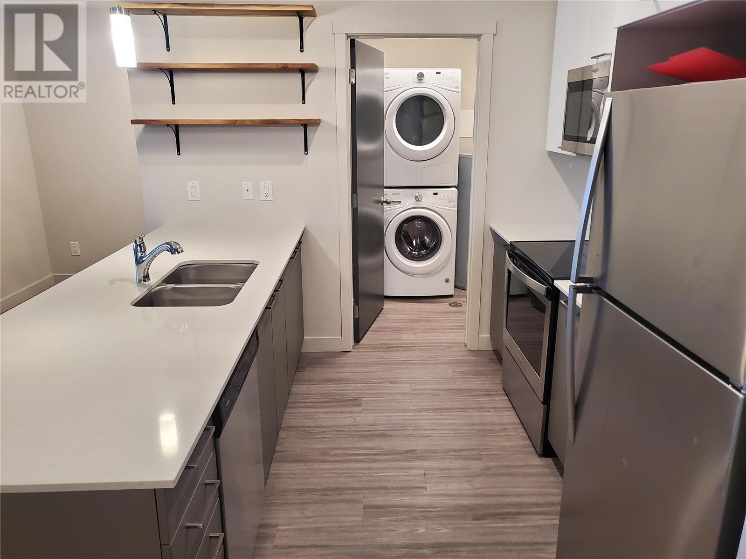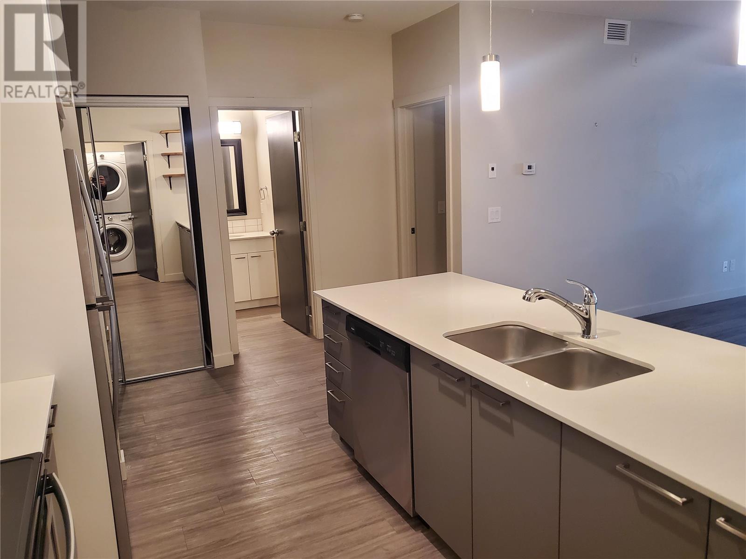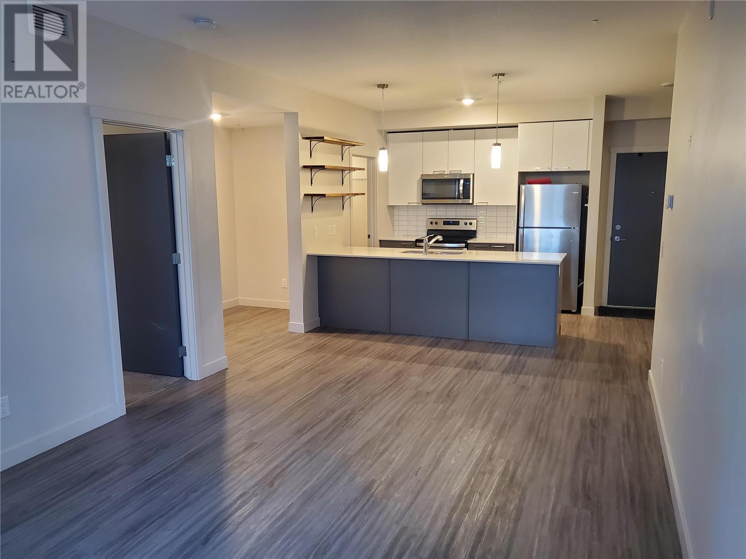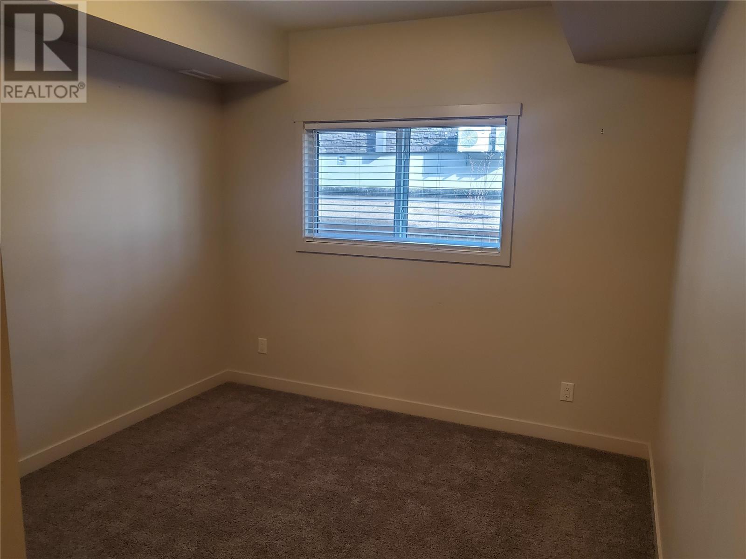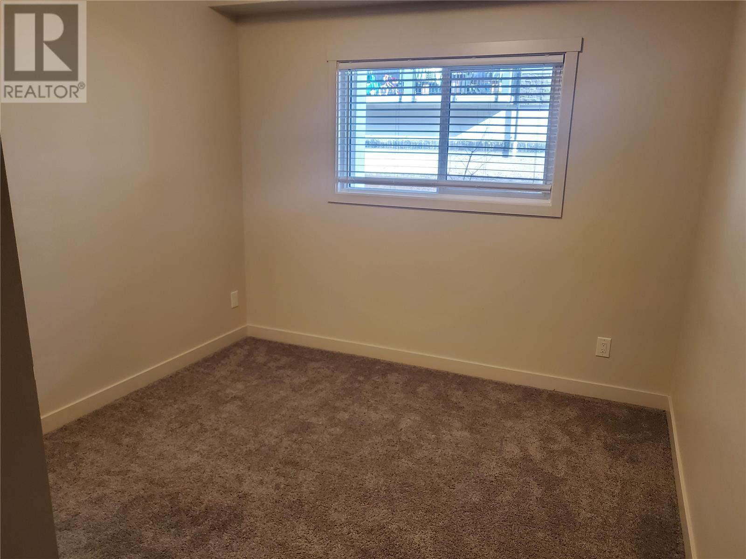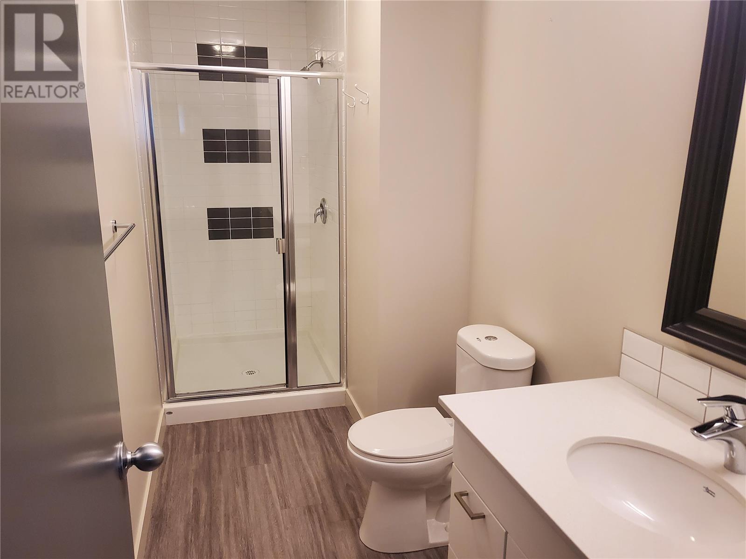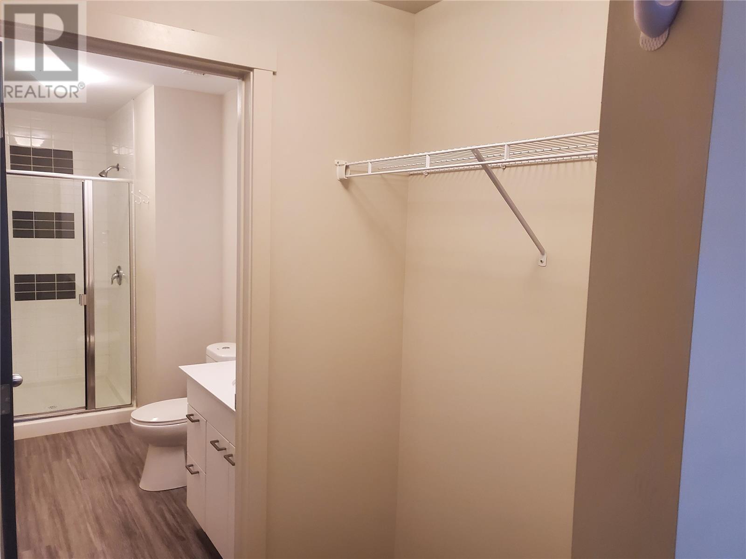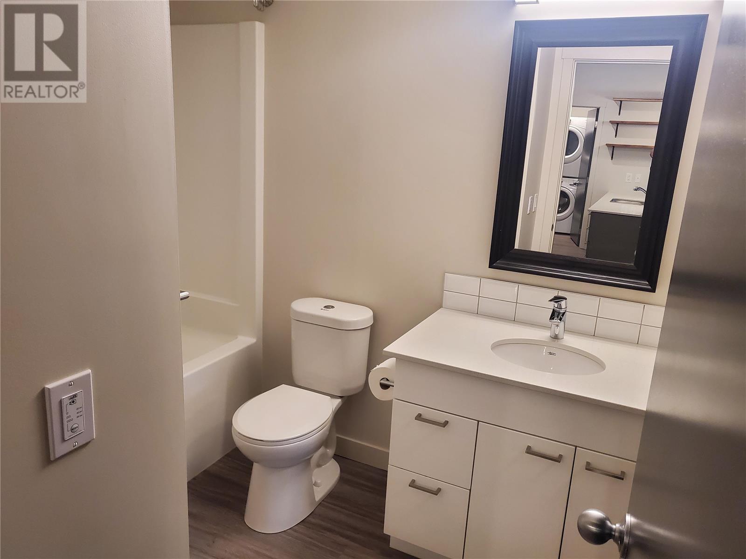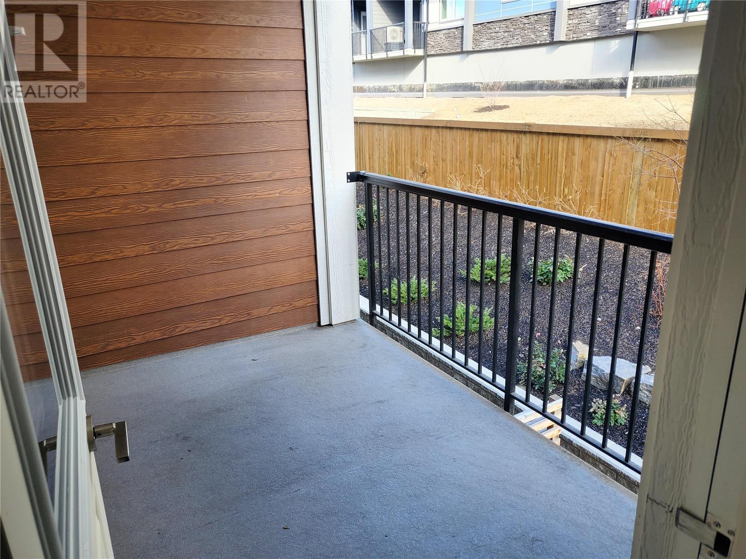- Price $419,900
- Age 2019
- Land Size 0.9 Acres
- Stories 1
- Size 976 sqft
- Bedrooms 2
- Bathrooms 2
- See Remarks Spaces
- Underground Spaces
- Exterior Composite Siding
- Cooling Central Air Conditioning
- Water Municipal water
- Sewer Municipal sewage system
- Flooring Vinyl
- Strata Fees $351.21
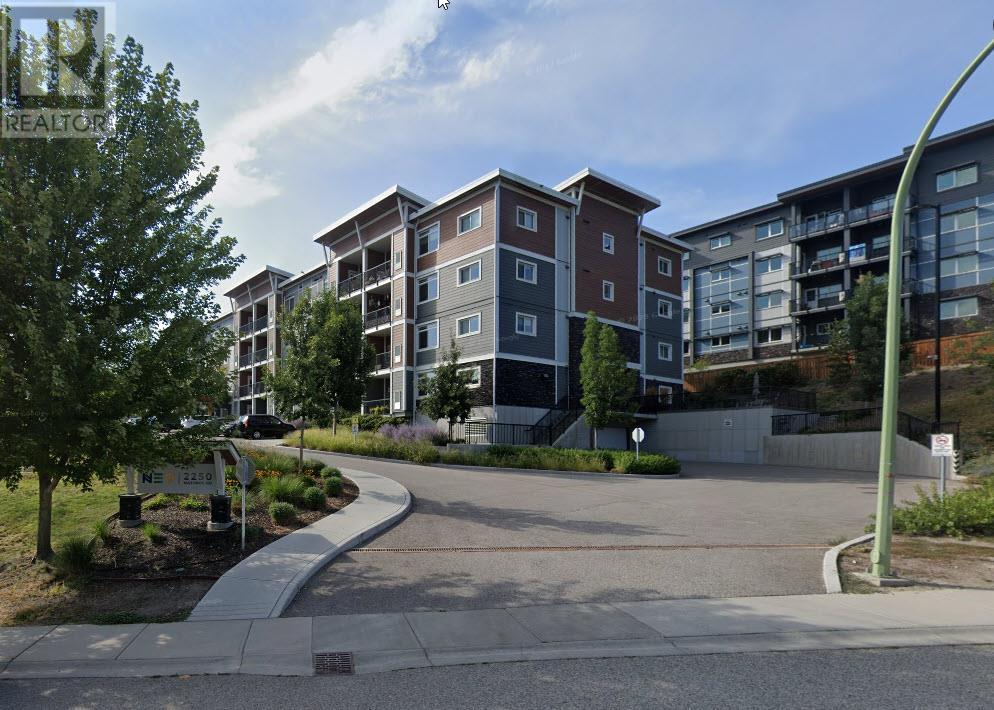
976 sqft Single Family Apartment
2250 Majoros Road Unit# 208, West Kelowna
Discover NEO, an extraordinary condo development in West Kelowna that stands as a leader of environmentally conscious construction. NEO is designed to meet Built Green Platinum standards, showcasing the commitment to sustainability and responsible living. Harnessing the power of the sun, NEO integrates solar energy, pushing the boundaries of eco-friendliness in real estate. Step into a world of unparalleled quality, where every detail speaks of luxury and durability. NEO boasts superior features such as triple pane windows and maintains the assurance of the balance of the 2-5-10 warranty, ensuring your peace of mind and a lasting investment. This spacious floor plan is the best layout in the building and has 2 bedrooms, 2 bathrooms plus a den! The open concept living space, showcases a modern kitchen adorned with stainless steel appliances and stunning quartz countertops. Entertain with flair as you step onto a large deck from the living room, seamlessly extending your living space and inviting the outdoors in. Elevating your living experience, NEO boasts an incredible rooftop common patio, providing breathtaking views of the lake and a perfect setting for your gatherings and relaxation. NEO's location is the epitome of convenience, offering a central hub that's in close proximity to all your desires. And to make life even easier, this unit comes with a dedicated parking spot plus convenient bike storage. (id:6770)
Contact Us to get more detailed information about this property or setup a viewing.
Main level
- 3pc Ensuite bath6' x 9'
- 4pc Bathroom6' x 10'
- Bedroom11' x 10'
- Primary Bedroom11' x 10'
- Living room12' x 17'
- Kitchen12'1'' x 8'11''


