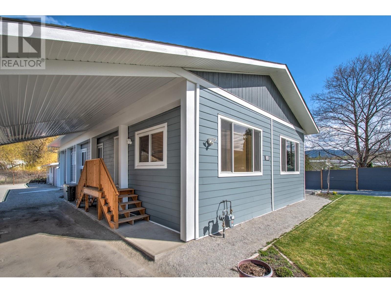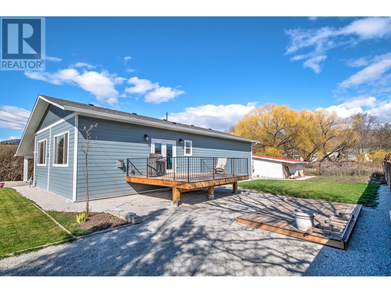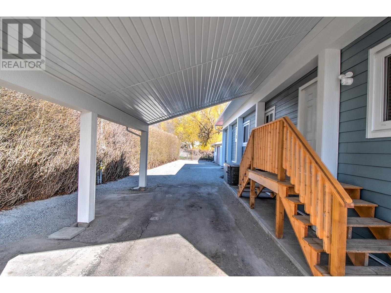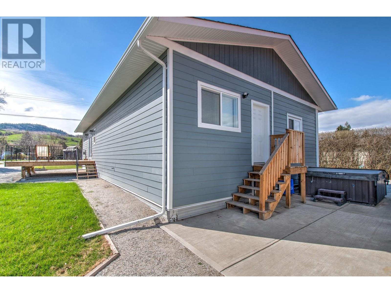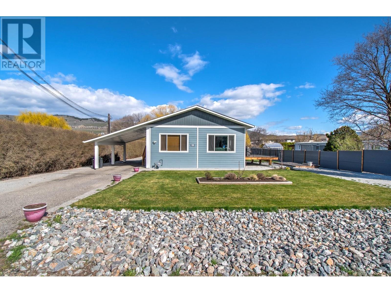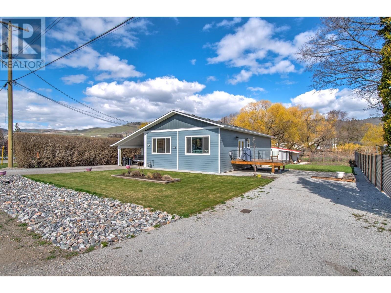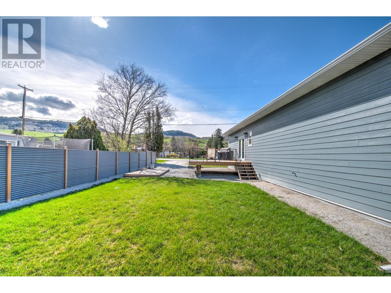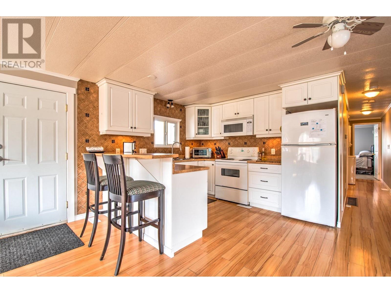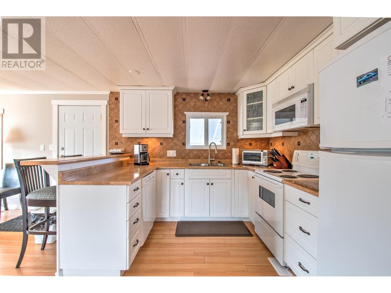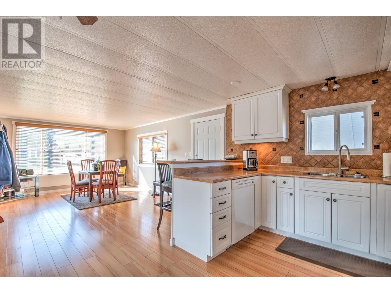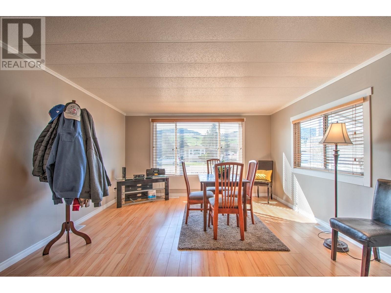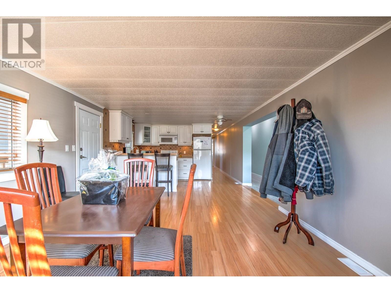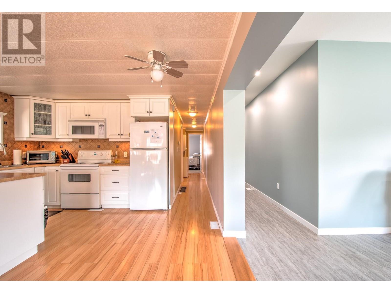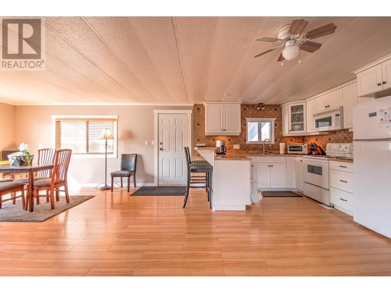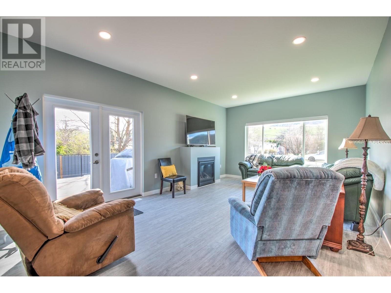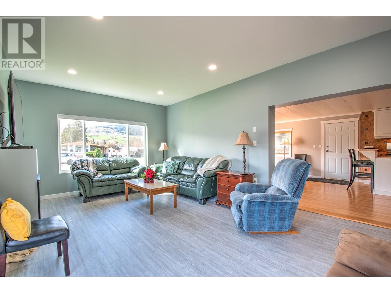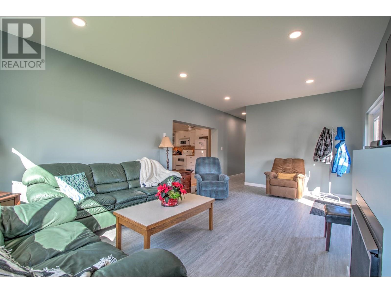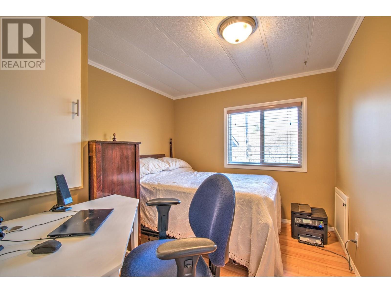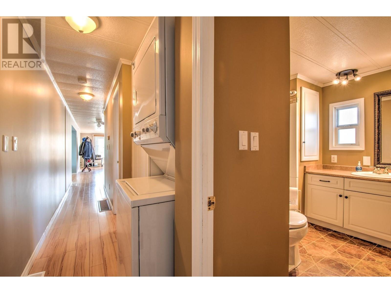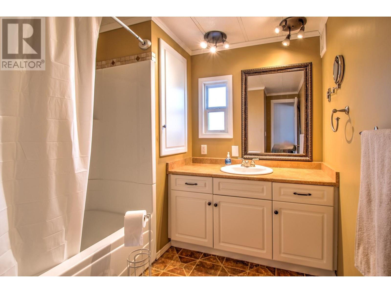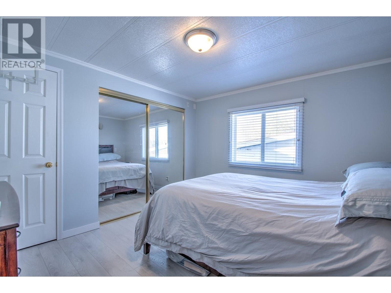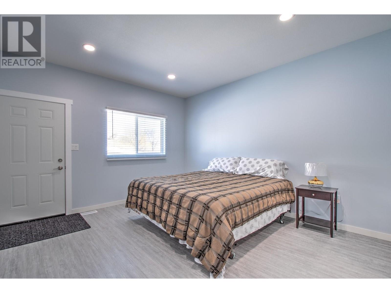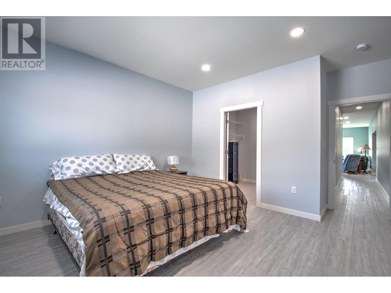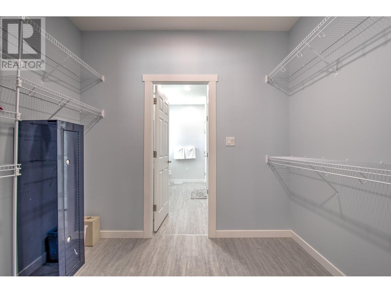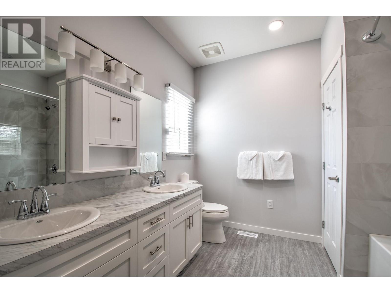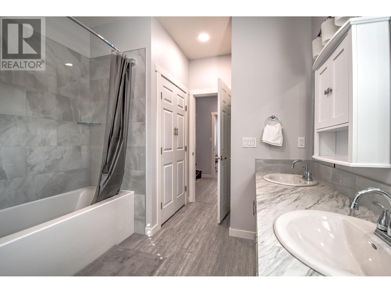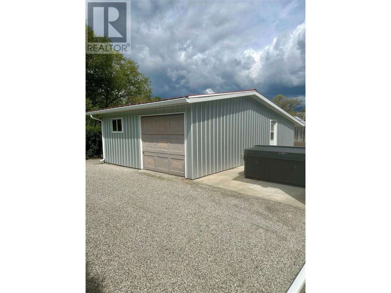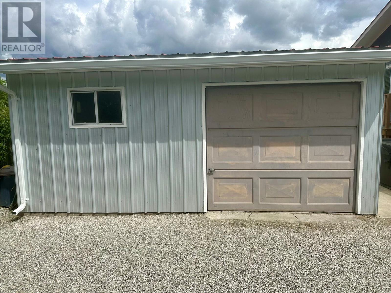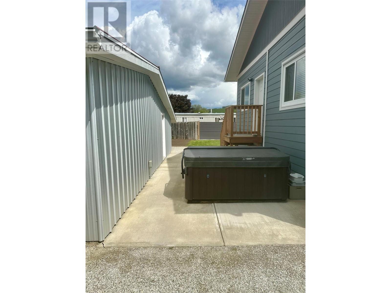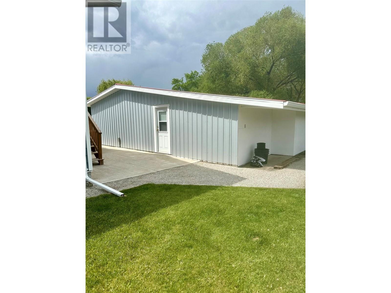- Price $649,900
- Age 1980
- Land Size 0.2 Acres
- Stories 1
- Size 1569 sqft
- Bedrooms 3
- Bathrooms 2
- Carport Spaces
- Detached Garage 1 Spaces
- RV 1 Spaces
- Cooling Central Air Conditioning
- Appliances Range, Refrigerator, Dishwasher, Water Heater - Electric, Microwave, See remarks, Washer & Dryer, Washer/Dryer Stack-Up
- Water Municipal water
- Sewer Municipal sewage system
- Flooring Laminate, Vinyl
- View River view, Mountain view
- Fencing Fence
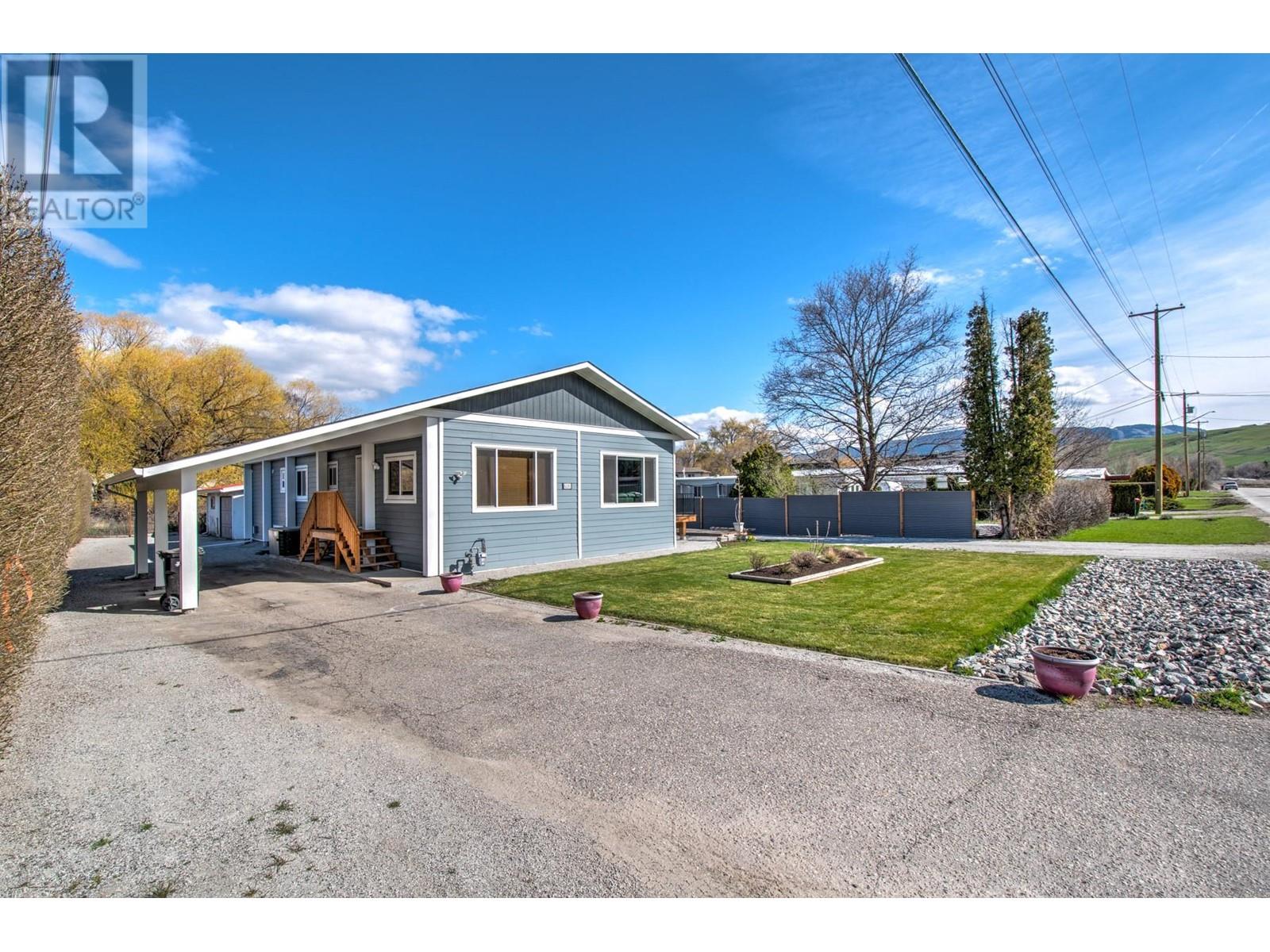
1569 sqft Single Family Manufactured Home
6281 Osprey Road, Vernon
QUICK POSSESSION AVAILABLE: Move-in ready, just turn the key! This deregistered, recently upgraded manufactured home is located on its own land (no pad/strata fees). New addition in 2023 featuring 9’ ceilings. Located on a low traffic no-thru road, this 3 bed, 2 bath 1569 square foot home comes with a carport and 14x16 deck as well as a 20x34 garage/workshop. Large master bedroom featuring a 7x9 walk-in closet. Fully landscaped .23 acre flat lot with garden area. 30 amp RV service with sani dump. Plenty of room to park RV, boat and toys. Private outdoor hot tub and natural gas BBQ. 4’ crawl space. Recent renovations include a new roof (1 yr.), new electric water heater, new natural gas fireplace, upgraded 200amp electrical, new washer/dryer set, new vinyl planking. Additionally, the homeowner will provide $1,000 to the successful buyer to spend towards new appliances. Situated in the desirable area of Okanagan Landing, this home is a short distance to beaches, schools, a shopping centre, sport fields, dog park, pickleball courts, a bus stop and the Vernon airport. Don’t miss out on this wonderful opportunity to live the Okanagan dream. (id:6770)
Contact Us to get more detailed information about this property or setup a viewing.
Main level
- Dining room17' x 13'5''
- Bedroom9'3'' x 10'
- Bedroom12' x 10'9''
- Full bathroom7'9'' x 10'
- Full bathroom12'9'' x 9'3''
- Primary Bedroom17'0'' x 13'2''
- Kitchen10' x 10'5''
- Living room21'5'' x 13'2''
Secondary Dwelling Unit
- Primary Bedroom7'11'' x 9'3''


