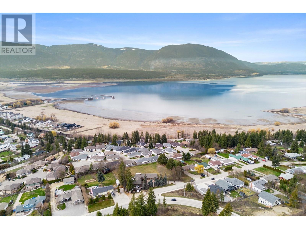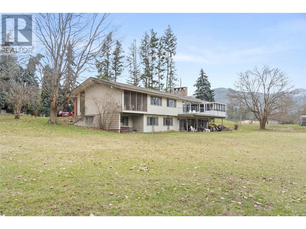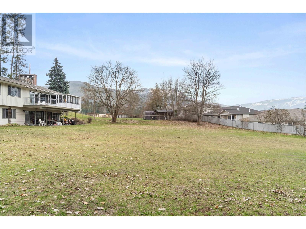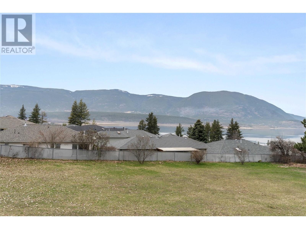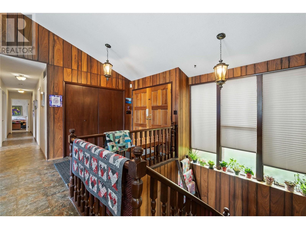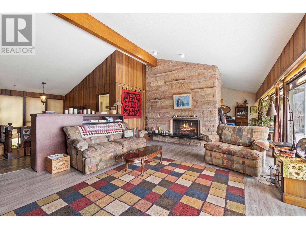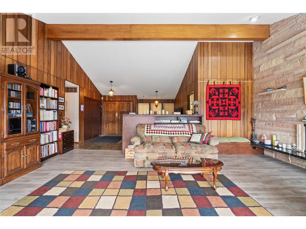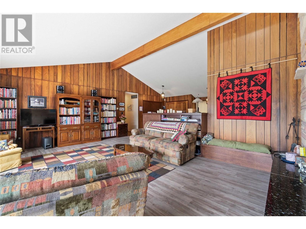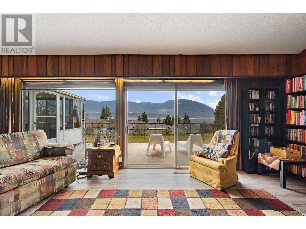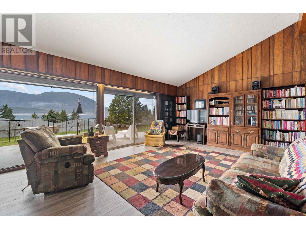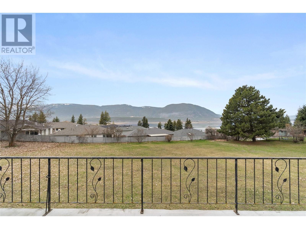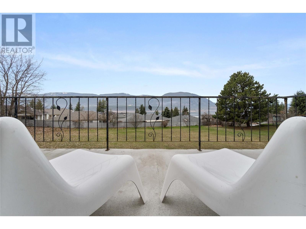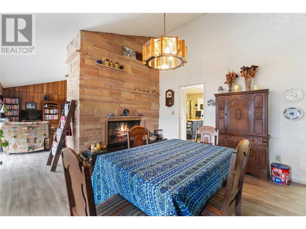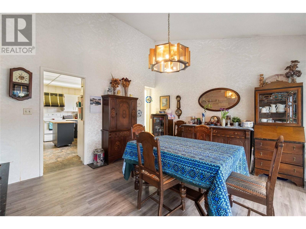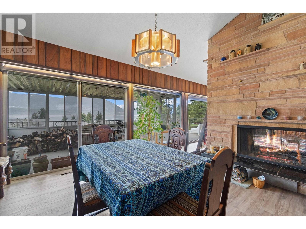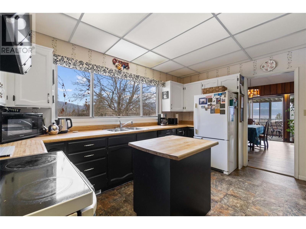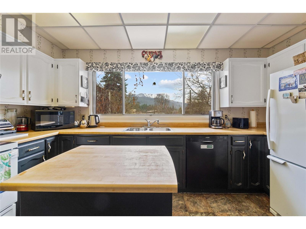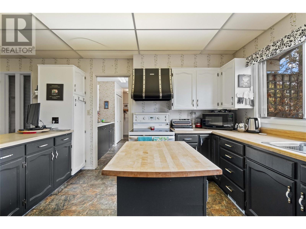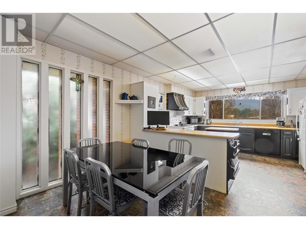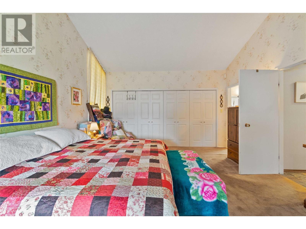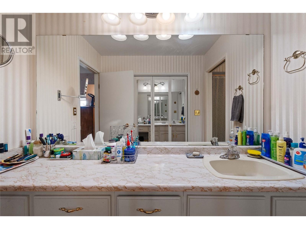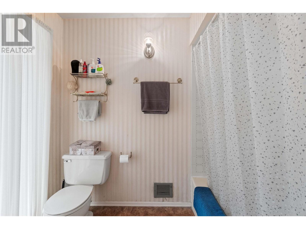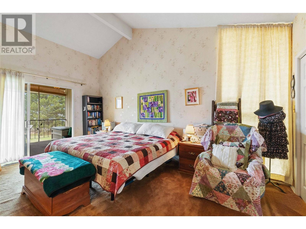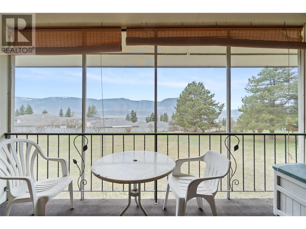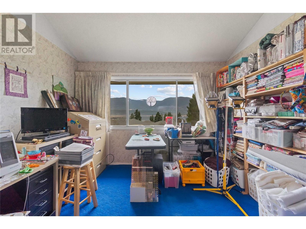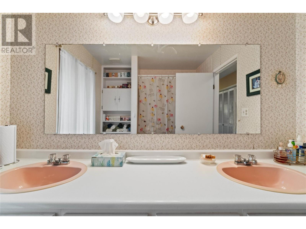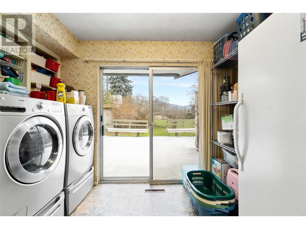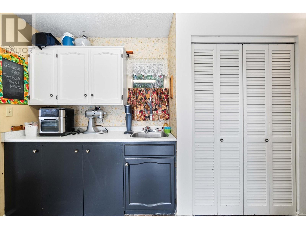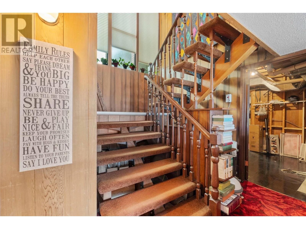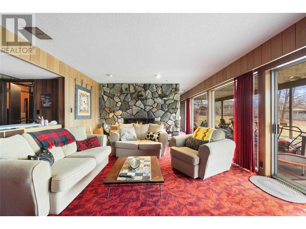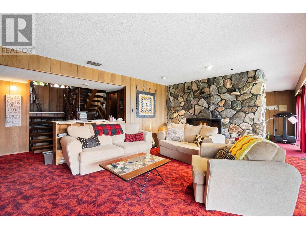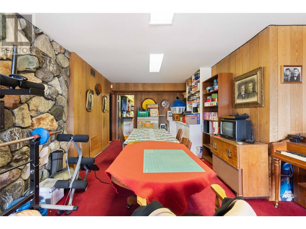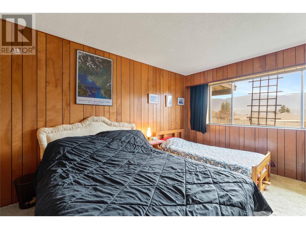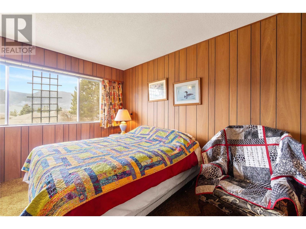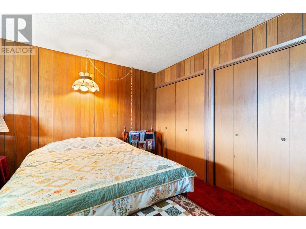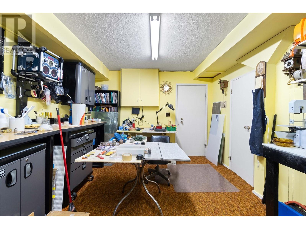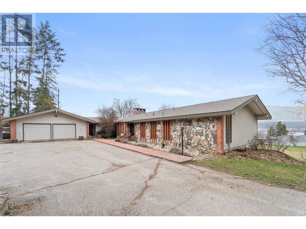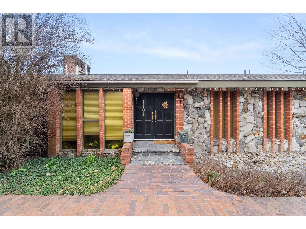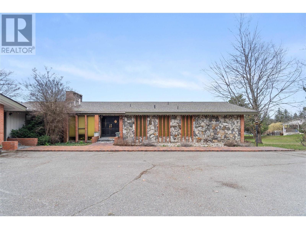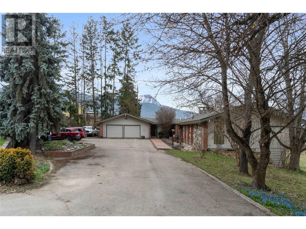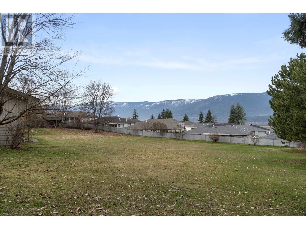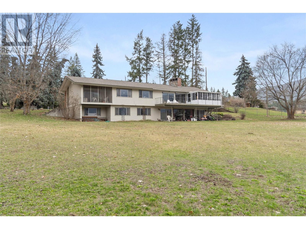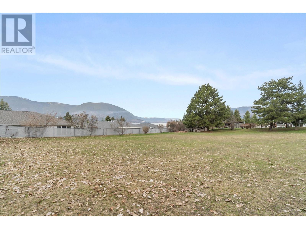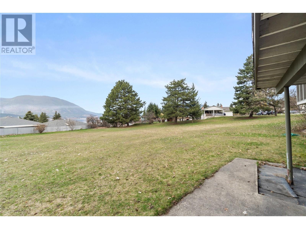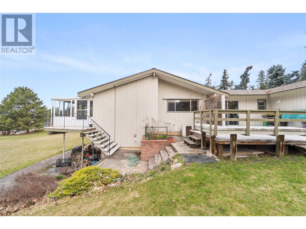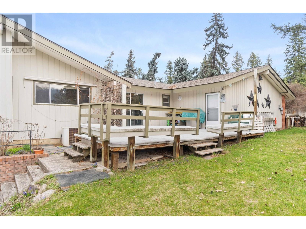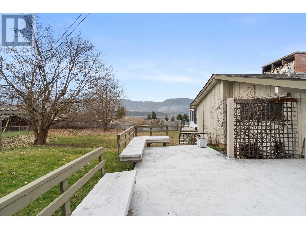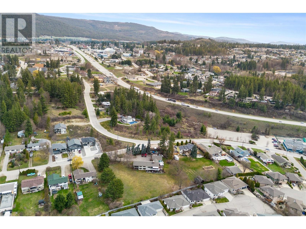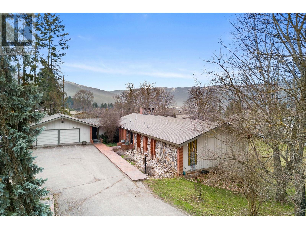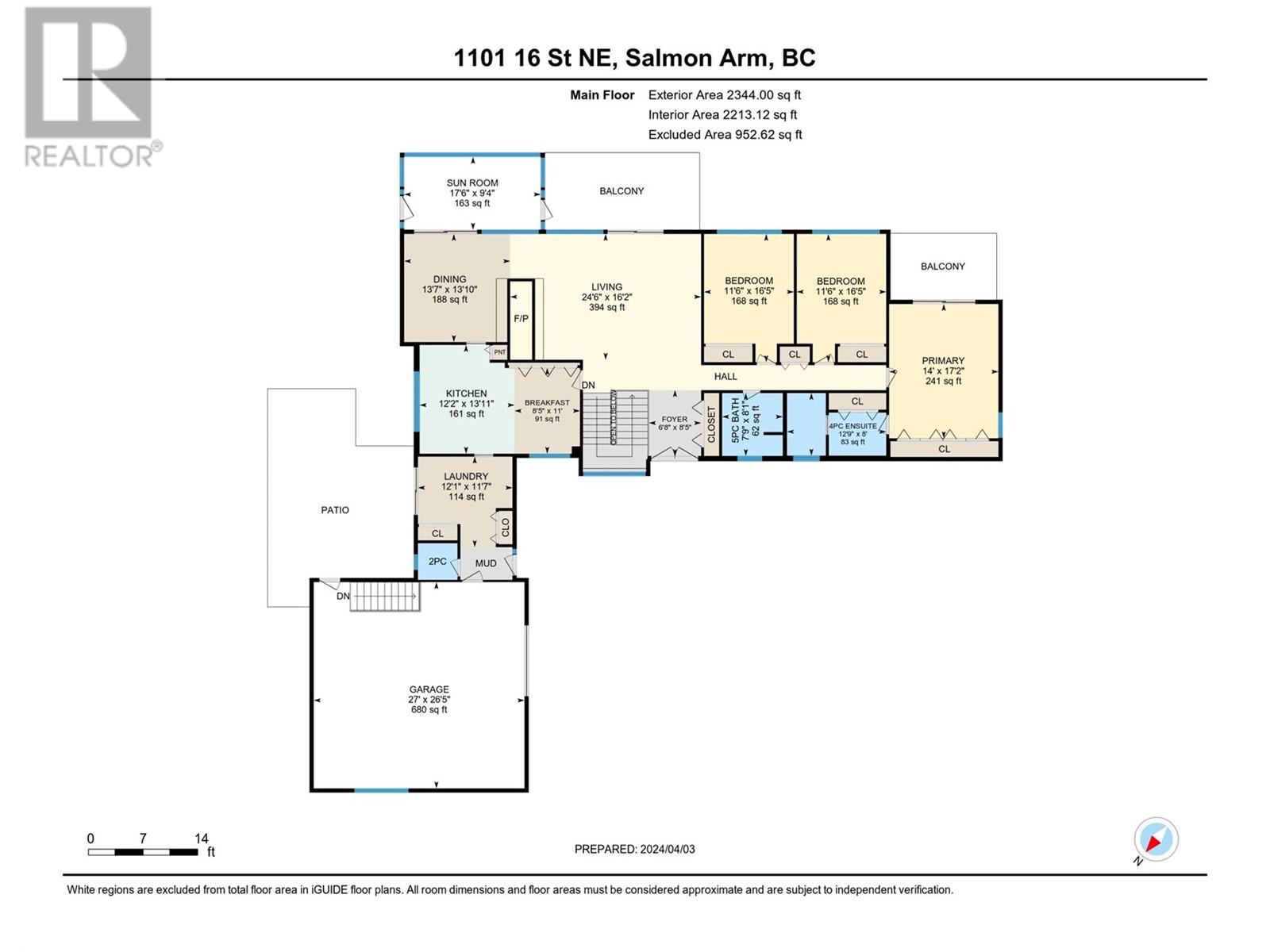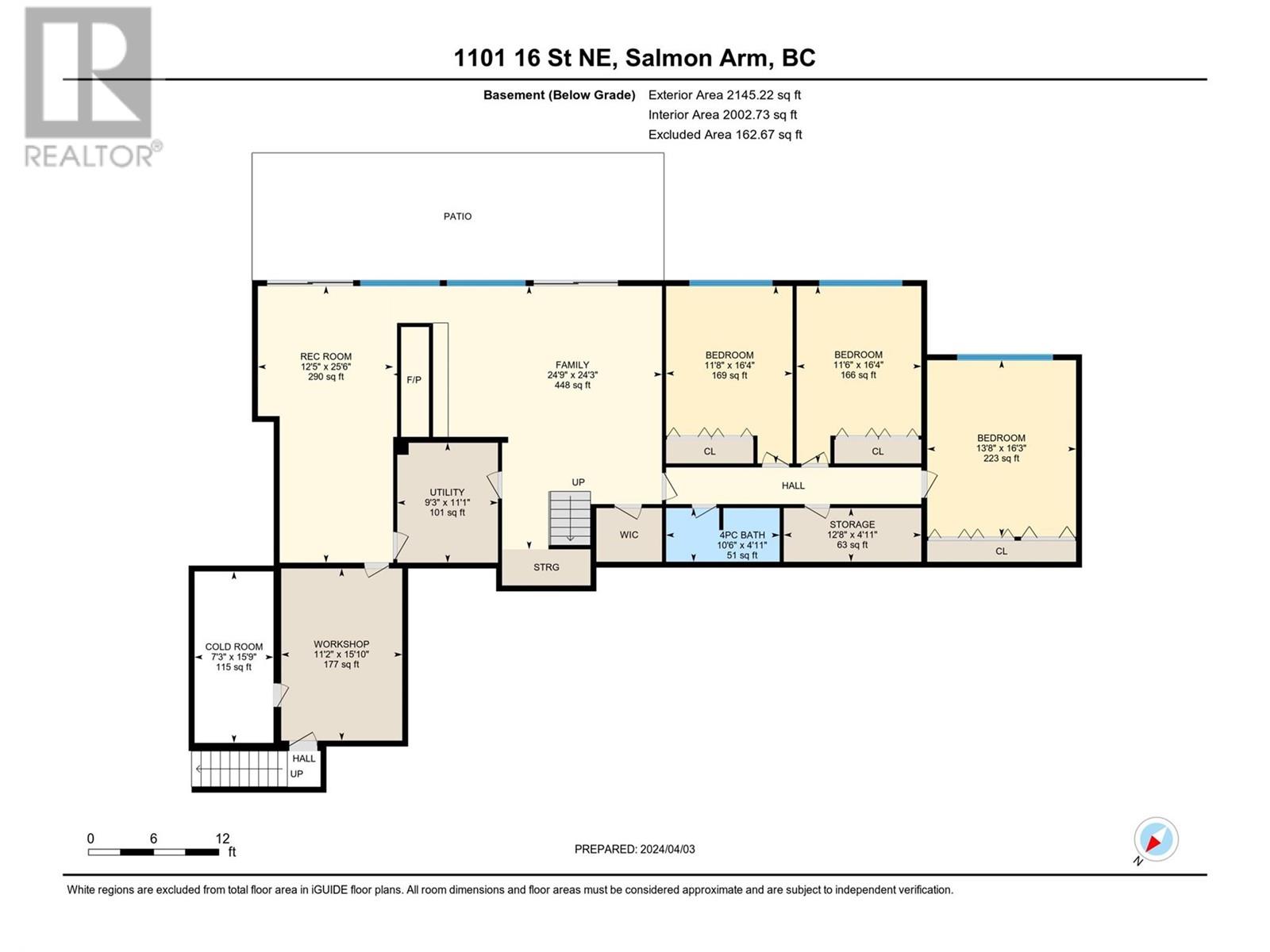- Price $1,195,000
- Age 1970
- Land Size 1.3 Acres
- Stories 2
- Size 4489 sqft
- Bedrooms 6
- Bathrooms 4
- See Remarks Spaces
- Attached Garage 2 Spaces
- RV Spaces
- Exterior Brick, Stone, Wood
- Cooling Central Air Conditioning
- Water Municipal water
- Sewer Municipal sewage system
- Flooring Carpeted, Linoleum
- View Lake view, Mountain view
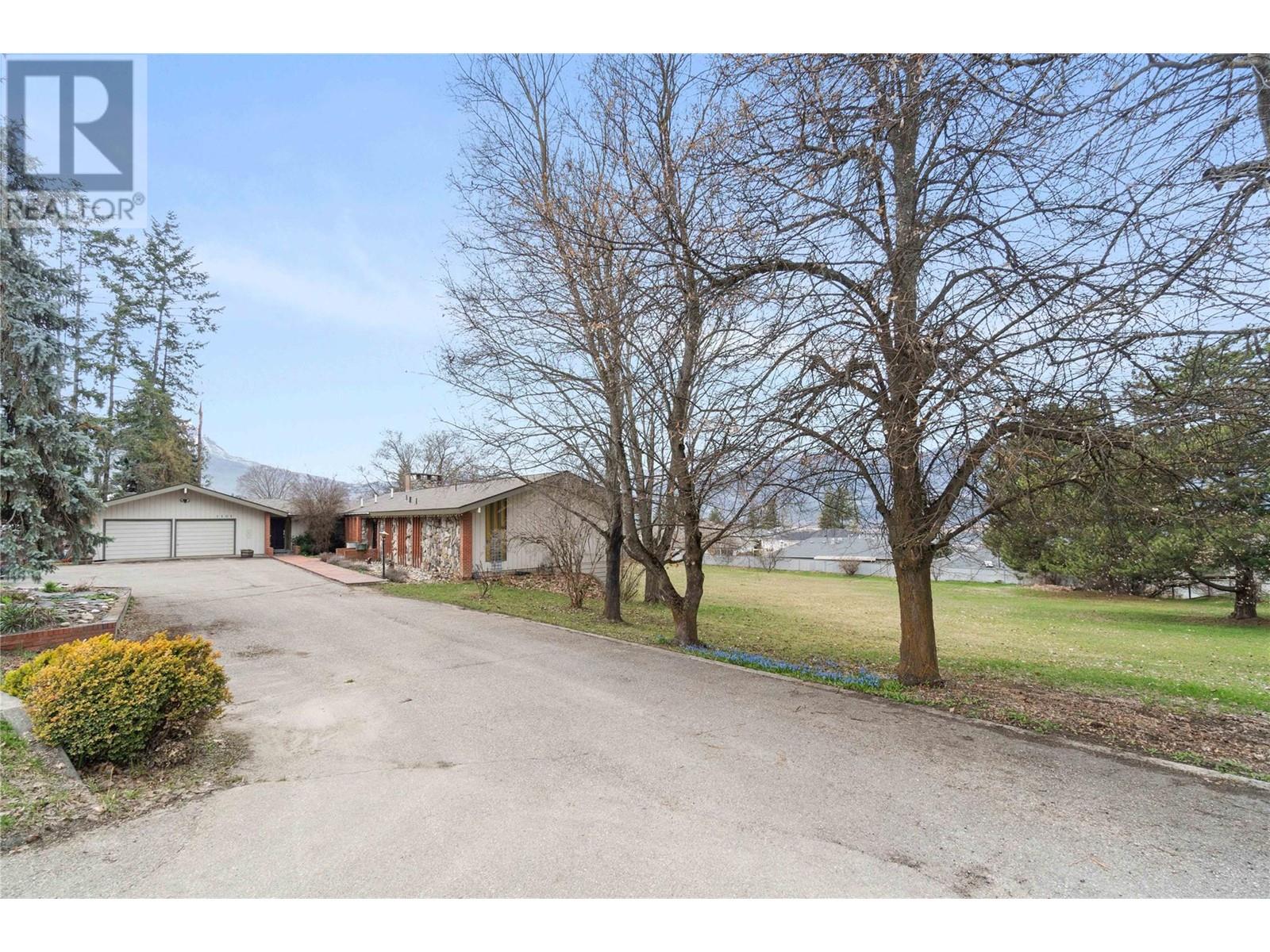
4489 sqft Single Family House
1101 16 Street NE, Salmon Arm
Extremely rare acreage property in the heart of Salmon Arm! This rare gem boasts a sprawling 1.27 acres with subdivision potential, offering many possibilities for expansion, subdivision or development. Nestled in a convenient central location, this acreage provides the elbow room & space you crave with the perks of city living. As you step inside, you'll be greeted by the charm of this sprawling rancher offering 4,489 sq. ft. of living space with vaulted ceilings, natural light and original character throughout. The centerpiece of the home is a double-sided wood-burning fireplace, seamlessly connecting the living room & dining area. Enjoy breathtaking views of Shuswap Lake from the comfort of your living space, plus Mt. Ida visible from the kitchen sink. The functional layout offers a spacious laundry room/butler’s pantry, leading to the attached double garage, providing ample storage & parking space. Entertain effortlessly in the expansive rec room & games room in the basement, complete with a workshop/hobby room for your creative endeavors. Retreat to the primary bedroom, featuring a private balcony where you can relax and soak in the serene surroundings. Built in 1970, this home exudes timeless appeal with plenty of original character waiting to be embraced. Step outside to discover even more potential, with plenty of room to build your dream shop, carriage house or pool, transforming this property into your own private estate. Don't miss out on this rare opportunity! (id:6770)
Contact Us to get more detailed information about this property or setup a viewing.
Basement
- Utility room9' x 11'
- Other7' x 15'
- Hobby room11' x 16'
- Storage5' x 12'
- 4pc Bathroom10'6'' x 4'10''
- Bedroom13'7'' x 11'7''
- Bedroom13'7'' x 11'7''
- Bedroom16' x 13'7''
- Games room25' x 12'10''
- Recreation room21' x 14'
Main level
- 5pc Bathroom8' x 7'8''
- Bedroom13'9'' x 11'5''
- Bedroom13'9'' x 11'5''
- 4pc Ensuite bath12'8'' x 5'6''
- Primary Bedroom14'1'' x 17'5''
- Partial bathroom5' x 4'7''
- Foyer11'7'' x 6'6''
- Laundry room12'3'' x 11'6''
- Living room21'3'' x 15'3''
- Dining room13'4'' x 13'11''
- Dining nook8'1'' x 11'
- Kitchen13'10'' x 12'4''


