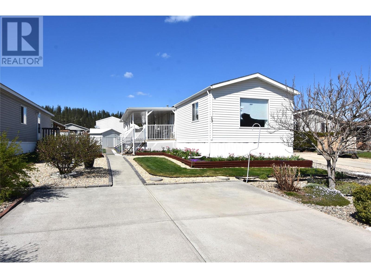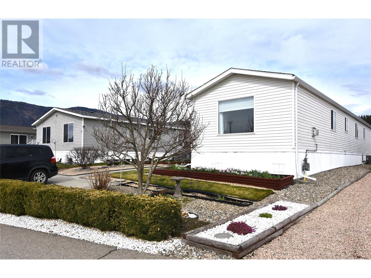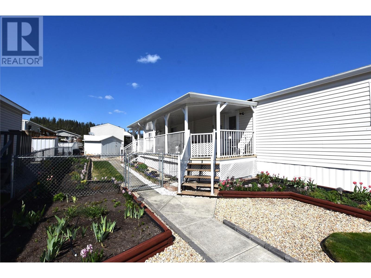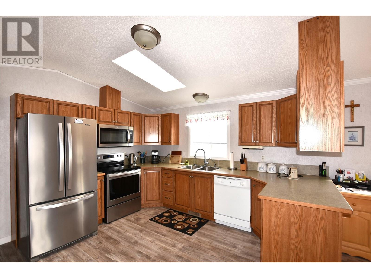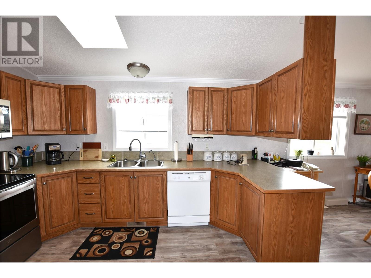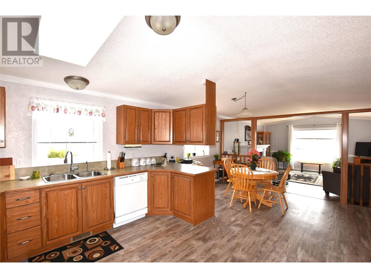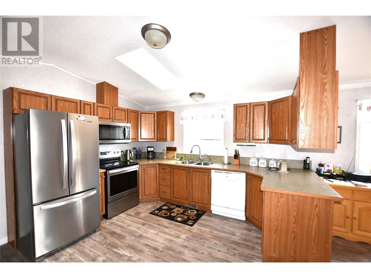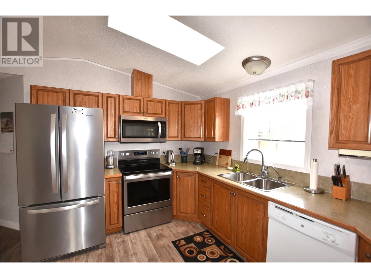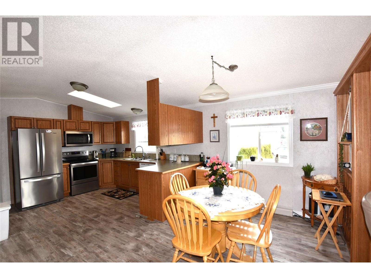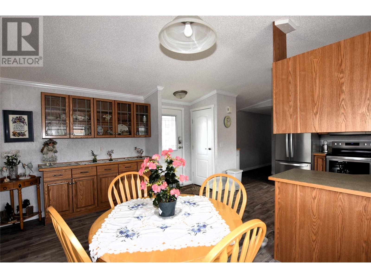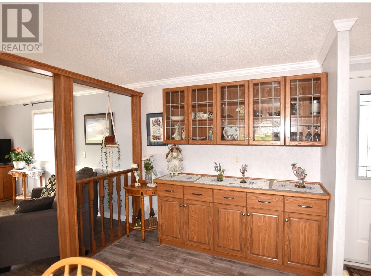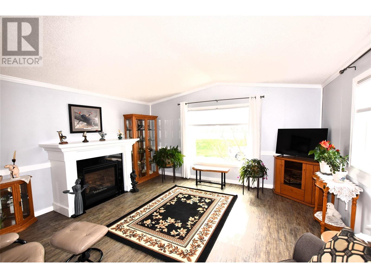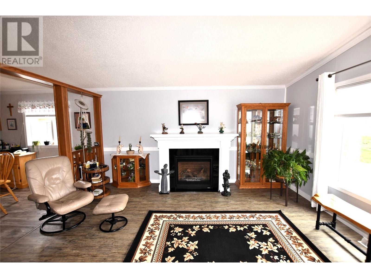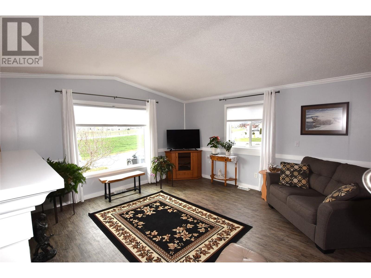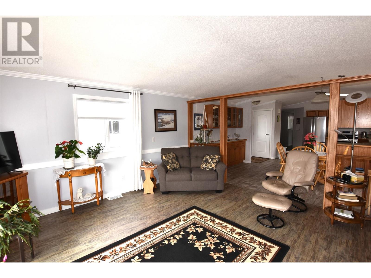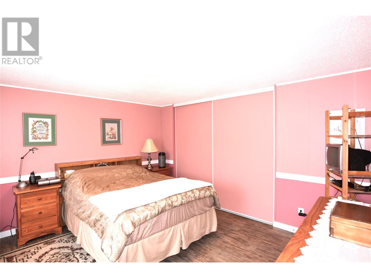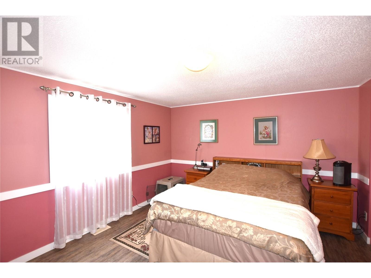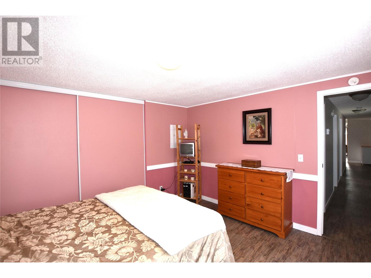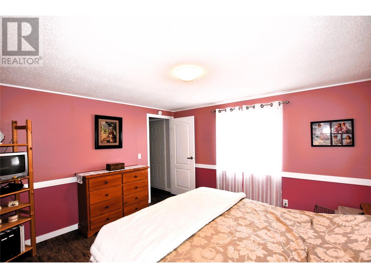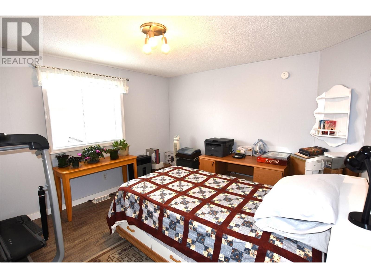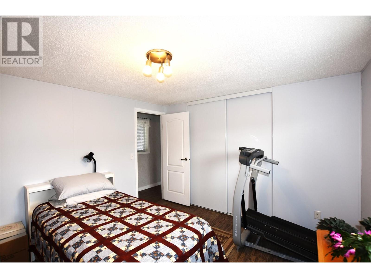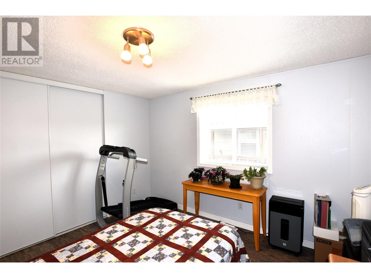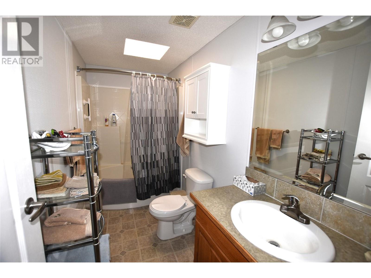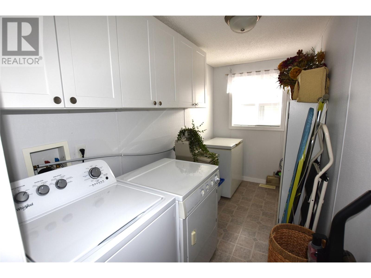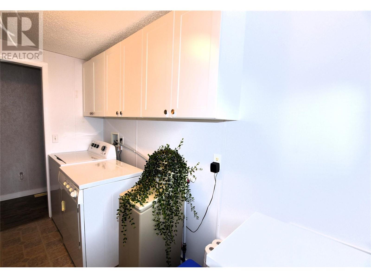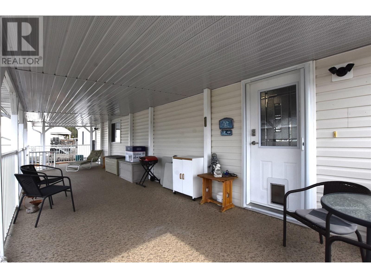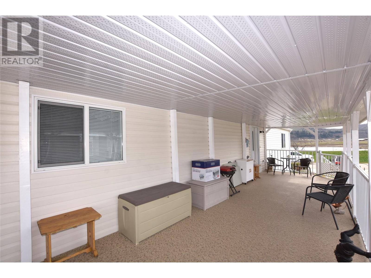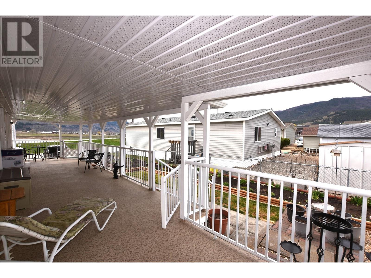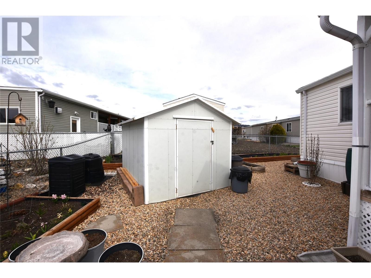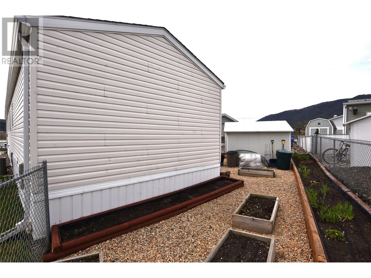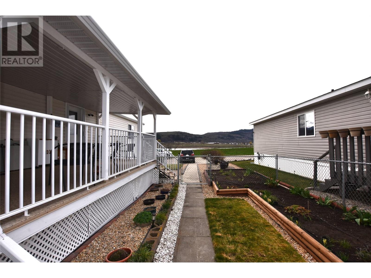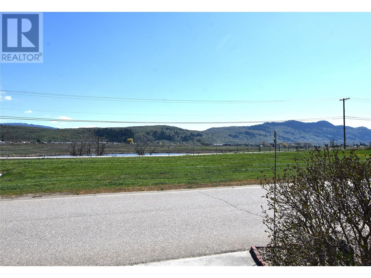- Price $385,000
- Age 2005
- Land Size 0.9 Acres
- Stories 1
- Size 1216 sqft
- Bedrooms 2
- Bathrooms 1
- Surfaced Spaces
- Cooling Central Air Conditioning
- Appliances Refrigerator, Range - Electric, Microwave, Washer & Dryer, Water softener
- Water Private Utility
- Sewer Septic tank
- Strata Fees $410.00
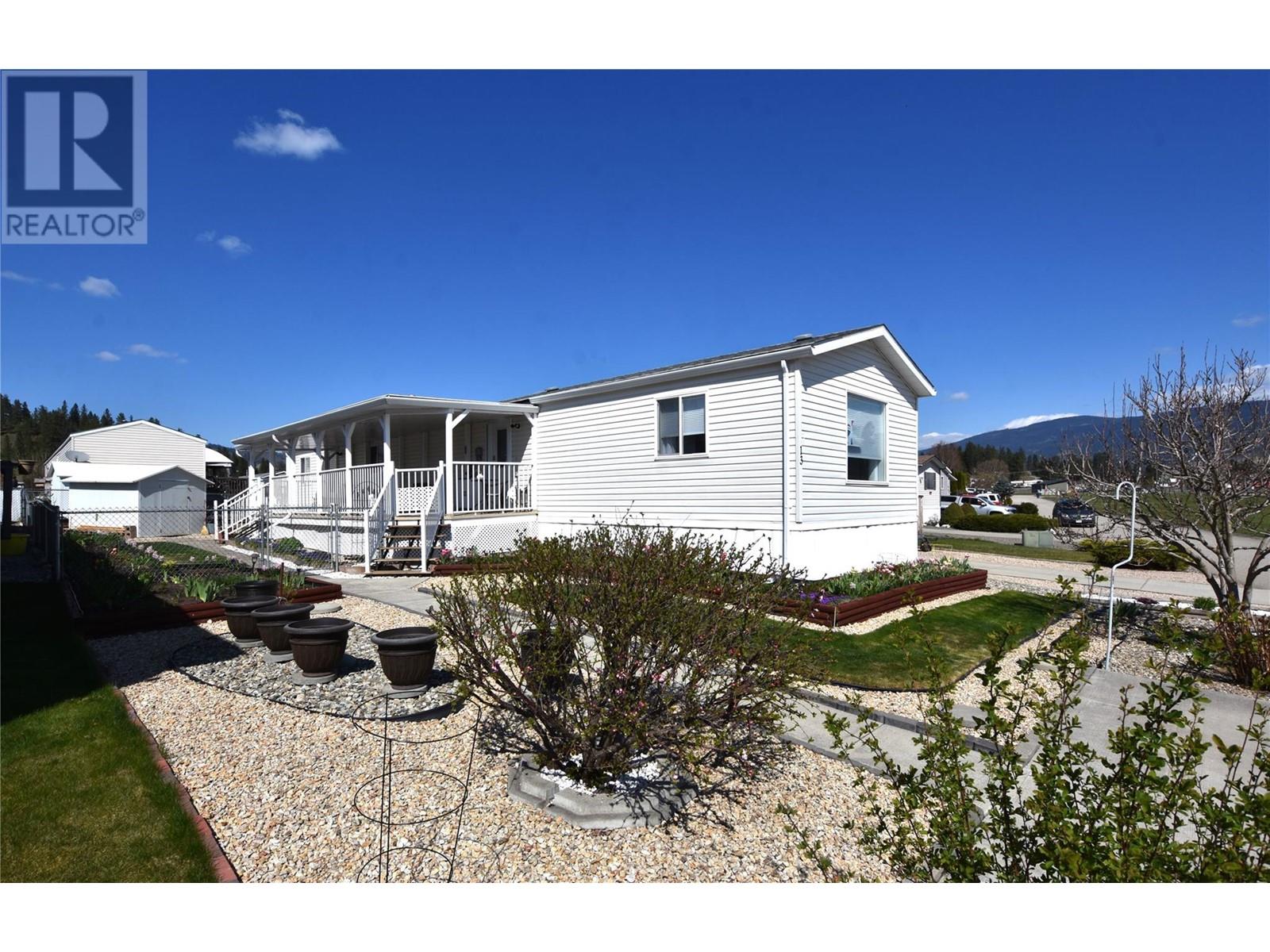
1216 sqft Single Family Manufactured Home
12560 Westside Road Unit# 13, Vernon
Welcome to Unit 13 at Coyote Crossing Villas! This is a beautifully maintained open-concept two-bedroom home featuring durable and low-maintenance vinyl plank flooring throughout. The spacious living room boasts a cozy gas fireplace and a large window that showcases the stunning mountain views. The kitchen is sizeable and equipped with mostly updated appliances, plus a skylight that bathes the space in natural light. The primary bedroom is large enough to comfortably accommodate a king-sized bed. There’s a laundry room with space for a small freezer, and it also houses a water softener. Outside, the expansive covered deck provides a perfect setting for gatherings with family and friends. Additional highlights of this home include a reverse osmosis water filtration system in the kitchen, an outdoor storage shed, a fully enclosed yard, and numerous elevated garden beds for your green thumb. Coyote Crossings is a welcoming, family-oriented community that allows up to two pets with the approval of the park manager. Conveniently located, it’s just a ten-minute drive from the town center and only four minutes away from the local golf course. (id:6770)
Contact Us to get more detailed information about this property or setup a viewing.
Main level
- Laundry room11'2'' x 5'5''
- Dining room14'8'' x 8'5''
- Bedroom11'2'' x 12'5''
- 4pc Bathroom11'5'' x 4'11''
- Primary Bedroom13'3'' x 12'
- Living room14' x 14'8''
- Kitchen12'5'' x 11'5''


