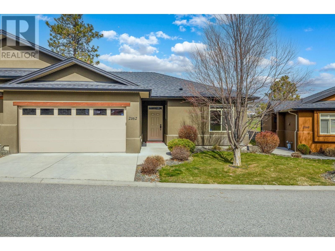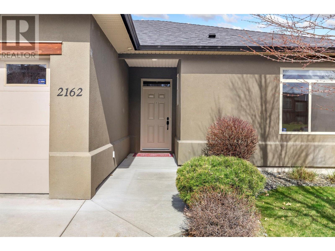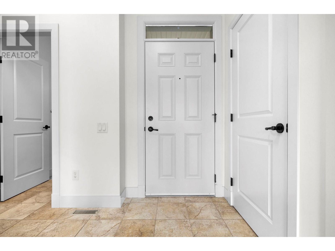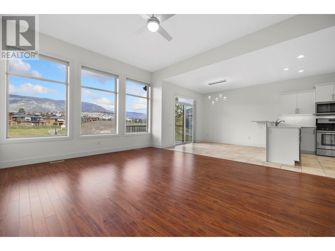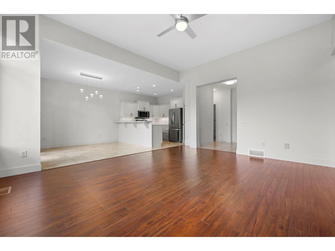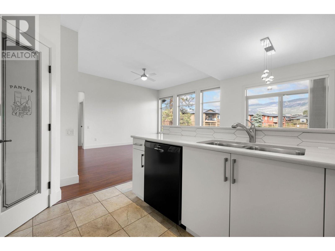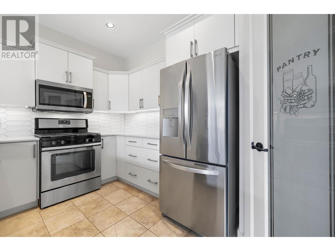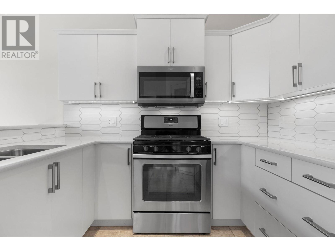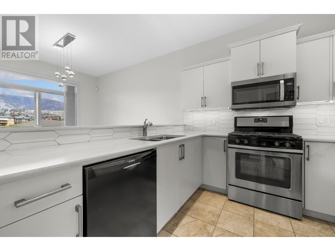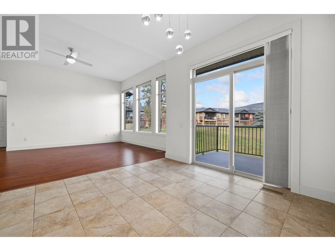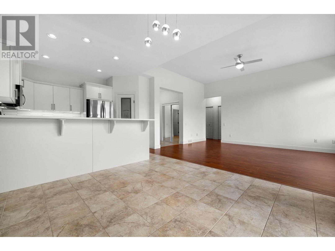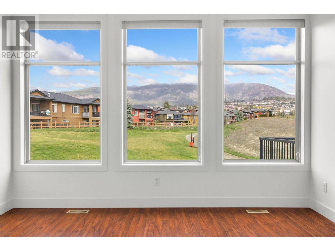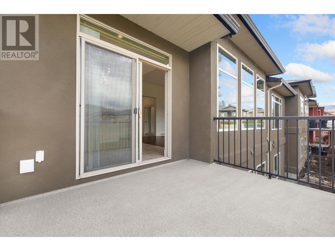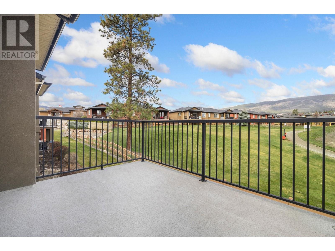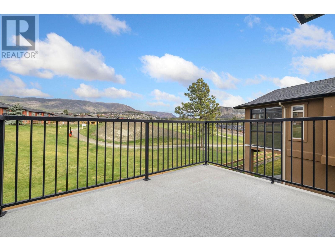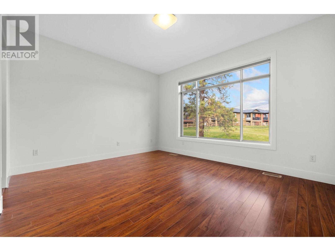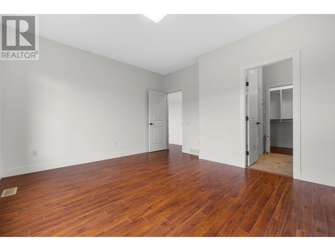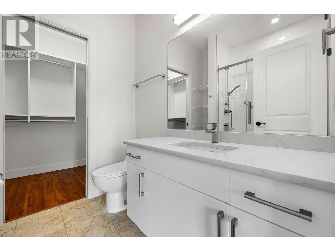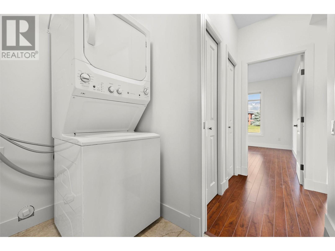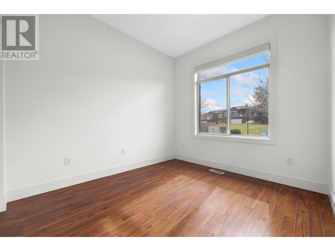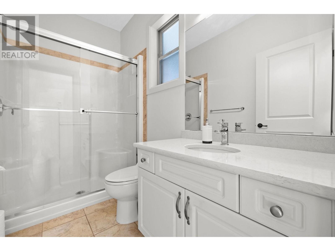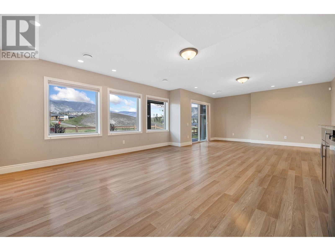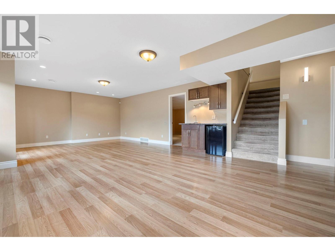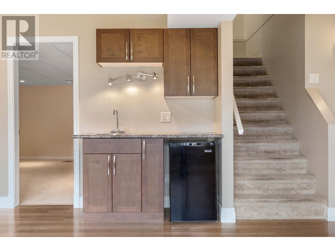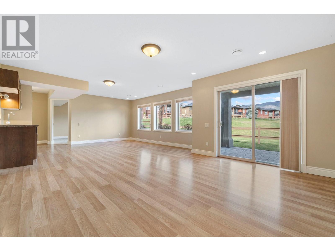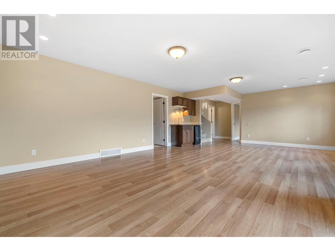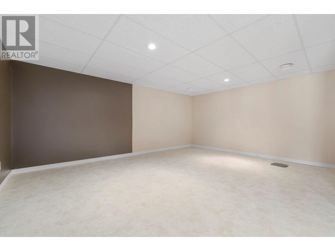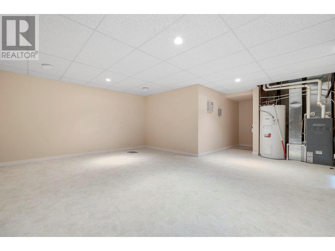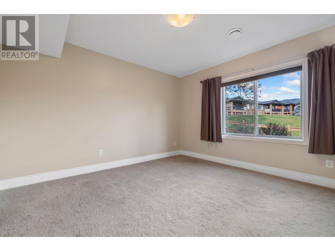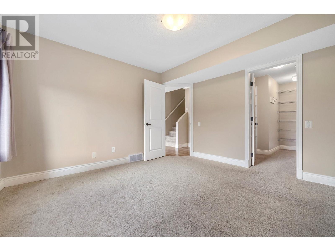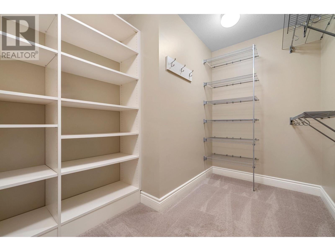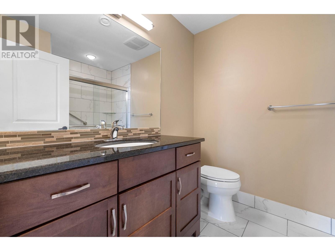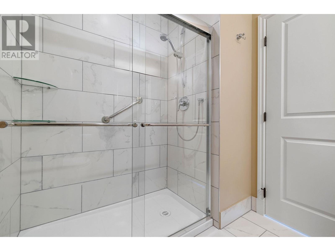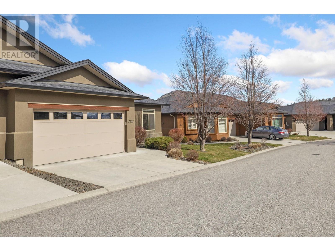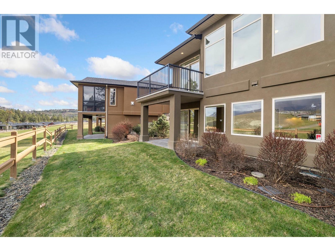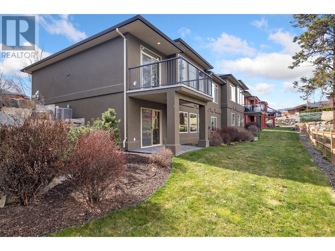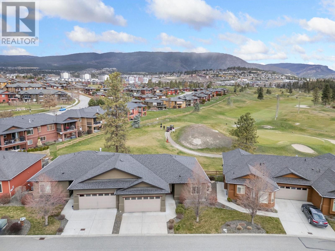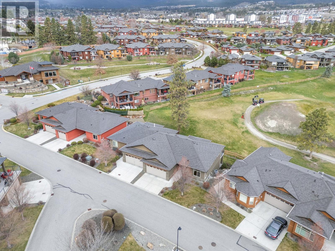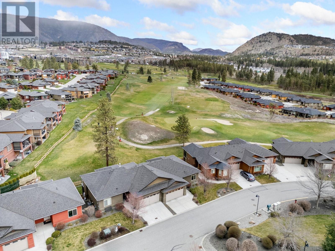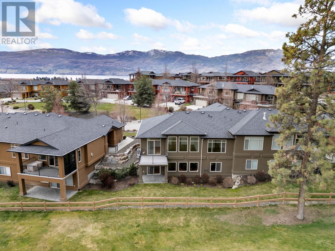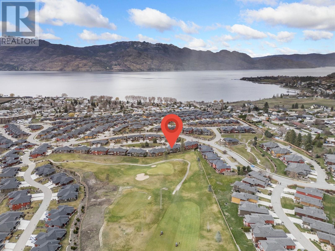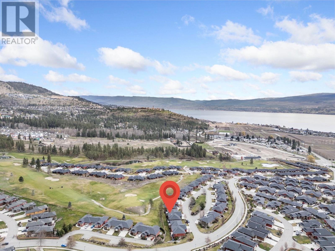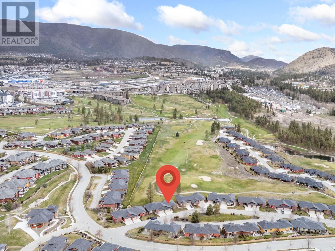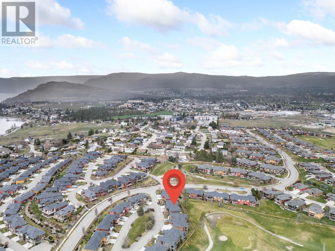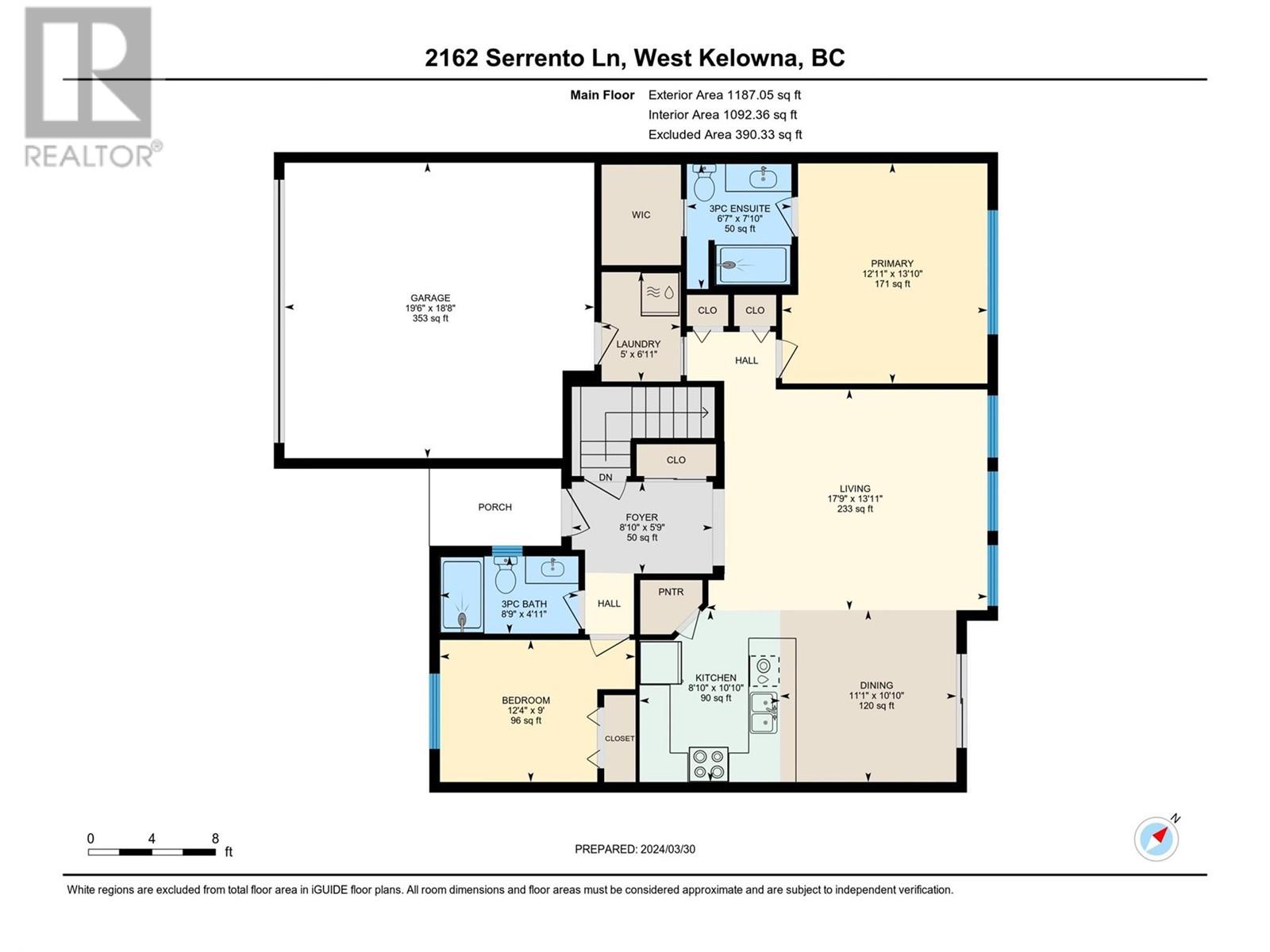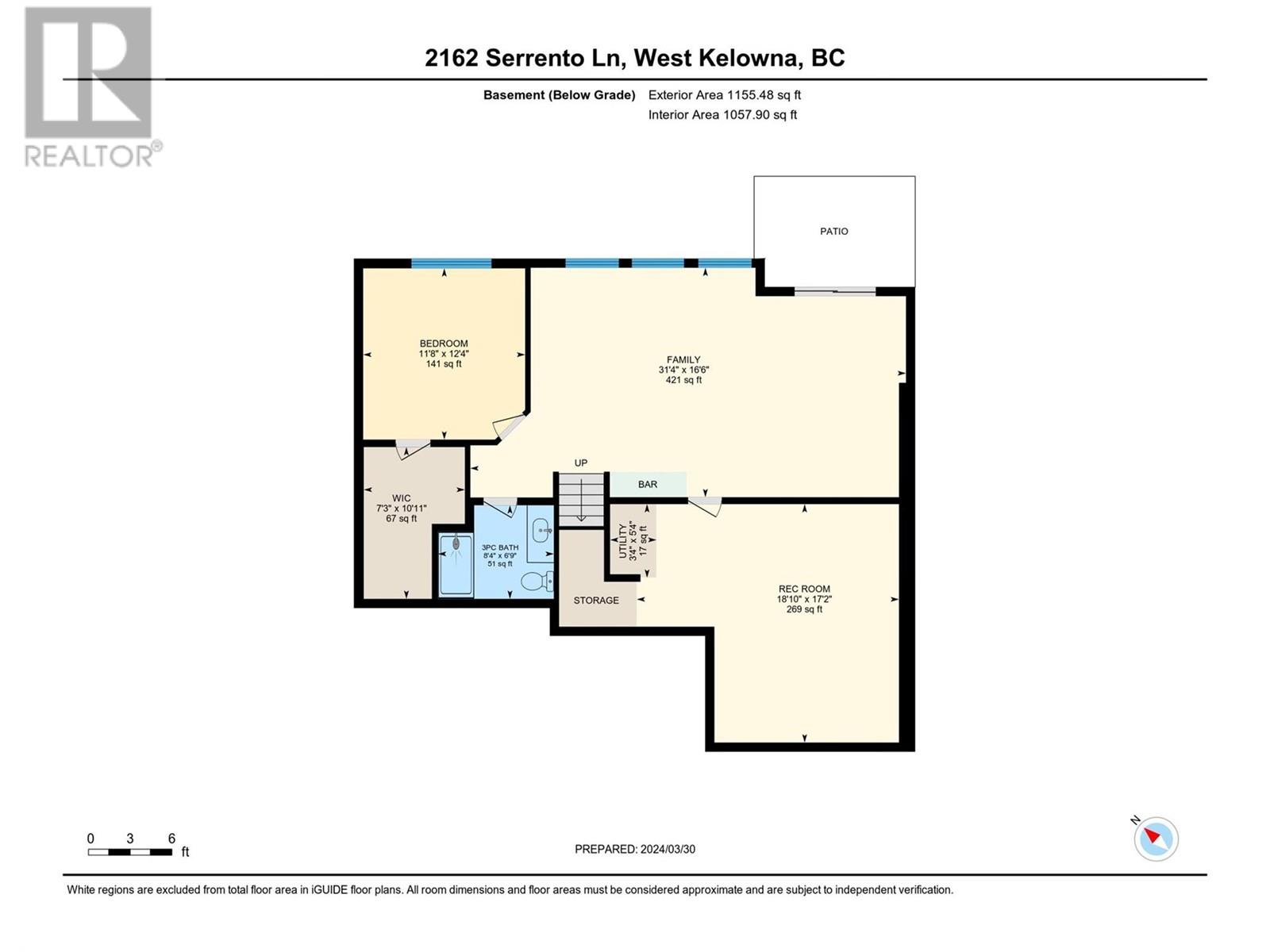- Price $779,000
- Age 2009
- Land Size 0.9 Acres
- Stories 2
- Size 2150 sqft
- Bedrooms 3
- Bathrooms 3
- See Remarks Spaces
- Attached Garage 2 Spaces
- Exterior Stucco
- Cooling Central Air Conditioning
- Water Municipal water
- Sewer Municipal sewage system
- Flooring Laminate, Tile
- View Mountain view, View (panoramic)
- Strata Fees $340.62
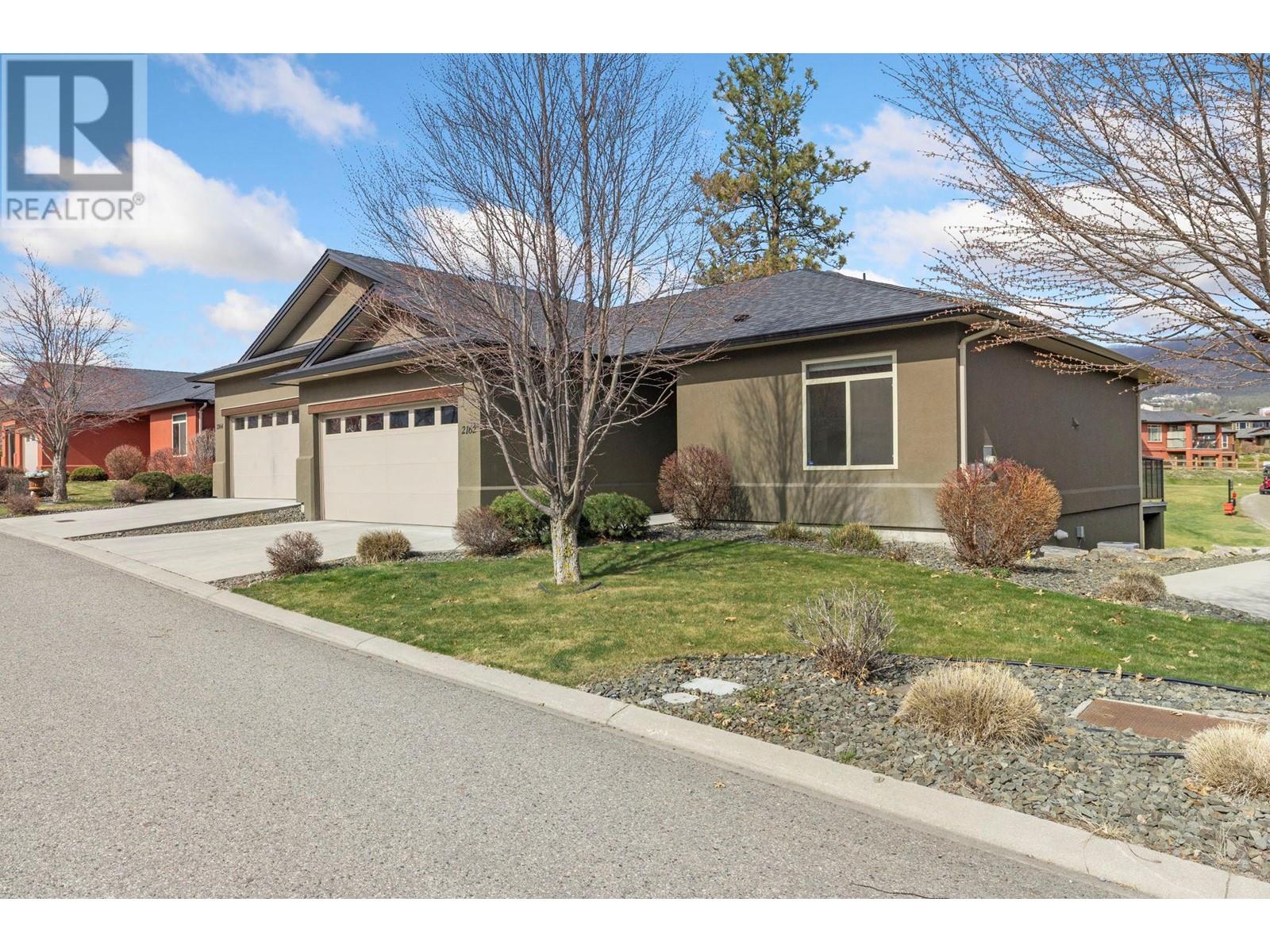
2150 sqft Single Family Duplex
2162 Serrento Lane, West Kelowna
Immerse yourself in luxurious living in the coveted Sonoma Pines neighbourhood of West Kelowna, where this exquisite half-duplex awaits as part of a vibrant and active golf course community. Meticulously maintained, this home exudes elegance and comfort at every turn. The bright and airy open floor-plan, adorned with gleaming laminate floors and large windows that invite ample natural light to illuminate the space. A renovated gourmet kitchen stands as the heart of the home, featuring quartz countertops, and high-end appliances, creating a haven for culinary enthusiasts. Indulge in your morning coffee on the deck, soaking the golf course views, and relishing in the tranquility of your surroundings. The primary bedroom offers a retreat of unparalleled luxury, boasting a renovated ensuite with glass shower. The walk-out basement beckons with a spacious living room with a wet bar, second bedroom, fully renovated bathroom, and a flex room which could be turned into a theatre room, providing endless opportunities for entertainment and relaxation. A double car garage provides ample space for parking and storage. Nestled within the sought-after Sonoma Pines community, you'll enjoy access to fantastic amenities including a clubhouse with a gym, library, and billiards room, as well as proximity to the renowned Two Eagles golf course, world-class wineries, shopping destinations, and the picturesque Okanagan Lake shoreline. (id:6770)
Contact Us to get more detailed information about this property or setup a viewing.
Lower level
- Recreation room18'10'' x 17'2''
- 3pc Bathroom8'4'' x 6'9''
- Other7'3'' x 10'11''
- Living room31'4'' x 16'6''
- Bedroom11'8'' x 12'4''
Main level
- Other19'6'' x 18'8''
- Laundry room5'0'' x 6'11''
- Dining room11'1'' x 10'10''
- Bedroom12'4'' x 9'0''
- Foyer8'10'' x 5'9''
- Full bathroom8'9'' x 4'11''
- Kitchen8'10'' x 10'10''
- Full ensuite bathroom6'7'' x 7'10''
- Primary Bedroom12'11'' x 13'10''
- Living room17'9'' x 13'11''


