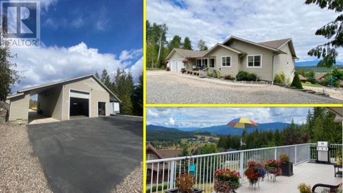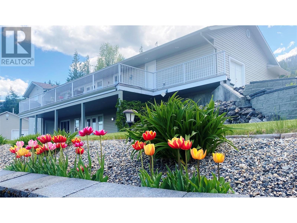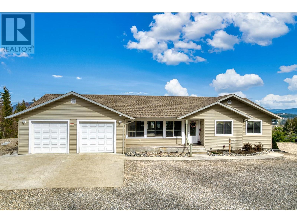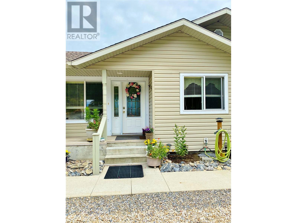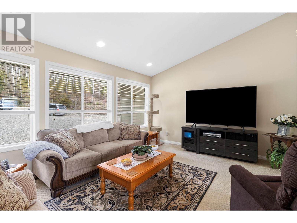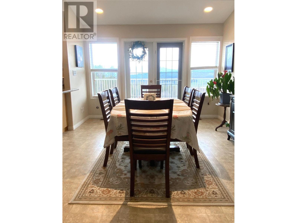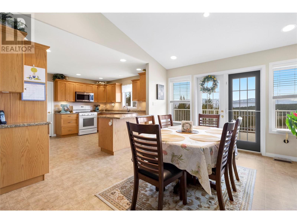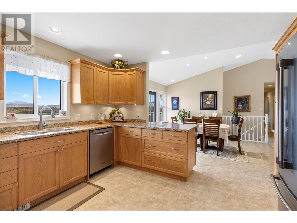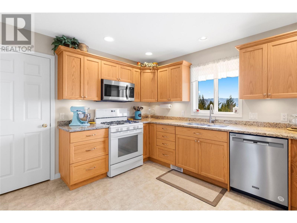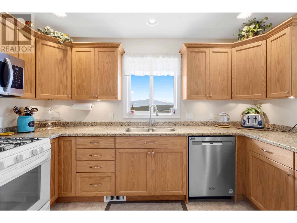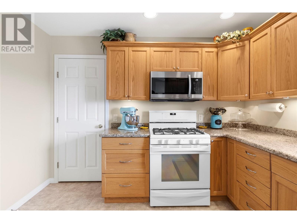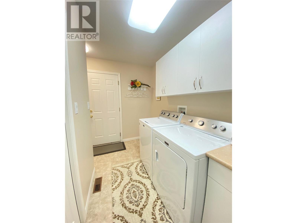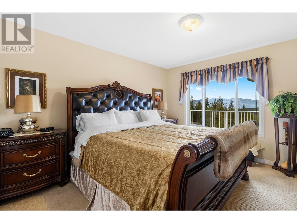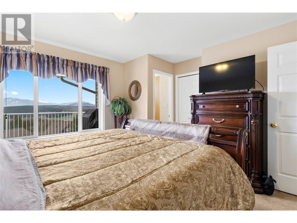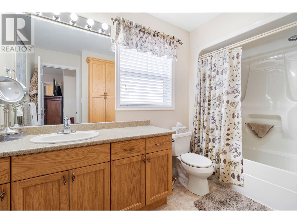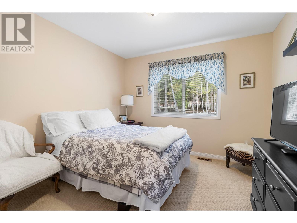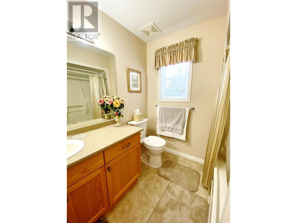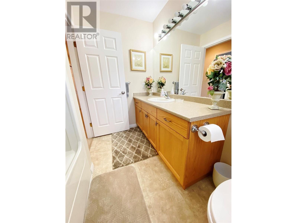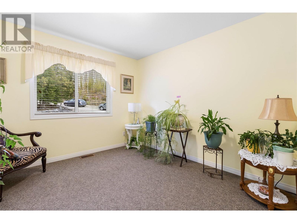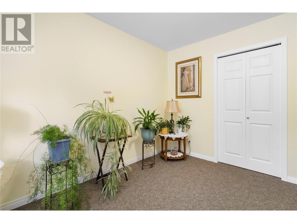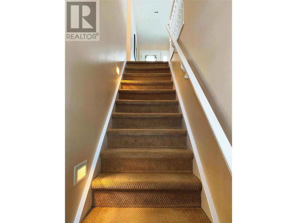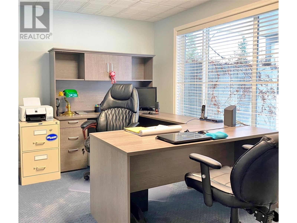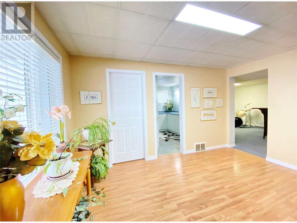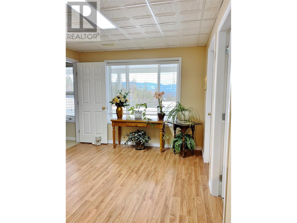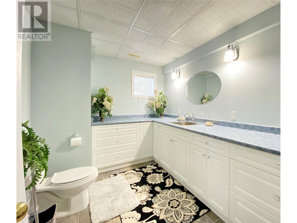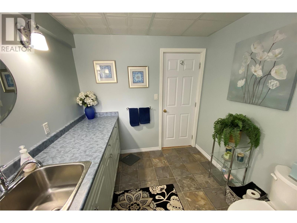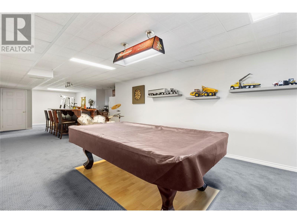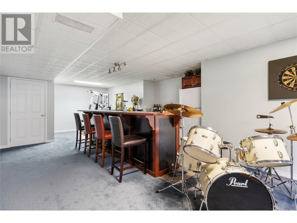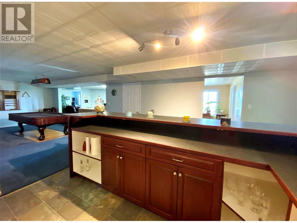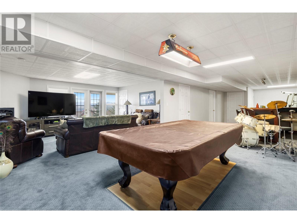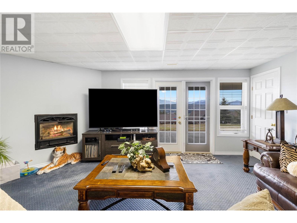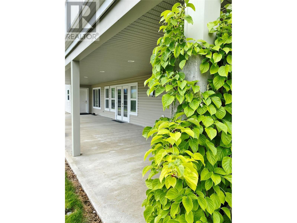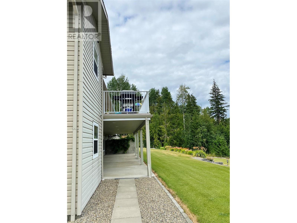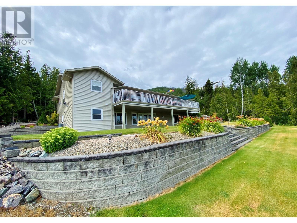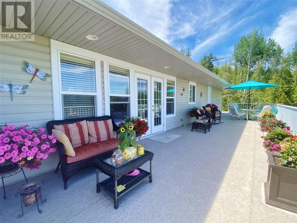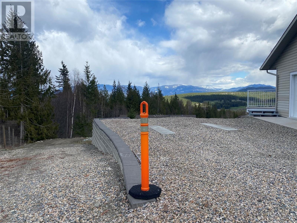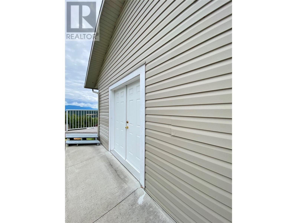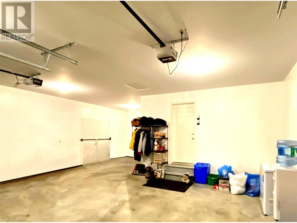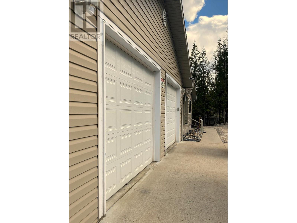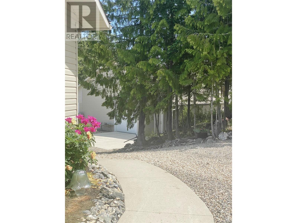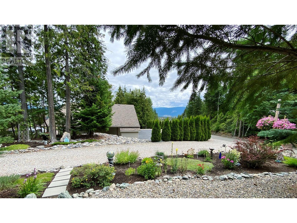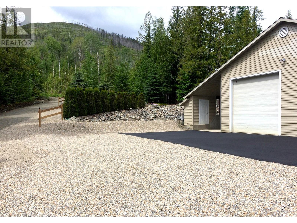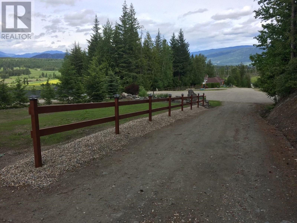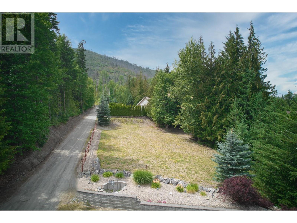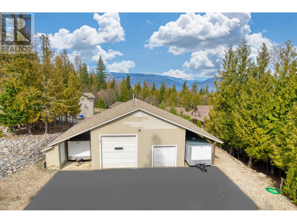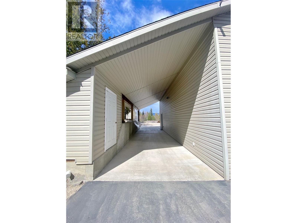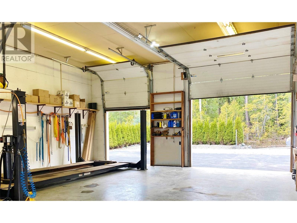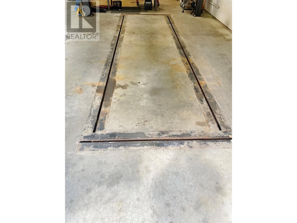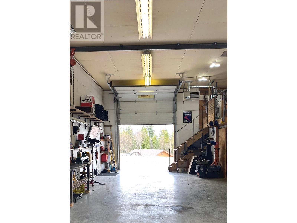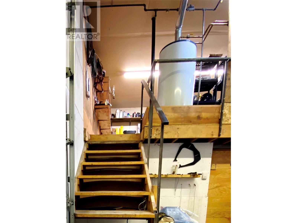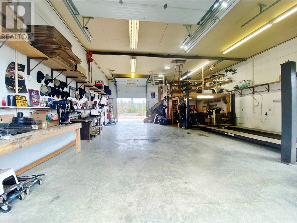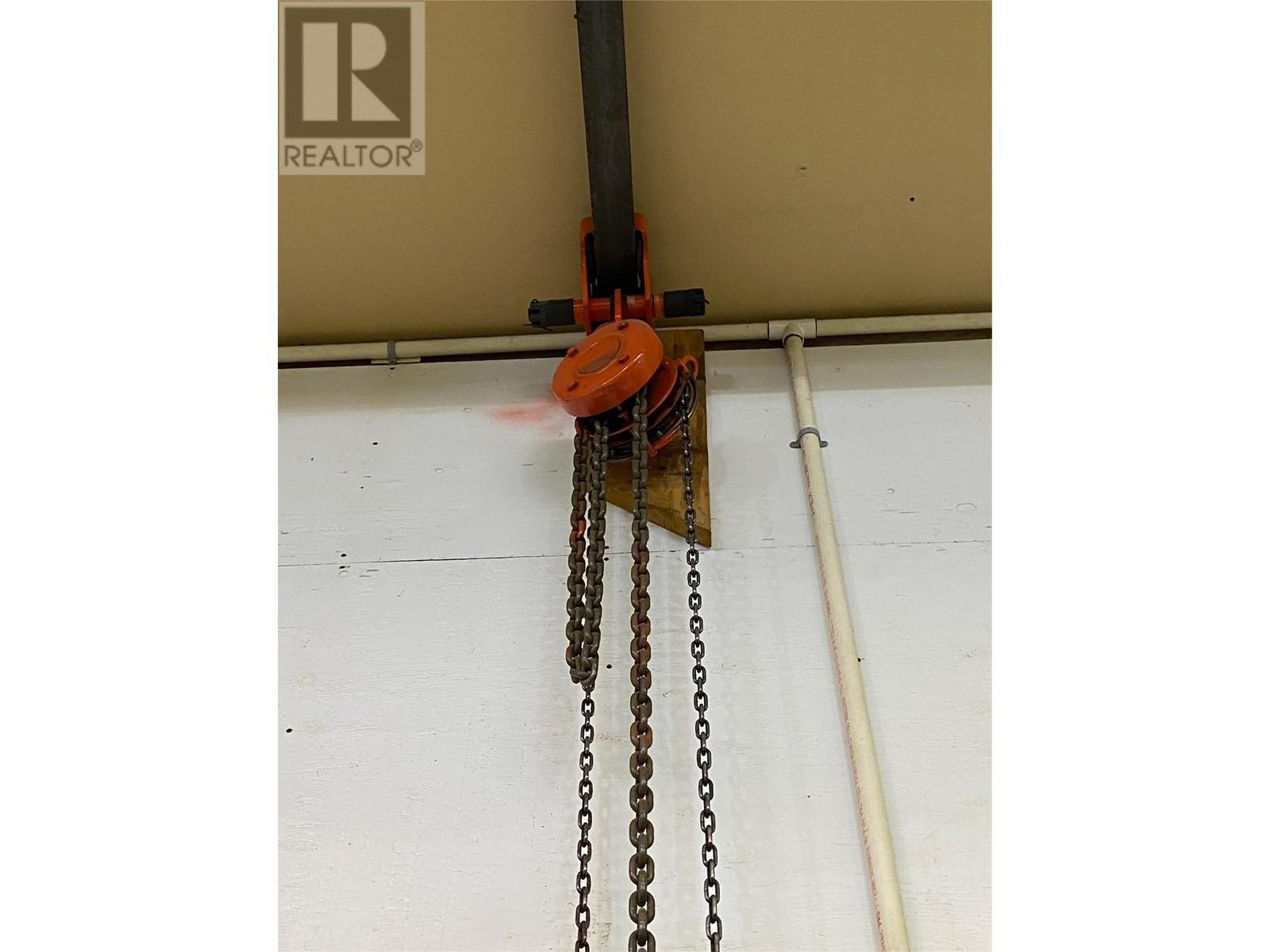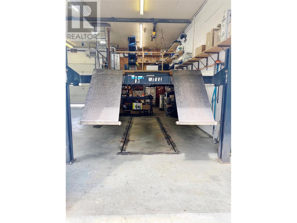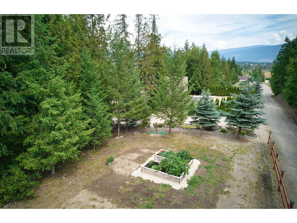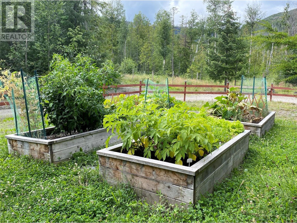- Price $1,200,000
- Age 2004
- Land Size 1.6 Acres
- Stories 2
- Size 3192 sqft
- Bedrooms 3
- Bathrooms 3
- See Remarks Spaces
- Attached Garage 2 Spaces
- Other Spaces
- Oversize Spaces
- Exterior Vinyl siding
- Cooling Central Air Conditioning
- Appliances Refrigerator, Dishwasher, Dryer, Range - Gas, Microwave, Washer, Water softener
- Water Community Water User's Utility
- Sewer Septic tank
- Flooring Carpeted, Ceramic Tile, Laminate, Linoleum
- View Mountain view, Valley view, View (panoramic)
- Landscape Features Underground sprinkler
- Strata Fees $76.00
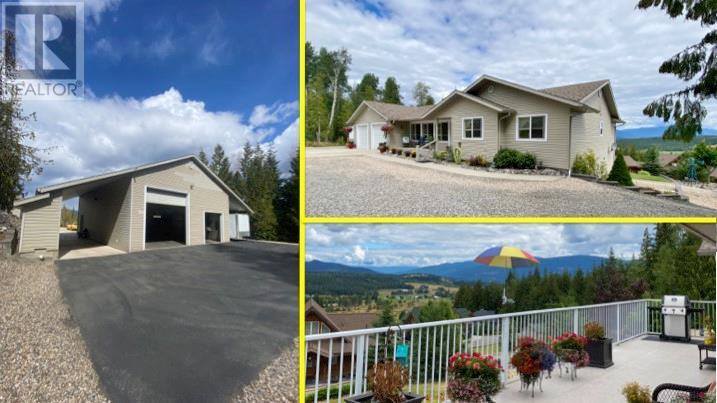
3192 sqft Single Family House
1406 Huckleberry Drive, Sorrento
SWEEPING MOUNTAIN VIEWS, AS WELL AS SWEEPING APPEAL!! This property just might tick all the boxes on your dream home checklist!! 1.55 acres. End of quiet cul-de-sac. Fully landscaped with underground sprinkler system, lawns, gardens, & trees. Move-in ready 3 Bed + Den / 3 Bath Rancher with fully finished walkout basement. Oak kitchen with granite counters, pull-outs, & newer appliances. Open concept Living-Dining with vaulted ceiling, opening to a raised deck that runs the full width of the home. Massive games/billiard room with wet bar. Family Room with gas fireplace & French doors to covered concrete deck. Attached over-length double garage. Detached, 32 x 40' shop with 14' ceilings, 3 O/H doors, 200 amp service, 12,000 lb auto lift, engineered pulley beam, in-floor frame rails, mezzanine, carport, breezeway, & paved apron. Shop has in-floor glycol heating system, as well as N/G blower heater. RV parking & Sani-dump. Sound interesting? It certainly IS!! Located in desirable Notch Hill Estates, close to beaches, golf, trails & amenities; just a few minutes off the TCH at Sorrento. Book your showing today! **NOTE: The property has a WiFi alarm system which is monitored by the Seller's cell phone. It is leased and therefore not included in sale** (id:6770)
Contact Us to get more detailed information about this property or setup a viewing.
Basement
- Mud room12'0'' x 10'9''
- Partial bathroom11'0'' x 5'9''
- Other22'6'' x 15'3''
- Games room21'7'' x 12'5''
- Den11'0'' x 14'4''
- Family room18'9'' x 13'6''
Main level
- Laundry room8'9'' x 10'6''
- Full bathroom11'0'' x 7'8''
- Bedroom10'8'' x 9'9''
- Bedroom10'6'' x 12'0''
- 4pc Ensuite bath12'0'' x 5'0''
- Primary Bedroom12'7'' x 13'2''
- Living room16'9'' x 13'6''
- Dining room11'6'' x 13'0''
- Kitchen12'6'' x 10'6''


