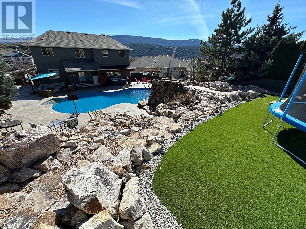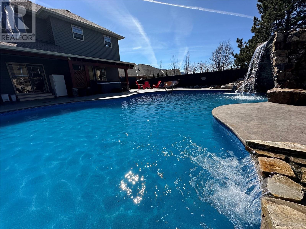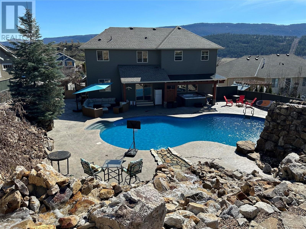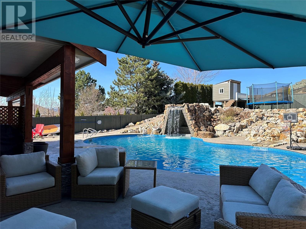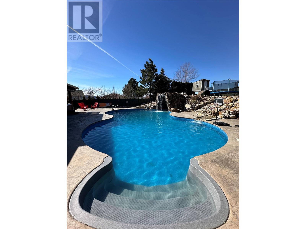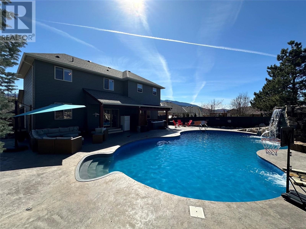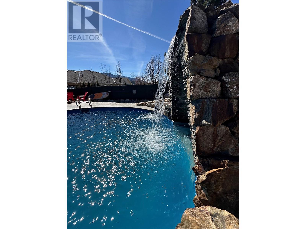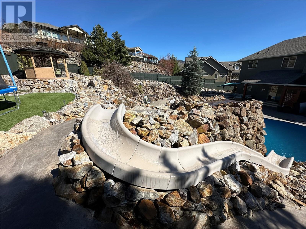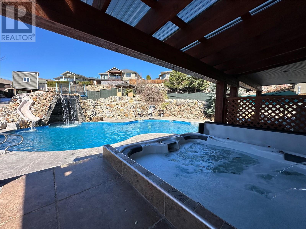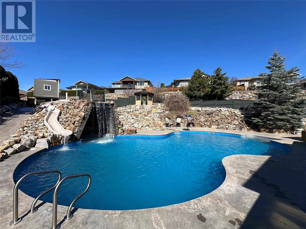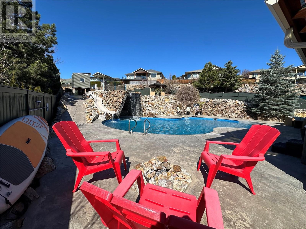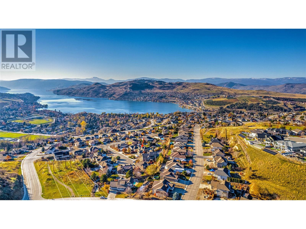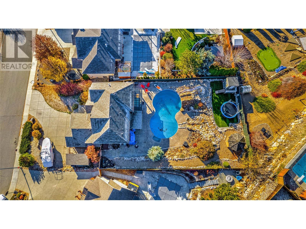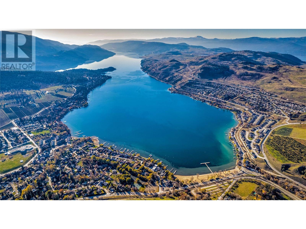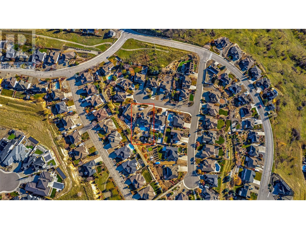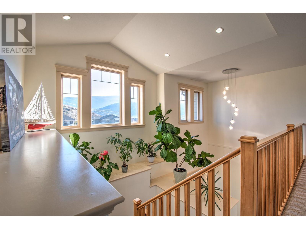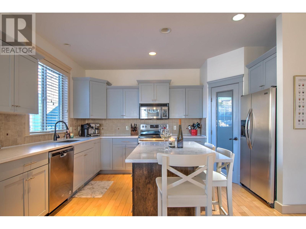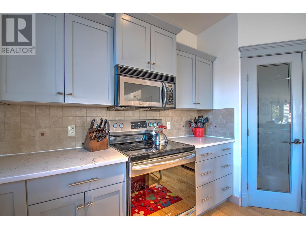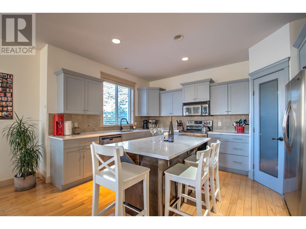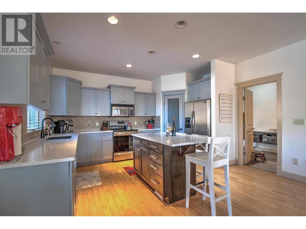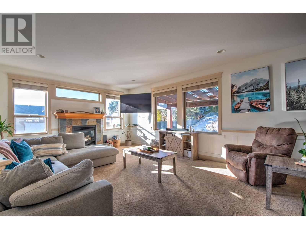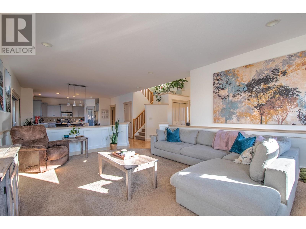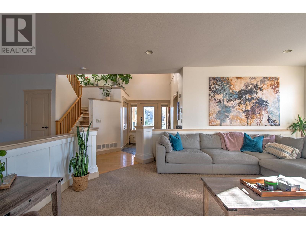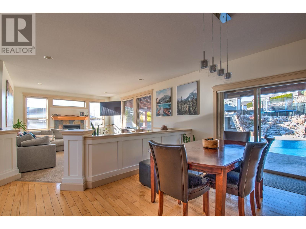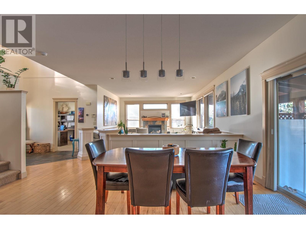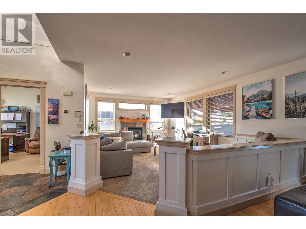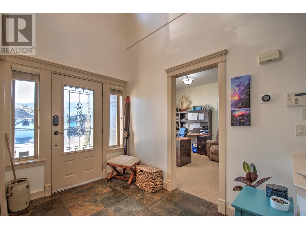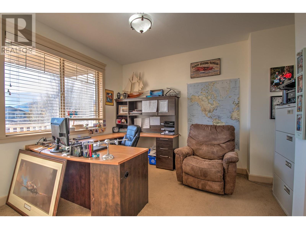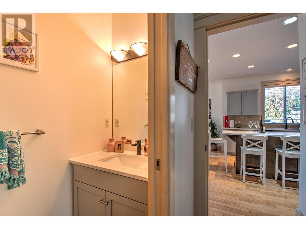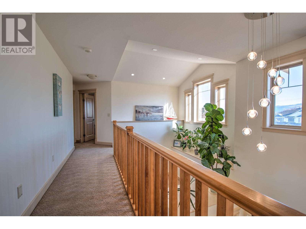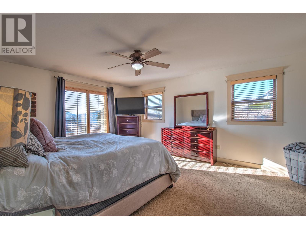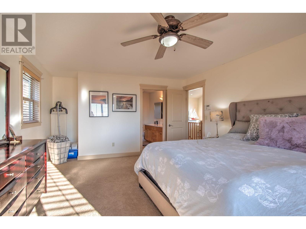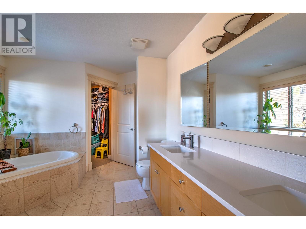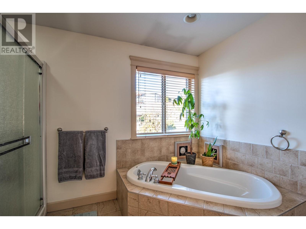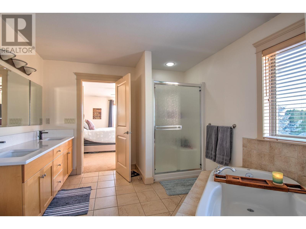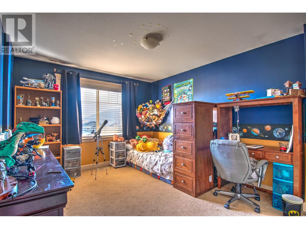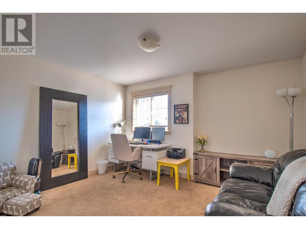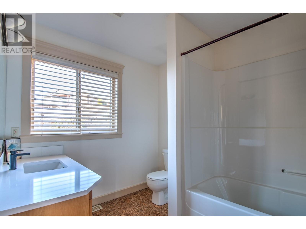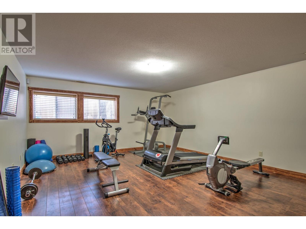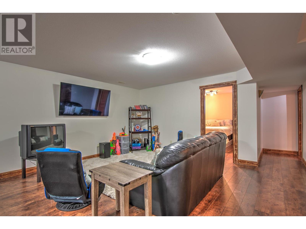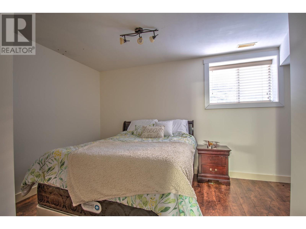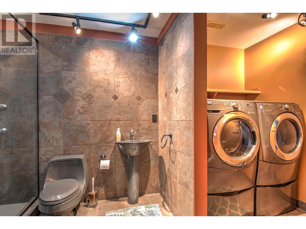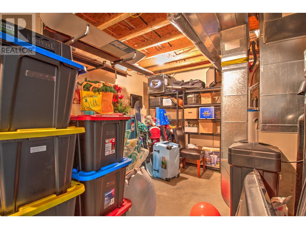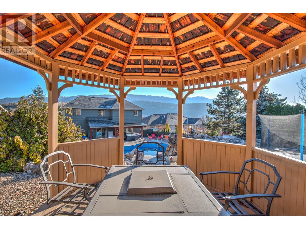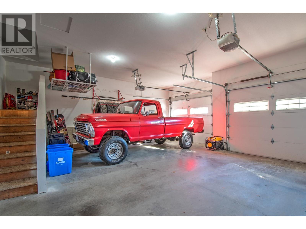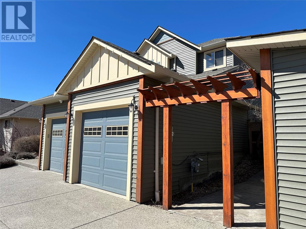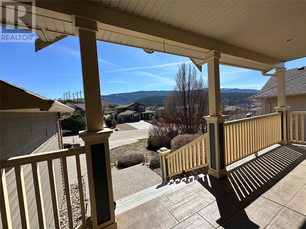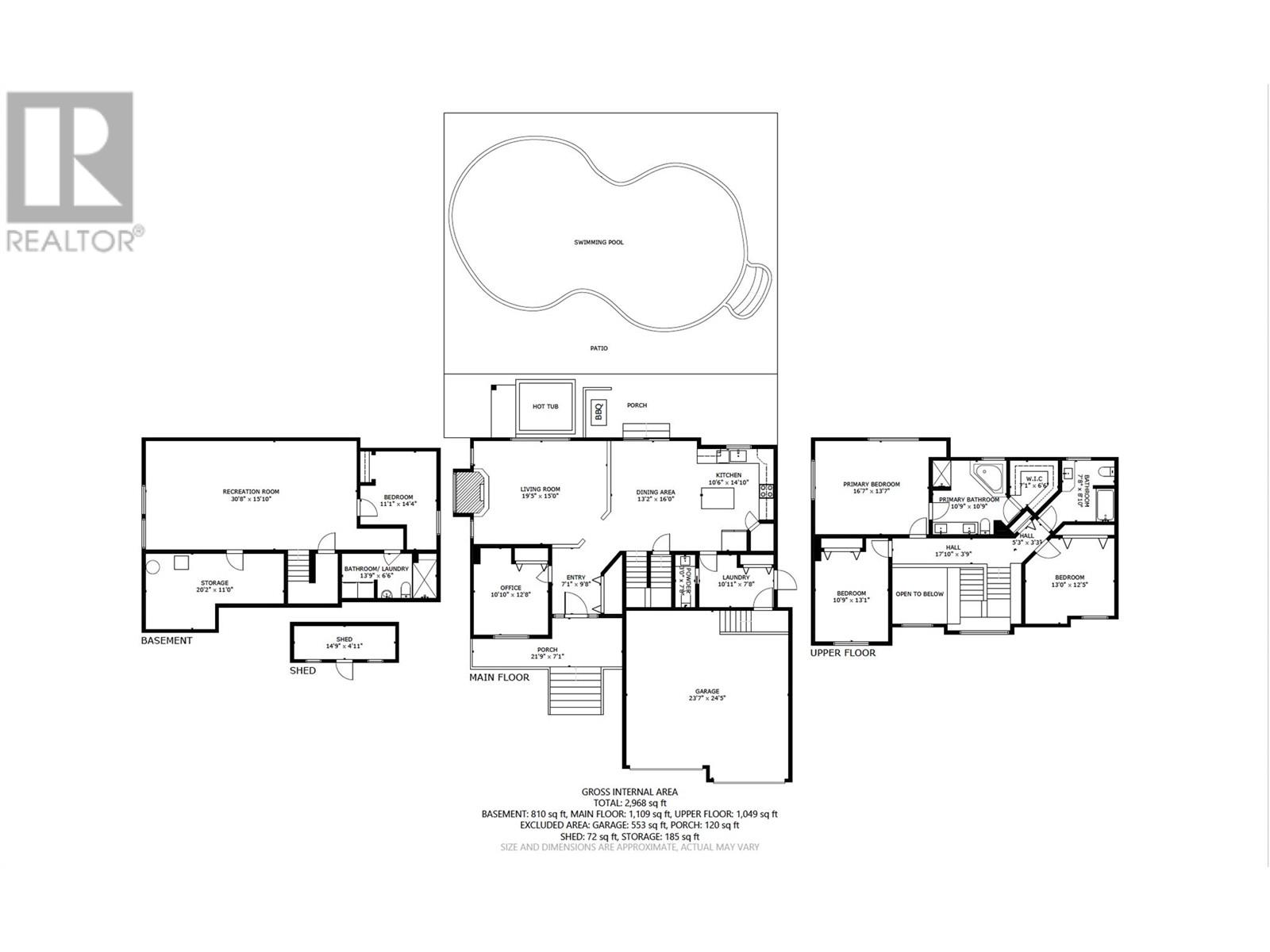- Price $1,289,000
- Age 2003
- Land Size 0.3 Acres
- Stories 3
- Size 2968 sqft
- Bedrooms 5
- Bathrooms 4
- See Remarks Spaces
- Attached Garage 2 Spaces
- Exterior Vinyl siding, Wood
- Cooling Central Air Conditioning
- Appliances Refrigerator, Dishwasher, Dryer, Range - Electric, Washer
- Water Municipal water
- Sewer Municipal sewage system
- Flooring Carpeted, Ceramic Tile, Hardwood
- View Lake view, Mountain view, Valley view, View (panoramic)
- Fencing Fence
- Landscape Features Landscaped, Underground sprinkler
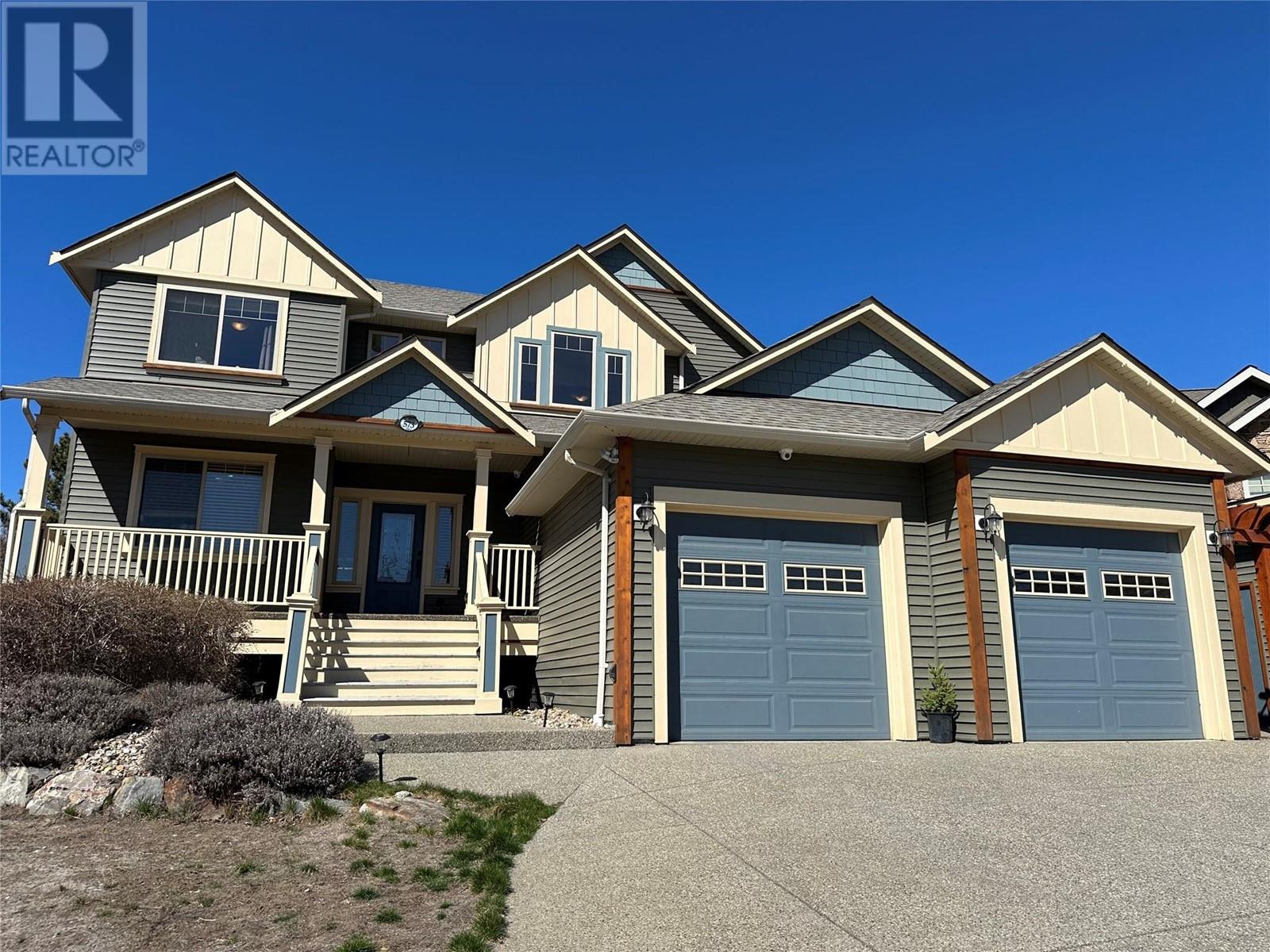
2968 sqft Single Family House
573 Mt Symons Place, Coldstream
Looking for your family dream home in Coldstream? Look no further! This incredible home offers more than just a fabulous yard and pool. Designed specifically for family living and entertaining, this property sets the stage for a remarkable lifestyle! The towering vaulted entryway ceilings command attention, while the large picture windows flood the huge living area with natural daylight, creating a welcoming ambiance with views of your backyard oasis. The well-appointed kitchen with large pantry, new quartz countertops, island, and bar seating is perfect for hosting large gatherings. The office or 4th bedroom, separate pool entryway with guest bathroom, large dining area with sliding doors to the outdoors and huge living area with gas fireplace complete the main floor living space. Upstairs, the primary bedroom provides views of Kal Lake, complemented by a soaker tub and wainscoting that exude elegance, along with a large walk in closet. Additionally upstairs you will find two additional large bedrooms and guest bath. On the lower level, a 5th bedroom, guest bath with laundry, walk-in shower, entertainment room, and home gym/entertainment room offer versatility and comfort. Property also includes an oversized garage and detached storage/workshop. You will find a huge Saltwater pool in the back yard with too many features to mention! This property is available for showings by appointment. Contact listing Realtor for more information and to book your showing 778-668-5122. (id:6770)
Contact Us to get more detailed information about this property or setup a viewing.
Basement
- Storage20'2'' x 11'
- Family room30'8'' x 15'10''
- Bedroom11'1'' x 14'4''
- Full bathroom10'11'' x 7'8''
Main level
- Foyer7'1'' x 9'8''
- Mud room11'1'' x 7'7''
- Kitchen10'6'' x 14'10''
- Partial bathroom3' x 7'8''
- Dining room13'2'' x 16'
- Bedroom10'10'' x 12'8''
- Living room19'5'' x 15'
Second level
- Other7'1'' x 6'6''
- Full bathroom7'8'' x 8'10''
- 4pc Ensuite bath10'9'' x 10'9''
- Bedroom13' x 12'5''
- Primary Bedroom16'7'' x 13'7''
- Bedroom10'9'' x 13'1''


