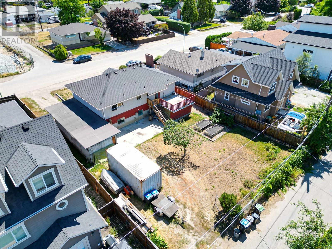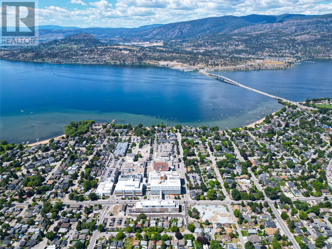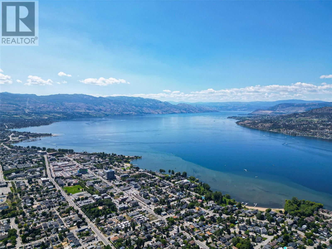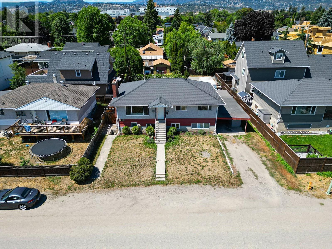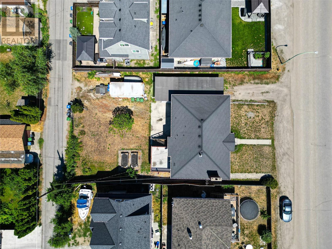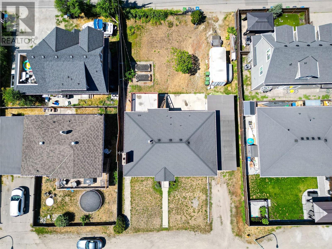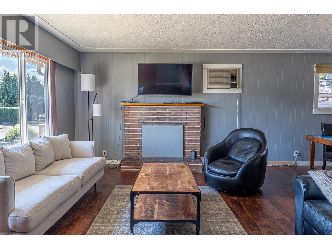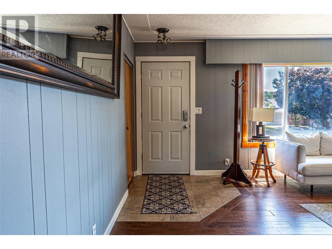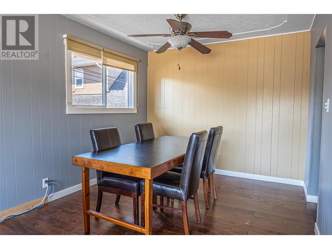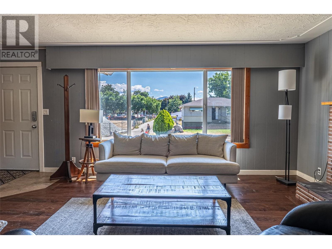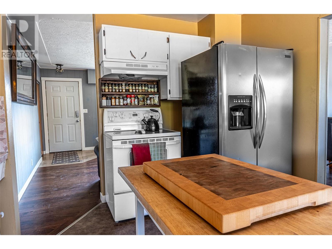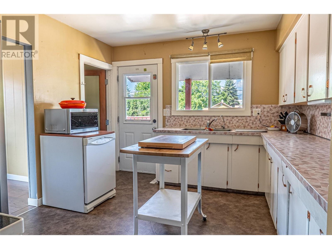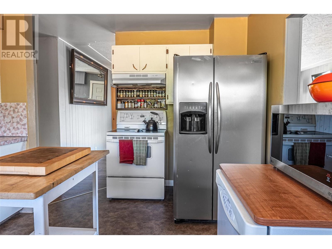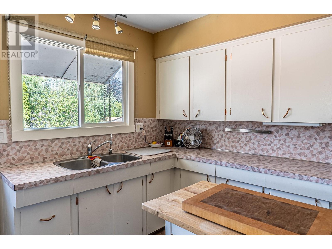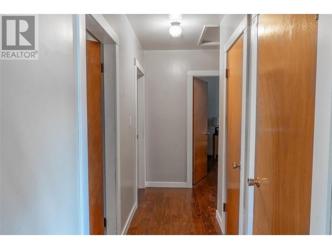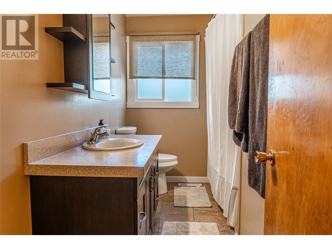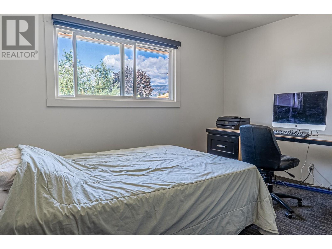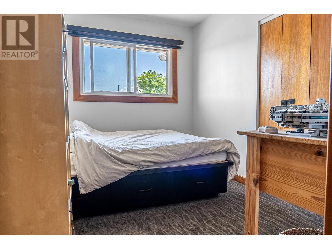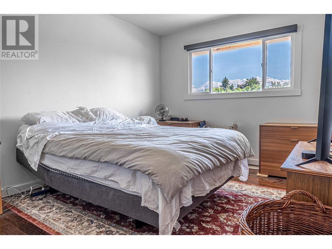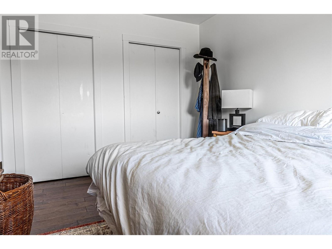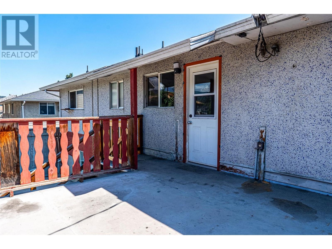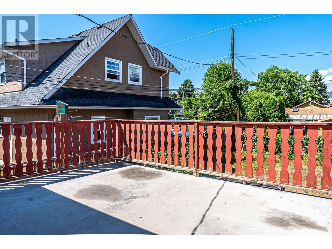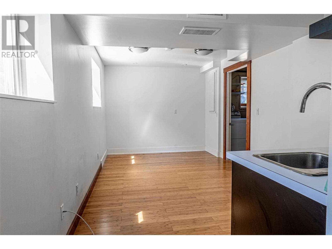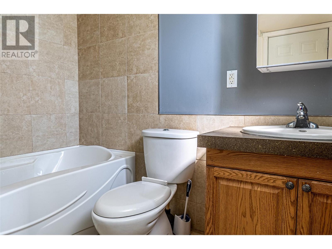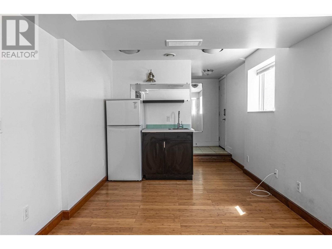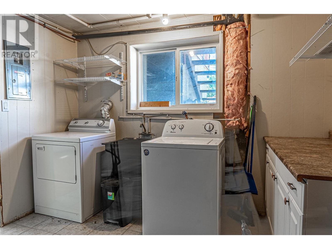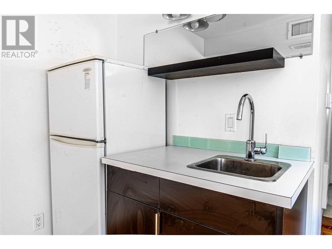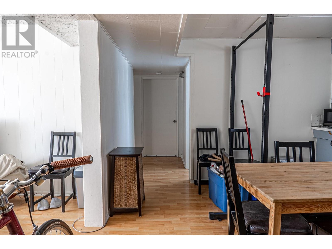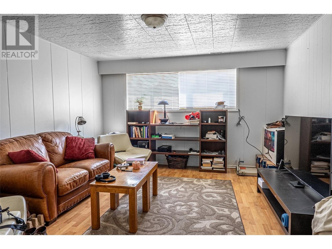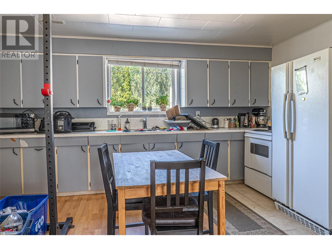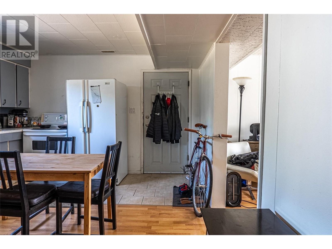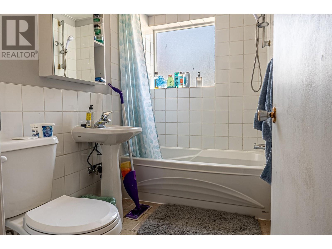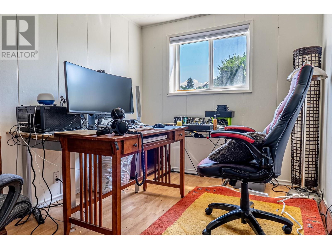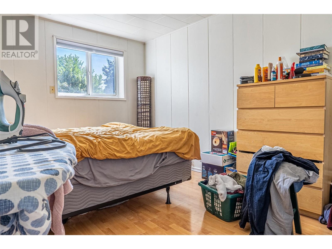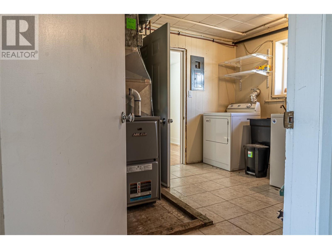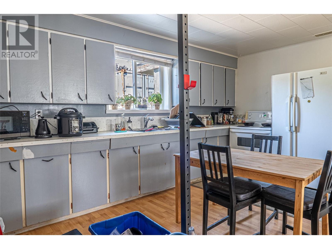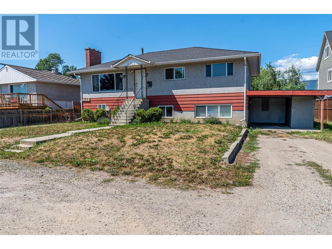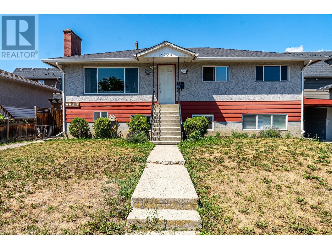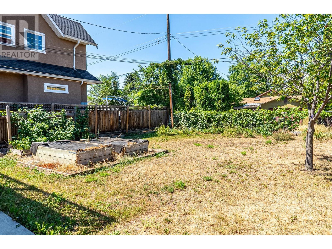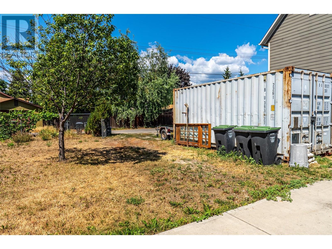- Price $1,595,000
- Age 1963
- Land Size 0.2 Acres
- Stories 2
- Size 2376 sqft
- Bedrooms 5
- Bathrooms 3
- See Remarks Spaces
- Other Spaces
- Appliances Refrigerator, Dishwasher, Dryer, Range - Electric, See remarks, Washer
- Water Municipal water
- Sewer Municipal sewage system
- View Mountain view
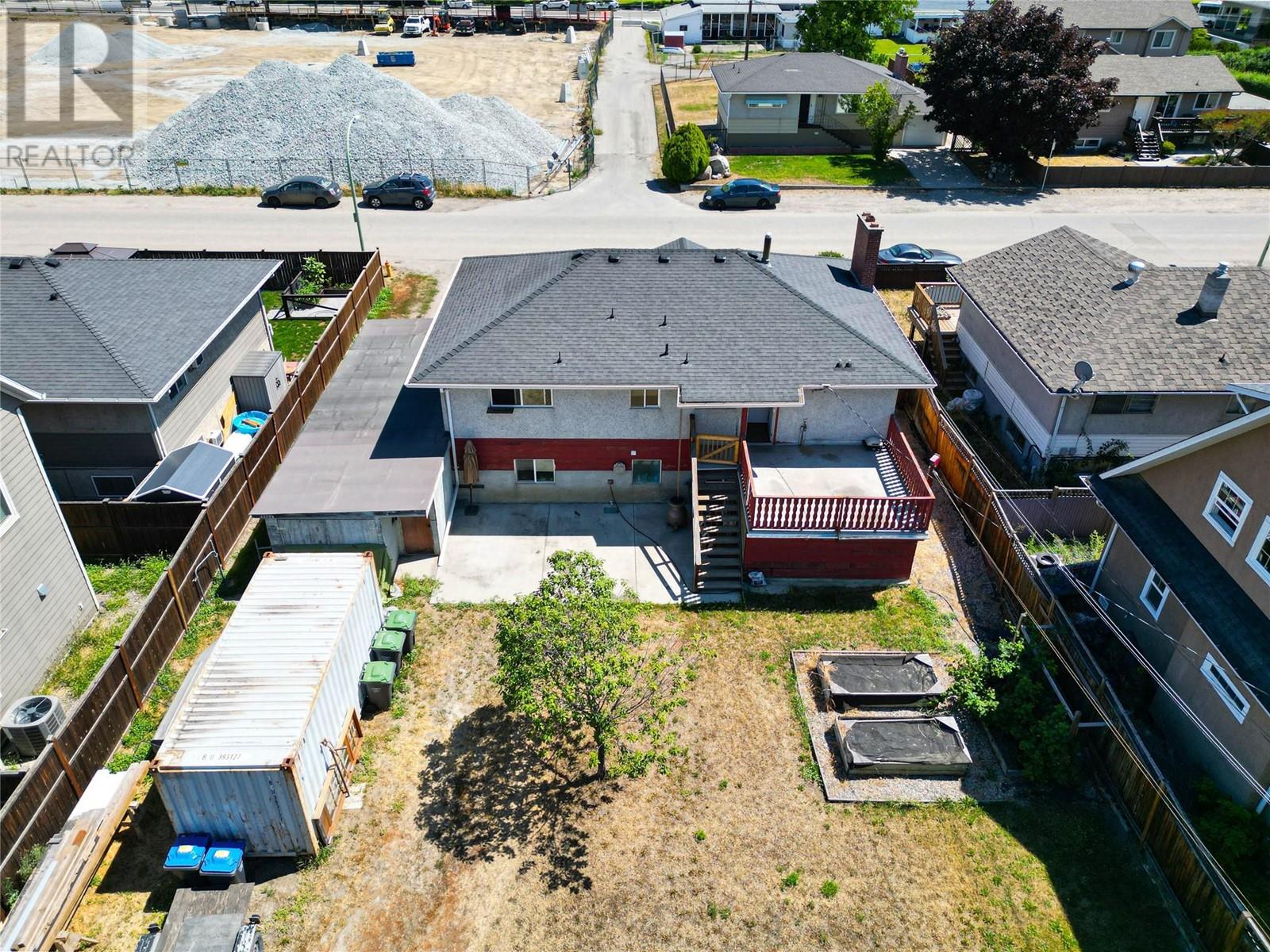
2376 sqft Single Family House
2220 Burnett Street, Kelowna
Great development opportunity on this 68x120 lot in the heart of Kelowna South just steps to the shores of Lake Okanagan, Pandosy Villiage and Kelowna General Hospital. With the new provincial zoning legislation, the possibilities for this central prime lot. The home has 3 separate living spaces to maximize on rental income. The current home is situated on the front of the lot for the option to build on the back while occupying the house. The main area offers 1222 sqf.t of living space with 3 bedrooms, full bathroom, living and dining with kitchen and laundry. The kitchen has direct access to the deck overlooking the back yard. The lower level has 2 suites with shared laundry that could be converted to a 3 bedroom suite. Currently set up with a 711 sq.ft 2 bedroom suite on one side of the home with a separate entrance and a 215 sq.ft studio suite on the other side with a private entrance. Options for luxury duplex without without suites, 4 plex and potential for 6 plex. This area is prime for redevelopment with new projects on every corner. (id:6770)
Contact Us to get more detailed information about this property or setup a viewing.
Basement
- Recreation room21'4'' x 9'3''
- Primary Bedroom14'0'' x 9'4''
- Living room14'0'' x 12'8''
- Laundry room11'11'' x 10'5''
- Kitchen12'0'' x 14'6''
- Bedroom11'7'' x 8'2''
- 4pc Bathroom7'10'' x 4'11''
- Full bathroom8'0'' x 4'10''
Main level
- Dining room10'3'' x 9'8''
- Bedroom10'0'' x 13'3''
- Bedroom10'11'' x 8'2''
- 4pc Bathroom10'0'' x 6'6''
- Primary Bedroom14'7'' x 10'1''
- Living room13'6'' x 19'8''
- Kitchen13'5'' x 10'7''


