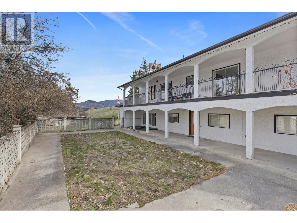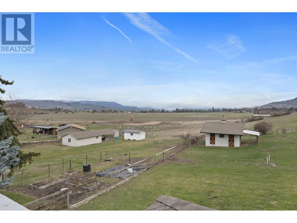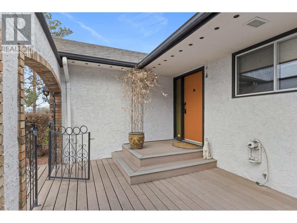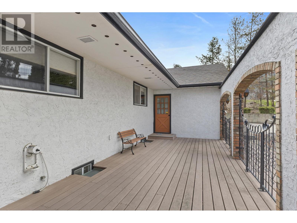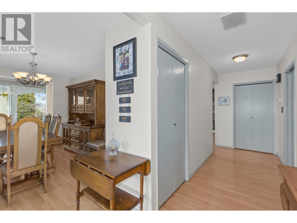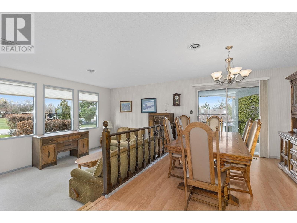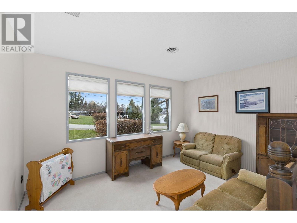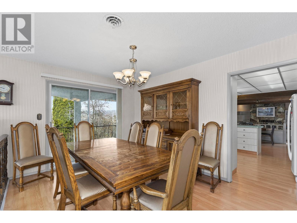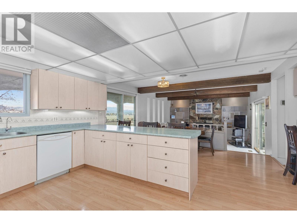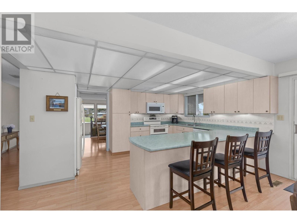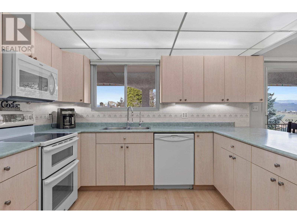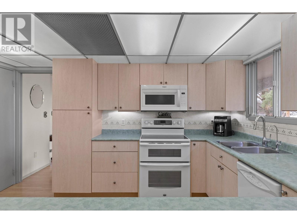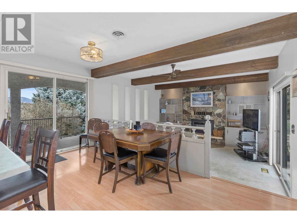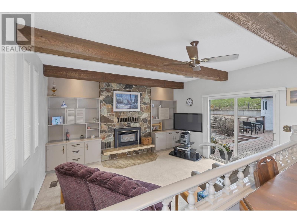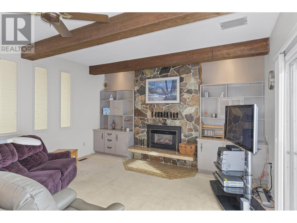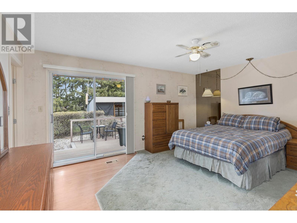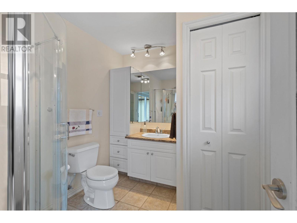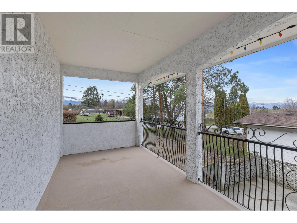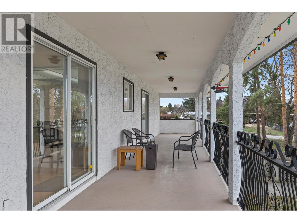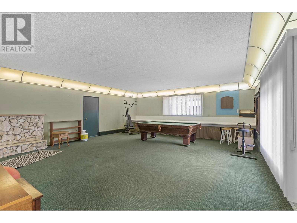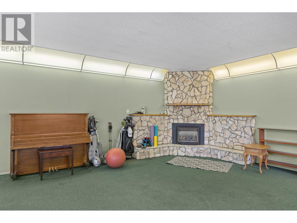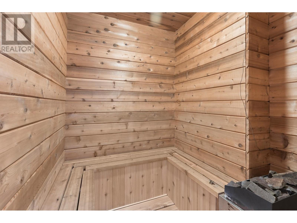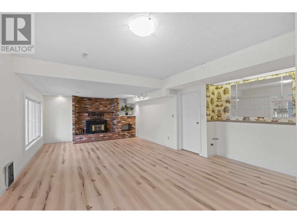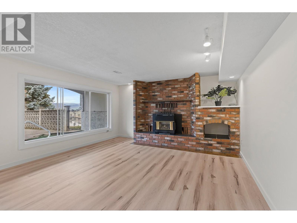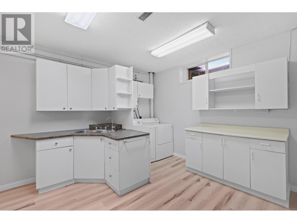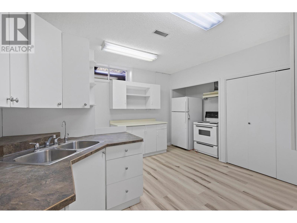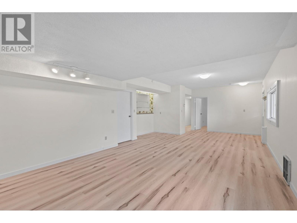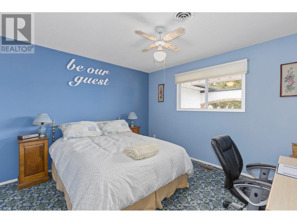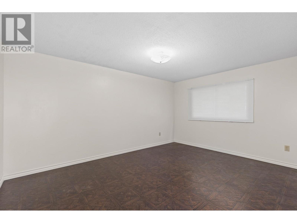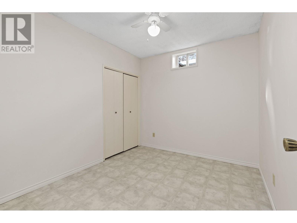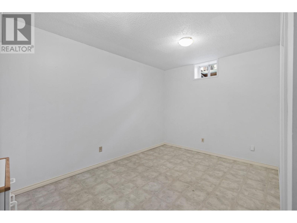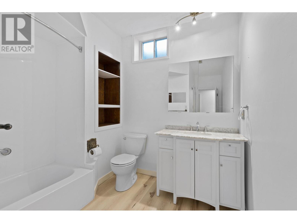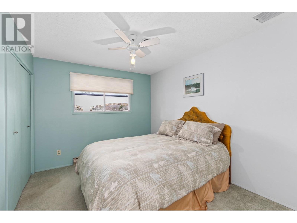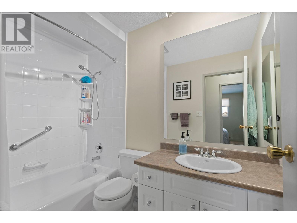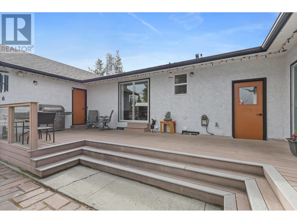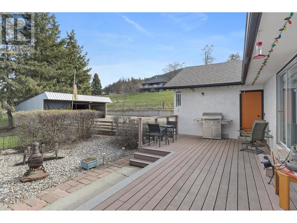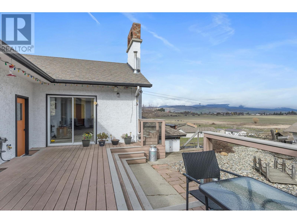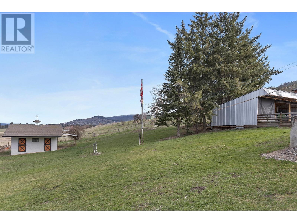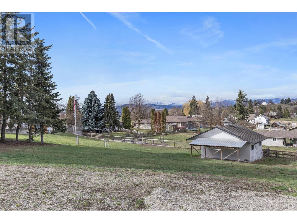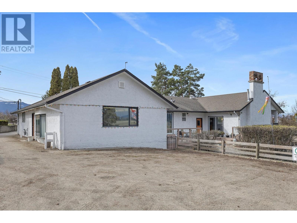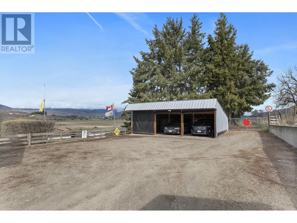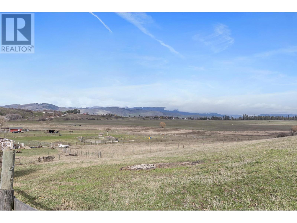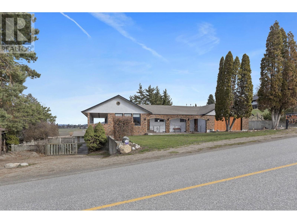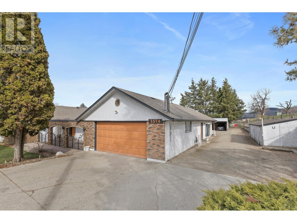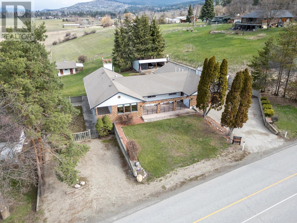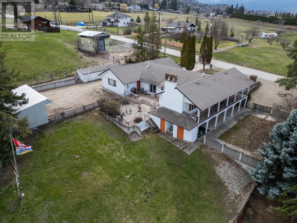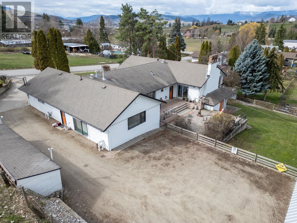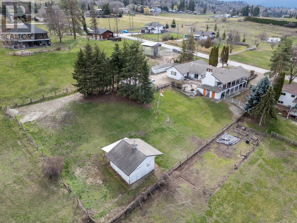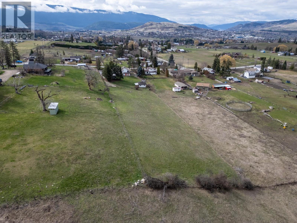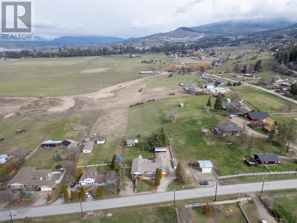- Price $1,195,000
- Age 1973
- Land Size 2.0 Acres
- Stories 2
- Size 4047 sqft
- Bedrooms 6
- Bathrooms 3
- See Remarks Spaces
- Attached Garage 2 Spaces
- Exterior Stucco
- Cooling Central Air Conditioning
- Appliances Refrigerator, Dishwasher, Dryer, Range - Electric, Microwave, Washer
- Water Irrigation District
- Sewer Septic tank
- Flooring Carpeted, Laminate, Vinyl
- View Mountain view, Valley view, View (panoramic)
- Fencing Fence
- Landscape Features Landscaped, Level
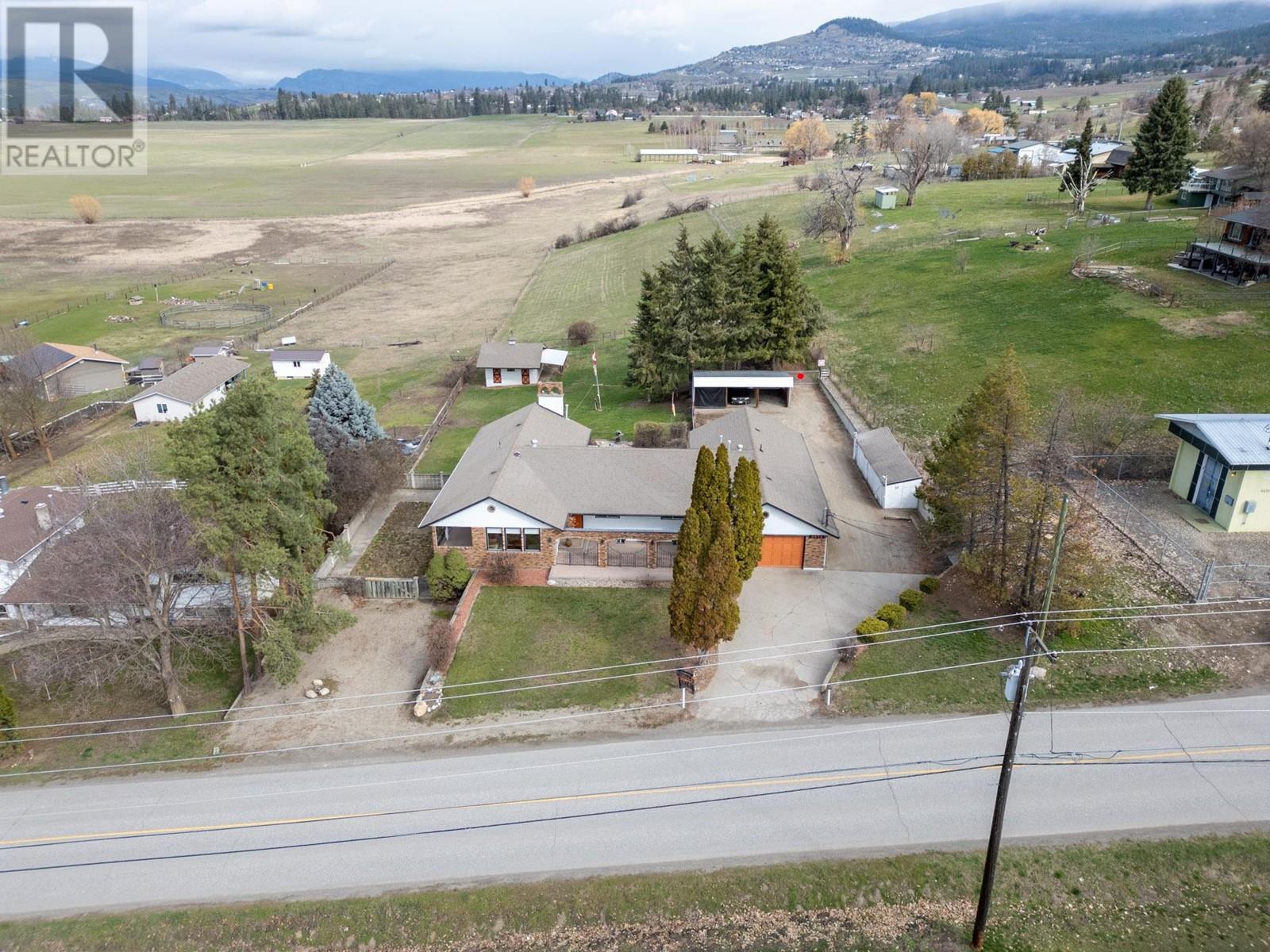
4047 sqft Single Family House
3574 East Vernon Road, Vernon
This captivating property on East Vernon Road offers a blend of spaciousness, comfort & vintage charm. Boasting a 1.95-acre parcel, this estate presents 6 beds & 3 baths with an abundance of living space spread across two levels. On entry to the main floor you'll be captivated by the warmth of the interior. The kitchen space opens into an eating area which offers a welcoming space for enjoying meals. The adjacent family room with fireplace is ideal for cozying up on chilly evenings. Additionally, the main floor has a formal dining room, spacious living room & great room, providing additional areas for hosting gatherings, movie nights, or simply unwinding. The lower level has a rec room which offers endless possibilities for leisure activities & entertainment. An in-law suite, complete with its own entrance, kitchen, living area, bed & bath, provides privacy & comfort for guests/family or your ideas. The front & back patios, ideal for savoring your morning coffee or hosting gatherings with friends & family while soaking in the beauty of the surrounding landscape. A barn with stalls & additional outbuildings offers many possibilities for hobbyists, animal lovers, or those seeking extra storage space. Whether you're enjoying the stunning views from the comfort of your patio, working in the garden, or exploring the nearby trails, this property offers endless opportunities for outdoor enjoyment and with close proximity to town and Silver Star. (id:6770)
Contact Us to get more detailed information about this property or setup a viewing.
Lower level
- Utility room11'2'' x 7'10''
- Recreation room31'1'' x 16'7''
- Living room11'4'' x 11'1''
- Kitchen12'10'' x 15'8''
- Bedroom11'1'' x 14'7''
- Bedroom14'10'' x 12'2''
- Bedroom10'11'' x 9'3''
- 4pc Bathroom12'9'' x 8'8''
Main level
- Primary Bedroom13'1'' x 16'4''
- Living room11'5'' x 15'5''
- Kitchen12'2'' x 15'5''
- Foyer10'3'' x 4'10''
- Family room14'1'' x 15'5''
- Dining room10'3'' x 15'5''
- Dining nook7'0'' x 16'9''
- Bedroom12'6'' x 12'10''
- Bedroom12'7'' x 9'9''
- Kitchen12'3'' x 15'3''
- 4pc Bathroom5'0'' x 8'8''
- 3pc Ensuite bath7'7'' x 8'8''


