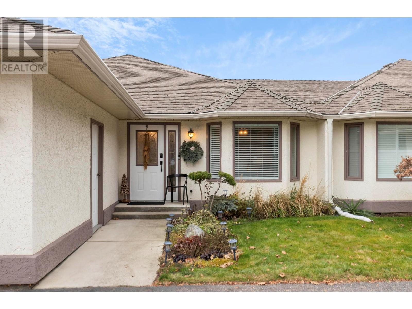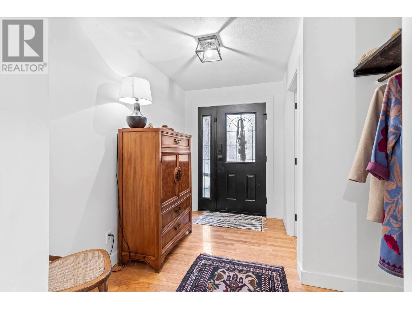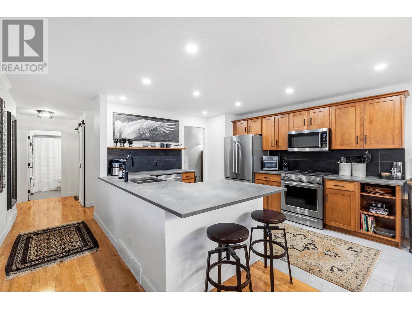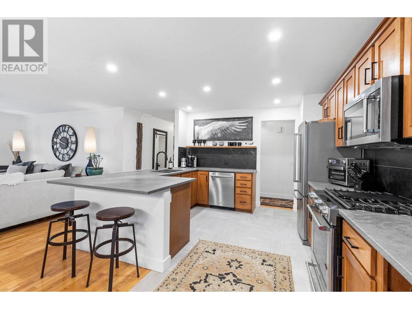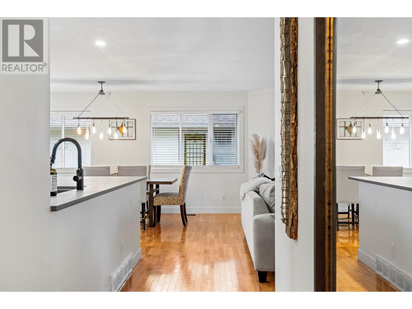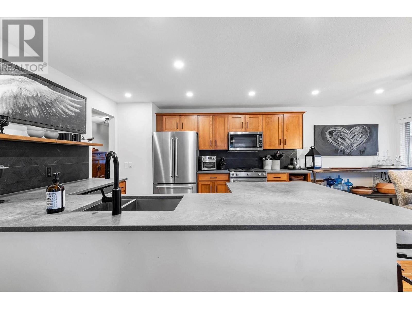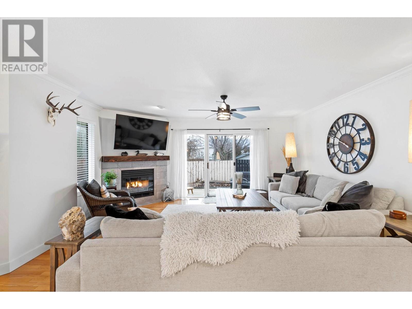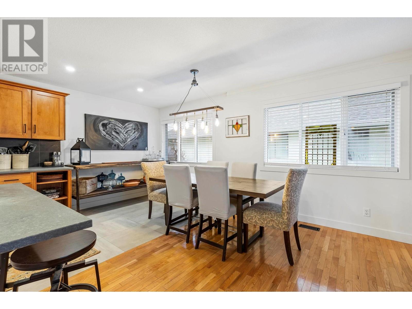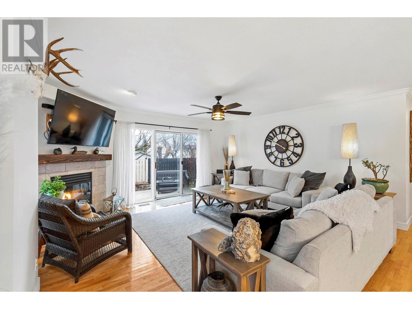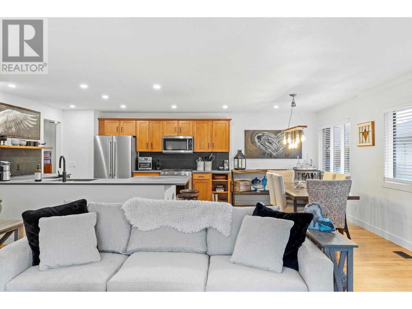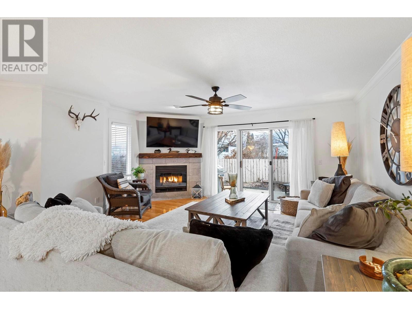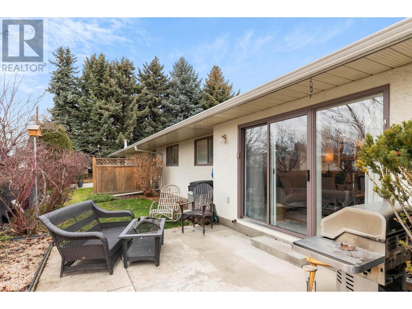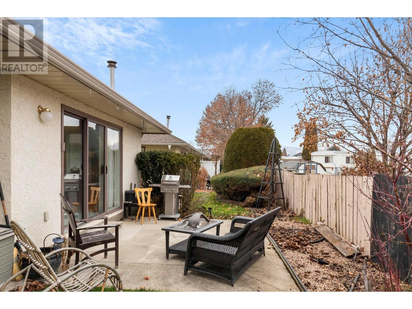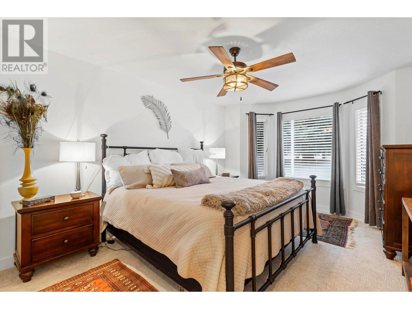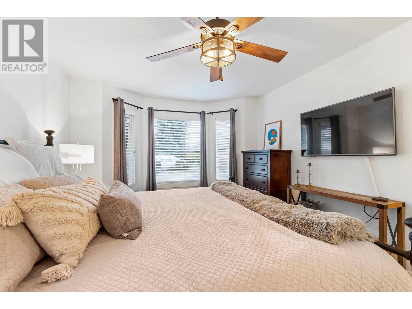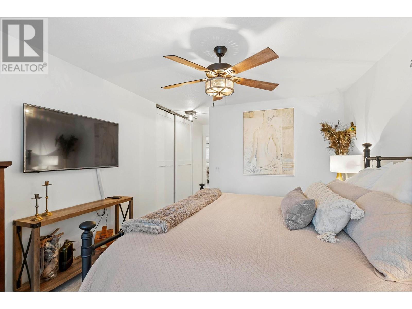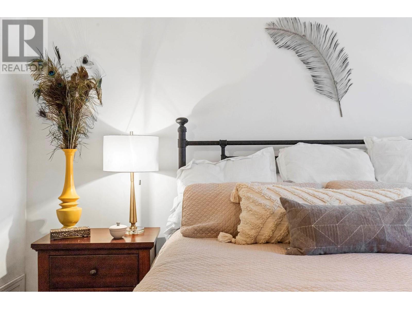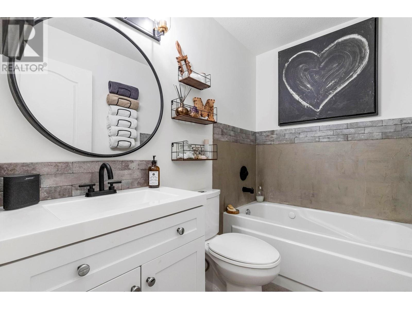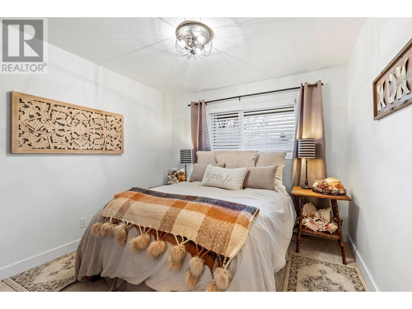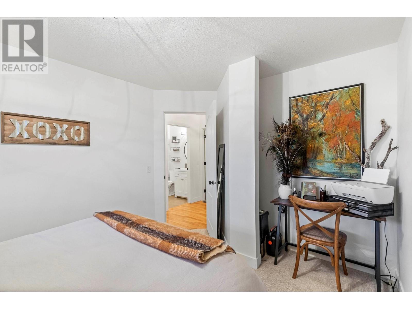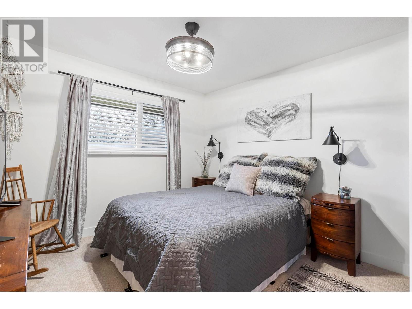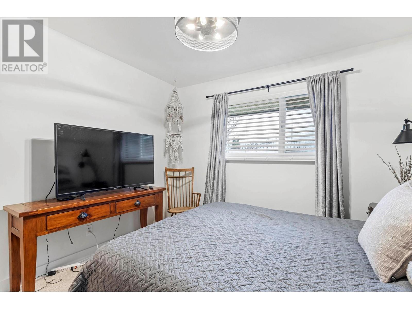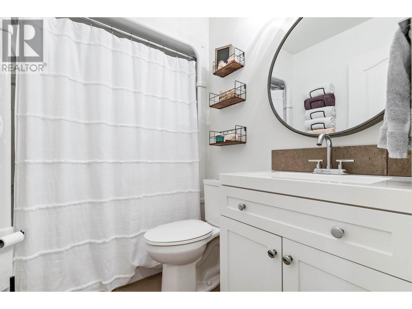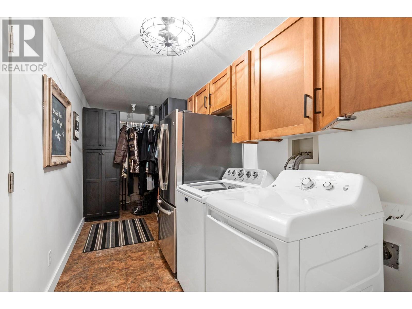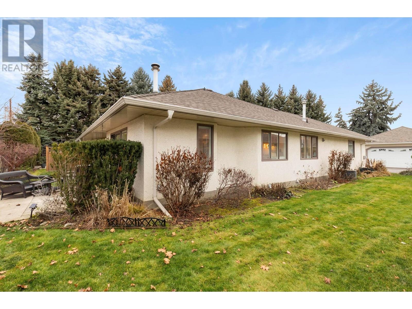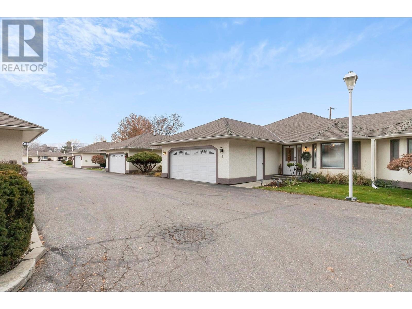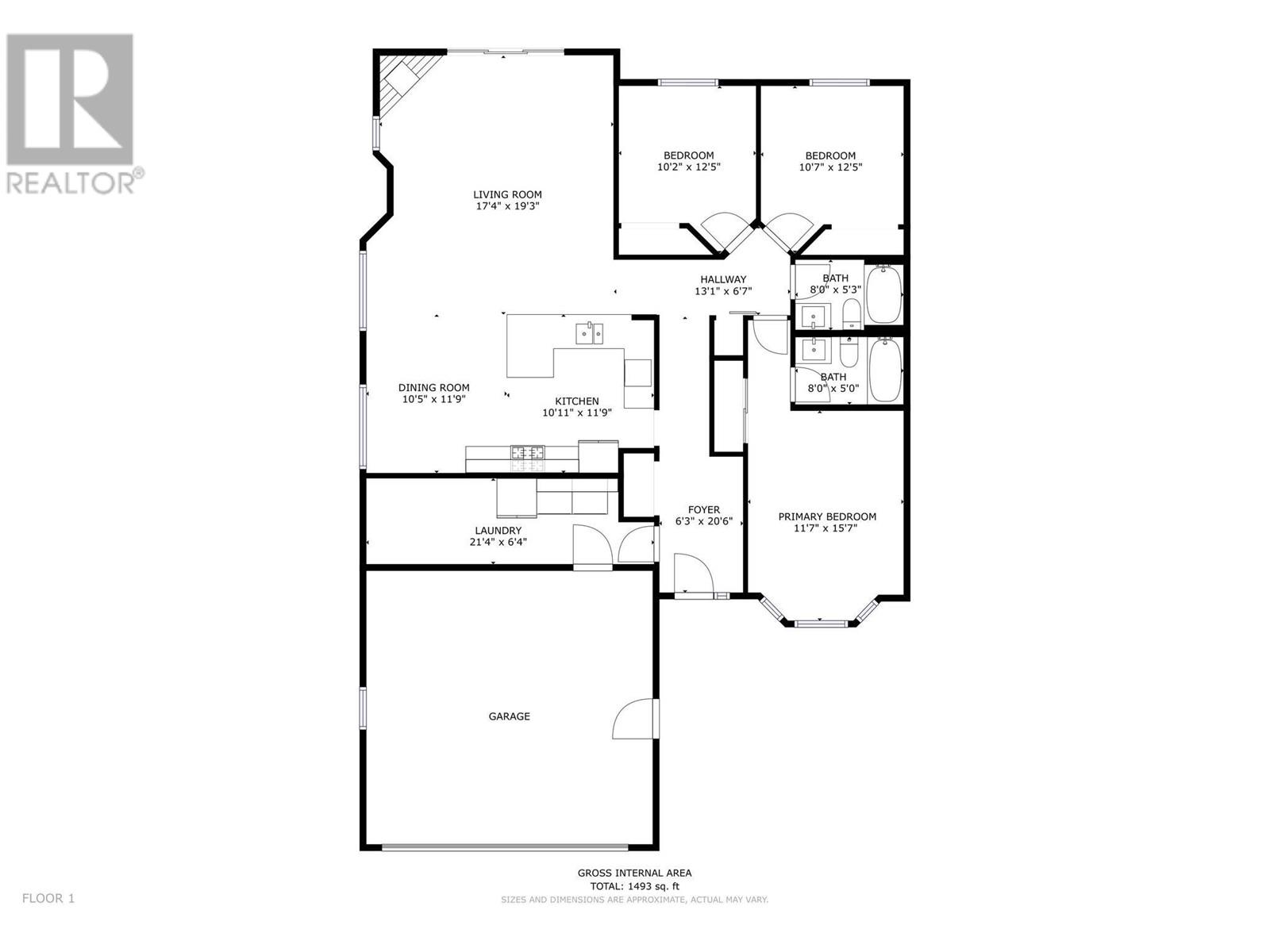- Price $780,000
- Age 1992
- Land Size 0.9 Acres
- Stories 1
- Size 1493 sqft
- Bedrooms 3
- Bathrooms 2
- Attached Garage 2 Spaces
- Exterior Stucco
- Cooling Central Air Conditioning
- Appliances Refrigerator, Dryer, Range - Electric, Washer
- Water Municipal water
- Sewer Municipal sewage system
- Flooring Tile
- Landscape Features Landscaped, Level
- Strata Fees $390.00
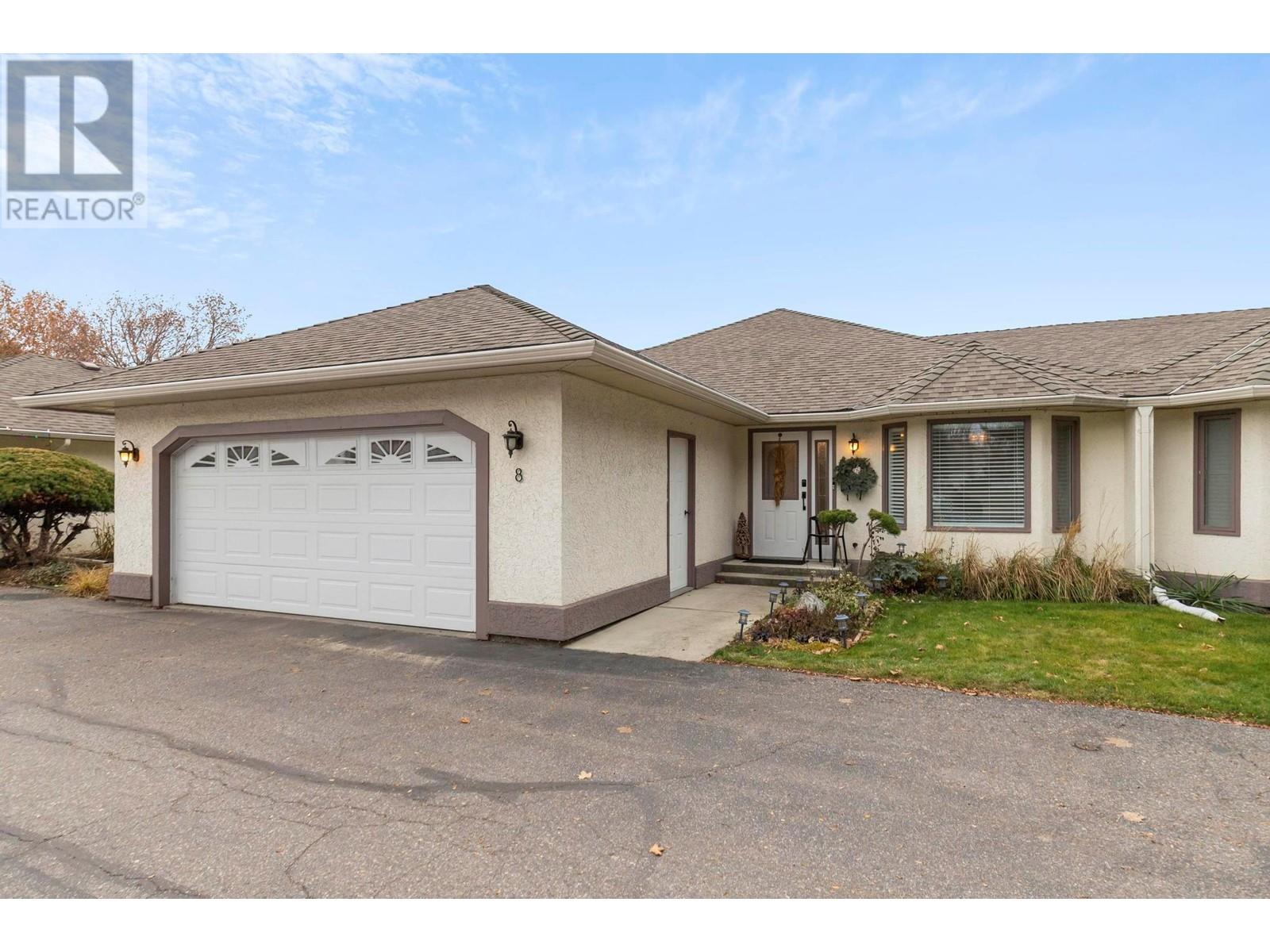
1493 sqft Single Family Row / Townhouse
715 Barrera Road Unit# 8, Kelowna
OPEN HOUSE SATURDAY, APRIL 20th 12-2PM! No age restriction! 3 bedroom, 2 bathroom renovated rancher just steps to the lake in the Lower mission! Such a great layout with an open living room and kitchen that opens up to a private outdoor space. The kitchen has been renovated, and features tons of counter space, including bar seating. The stainless steel appliances and tiled floors finish off this great space. The living room features a gas fireplace with wood mantle, and opens to the outside living space; keep in mind this unit does not back onto the road, so it remains quiet! The master bedroom is spacious with large bay windows to let in the natural light, and also has a private ensuite with large tiled tub! There are two additional full bedrooms, serviced by a 4-pce bathroom. The spacious laundry room has tons of storage space, and leads to the full double car garage. New windows were installed in 2024. Walk to Rotary Beach, Gyro Beach, or grab a drink and dinner at the Eldorado/Manteo just a quick walk away. Great accessibility to all amenities and transit. Ideal downsizing home with the entire home being on one level, a double car garage, and renovated living space! Pets; one indoor cat allowed. This is a great home for a retiree, or a couple looking for a great rancher in a centralized location. (id:6770)
Contact Us to get more detailed information about this property or setup a viewing.
Main level
- 3pc Bathroom8' x 5'3''
- Laundry room21'4'' x 6'4''
- Bedroom10'2'' x 12'5''
- Bedroom10'7'' x 12'5''
- 3pc Ensuite bath8'0'' x 5'0''
- Primary Bedroom15'7'' x 11'7''
- Foyer6'3'' x 20'6''
- Kitchen10'11'' x 11'9''
- Dining room10'5'' x 11'9''
- Living room19'3'' x 17'4''


