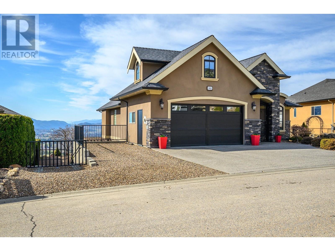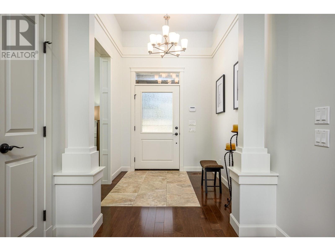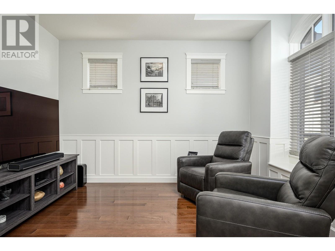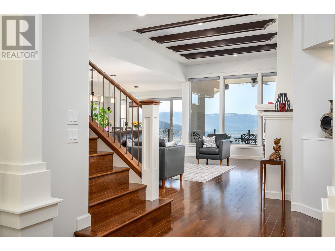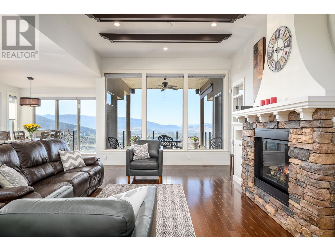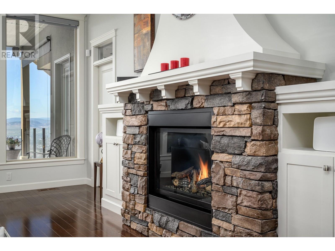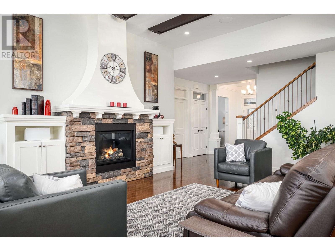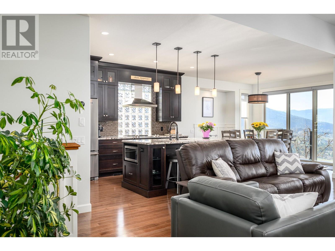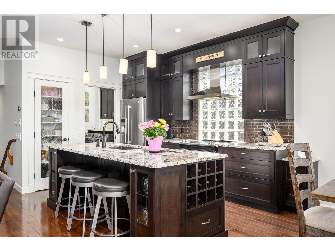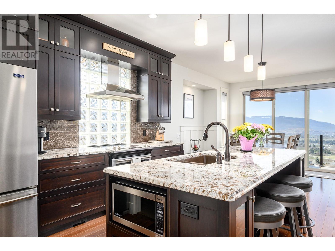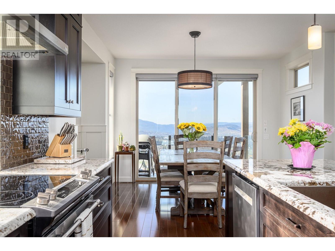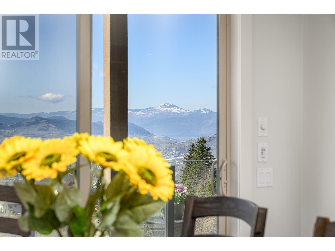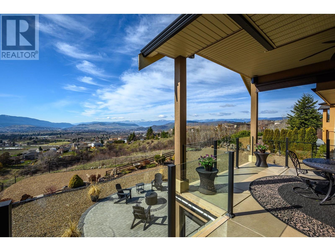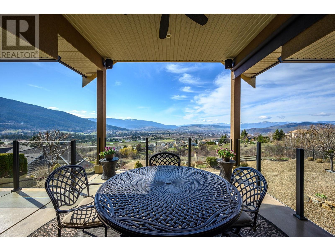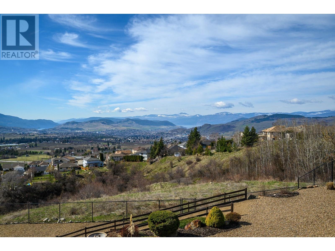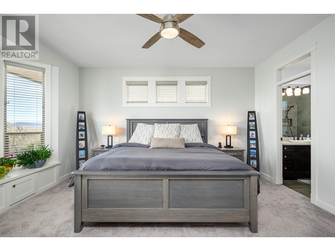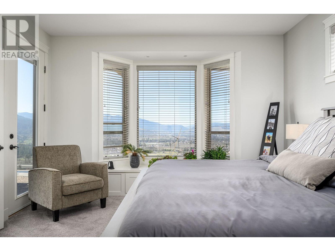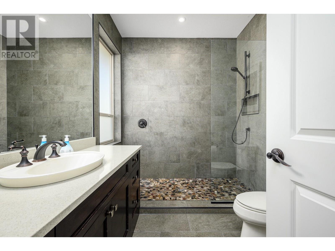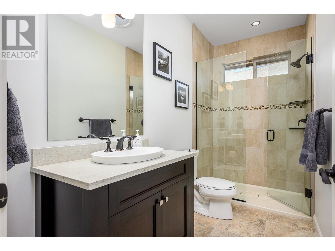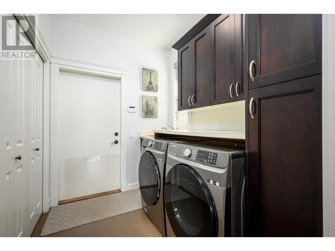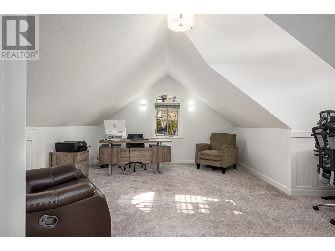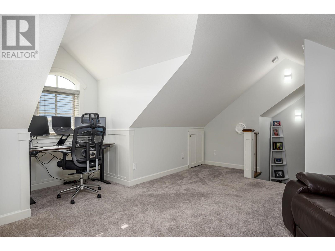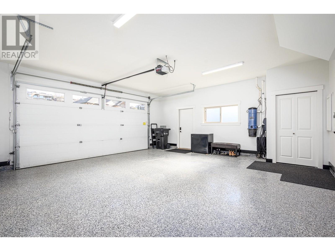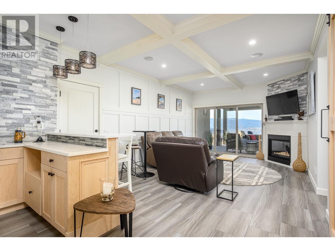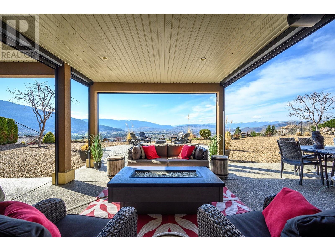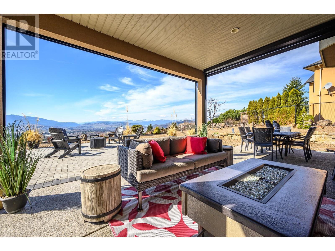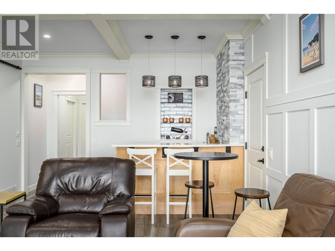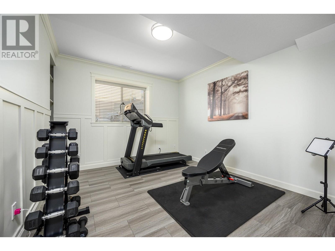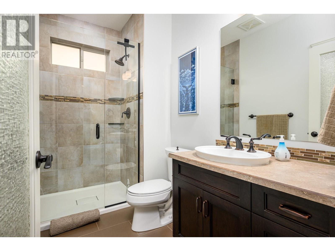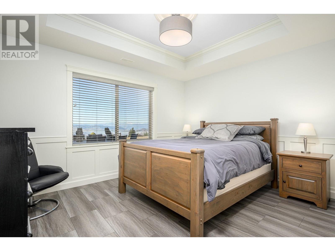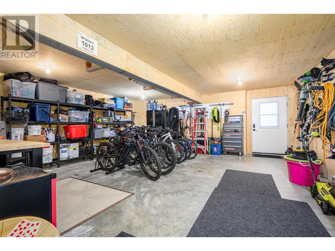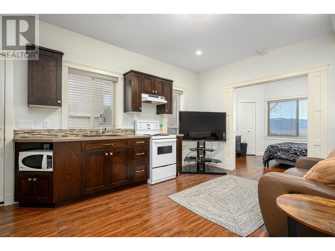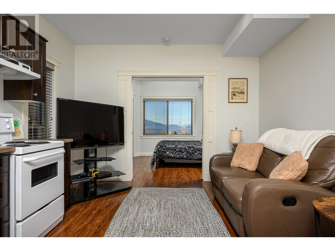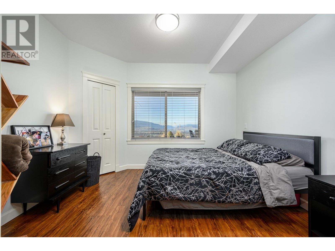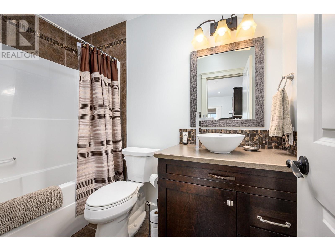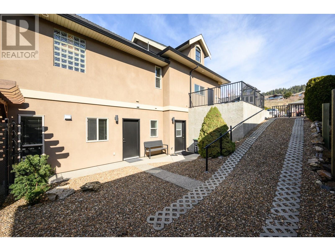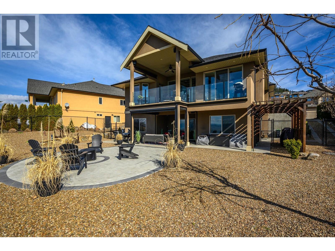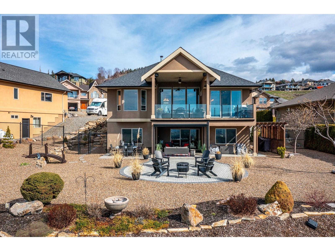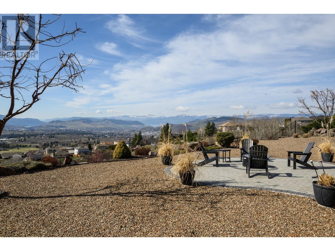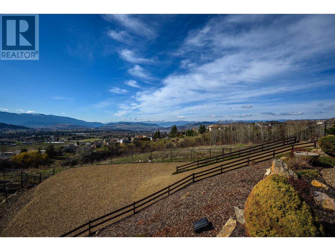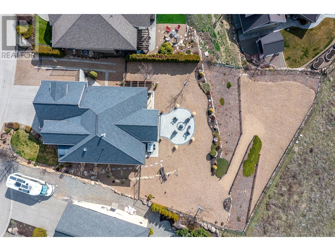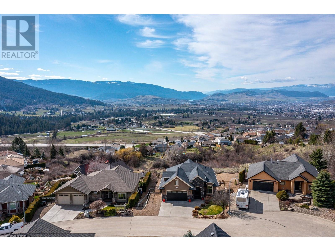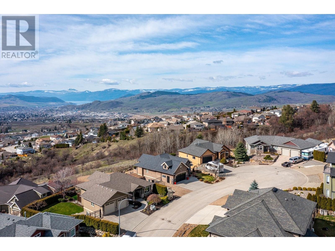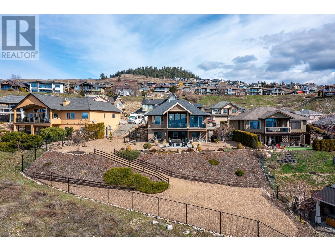- Price $1,499,000
- Age 2010
- Land Size 0.4 Acres
- Stories 3
- Size 3344 sqft
- Bedrooms 5
- Bathrooms 4
- See Remarks Spaces
- Attached Garage 2 Spaces
- Oversize Spaces
- RV 1 Spaces
- Exterior Stone, Stucco
- Cooling Central Air Conditioning
- Appliances Refrigerator, Dishwasher, Dryer, Range - Electric, Washer
- Water Municipal water
- Sewer Municipal sewage system
- Flooring Hardwood, Vinyl
- View City view, Lake view, Mountain view, Valley view, View (panoramic)
- Landscape Features Underground sprinkler
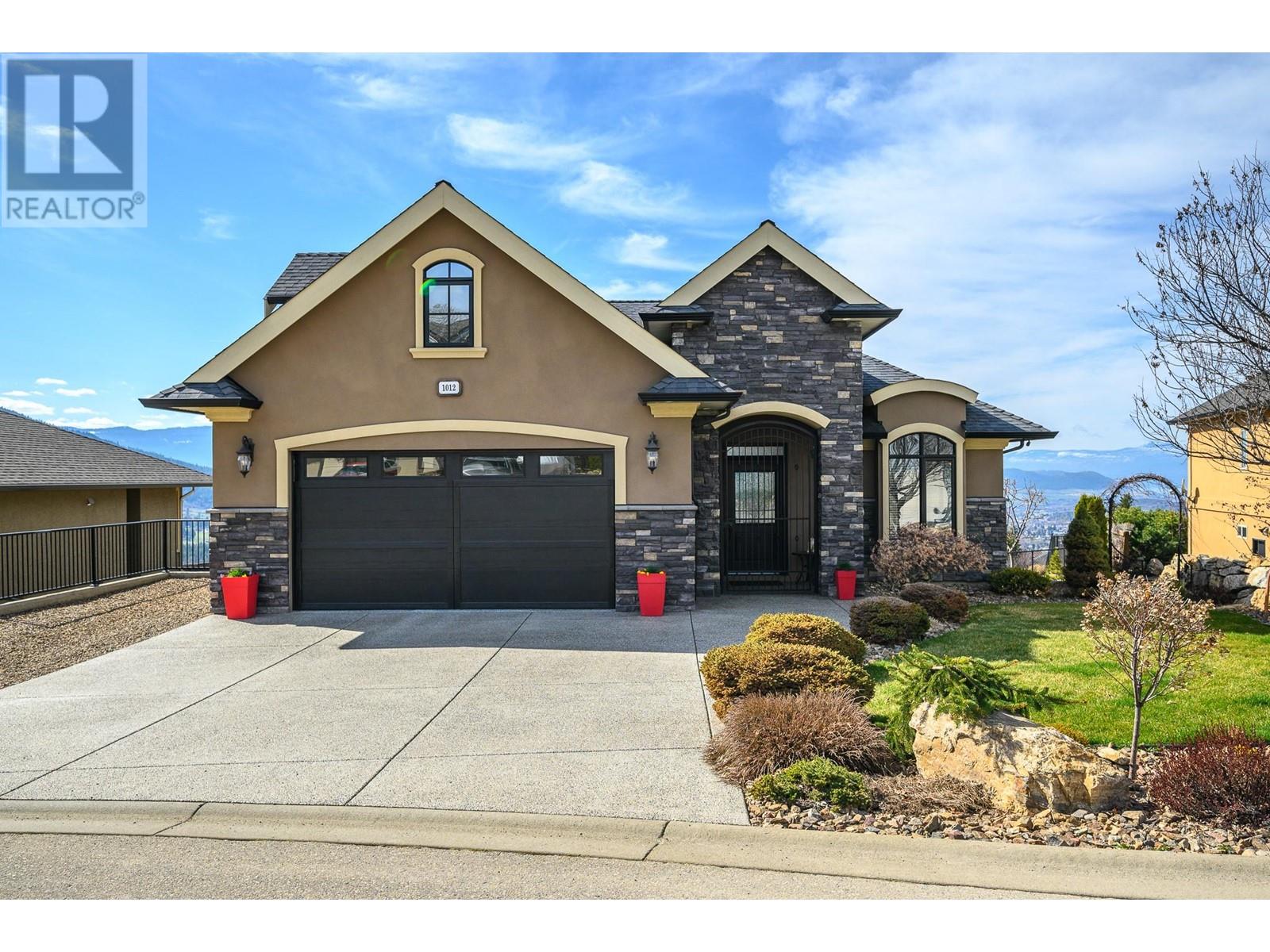
3344 sqft Single Family House
1012 Foothills Court, Vernon
Enjoy luxury living in this updated Executive home. With 4 bedrooms and a legal 1-bedroom suite, this home offers a blend of comfort and sophistication. Soaring vaulted ceilings draw your view towards expansive windows framing breathtaking lake and valley vistas. The custom maple hardwood floors and high vaulted and coffered ceiling, evokes a sense of grandeur. Recently painted, and all new kitchen appliances, electric blinds, and modern lighting fixtures have been added. The gourmet kitchen seamlessly connects to the family room featuring a cozy gas fireplace, ideal for gatherings. Relax on the generous patio or entertain friends while watching the sun set over Okanagan and Kal Lake. Upstairs, a versatile bonus room awaits, freshly carpeted. The primary bedroom capitalizes on the panoramic views, accompanied by a renovated ensuite. Downstairs hastwo bedrooms or a gym space, alongside living room, gas fireplace, and wet bar, for entertaining either inside or out on the lower patio. Embrace outdoor living with areas for both a hot tub and fire pit, or retreat under the privacy sunscreens. A full workshop/storage area caters to outdoor enthusiasts' needs. A fully locked-off 1-bedroom suite provides flexibility for in-laws or rental income. The garage showcases new epoxy flooring and new car charger. The fully fenced, landscaped, and irrigated yard offers ample space for a pool. Close to both Vernon and Silver Star Mountain, it's a perfect blend of comfort and convenience. (id:6770)
Contact Us to get more detailed information about this property or setup a viewing.
Basement
- Other12'4'' x 3'11''
- 3pc Bathroom9'7'' x 5'4''
- Storage3'7'' x 7'4''
- Storage22'0'' x 21'0''
- 4pc Bathroom8'7'' x 4'11''
- Bedroom12'5'' x 11'0''
- Kitchen12'0'' x 17'1''
- Bedroom12'0'' x 9'4''
- Bedroom13'1'' x 13'5''
- Recreation room13'0'' x 18'5''
Main level
- Laundry room6'6'' x 8'2''
- Other22'1'' x 21'7''
- Foyer7'1'' x 7'5''
- 3pc Bathroom11'0'' x 4'11''
- Den10'11'' x 12'1''
- 3pc Ensuite bath7'5'' x 9'4''
- Primary Bedroom13'1'' x 15'1''
- Dining room13'6'' x 8'11''
- Living room13'8'' x 22'2''
- Kitchen12'0'' x 16'7''
Second level
- Bedroom16'7'' x 21'7''


