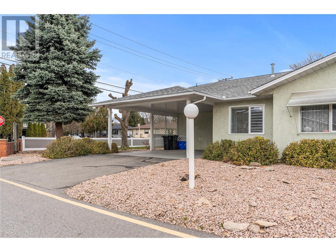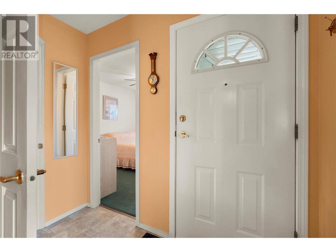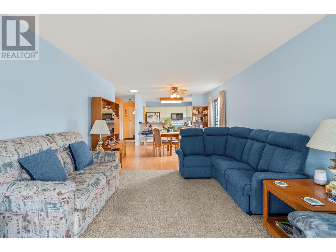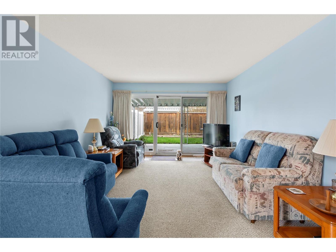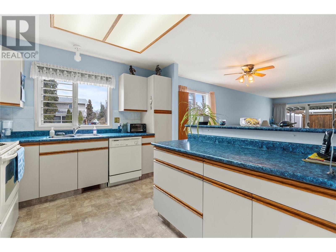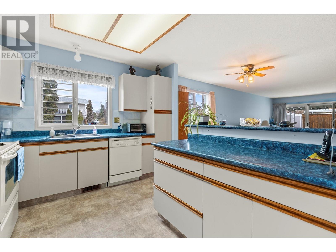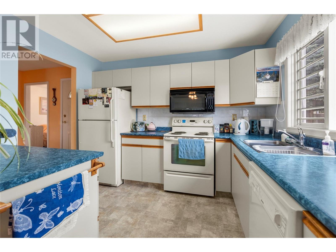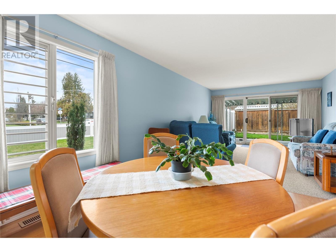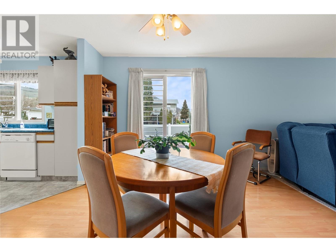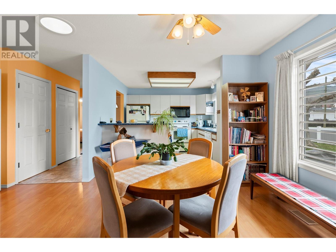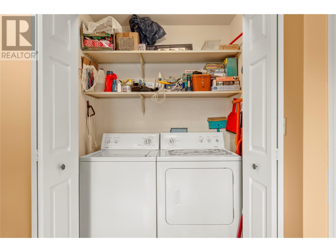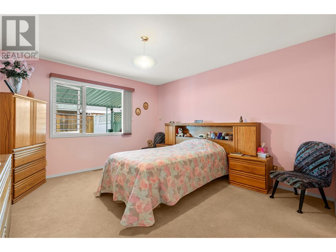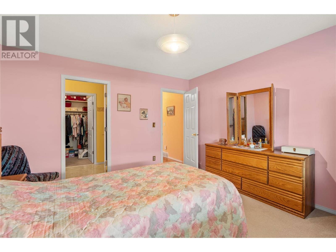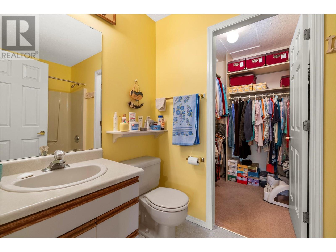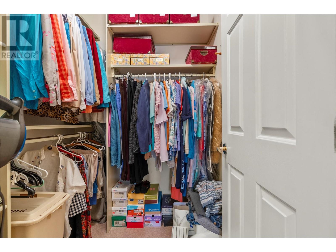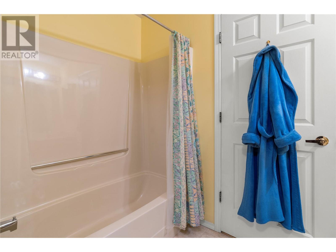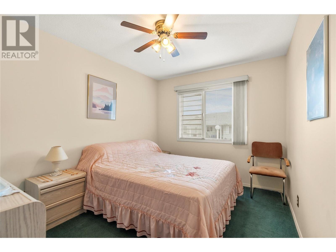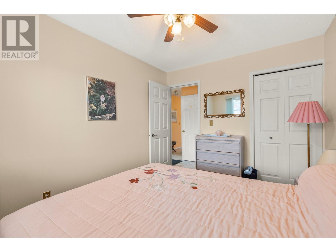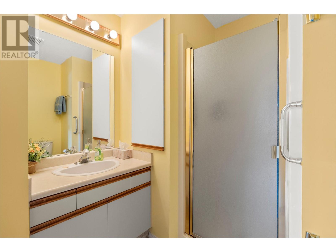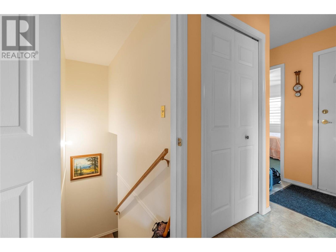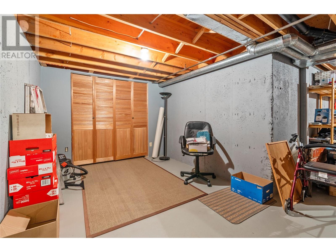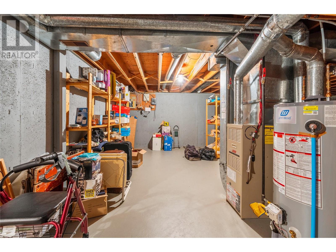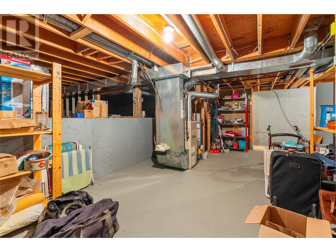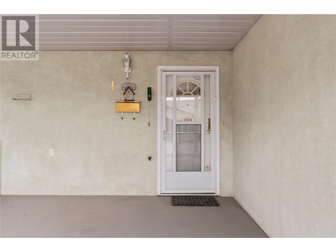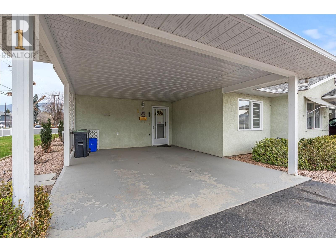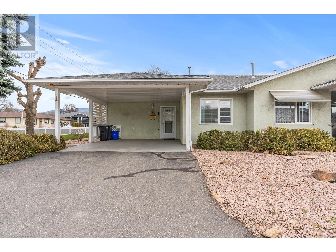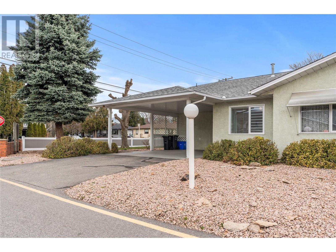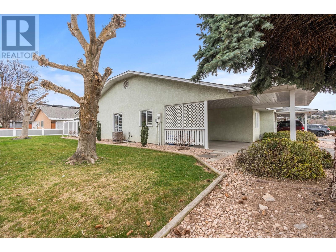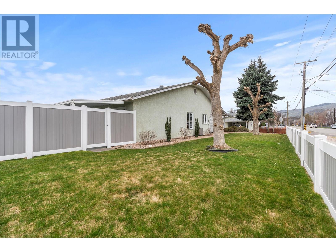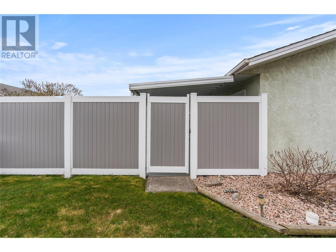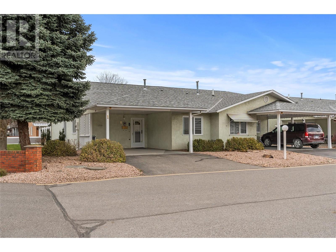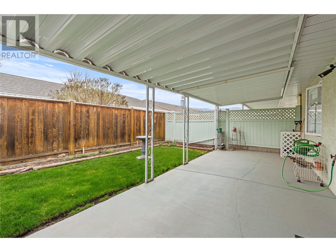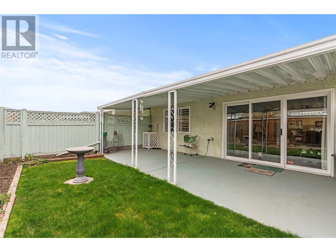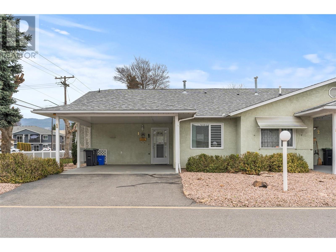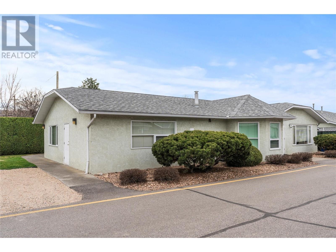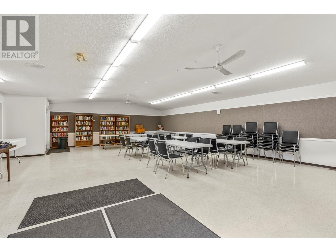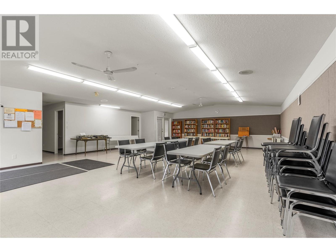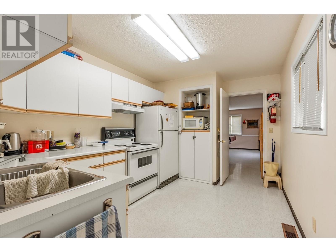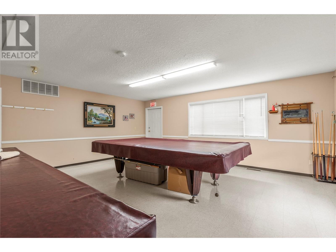- Price $434,900
- Age 1990
- Land Size 0.9 Acres
- Stories 1
- Size 1080 sqft
- Bedrooms 2
- Bathrooms 2
- Carport Spaces
- Exterior Stucco
- Cooling Central Air Conditioning
- Water Municipal water
- Sewer Municipal sewage system
- Fencing Fence
- Landscape Features Underground sprinkler
- Strata Fees $334.00
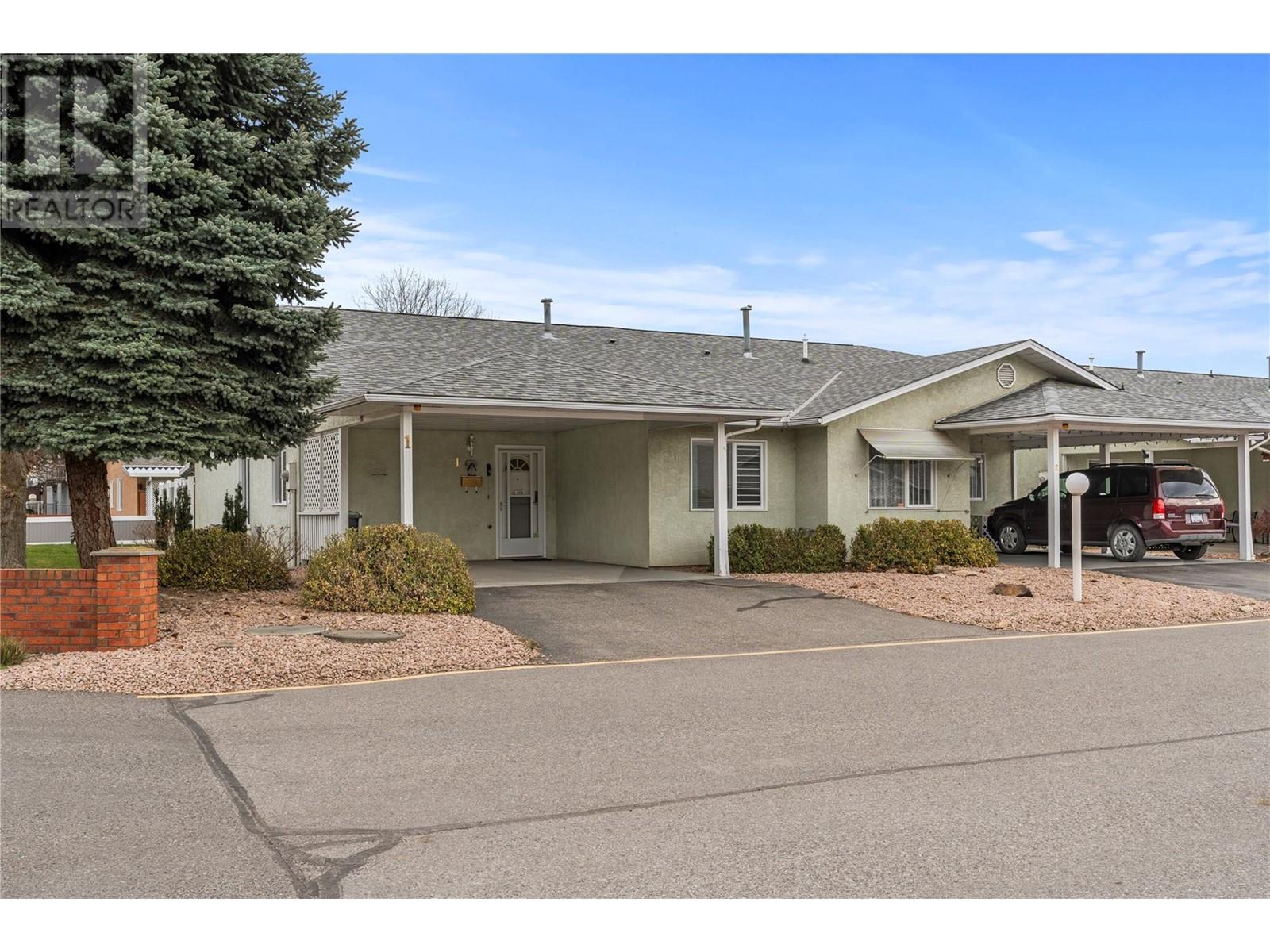
1080 sqft Single Family Row / Townhouse
3900 27 Avenue Unit# 1, Vernon
Welcome to Spruce Landing, Vernon's most welcoming 55+ Adult community! This beautifully updated two-bedroom, two-bathroom end unit boasts a rare open-concept kitchen/breakfast bar and newer laminate flooring. Enjoy the abundence of natural light, while the covered patio offers a serene outdoor retreat overlooking the lush lawn and garden area. Inside, the living room seamlessly flows into the adjoining dining area, creating an inviting space for entertaining. The master bedroom features a walk-in closet and a luxurious ensuite bathroom with a tub/shower combination. Laundry facilities are conveniently located in a closet on the main floor, complete with a washer and dryer set. The second bedroom on the main level provides the perfect accommodation for guests. Downstairs, you'll discover ample storage options, including a half-basement and a concrete crawlspace combo, ideal for storage. Stay comfortable year-round with a forced-air furnace for efficient heating and A/C for those warm summer nights. Updated Pex plumbing for added peace of mind. Parking is abundant with a double carport, driveway, and RV parking within the development. Spruce Landing puts you close to amenities such as Freshco, downtown shops, and the Schubert Seniors Centre, plus its own clubhouse offering social activities. The complex welcomes one dog or an indoor cat. Don't miss out on the opportunity to embrace this fantastic lifestyle—schedule your viewing now and become a part of the vibrant community! (id:6770)
Contact Us to get more detailed information about this property or setup a viewing.
Main level
- Bedroom12'1'' x 9'3''
- 4pc Ensuite bath5'3'' x 8'8''
- Dining room10'11'' x 10'10''
- Storage5'5'' x 5'5''
- Laundry room5'5'' x 3'
- 3pc Bathroom7'6'' x 8'0''
- Primary Bedroom13'6'' x 12'8''
- Living room14'10'' x 12'6''
- Kitchen10'11'' x 10'6''


