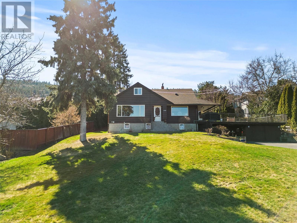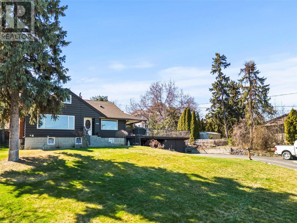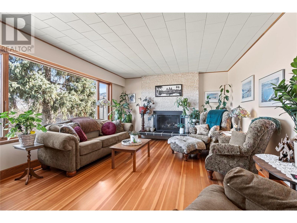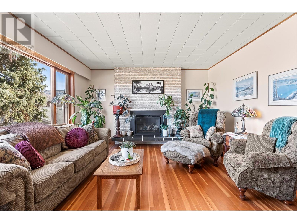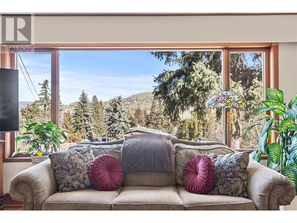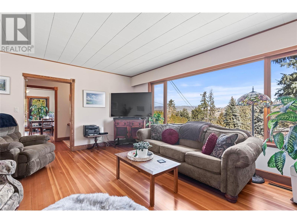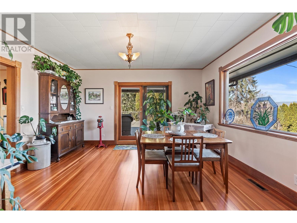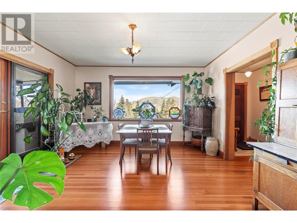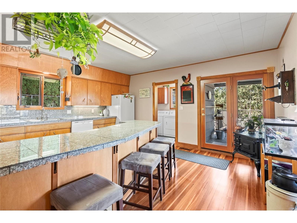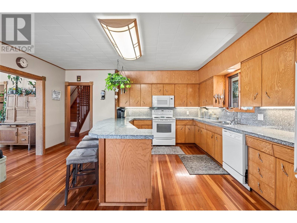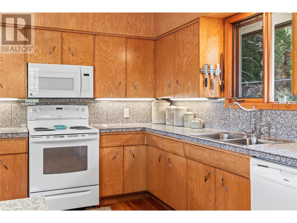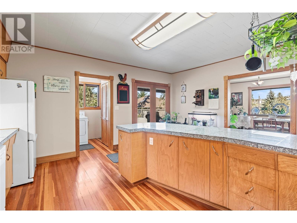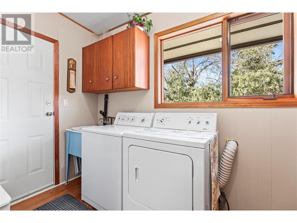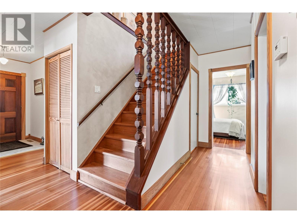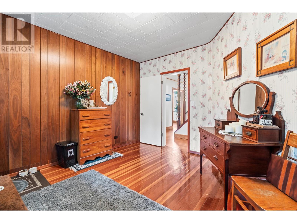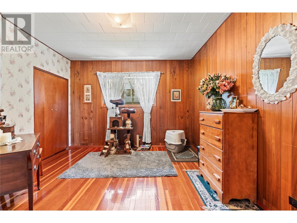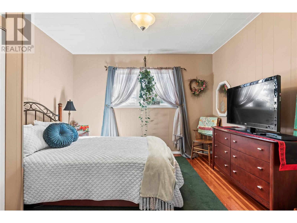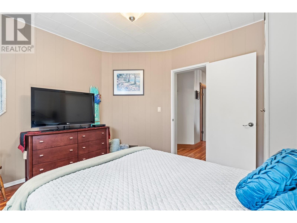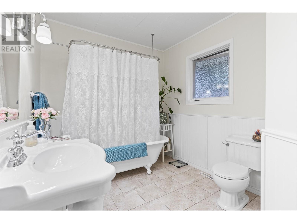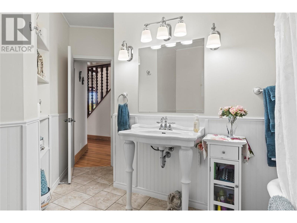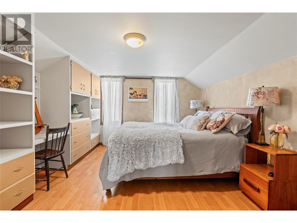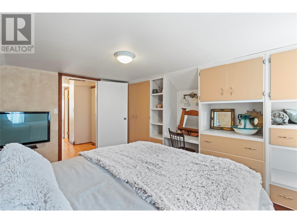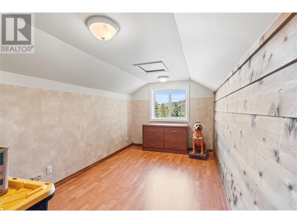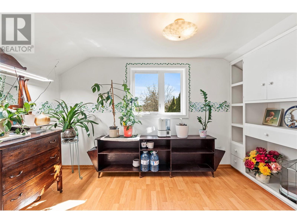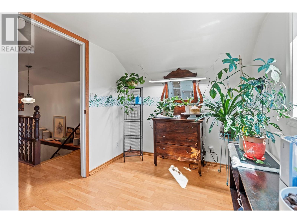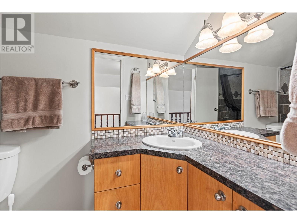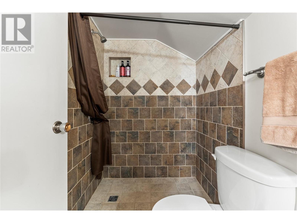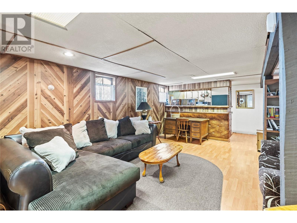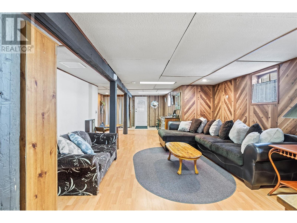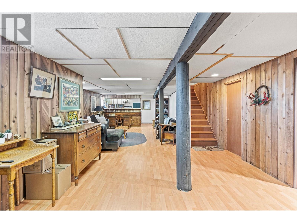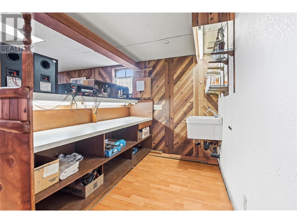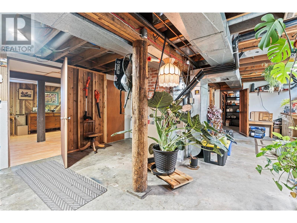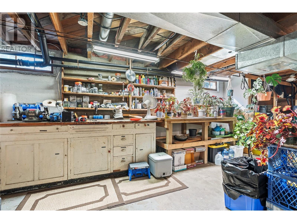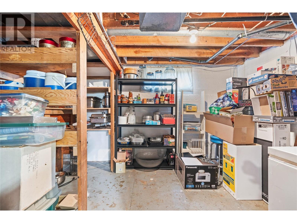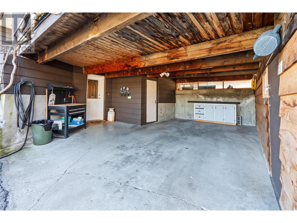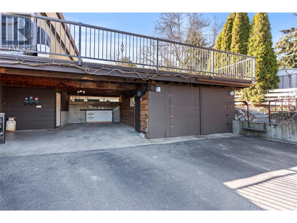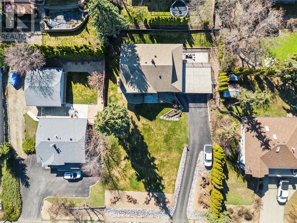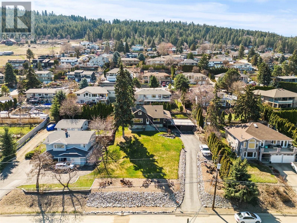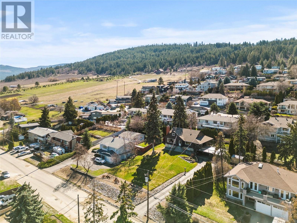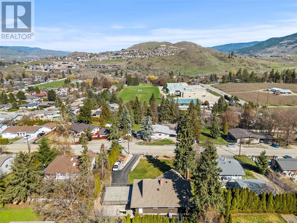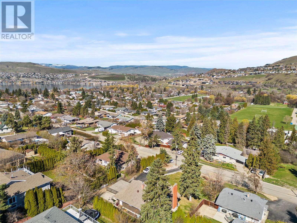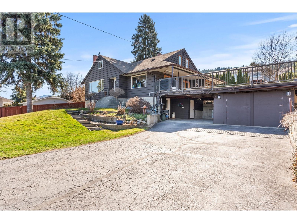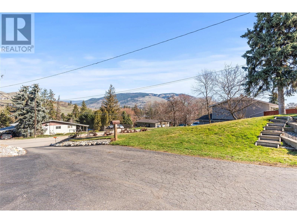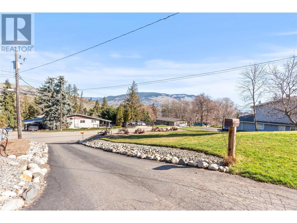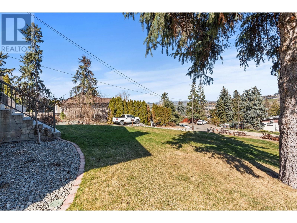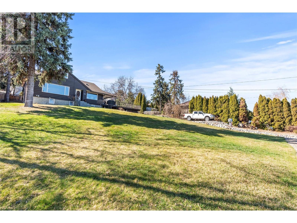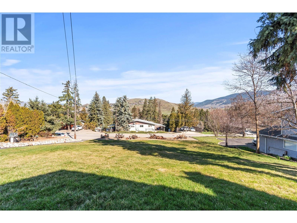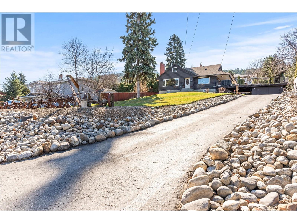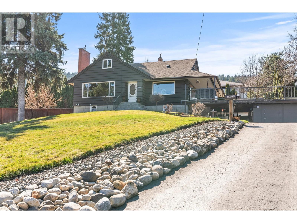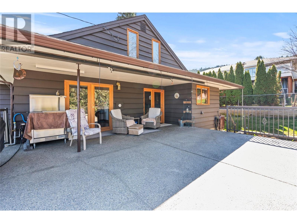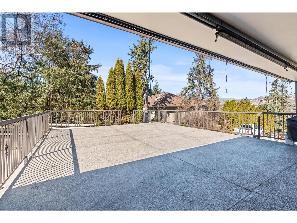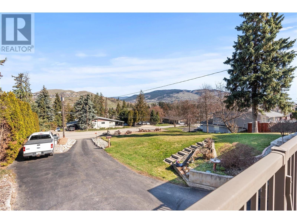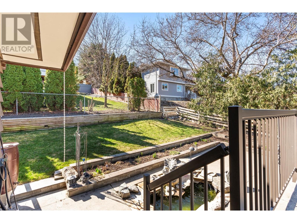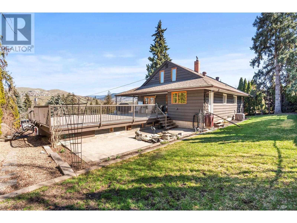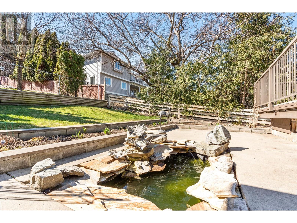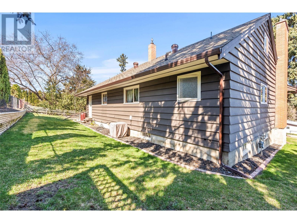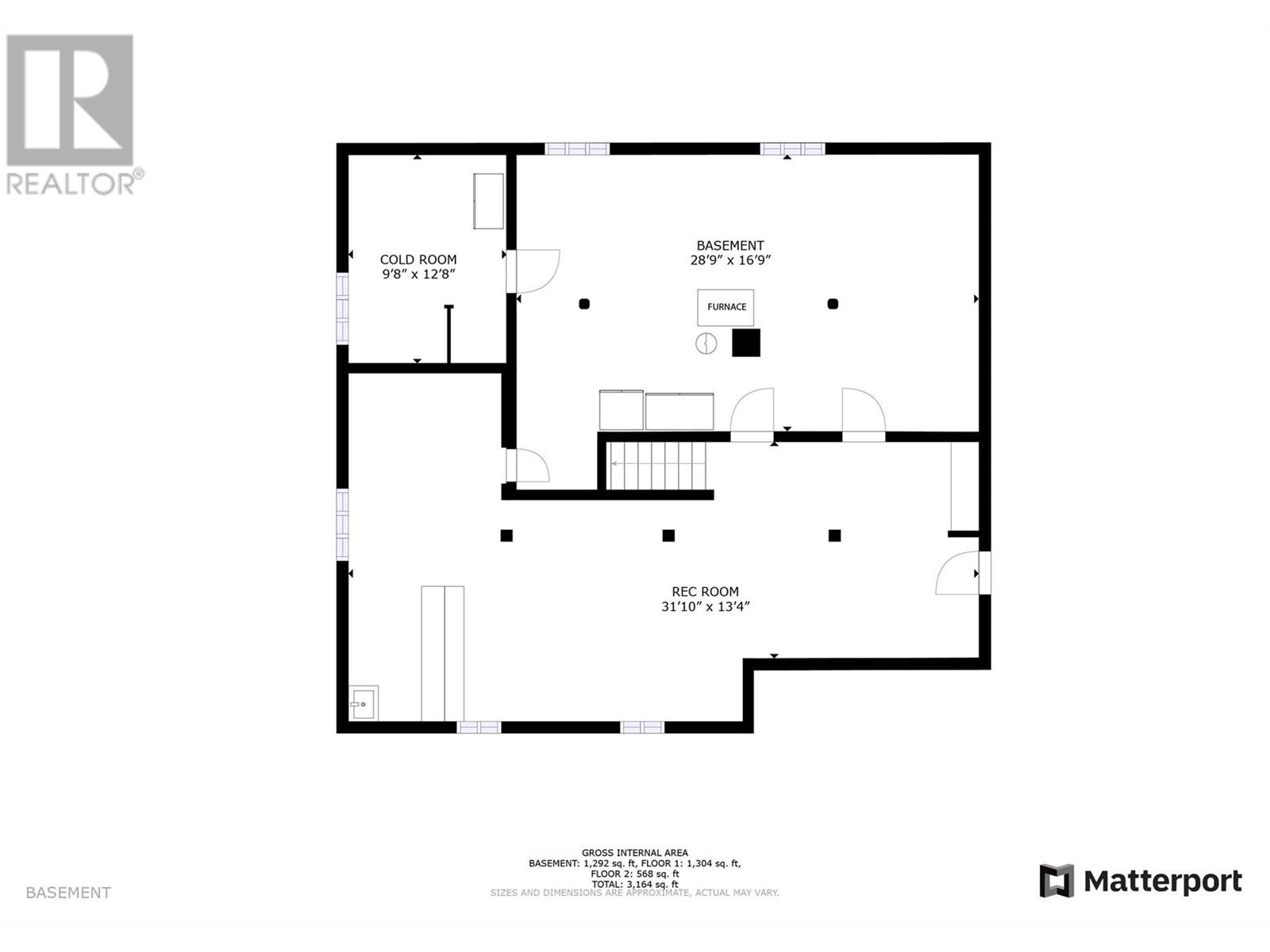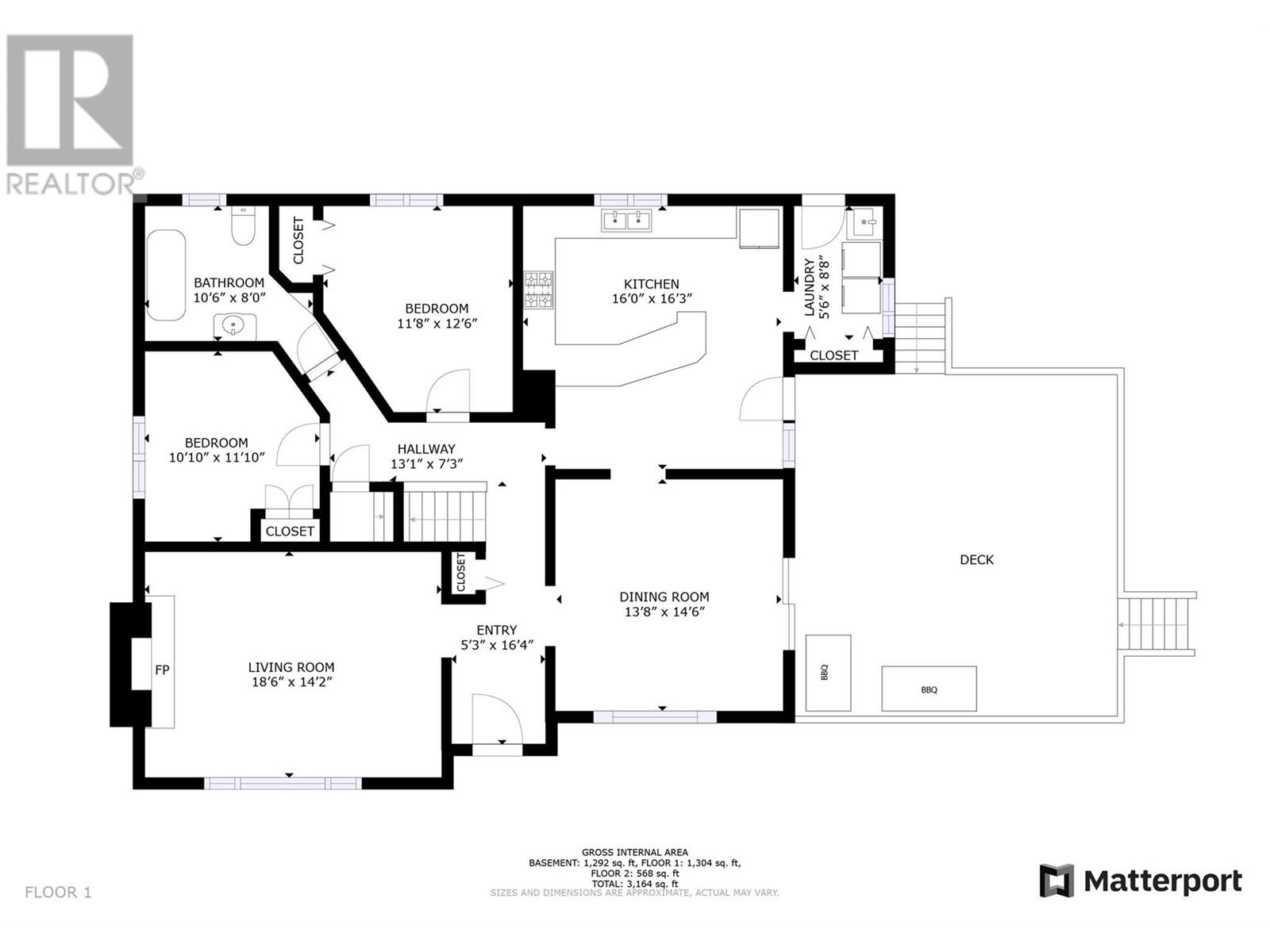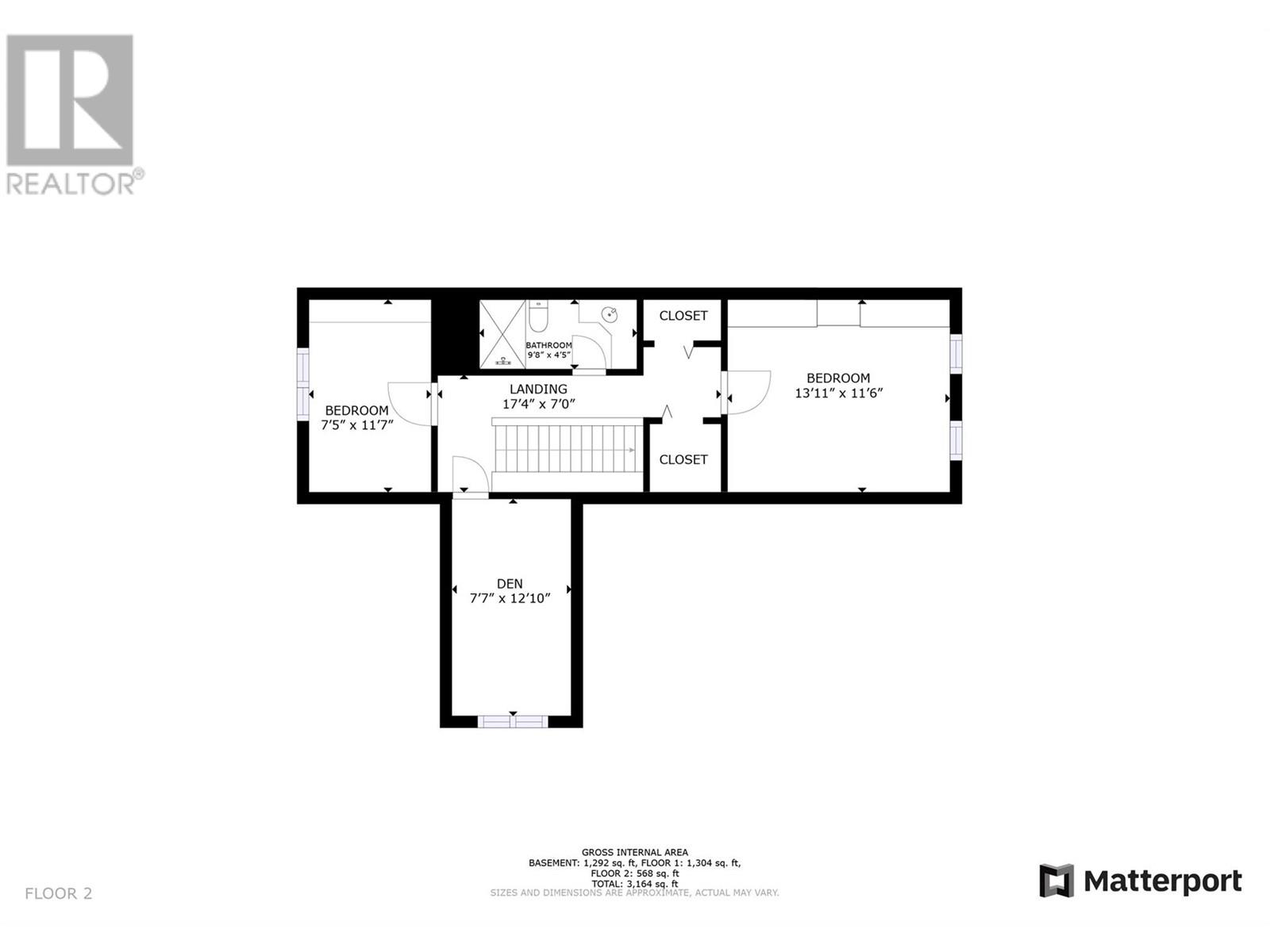- Price $849,000
- Age 1930
- Land Size 0.4 Acres
- Stories 3
- Size 3164 sqft
- Bedrooms 4
- Bathrooms 2
- See Remarks Spaces
- Carport Spaces
- Cooling Central Air Conditioning
- Appliances Refrigerator, Dishwasher, Dryer, Oven - Electric, Washer
- Water Municipal water
- Sewer Municipal sewage system
- Flooring Ceramic Tile, Hardwood
- View Mountain view
- Landscape Features Underground sprinkler
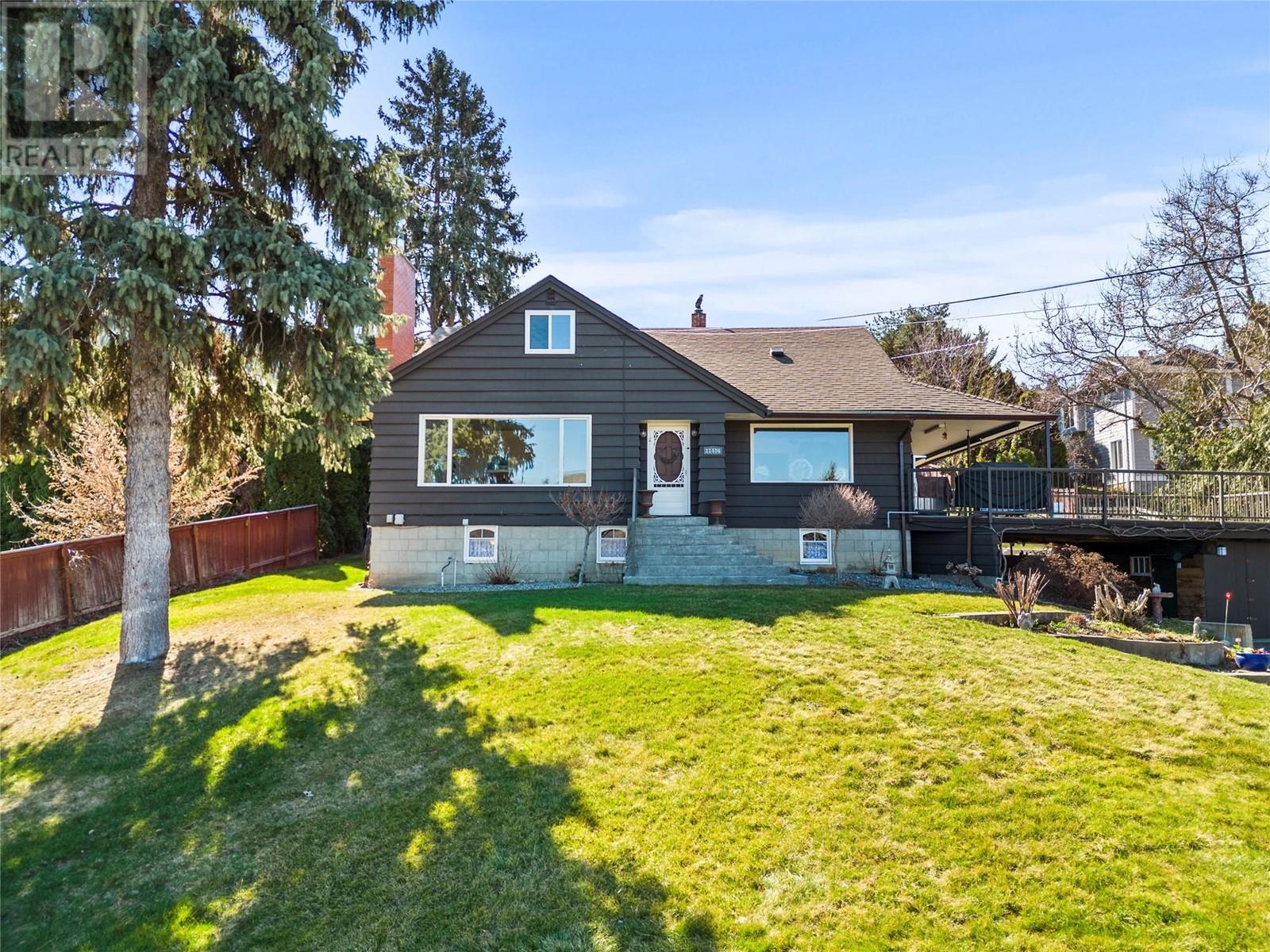
3164 sqft Single Family House
11406 Coldstream Creek Road, Coldstream
Welcome to Coldstream Creek Road, where charm meets elegance in this timeless 1930 character home. Nestled on a picturesque .35-acre lot, this enchanting residence boasts a perfect blend of vintage allure and modern convenience. Step inside to discover the warmth of beautiful hardwood floors that lead you through over 3100 square feet of living space. With 4+ bedrooms and 2 bathrooms, there's plenty of room for all your family. The heart of this home lies in its spacious kitchen, offering an abundance of counter space and storage for all your culinary needs. Whether you're preparing a family feast or hosting a gathering, this kitchen is sure to impress. The living room features a cozy gas fireplace with a large picture window to enjoy the mountain views. Outside, an expansive partially covered deck beckons you to relax and entertain amidst the tranquility of your own private oasis. Imagine dining alfresco with loved ones or simply unwinding while listening to the gentle trickle of the nearby koi pond. There is in-ground irrigation & a drip system for the grass & plants. With storage galore & room for a shop, this property offers endless possibilities for hobbyists and enthusiasts alike. And with its proximity to elementary and high schools, the Rail Trail, Kalamalka Park, and beach, you'll enjoy a lifestyle that's both convenient and enriching. This is not your cookie-cutter home; it's a sanctuary. Don't miss your chance to make this unique Coldstream gem your own. (id:6770)
Contact Us to get more detailed information about this property or setup a viewing.
Lower level
- Storage28'9'' x 16'9''
- Other9'8'' x 12'8''
- Recreation room31'10'' x 13'4''
Main level
- Full bathroom10'6'' x 8'
- Bedroom10'10'' x 11'10''
- Bedroom11'8'' x 12'6''
- Dining room13'8'' x 14'6''
- Living room18'6'' x 14'2''
- Kitchen16' x 16'3''
Second level
- Full bathroom9'8'' x 4'5''
- Primary Bedroom13'11'' x 11'6''
- Bedroom7'5'' x 11'7''


