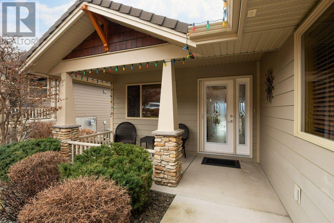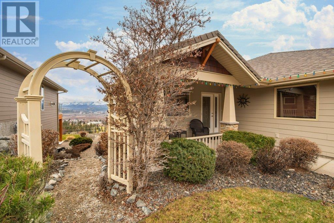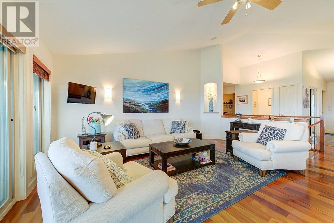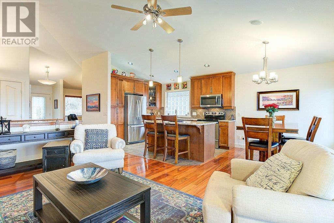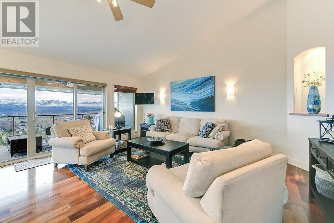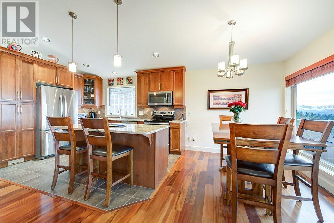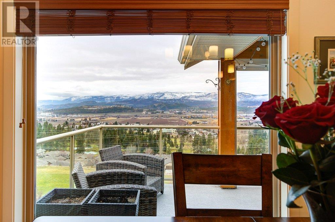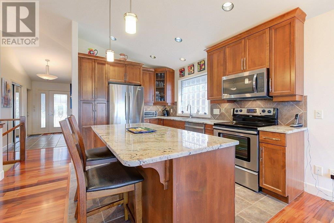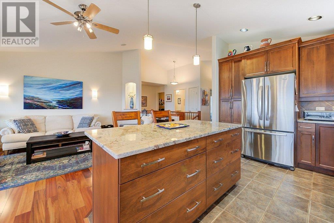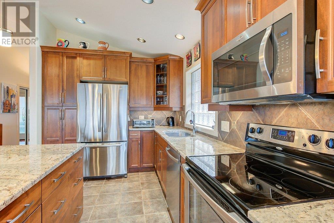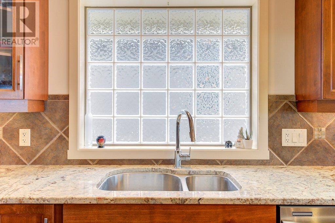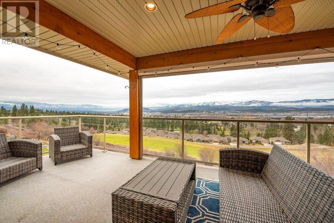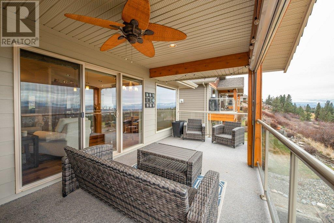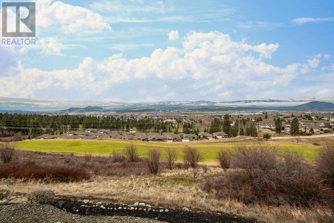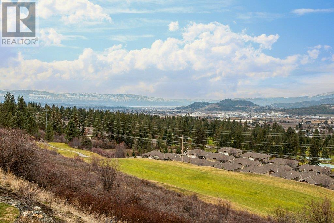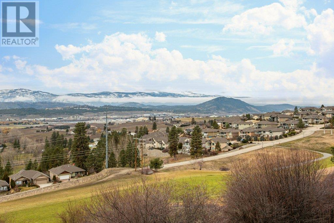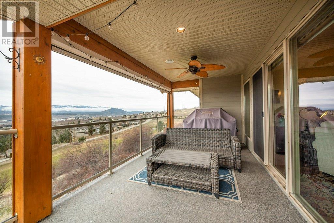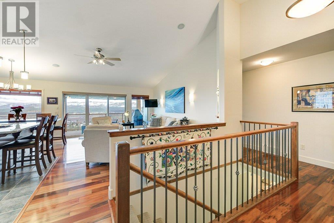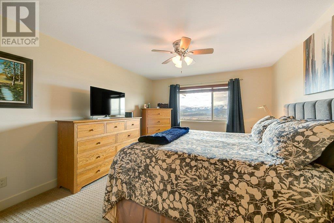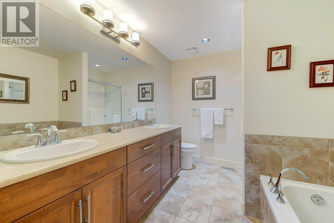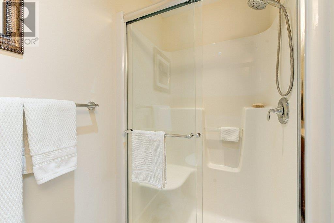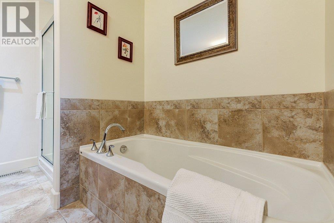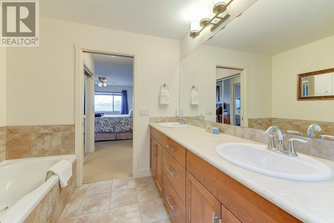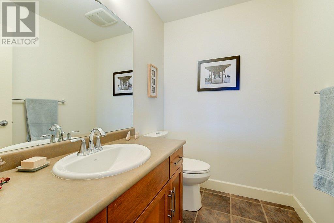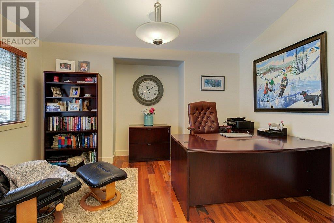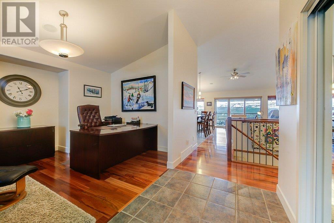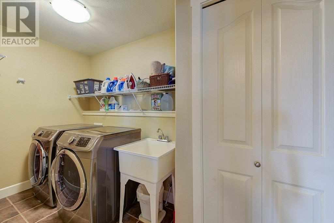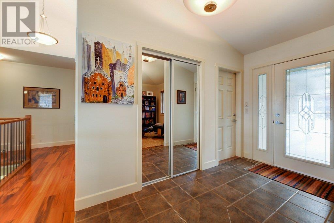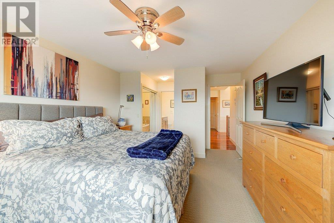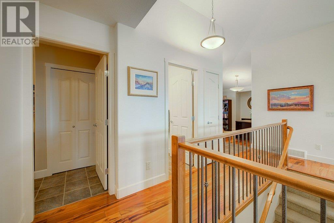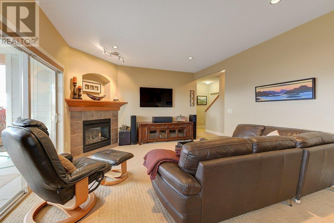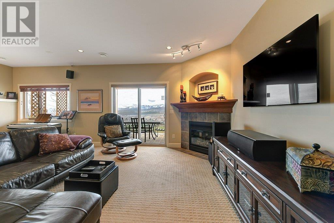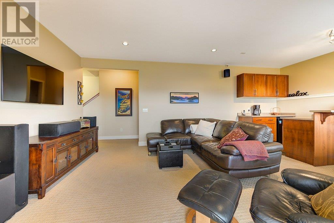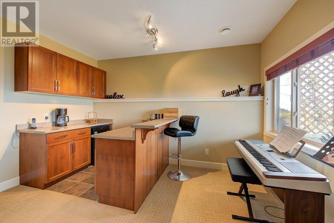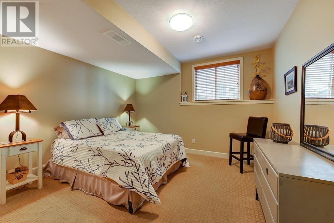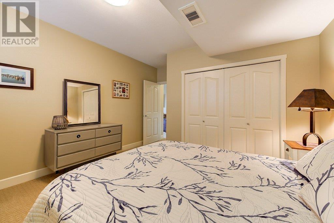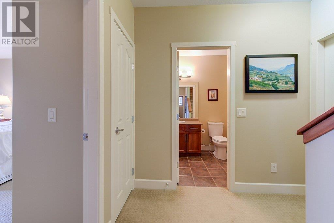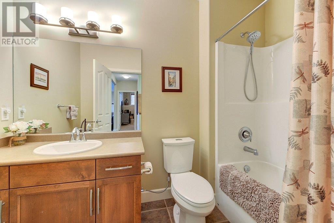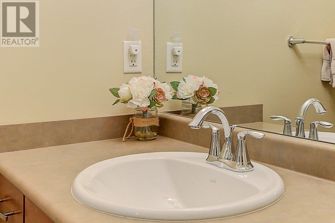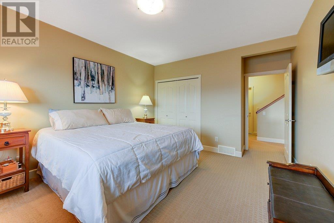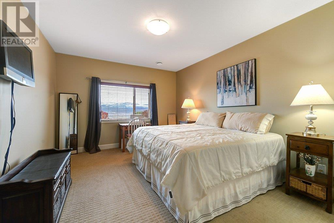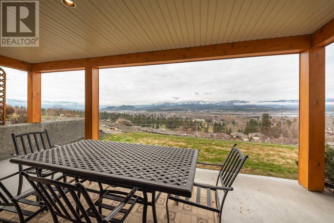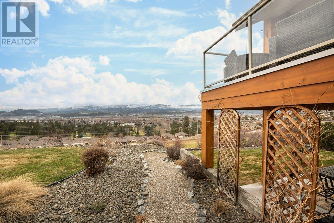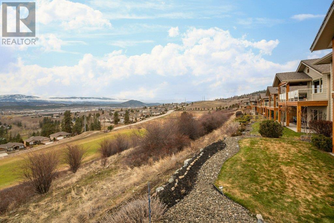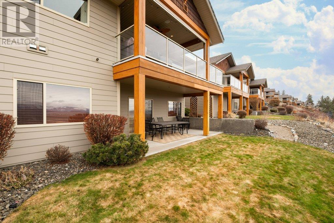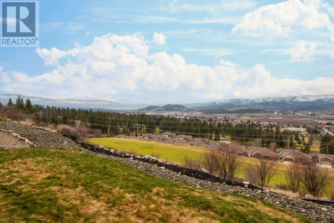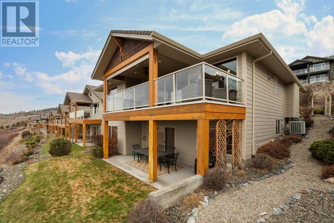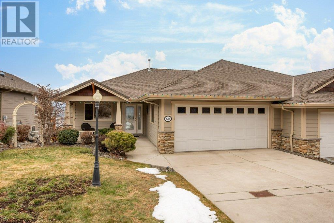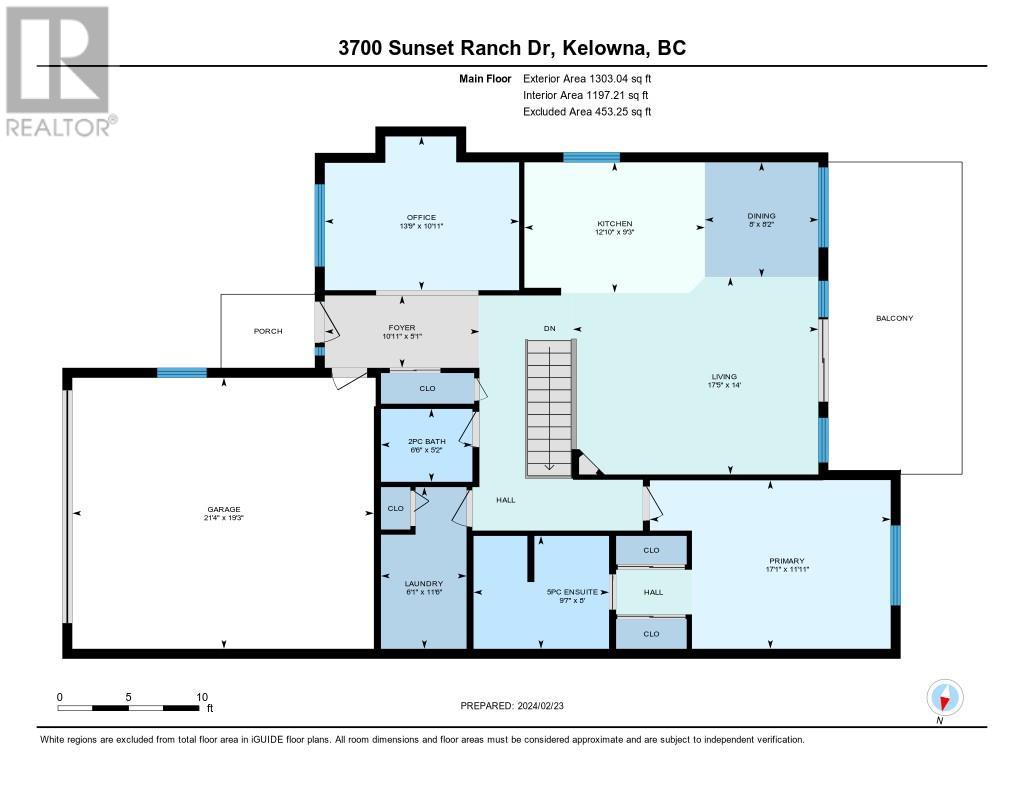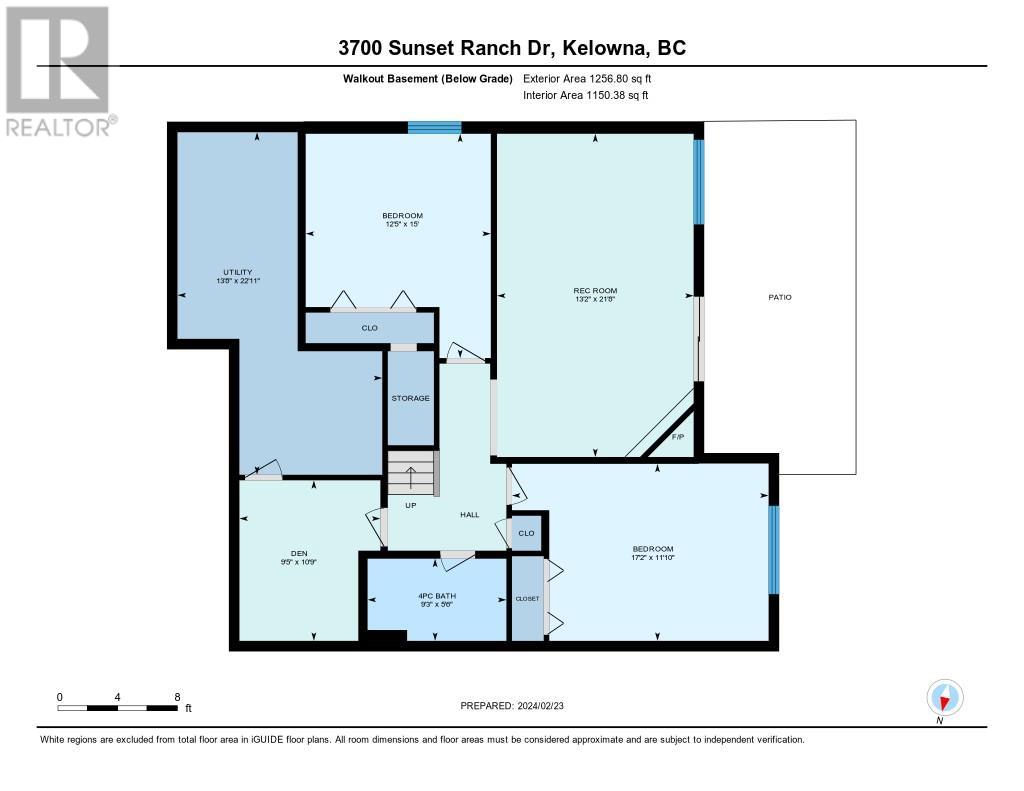- Price $884,900
- Age 2008
- Land Size 0.1 Acres
- Stories 2
- Size 2340 sqft
- Bedrooms 3
- Bathrooms 3
- Attached Garage 2 Spaces
- Exterior Stone, Composite Siding
- Cooling Central Air Conditioning
- Appliances Refrigerator, Dishwasher, Dryer, Range - Electric, Microwave, Washer
- Water Irrigation District
- Sewer Municipal sewage system
- Flooring Carpeted, Ceramic Tile, Hardwood
- View City view, Lake view, Mountain view, Valley view, View (panoramic)
- Landscape Features Landscaped, Underground sprinkler
- Strata Fees $235.00
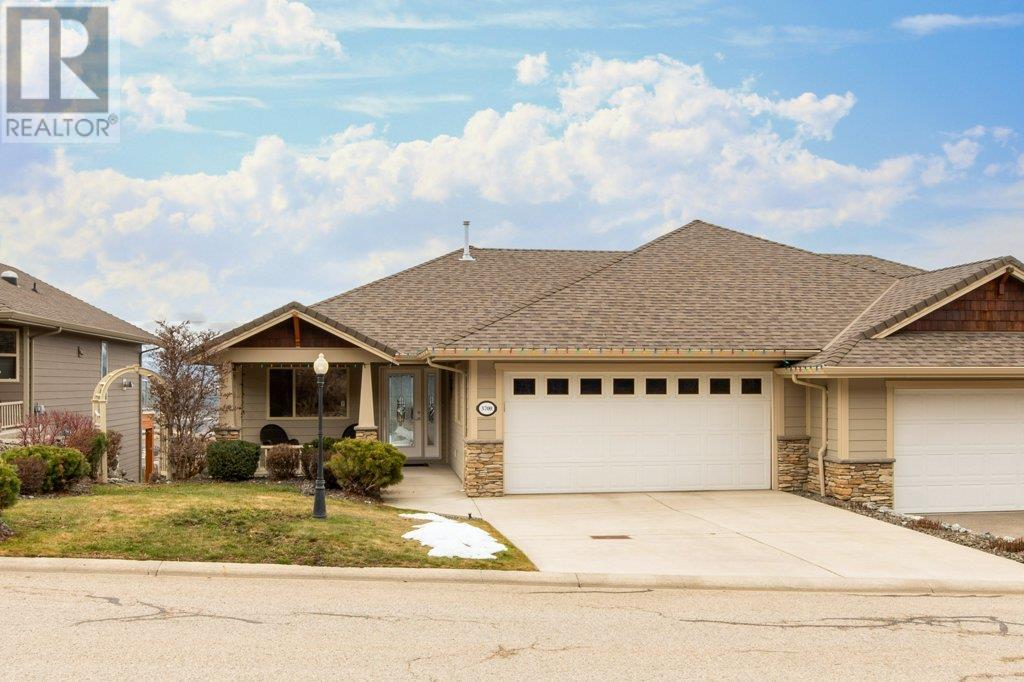
2340 sqft Single Family House
3700 Sunset Ranch Drive, Kelowna
Experience Golf Course Living at its finest! Sitting directly above Sunset Ranch Golf and Country Club, this Rancher with Basement showcases sweeping views of Kelowna all the way out to Okanagan Lake. This Home has been meticulously kept and tastefully crafted. The large windows bring in an abundant amount of natural light into the open concept main living area with vaulted ceilings and built in Speaker System. The kitchen has beautiful granite countertops, wood cabinets and stainless steel appliances. You will appreciate the giant primary bedroom on the same level with 5 piece ensuite and walk through closet, as well as the large den; perfect for your home office. The walk out lower level has tons of room for guests and entertaining with large rec-room, wet bar, 2 additional bedrooms, den and oversized storage room. The gated community of Sunset Ranch is a wonderful option for retirees and golf enthusiasts alike. Come see what this home has to offer today! (id:6770)
Contact Us to get more detailed information about this property or setup a viewing.
Basement
- Utility room22'11'' x 13'8''
- Recreation room21'8'' x 13'2''
- Den10'9'' x 9'5''
- Bedroom15' x 12'5''
- Bedroom11'10'' x 17'2''
- 4pc Bathroom5'6'' x 9'3''
Main level
- Den10'11'' x 13'9''
- Living room14' x 17'5''
- Laundry room11'6'' x 6'1''
- Kitchen9'3'' x 12'10''
- Other19'3'' x 21'4''
- Foyer5'1'' x 10'11''
- Dining room8'2'' x 8'
- Primary Bedroom11'11'' x 17'1''
- Full bathroom8' x 9'7''
- Partial bathroom5'2'' x 6'6''


