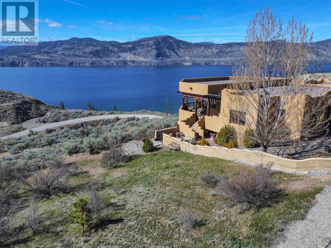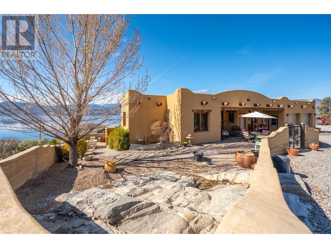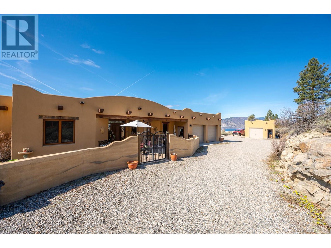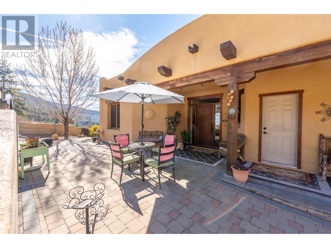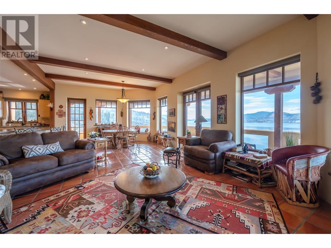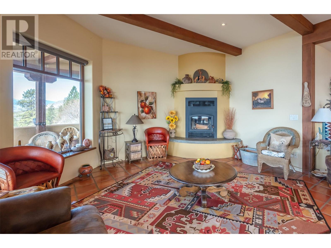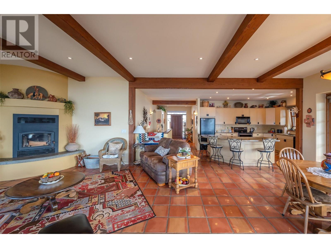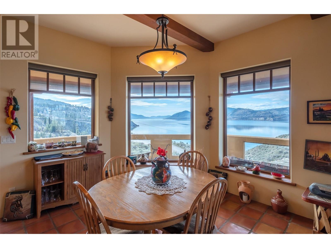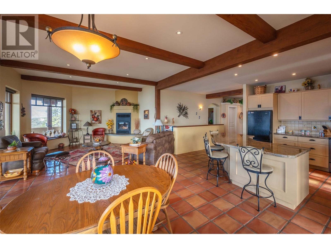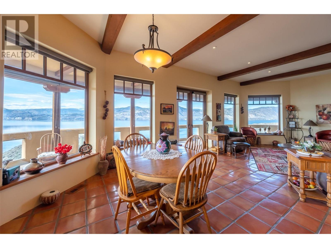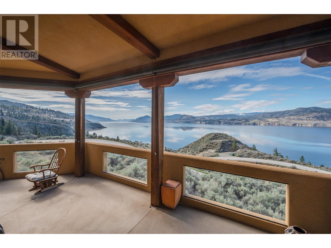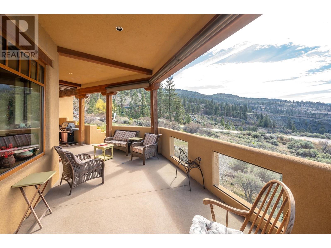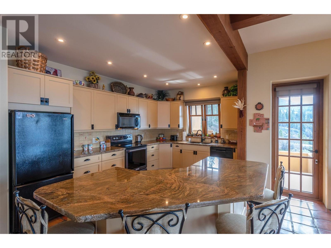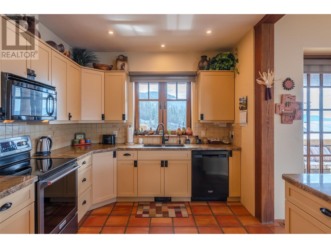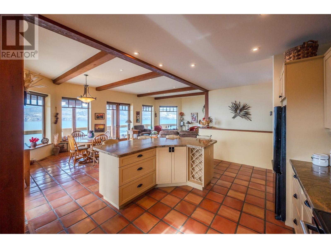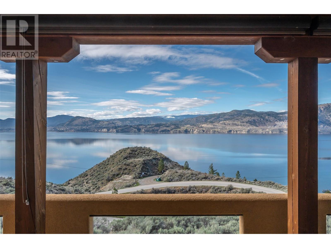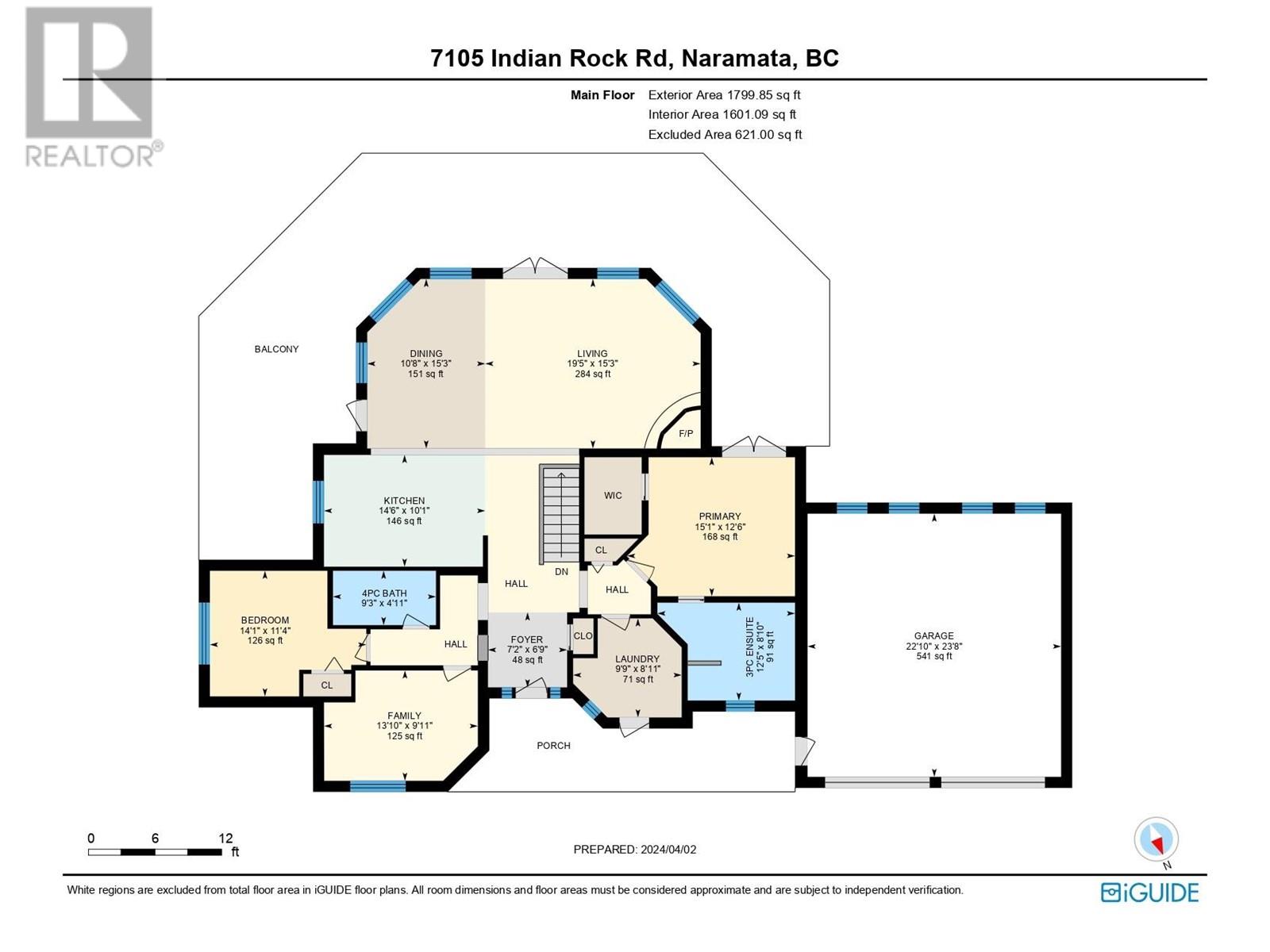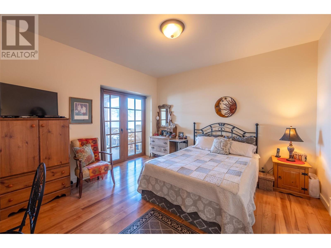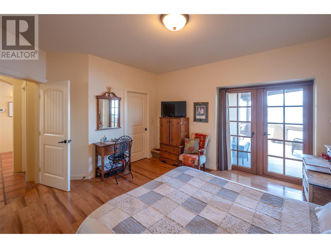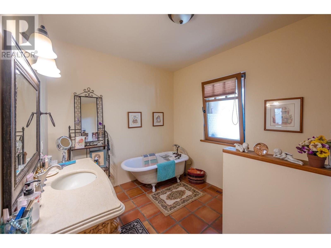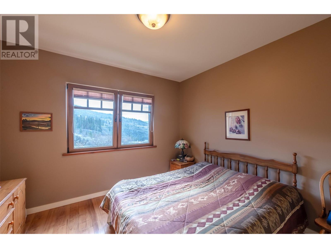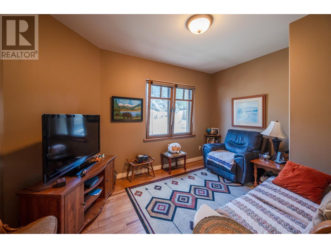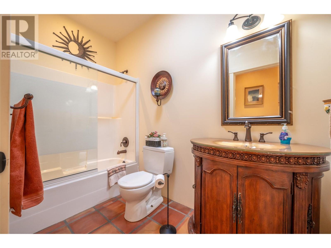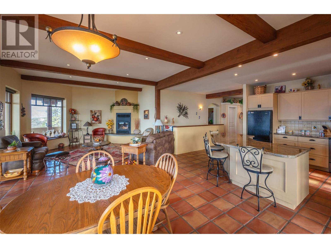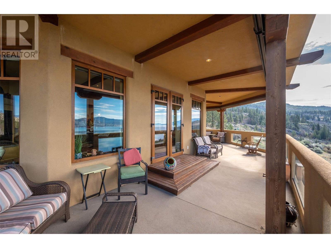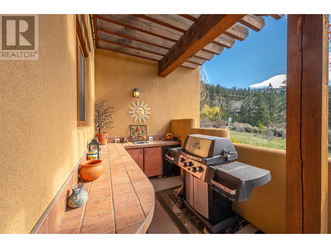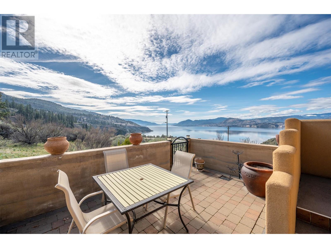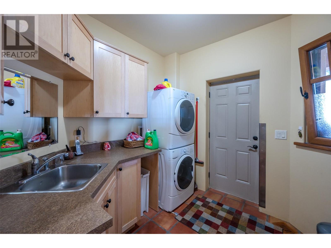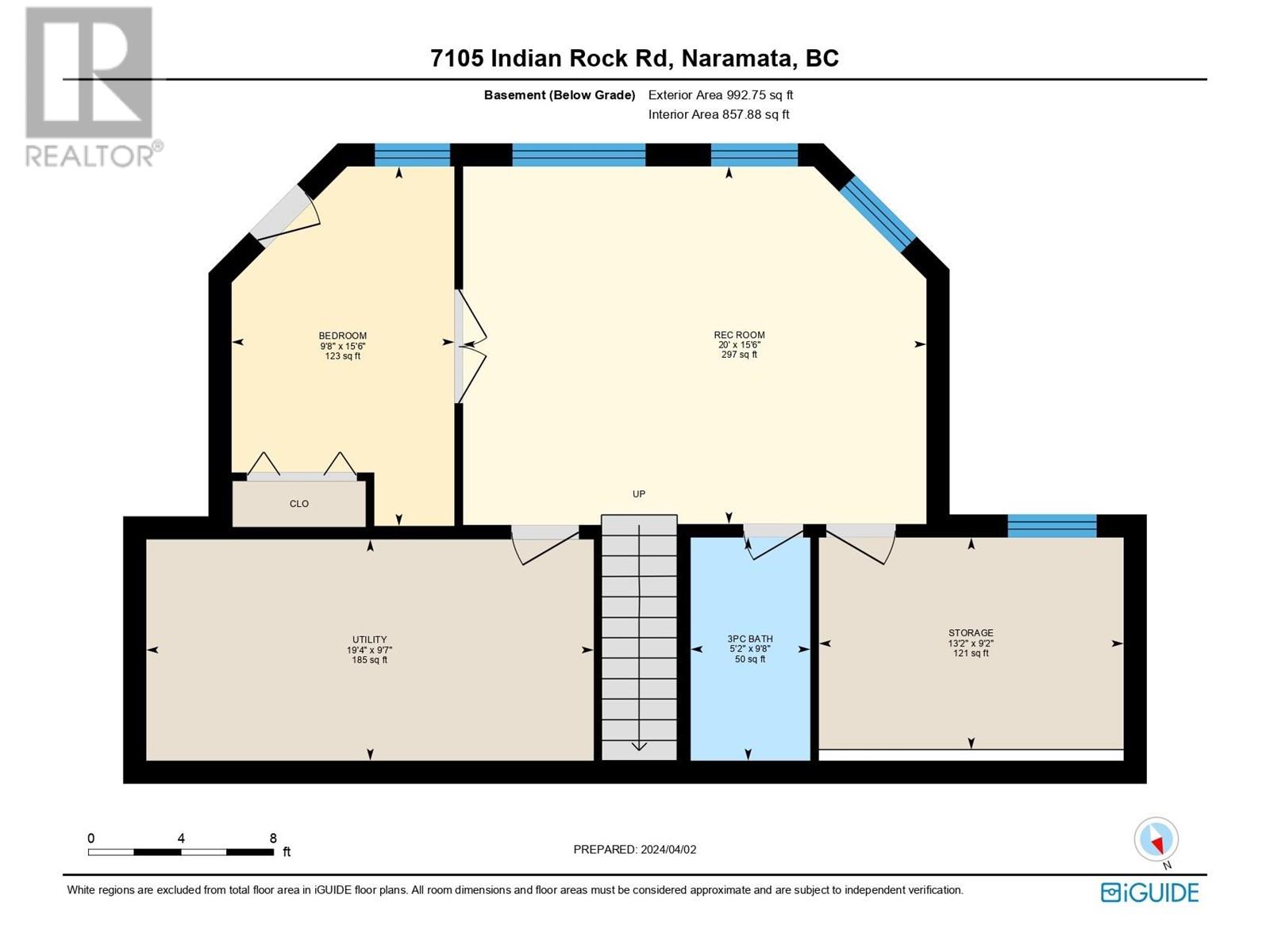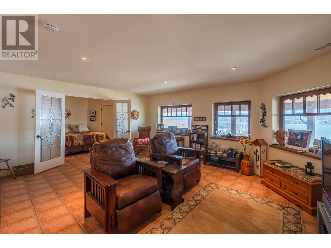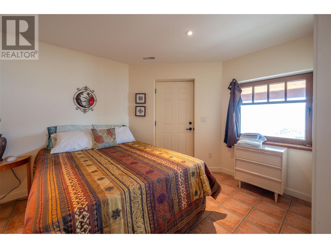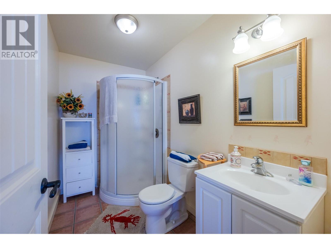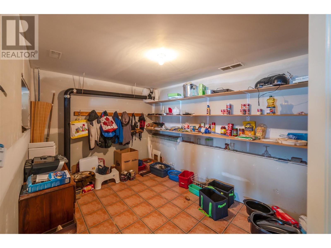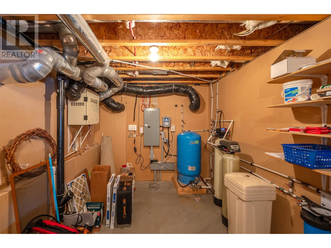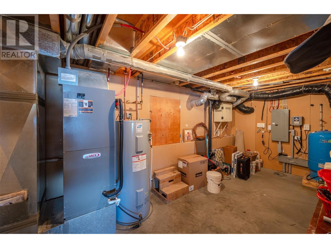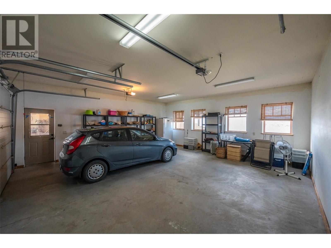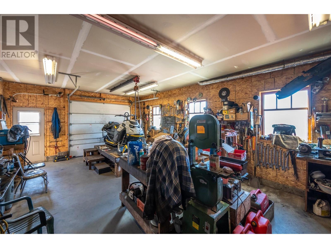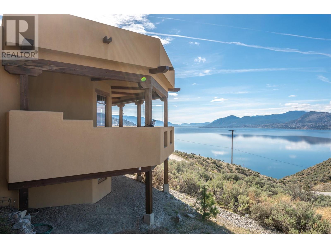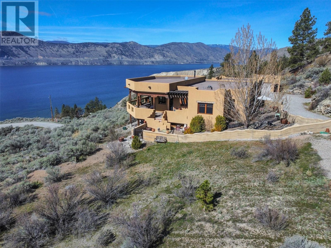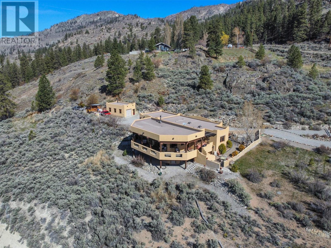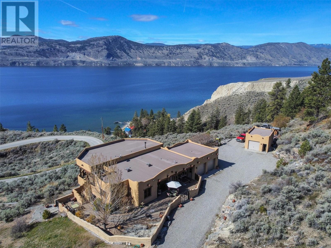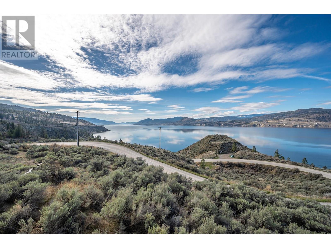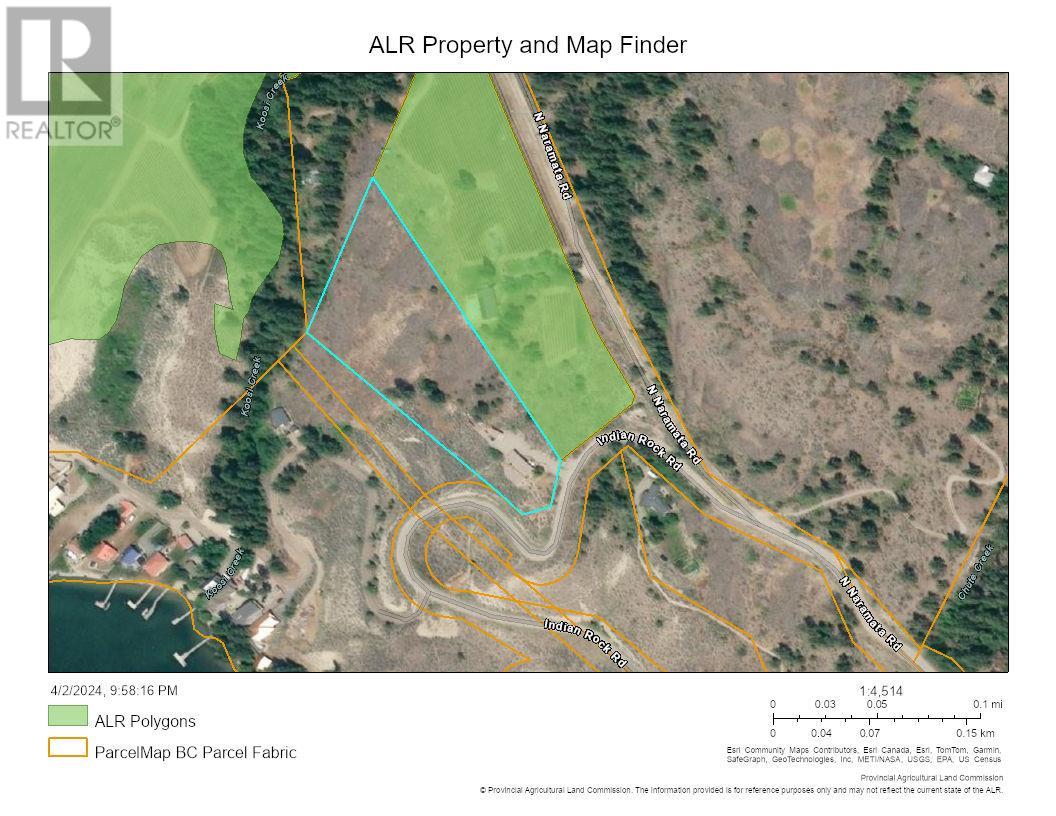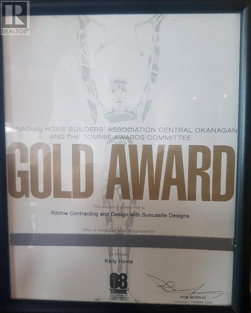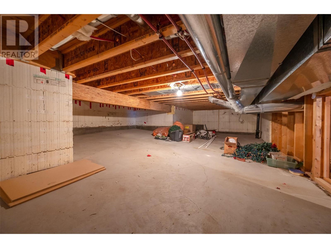- Price $2,100,000
- Age 2008
- Land Size 5.0 Acres
- Stories 2
- Size 2459 sqft
- Bedrooms 3
- Bathrooms 3
- See Remarks Spaces
- Attached Garage 2 Spaces
- RV Spaces
- Exterior Concrete Block, Other
- Cooling Central Air Conditioning
- Appliances Range, Refrigerator, Dishwasher, Dryer, Oven - Electric, Range - Electric, Microwave, Oven, Washer & Dryer, Water purifier, Water softener
- Water Well
- Sewer Septic tank
- Flooring Hardwood, Tile
- View City view, Lake view, Mountain view, Valley view, View (panoramic)
- Fencing Not fenced
- Landscape Features Landscaped
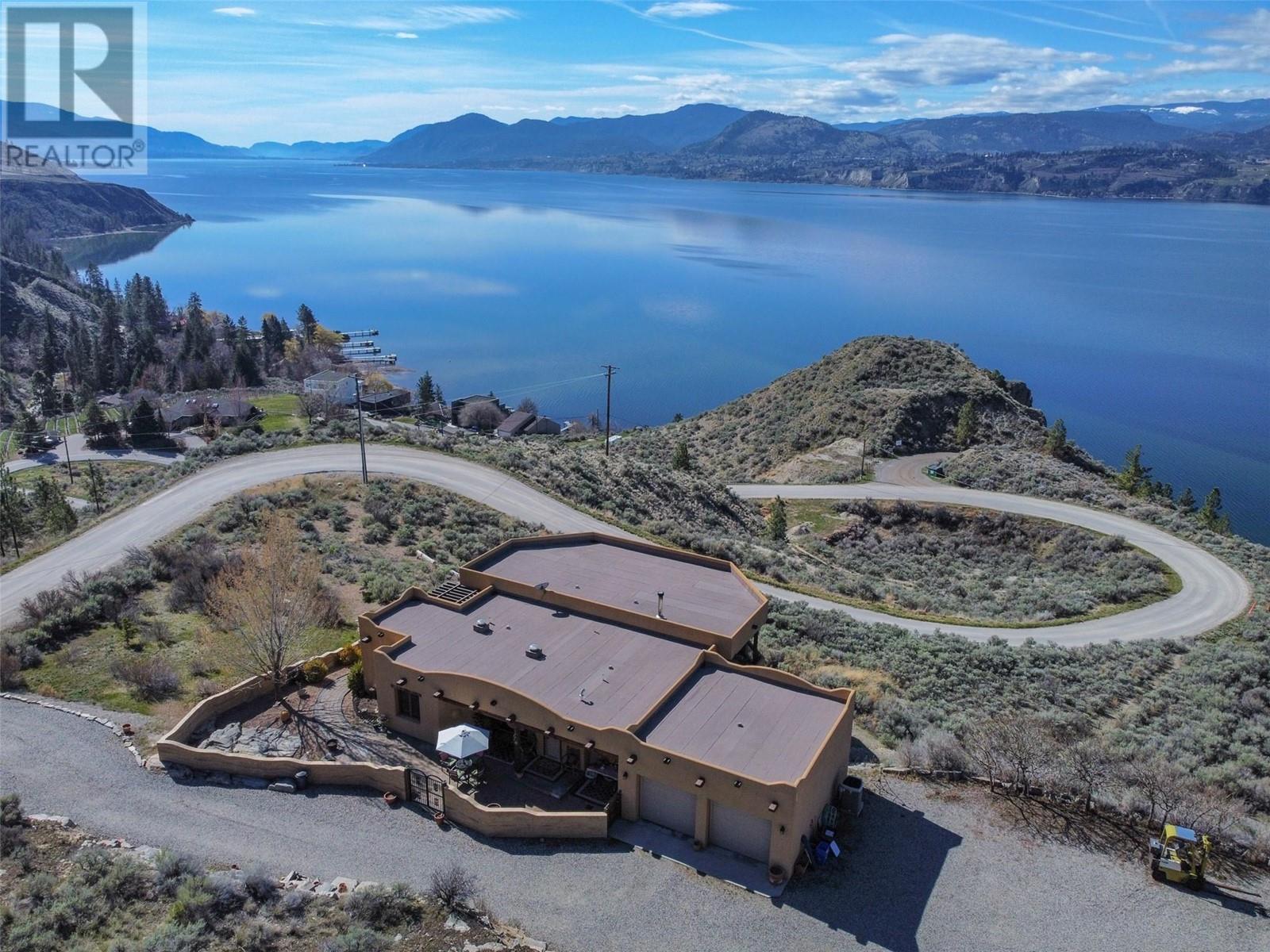
2459 sqft Single Family House
7015 Indian Rock Road, Naramata
Welcome to 7015 Indian Rock Road. Sophistication and quality abounds in this remarkable Adobe-style estate residence on a private 4.97-acre lot. Offering mesmerizing 180-degree views of Okanagan Lake & surrounding mountains. 2,460 sq. ft. of meticulously-designed living space across two levels. This architecturally-designed custom-built home won the Canadian Home Builder’s Association Gold Award. Impressive stone & millwork, ICF walls, terra cotta & hardwood floors, tilt & turn windows all contribute to the opulence of this high-end 3-bed, 3-bath + den residence. Entertain effortlessly in the expansive living & dining areas that seamlessly connect to the terraces & outdoor covered living space. The primary bedroom is a haven with breathtaking lake views. The lower level offers ample space with a large family room, 3rd bedroom & bathroom. A separate entrance leads to a delightful outdoor patio area with breath-taking views. Completing this extraordinary property is an attached double-car garage & separate detached heated workshop. Natural elegance & privacy, yet only 15 minutes to the village of Naramata, 25 minutes to Penticton. Don't miss out on the chance to own this truly unparalleled home! (id:6770)
Contact Us to get more detailed information about this property or setup a viewing.
Basement
- Utility room9'7'' x 19'4''
- Storage9'2'' x 13'2''
- 3pc Bathroom9'8'' x 5'2''
- Family room15'6'' x 20'0''
- Bedroom15'6'' x 9'8''
Main level
- Laundry room8'11'' x 9'9''
- Foyer6'9'' x 7'2''
- Den9'11'' x 13'10''
- 4pc Bathroom4'11'' x 9'3''
- Bedroom11'4'' x 14'1''
- 3pc Ensuite bath8'10'' x 12'5''
- Primary Bedroom12'6'' x 15'1''
- Living room15'3'' x 19'5''
- Dining room15'3'' x 10'8''
- Kitchen10'1'' x 14'6''


