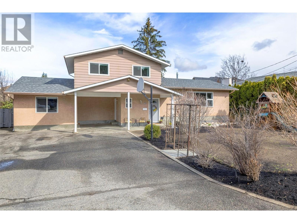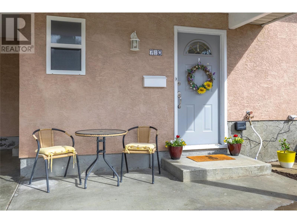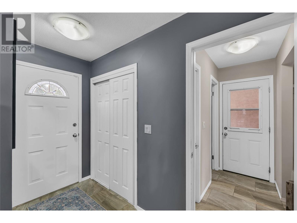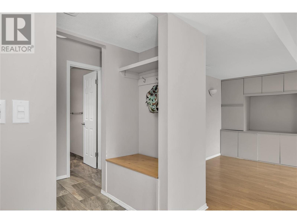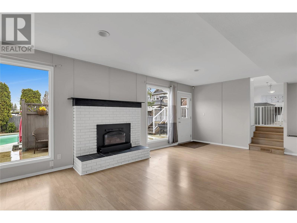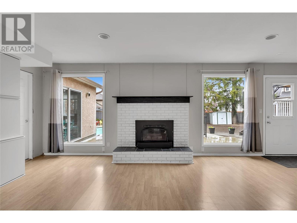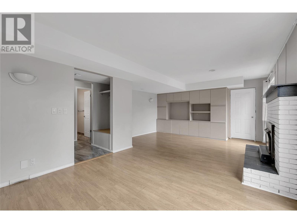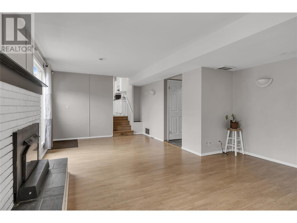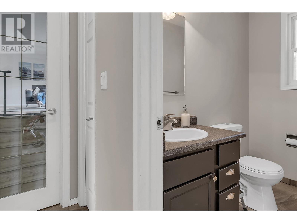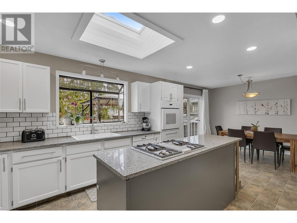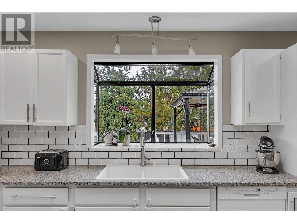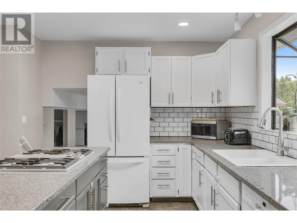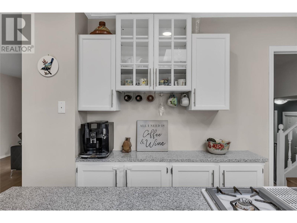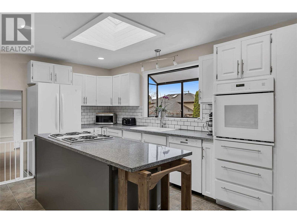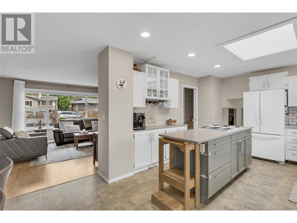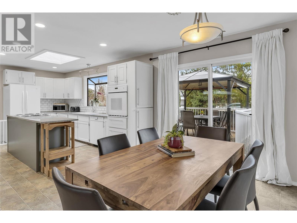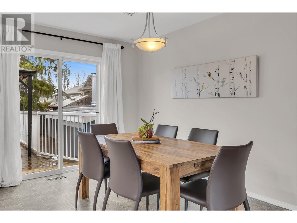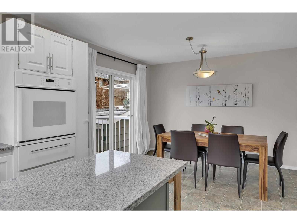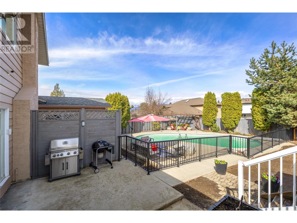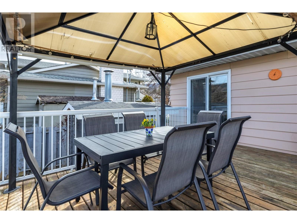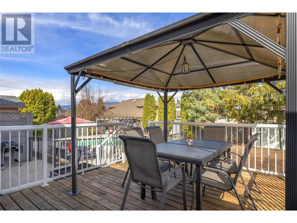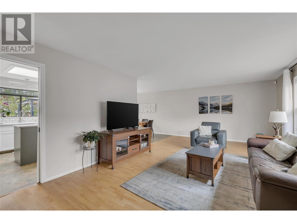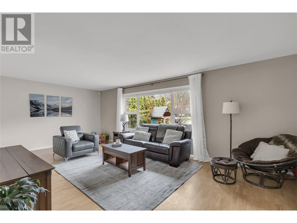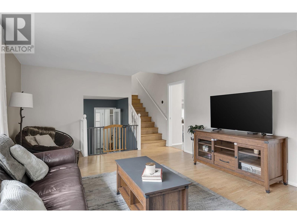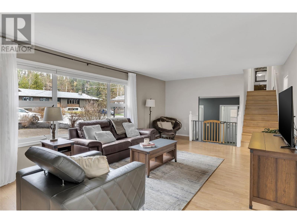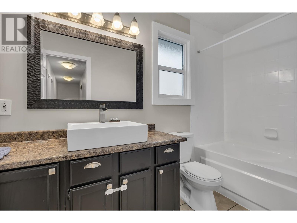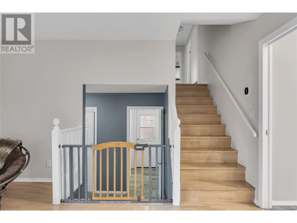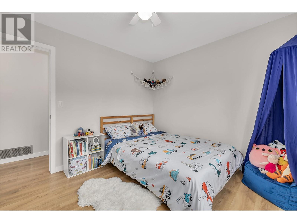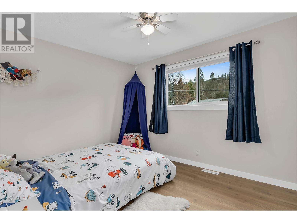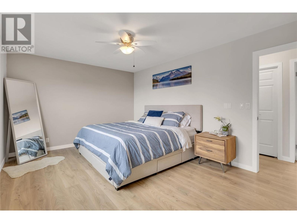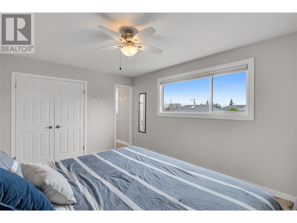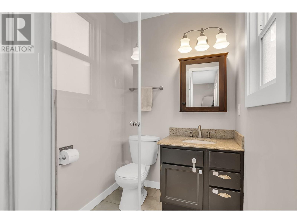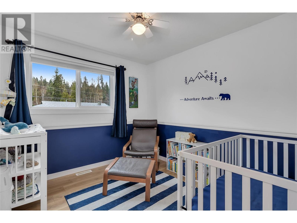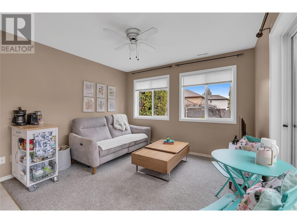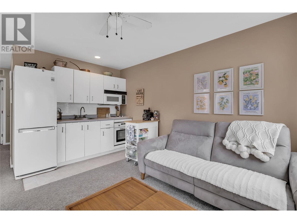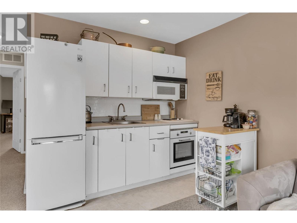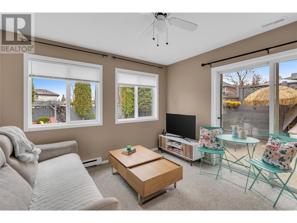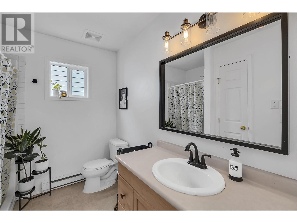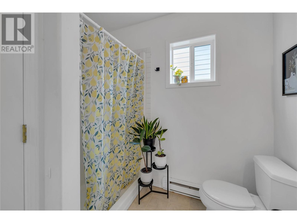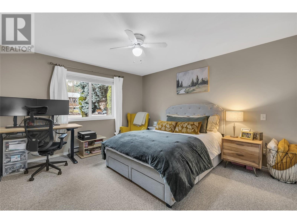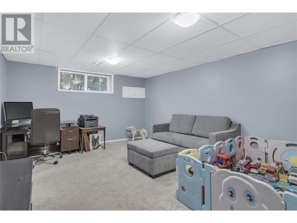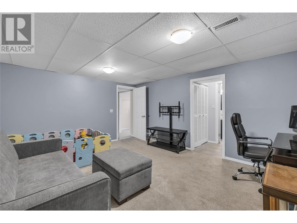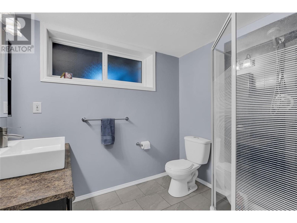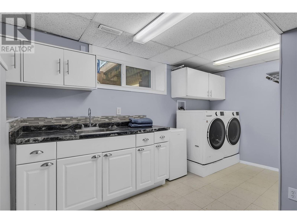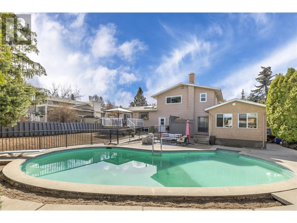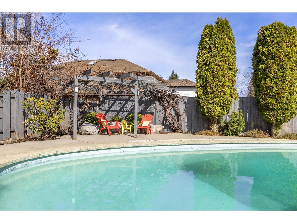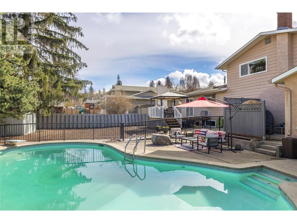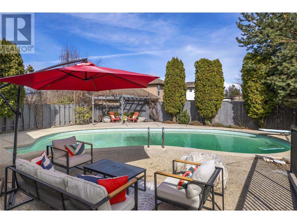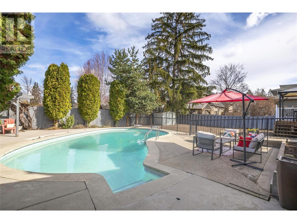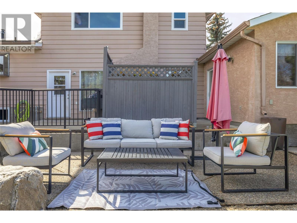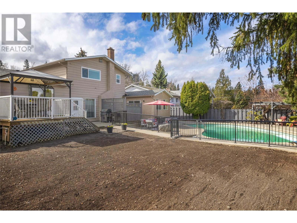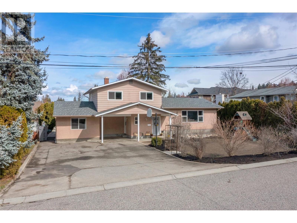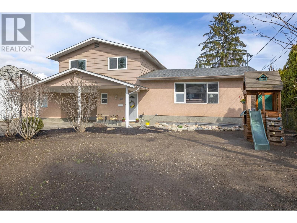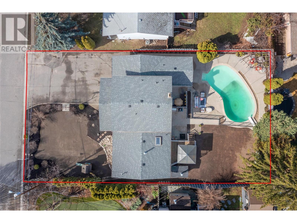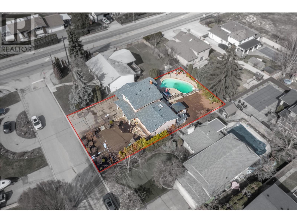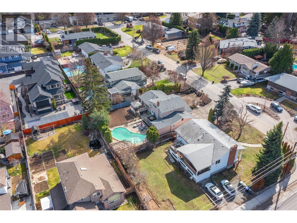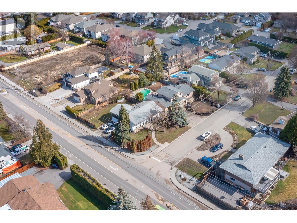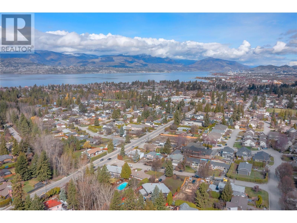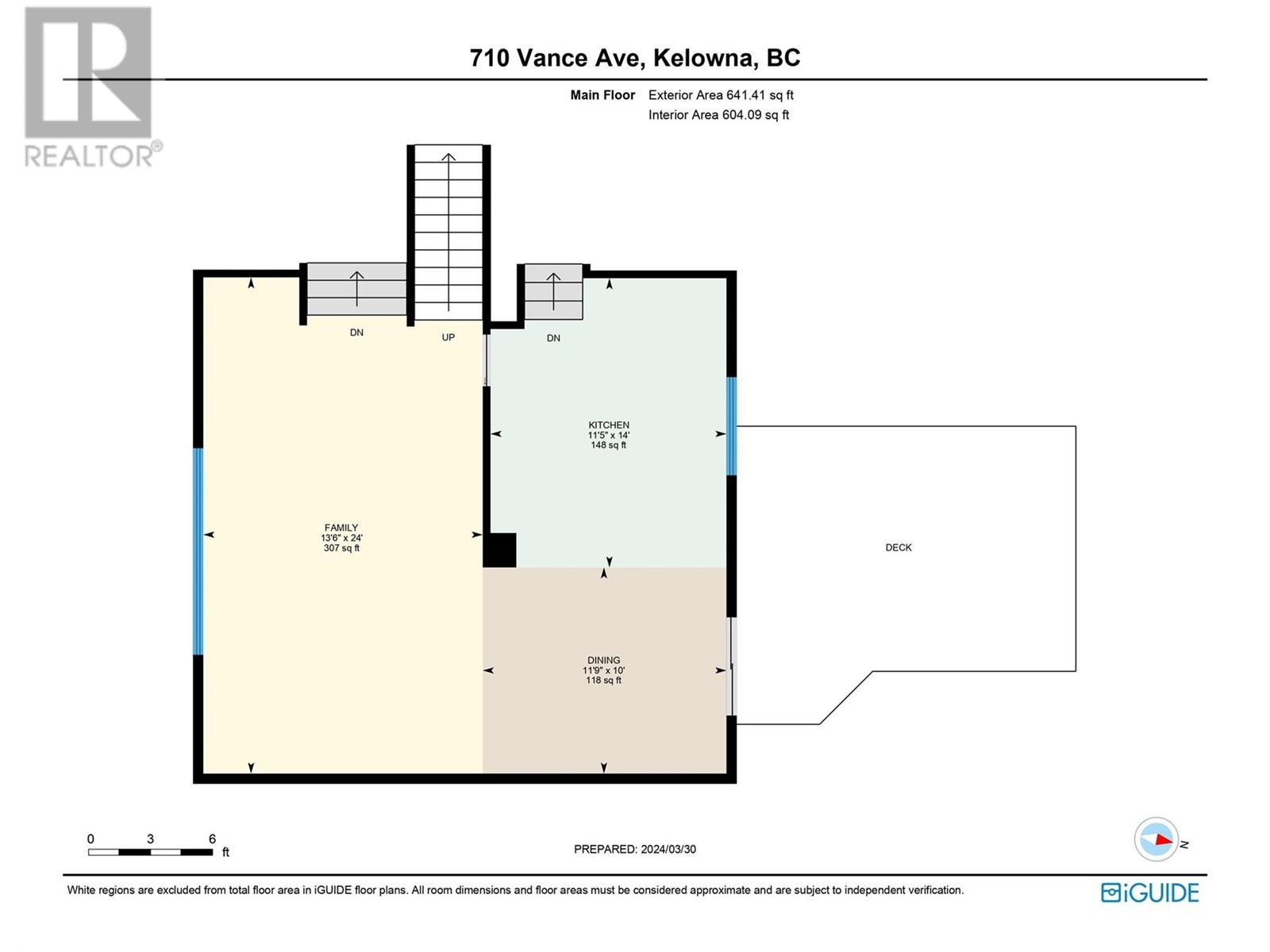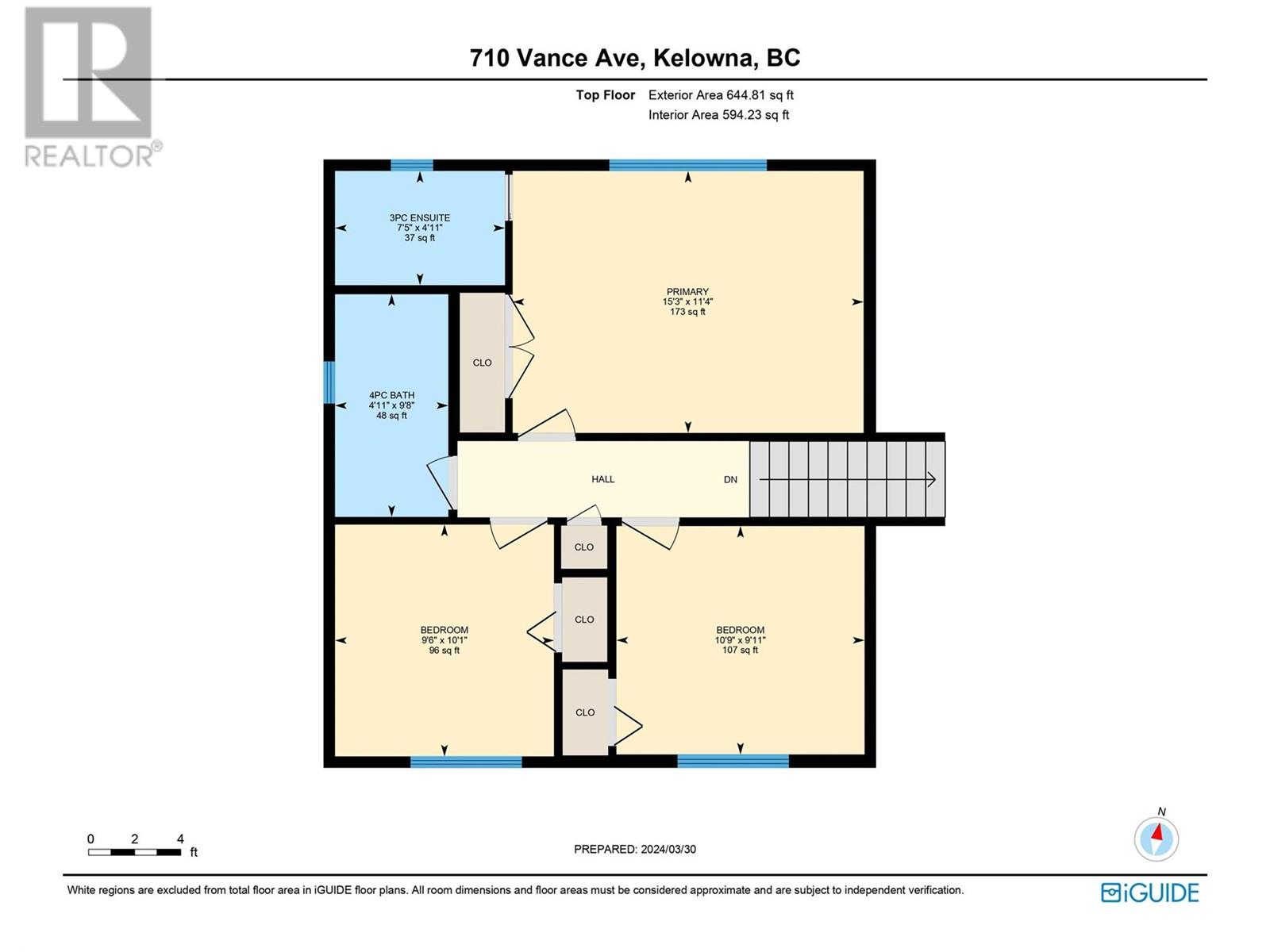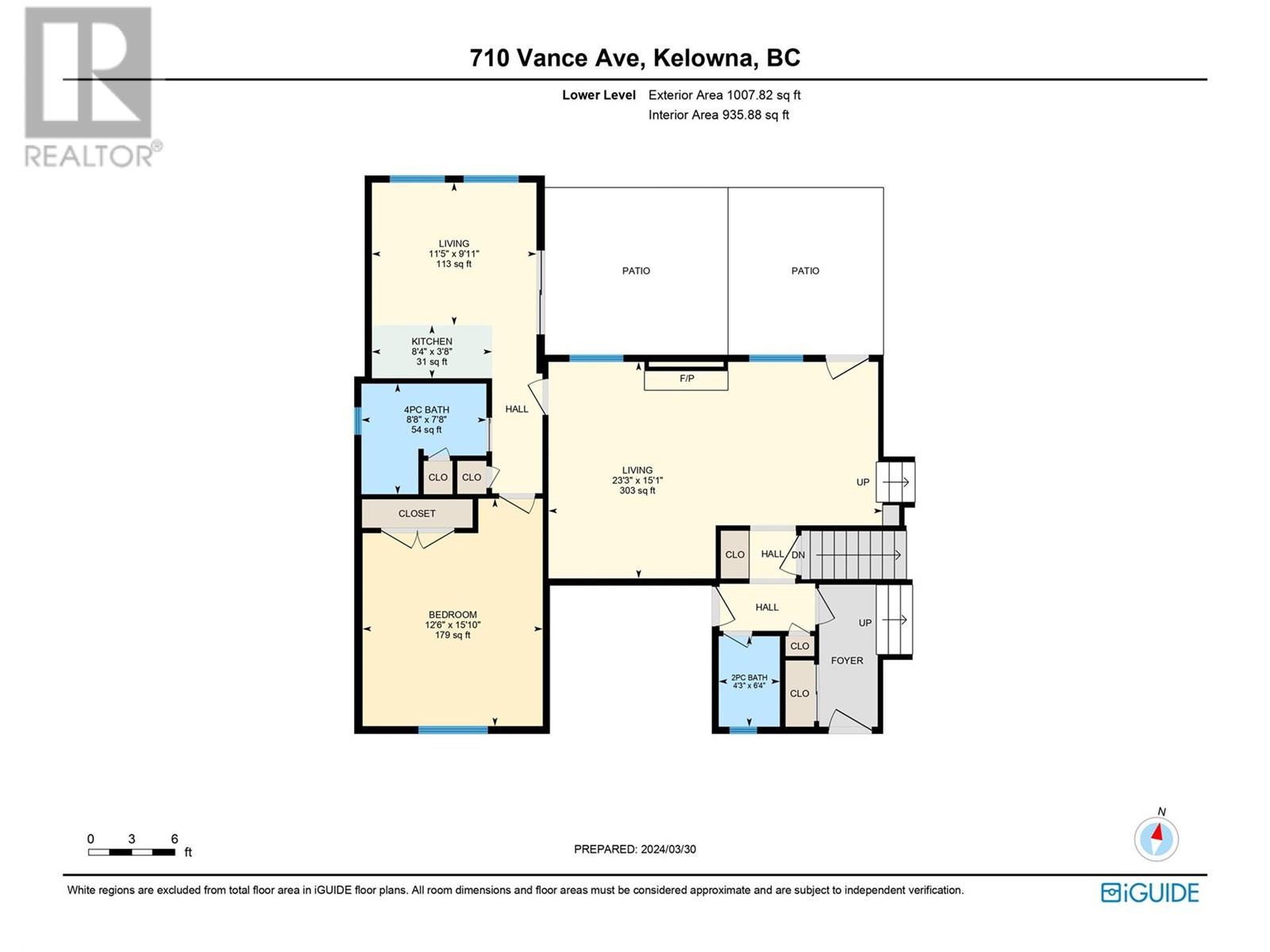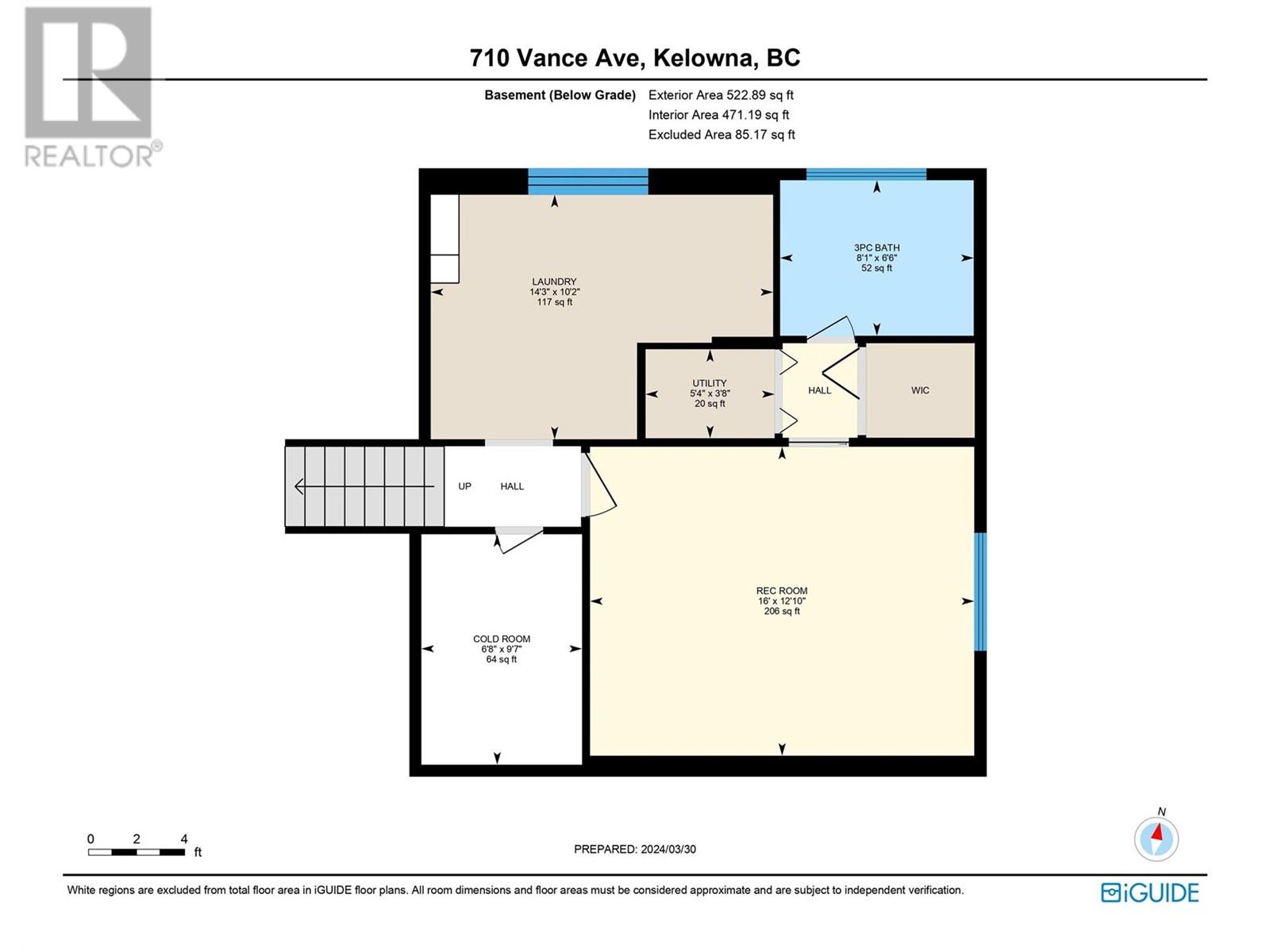- Price $999,999
- Age 1975
- Land Size 0.2 Acres
- Stories 4
- Size 2817 sqft
- Bedrooms 4
- Bathrooms 5
- Carport Spaces
- Exterior Stucco, Wood siding
- Cooling Central Air Conditioning
- Appliances Refrigerator, Dishwasher, Dryer, Range - Gas, Microwave, Washer, Oven - Built-In
- Water Municipal water
- Sewer Municipal sewage system
- Flooring Carpeted, Tile, Vinyl
- Fencing Fence
- Landscape Features Landscaped, Underground sprinkler
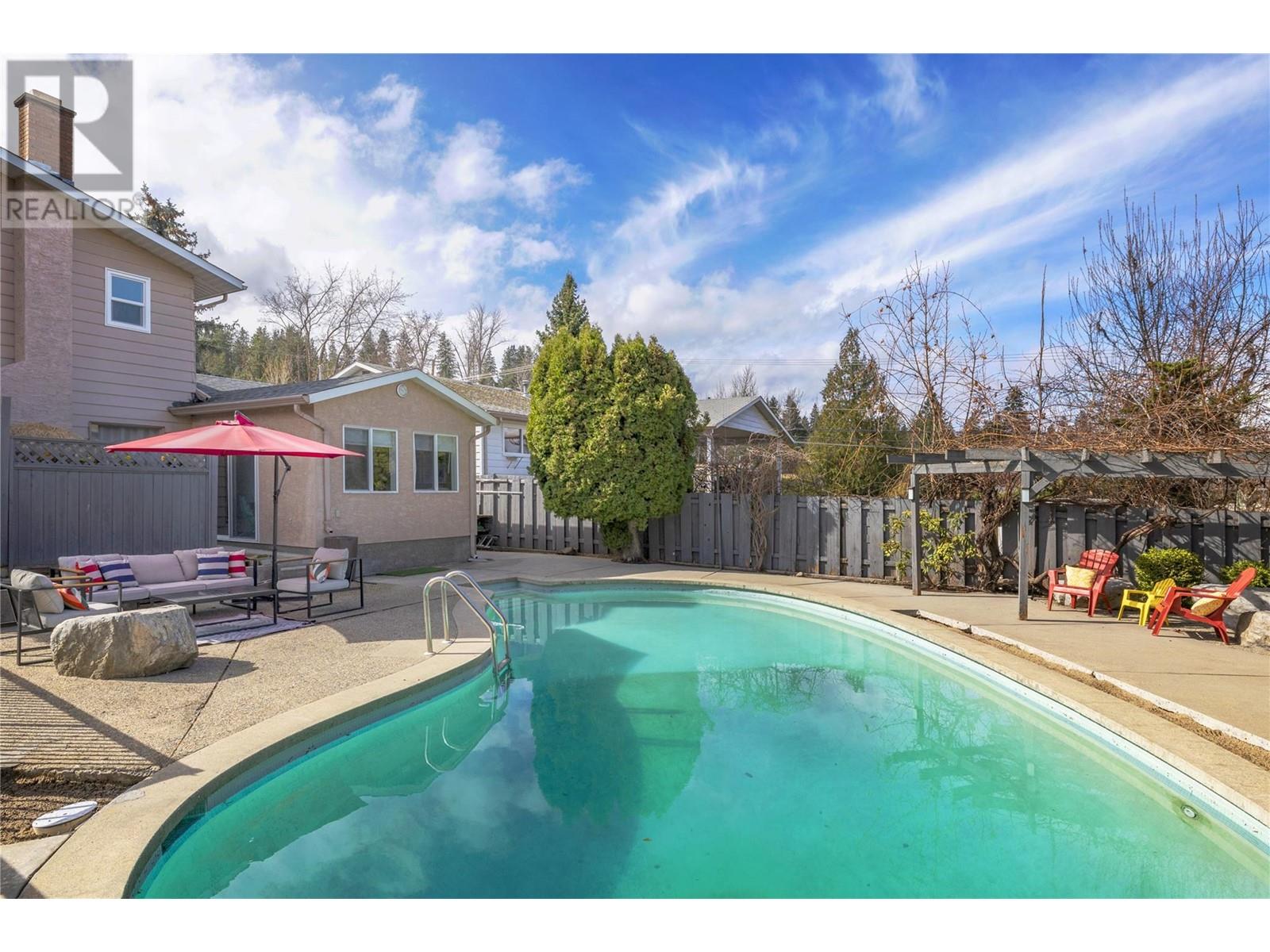
2817 sqft Single Family House
710 Vance Avenue, Kelowna
Welcome to your dream home in the desirable Lower Mission neighbourhood! This location is literally walking distance to the beach, trails, restaurants, schools, breweries and shops! This stunning property boasts 4 spacious bedrooms (with easy potential for a 5th) & 4.5 bathrooms, including a self-contained side suite with just one shared wall, providing both privacy and versatility. Entertain guests or relax in style with an in ground, concrete pool and a private backyard oasis. With multi-level living, this home fits many different family dynamics. The house features cosmetic updates throughout, blending modern amenities with timeless charm. With ample parking and walking distance to top-rated schools, amenities, and the beach, this home offers the perfect combination of luxury, convenience, and Okanagan living. Don't miss out on the opportunity to make this your forever home! (id:6770)
Contact Us to get more detailed information about this property or setup a viewing.
Basement
- Other9'7'' x 6'8''
- Laundry room10'2'' x 14'3''
- Utility room3'8'' x 5'4''
- 3pc Bathroom6'6'' x 8'1''
- Recreation room12'10'' x 16'0''
Lower level
- Bedroom15'10'' x 12'6''
- 4pc Bathroom7'8'' x 8'8''
- Kitchen3'8'' x 8'4''
- Living room9'11'' x 11'5''
- 2pc Bathroom6'4'' x 4'3''
- Living room15'1'' x 23'3''
Main level
- Dining room10'0'' x 11'9''
- Kitchen14'0'' x 11'5''
- Living room24'0'' x 13'6''
Second level
- Bedroom9'11'' x 10'9''
- 4pc Bathroom9'8'' x 4'11''
- Bedroom10'1'' x 9'6''
- 3pc Ensuite bath4'11'' x 7'5''
- Primary Bedroom11'4'' x 15'3''


