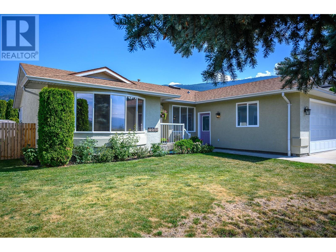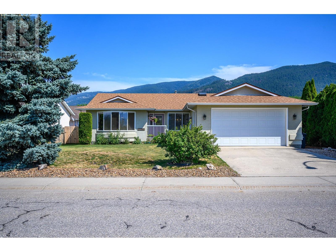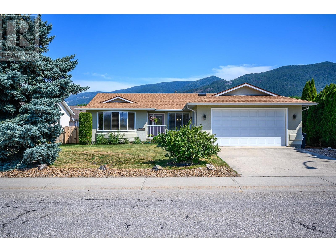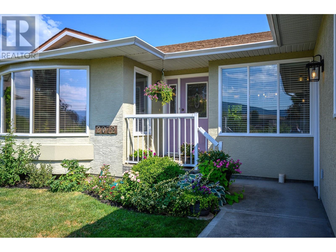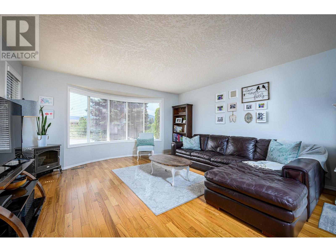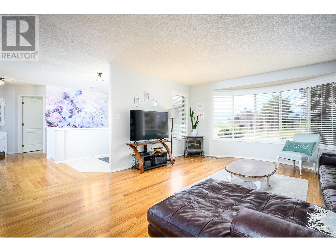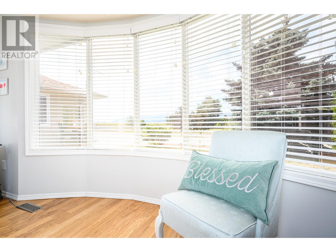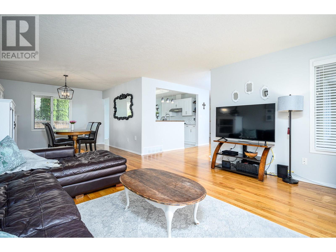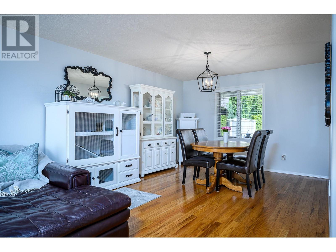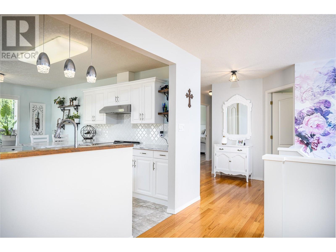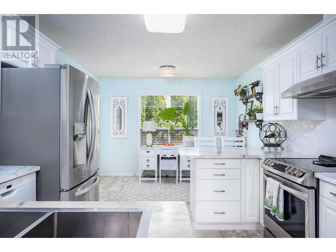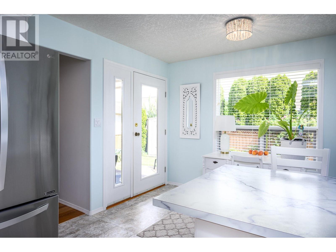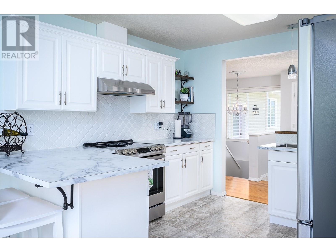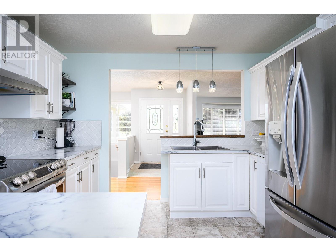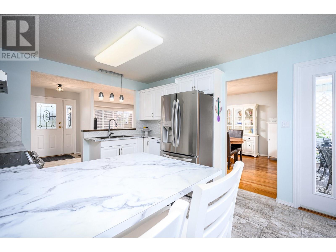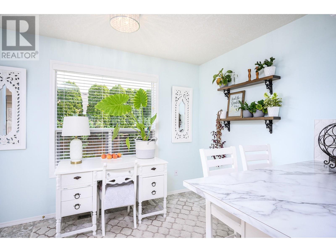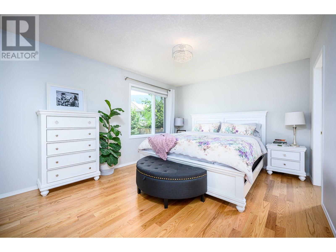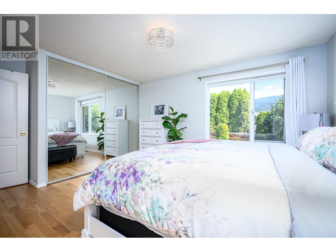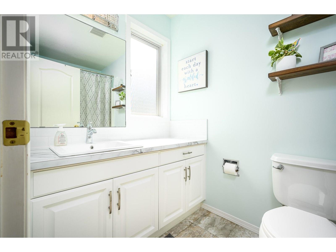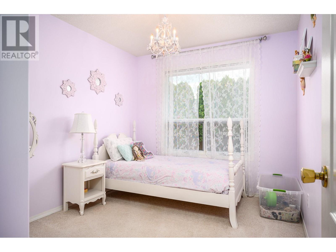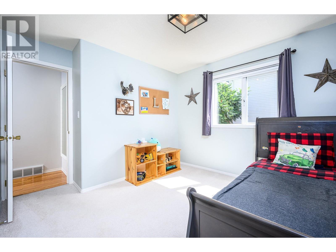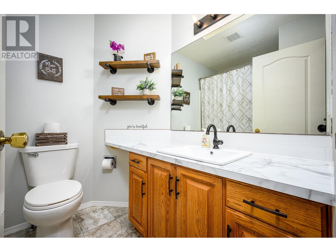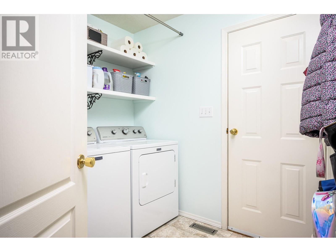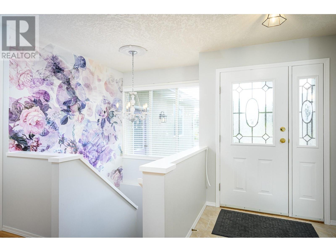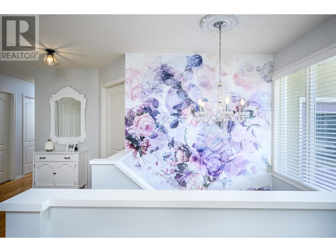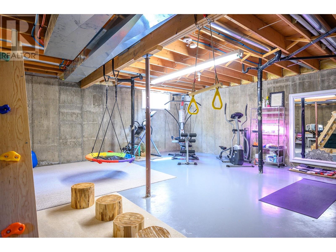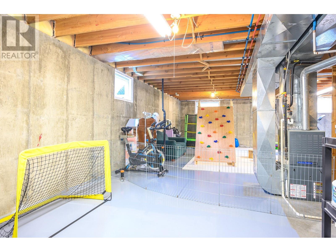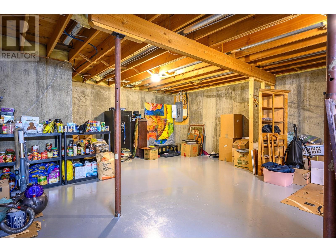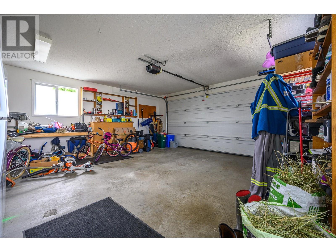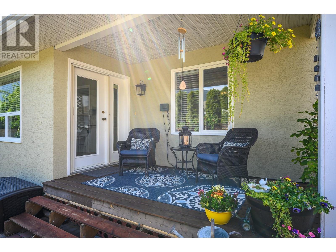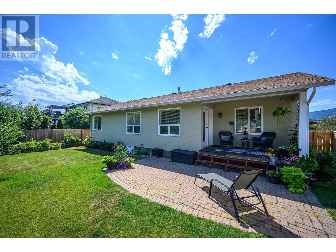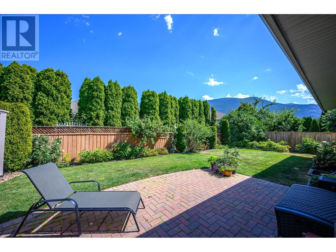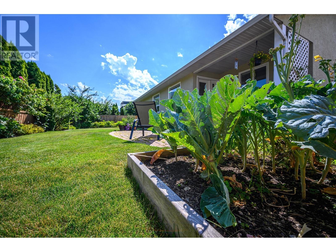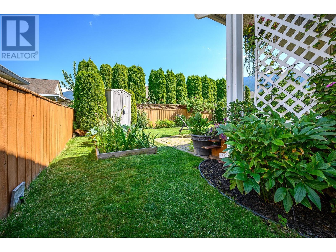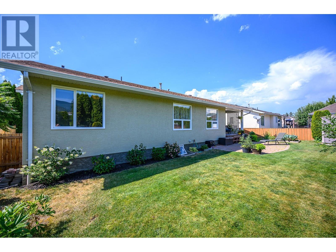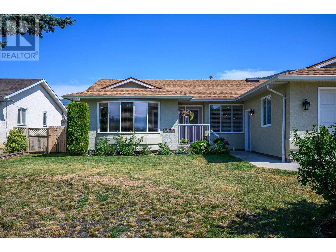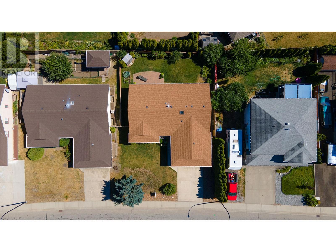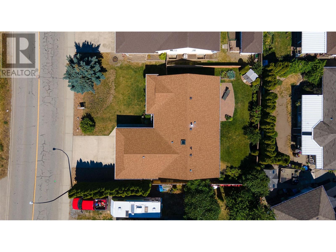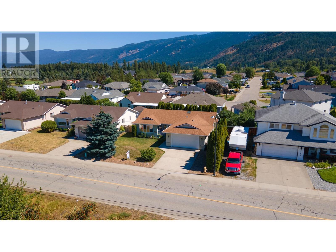- Price $699,000
- Age 1992
- Land Size 0.2 Acres
- Stories 2
- Size 1482 sqft
- Bedrooms 3
- Bathrooms 2
- See Remarks Spaces
- Attached Garage 2 Spaces
- Exterior Stucco
- Cooling Central Air Conditioning
- Appliances Refrigerator, Dishwasher, Dryer, Range - Electric, Washer
- Water Municipal water
- Sewer Municipal sewage system
- Flooring Hardwood, Vinyl
- View Mountain view, View (panoramic)
- Fencing Fence
- Landscape Features Landscaped, Level, Underground sprinkler
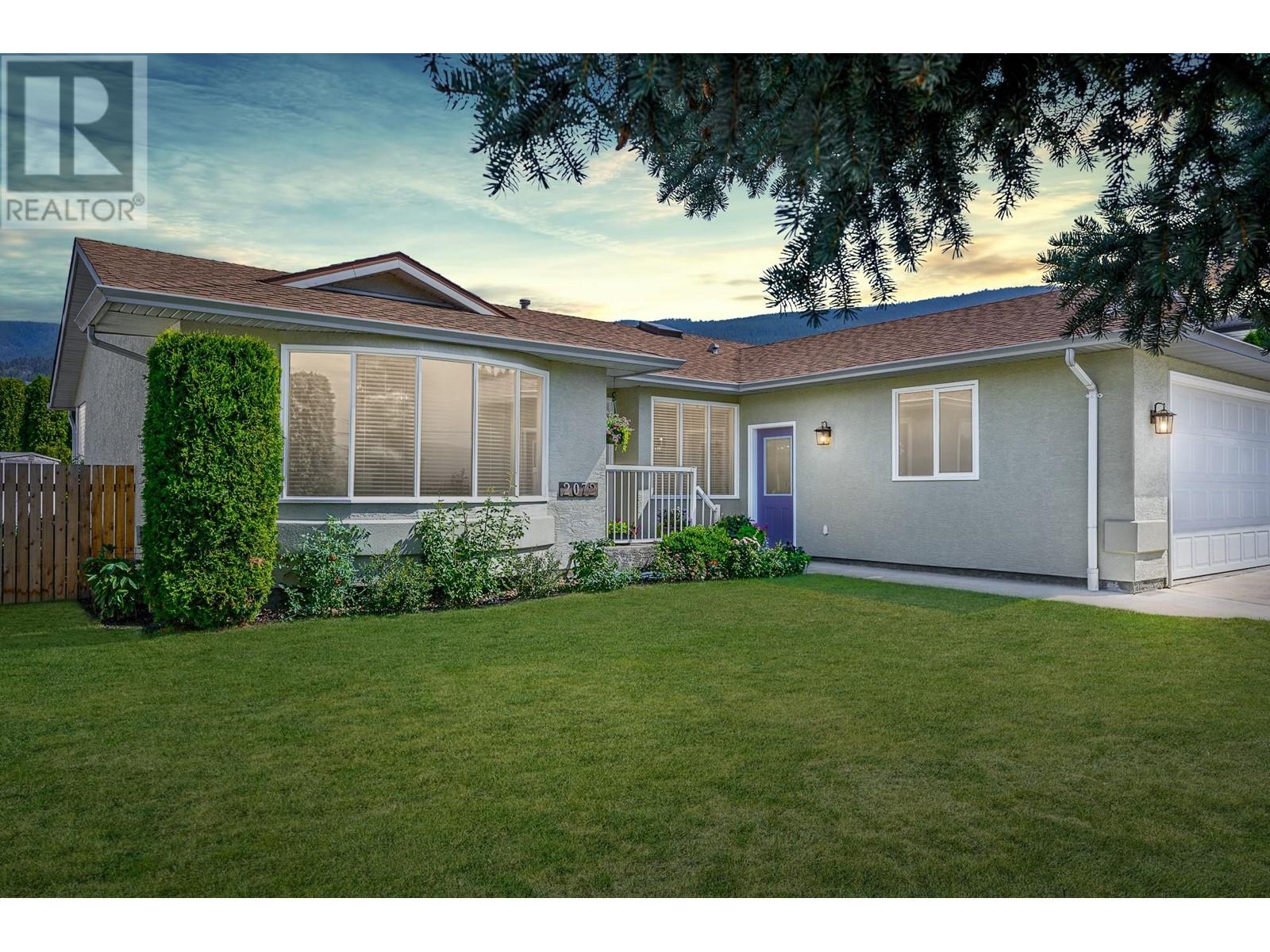
1482 sqft Single Family House
2072 Okanagan Street, Armstrong
This perfect rancher has been beautifully renovated and is ready for you to make it your own. With 3 bedrooms, 2 bathrooms, and a full unfinished basement, this home has plenty of space for your family. The main level has a perfect layout, with a kitchen that has been tastefully done with newer stainless steel appliances and lots of counter space. You'll enjoy morning reading and coffee in the eating nook which also provides access to the covered back deck. The living room with bright windows overlooking the farmland and mountains and dining room have beautiful hardwood floors, while the bright entryway guides you to the main living area or to the 3 bedrooms - which includes a lovely primary bedroom with 3 piece ensuite and large window allowing you to wake up to the morning sun. The 2nd bathroom is situated between the 2 additional bedrooms. The unfinished basement is currently just waiting for your finishing ideas and could accommodate 2 additional bedrooms, a bathroom, and a family room. The yard is fully fenced with beautiful gardens and grass areas, patio and covered deck - perfect for kids or pets. Don't miss out on this perfect rancher! (id:6770)
Contact Us to get more detailed information about this property or setup a viewing.
Main level
- Laundry room7'10'' x 7'5''
- 4pc Bathroom7'4'' x 6'4''
- Bedroom10'7'' x 11'10''
- Bedroom8'11'' x 11'3''
- 3pc Ensuite bath8'6'' x 4'10''
- Primary Bedroom15'11'' x 11'3''
- Kitchen11'2'' x 10'11''
- Dining nook11'3'' x 6'3''
- Dining room11'7'' x 11'1''
- Living room14'11'' x 17'11''
- Foyer15'3'' x 9'11''


