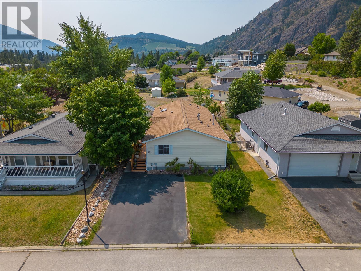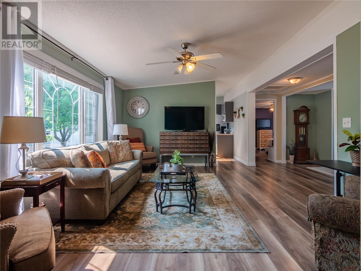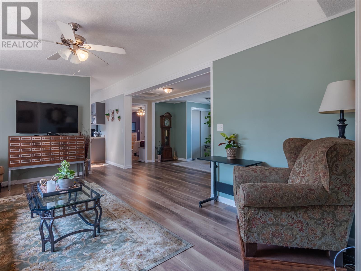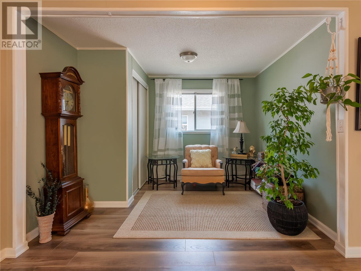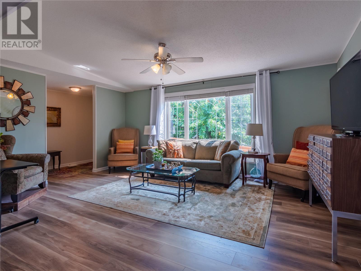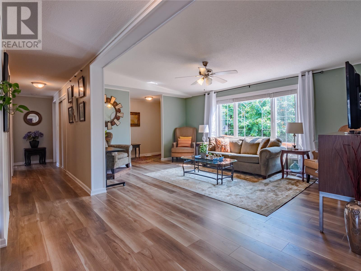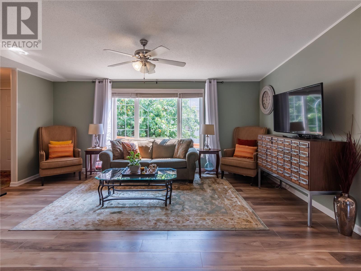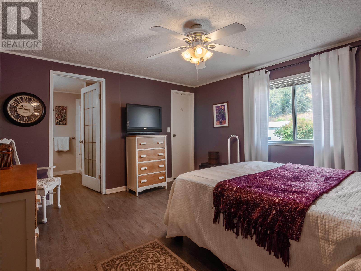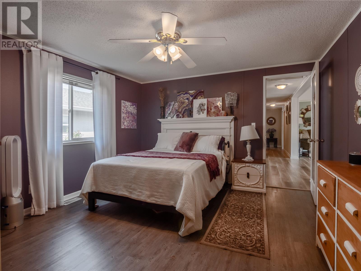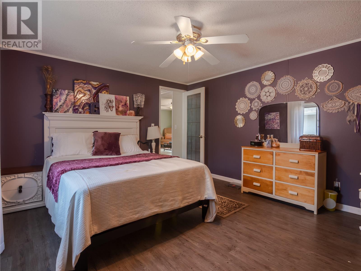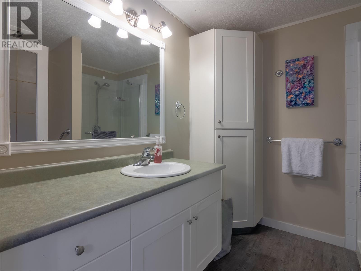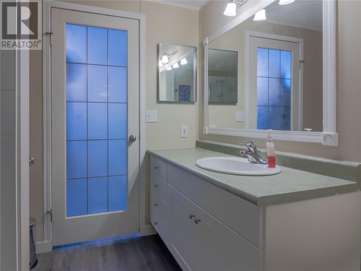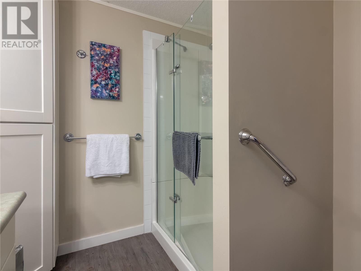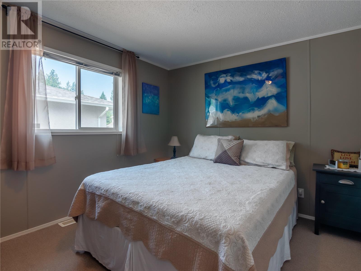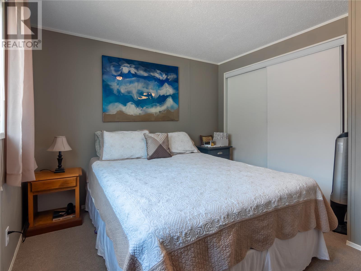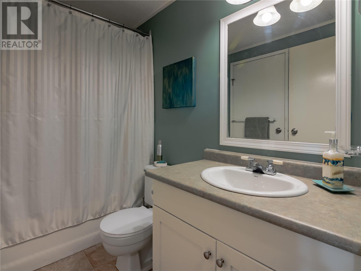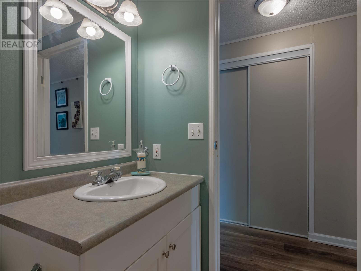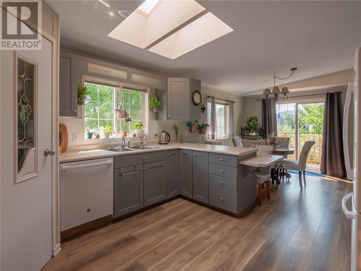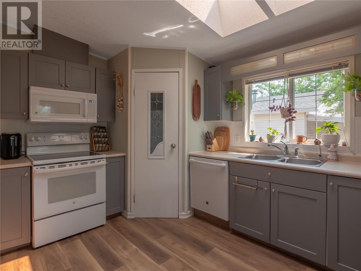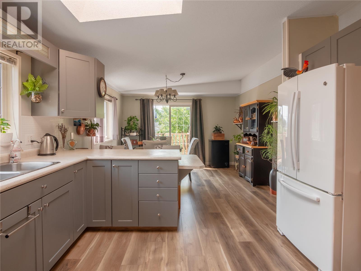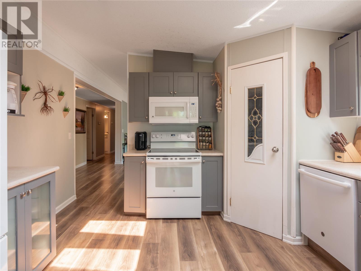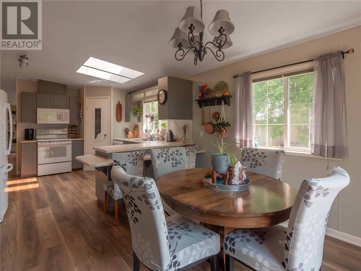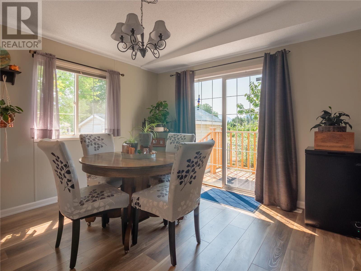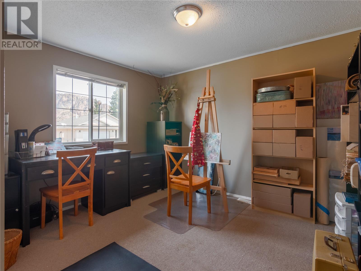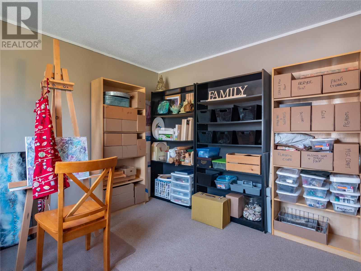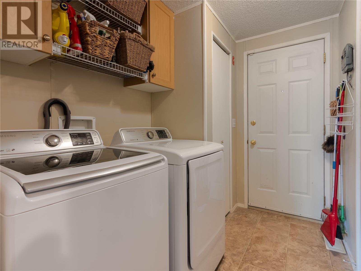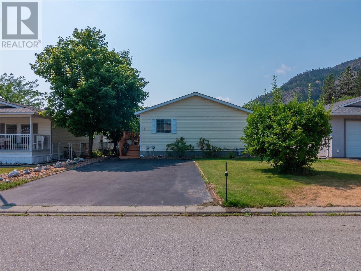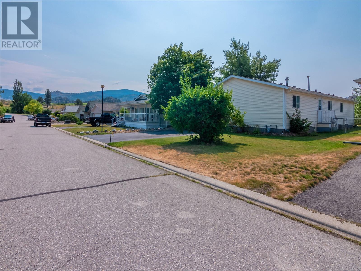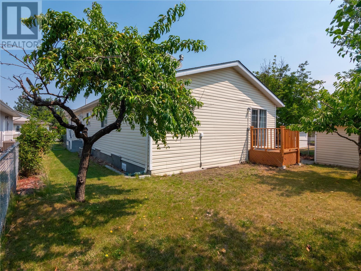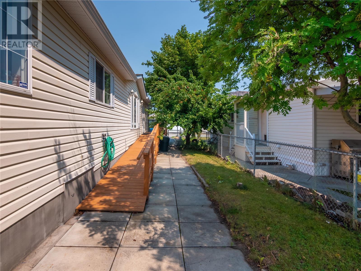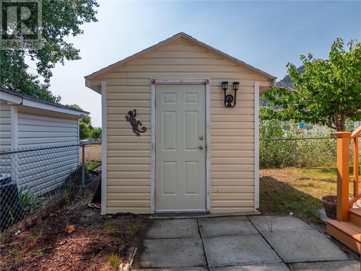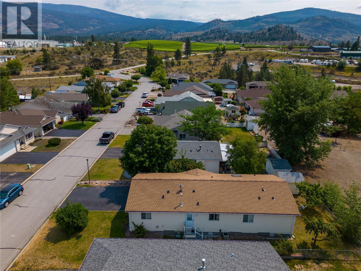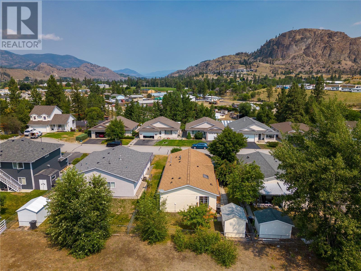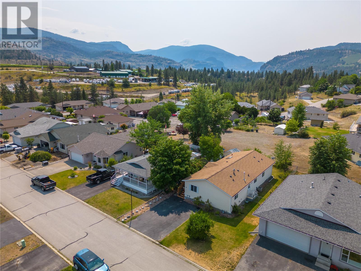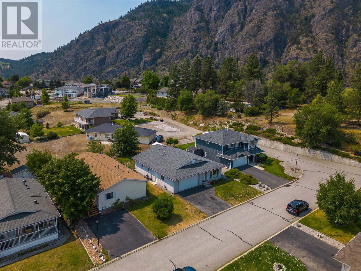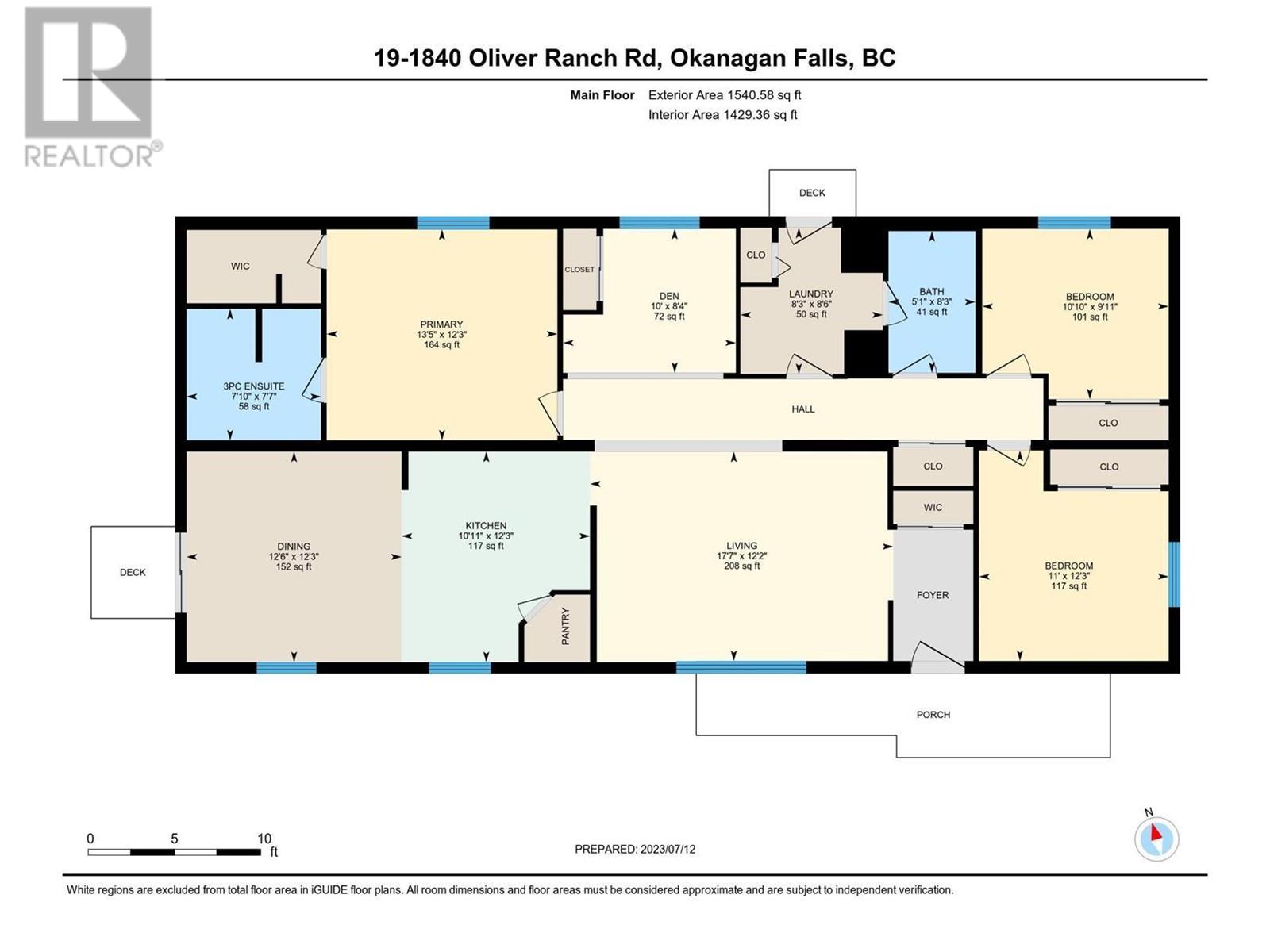- Price $545,000
- Age 1998
- Land Size 0.1 Acres
- Stories 1
- Size 1540 sqft
- Bedrooms 3
- Bathrooms 2
- See Remarks Spaces
- Exterior Vinyl siding
- Cooling Central Air Conditioning
- Appliances Refrigerator, Dishwasher, Dryer, Range - Electric, Microwave, Washer, Oven - Built-In
- Water Irrigation District
- Sewer Municipal sewage system
- Flooring Vinyl
- View Mountain view, View (panoramic)
- Fencing Fence
- Strata Fees $60.00
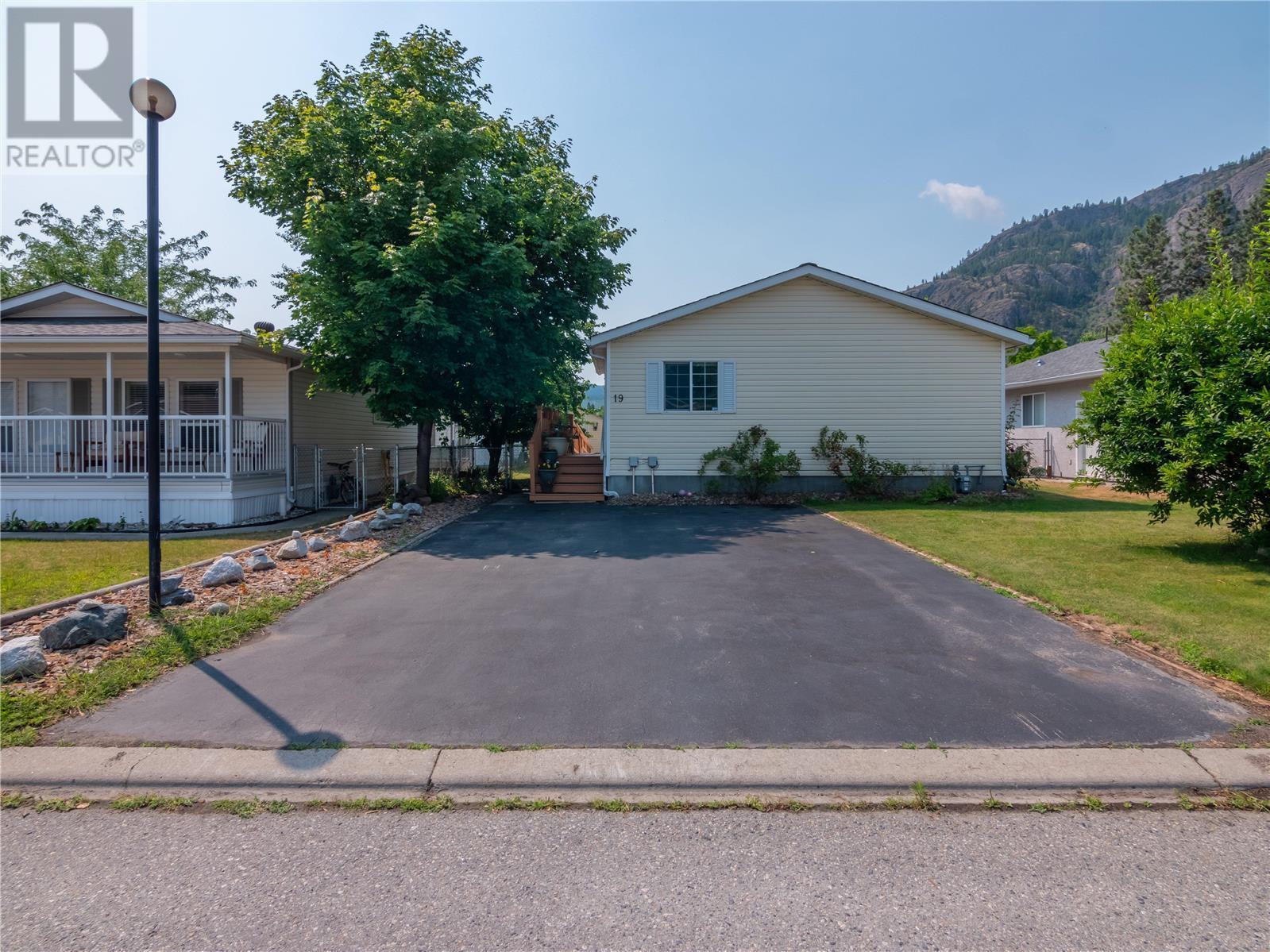
1540 sqft Single Family House
1840 Oliver Ranch Road Unit# 19, Okanagan Falls
Talk about value! This FREEHOLD 3-bedroom, 2-bathroom home + Den offers a perfect blend of comfort and convenience with NO AGE RESTRICTIONS. PRICED WELL BELOW ASSESSED VALUE! Completely move in ready with many upgrades in past few years! YES - New Roof. YES - New Hot Water Tank. YES - New Appliances such as washer, dryer, stove, dishwasher, microwave. YES - New flooring, ensuite shower, toilets, exhaust fan, front porch, ramp, and the list goes on! The open-concept layout allows for easy flow between the living room, kitchen, and dining area, making it ideal for both everyday living and entertaining. The skylight in the kitchen provides ample natural light, and is spacious with plenty of counter space with a large pantry. The inclusion of a water softener, water line for a fridge ice maker, and a gas line adds convenience to daily living. Whether you're an outdoor enthusiast, a wine connoisseur, or seeking a serene community for your family, this house in Valleyview Estates is the perfect place to call home due to the quiet ambiance of the area and the convenience of nearby amenities. Perfect for First Time Home Buyers, Downsizers, or Growing Families! Don't miss out on this extraordinary opportunity—schedule a viewing today and experience the best of Okanagan Falls living. (id:6770)
Contact Us to get more detailed information about this property or setup a viewing.
Main level
- Primary Bedroom12'3'' x 13'5''
- Living room12'2'' x 17'7''
- Laundry room8'6'' x 8'3''
- Kitchen12'3'' x 10'11''
- Dining room12'3'' x 12'6''
- Den8'4'' x 10'
- Bedroom12'3'' x 11'
- Bedroom9'11'' x 10'10''
- 3pc Bathroom8'3'' x 5'1''
- 3pc Bathroom7'7'' x 7'10''


