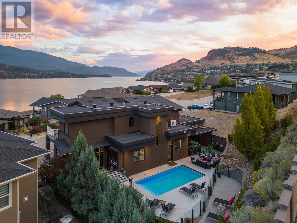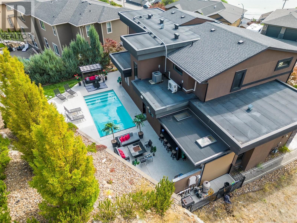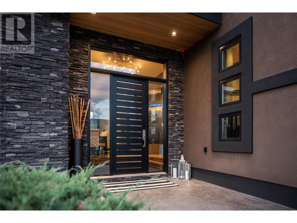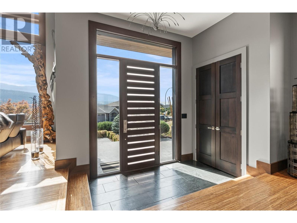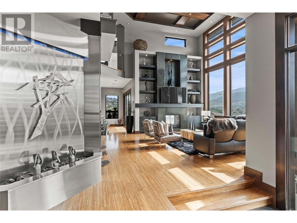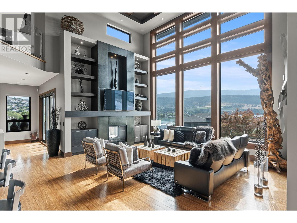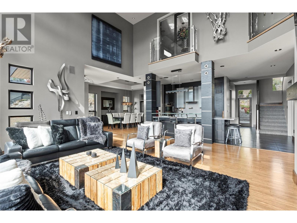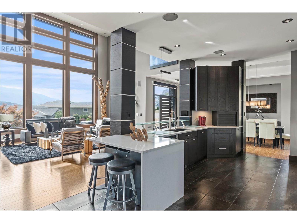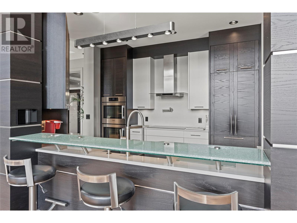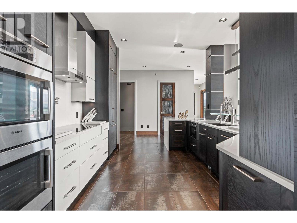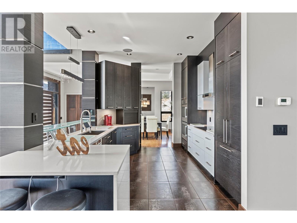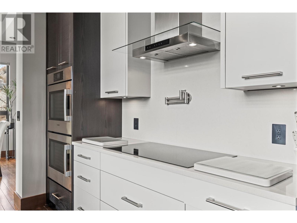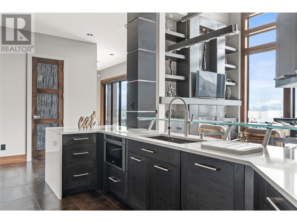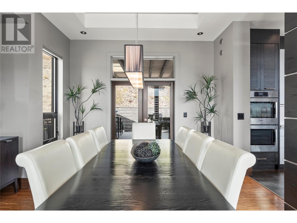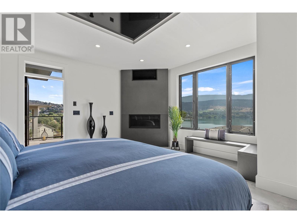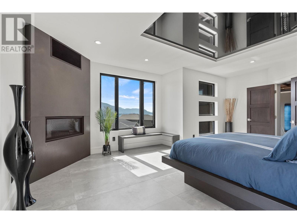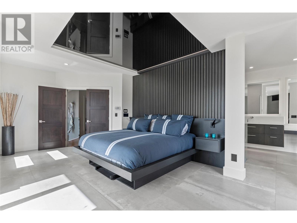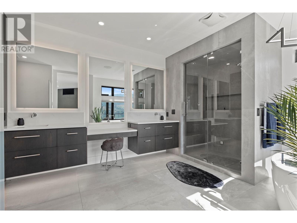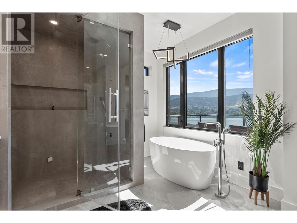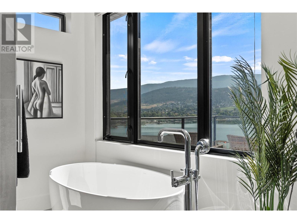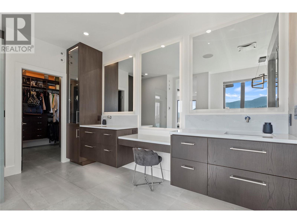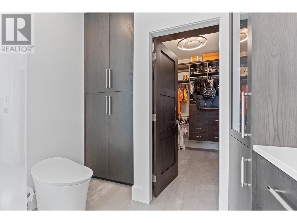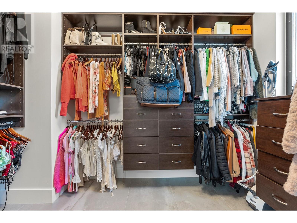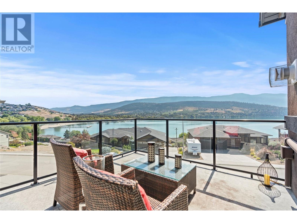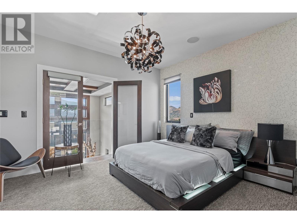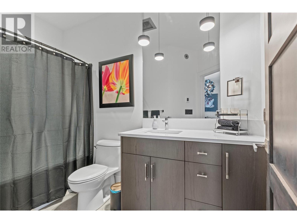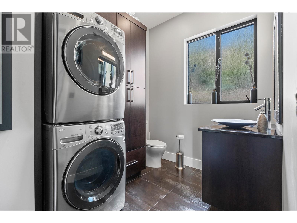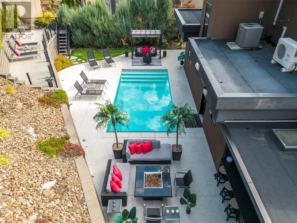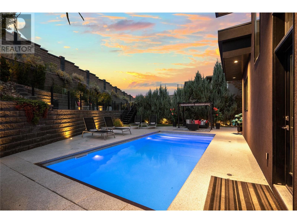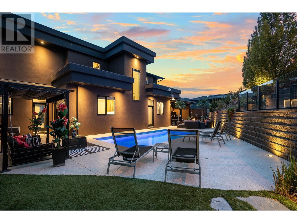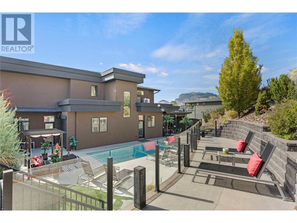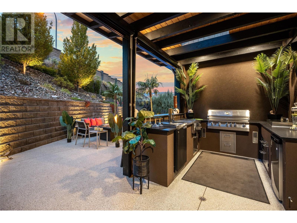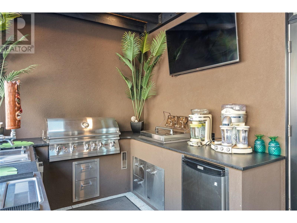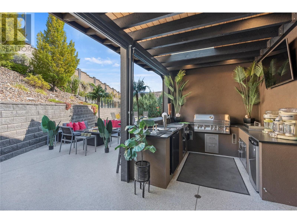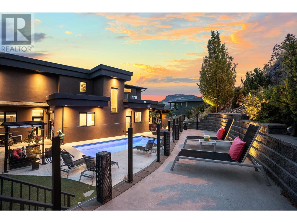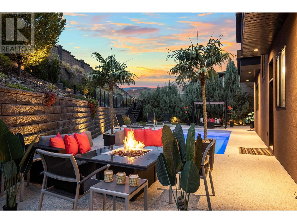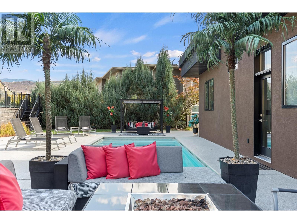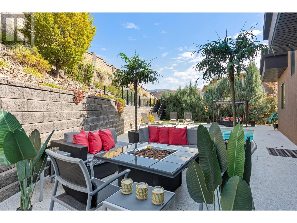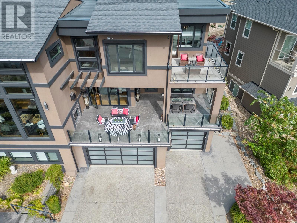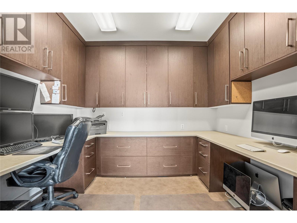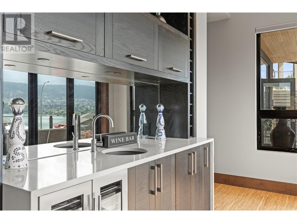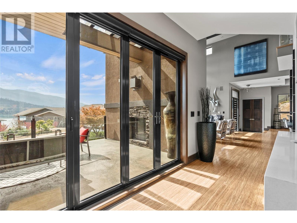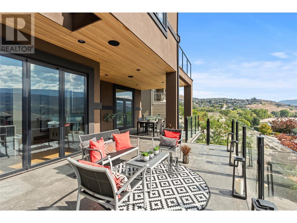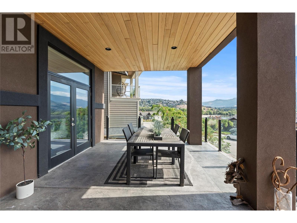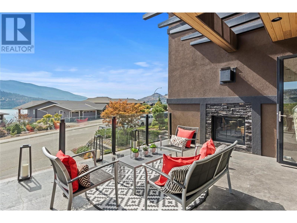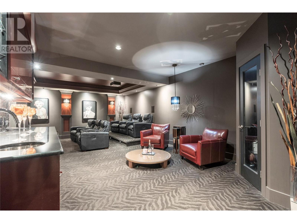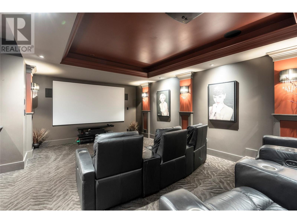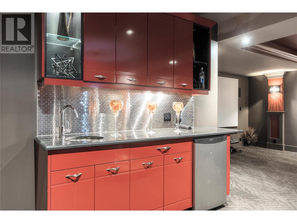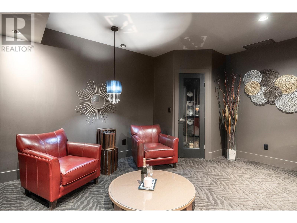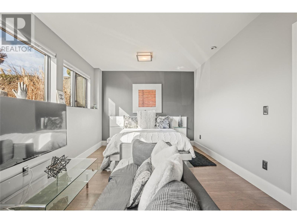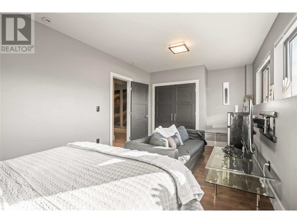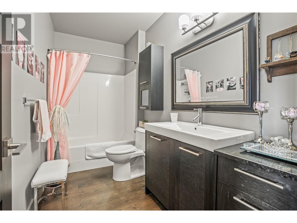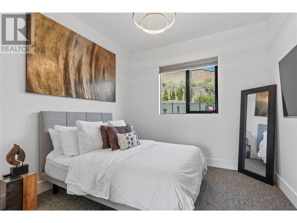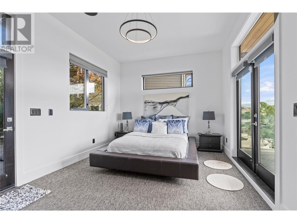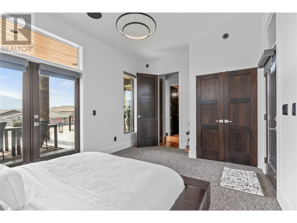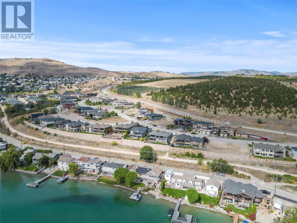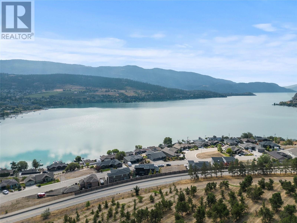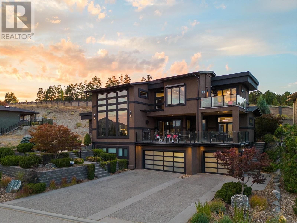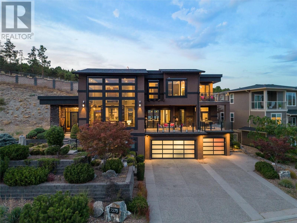- Price $2,499,900
- Age 2008
- Land Size 0.2 Acres
- Stories 2
- Size 4746 sqft
- Bedrooms 5
- Bathrooms 5
- Attached Garage 3 Spaces
- Exterior Stucco
- Cooling Central Air Conditioning
- Appliances Range, Refrigerator, Cooktop, Dishwasher, Hot Water Instant, Microwave, See remarks, Washer & Dryer, Oven - Built-In
- Water Municipal water
- Sewer Municipal sewage system
- Flooring Bamboo, Carpeted, Hardwood, Tile
- View Lake view, Mountain view, Valley view, View of water, View (panoramic)
- Landscape Features Landscaped
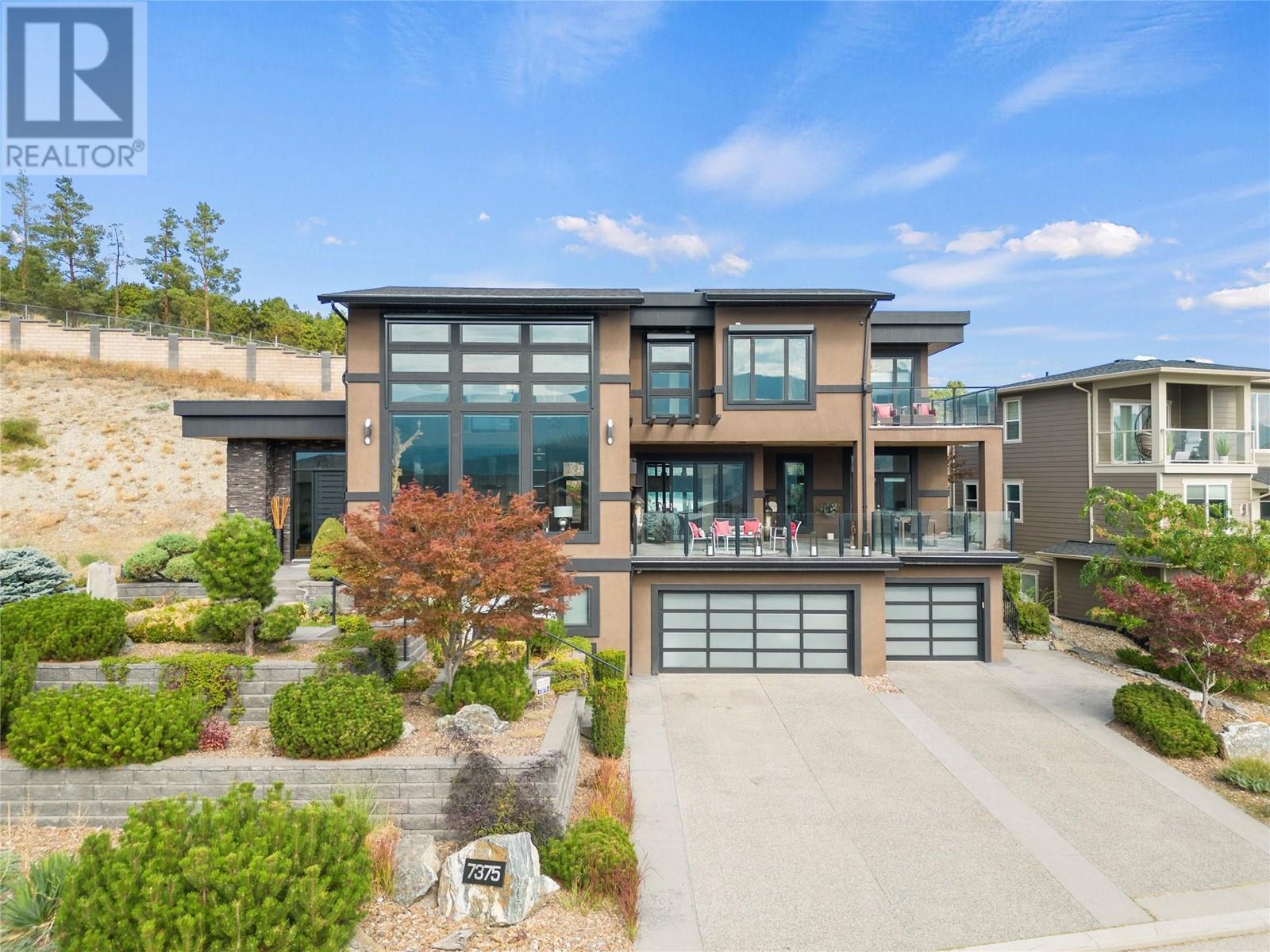
4746 sqft Single Family House
7375 Pointe Sage Drive, Coldstream
Welcome to 7375 Pointe Sage Drive, a masterpiece of luxury living nestled in the prestigious Coldstream, with breathtaking views of Kalamalka Lake. This Tommie award-winning home has been showcased twice in Okanagan home magazines, recognized for its exceptional design and craftsmanship. Enter through the custom-designed front door, where a water wall sets the tone for the grandeur that awaits. 20ft coffered ceilings on the main floor create an atmosphere of spaciousness, complemented by a double-sided fireplace. Heated tile floors, bamboo wood and hypoallergenic wool carpeting spans the home, providing a lavish touch to every step. An entertainer's paradise awaits, with an outdoor kitchen connected to a private pool area. Home automation with the Control 4 Home system, ensuring that every aspect of your residence is at your fingertips. The newly renovated primary bedroom is a sanctuary of indulgence, featuring a stretch ceiling, a steam shower, a self-cleaning, self-flushing, heated seat toilet (with automatic close!), a gas fireplace, and a vast walk-in closet. Movie nights in the incredible media/theatre room, equipped with a projector and movie screen. Triple garage that includes a dedicated office space, offering the perfect blend of convenience and functionality. Every detail has been carefully considered to provide an unparalleled experience at 7375 Pointe Sage Drive—where luxury meets perfection. (id:6770)
Contact Us to get more detailed information about this property or setup a viewing.
Lower level
- Office10' x 9'6''
- Full bathroom10'10'' x 5'4''
- Other11'10'' x 9'11''
- Bedroom17'10'' x 11'7''
- Other26' x 10'11''
Main level
- Partial bathroom7'9'' x 9'8''
- Full bathroom5'2'' x 9'
- Bedroom11'4'' x 16'1''
- Bedroom17'6'' x 11'10''
- Living room21'6'' x 20'3''
- Kitchen14'6'' x 12'5''
- Dining room13'9'' x 15'5''
Second level
- Full bathroom5'1'' x 10'1''
- Bedroom16'4'' x 13'10''
- Other9'2'' x 11'1''
- Full ensuite bathroom17'4'' x 11'10''
- Primary Bedroom21'6'' x 15'4''


