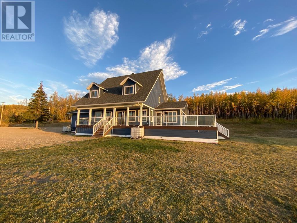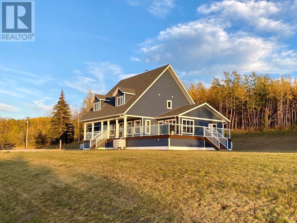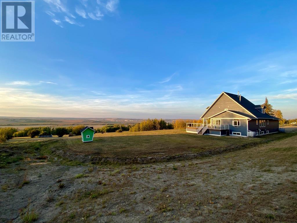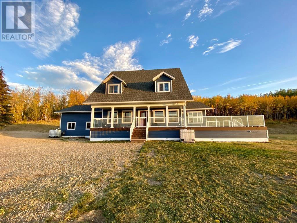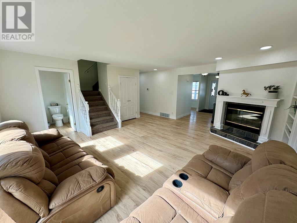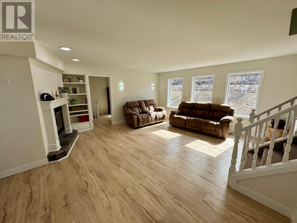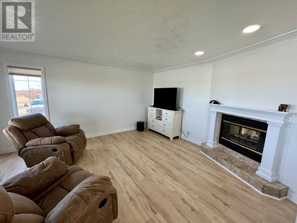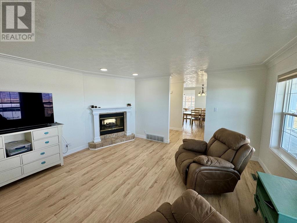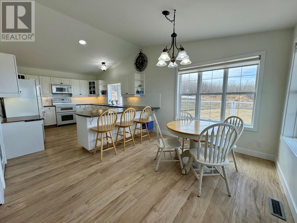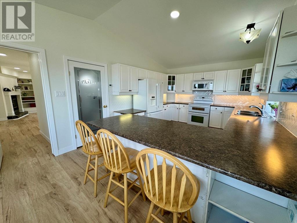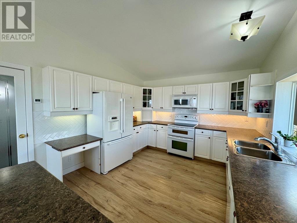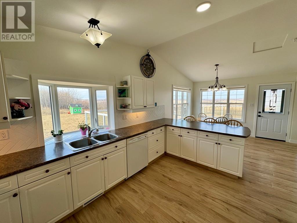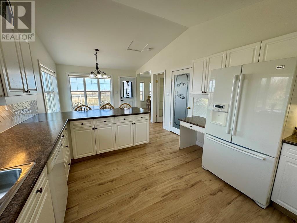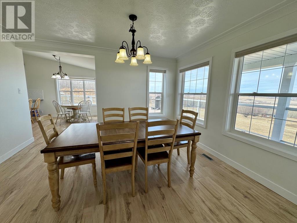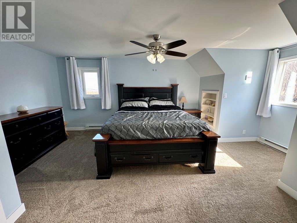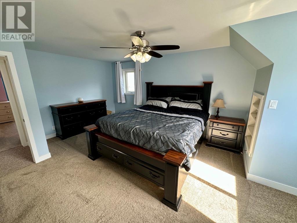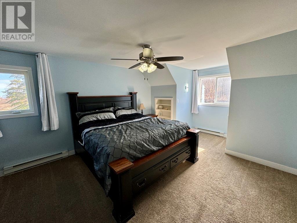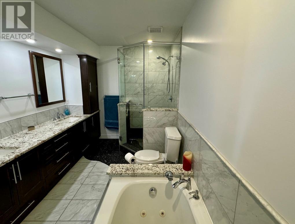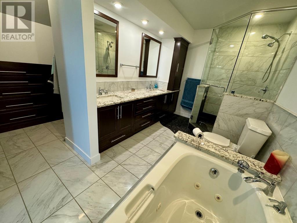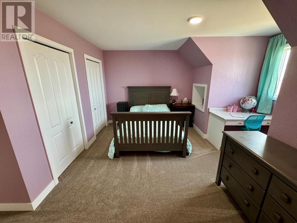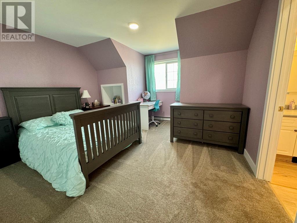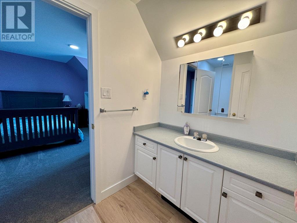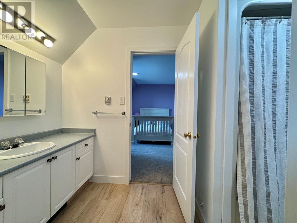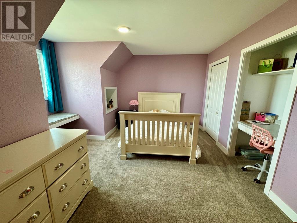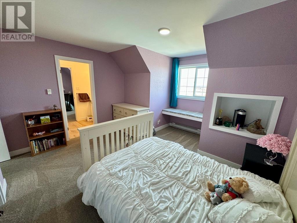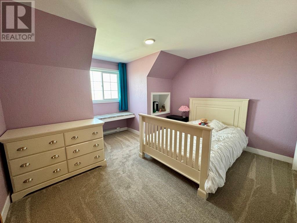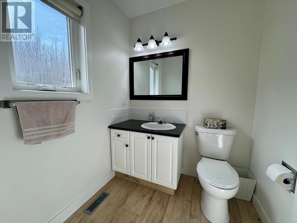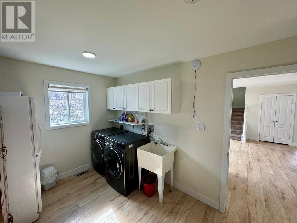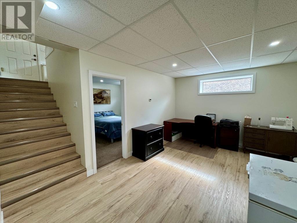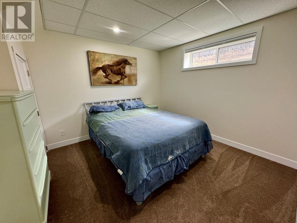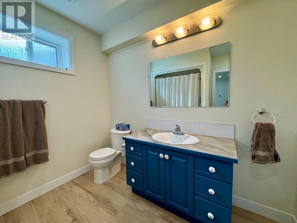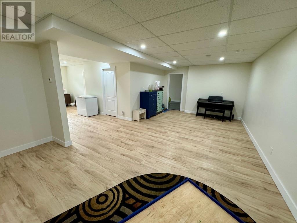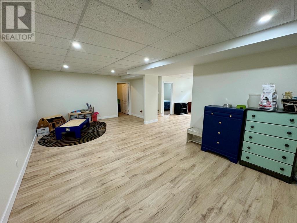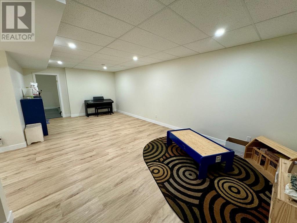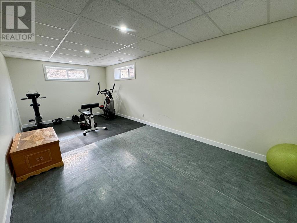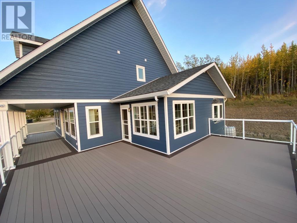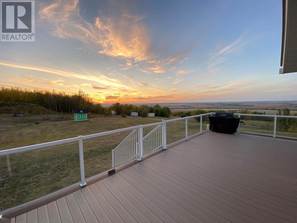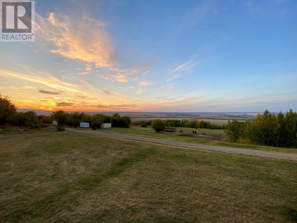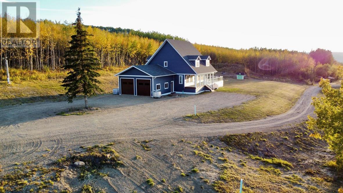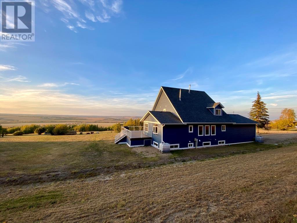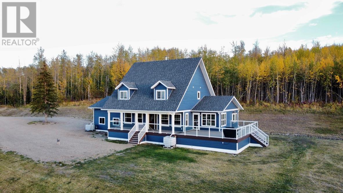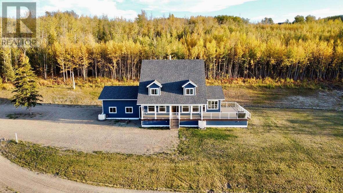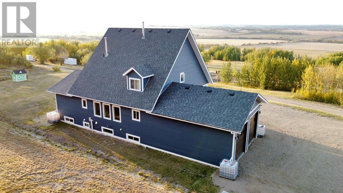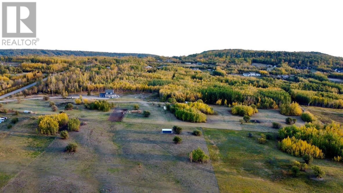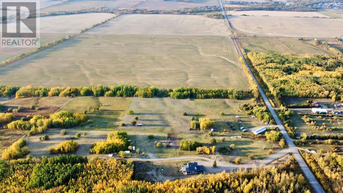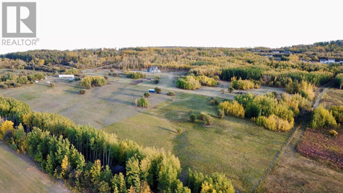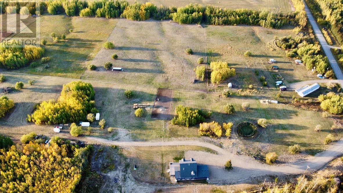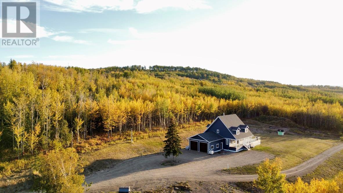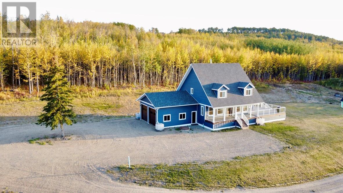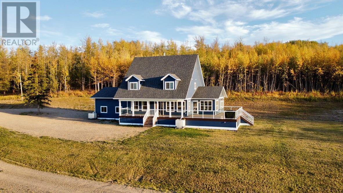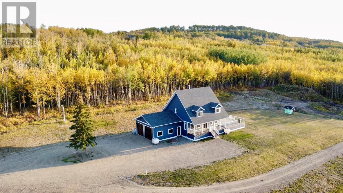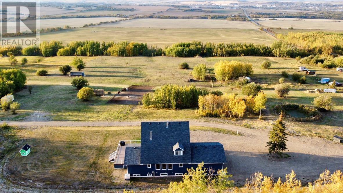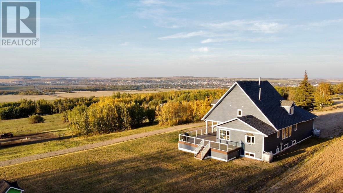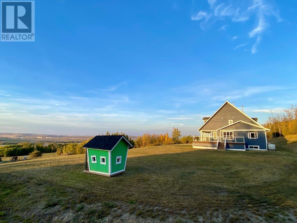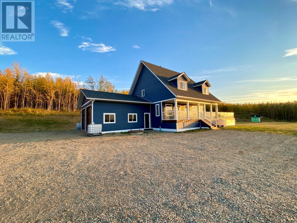- Price $765,000
- Age 1993
- Land Size 34.7 Acres
- Stories 2
- Size 2345 sqft
- Bedrooms 4
- Bathrooms 3
- See Remarks Spaces
- Attached Garage 2 Spaces
- Heated Garage Spaces
- Exterior Wood siding
- Appliances Refrigerator, Dishwasher, Dryer, Oven - Electric, Range - Electric, Microwave, Washer, Water softener
- Water Cistern
- Sewer See remarks
- Flooring Carpeted
- Landscape Features Sloping
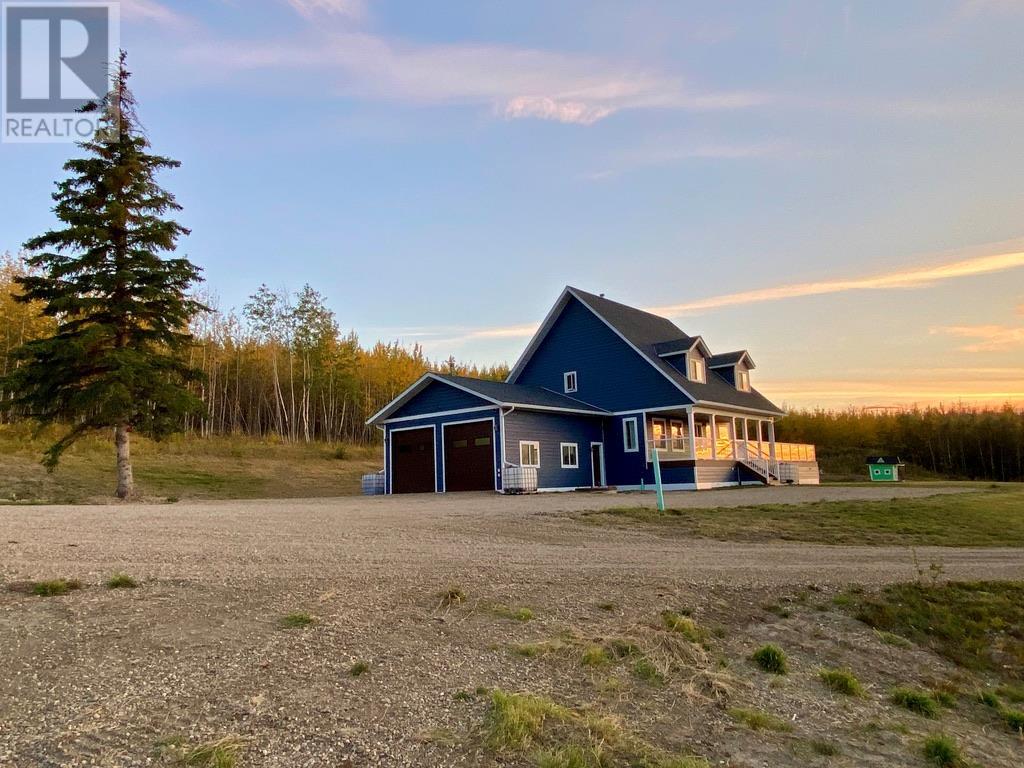
2345 sqft Single Family House
13033 221 Road, Dawson Creek
Amazing Acreage with an Incredible View! Located minutes from the City of Dawson Creek, BC on almost 35 acres, you will find this over 3700 sq’ custom built 4 Bed/4 Bath home. Enter this beautifully developed property and be captivated by a panoramic view of the City and Surrounding Farmland. Watch your horses graze in the fenced enclosure complete with loafing shelter and heated water source. Main floor features a bright white kitchen with pantry, peninsula seating, breakfast nook, formal dining room, flex space off the front entrance with double sided nat/gas fireplace shared by the living room, a powder room, as well as mudroom with laundry and garage access. The upper level features the master bedroom with custom cabinetry in the w/i closet and spacious 5 pce ensuite. A Jack and Jill 4 pc bath separates the additional 2 bedrooms located upstairs. A huge rec room, gym with rubber flooring, storage room, 4 pce bath and 4th bed are located in the basement. You will love the history of this home as it was impressively moved to it’s current location and set onto a new ICF foundation in 2019. Since it’s relocation, this home has received extensive upgrades - paint, vinyl plank flooring throughout the main floor and basement, in-floor heat in kitchen/basement/garage, new HWT, water softener and particle filter, siding, windows, doors, 10 ft doors for the 25x26 garage, composite deck and railings... DON'T MISS OUT! Call the Listing Agent to schedule your appointment to view. (id:6770)
Contact Us to get more detailed information about this property or setup a viewing.
Basement
- Office15'7'' x 11'7''
- Gym22'8'' x 10'10''
- Storage14'6'' x 5'8''
- Recreation room12'8'' x 24'7''
- 4pc BathroomMeasurements not available
- Bedroom11'10'' x 10'10''
Main level
- Laundry room8'8'' x 9'6''
- 2pc BathroomMeasurements not available
- Family room14'6'' x 15'4''
- Living room18'6'' x 16'8''
- Dining room13'4'' x 10'11''
- Kitchen24' x 11'5''
Second level
- Bedroom9'6'' x 13'1''
- Bedroom9'6'' x 13'
- 5pc Ensuite bathMeasurements not available
- Primary Bedroom13' x 15'6''


