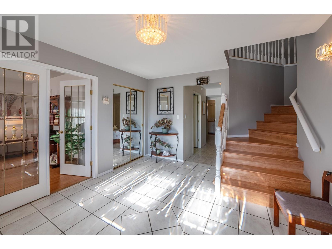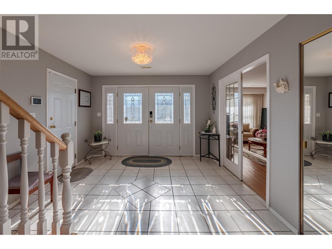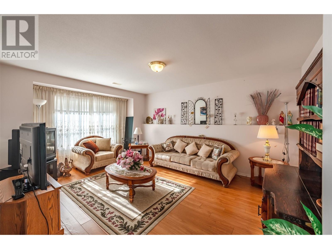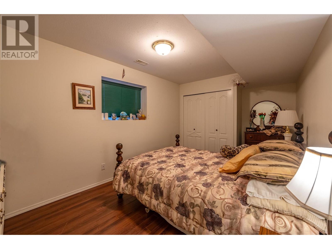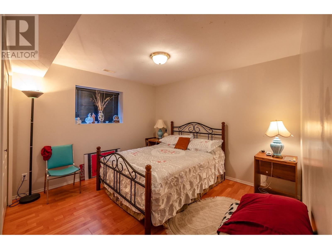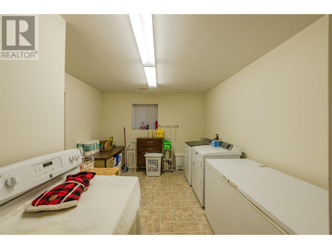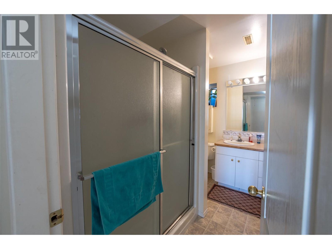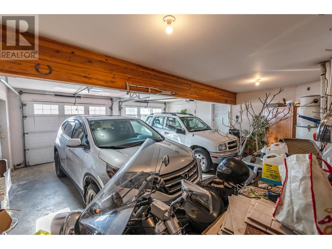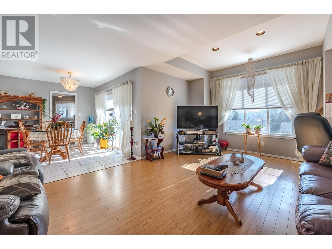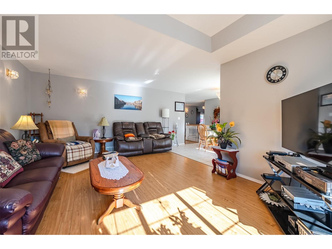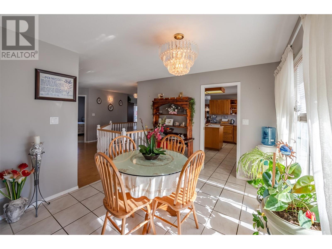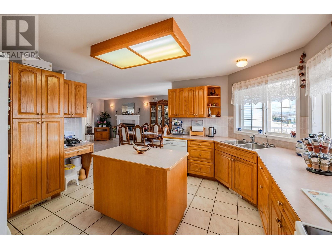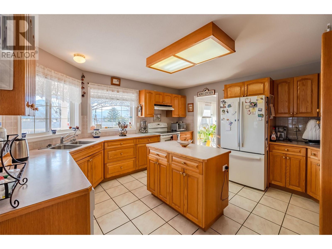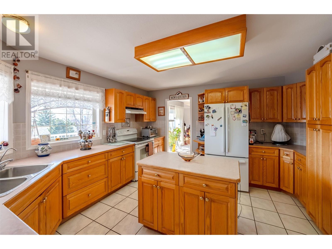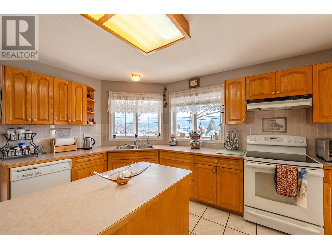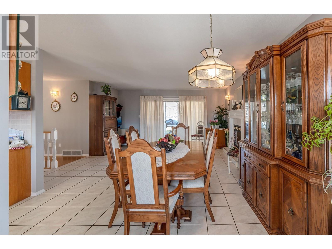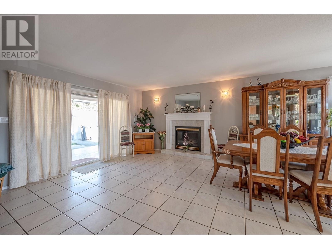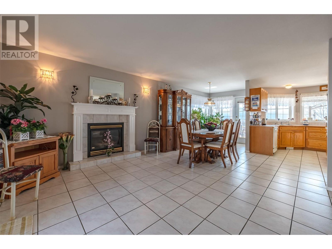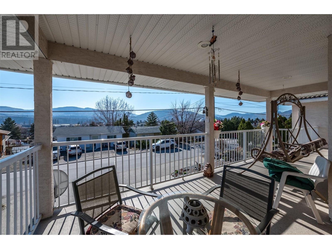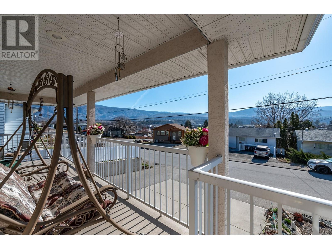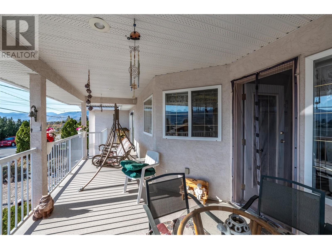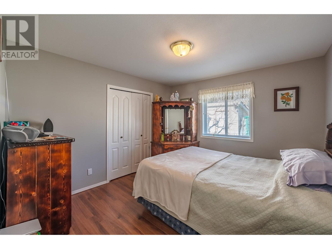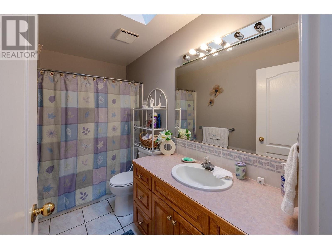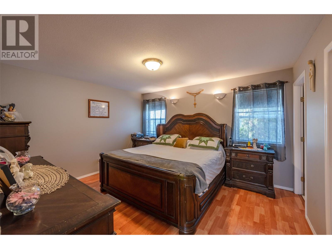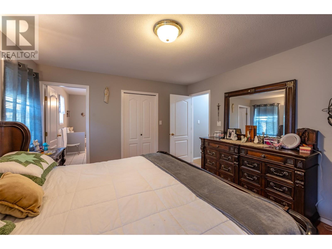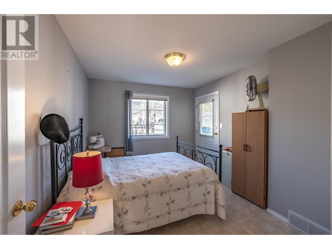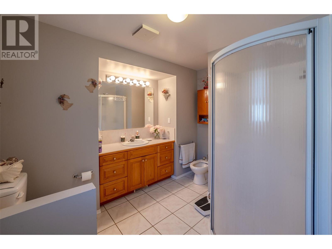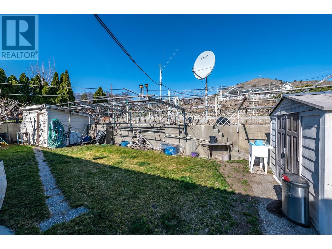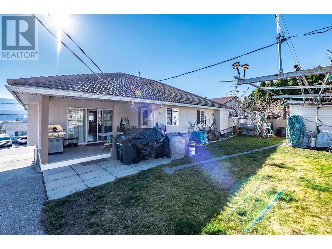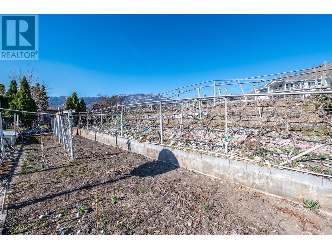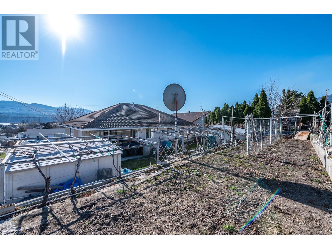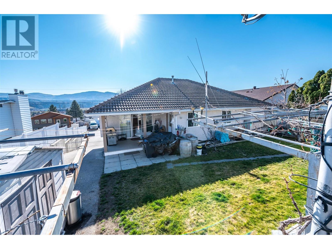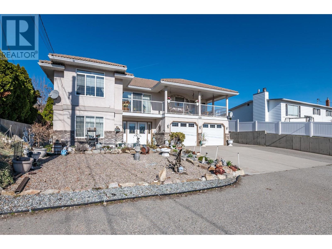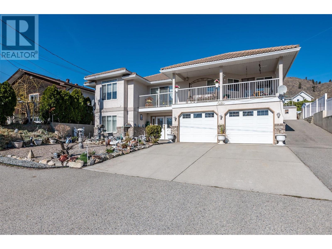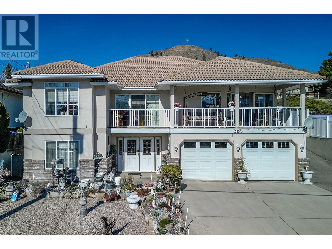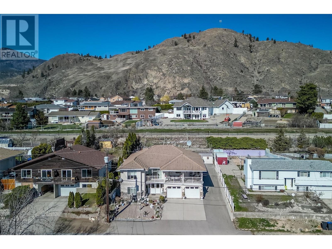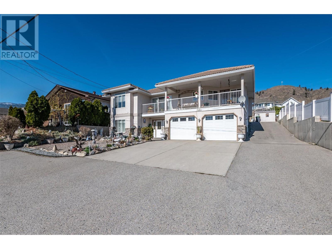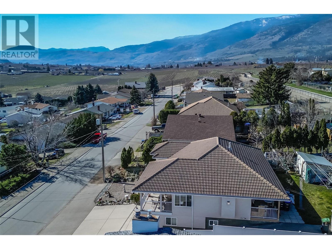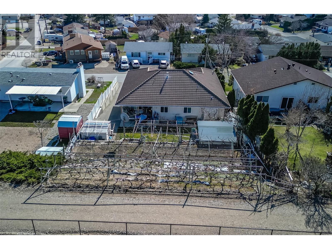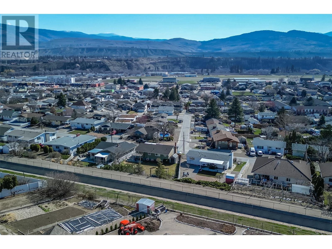- Price $959,900
- Age 1996
- Land Size 0.2 Acres
- Stories 2
- Size 3281 sqft
- Bedrooms 5
- Bathrooms 3
- See Remarks Spaces
- Rear Spaces
- RV 1 Spaces
- Cooling Central Air Conditioning
- Appliances Refrigerator, Dishwasher, Dryer, Range - Electric, Washer, Water softener
- Water Municipal water
- Sewer Municipal sewage system
- Flooring Laminate, Linoleum
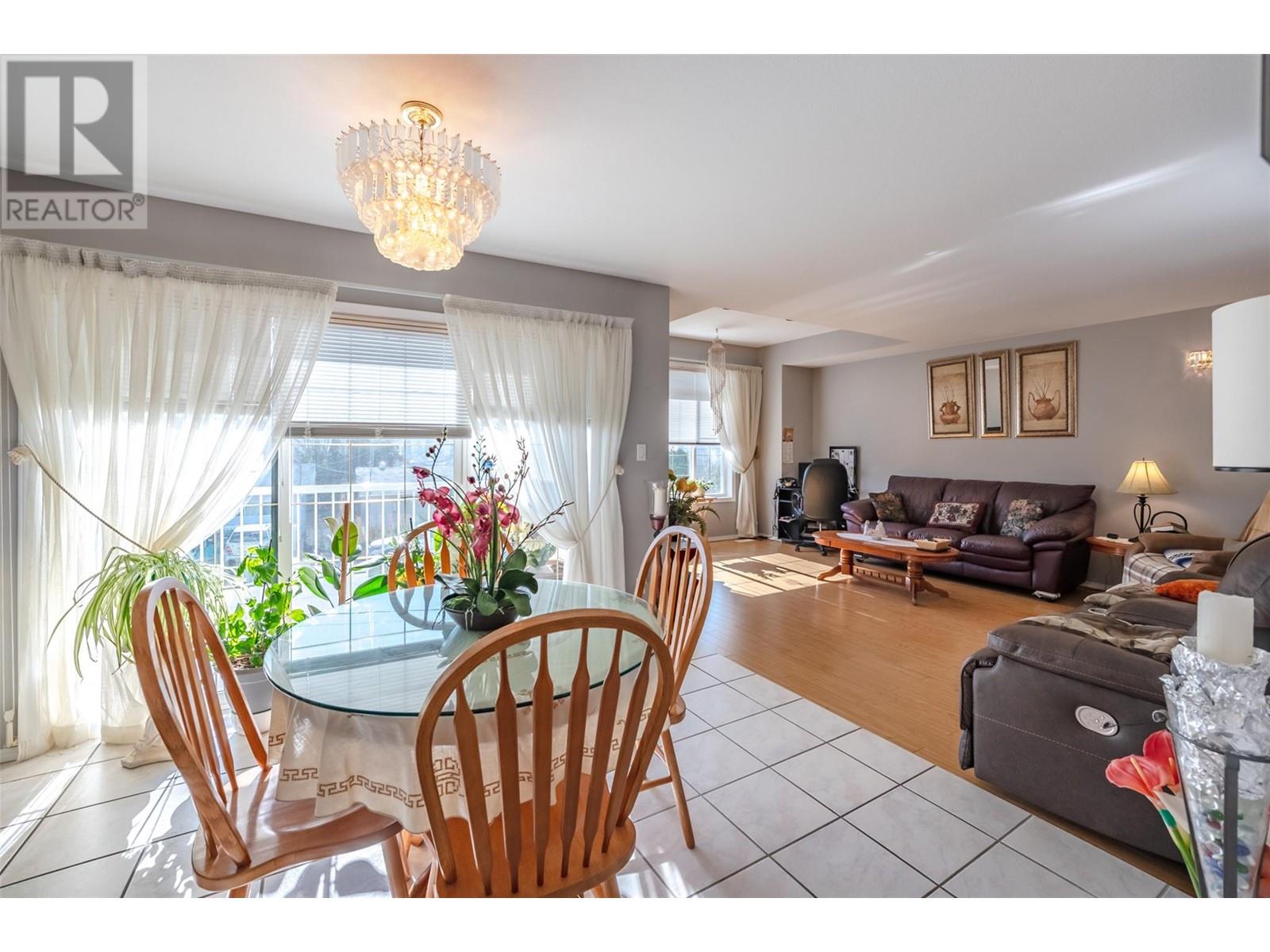
3281 sqft Single Family House
5850 TULAMEEN Street, Oliver
First time on the market, this spacious 5 bedroom, 3 bathroom home offers a comfortable living experience. Designed with function and flow, this home features plenty of natural light and ample space for gatherings. The kitchen is ideal for cooking and baking enthusiasts, while the dining area and breakfast nook open to the south facing balcony, perfect for enjoying the Okanagan sunshine and views! 3 bedrooms complete this main level, including the primary with a 4 piece private ensuite. Off the living room, head to the back yard which has 3 rows of grapes - great for the hobbyist winemaker, a garden and sitting space. The lower level presents an opportunity for conversion into a separate 2 bedroom suite, perfect for the extended family or rental income. Tons of storage including a large cold room/storage. RV parking, double garage and additional outdoor parking. Great location - close to schools, shopping & more! Find Yourself Living Here with the virtual tour! (id:6770)
Contact Us to get more detailed information about this property or setup a viewing.
Lower level
- Other21'5'' x 11'3''
- Utility room3'5'' x 12'10''
- Bedroom9'7'' x 16'3''
- Foyer13'4'' x 11'5''
- 3pc Bathroom9'6'' x 5'10''
- Bedroom13' x 14'3''
- Laundry room10'10'' x 16'2''
- Recreation room16'6'' x 12'4''
Main level
- 4pc Bathroom9'8'' x 4'10''
- Bedroom13'11'' x 9'10''
- Bedroom11'7'' x 10'11''
- 4pc Ensuite bath13'8'' x 10'2''
- Primary Bedroom13'7'' x 11'10''
- Family room18'4'' x 13'
- Dining room9'9'' x 11'9''
- Dining room10'8'' x 7'4''
- Living room13'1'' x 15'10''
- Kitchen14'3'' x 14'4''


