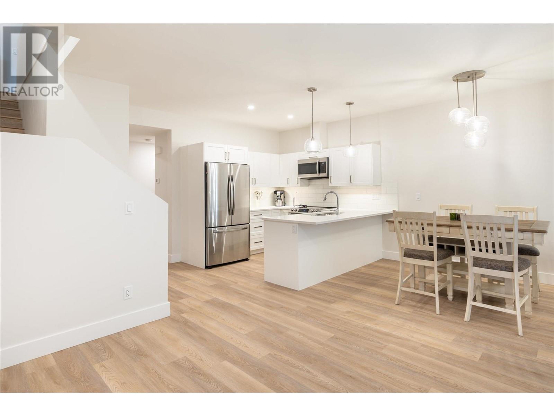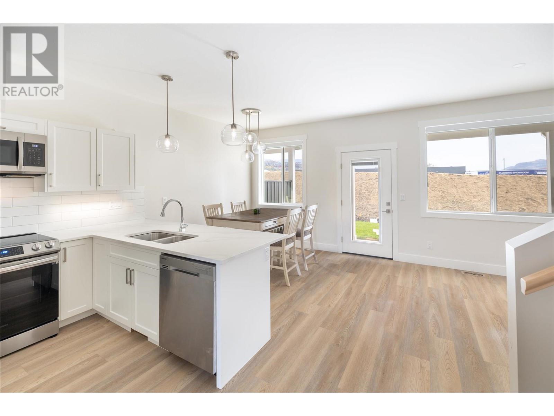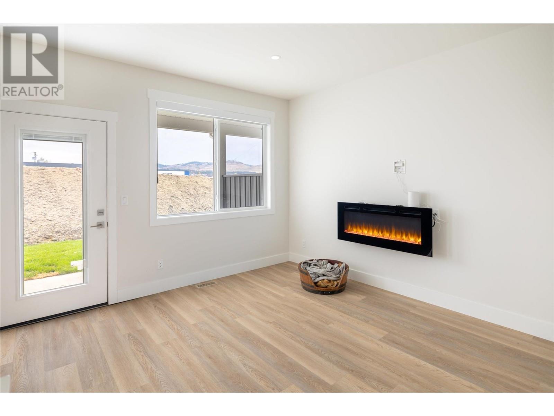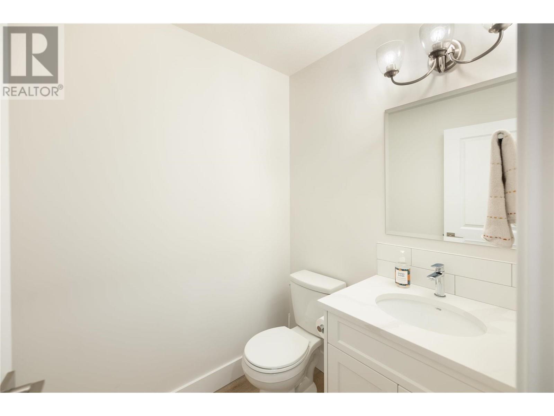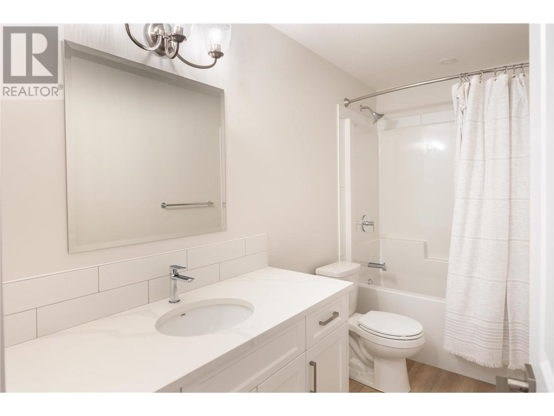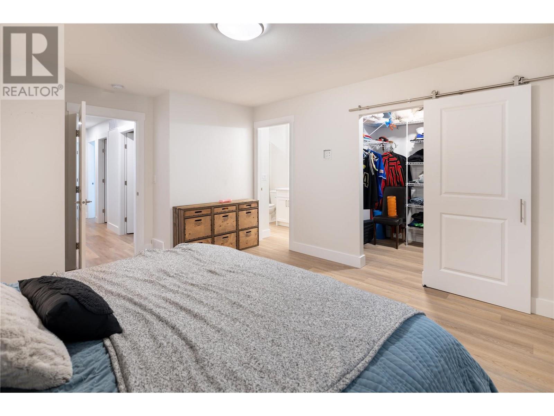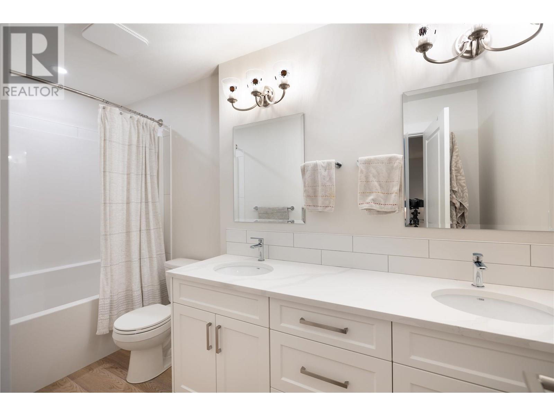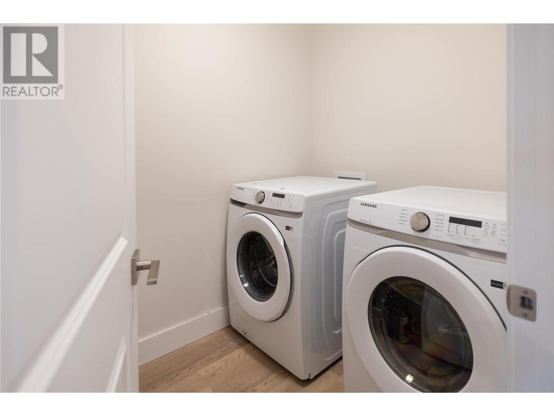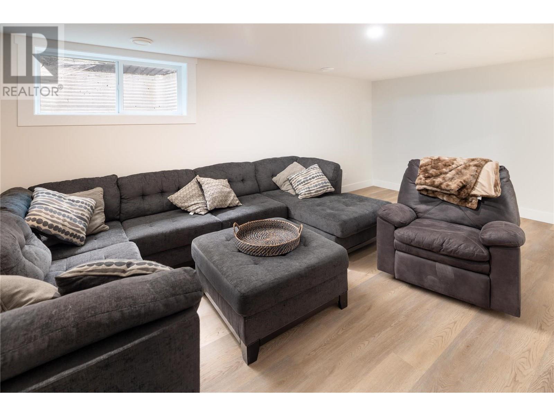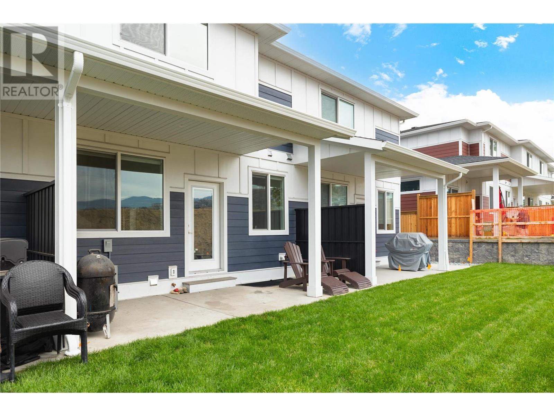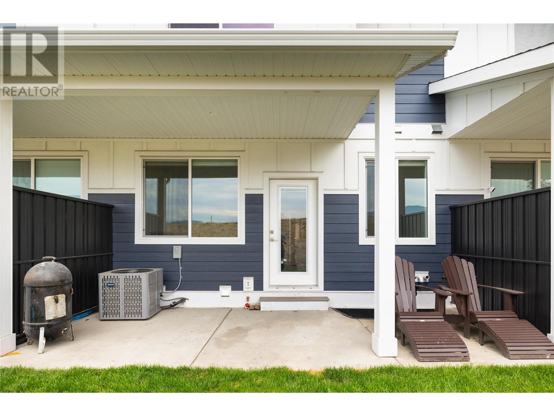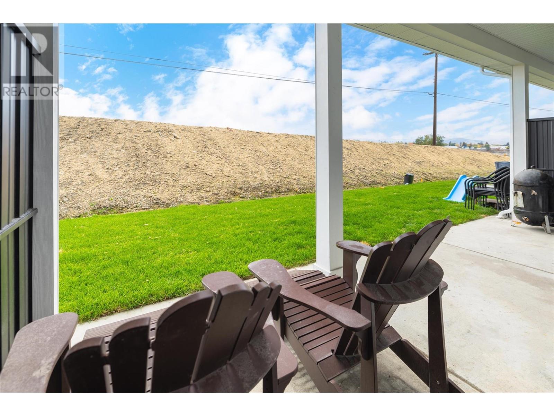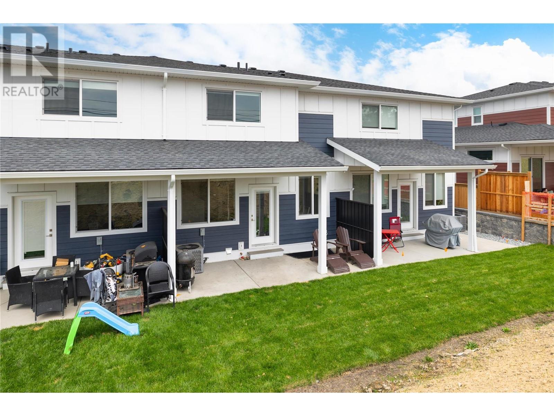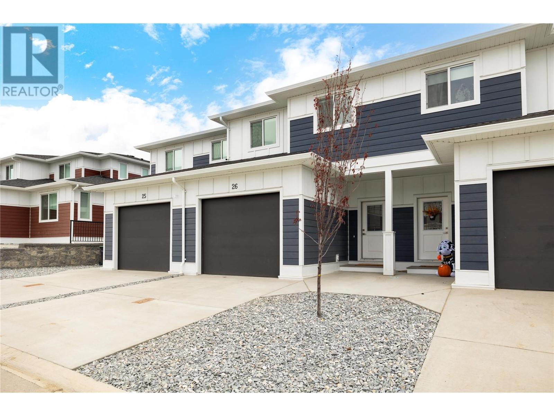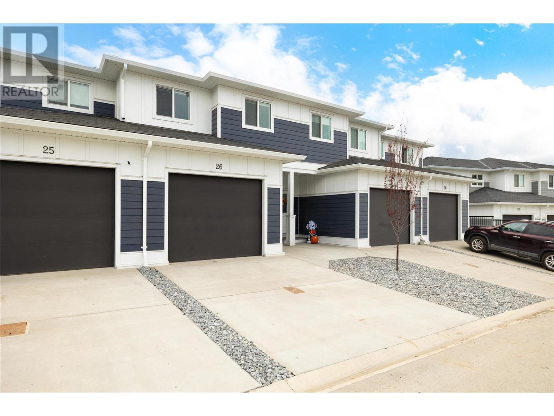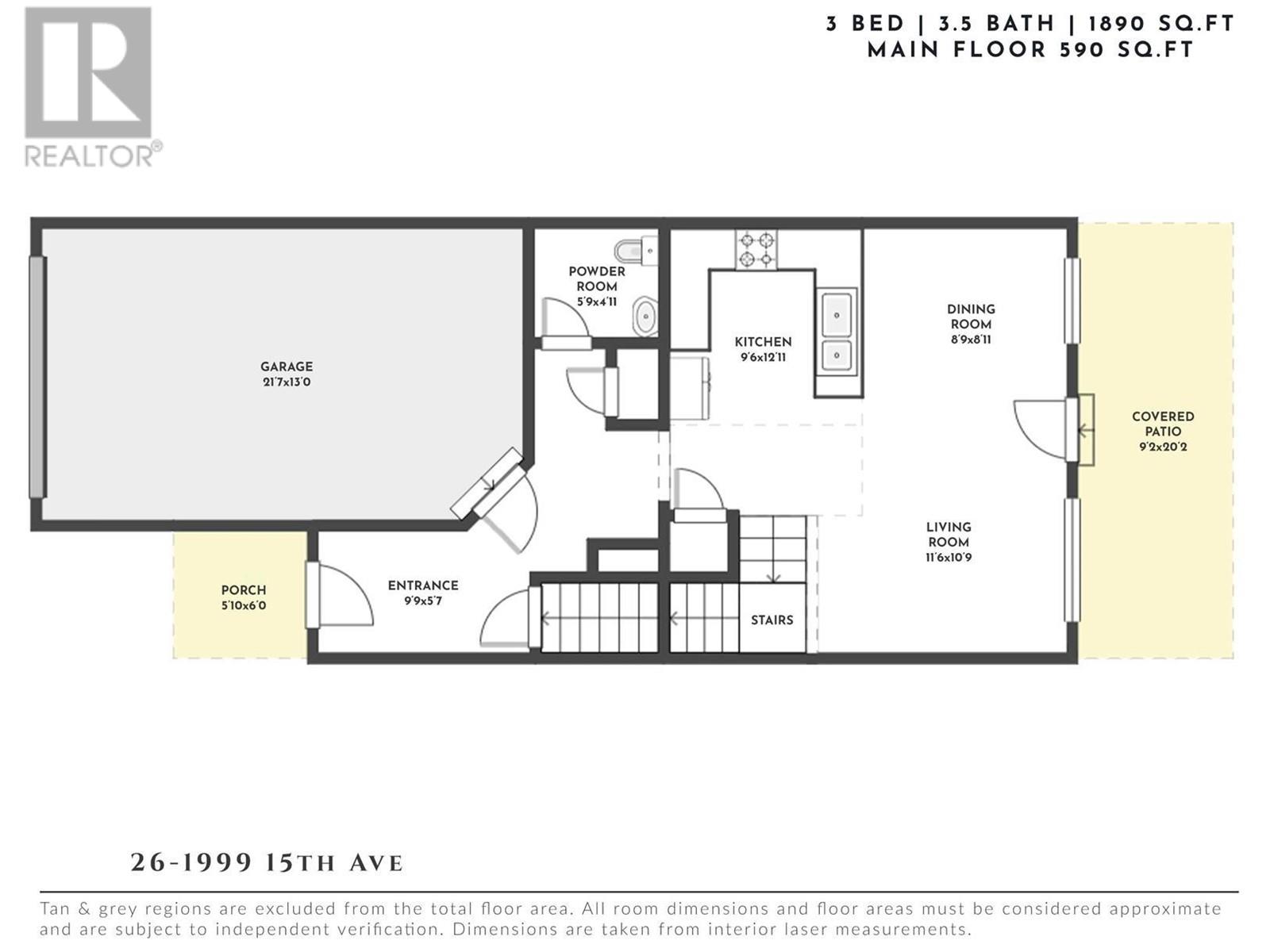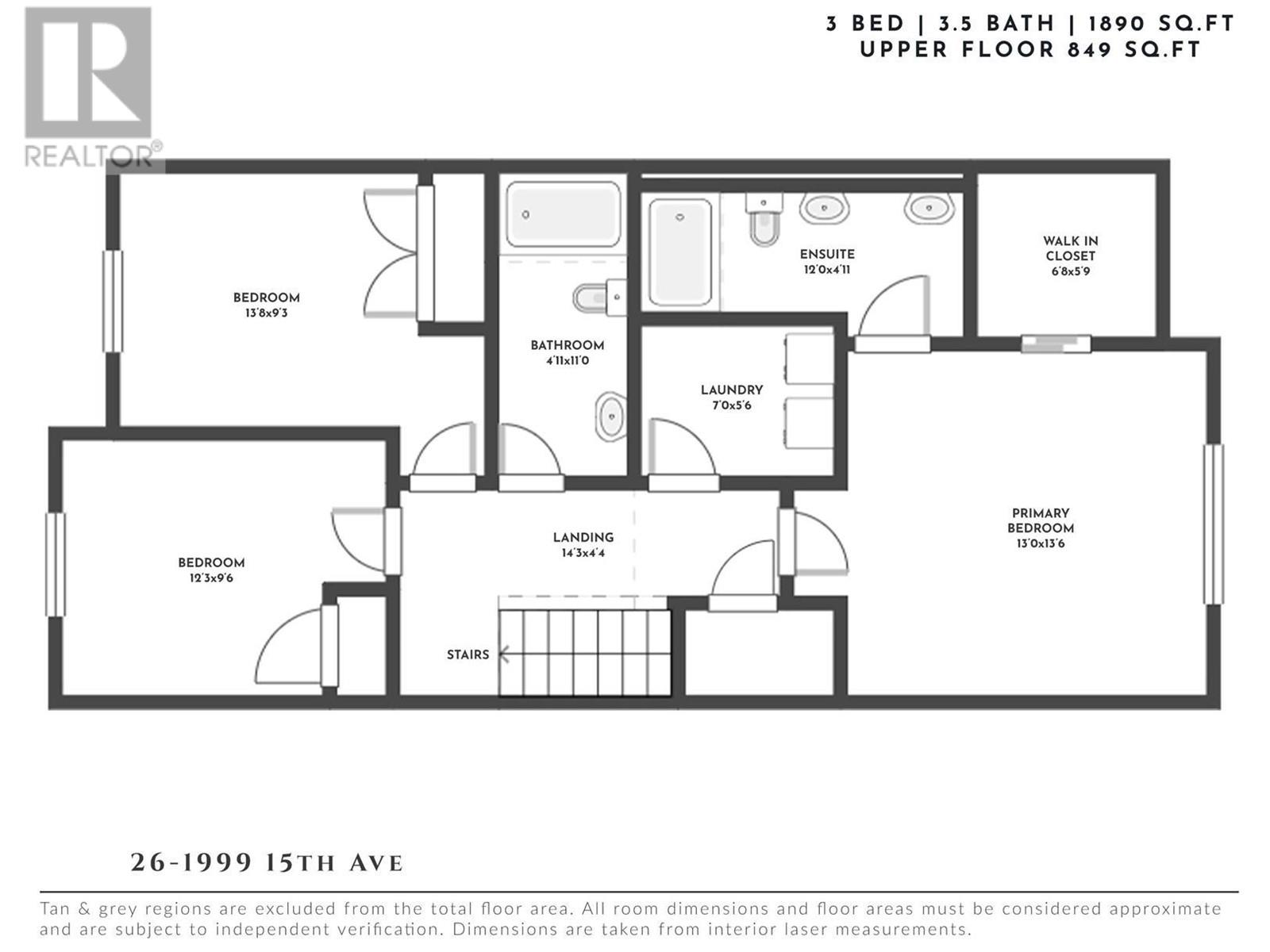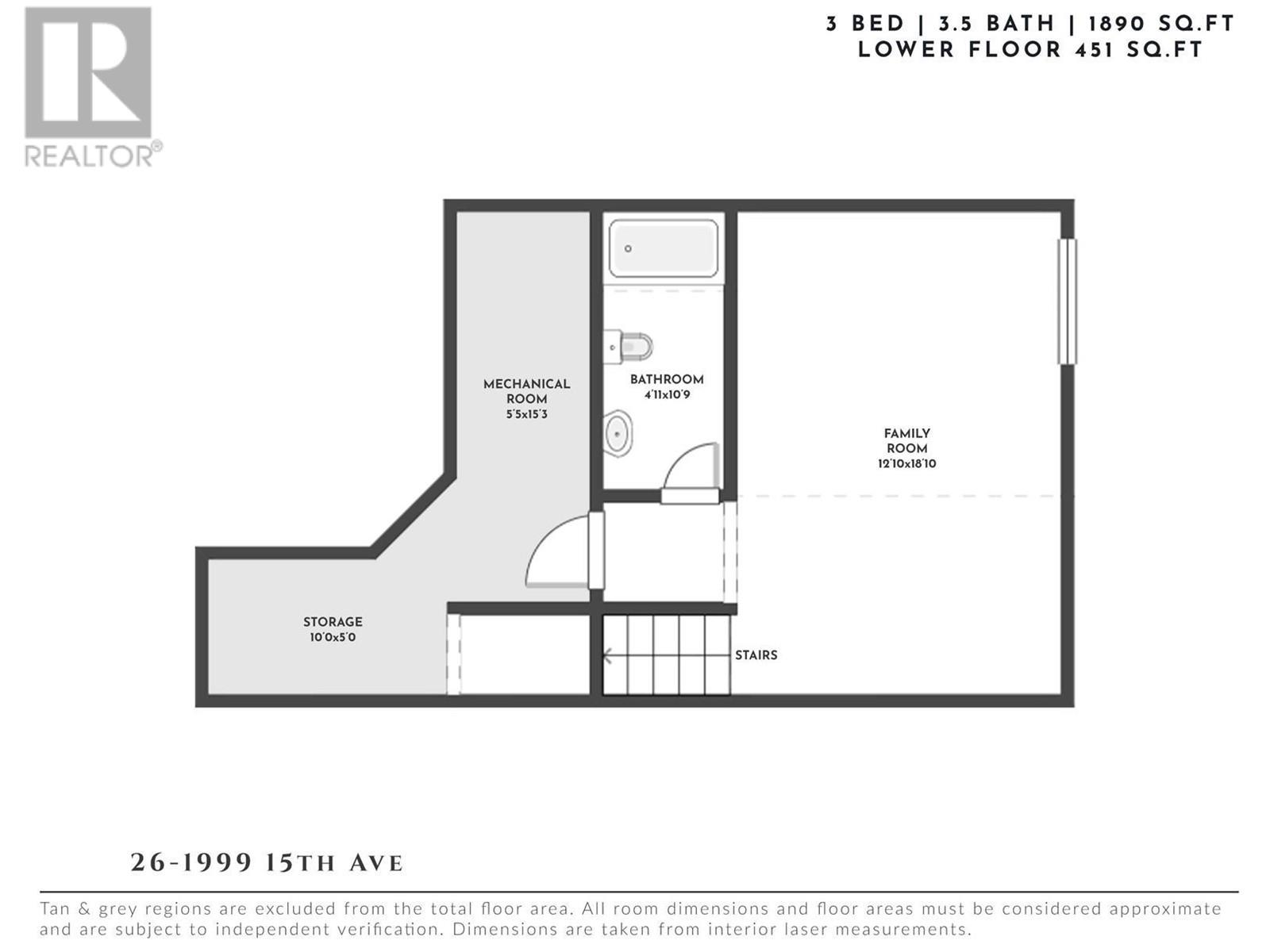- Price $644,000
- Age 2022
- Land Size 0.9 Acres
- Stories 3
- Size 1890 sqft
- Bedrooms 3
- Bathrooms 4
- Attached Garage 1 Spaces
- Exterior Composite Siding
- Cooling Central Air Conditioning
- Water Municipal water
- Sewer Municipal sewage system
- Landscape Features Landscaped, Level
- Strata Fees $294.89
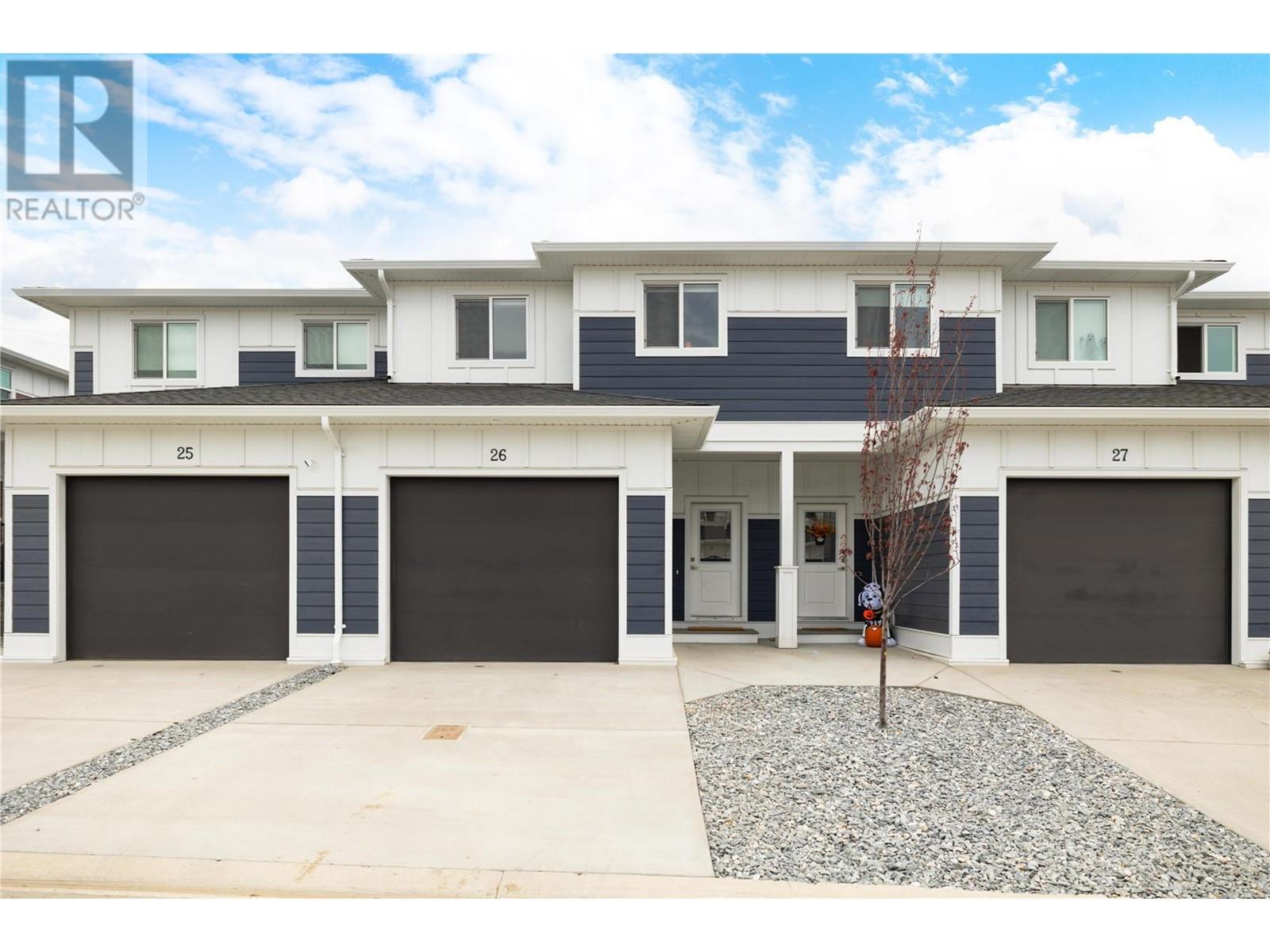
1890 sqft Single Family Row / Townhouse
1999 15 Avenue Unit# 26, Vernon
Welcome to your new family home, nestled in a charming & welcoming neighborhood. This gem of a residence has 3-bedrooms & 4-bathrooms & spans just over 1800 square feet in one of Vernon's newest townhome complex. Vinyl plank flows seamlessly throughout the rooms, creating a harmonious warmth. The open concept main living space is perfect for hosting family gatherings & entertaining friends. Whether it's preparing a gourmet meal in the well-appointed kitchen or enjoying a cozy evening by the fireplace in the living room, this townhome offers a canvas for all your lifestyle needs. Venture downstairs & discover a generously sized rec room that is as versatile as it is inviting. Tailor it to your specific desires - a home theater, a playroom for the kids, a home gym, or even a tranquil home office. The possibilities are endless, allowing you to craft a space that truly reflects your unique lifestyle. Hillview Heights is conveniently situated close to schools, lakes, multiple golf courses & Silver Star Ski resort. Impeccable design, versatile living spaces & proximity to a wealth of amenities make it an ideal choice for families seeking the perfect blend of comfort, convenience & style. Don't miss the chance to call this beautiful residence home! (id:6770)
Contact Us to get more detailed information about this property or setup a viewing.
Basement
- Family room12'10'' x 18'10''
- 3pc BathroomMeasurements not available
Main level
- Living room11'6'' x 10'9''
- Dining room8'9'' x 8'11''
- Kitchen9'6'' x 12'11''
- 2pc BathroomMeasurements not available
Second level
- 4pc Ensuite bathMeasurements not available
- Primary Bedroom13' x 13'6''
- Laundry room7' x 5'6''
- 4pc BathroomMeasurements not available
- Bedroom12'3'' x 9'6''
- Bedroom13'8'' x 9'3''


