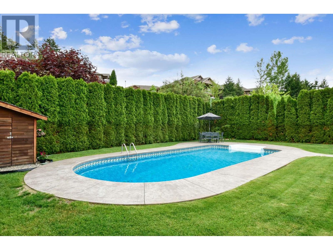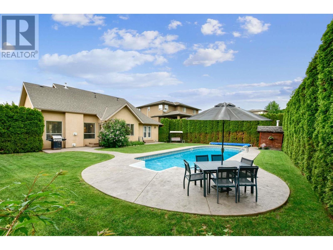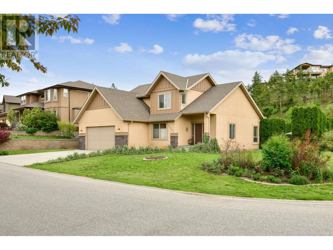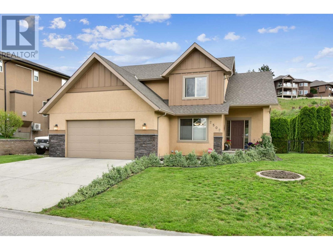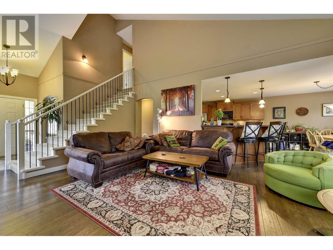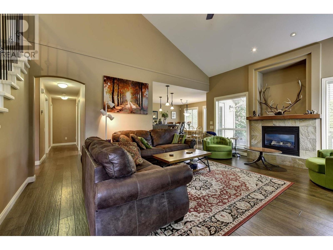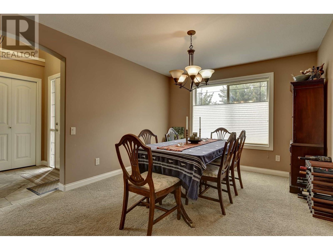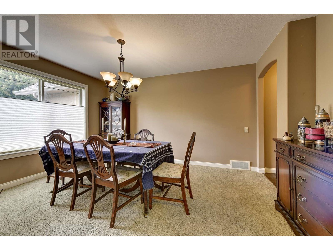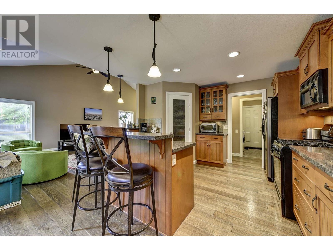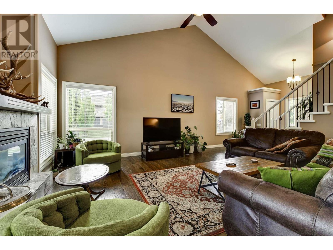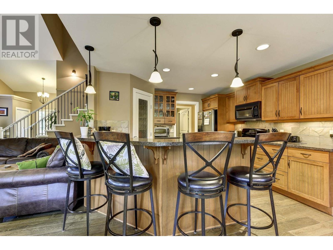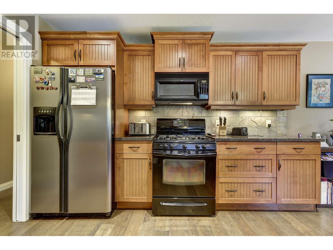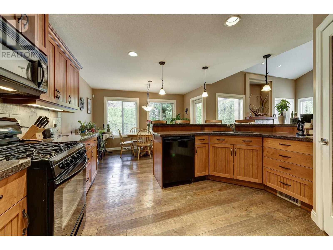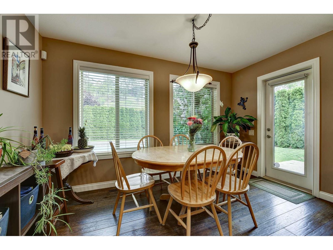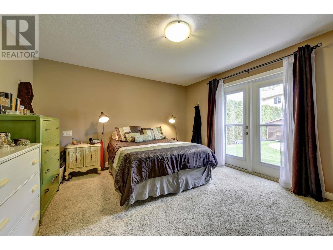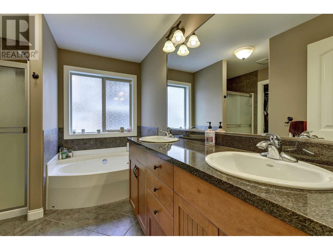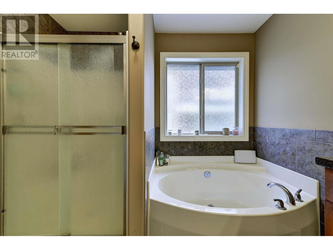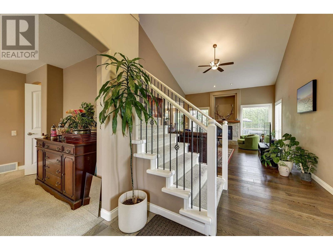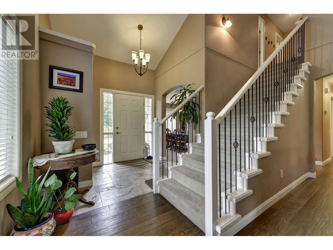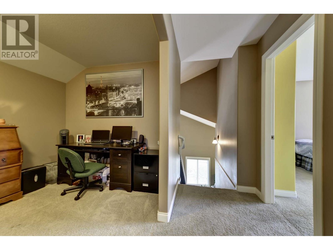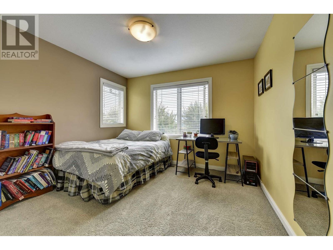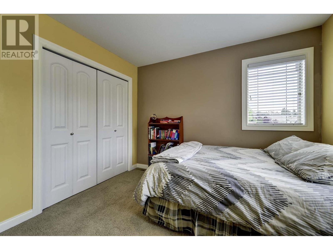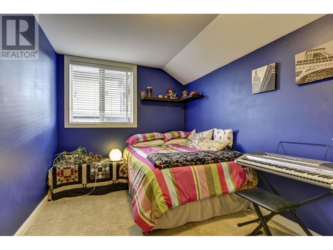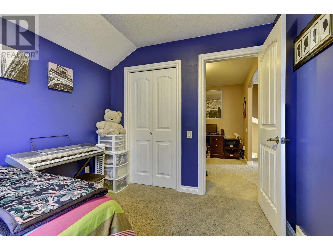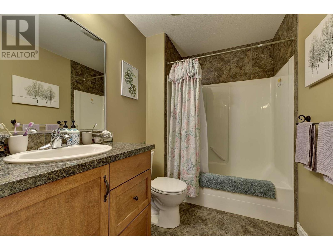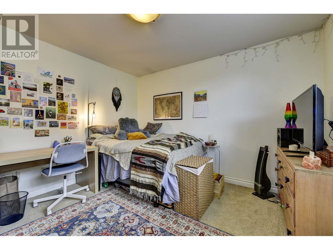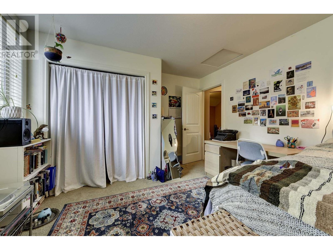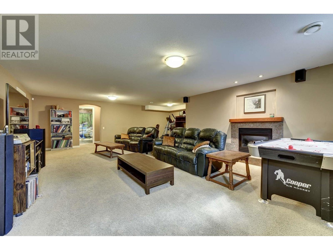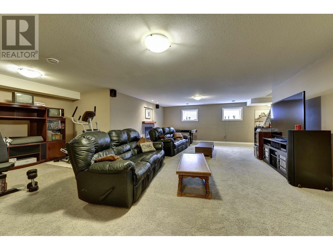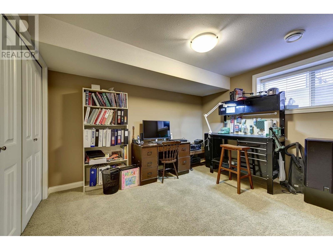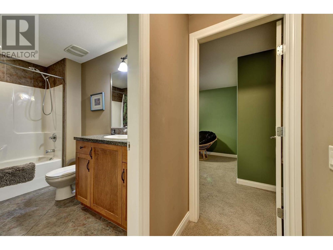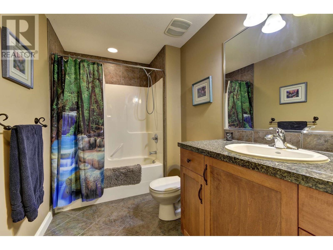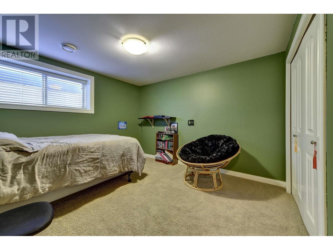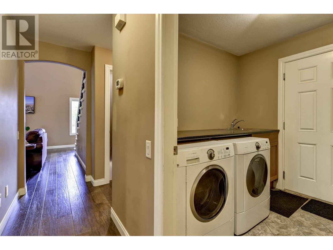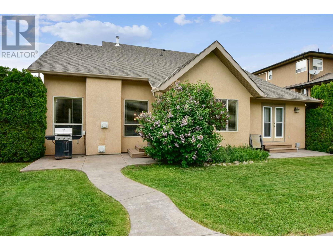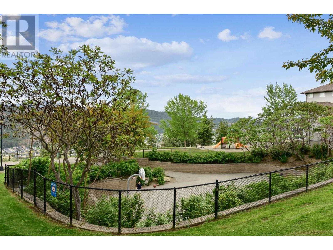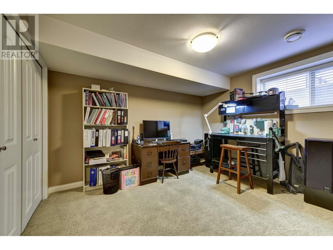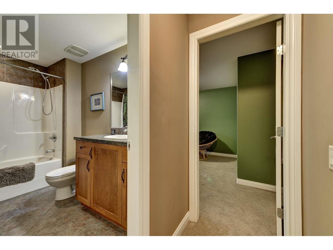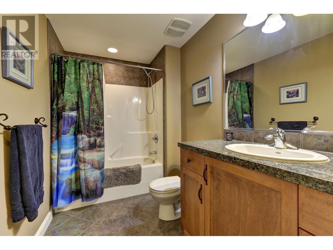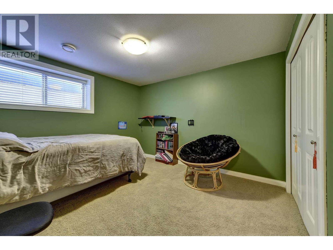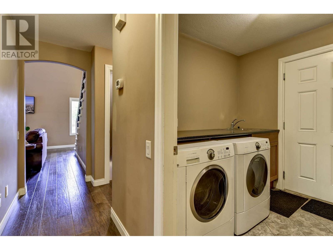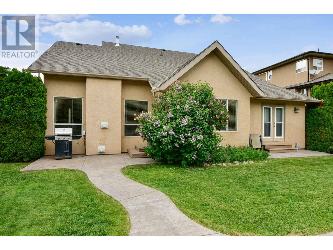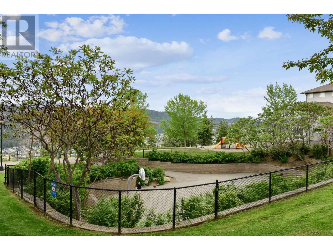- Price $1,369,900
- Age 2006
- Land Size 0.2 Acres
- Stories 3
- Size 3603 sqft
- Bedrooms 6
- Bathrooms 4
- Attached Garage 2 Spaces
- Exterior Stone, Stucco, Composite Siding
- Cooling Central Air Conditioning
- Appliances Refrigerator, Dishwasher, Dryer, Range - Gas, Microwave, Washer
- Water Municipal water
- Sewer Municipal sewage system
- Flooring Carpeted, Ceramic Tile, Hardwood, Wood, Tile
- View City view, Mountain view
- Fencing Fence
- Landscape Features Landscaped, Level, Underground sprinkler
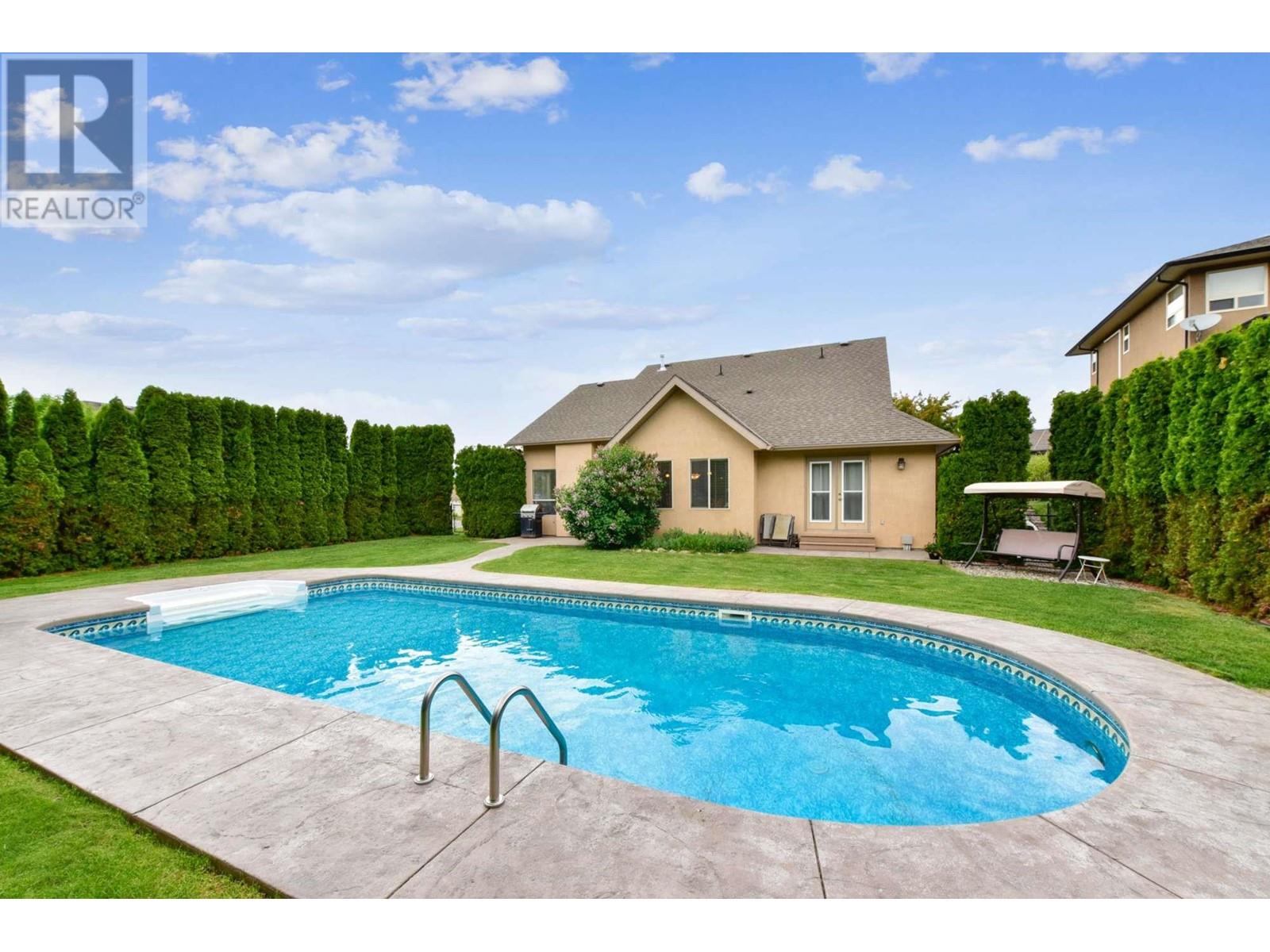
3603 sqft Single Family House
2502 Selkirk Drive, Kelowna
Welcome to your dream home at 2502 Selkirk Drive, the Pool is open and ready for your backyard parties and enjoyment! A haven of comfort, designed for large families. This expansive residence boasts six bedrooms and four bathrooms, providing ample space for everyone. The primary bedroom is on the main floor and opens to the backyard all pre-wired for easy hot tub installation, along with access to a large backyard that can also be accessed from the kitchen. , with three additional bedrooms and a study nook on the upper level. The basement houses two spacious bedrooms, perfect for guests or additional family members. The heart of the home is the family-style kitchen, adorned with quartz countertops and seamlessly connected to the family room. A separate dining room is available for a more formal dining experience for those special occasions. The outdoor space is an entertainer’s delight, featuring an amazing Saltwater pool and relaxing patio. The basement offers a vast storage area, a bathroom, and a large recreational/games area, perfect for family fun nights. Parking is a breeze with space for an RV or boat and a double-car garage. Located directly across from Selkirk Park, your family will enjoy easy access to a basketball court and various recreational facilities. If you’re searching for a home that offers everything, your search ends here at 2502 Selkirk Drive. Welcome home! (id:6770)
Contact Us to get more detailed information about this property or setup a viewing.
Basement
- Bedroom14'3'' x 10'7''
- Bedroom14'2'' x 10'2''
- 4pc Bathroom10'0'' x 5'8''
- Living room27'1'' x 27'1''
Main level
- 5pc Ensuite bath11'0'' x 10'0''
- 2pc Bathroom4'10'' x 6'3''
- Primary Bedroom14'1'' x 12'11''
- Kitchen12'7'' x 14'4''
- Dining room10'10'' x 14'10''
- Living room15'10'' x 23'7''
Second level
- Dining nook10'5'' x 8'6''
- Bedroom11'9'' x 13'2''
- Bedroom11'9'' x 8'6''
- Bedroom10'8'' x 11'10''
- 4pc Bathroom5'10'' x 8'7''


