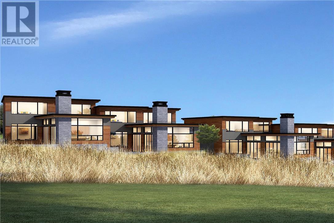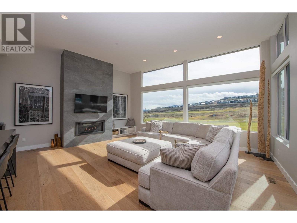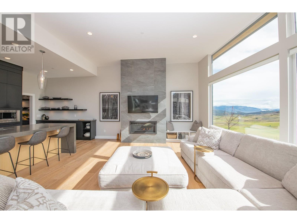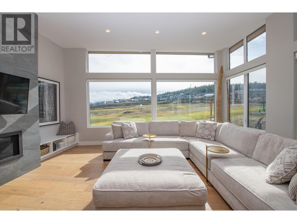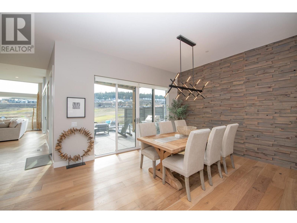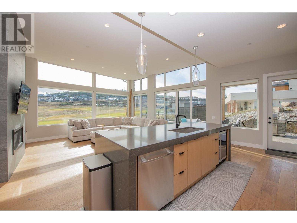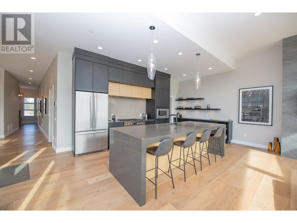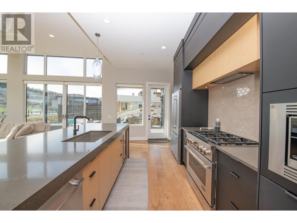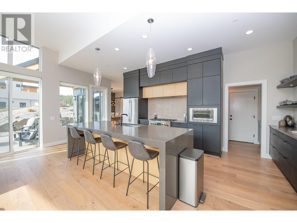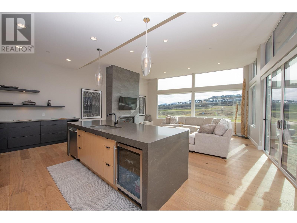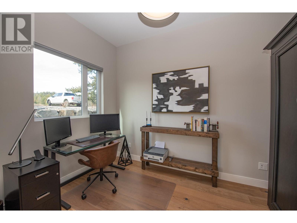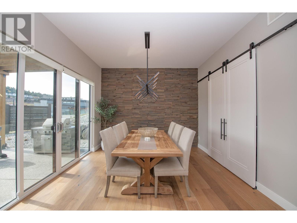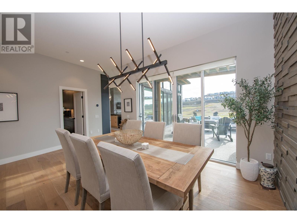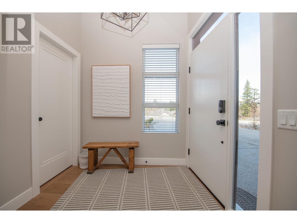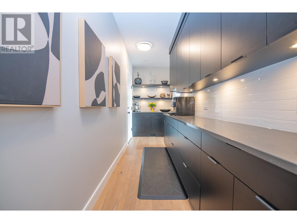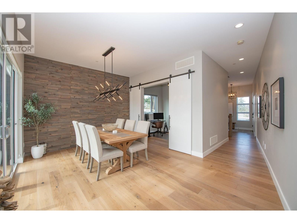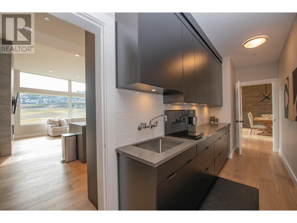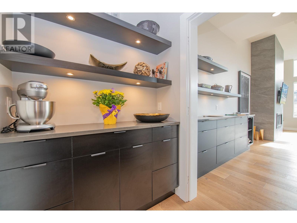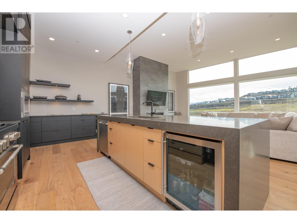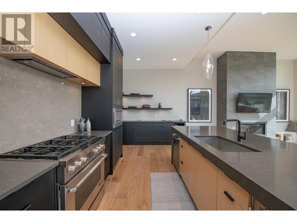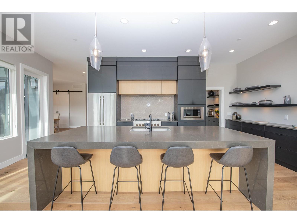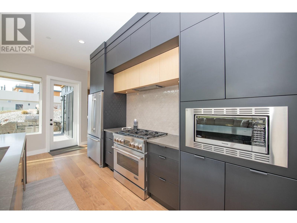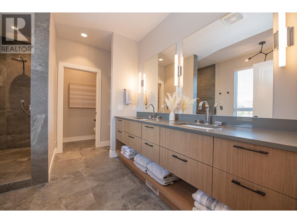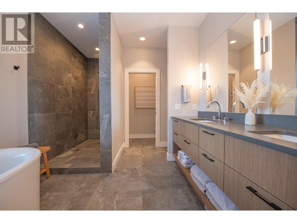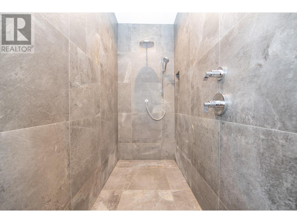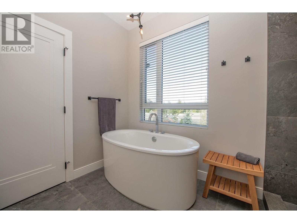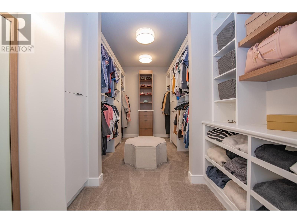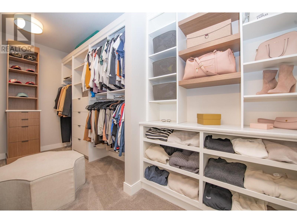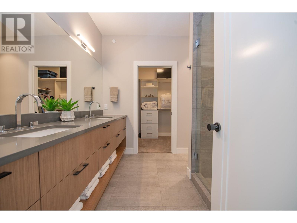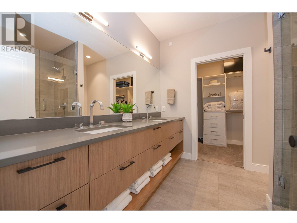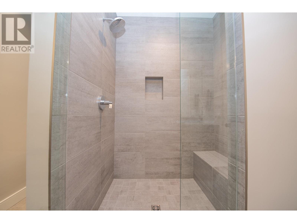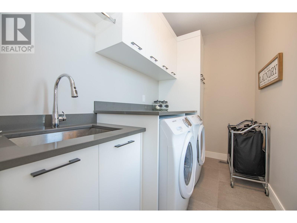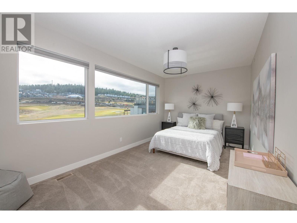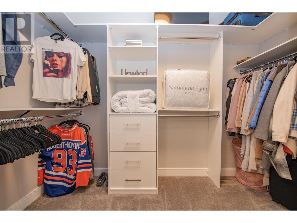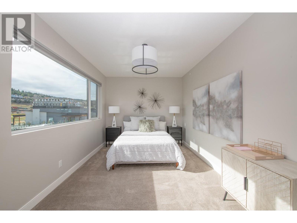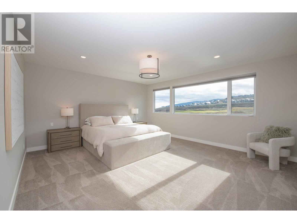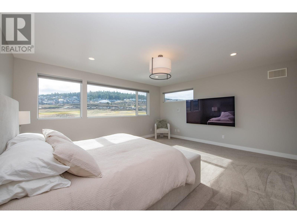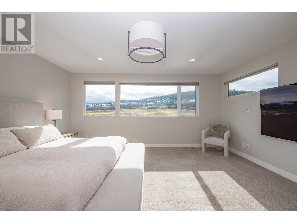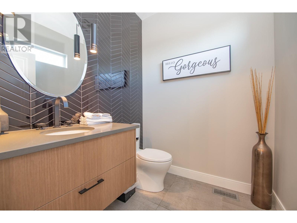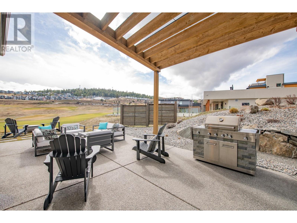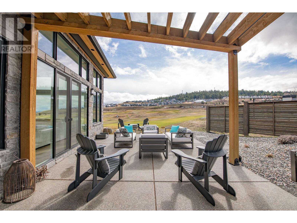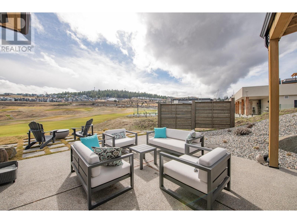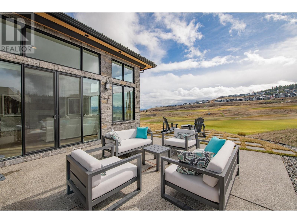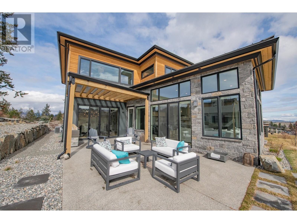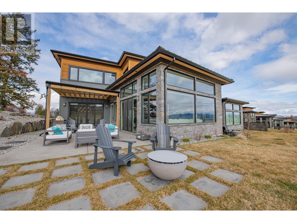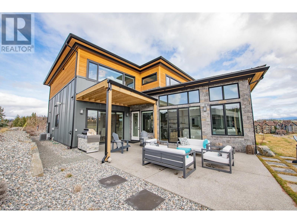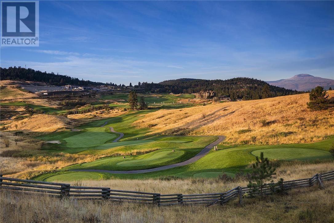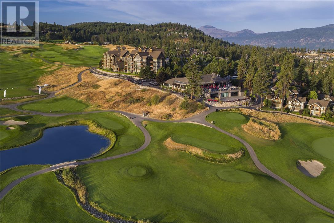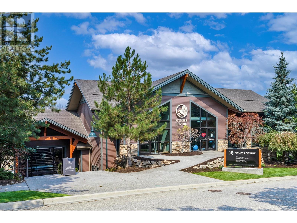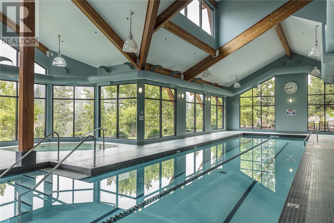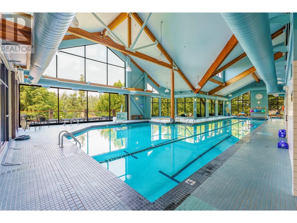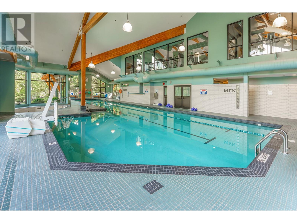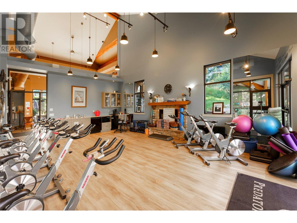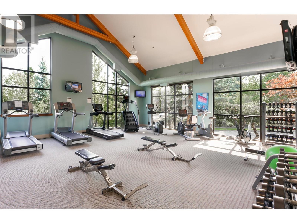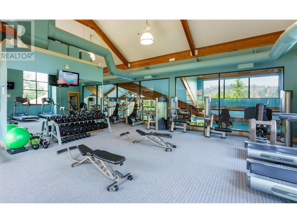- Price $1,499,000
- Age 2019
- Land Size 0.9 Acres
- Stories 1
- Size 2732 sqft
- Bedrooms 2
- Bathrooms 3
- Attached Garage 2 Spaces
- Exterior Brick, Stucco, Composite Siding
- Cooling Central Air Conditioning
- Water Municipal water
- Sewer Municipal sewage system
- Flooring Carpeted, Hardwood, Tile
- View View (panoramic)
- Landscape Features Underground sprinkler
- Strata Fees $796.98
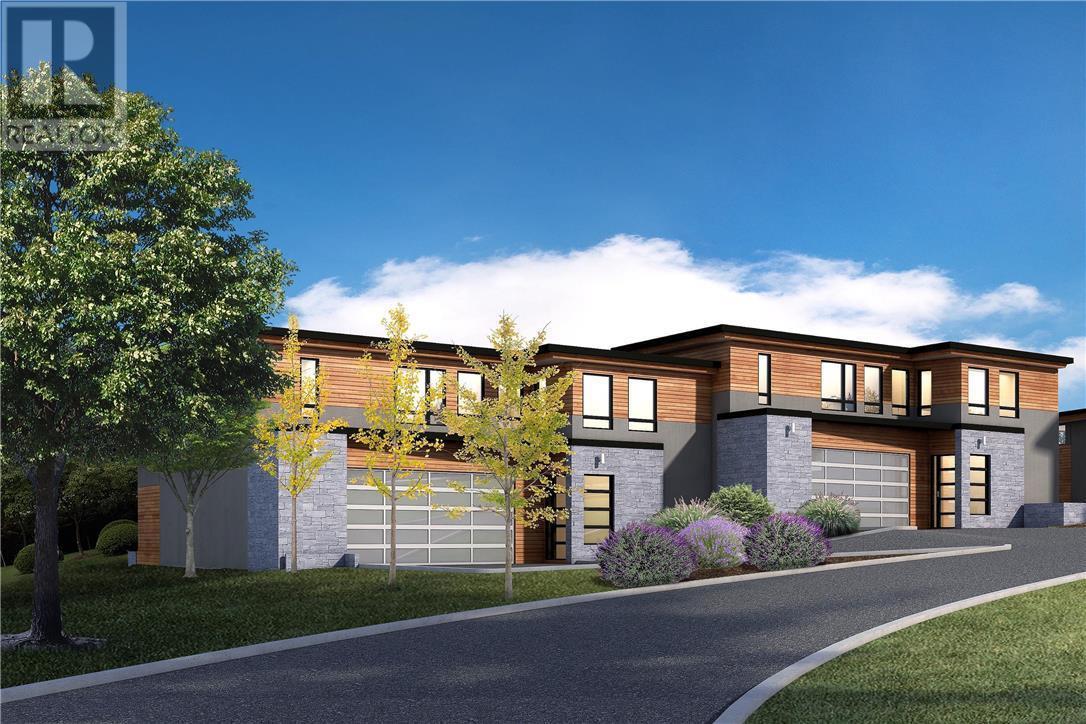
2732 sqft Single Family Duplex
175 Predator Ridge Drive Unit# 10, Vernon
Affinity Homes at Predator Ridge offer an exceptional living experience, situated adjacent to the first hole of the Ridge Course, providing stunning golf course views. These homes boast a layout designed for comfort and luxury, with 2 bedrooms plus a den and 3 bathrooms. The main level of these homes is thoughtfully designed to meet the needs of modern living. It features an office space, perfect for remote work or managing personal affairs. The chef's kitchen is a focal point, equipped with a spacious island that encourages culinary creativity. Stainless steel appliances adorn the kitchen, enhancing both functionality and style. The solid surface countertops not only add elegance but also ensure durability for everyday use. A large great room offers ample space for relaxation and entertainment, while a separate dining area provides an ideal setting for meals with family and friends. Hardwood flooring throughout the main level adds warmth and sophistication to the living space. Additionally, these homes feature a dual fuel range in the kitchen, combining the precision of gas cooking with the consistency of electric ovens, catering to the needs of avid home chefs. With its prime location, thoughtful design, and luxurious features, Affinity Homes at Predator Ridge offer a lifestyle of comfort and sophistication, just steps away from the resort center. Investers Alert - Short Term Rentals allowed with great revenue. (id:6770)
Contact Us to get more detailed information about this property or setup a viewing.
Main level
- Living room20'6'' x 16'6''
- Pantry18'10'' x 4'11''
- Kitchen22'2'' x 10'4''
- Dining room12'10'' x 10'10''
- Den10'10'' x 10'4''
- 2pc BathroomMeasurements not available
Second level
- Other9'11'' x 5'4''
- 5pc Ensuite bath14'9'' x 9'9''
- 4pc Ensuite bath9'11'' x 9'0''
- Bedroom18'4'' x 10'4''
- Other14'9'' x 8'5''
- Primary Bedroom18'5'' x 16'5''
- Storage10'5'' x 5'11''
- Laundry room6'0'' x 4'6''


