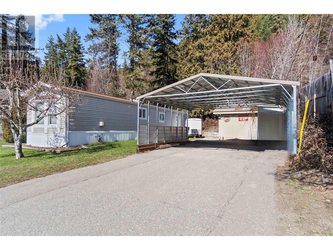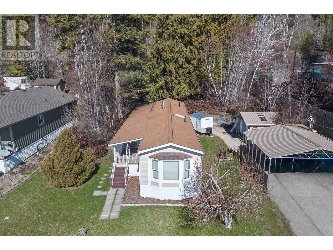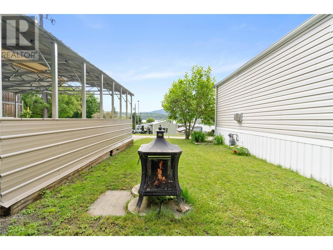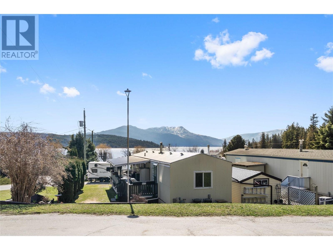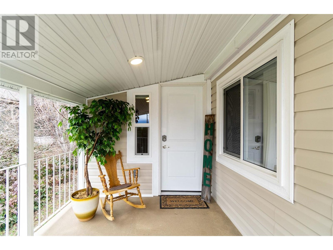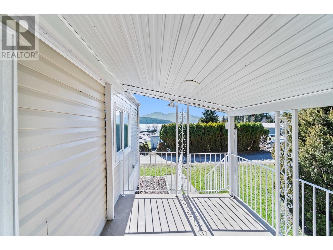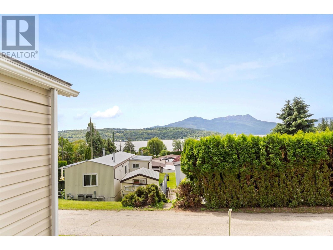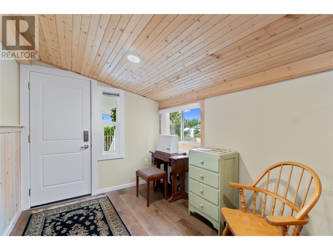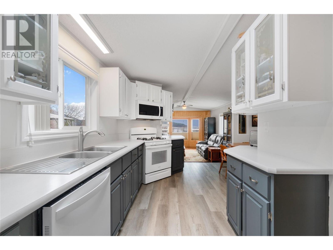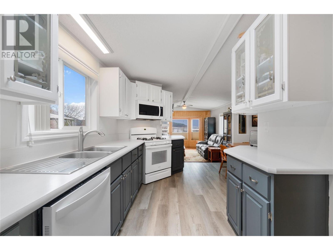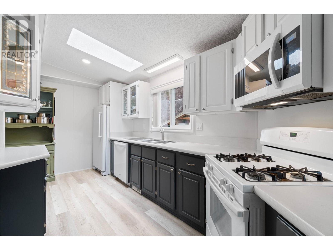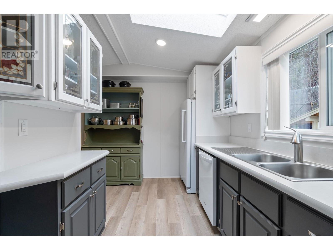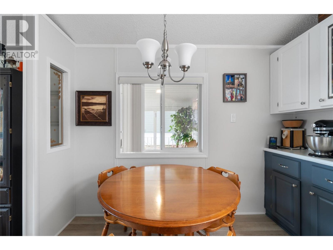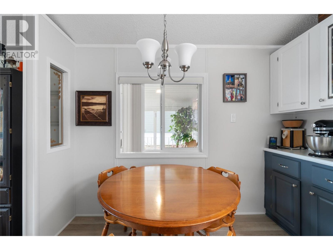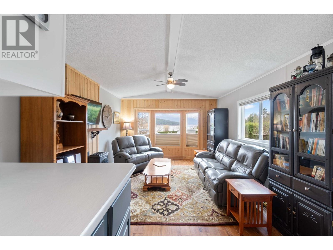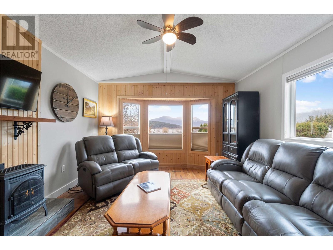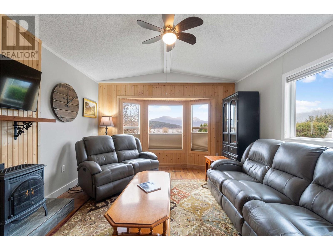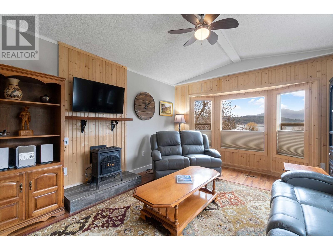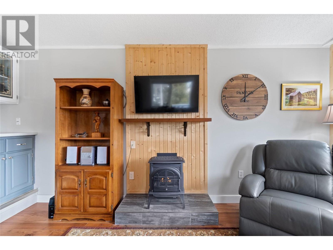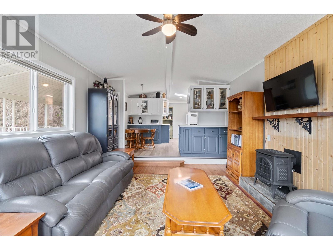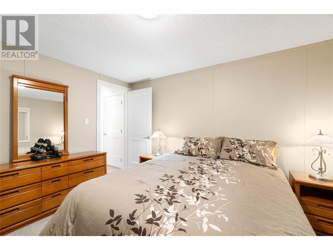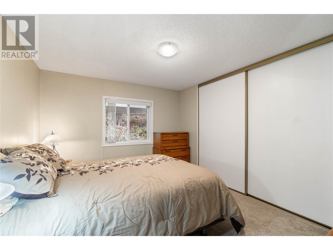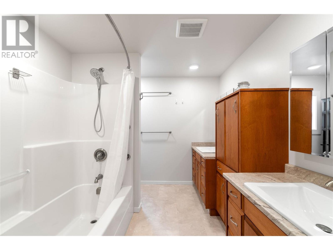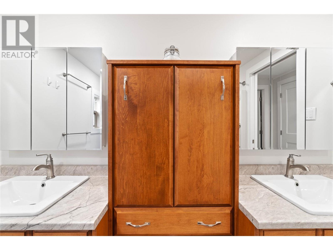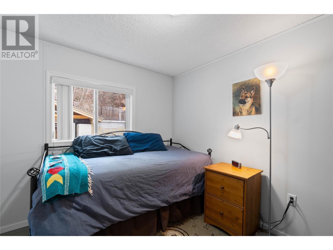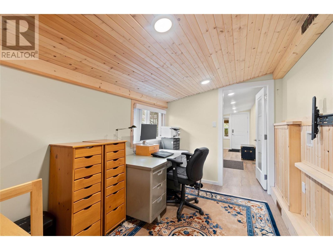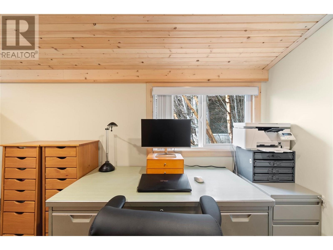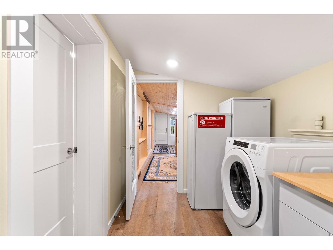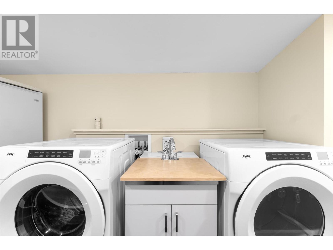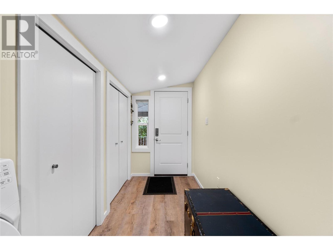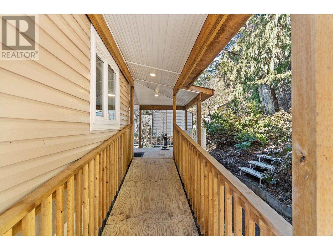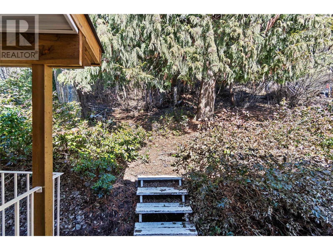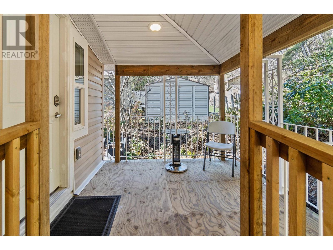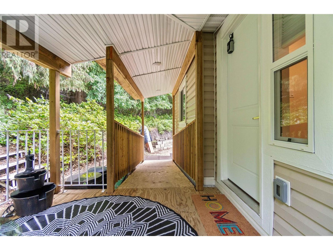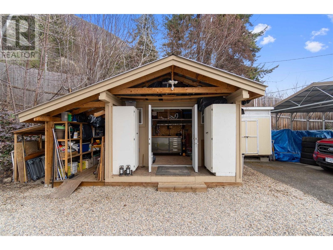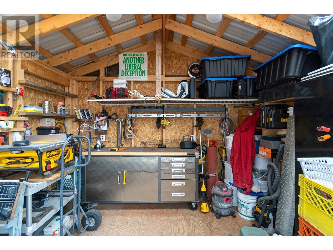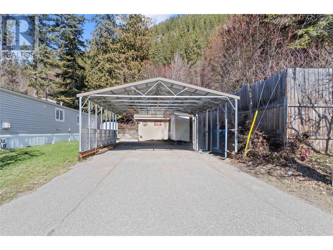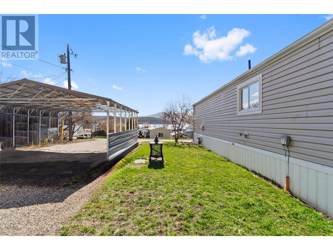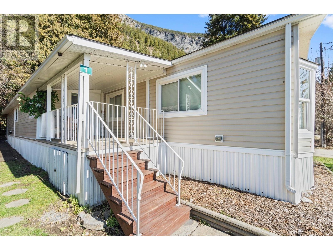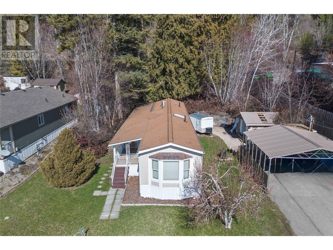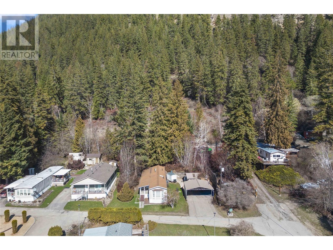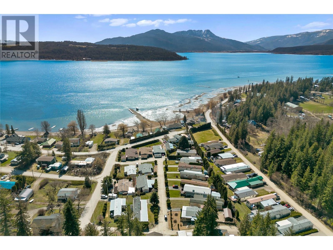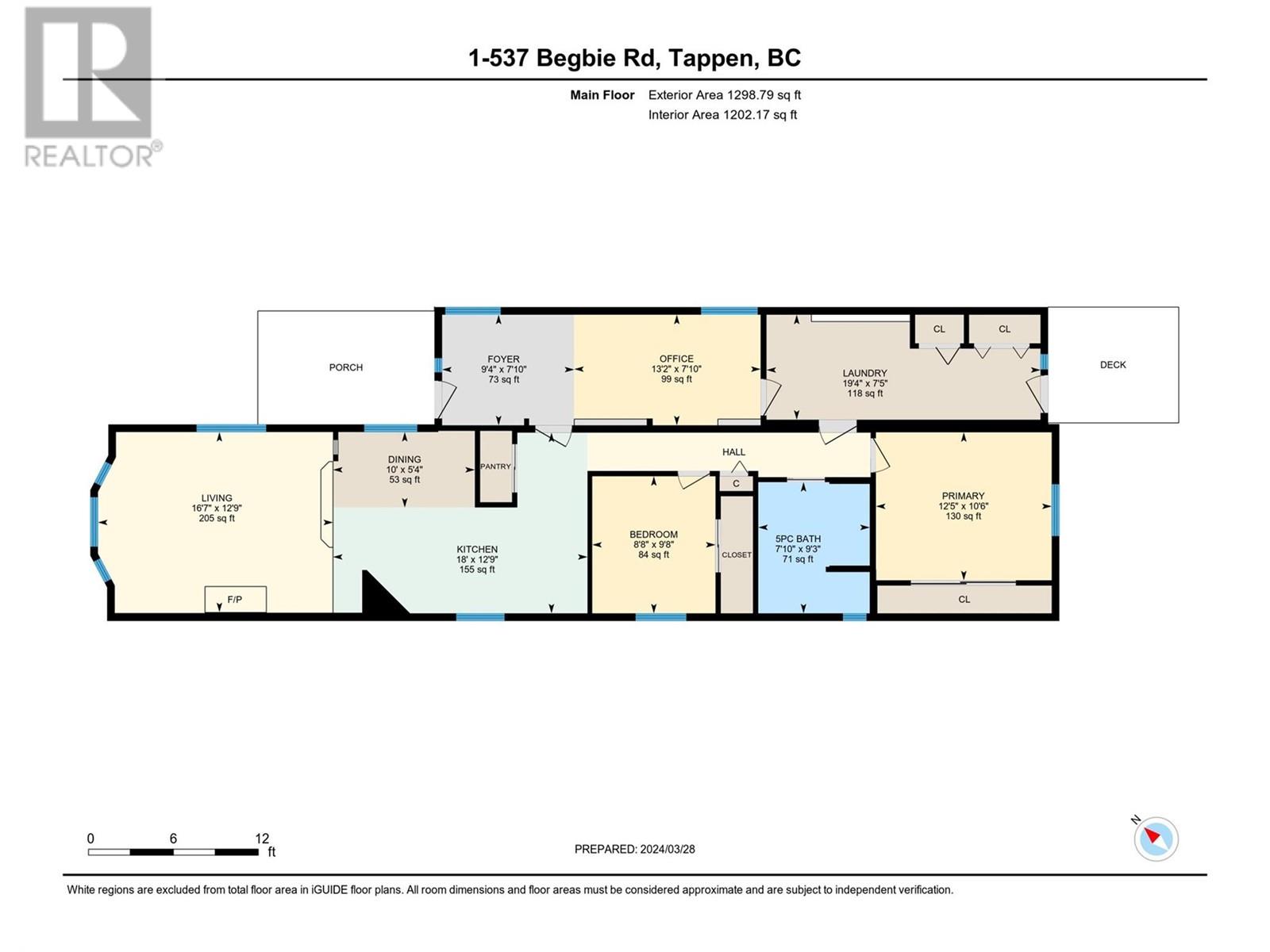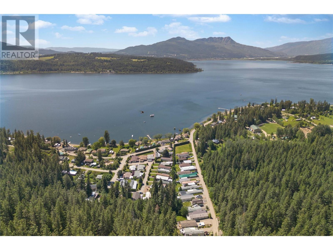- Price $299,900
- Age 1992
- Land Size 0.9 Acres
- Stories 1
- Size 1298 sqft
- Bedrooms 2
- Bathrooms 1
- Covered Spaces
- Exterior Vinyl siding
- Cooling Central Air Conditioning
- Water Lake/River Water Intake
- Sewer Septic tank
- Flooring Laminate, Vinyl
- View Lake view, Mountain view
- Landscape Features Landscaped
- Strata Fees $533.00
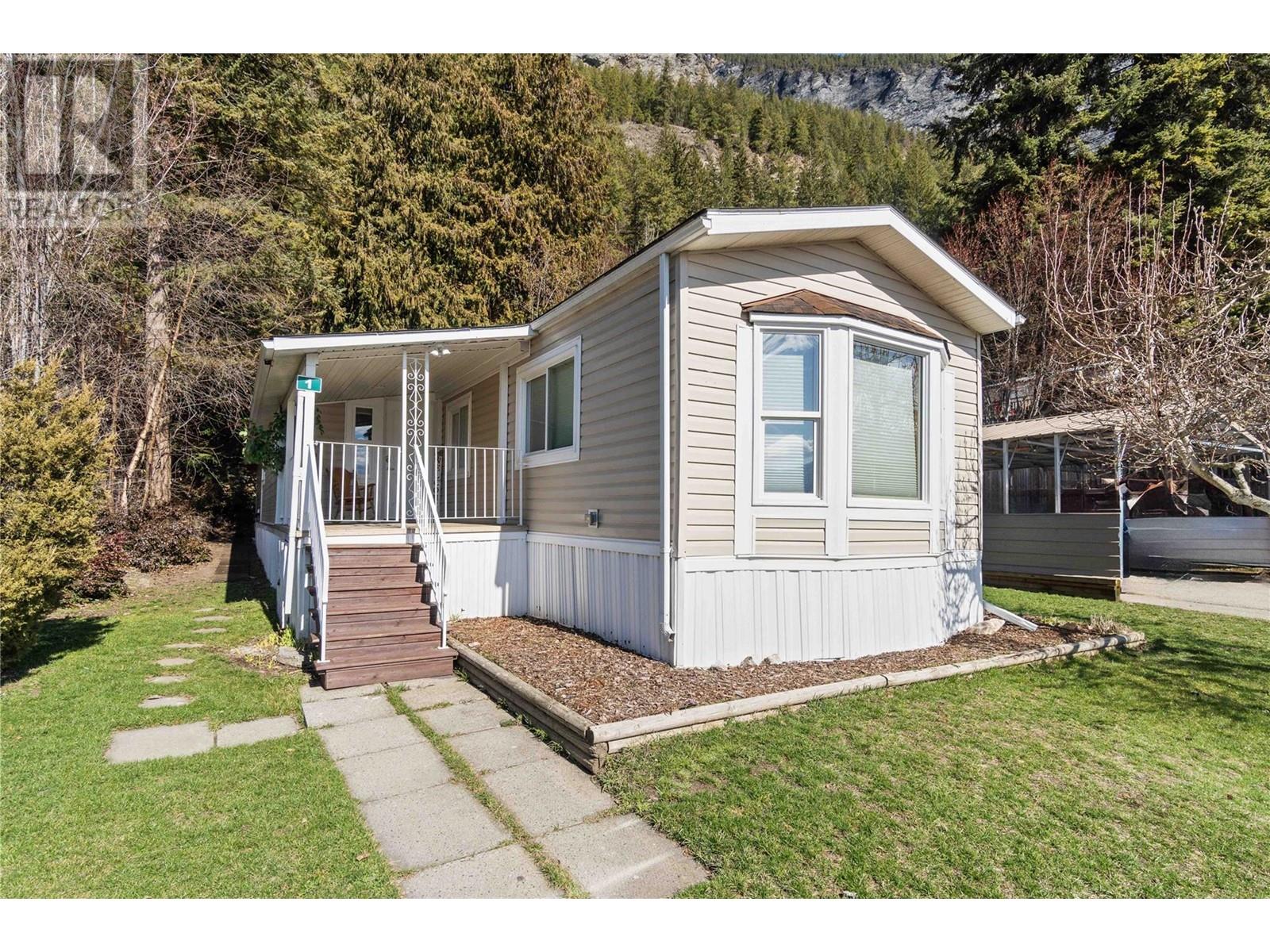
1298 sqft Single Family Manufactured Home
537 Begbie Road Unit# 1, Tappen
This spacious 1298 sq ft home sits on a double sized lot offering lots of privacy, room for large outdoor gatherings, new wired workshop, and a 22x21 double carport. In 2020, the interior of the home was professionally remodeled with a newly built insulated and heated addition. All electrical, plumbing, and heating is upgraded and certified. Throughout the home, some of the features include: new flooring, window coverings, lighting fixtures, paint, solid core doors, and insulated interior bedroom walls to buffer sounds. Interior temperatures are kept comfortable with a new air conditioner and gas furnace with humidity control. The remodeled bathroom has two sinks, custom cabinetry, and a 6ft low step-in bathtub/shower. The extra-large kitchen offers a natural gas range, freshly painted cupboards, and lots of counter space. The living room offers a great view of the lake and a 2020 certified gas fireplace for cozy evenings. Enjoy the stunning views of Shuswap Lake and Mount Ida from the front deck while the rear deck provides a peaceful retreat for watching wildlife. The beach is a 5-minute walk to the MHPs own beach access and a great place for your dog to have a good run. Herald Provincial Park and Margaret Falls are 5 km drive away, with camping, walking & hiking trails & boat launch. Sunnybrae Winery is only one kilometer away. Bastion Mobile Village is a well-managed, locally owned park that offers a quiet, serene lifestyle. (id:6770)
Contact Us to get more detailed information about this property or setup a viewing.
Main level
- Office7'10'' x 13'2''
- Laundry room7'5'' x 19'4''
- Foyer7'0'' x 9'4''
- Dining room5'4'' x 10'
- 5pc Bathroom9'3'' x 7'10''
- Bedroom9'8'' x 8'8''
- Primary Bedroom10'6'' x 12'5''
- Living room12'9'' x 16'7''
- Kitchen18' x 12'9''


