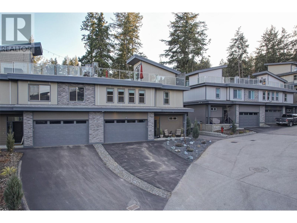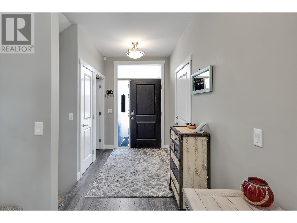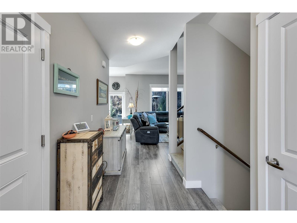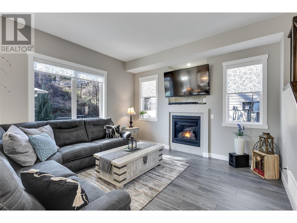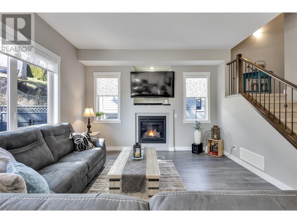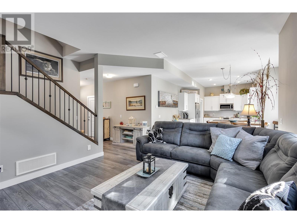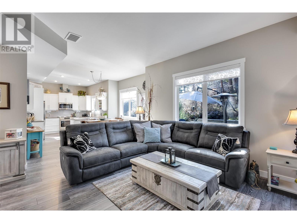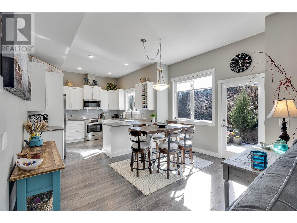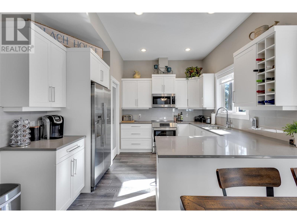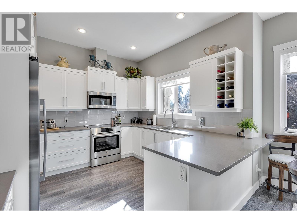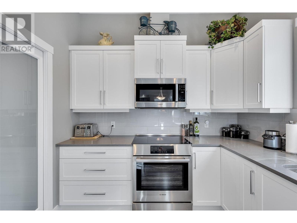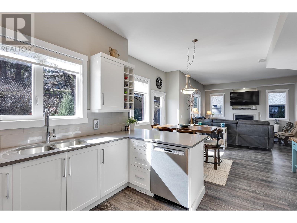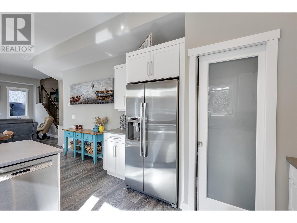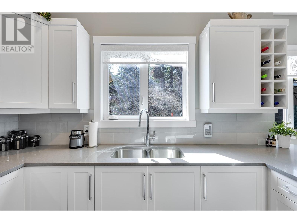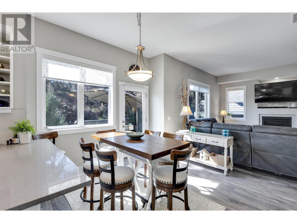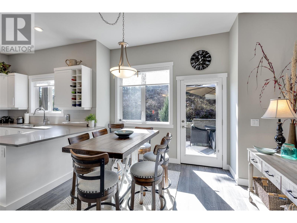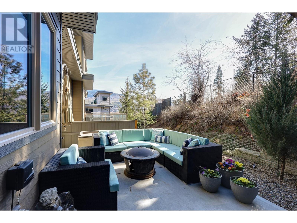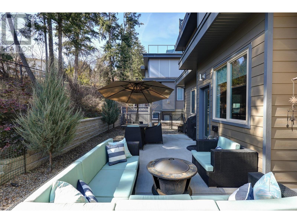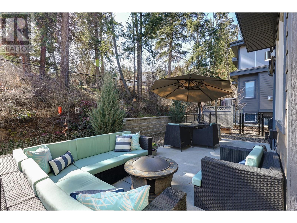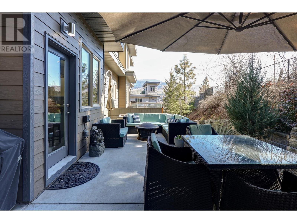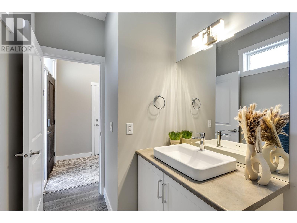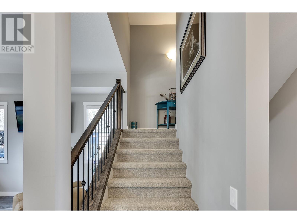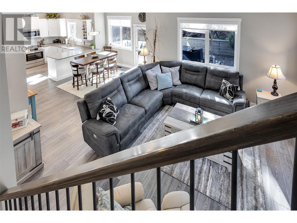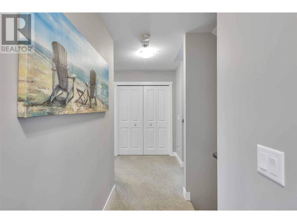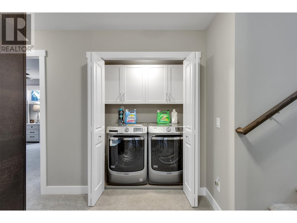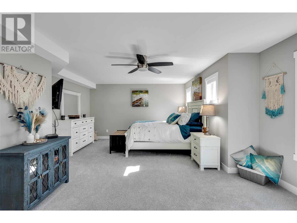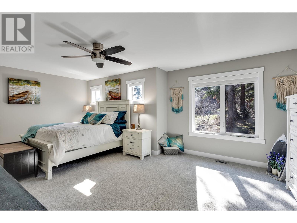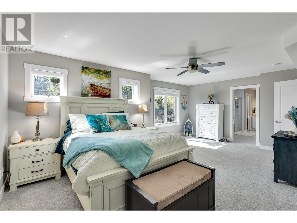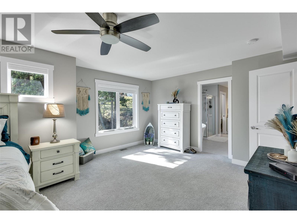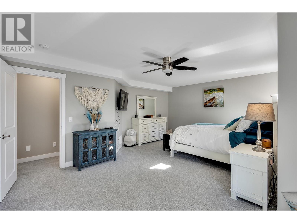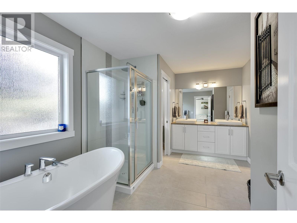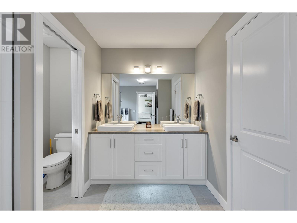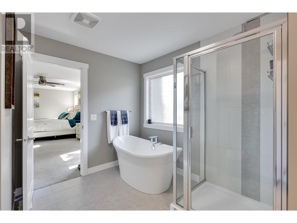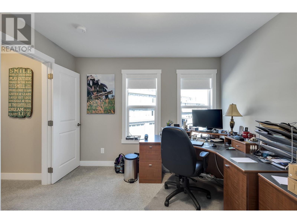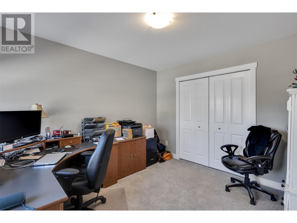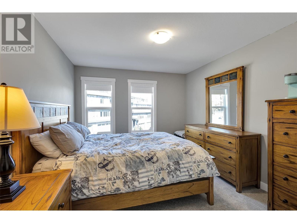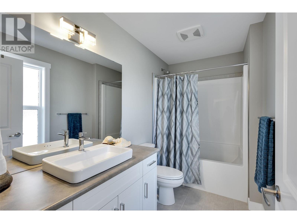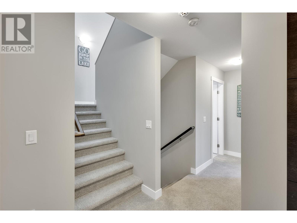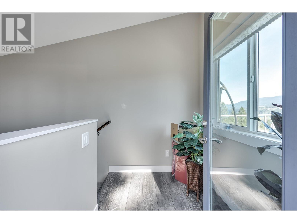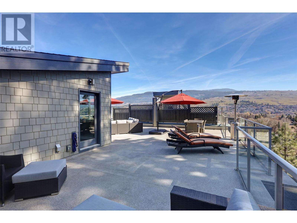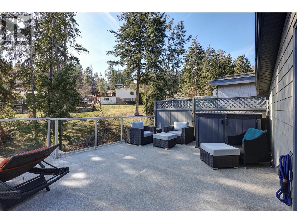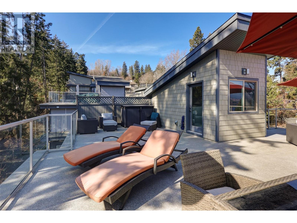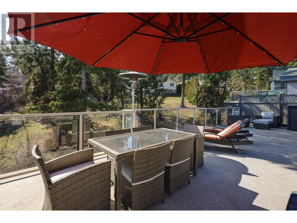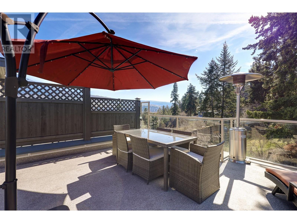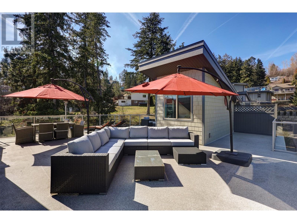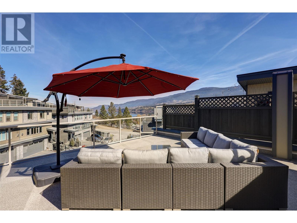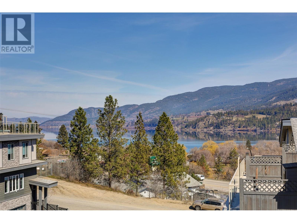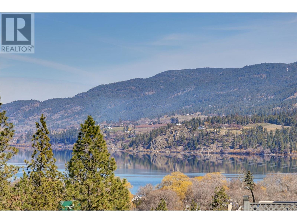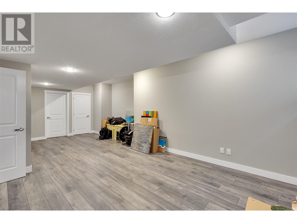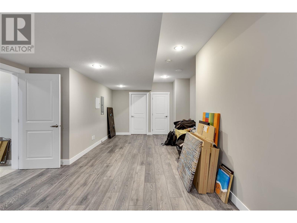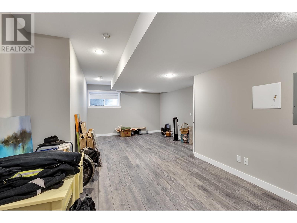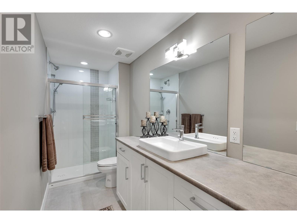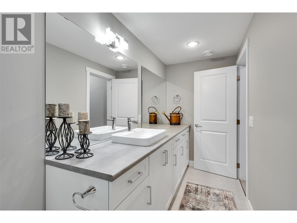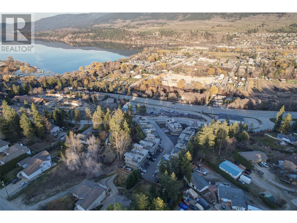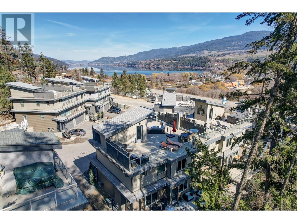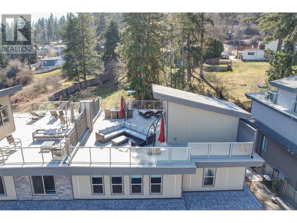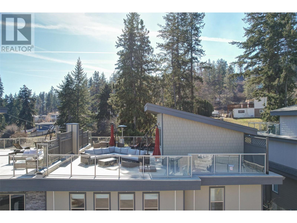- Price $879,900
- Age 2019
- Land Size 0.9 Acres
- Stories 3
- Size 2539 sqft
- Bedrooms 4
- Bathrooms 4
- Attached Garage 2 Spaces
- Exterior Stone, Composite Siding
- Cooling Central Air Conditioning
- Appliances Refrigerator, Dishwasher, Microwave, Oven, Washer & Dryer
- Water Municipal water
- Sewer Municipal sewage system
- Flooring Hardwood
- View Lake view, Mountain view, View (panoramic)
- Landscape Features Underground sprinkler
- Strata Fees $250.00
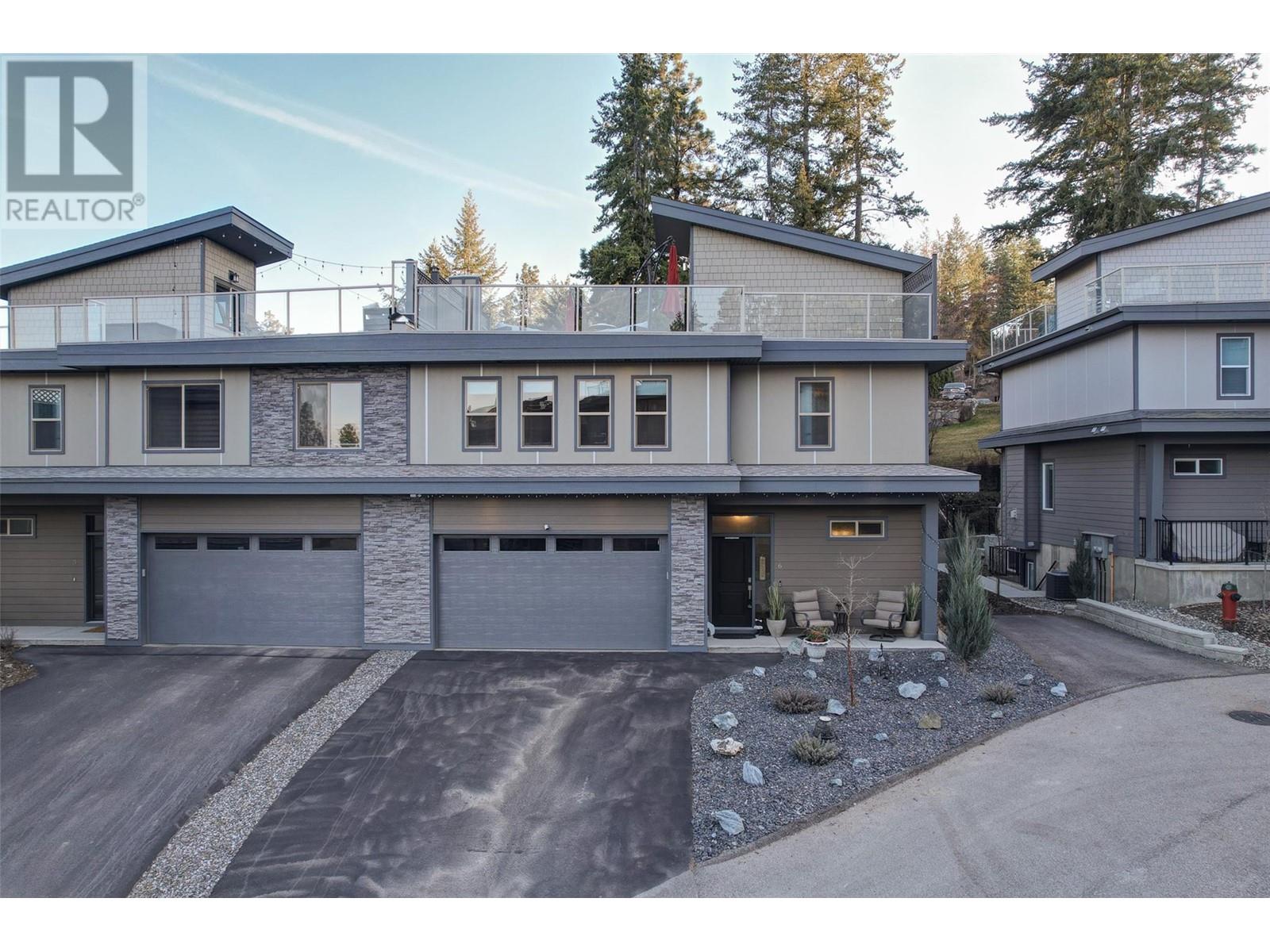
2539 sqft Single Family Row / Townhouse
2893 Robinson Road Unit# 6, Lake Country
Indulge in modern living with this thoughtfully crafted and spacious townhome with an enviable rooftop patio perfect for hosting get-togethers while taking in the picturesque lake and valley views. This expansive rooftop deck spans approx. 1,100sqft, has natural gas hookup for endless bbqing. With 3 levels + rooftop deck, the layout is designed to truly feel at home with ample room for every day life. The chef-inspired kitchen feels inviting with loads of natural light and features an induction stove, light-toned cabinets, quartz countertops, and a generous walk-in pantry. Adjacent to the dining room, a sun-soaked patio awaits, providing plenty of space for outdoor furniture and has a natural gas hookup if cozying up around a gas fire table appeals to you! The living room showcases a gas fireplace, while a convenient half bathroom is just down the hall. Upstairs, the expansive primary bedroom with walk-in closet adjoins the ensuite and delights those bath lovers with a freestanding soaker tub. Two more sizeable bedrooms, laundry & full bathroom complete the upstairs. The lower level leads to a rec room or 4th bedroom, another full bathroom & extra storage space. The desirable ground level entry from the front door or sizeable double car garage means groceries need only be carried a short distance. The extended driveway allows for 2-3 more vehicles to park. Enjoy living the luxury of a well planned and constructed home! *PET FRIENDLY, no restrictions on pet size/weight (id:6770)
Contact Us to get more detailed information about this property or setup a viewing.
Basement
- Bedroom15'0'' x 26'7''
- 3pc Bathroom4'9'' x 14'2''
- Recreation room15'0'' x 26'7''
Main level
- Other19'9'' x 19'10''
- 2pc Bathroom5'6'' x 9'0''
- Dining room13'6'' x 10'0''
- Kitchen11'6'' x 10'11''
- Living room13'10'' x 17'5''
Second level
- 4pc Bathroom5'7'' x 10'1''
- Bedroom11'9'' x 10'9''
- Bedroom16'7'' x 13'0''
- 5pc Ensuite bath9'7'' x 14'8''
- Primary Bedroom16'1'' x 21'0''


