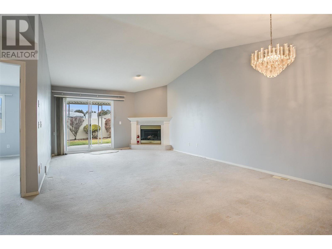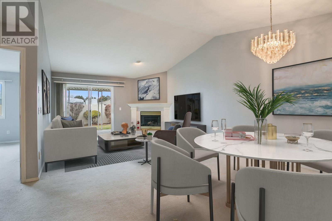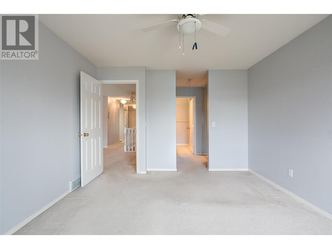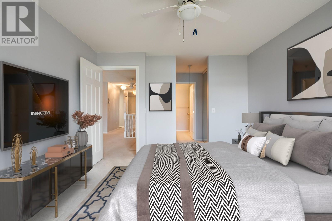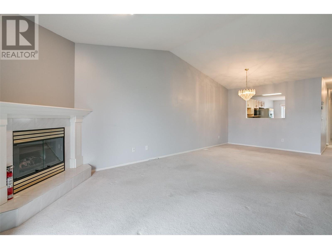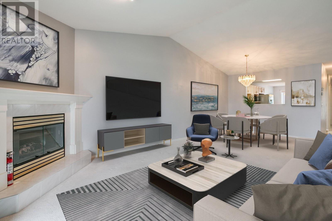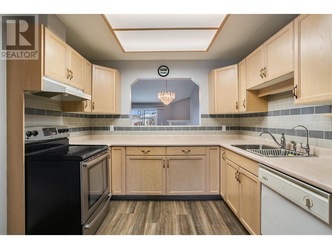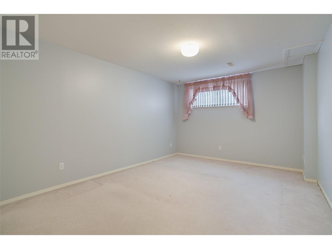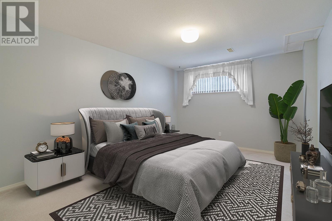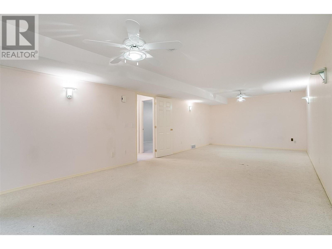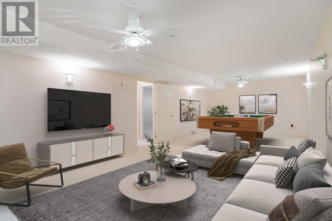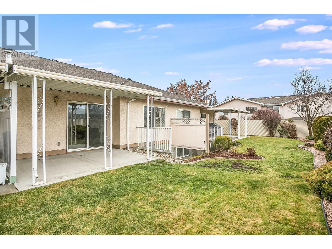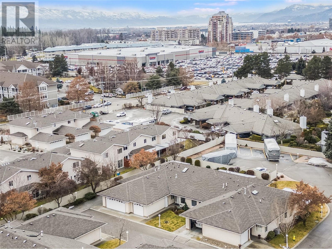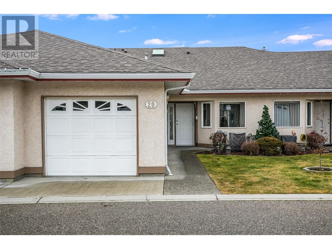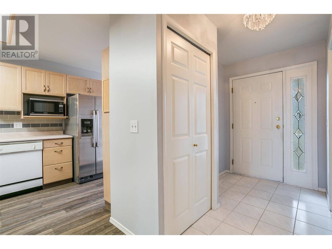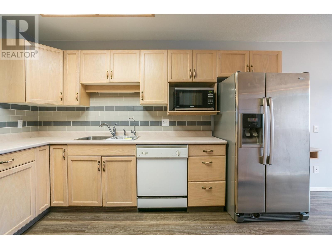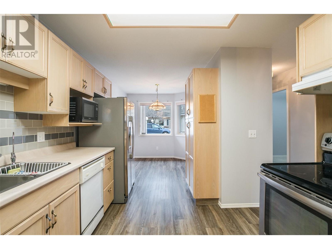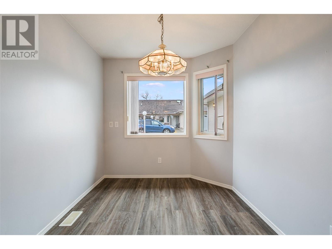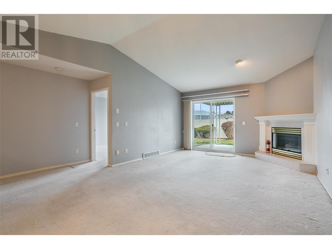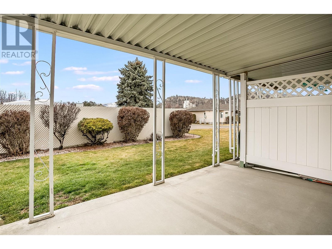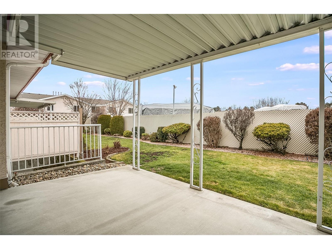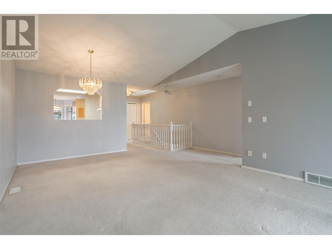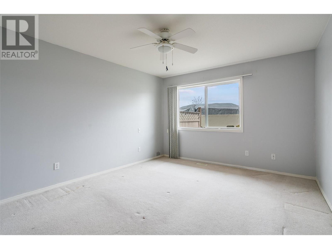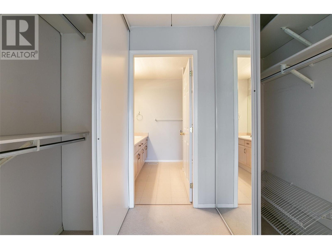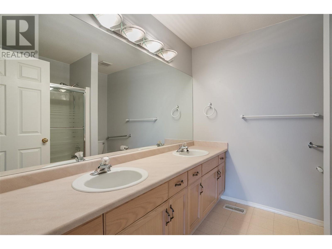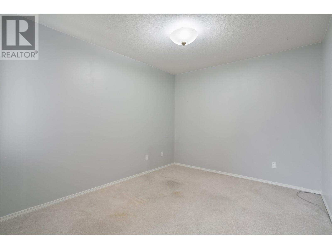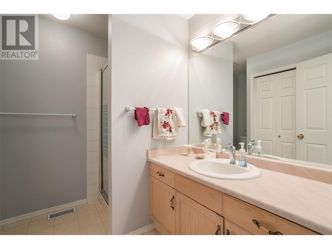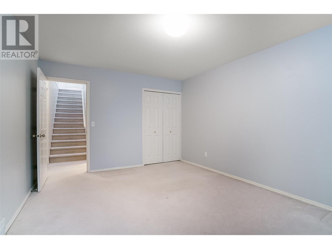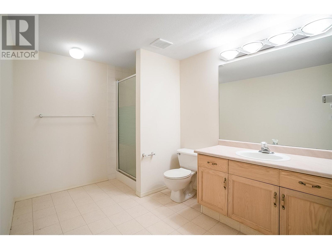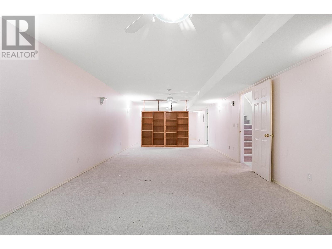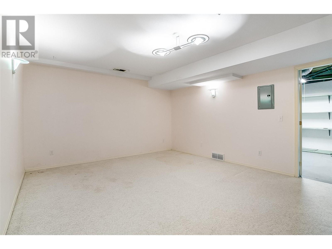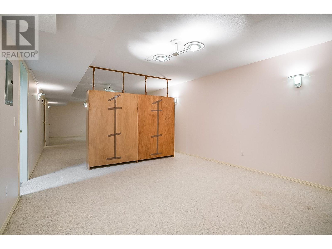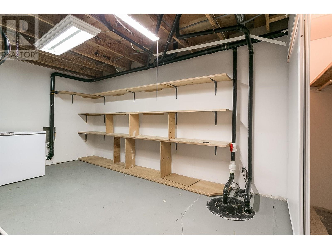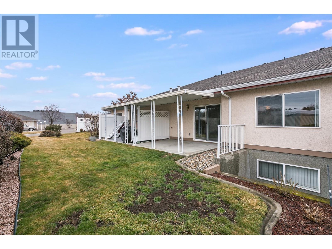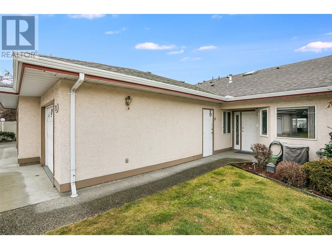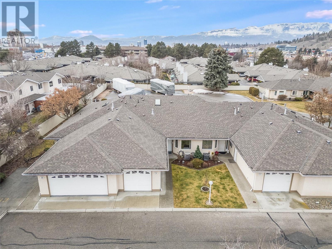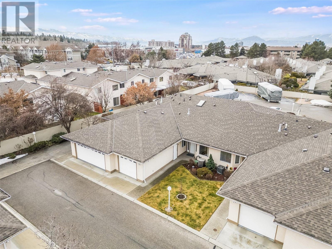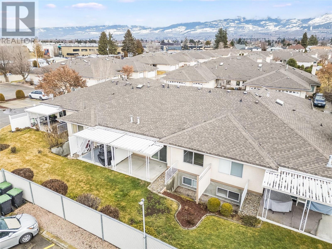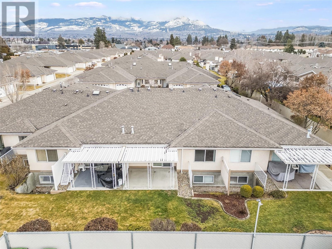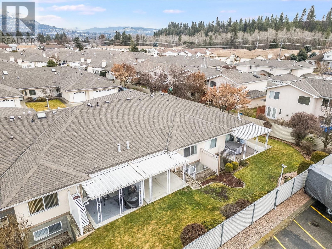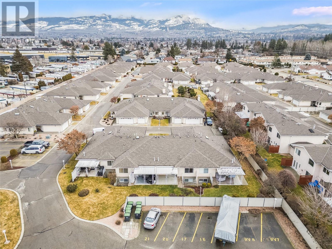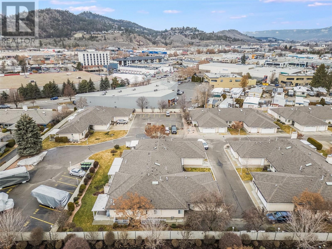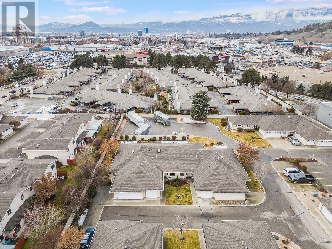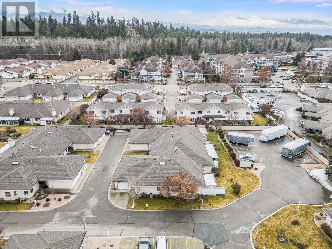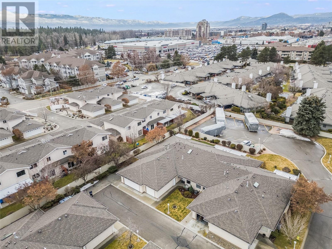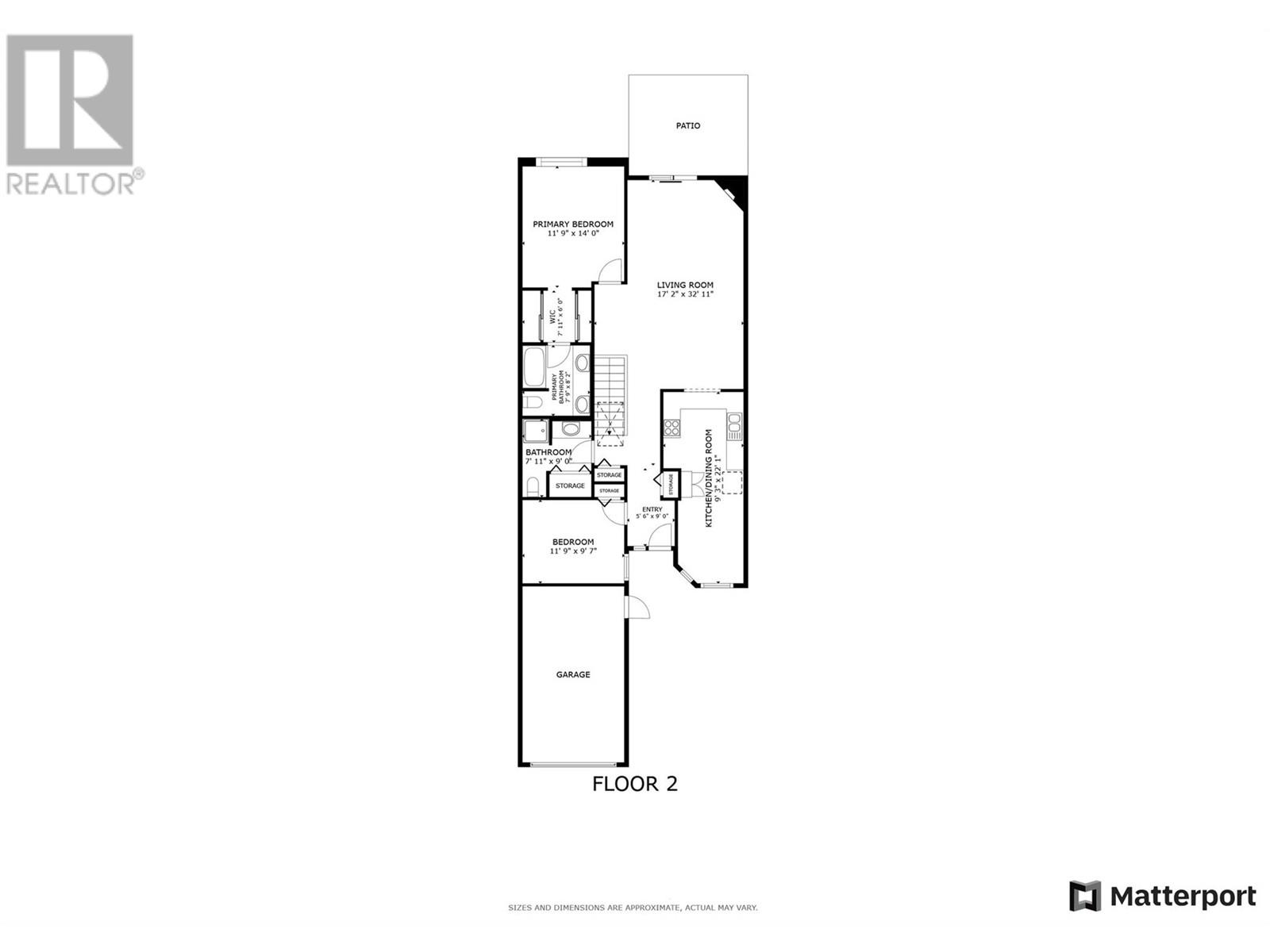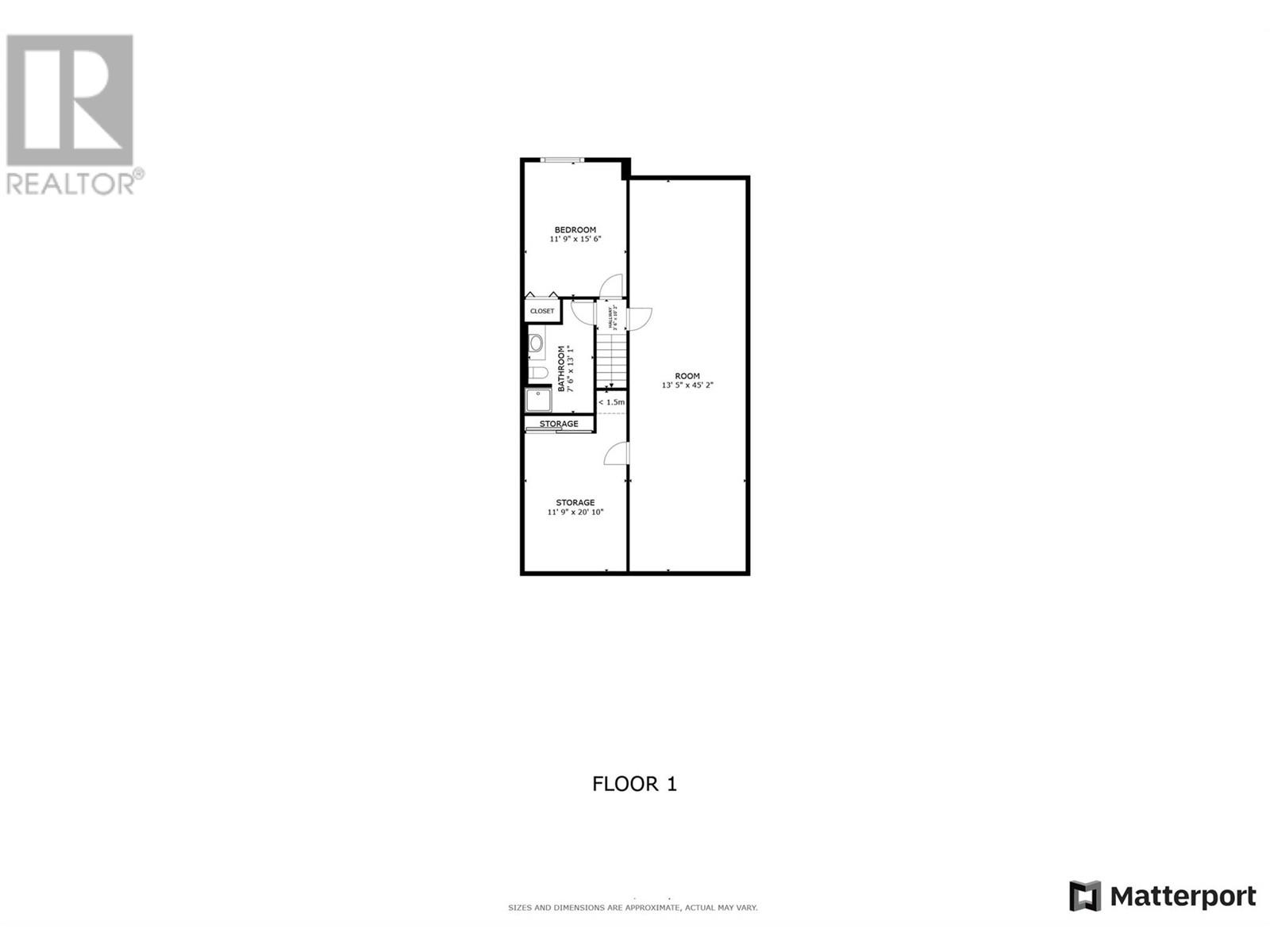- Price $625,000
- Age 1993
- Land Size 0.9 Acres
- Stories 2
- Size 2344 sqft
- Bedrooms 3
- Bathrooms 3
- Attached Garage 1 Spaces
- Exterior Wood
- Cooling Central Air Conditioning
- Water Municipal water
- Sewer Municipal sewage system
- Landscape Features Landscaped, Underground sprinkler
- Strata Fees $369.79
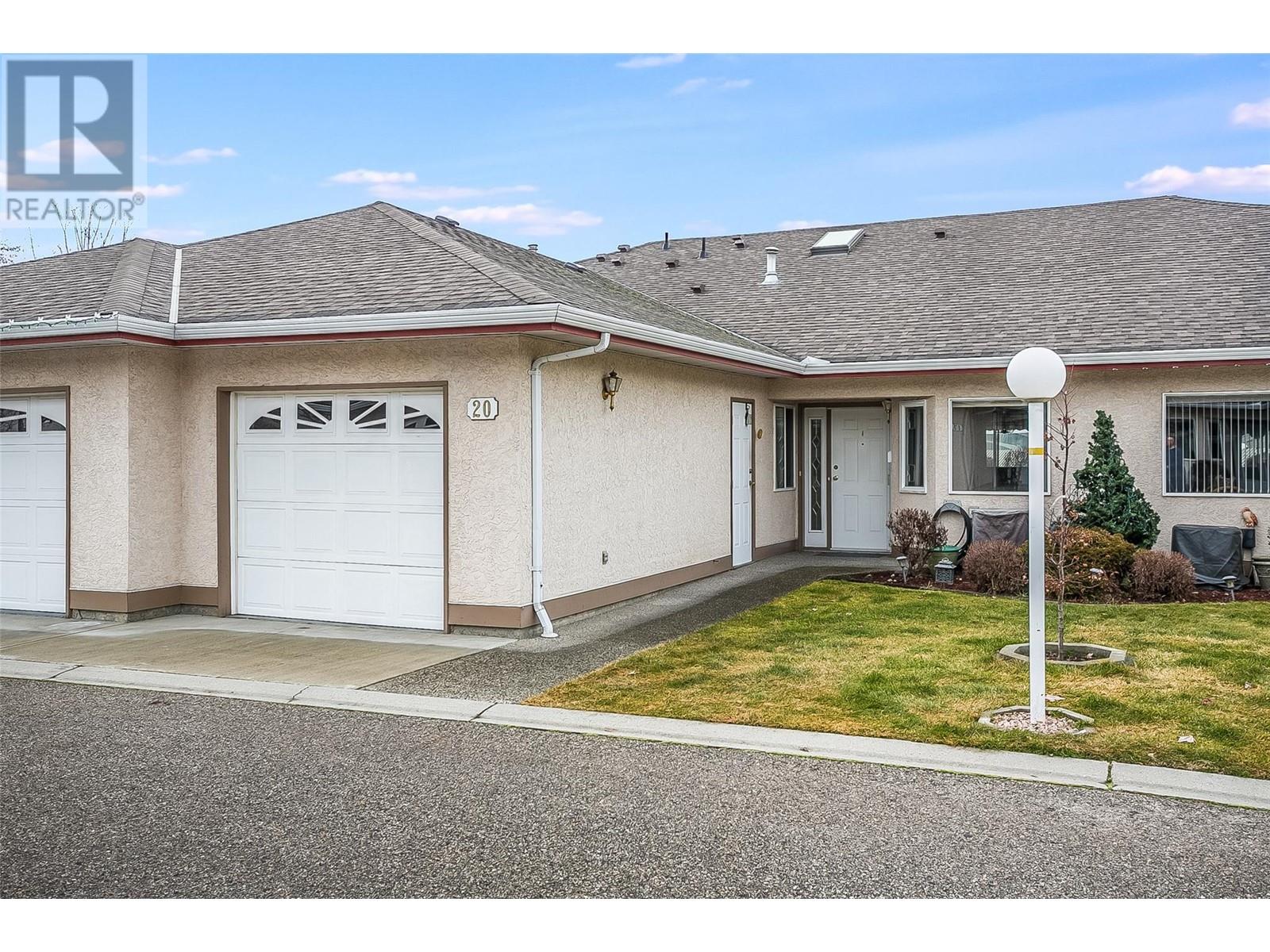
2344 sqft Single Family Row / Townhouse
1874 Parkview Crescent Unit# 20, Kelowna
Main floor living in a highly sought-after senior community in a convenient location with a top notch walk score. This well cared for townhome is perfect for those wanting to downsize while keeping some space for hobbies. The main floor is waiting for your personal touches with it's spacious floor plan and easy access to the back patio & yard space. On the main floor you will also find the primary bedroom with an extra wide ensuite, as well as an additional bedroom that can easily serve as a reading room. Downstairs has an extra large rec room- perfect for hobbies and hosting the family, and an extra storage room. RV parking around the corner in the complex means your summer adventures are all the more accessible. Step beyond your doorstep, and you have everything you need; Costco, Superstore, the mall and walking trails of the Mission Creek Greenway, life's necessities and pleasures are within a short stroll. Within the community, this home is situated in the center, far away from any road noise. This isn't just a home; it's a testament to a life well-lived and the convenience of urban living—tailored for those who've earned the right to enjoy every moment without compromise. Don't hesitate to book your private showing! (id:6770)
Contact Us to get more detailed information about this property or setup a viewing.
Lower level
- Other45'2'' x 13'5''
- 3pc Bathroom7'6'' x 13'1''
- Bedroom11'9'' x 15'6''
Main level
- 3pc Bathroom7'11'' x 9'0''
- Kitchen22'1'' x 9'3''
- 4pc Bathroom7'11'' x 6'0''
- Bedroom11'9'' x 9'7''
- Living room17'2'' x 32'11''
- Primary Bedroom11'9'' x 14'0''


