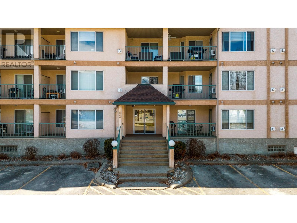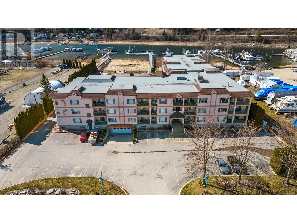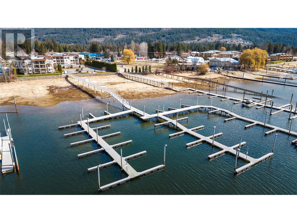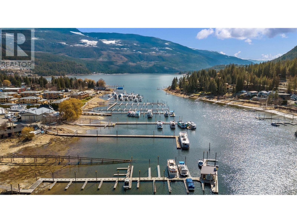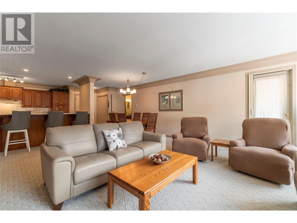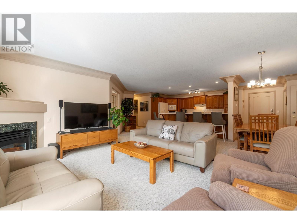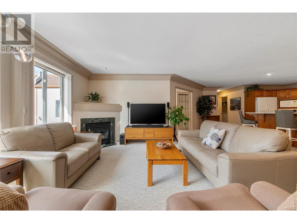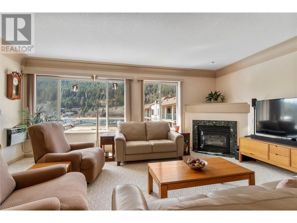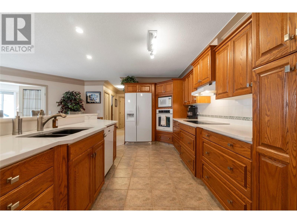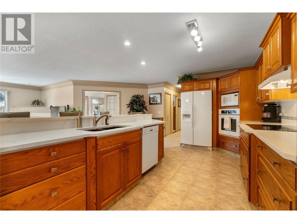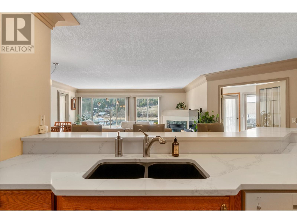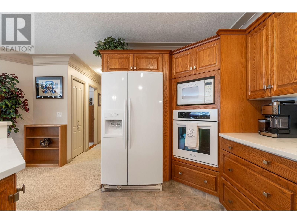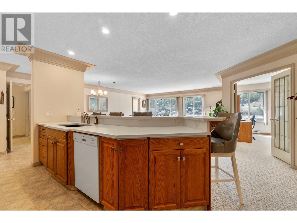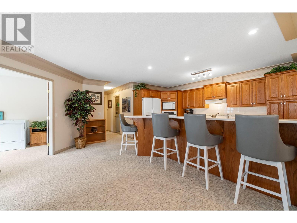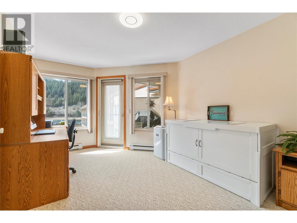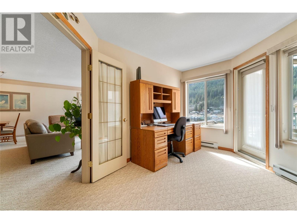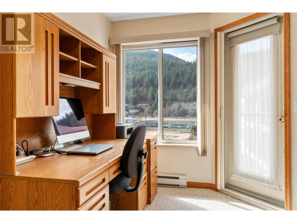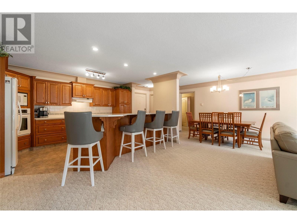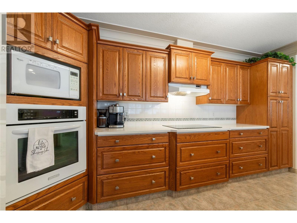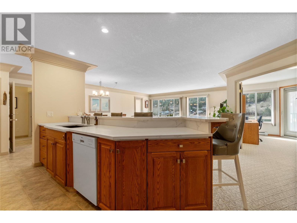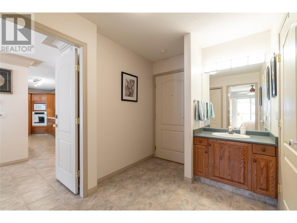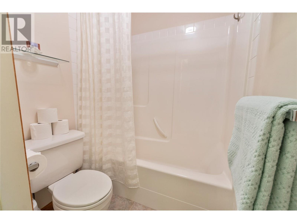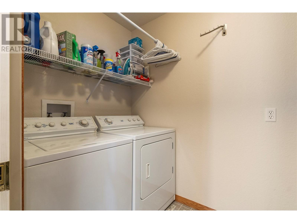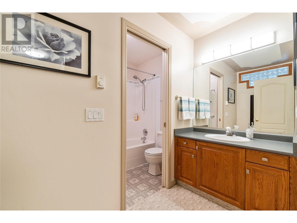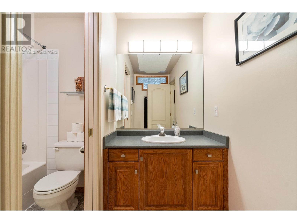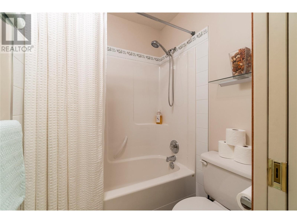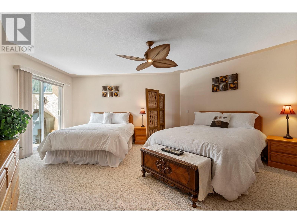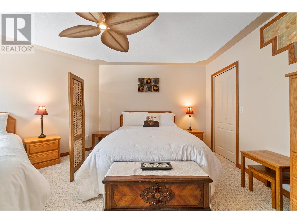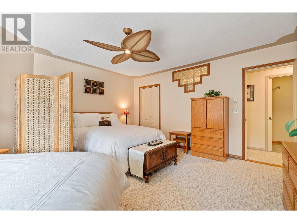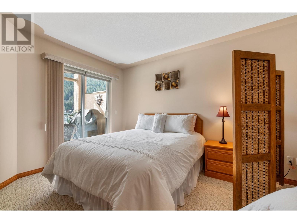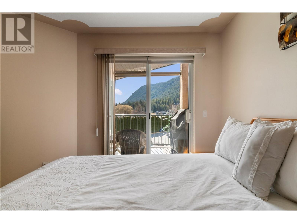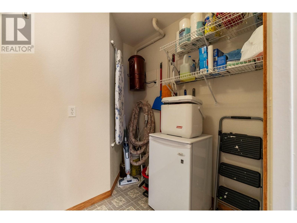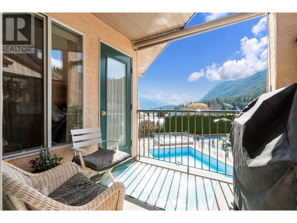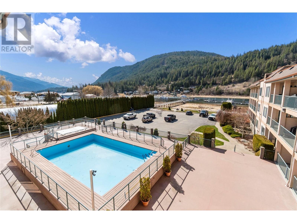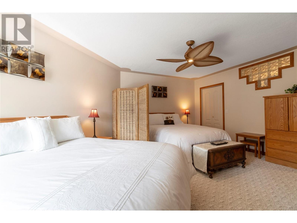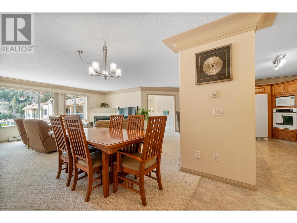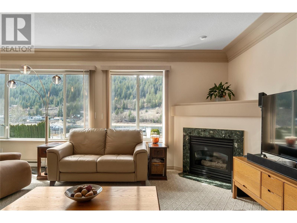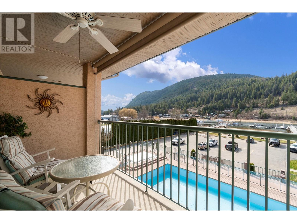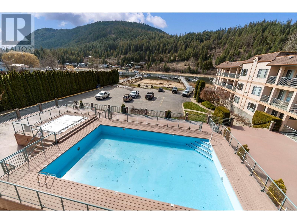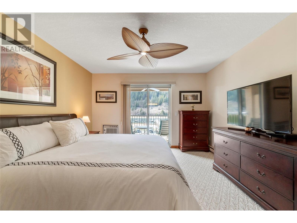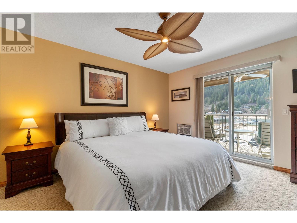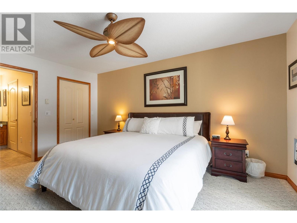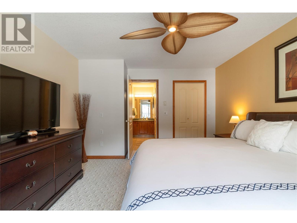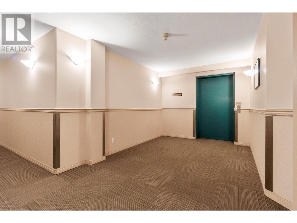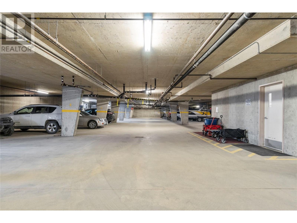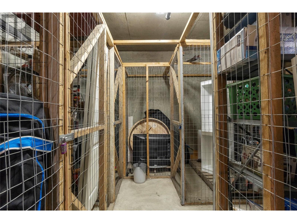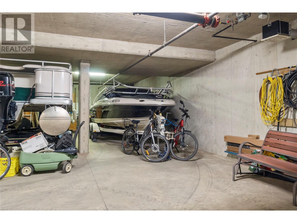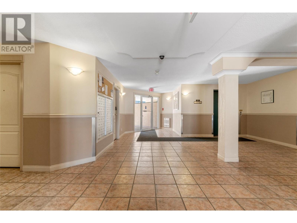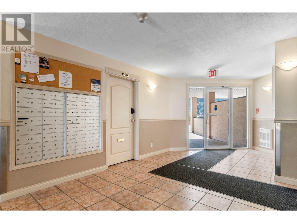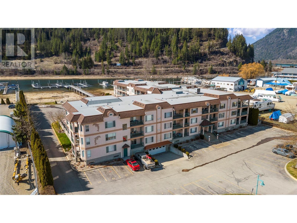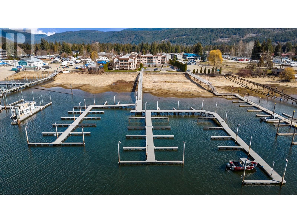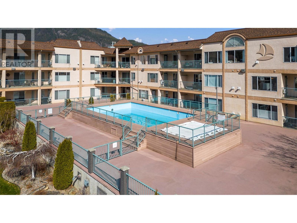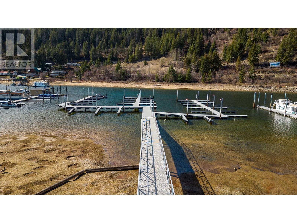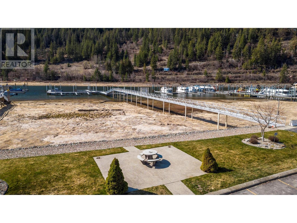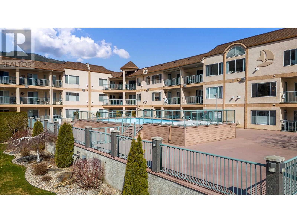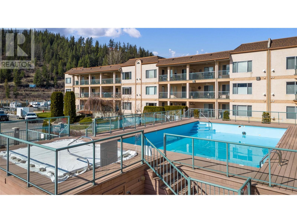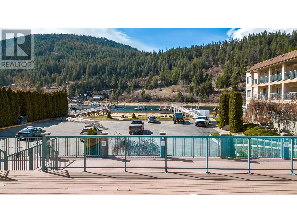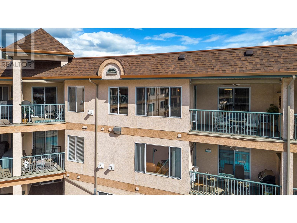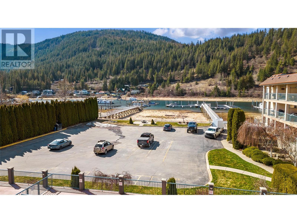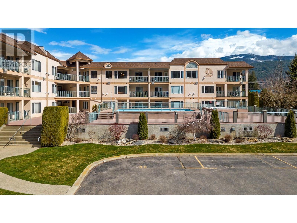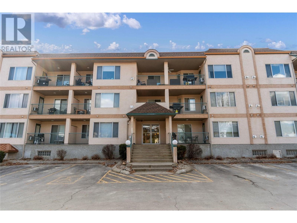- Price $649,900
- Age 1998
- Land Size 2.0 Acres
- Stories 3
- Size 1619 sqft
- Bedrooms 3
- Bathrooms 2
- Parkade Spaces
- Exterior Stucco
- Cooling Wall Unit
- Appliances Refrigerator, Dishwasher, Dryer, Range - Electric, Microwave, Washer, Oven - Built-In
- Water Municipal water
- Sewer Municipal sewage system
- Flooring Carpeted, Ceramic Tile, Linoleum
- View Lake view, Mountain view, View (panoramic)
- Landscape Features Landscaped, Level
- Strata Fees $744.83
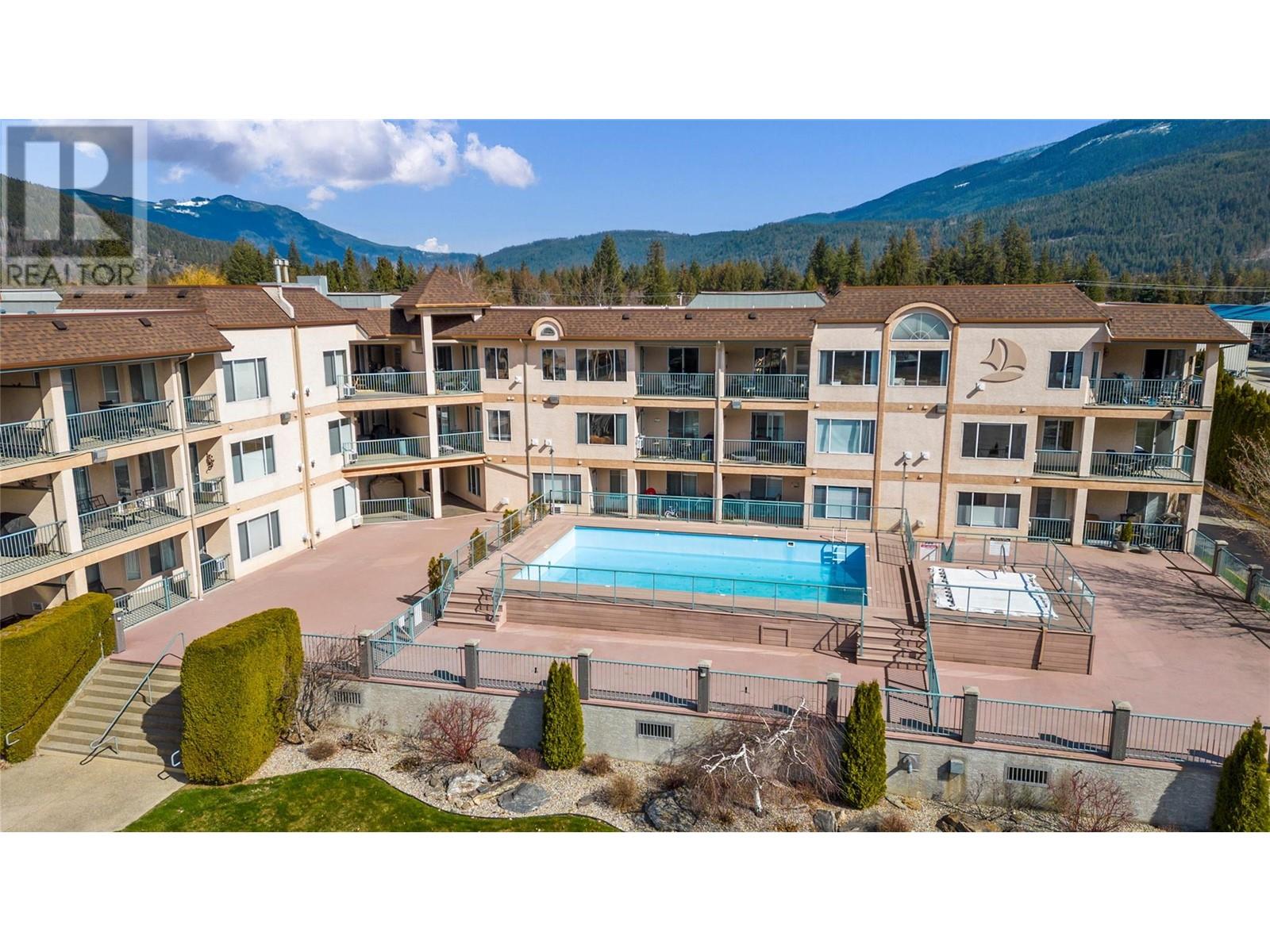
1619 sqft Single Family Apartment
1002 Riverside Avenue Unit# 303, Sicamous
Wonderfully located in Sicamous, this immaculate 2-bedroom and den, 2-bathroom waterfront condo is a dream come true! Boasting features like underground parking, boat storage, and an additional outdoor parking spot, this condo offers convenience and luxury. Enjoy the stunning views from two decks overlooking the boat slip and pool. The open concept layout fills the apartment with natural light, highlighting the extra-large kitchen with a breakfast bar, quartz countertops, Blanco sink, and an induction stovetop. Stay cozy with the propane heat included in the strata fee and the convenience of a built-in vacuum. The lockout bedroom/bathroom accommodates 2 guests and could indeed provide the option to rent it out, potentially generating some extra income for you. The oversized master bedroom and den can comfortably sleep 6, making it ideal for year-round living with ample space for hosting guests. Experience the best of both worlds - a perfect summer retreat and a cozy year-round sanctuary. Unite comes with 2 underground parking spots, 1 underground boat storage and 1 outside parking spot. (id:6770)
Contact Us to get more detailed information about this property or setup a viewing.
Main level
- Bedroom16'11'' x 10'6''
- 4pc Ensuite bath8'11'' x 12'6''
- Laundry room6'11'' x 9'8''
- 4pc Bathroom9'7'' x 8'10''
- Primary Bedroom19'8'' x 14'8''
- Bedroom15'4'' x 12'3''
- Dining room12'5'' x 25'8''
- Living room12'8'' x 20'8''
- Kitchen9'1'' x 16'6''


