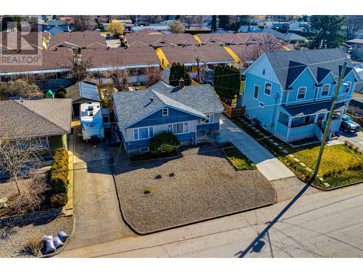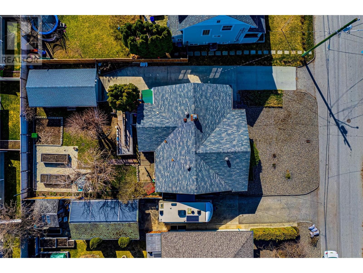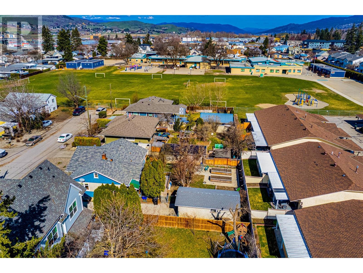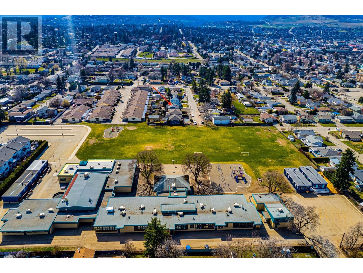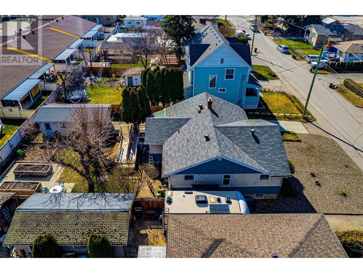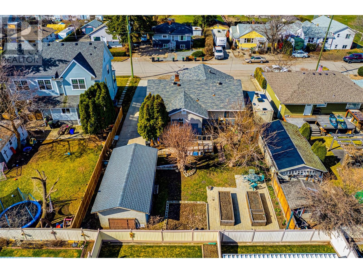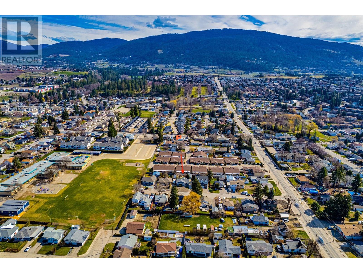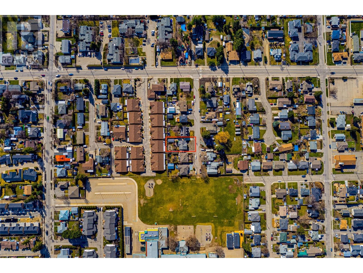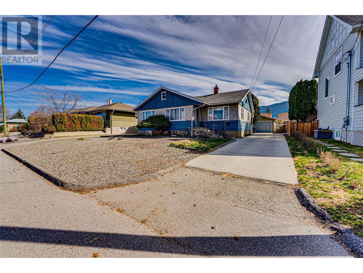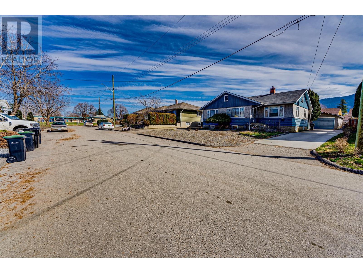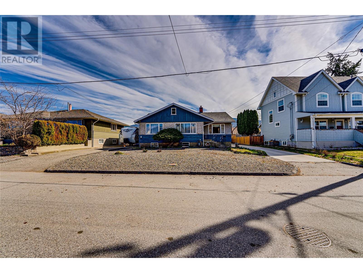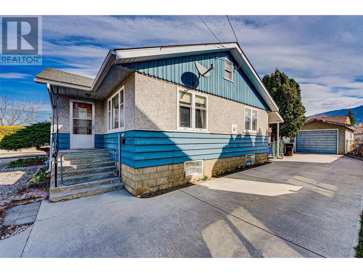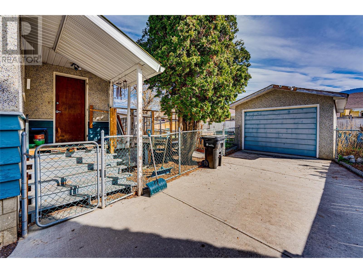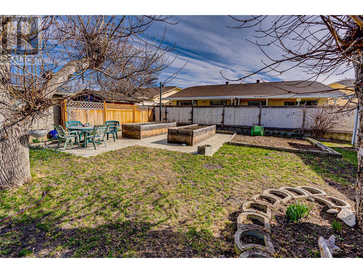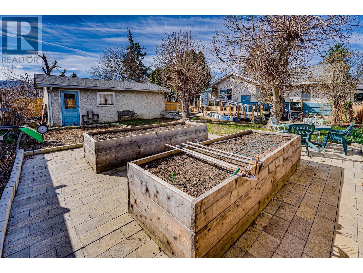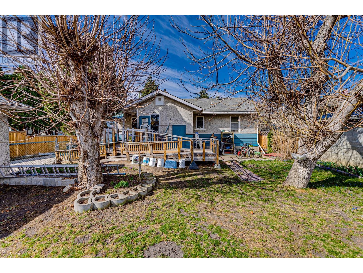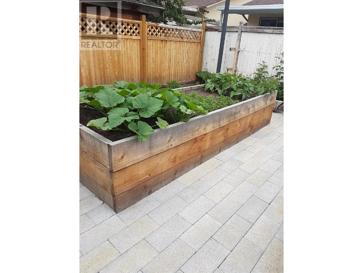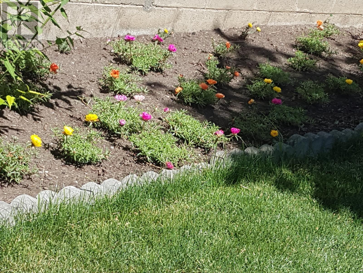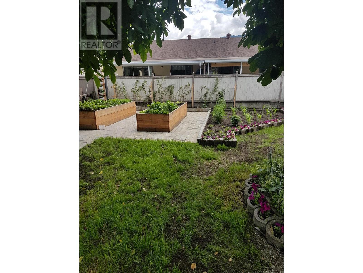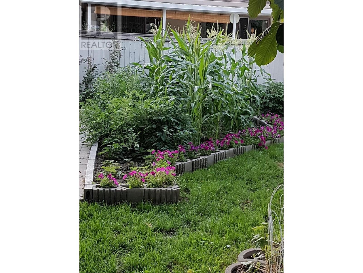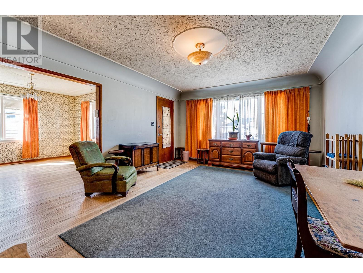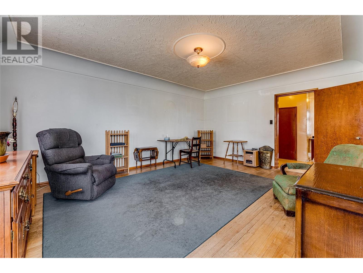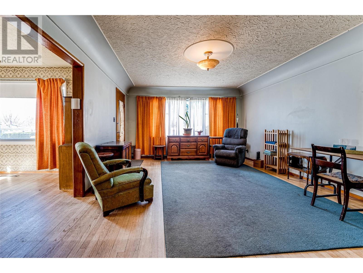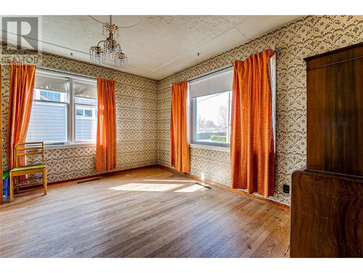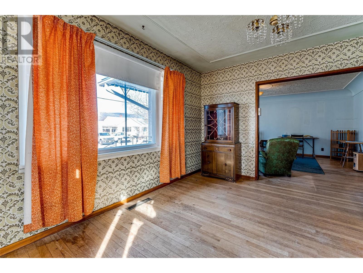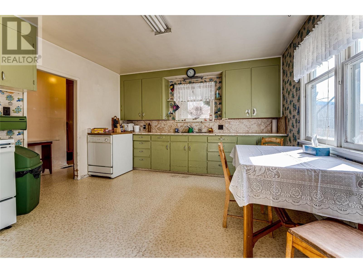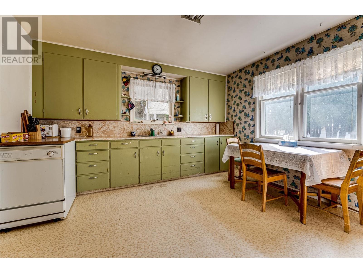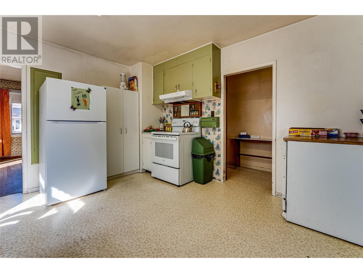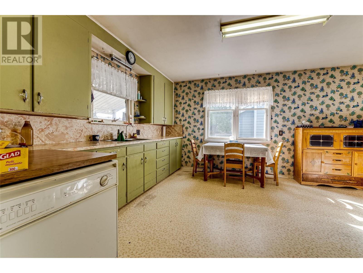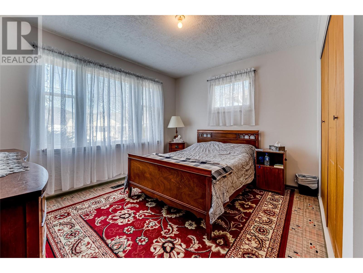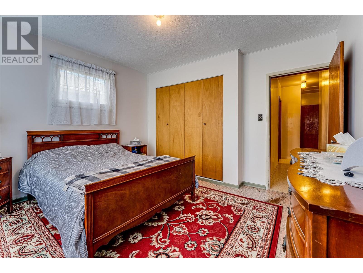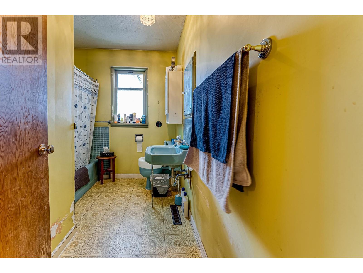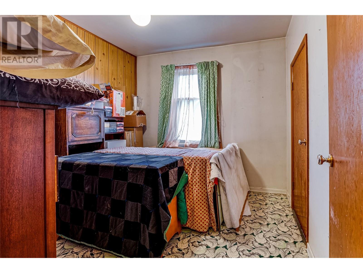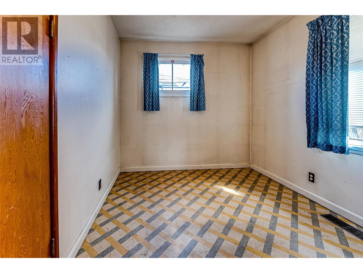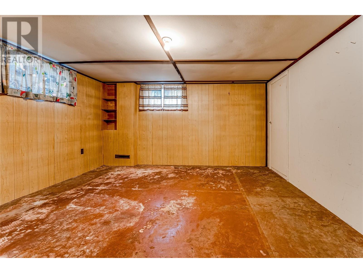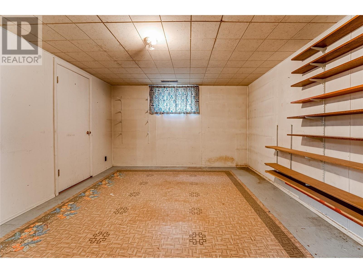- Price $776,000
- Age 1955
- Land Size 0.2 Acres
- Stories 2
- Size 1697 sqft
- Bedrooms 5
- Bathrooms 2
- Detached Garage 1 Spaces
- Exterior Stucco, Wood
- Cooling Central Air Conditioning
- Water Municipal water
- Sewer Municipal sewage system
- Flooring Mixed Flooring
- Fencing Fence
- Landscape Features Landscaped, Level
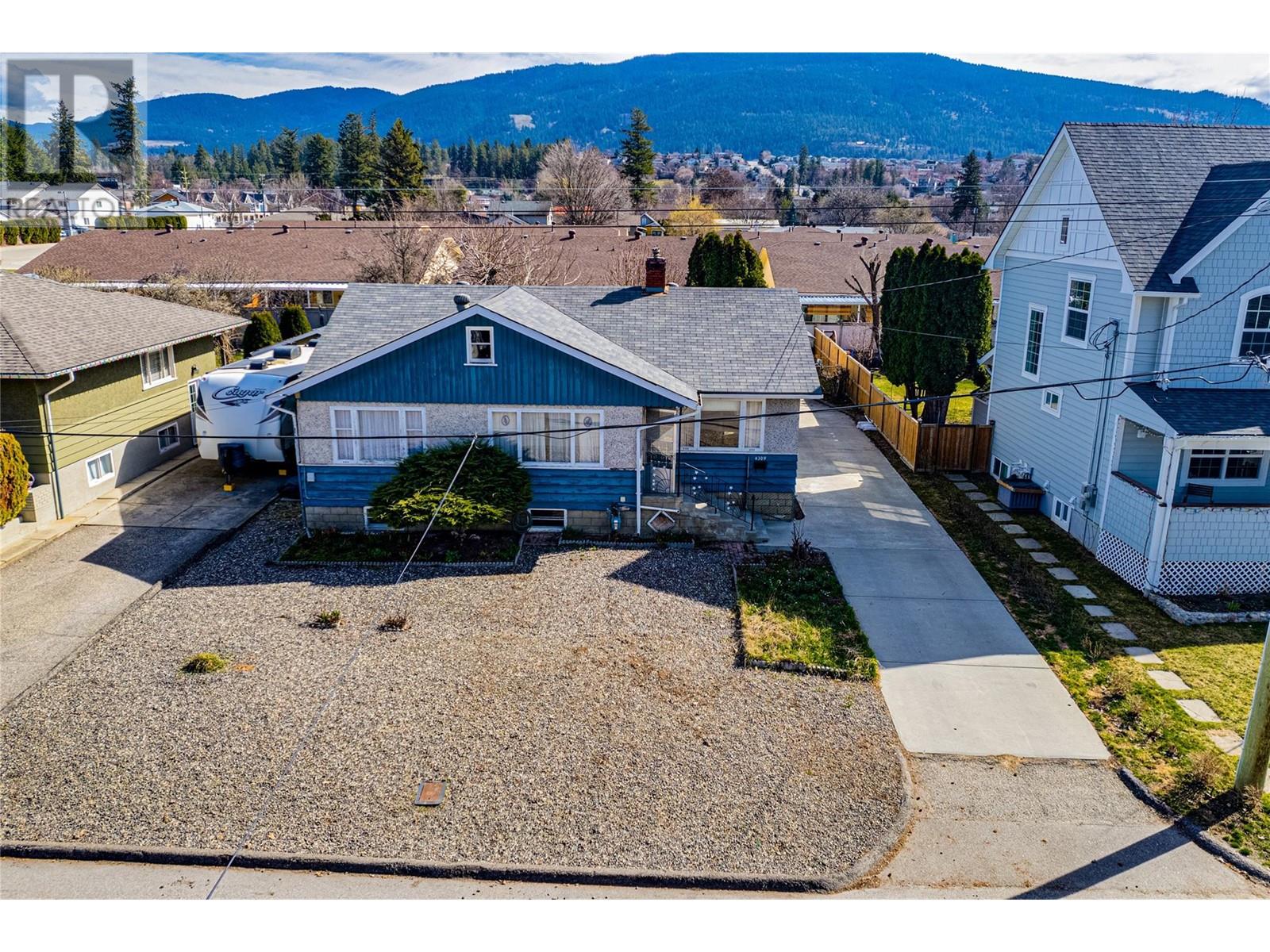
1697 sqft Single Family House
4309 22 Street, Vernon
Attention developers and builders! Here's your chance to capitalize on an exceptional opportunity with this 7200 square foot lot boasting R3 zoning. Nestled in a sought-after neighborhood, this property presents a lucrative investment prospect with immense potential for redevelopment. Zoning allows for the construction of 3 units, providing a solid foundation for development opportunities. Stay ahead of the curve with the possibility of more units when the new BC Government regulations come into effect, maximizing the return on your investment. Situated in a prime location, this property offers easy access and walking distance to amenities, transportation & schools, making it an attractive choice for prospective homeowners or tenants. The existing 1955 home, though in need of updating, offers a solid structure with 5 bedrooms and 2 bathrooms. While the value lies primarily in the land for redevelopment, the current home presents a potential revenue stream during the planning and permitting stages. Enhancing the property is a detached garage with a workshop area, or as a garden shed. Enjoy the charm of raised gardens in the backyard, providing a tranquil retreat or potential green space for future residents. Unlock the full potential of this property and capitalize on the burgeoning demand for housing in this desirable area. Whether you're looking to build multi-family units or explore alternative development options, this is a rare opportunity not to be missed, as is where is (id:6770)
Contact Us to get more detailed information about this property or setup a viewing.
Basement
- Bedroom13'9'' x 12'9''
- 3pc Bathroom7'2'' x 12'9''
- Recreation room21'4'' x 12'7''
- Storage10'6'' x 12'9''
- Laundry room13'11'' x 12'2''
- Bedroom11'11'' x 12'2''
Main level
- Mud room6'8'' x 7'8''
- 4pc Bathroom9'7'' x 7'2''
- Bedroom8'3'' x 10'10''
- Bedroom9'5'' x 8'7''
- Primary Bedroom11'3'' x 12'2''
- Dining room12'1'' x 12'11''
- Kitchen14'9'' x 12'11''
- Living room17'7'' x 13'7''


