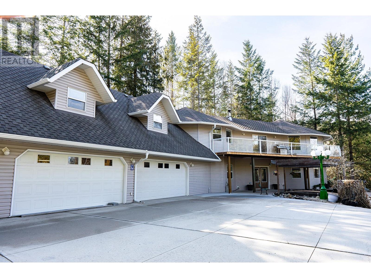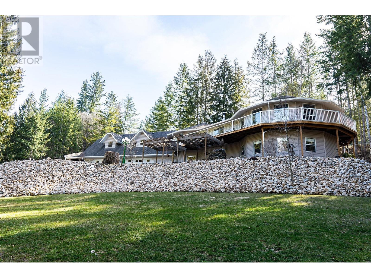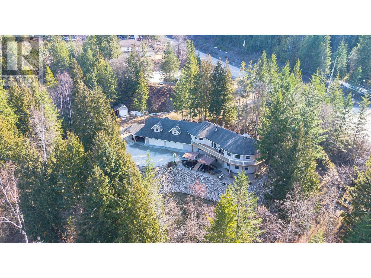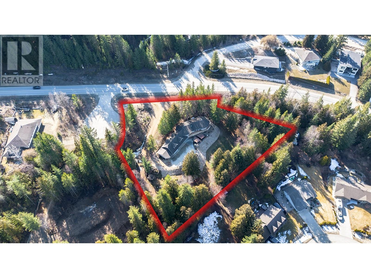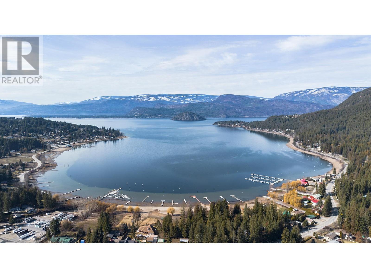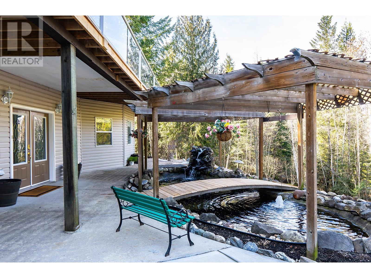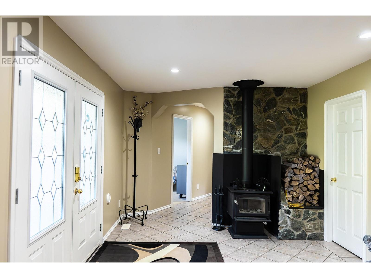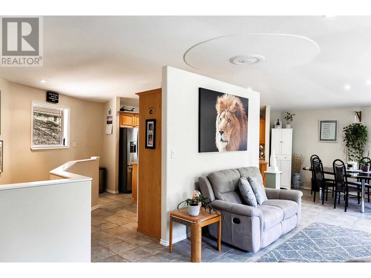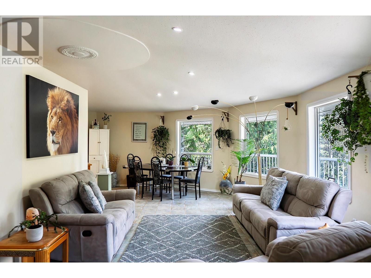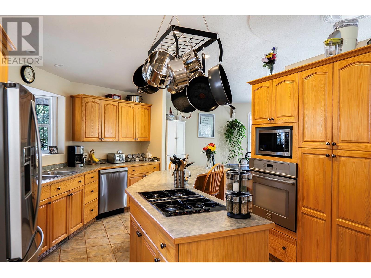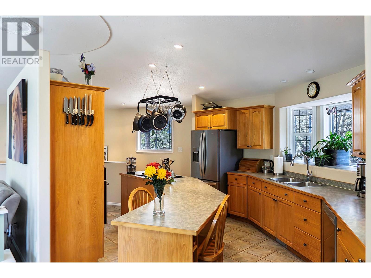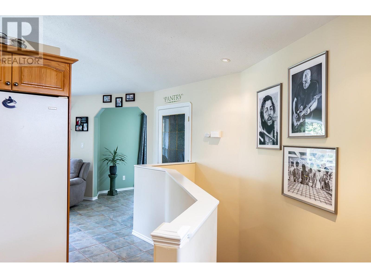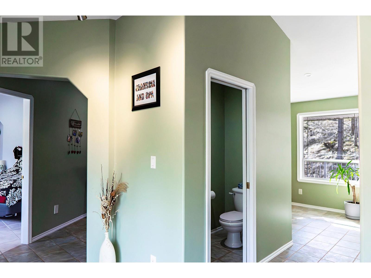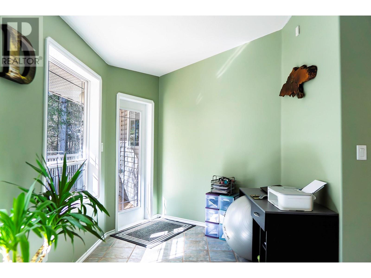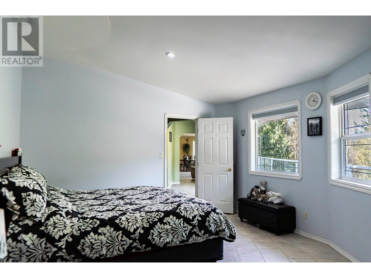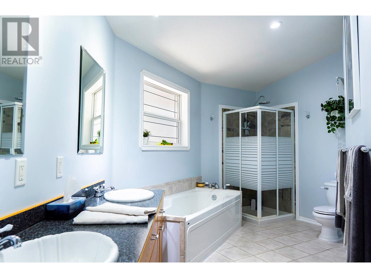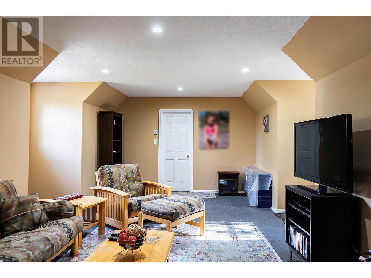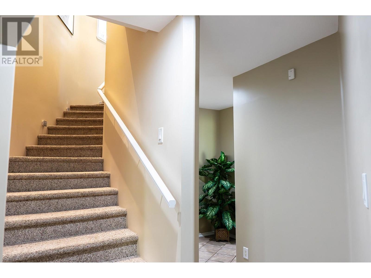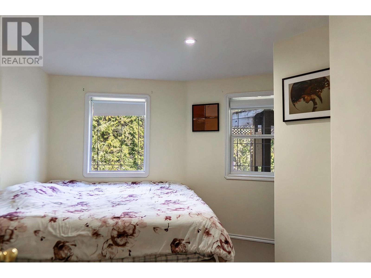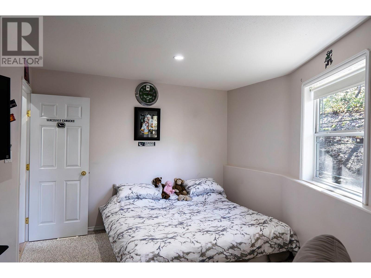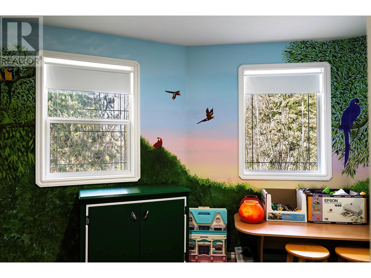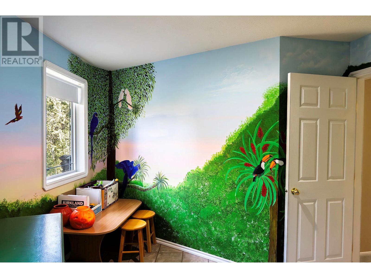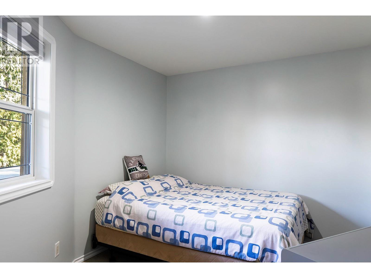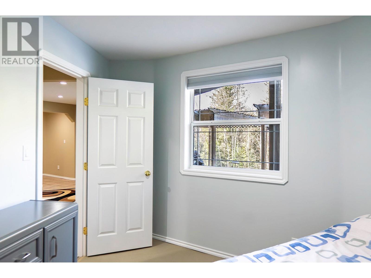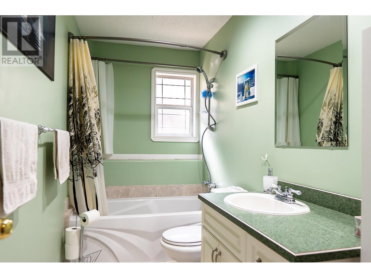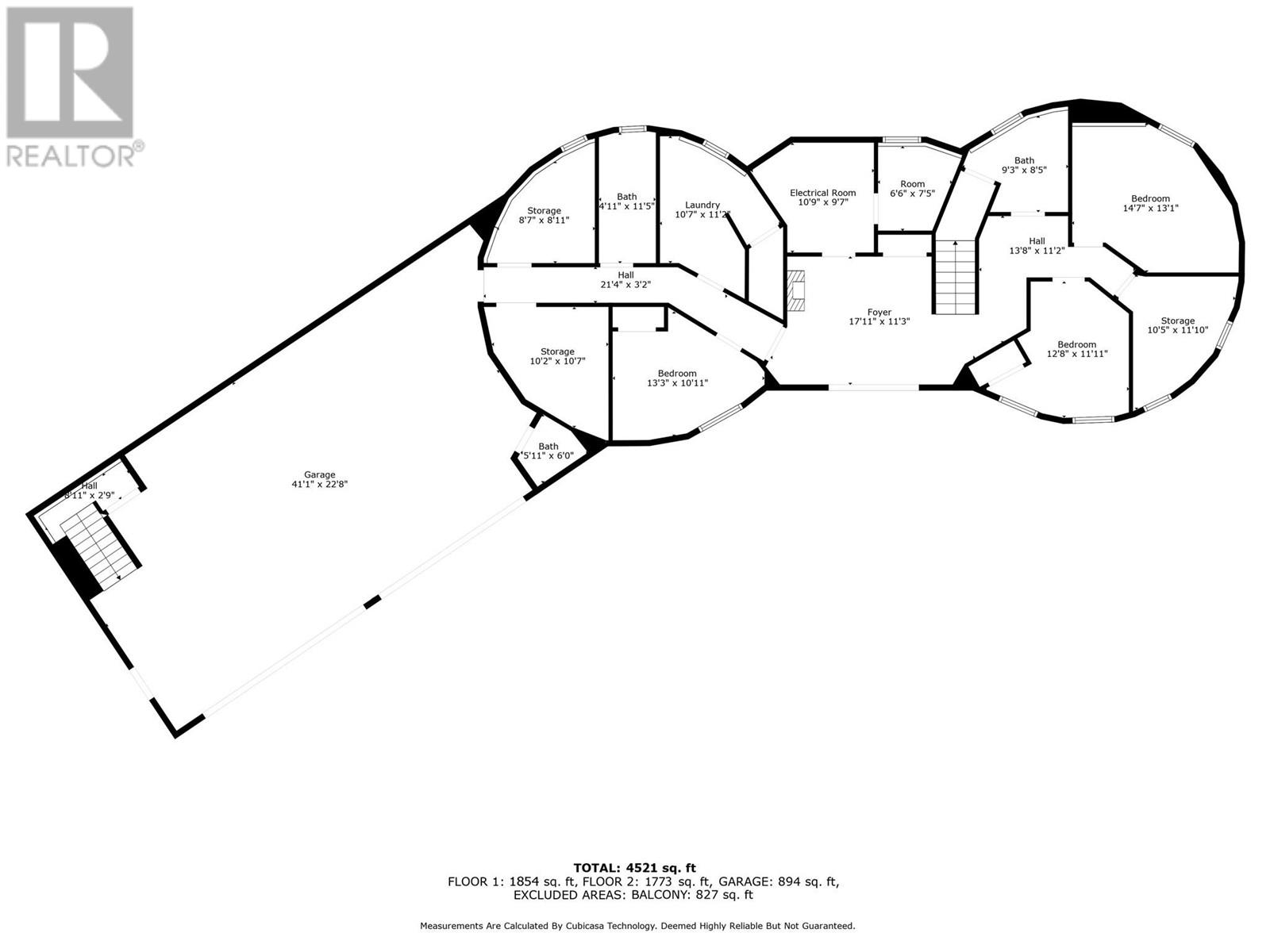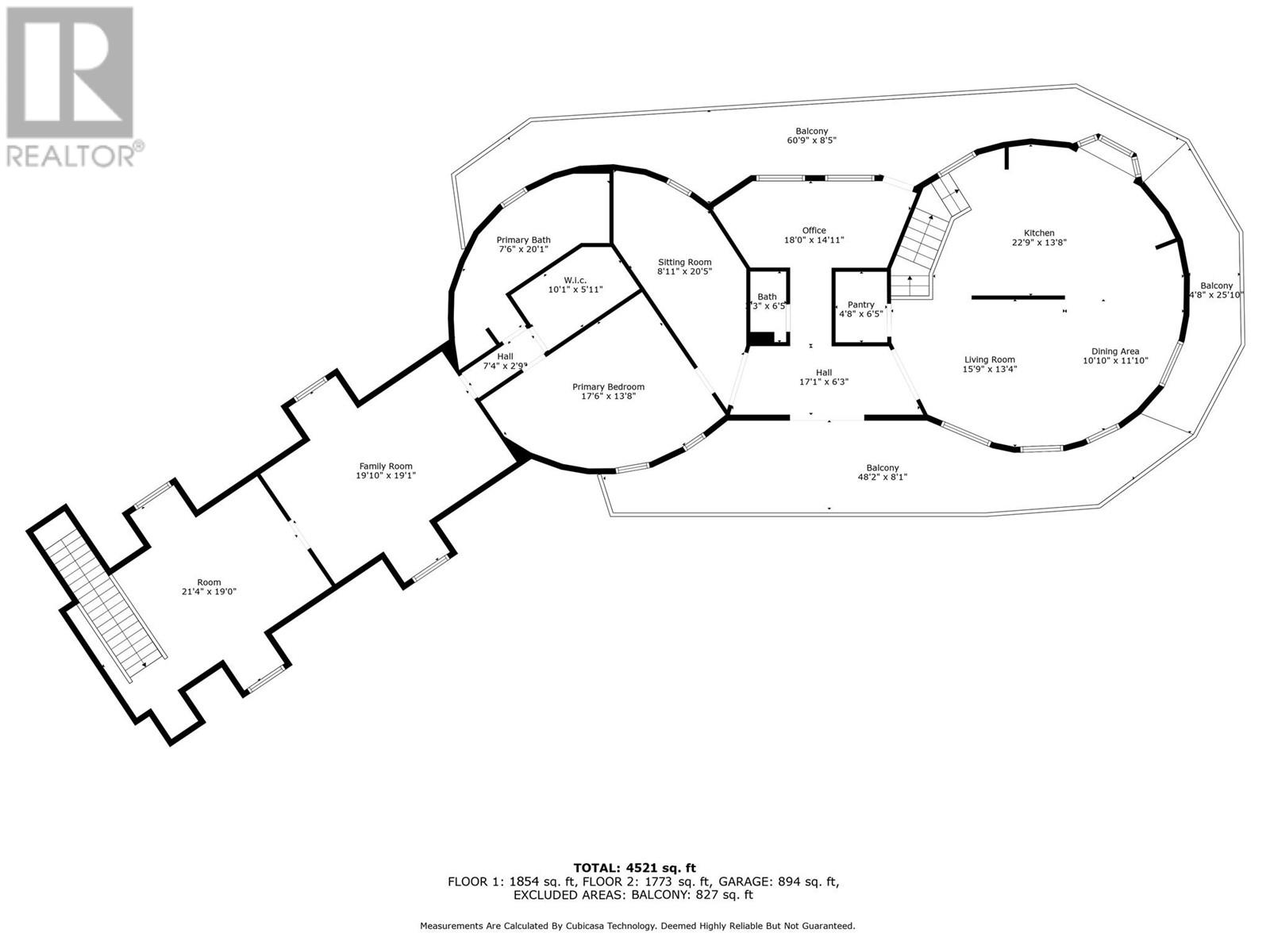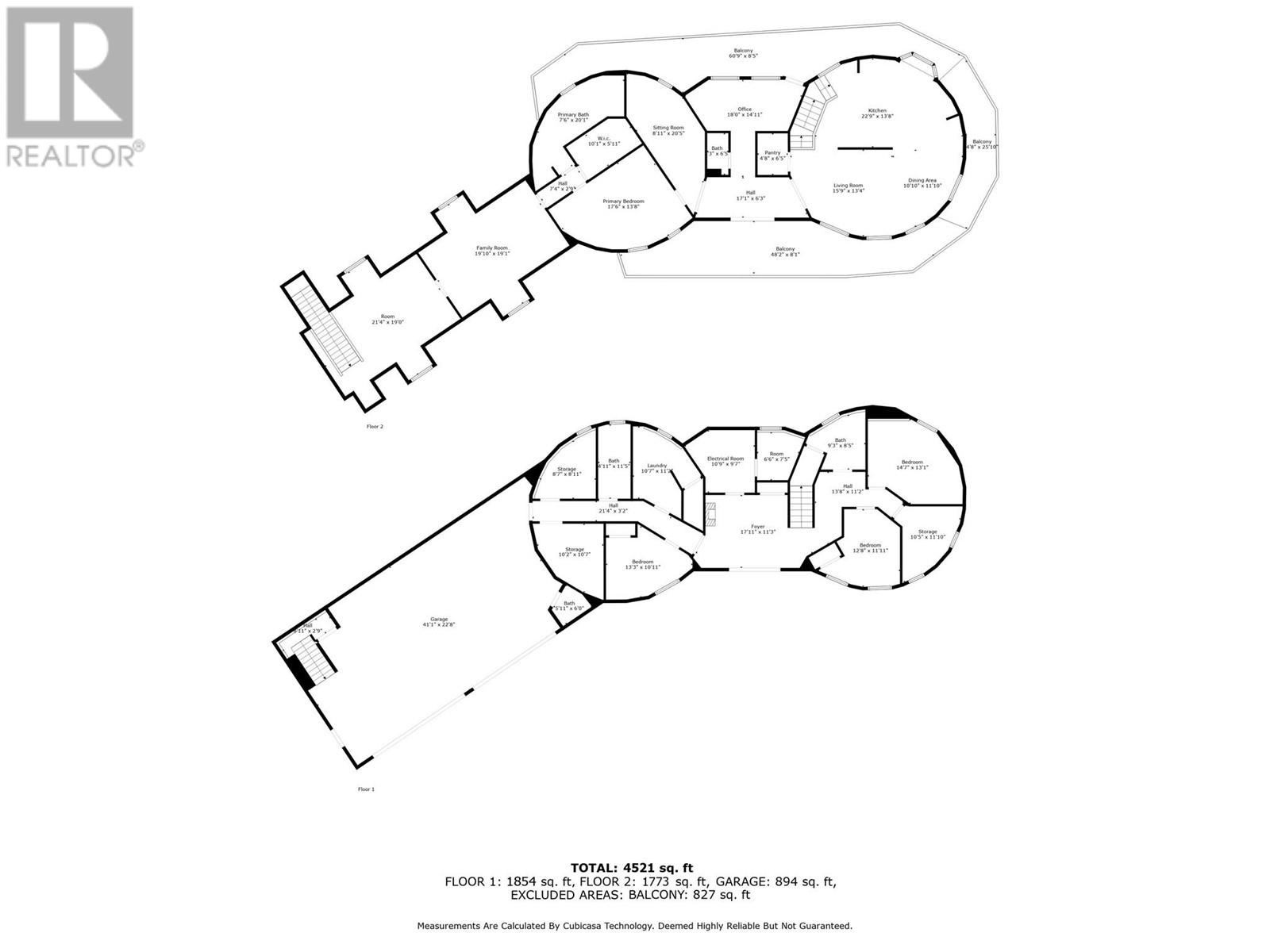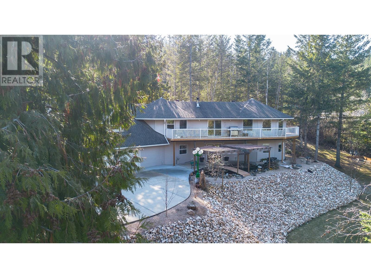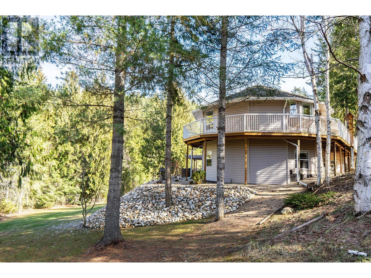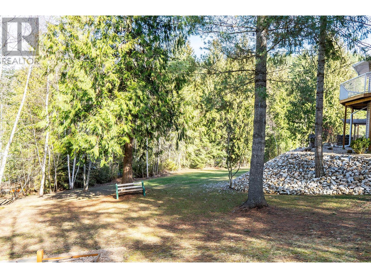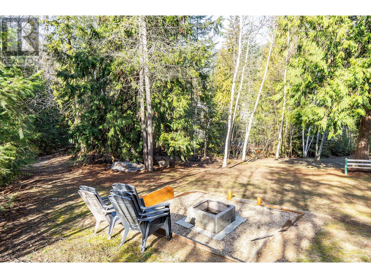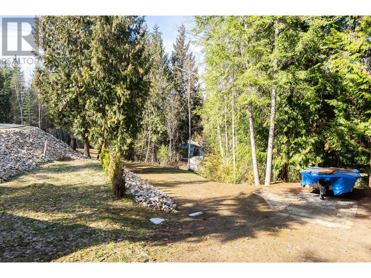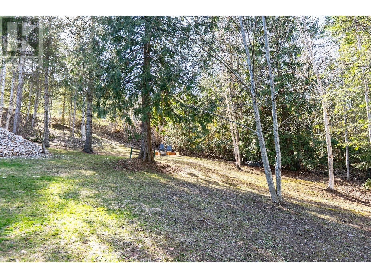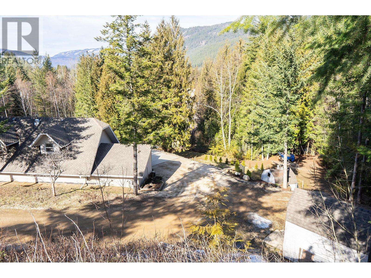- Price $919,900
- Age 2002
- Land Size 1.2 Acres
- Stories 2
- Size 3394 sqft
- Bedrooms 4
- Bathrooms 5
- See Remarks Spaces
- Attached Garage 4 Spaces
- Exterior Vinyl siding
- Appliances Refrigerator, Dishwasher, Dryer, Range - Gas, Microwave, Washer, Oven - Built-In
- Water Community Water User's Utility
- Sewer Septic tank
- Flooring Carpeted, Ceramic Tile
- Landscape Features Landscaped
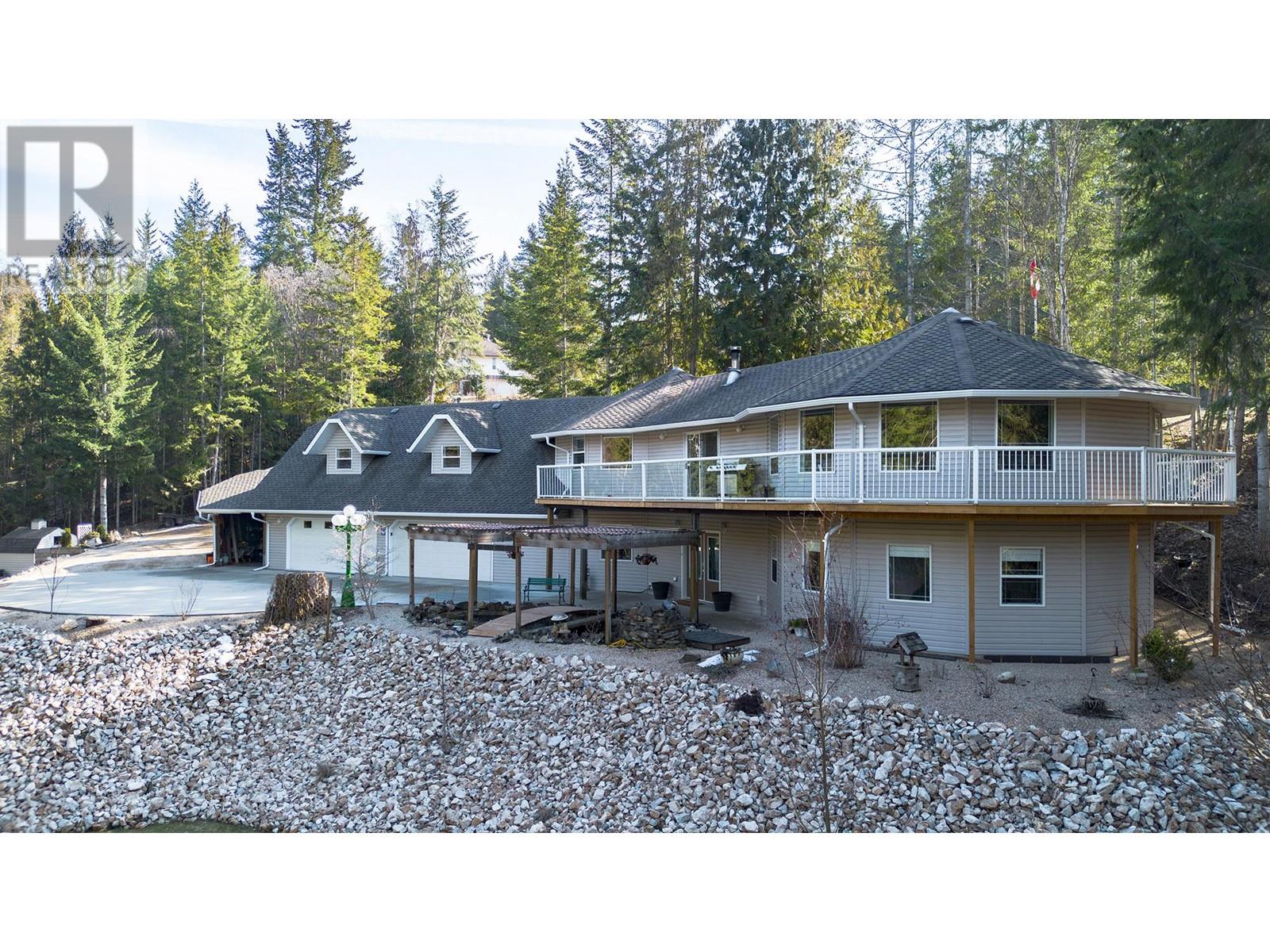
3394 sqft Single Family House
2743 Lake Mount Place, Blind Bay
Paradise Found in the Heart of Blind Bay on Beautiful Shuswap Lake! This Gorgeous Custom Built 3400 Square Foot Bright and Open Home Features Solid 2x6 Construction Throughout, 4 Bedrooms (Each Designed for a King Sized Bed), 5 bathrooms, Spacious Primary Ensuite with 6 Foot Jacuzzi, Multiple Flex Rooms, a 4 Car Garage with its own Full Bathroom, a Gym, Wraparound Balcony, Fire Pit and a Koi Pond, to Name a Few! Nestled on a Private and Park - Like 1.26 Acre Manicured and Landscaped Property in the Middle of Nature, yet Close to Everything. Multiple Fruit Trees Adorn the Laneway and Yard Including 2 Pear Trees, an Apple Tree, a Plum Tree, Red and Green Grapes, Plus Raspberry and Blueberry Bushes! Located Mere Minutes to the Beach, Marina, Grocery Store, Restaurants, Balmoral Trails, Scenic Golf Courses + Carlin Elementary and Middle School. Parking and Room for all your Family, Friends, and the Lake Toys too! If You’re Looking for a Truly Unique Property and Lifestyle, Then This is not one to miss. Must See In Person! Schedule a Private Viewing Today and Hang Your Hat Here Just in Time for Summer! (id:6770)
Contact Us to get more detailed information about this property or setup a viewing.
Basement
- Other41'5'' x 22'7''
- 2pc Bathroom6'5'' x 6'5''
- Other41'9'' x 22'7''
- Other11'4'' x 12'3''
- Bedroom11'4'' x 13'10''
- Bedroom12'5'' x 12'3''
- 3pc Bathroom8'3'' x 8'7''
- Hobby room10'10'' x 10'8''
- Other9'0'' x 10'2''
- 4pc Bathroom11'4'' x 5'1''
- Bedroom12'6'' x 9'4''
- Storage7'0'' x 10'0''
- Utility room9'3'' x 7'0''
- Foyer12'5'' x 10'10''
Second level
- 5pc Ensuite bath13'4'' x 7'1''
- Other19'11'' x 5'10''
- Primary Bedroom21'3'' x 15'7''
- Other10'0'' x 6'0''
- Other8'7'' x 21'7''
- 2pc Bathroom5'0'' x 5'4''
- Foyer17'7'' x 21'10''
- Dining room16'0'' x 10'0''
- Kitchen19'0'' x 12'2''
- Living room13'10'' x 13'10''
- Pantry6'6'' x 4'1''
- Other19'11'' x 18'11''


