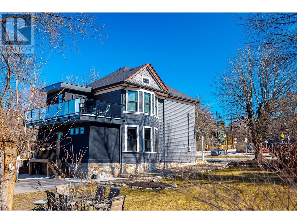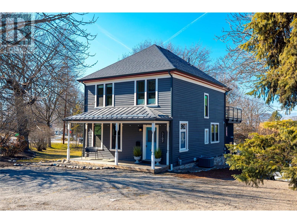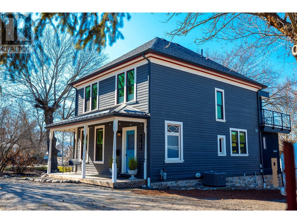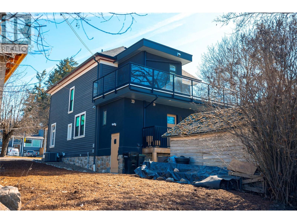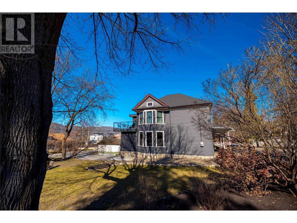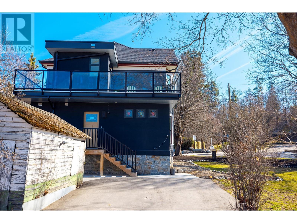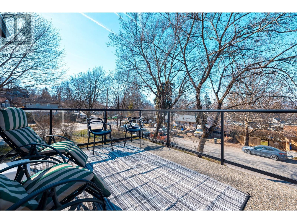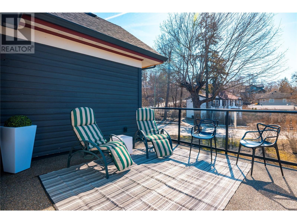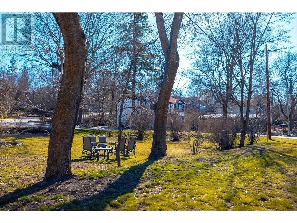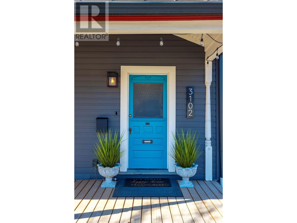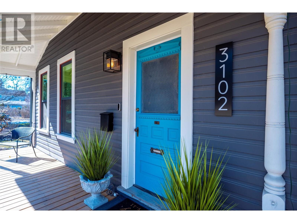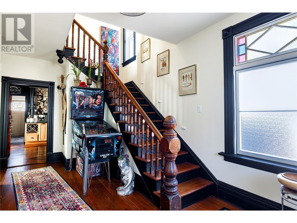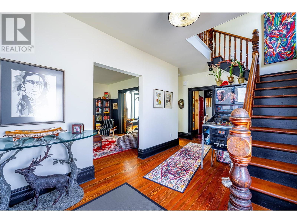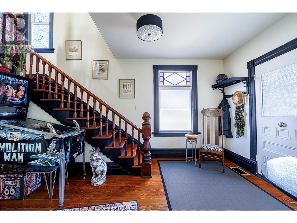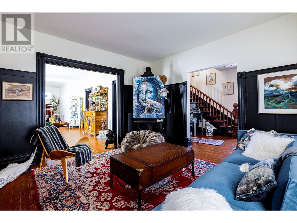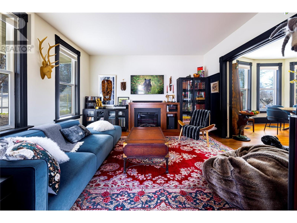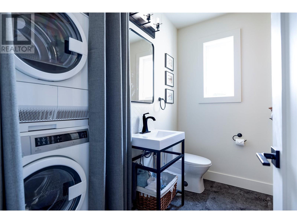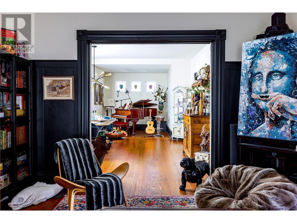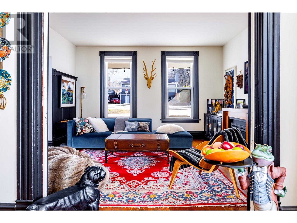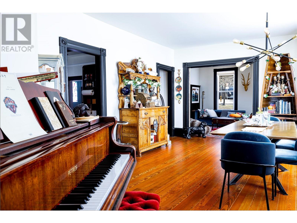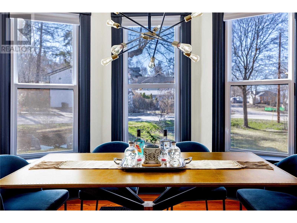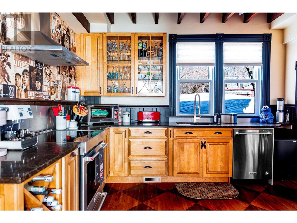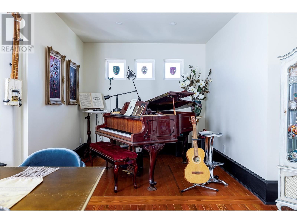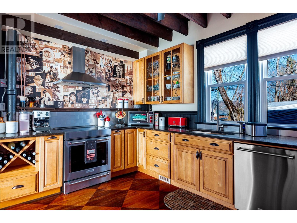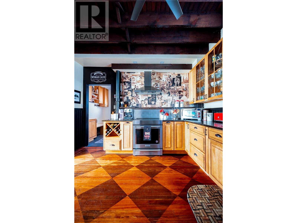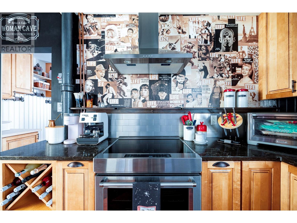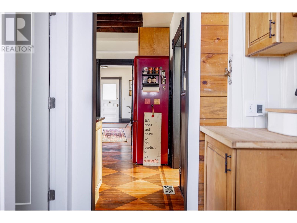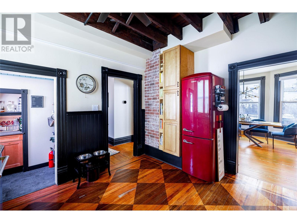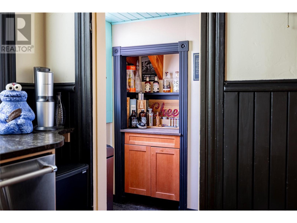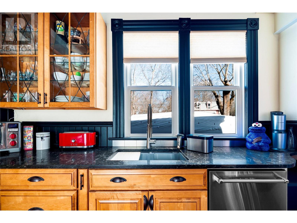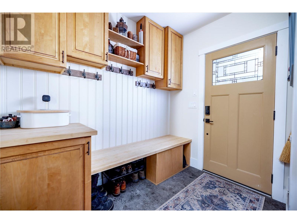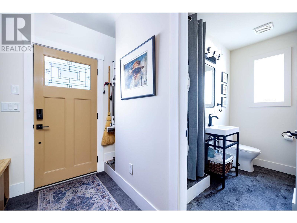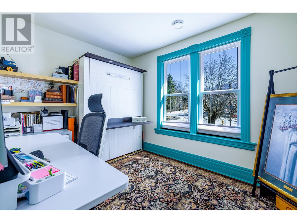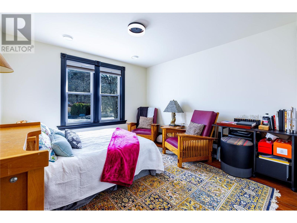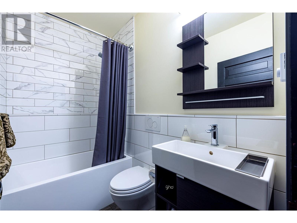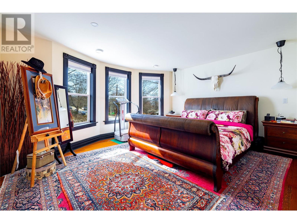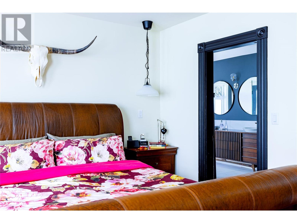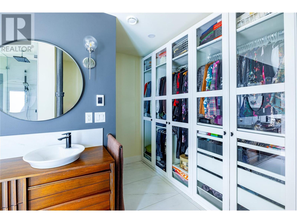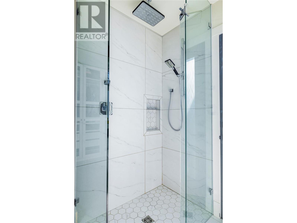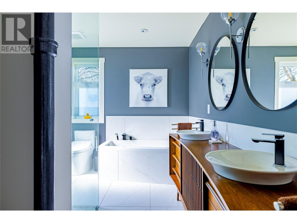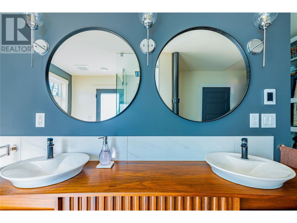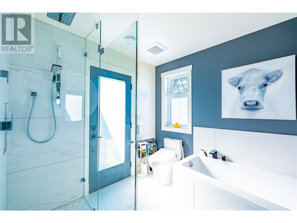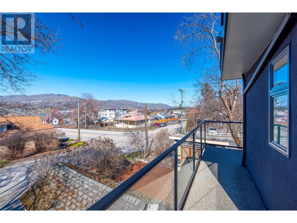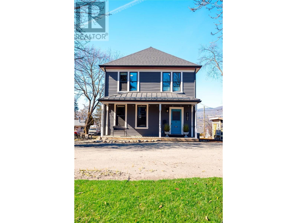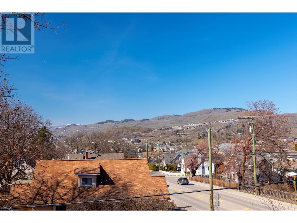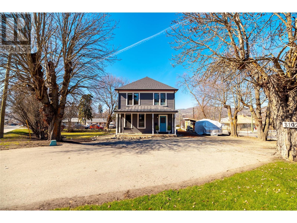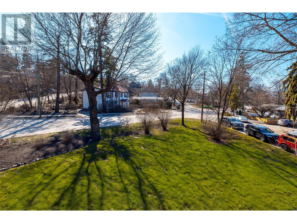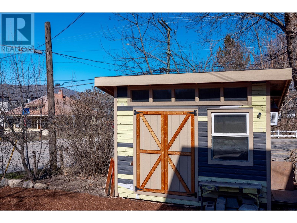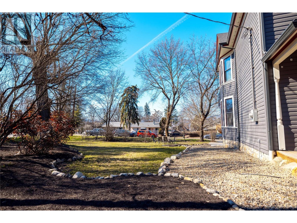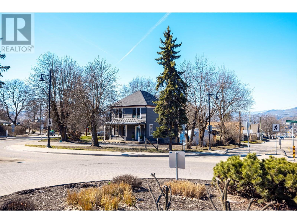- Price $1,174,900
- Age 1901
- Land Size 0.3 Acres
- Stories 2
- Size 1854 sqft
- Bedrooms 3
- Bathrooms 3
- See Remarks Spaces
- Exterior Wood siding
- Cooling Central Air Conditioning
- Appliances Refrigerator, Range - Electric
- Water Municipal water
- Sewer Municipal sewage system
- Flooring Carpeted, Hardwood, Linoleum, Vinyl
- Landscape Features Level
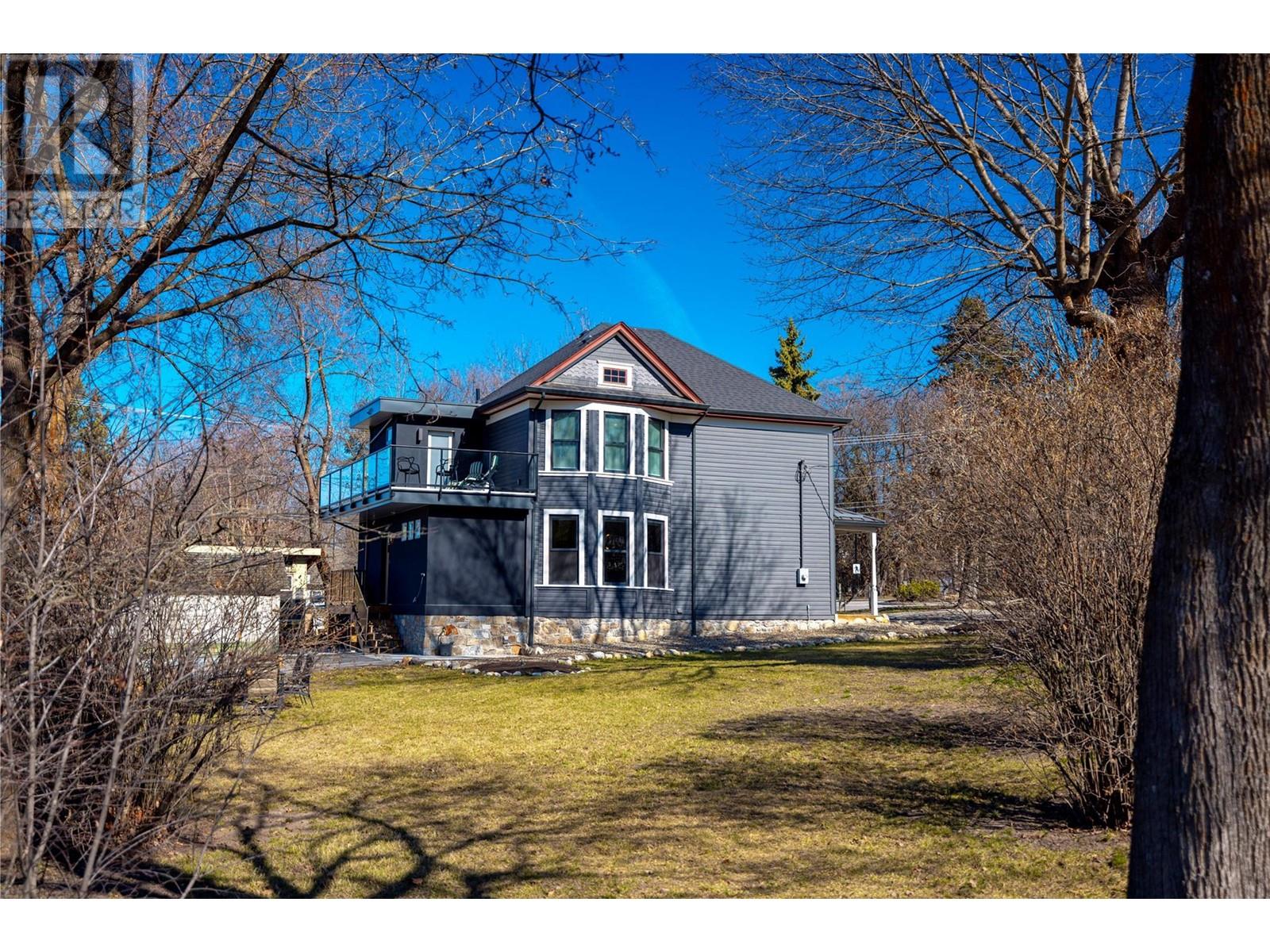
1854 sqft Single Family House
3102 Pleasant Valley Road, Vernon
Location and splendour! This beautiful 3 bedroom home has been restored while honouring its 1901 building era with incredible and tasteful updates. Original hardwood flooring has been restored and original stain-glass windows were celebrated while new additions and upgrades were put in place. A gorgeous additional piano room, bathrooms, windows, roof, lighting, paint and appliances were all updated and upgraded in 2018-2019. Foundation has been re-enforced and re-pointed. The possibilities are endless as the intentions for the basement were to become a Speak Easy as well as this large lot has two titles! This stunning and unique home has a marvellous 5 piece ensuite that is complimented with heated floors, motion activated utilities, large and beautiful shower and tub. New Wrap around deck and front porch showcases Vernon's valley and city. Walking distance to all of Vernon's amenities! Home is move in ready with 2019 HVAC and air conditioner, flex plumbing and upgraded 200 amp electrical. Enjoy entertaining your family and friends in the beautiful layout while taking in the ambiance. Kitchen has incredible character with its flooring, stunning wood beamed ceiling and coffee nook. Being in this house is an experience like no other! View the video by using this link https://youtu.be/1l7O_Fav9ts (id:6770)
Contact Us to get more detailed information about this property or setup a viewing.
Main level
- Other11'8'' x 7'6''
- 3pc Bathroom8'0'' x 4'5''
- Mud room8'5'' x 5'9''
- Foyer18'6'' x 9'9''
- Kitchen12'2'' x 12'6''
- Dining room13'8'' x 16'5''
- Living room14'0'' x 14'2''
Second level
- 5pc Ensuite bath11'3'' x 8'9''
- 3pc Bathroom7'4'' x 4'5''
- Bedroom11'9'' x 9'5''
- Bedroom14'8'' x 12'0''
- Primary Bedroom16'0'' x 14'0''


