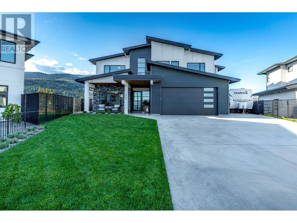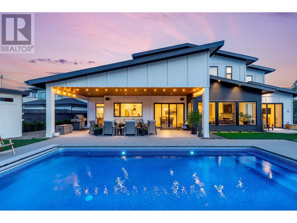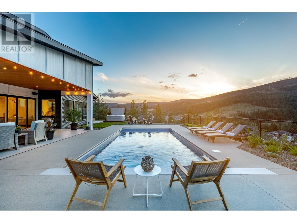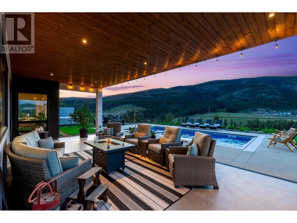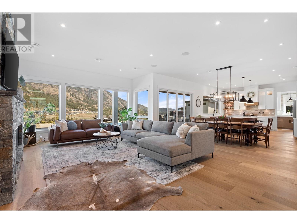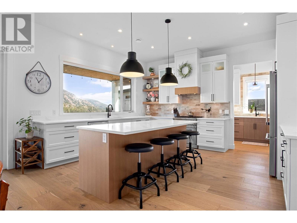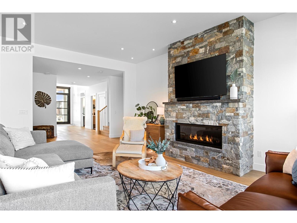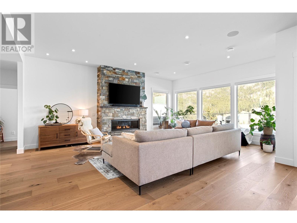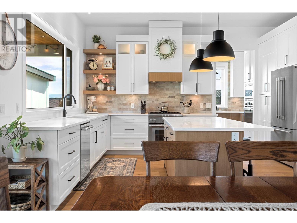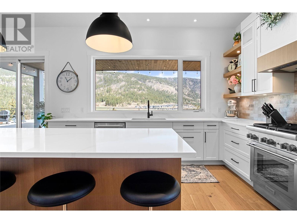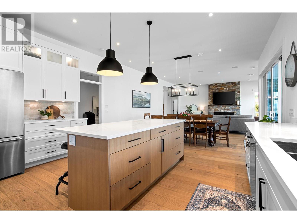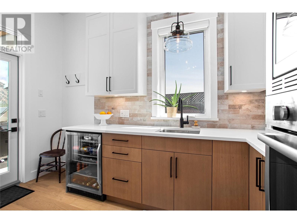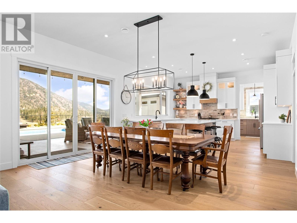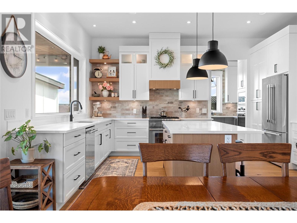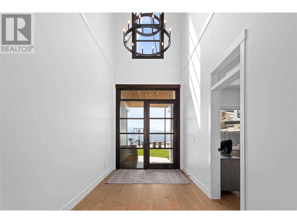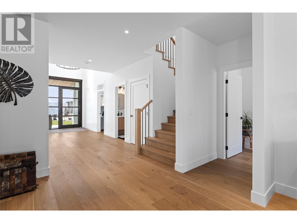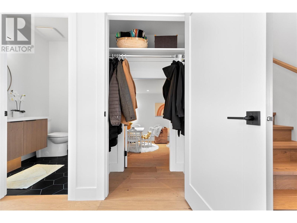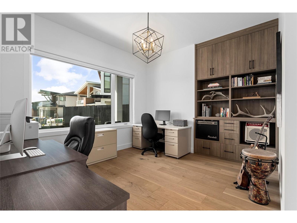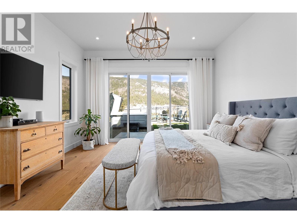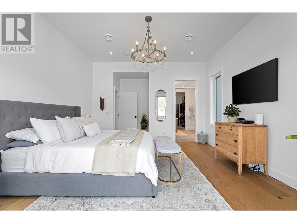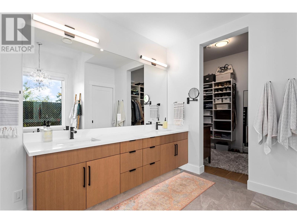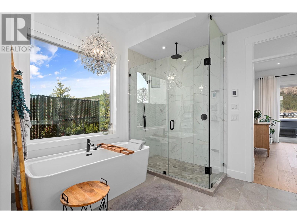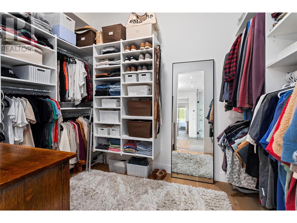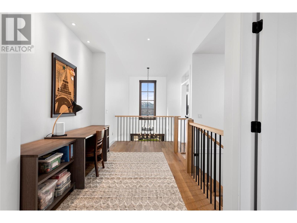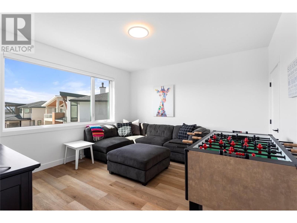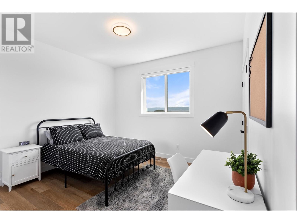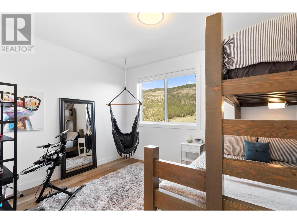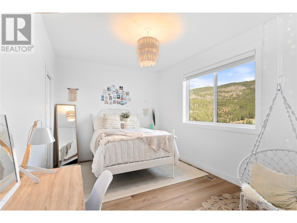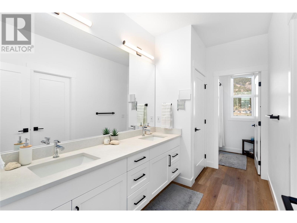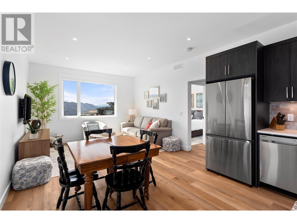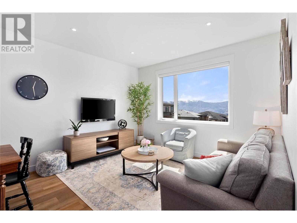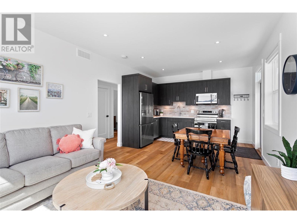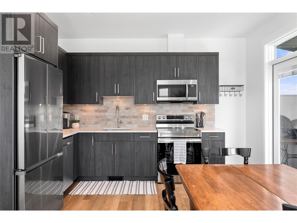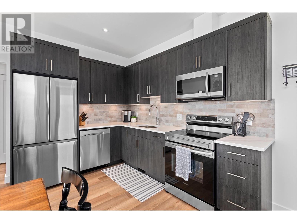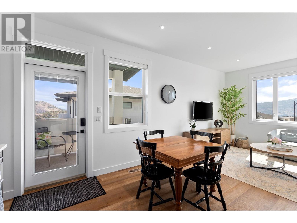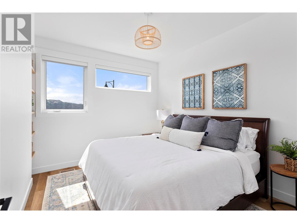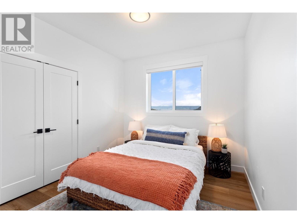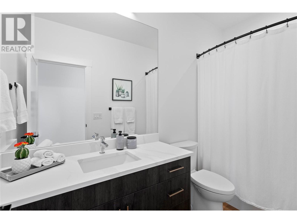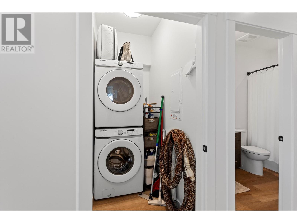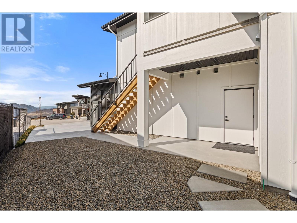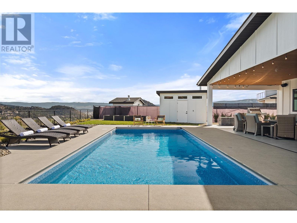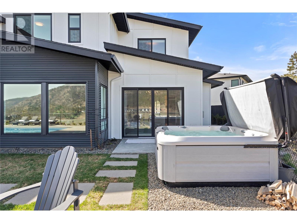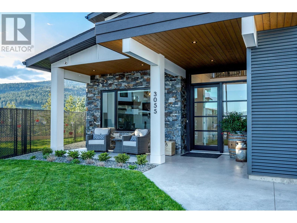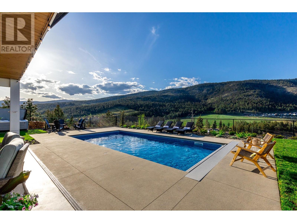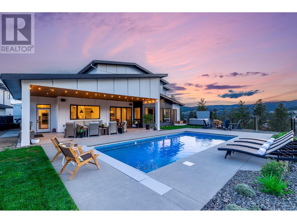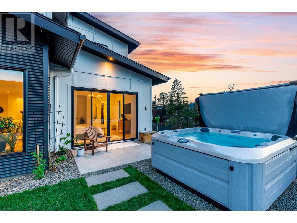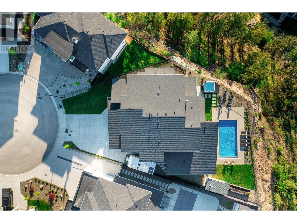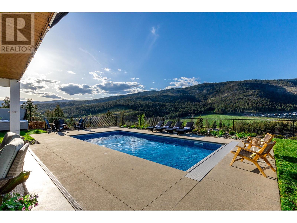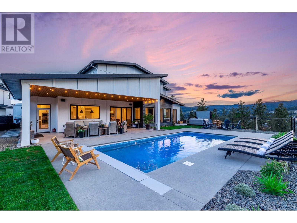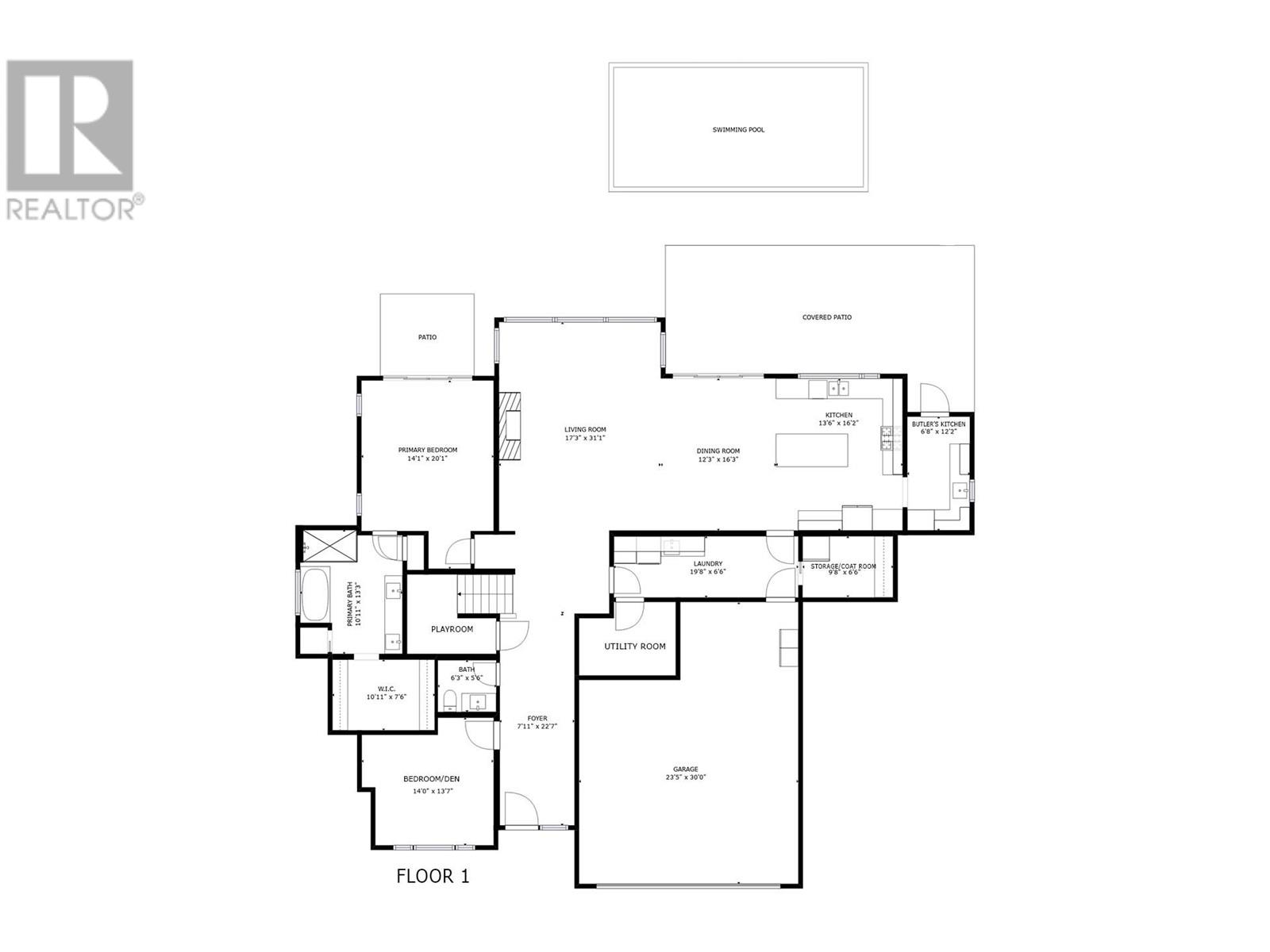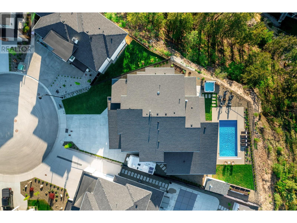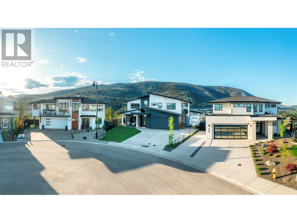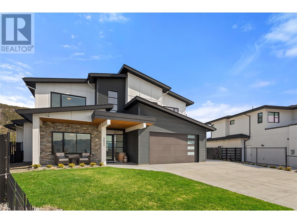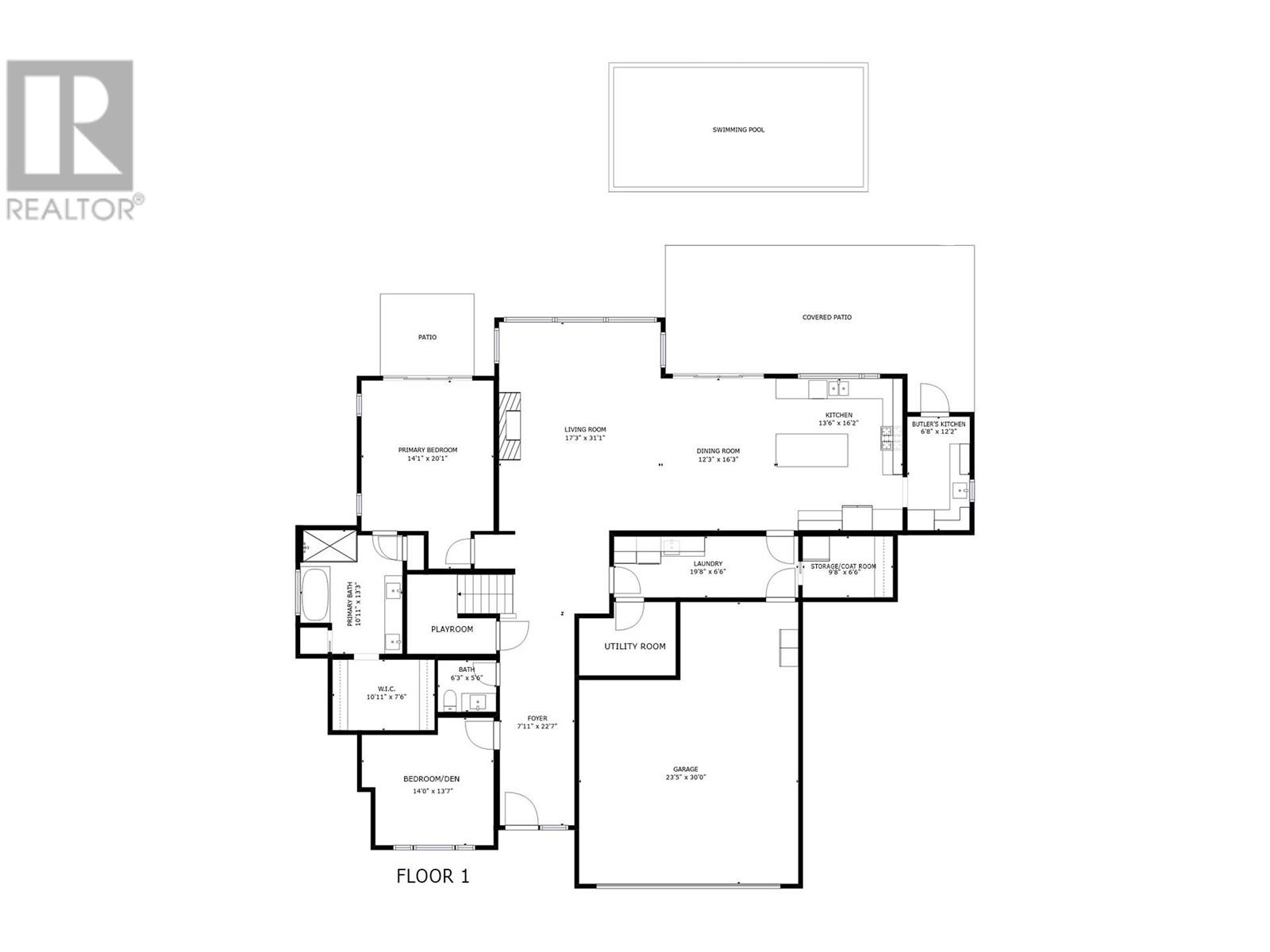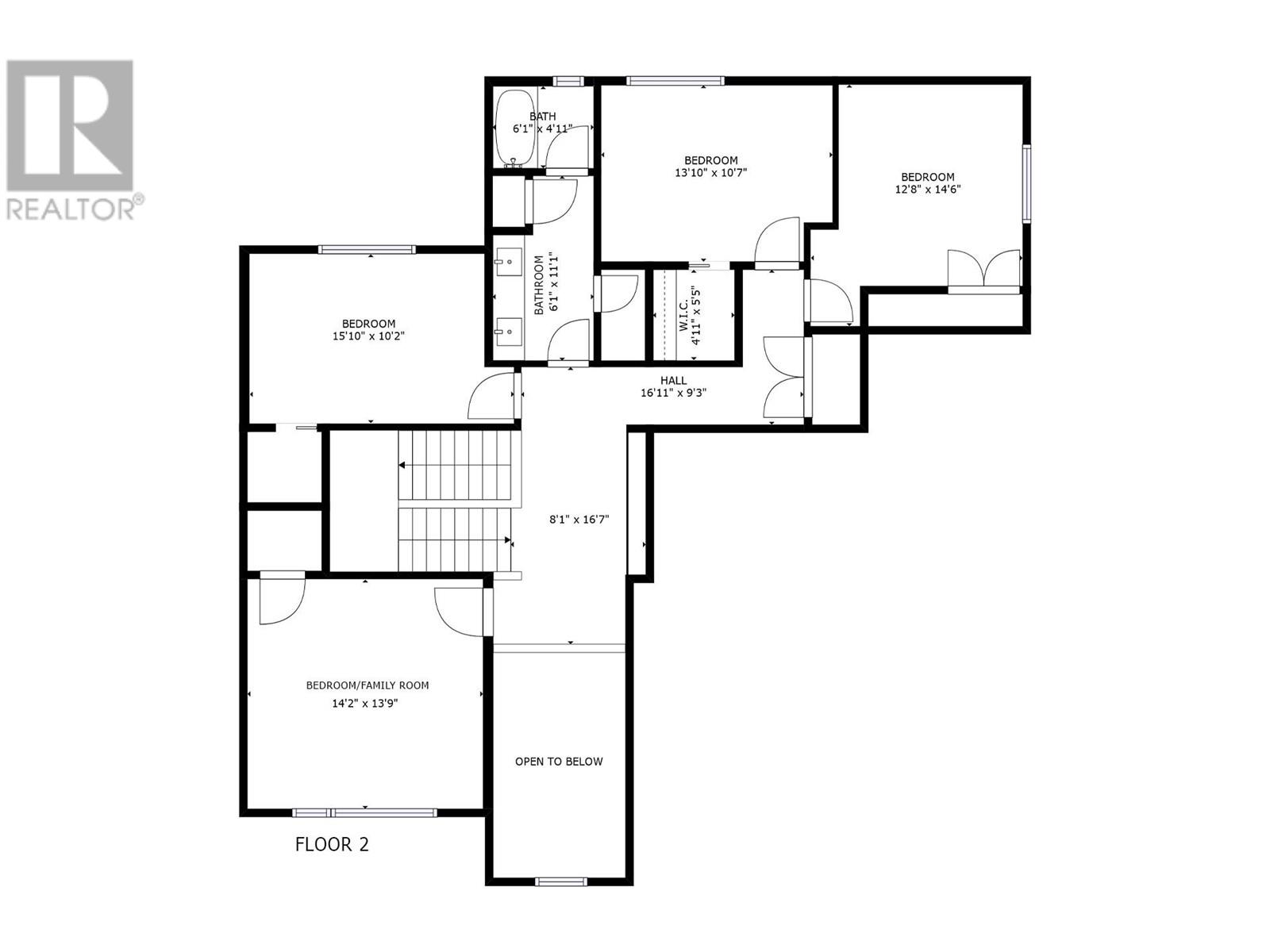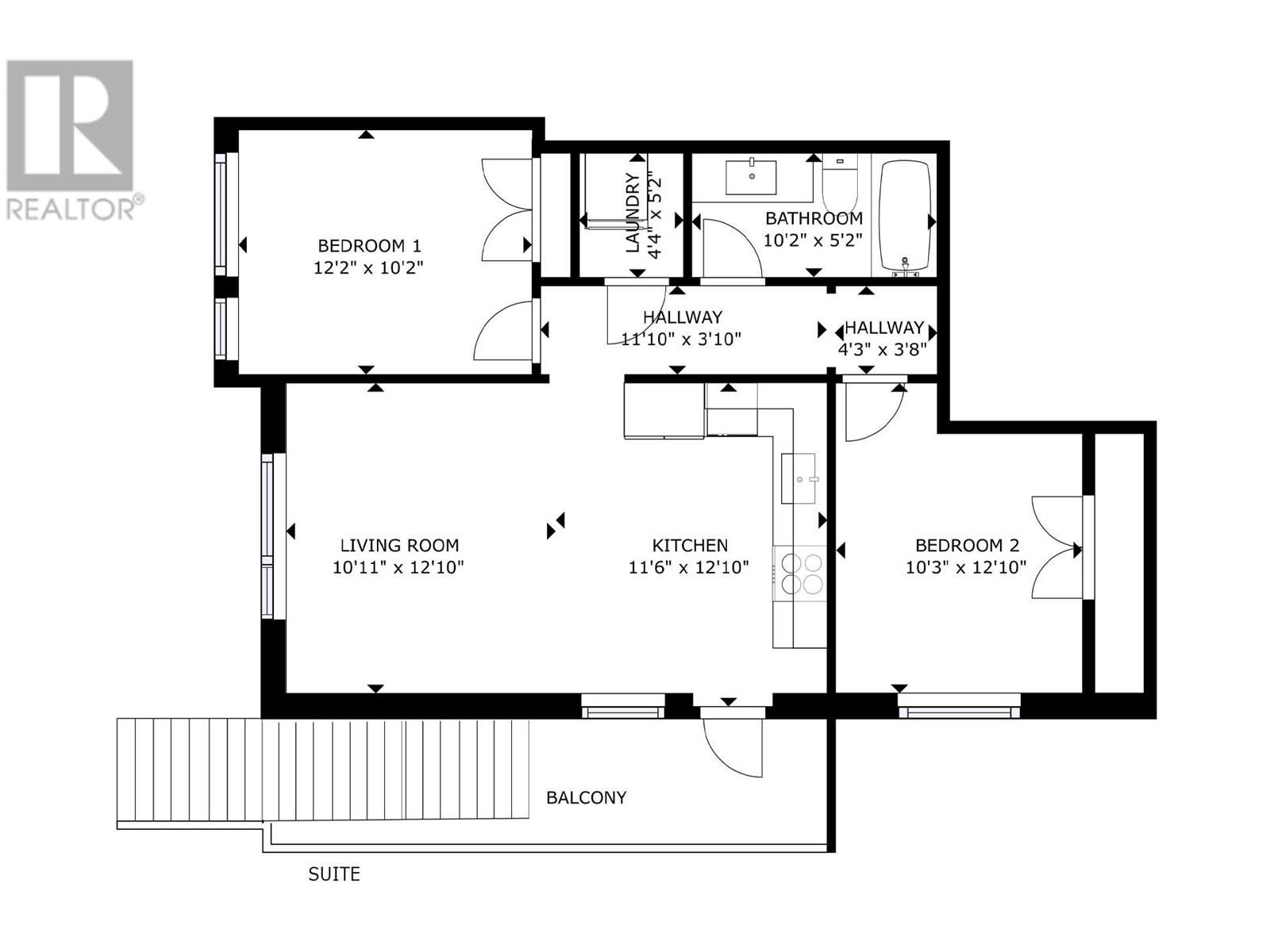- Price $2,148,000
- Age 2021
- Land Size 0.5 Acres
- Stories 2
- Size 4346 sqft
- Bedrooms 6
- Bathrooms 4
- See Remarks Spaces
- Attached Garage 3 Spaces
- Exterior Other, Composite Siding
- Cooling Central Air Conditioning
- Appliances Refrigerator, Cooktop, Dishwasher, Dryer, Microwave, Washer, Oven - Built-In
- Water Municipal water
- Sewer Municipal sewage system
- Flooring Hardwood, Tile, Vinyl
- View City view, Lake view, Mountain view, Valley view, View (panoramic)
- Fencing Fence
- Landscape Features Landscaped, Underground sprinkler
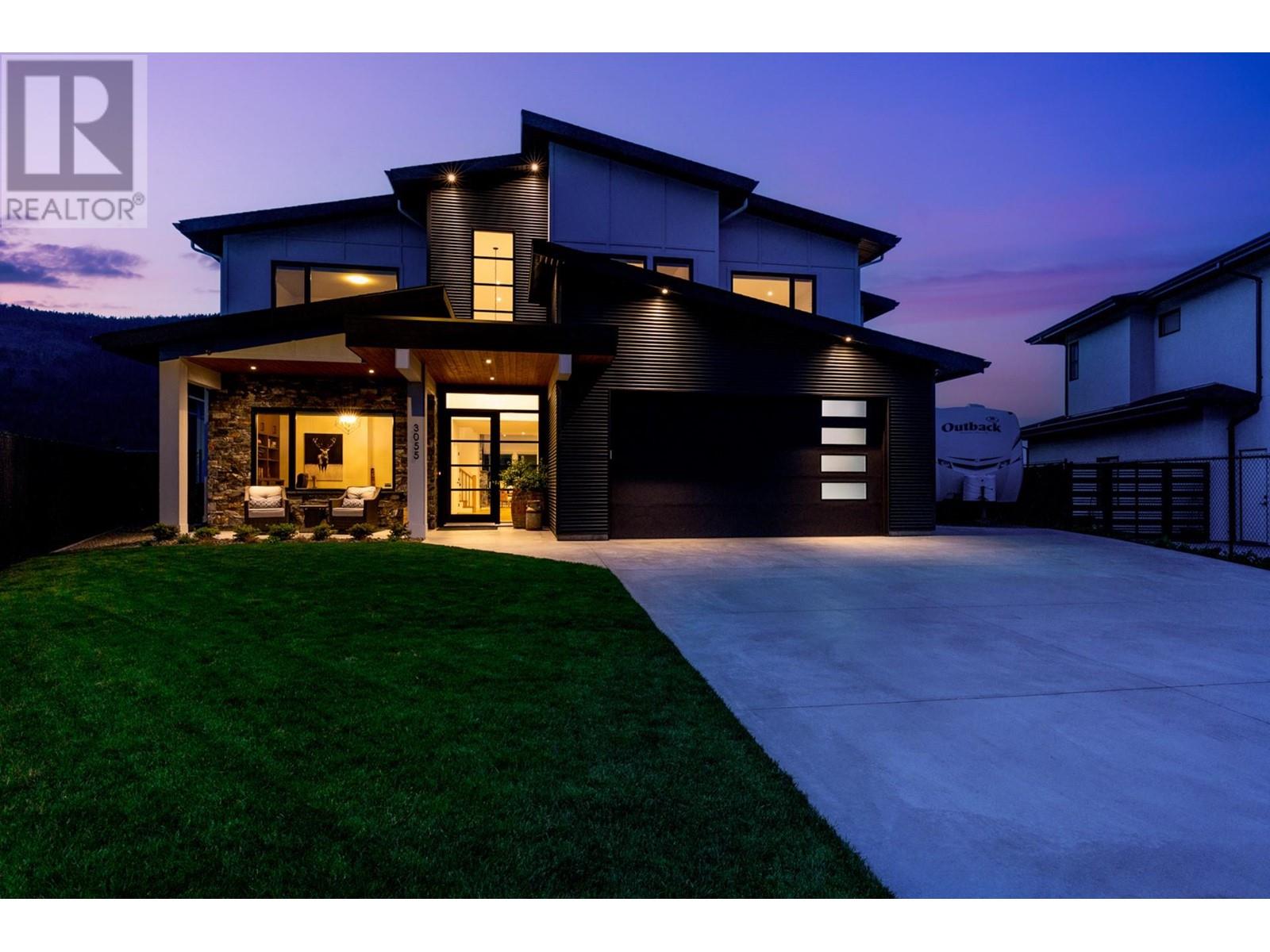
4346 sqft Single Family House
3055 Shaleview Drive, West Kelowna
On this mountain top in West Kelowna you get it all - a spectacular custom home, views as far as the eye can see, privacy, with no neighbours behind you, access to hiking and quadding trails, and yet you're just minutes from all amenities! So whether you are entertaining, lounging by the pool or soaking in the hot tub, you can enjoy a private backyard, surrounded by unobstructed views. This custom-built home offers main-floor living complete with a grand foyer, a large open concept plan, fireplace in the living room. Spacious dining area, a dream kitchen, with a walk-through butler’s pantry. Luxurious primary suite - such an oasis! Main floor also has an office, laundry room, & a mudroom with a huge walk-in closet. It even has a hidden playroom! Upstairs you will find three bedrooms, a bonus room/bedroom, a study nook & a functionally divided family bathroom. Above the 3-car garage is a lovely 2-bedroom legal suite with separate laundry & entrance. RV parking. So whether you enjoy garden & pool parties, quadding & hiking, or a tranquil living space, this home offers it all! This is Okanagan living! (id:6770)
Contact Us to get more detailed information about this property or setup a viewing.
Additional Accommodation
- Kitchen11'6'' x 12'10''
- Living room10'11'' x 12'10''
- Bedroom10'3'' x 12'10''
- Primary Bedroom12'2'' x 10'2''
- Full bathroom10'2'' x 5'2''
Main level
- 2pc BathroomMeasurements not available
- Storage9'8'' x 6'6''
- Laundry room19'8'' x 6'8''
- Other6'8'' x 12'2''
- Kitchen13'6'' x 16'2''
- Dining room12'3'' x 16'3''
- Living room17'3'' x 31'1''
- Foyer7'11'' x 22'7''
- Other10'11'' x 7'6''
- 5pc Ensuite bath10'11'' x 13'3''
- Primary Bedroom14'1'' x 20'1''
- Den14'0'' x 13'7''
Second level
- Bedroom12'8'' x 14'6''
- Bedroom13'10'' x 10'7''
- Other8'1'' x 16'7''
- Bedroom15'10'' x 10'2''
- Games room14'2'' x 13'9''
- 5pc Bathroom6'1'' x 16'0''


