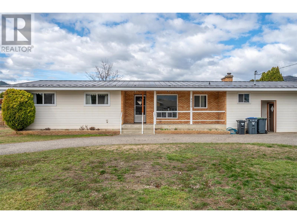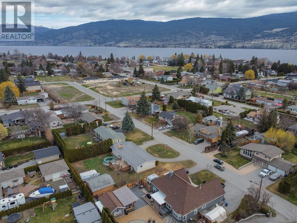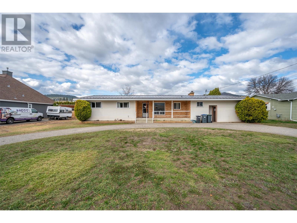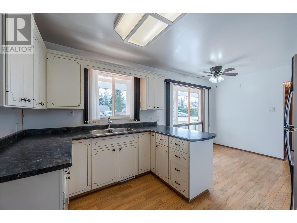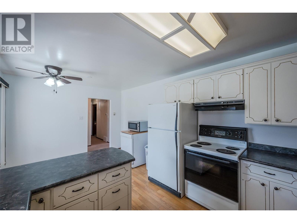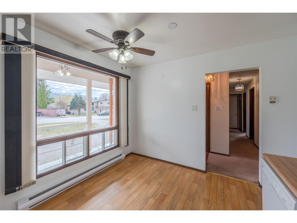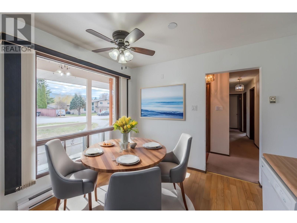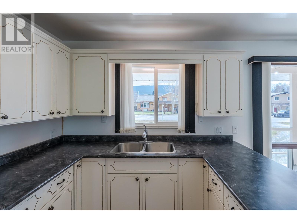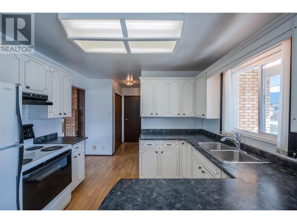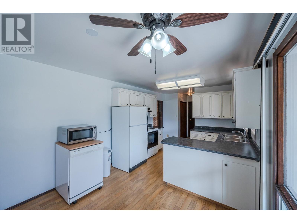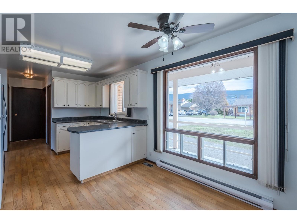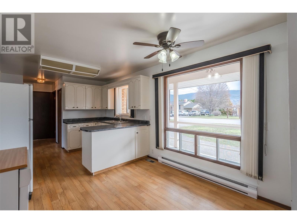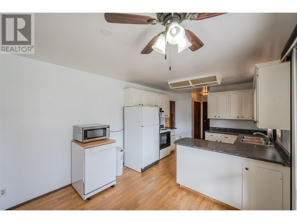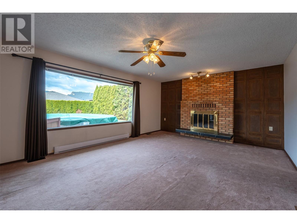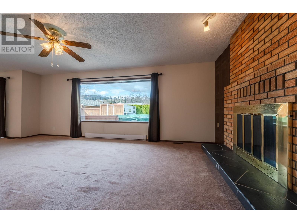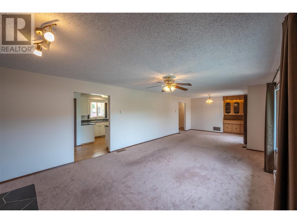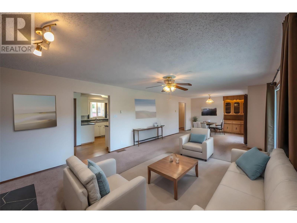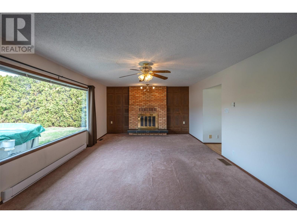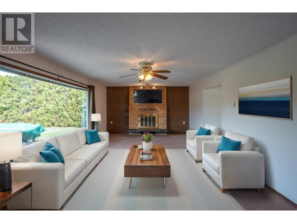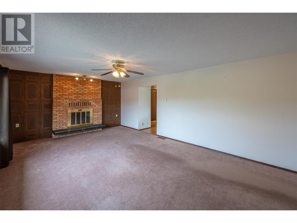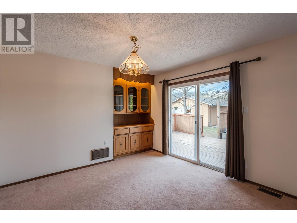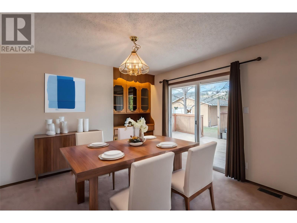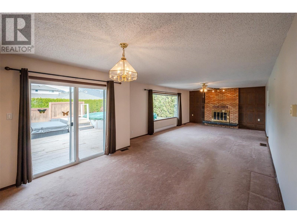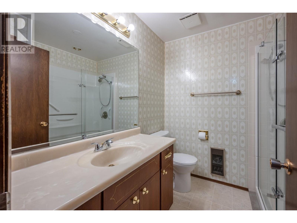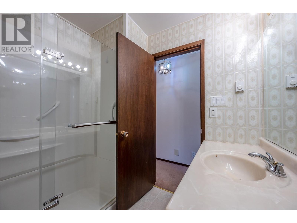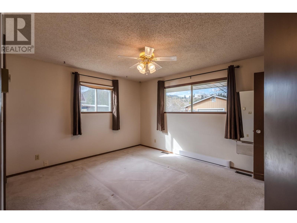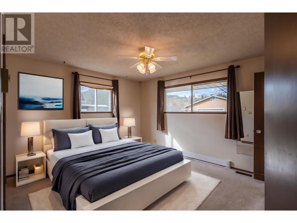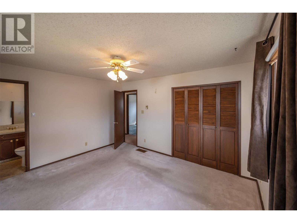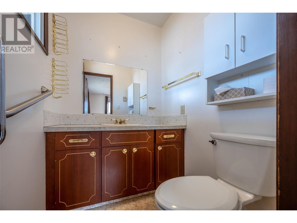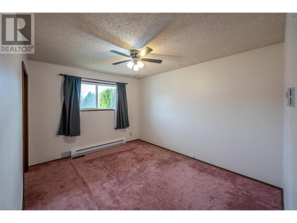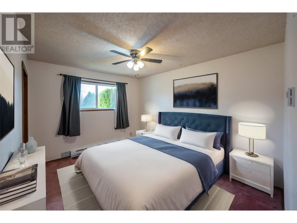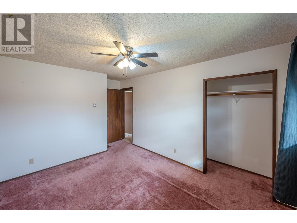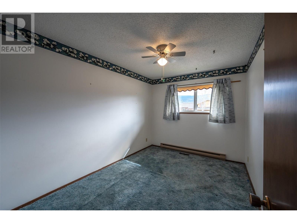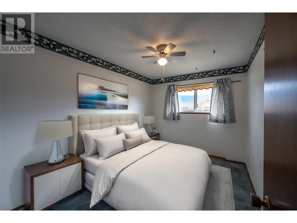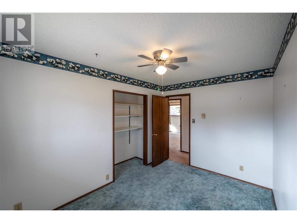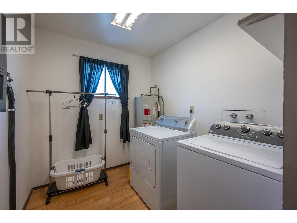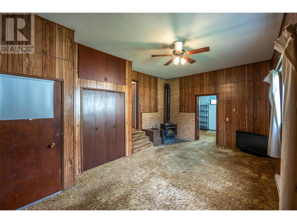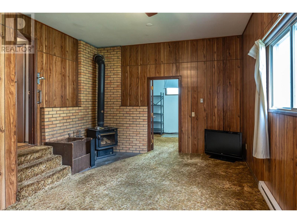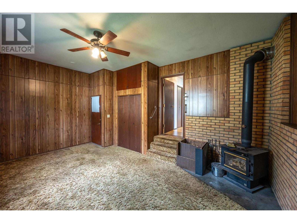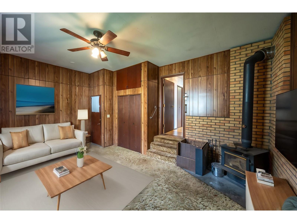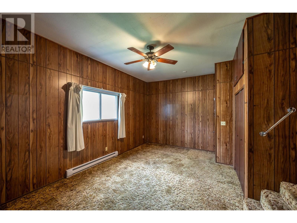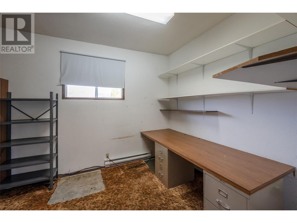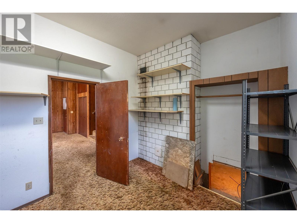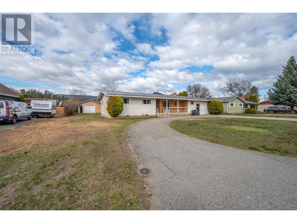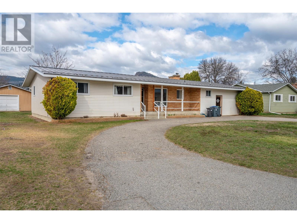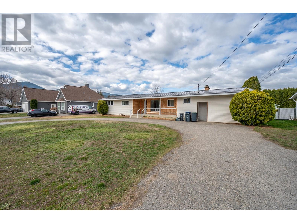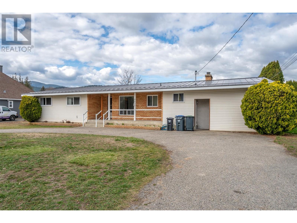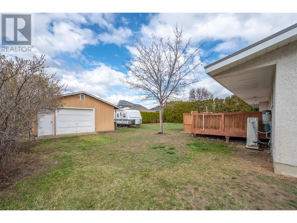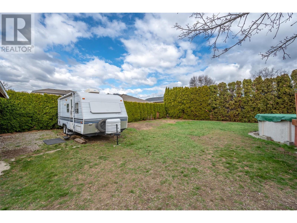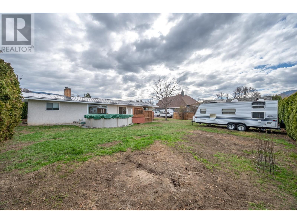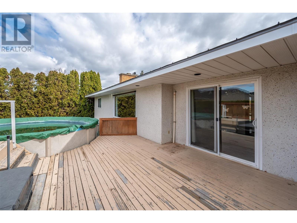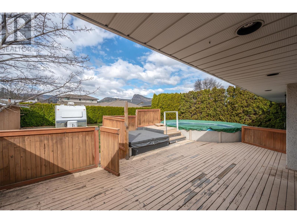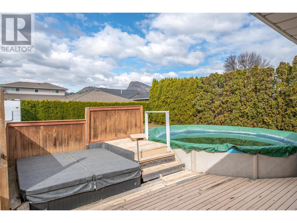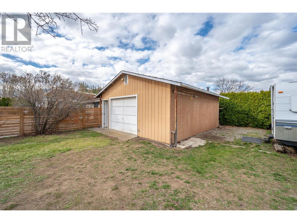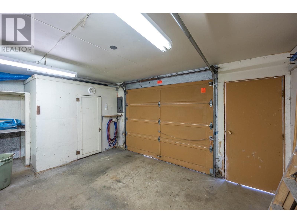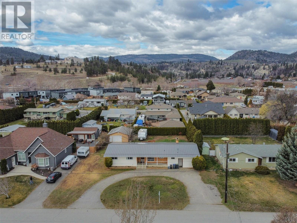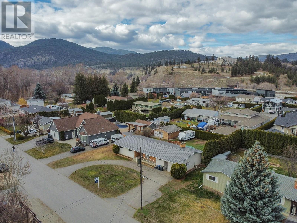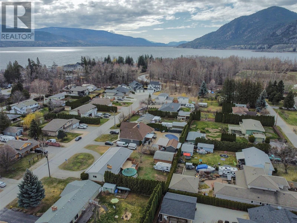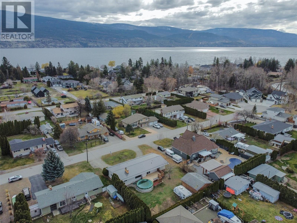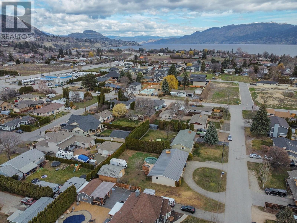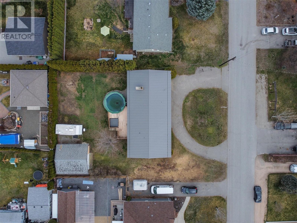- Price $939,000
- Age 1970
- Land Size 0.3 Acres
- Stories 1
- Size 1869 sqft
- Bedrooms 3
- Bathrooms 2
- See Remarks Spaces
- Detached Garage 1 Spaces
- Rear Spaces
- RV Spaces
- Exterior Stucco, Vinyl siding
- Cooling Heat Pump
- Appliances Refrigerator, Dishwasher, Oven - Electric, Range - Electric, Washer & Dryer
- Water Municipal water
- Sewer Municipal sewage system
- Landscape Features Level
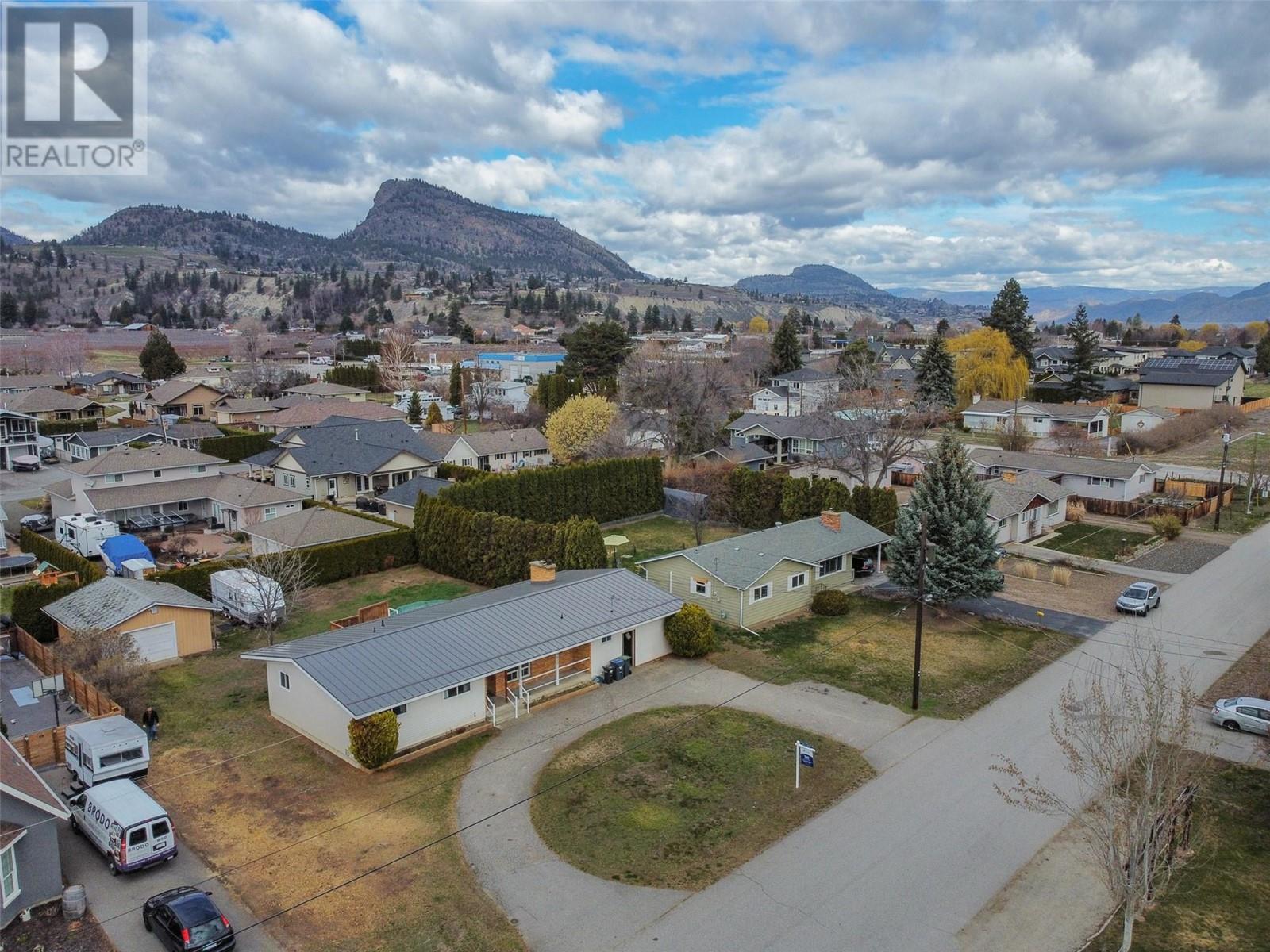
1869 sqft Single Family House
5020 Weldon Avenue, Summerland
Discover this charming family home, nestled in the sought-after neighbourhood of Trout Creek in Summerland. First time offered for sale, the home sits on a spacious, flat .30-acre lot, offering endless possibilities. Step inside this one-level rancher & envision the potential for your personalized design touches. Well-built & cared for over the years, this home features 3 bedrooms & 2 bathrooms, providing comfortable living spaces for the whole family. The kitchen & dining nook are located at the front of the home. The living room & dining room are at the back, with a large picture window & sliding doors opening to the back patio & a spacious private yard lined with beautiful cedar trees, where you'll find a relaxing hot tub & above-ground pool – perfect for family gatherings & leisurely weekends in the Okanagan. Recent updates include a new roof & heat pump. Additional highlights include a large laundry room, rec room/flex space, central vac, detached insulated oversized single garage & workshop, semi-circular driveway with ample parking & a family-friendly atmosphere that defines the neighbourhood. Conveniently located near schools, beaches, & recreational amenities, this home offers the quintessential Summerland lifestyle. With so much potential waiting to be unlocked, don't hesitate to schedule your private showing today & seize the opportunity to make this house your dream home! (id:6770)
Contact Us to get more detailed information about this property or setup a viewing.
Main level
- Primary Bedroom11'8'' x 13'8''
- Office9'6'' x 11'11''
- Living room13'8'' x 20'10''
- Laundry room9'3'' x 7'7''
- Kitchen10'6'' x 17'2''
- Family room19'5'' x 13'6''
- Dining room11'8'' x 12'4''
- Bedroom12' x 8'8''
- Bedroom15'2'' x 10'
- 3pc Bathroom6'7'' x 7'
- 2pc Ensuite bath4'8'' x 5'1''


