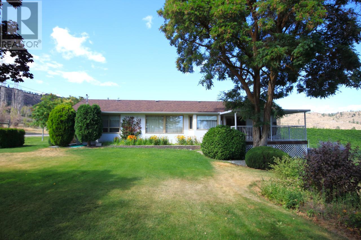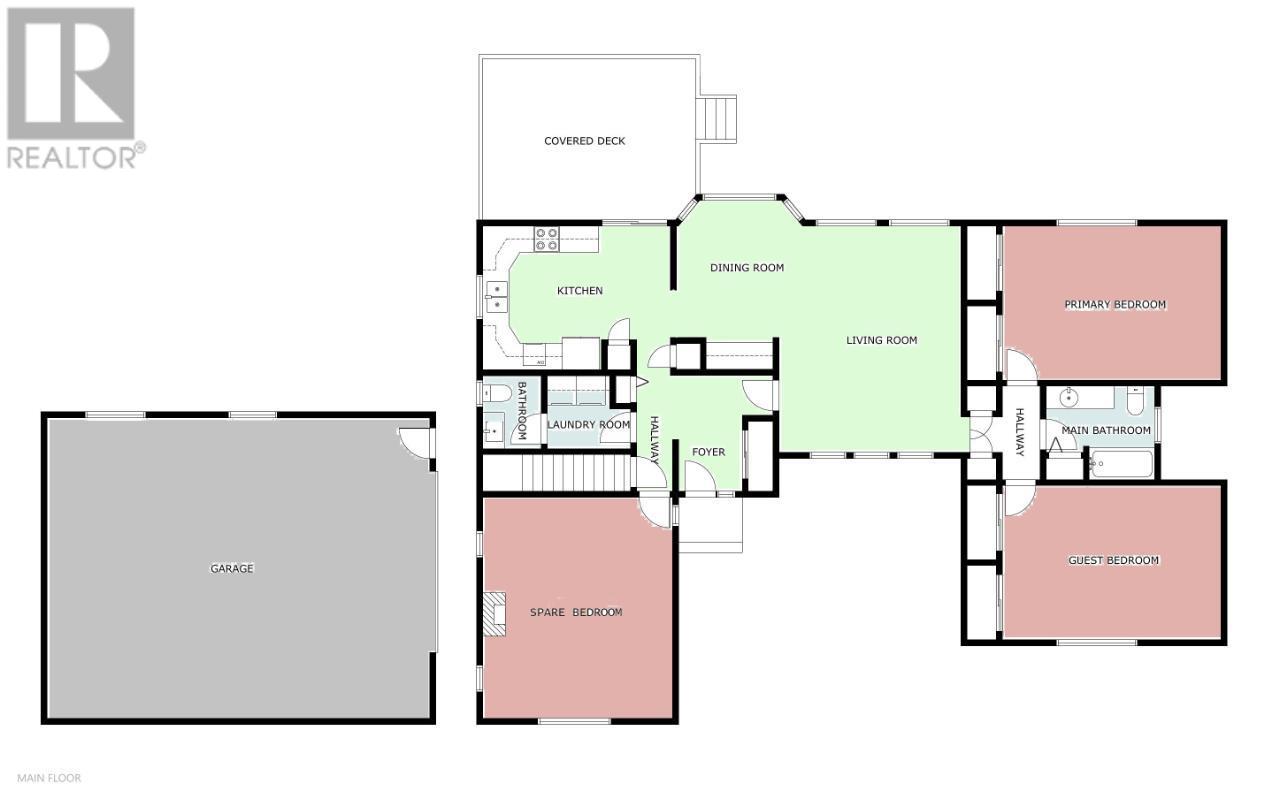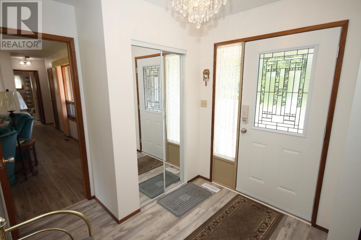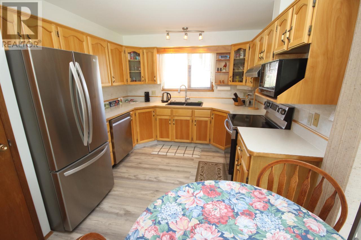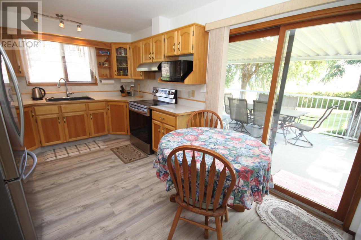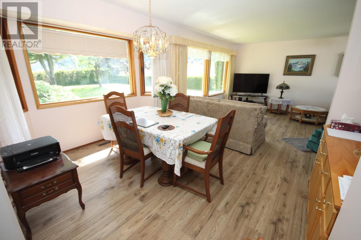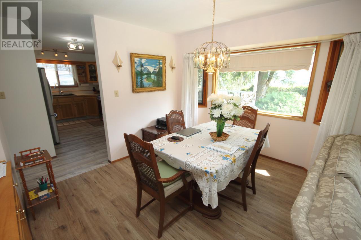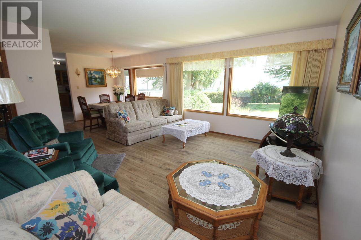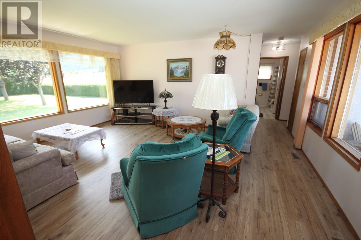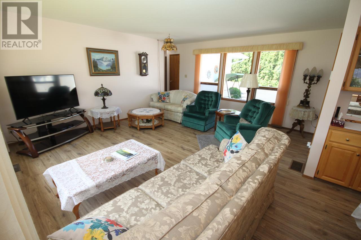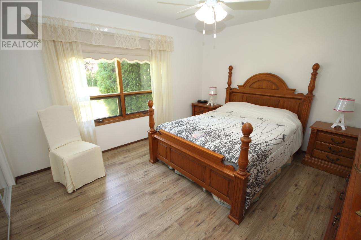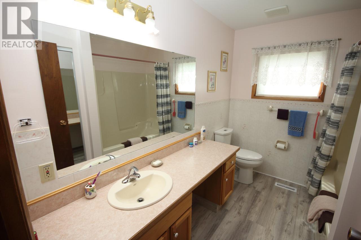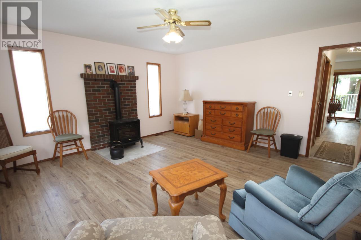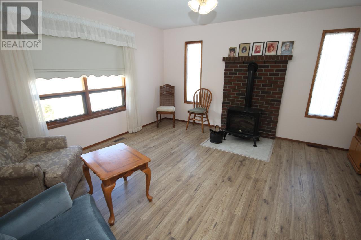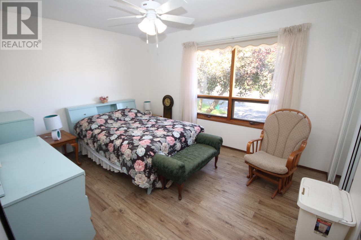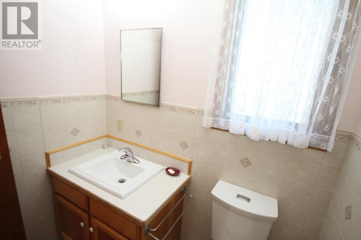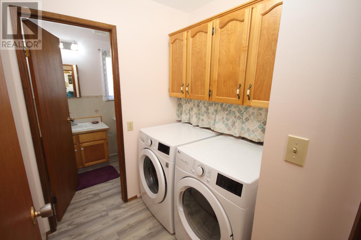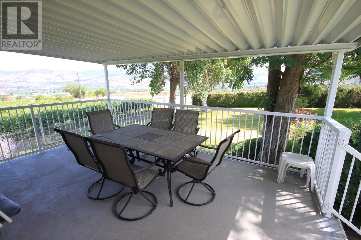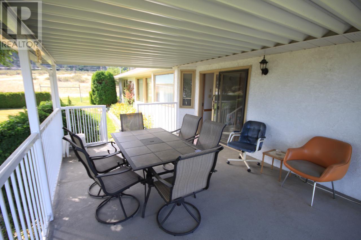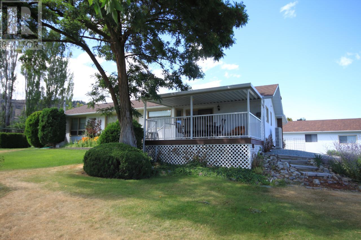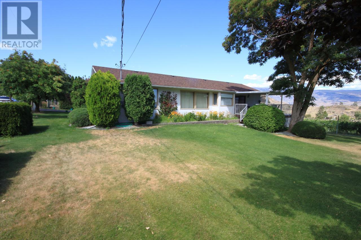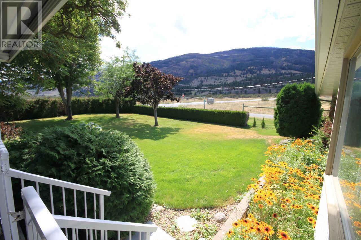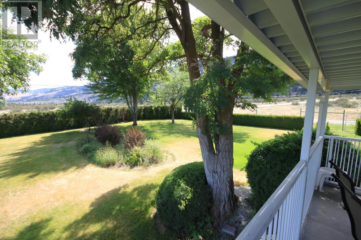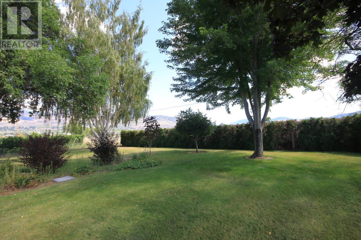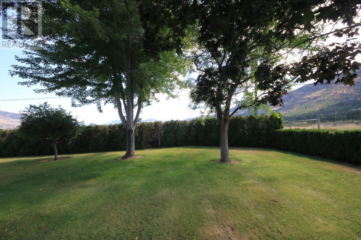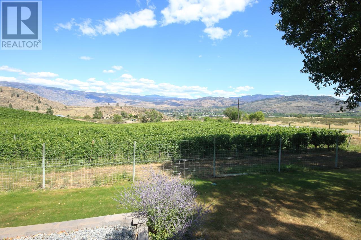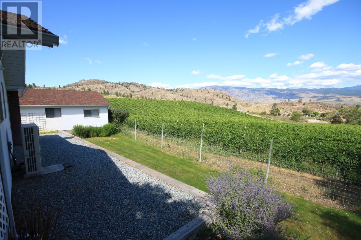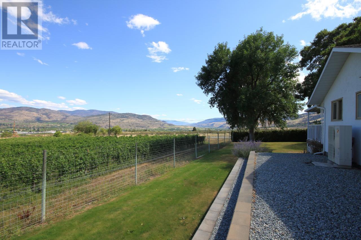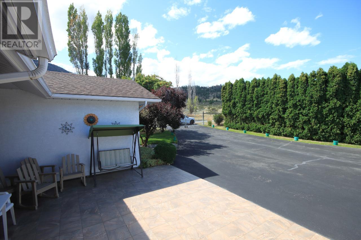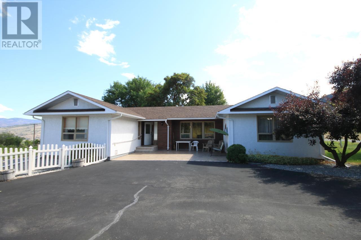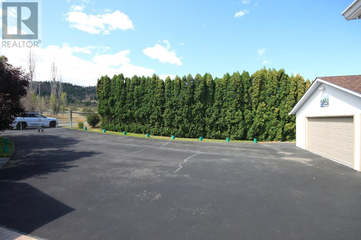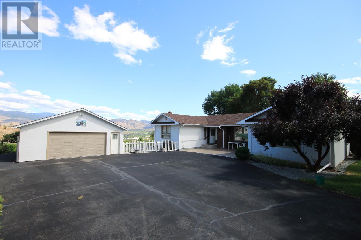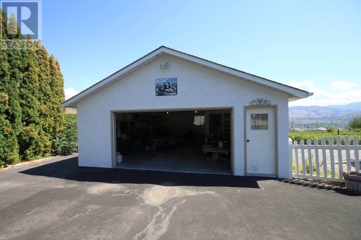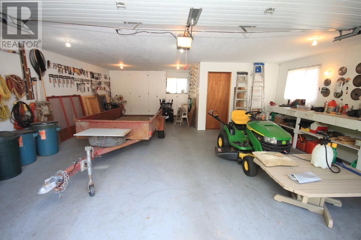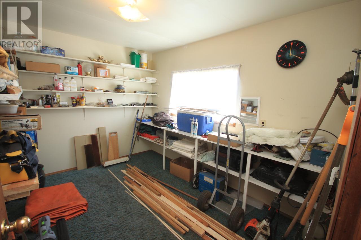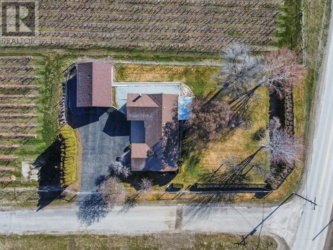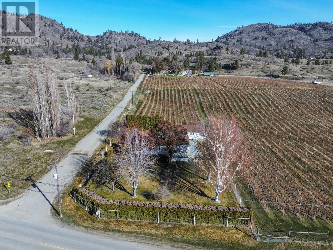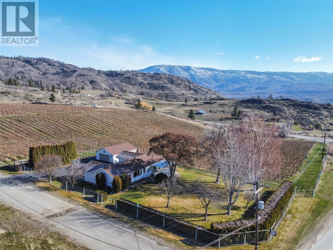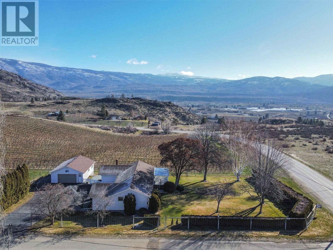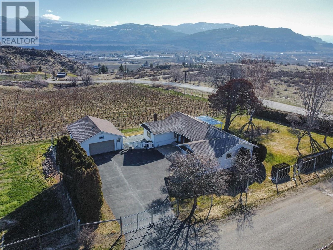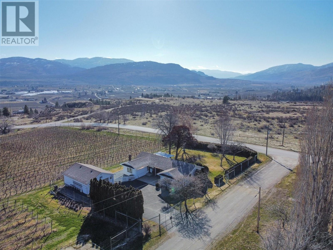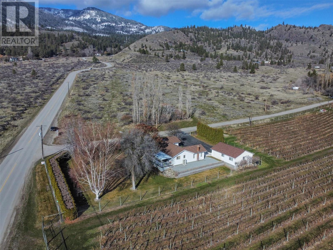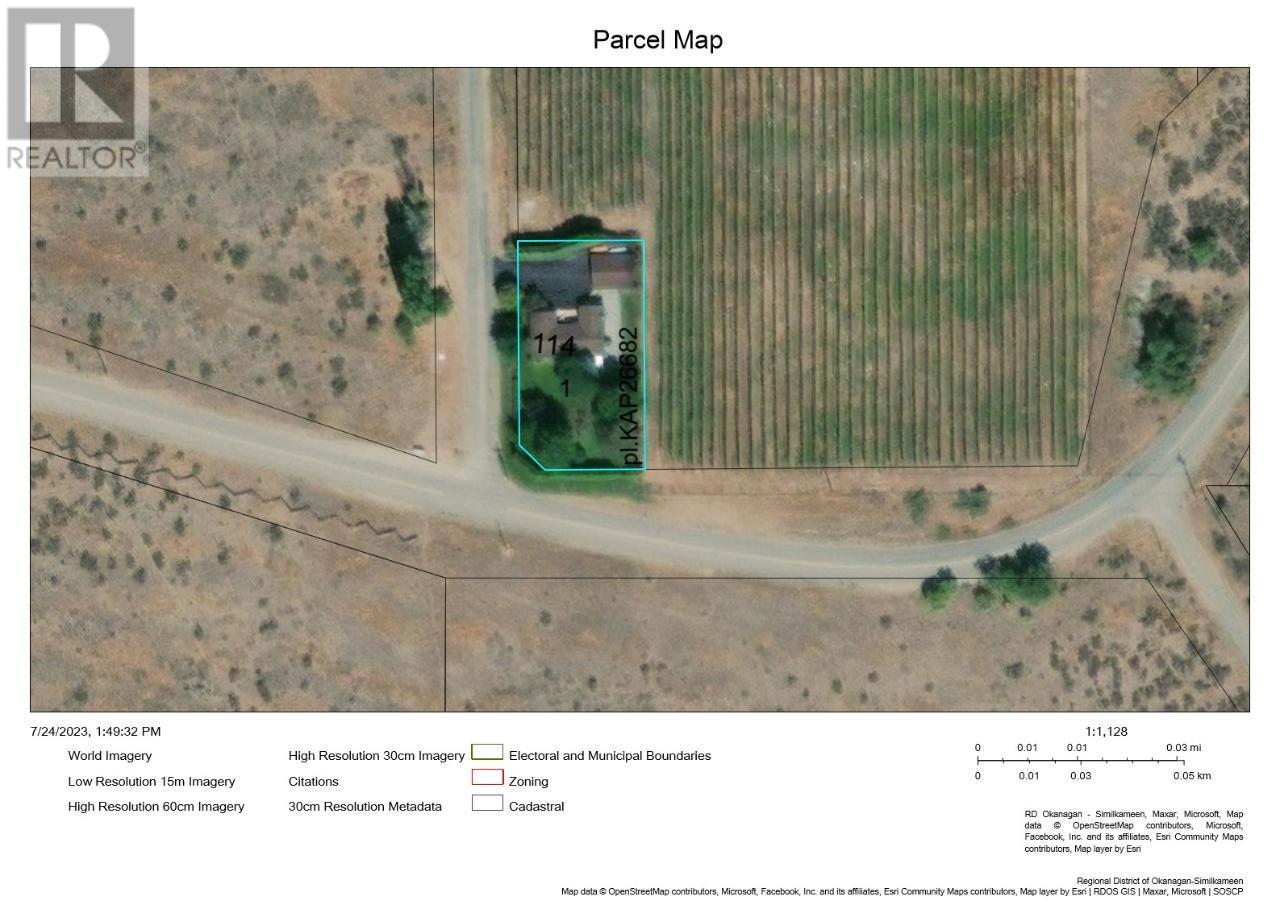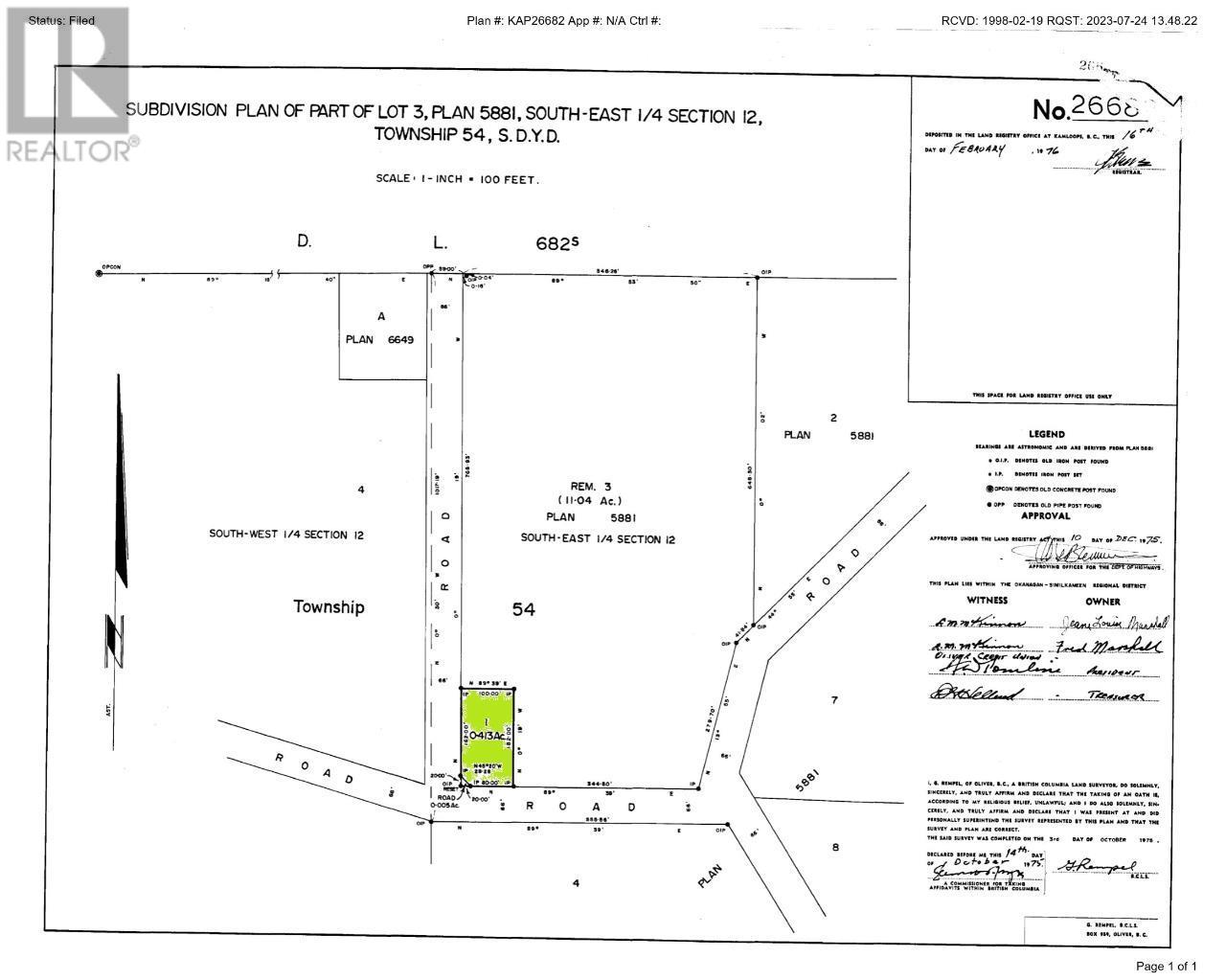- Price $874,900
- Age 1988
- Land Size 0.4 Acres
- Stories 2
- Size 1782 sqft
- Bedrooms 3
- Bathrooms 2
- Detached Garage 2 Spaces
- Exterior Stucco
- Cooling Central Air Conditioning
- Appliances Range, Refrigerator, Dishwasher, Dryer, Microwave, Washer, Water softener
- Water Co-operative Well
- Sewer Septic tank
- View City view, Mountain view, Valley view, View (panoramic)
- Fencing Fence
- Landscape Features Landscaped, Underground sprinkler
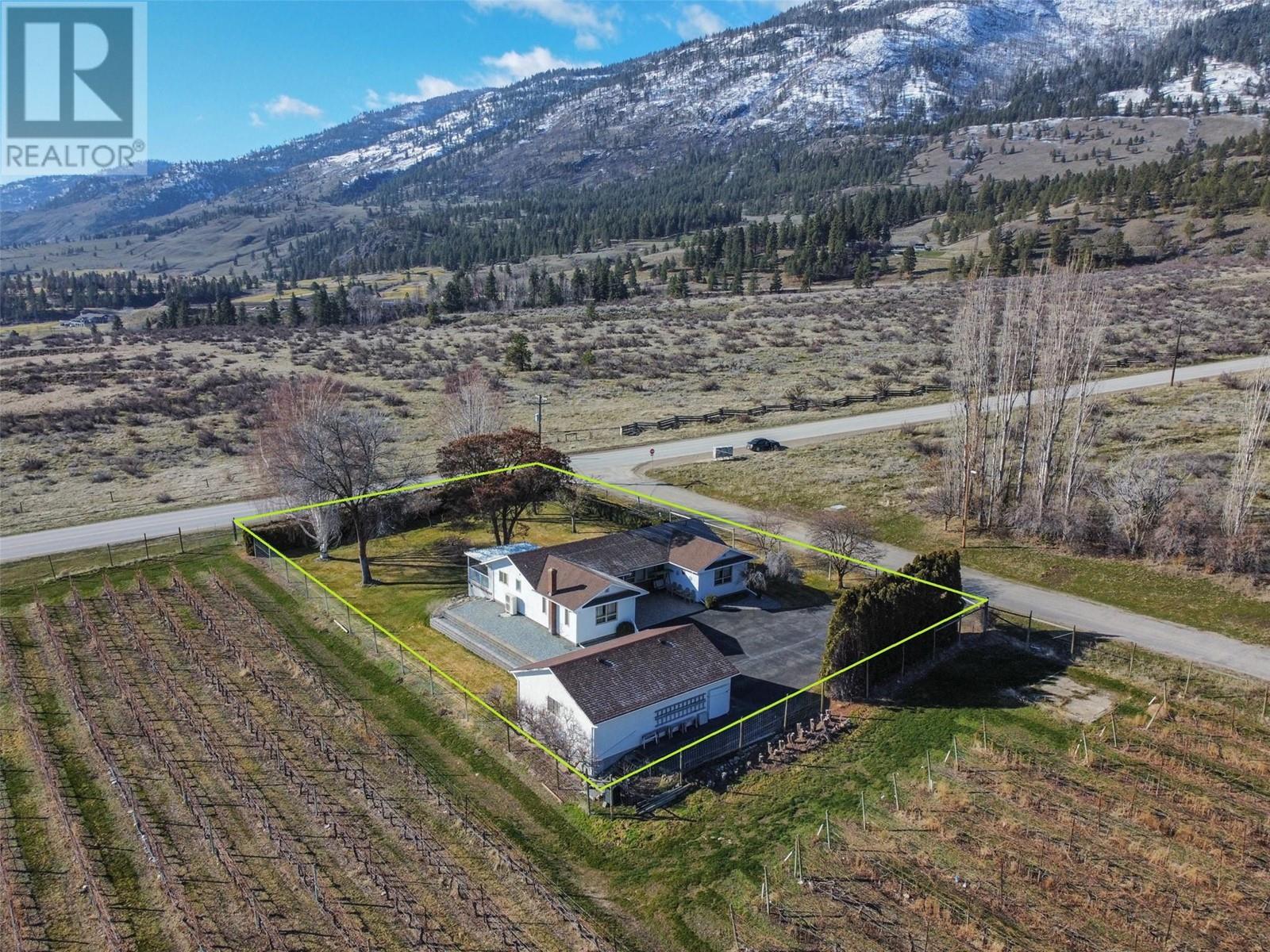
1782 sqft Single Family House
114 WEST Avenue, Oliver
Captivating ranch-style home offering an unparalleled living experience with its breathtaking views of the ever-changing valley, vined for those who appreciate nature's splendour while enjoying the comfort of a well-maintained residence. Nestled on a generous corner lot, this charming home has been updated with a new furnace, heat pump, appliances, flooring, and paint. The exterior of the property is equally impressive. It sits on a fully fenced and gated lot with privacy hedging and mature landscaping, including lovely shade trees. The private patio and covered deck provide an idyllic setting for enjoying the peace. A detached double-car garage plus tons of open parking ensures convenience for you and your guests. One of the most remarkable features of this property is its location and ease of access to urban conveniences. Situated just minutes away from both levels of schooling, downtown amenities, restaurants, shopping, and more. Golf enthusiasts will be thrilled to find Fairview Mountain Golf Course just around the corner. This home represents a unique opportunity to own a piece of paradise where you can enjoy incredible views daily and immerse yourself in the natural beauty surrounding you. If you're seeking a peaceful retreat and stunning scenery, this is where your dreams can take root. (id:6770)
Contact Us to get more detailed information about this property or setup a viewing.
Basement
- Utility room14'9'' x 7'9''
- Storage7'7'' x 6'0''
- Other6'7'' x 6'3''
Main level
- Primary Bedroom13'2'' x 12'0''
- Living room17'6'' x 14'2''
- Laundry room5'10'' x 5'6''
- Kitchen10'0'' x 9'3''
- Foyer7'10'' x 5'10''
- Dining nook8'2'' x 6'4''
- Dining room9'10'' x 9'3''
- Bedroom15' x 15'
- Bedroom13'2'' x 10'8''
- 4pc BathroomMeasurements not available
- 2pc BathroomMeasurements not available


