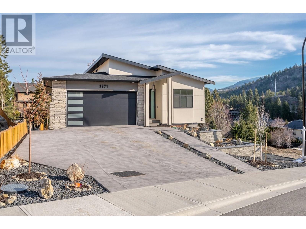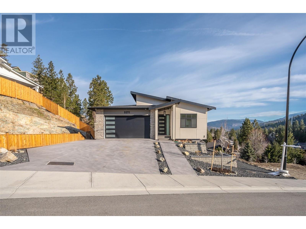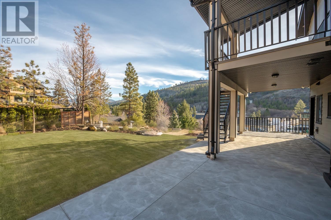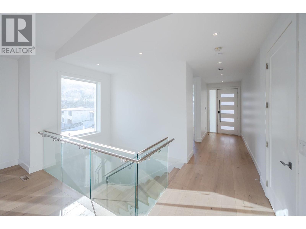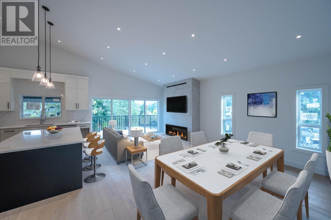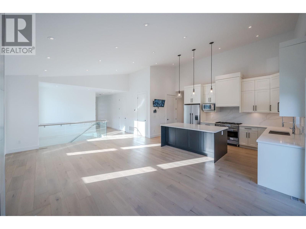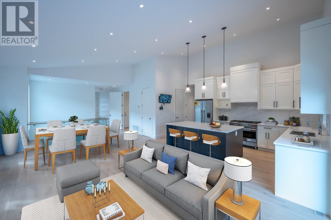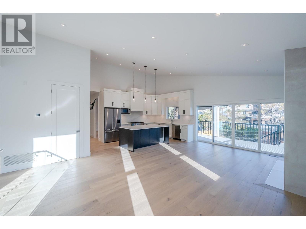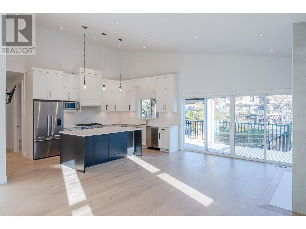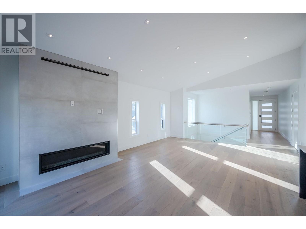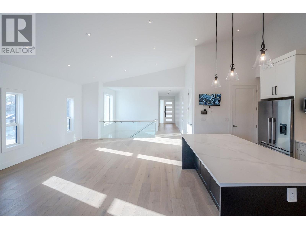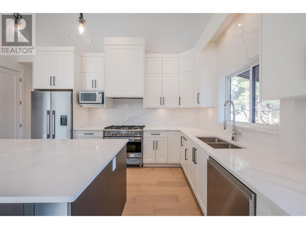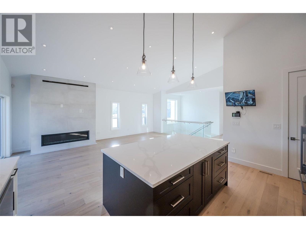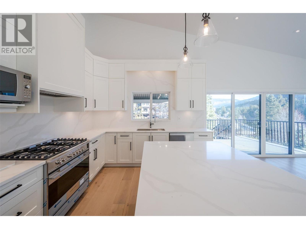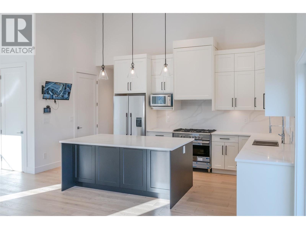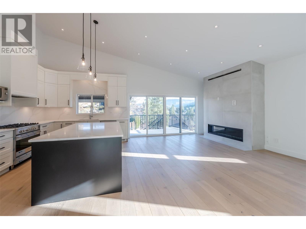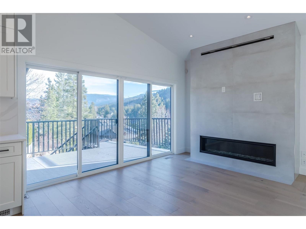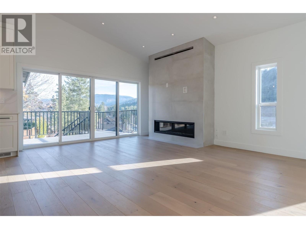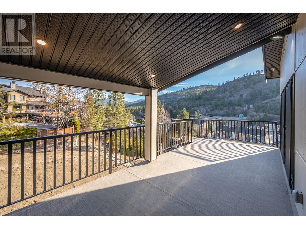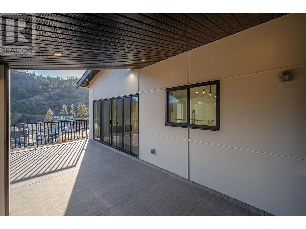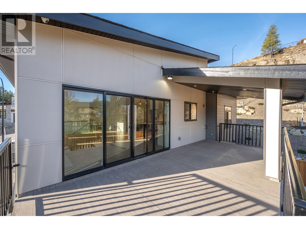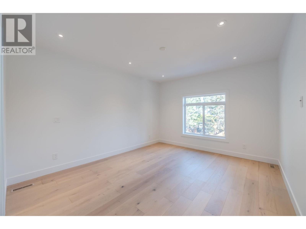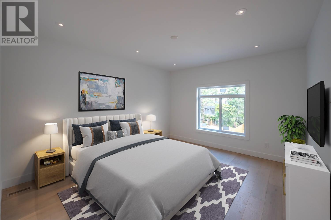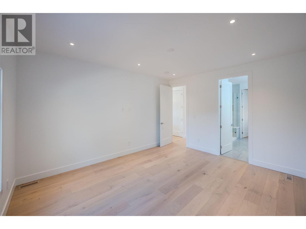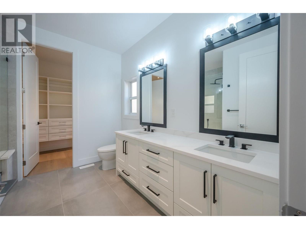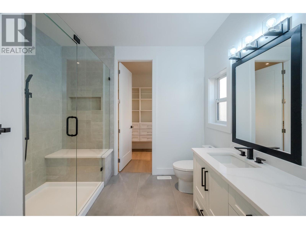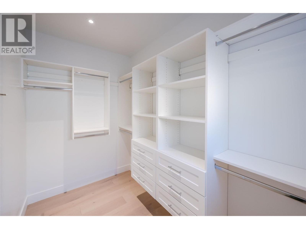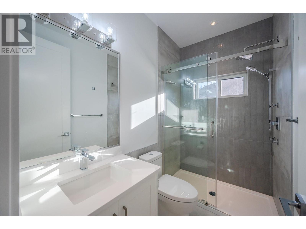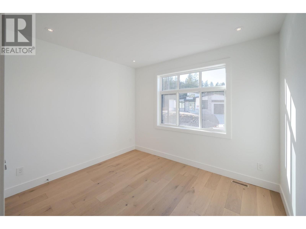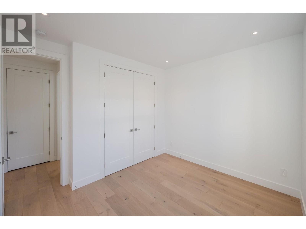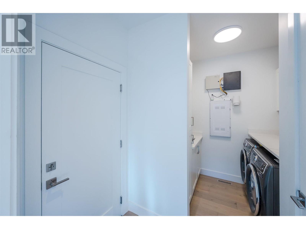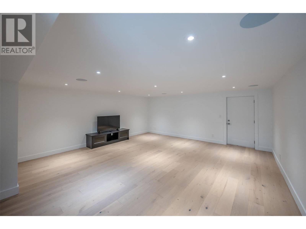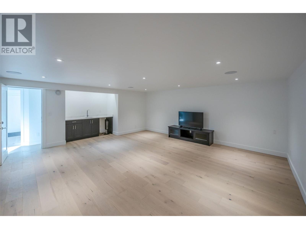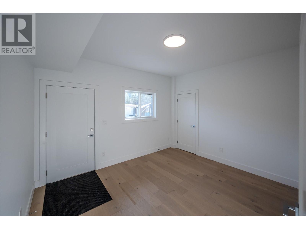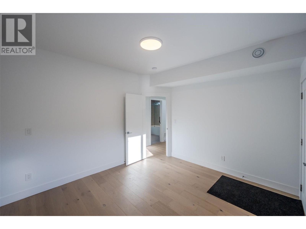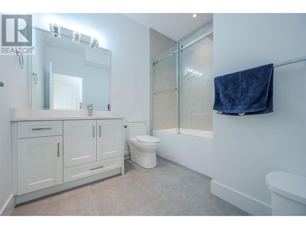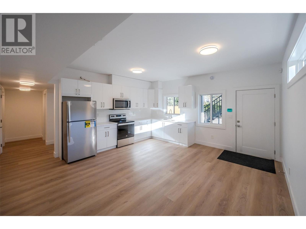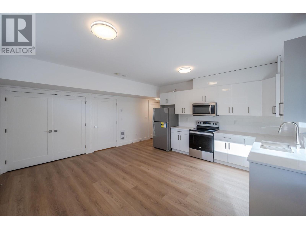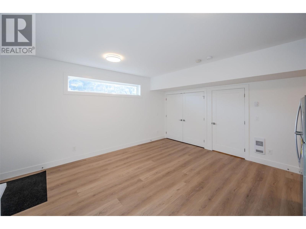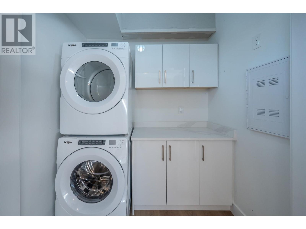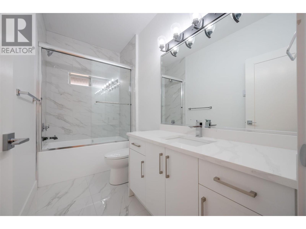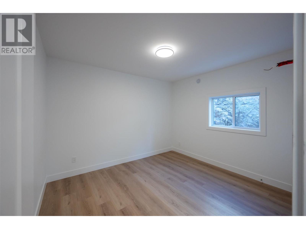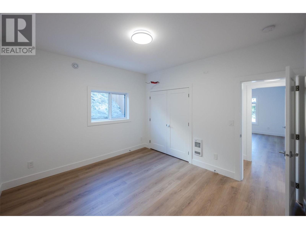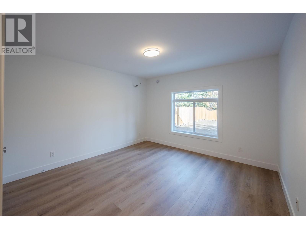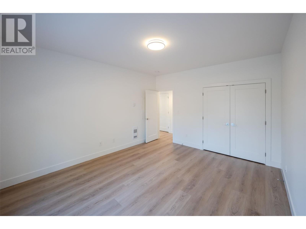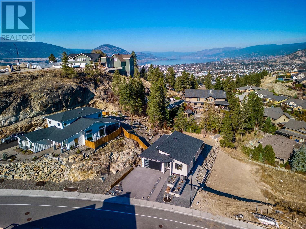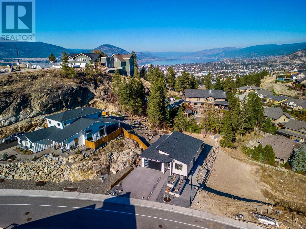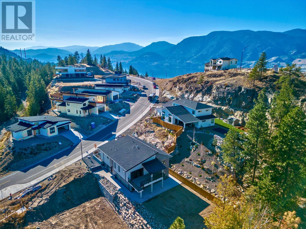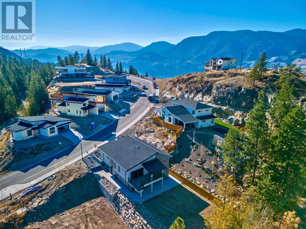- Price $1,449,900
- Age 2024
- Land Size 0.2 Acres
- Stories 2
- Size 3274 sqft
- Bedrooms 5
- Bathrooms 4
- Attached Garage 2 Spaces
- Exterior Brick, Other, Stucco, Composite Siding
- Cooling Central Air Conditioning
- Appliances Refrigerator, Dishwasher, Cooktop - Electric, Oven - Electric, Oven - gas, Range - Gas, Microwave, Hood Fan, Washer & Dryer, Washer/Dryer Stack-Up
- Water Municipal water
- Sewer Municipal sewage system
- Flooring Other
- View City view, Valley view, View (panoramic)
- Landscape Features Level
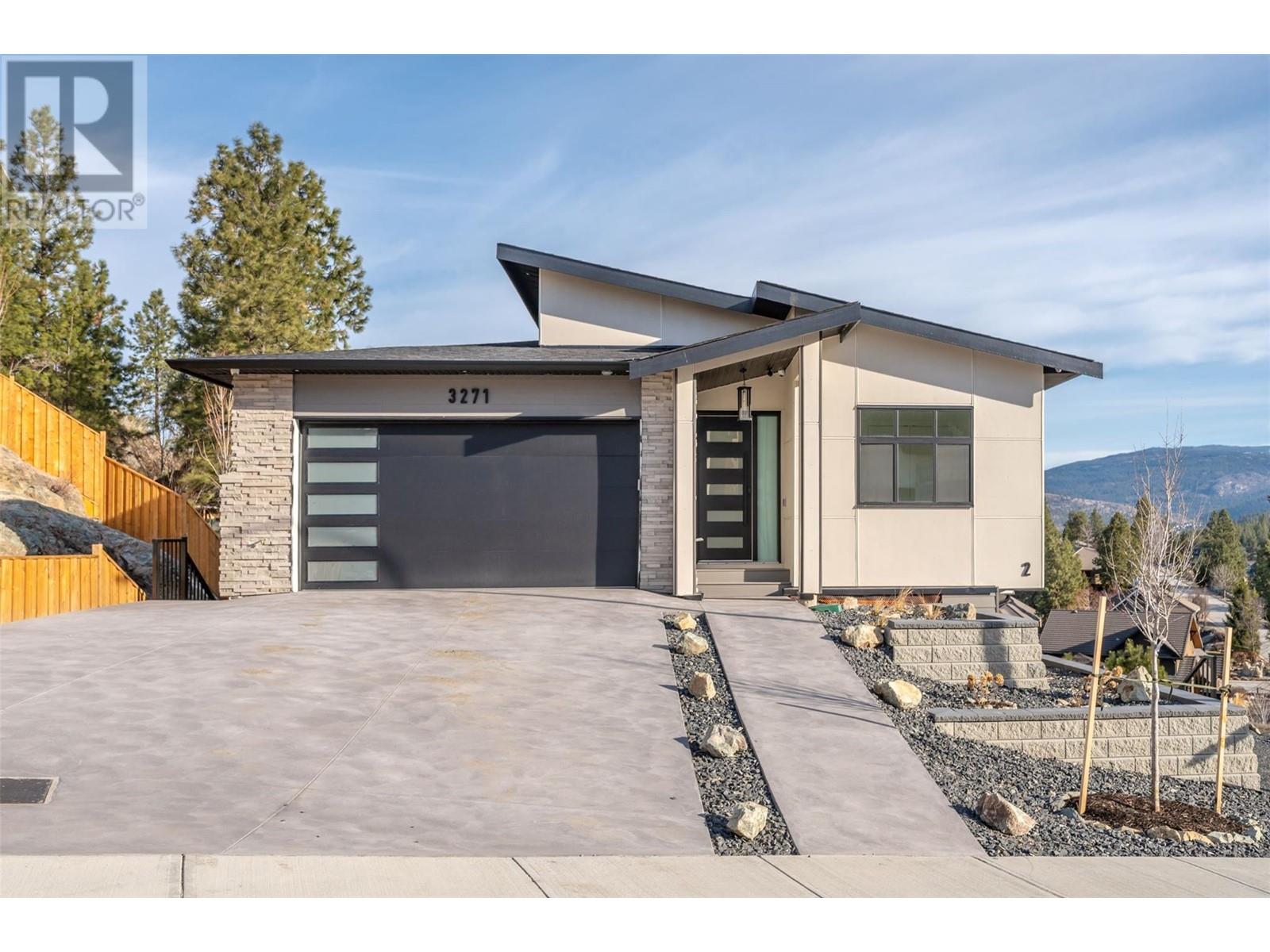
3274 sqft Single Family House
3271 Evergreen Drive, Penticton
Newly constructed luxury 5-bedroom, 4-bathroom home. Nearly 4,000 sq ft of covered space on an 8,500+ sq ft lot. Ideal for both personal use and short-term rentals, this property includes a beautiful legal 2-bedroom suite, including covered and uncovered patio space. Located near the lake, schools, and shopping, it boasts an open layout with vaulted ceilings, luxury finishes, and quality appliances. Thoughtfully designed throughout for ultimate flexibility, soundproofed lower levels and includes a washer-dryer on both levels. The entertainment room with a wet bar and separate entrance, offering both functionality and elegance. On main level step out onto covered patio with valley views and very spacious backyard with many opportunities. This luxury home has incredible potential, along with a new home warranty (2-5-10), ensuring your investment is well protected. Contact us to schedule a private showing (id:6770)
Contact Us to get more detailed information about this property or setup a viewing.
Basement
- Bedroom11'5'' x 12'10''
- Primary Bedroom12'6'' x 14'11''
- Kitchen16'1'' x 17'
- Bedroom12'3'' x 11'3''
- Living room20' x 19'
- Other3'7'' x 6'11''
- 3pc Bathroom7'4'' x 9'
- Full bathroom5' x 10'3''
Main level
- 4pc Ensuite bath9'11'' x 9'11''
- 3pc Bathroom8'1'' x 4'11''
- Primary Bedroom12'6'' x 14'11''
- Laundry room9'8'' x 7'11''
- Kitchen10'9'' x 16'9''
- Dining room13'8'' x 8'9''
- Bedroom11'8'' x 10'5''


