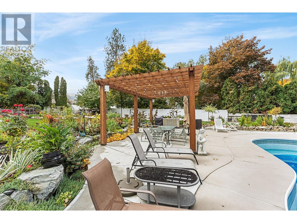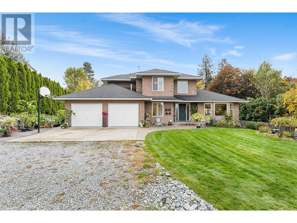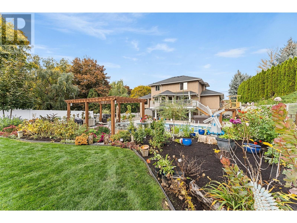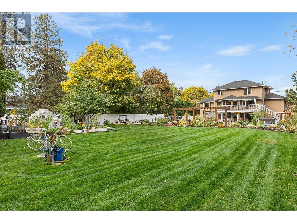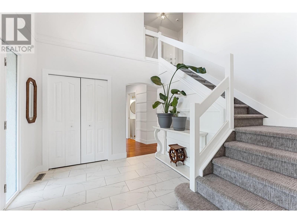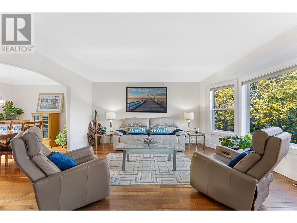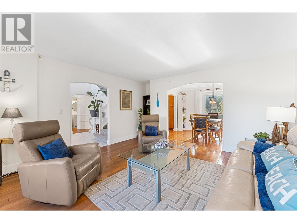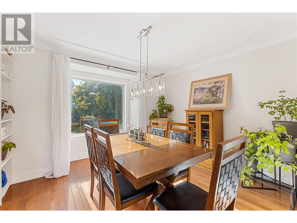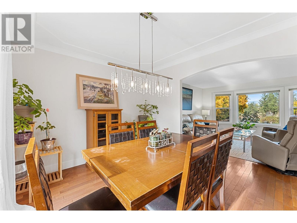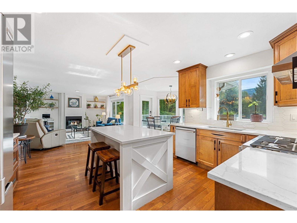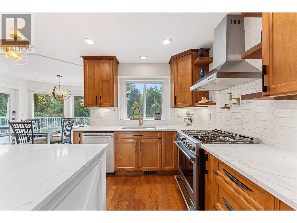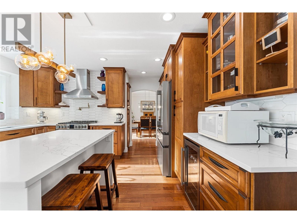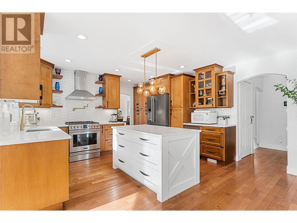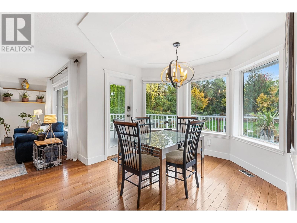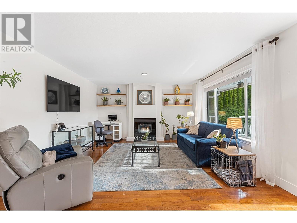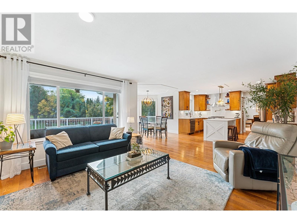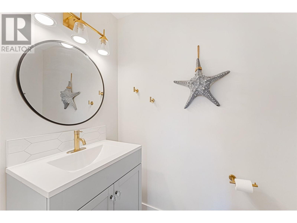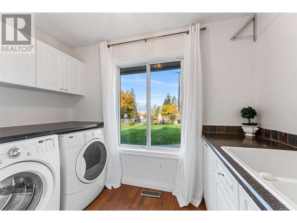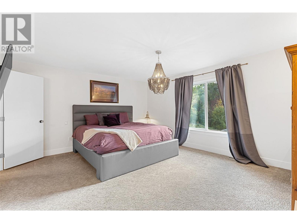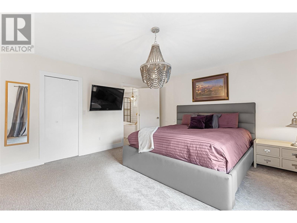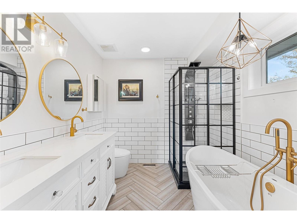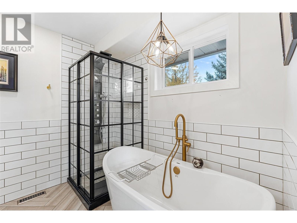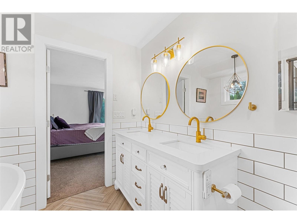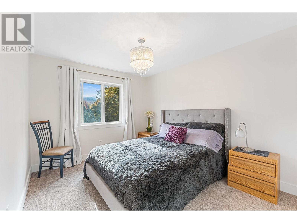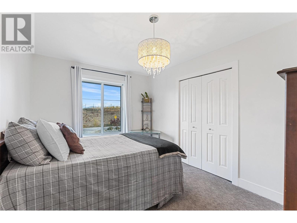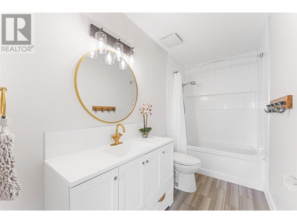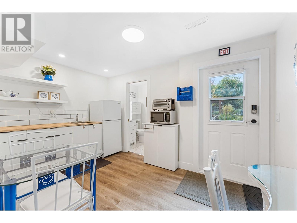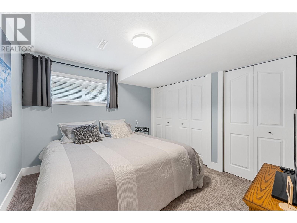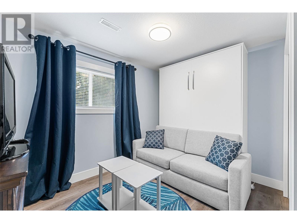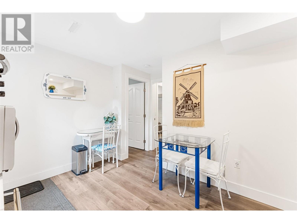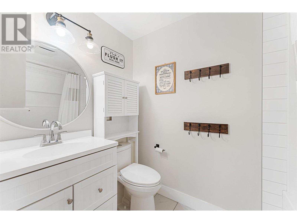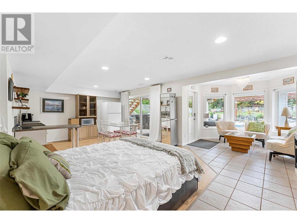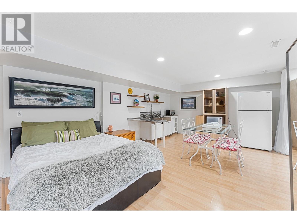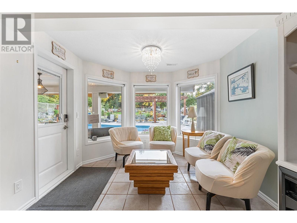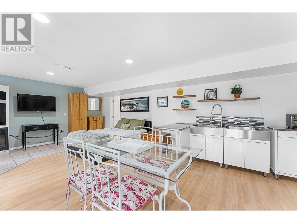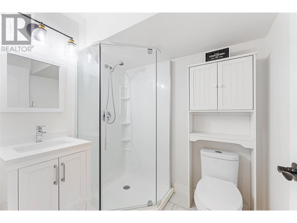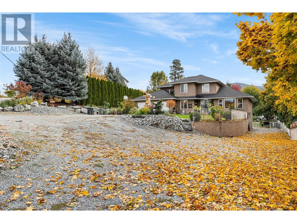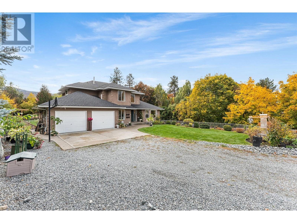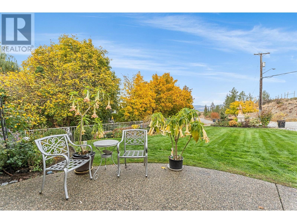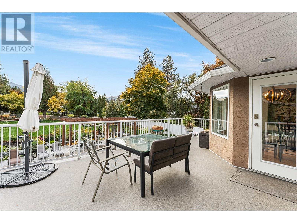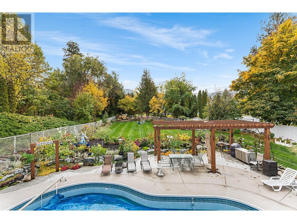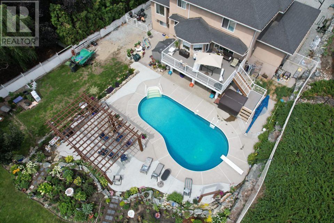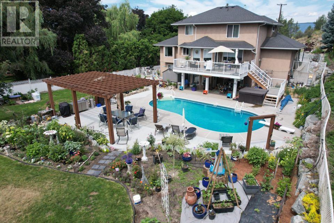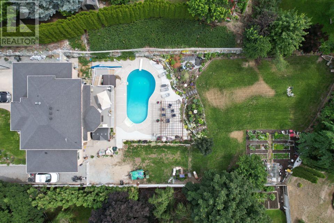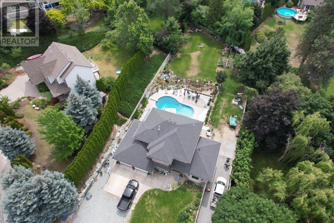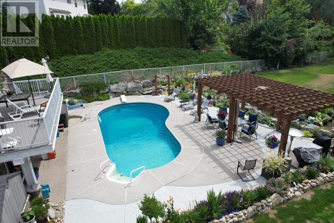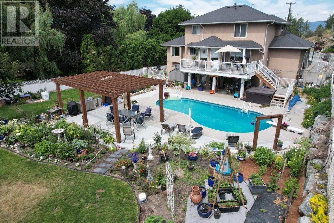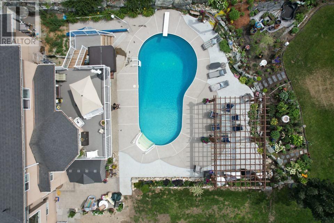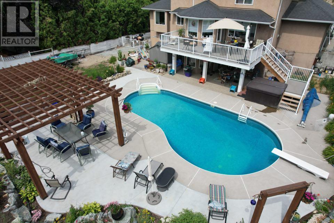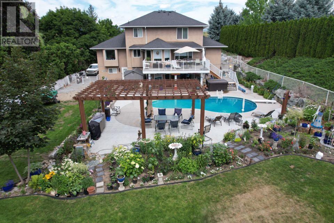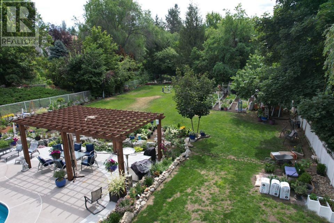- Price $1,698,900
- Age 1993
- Land Size 0.5 Acres
- Stories 2
- Size 3185 sqft
- Bedrooms 5
- Bathrooms 5
- See Remarks Spaces
- Attached Garage 2 Spaces
- Exterior Stucco
- Cooling Central Air Conditioning
- Appliances Refrigerator, Dishwasher, Dryer, Range - Gas, Washer, Oven - Built-In
- Water Municipal water
- Sewer Septic tank
- Flooring Carpeted, Hardwood, Tile
- Fencing Fence
- Landscape Features Underground sprinkler
- Strata Fees $0.00
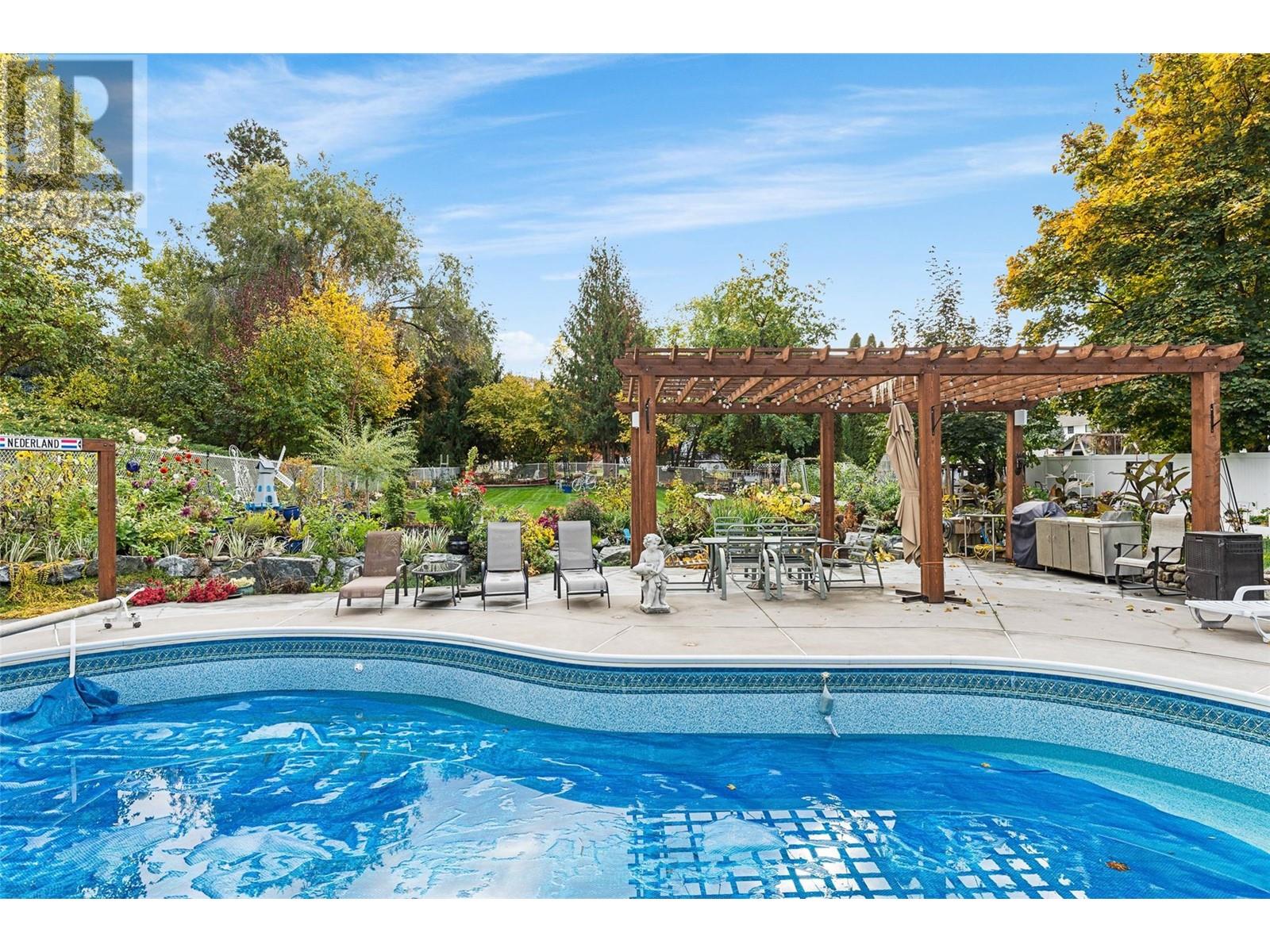
3185 sqft Single Family House
1605 Crawford Road, Kelowna
Experience the true Okanagan lifestyle that you’ve been looking for in the highly sought-after Crawford Estates! This private haven is nestled near wineries, trails & biking paths. The perfect family home with lots of space in & out! The school bus even stops out front. There are 3 large bedrooms on the top & an in-law suite below. On the main, you’ll find an open-concept living room & kitchen with a breakfast nook that looks out to the luscious yard. Step outside & bask in the serene ambiance with mature fruit trees, grapevines, & beautiful landscaping. Raised gardens, a greenhouse, & a chicken coop await your ideas. Enjoy a quiet evening under the pergola, take a refreshing plunge in the pool, or warm up in the hot tub - the expansive 1/2 acre lot is just right! New features include on-demand hot water, a pool heater, a new HE furnace, & newly constructed stair access to the backyard. This property offers ample parking, RV hookups & easy city access. Your Okanagan oasis awaits! (id:6770)
Contact Us to get more detailed information about this property or setup a viewing.
Basement
- Utility room11'1'' x 9'1''
- Recreation room22'1'' x 13'5''
- Kitchen13'5'' x 10'2''
- Bedroom10'7'' x 11'3''
- Bedroom10'2'' x 13'8''
- 4pc Bathroom5' x 7'11''
- 3pc Bathroom6'7'' x 5'9''
- Other8'5'' x 6'7''
Main level
- Dining nook8' x 10'
- Laundry room5'5'' x 9'9''
- Family room14' x 22'5''
- Dining room11'5'' x 12'6''
- 3pc Bathroom4' x 4'6''
- Living room17'3'' x 14'9''
- Kitchen13'11'' x 12'4''
Second level
- Bedroom12'8'' x 9'7''
- Bedroom14'1'' x 9'11''
- 5pc Ensuite bath8'5'' x 7'11''
- 4pc Bathroom10'5'' x 4'10''
- Primary Bedroom14'1'' x 16'9''


