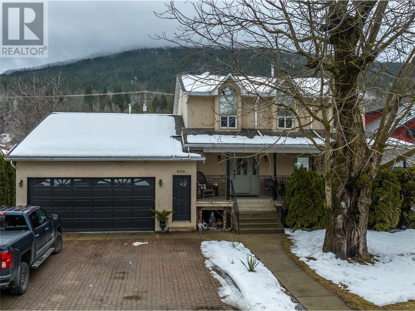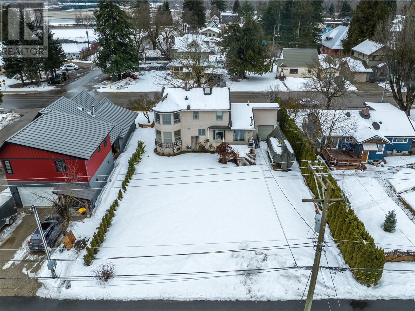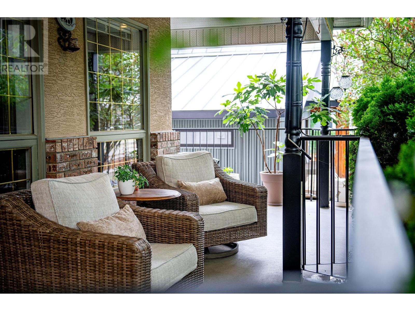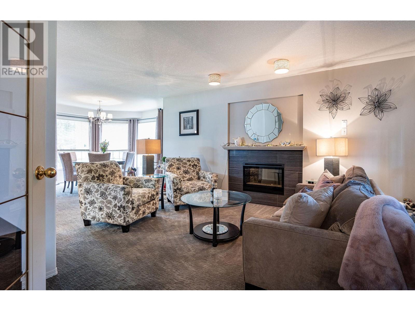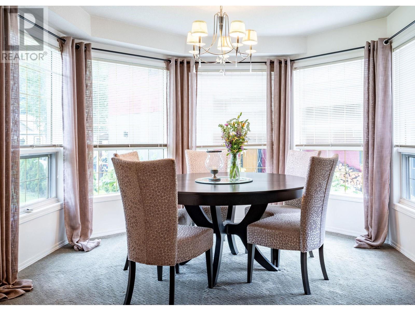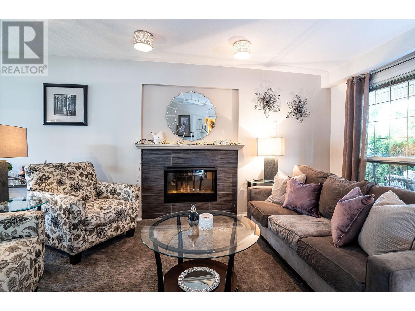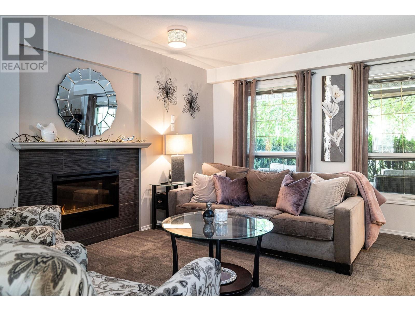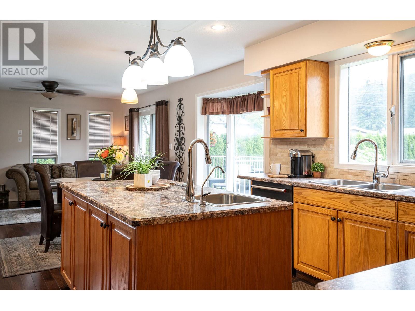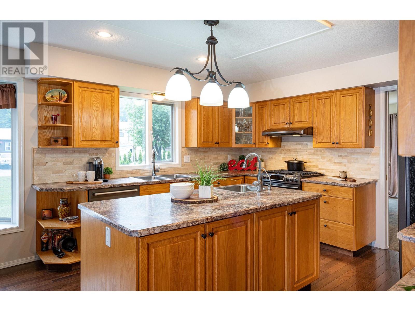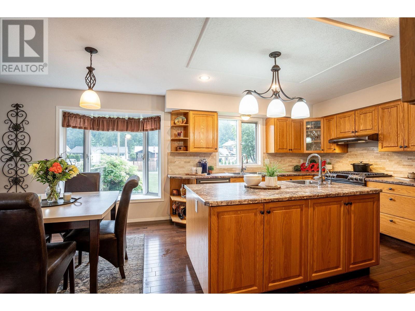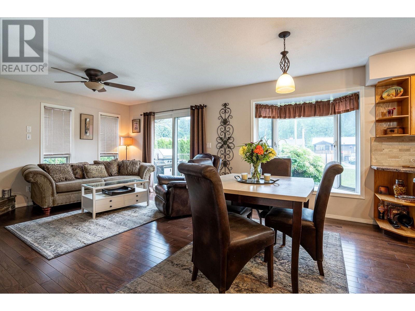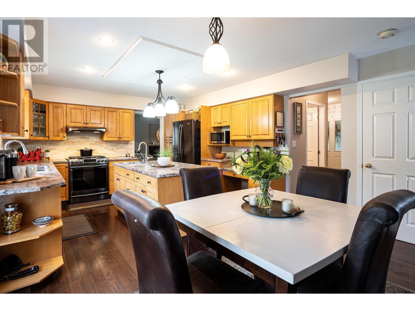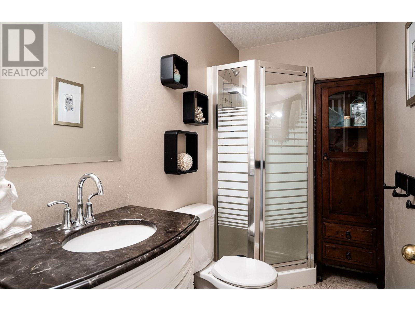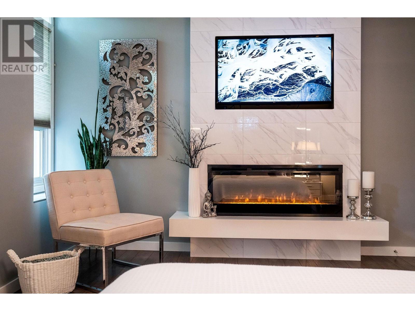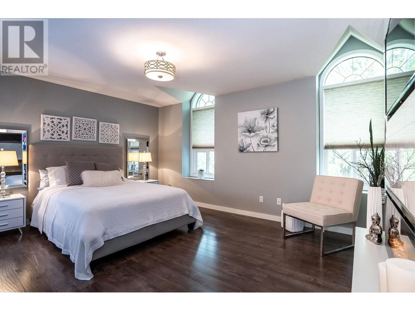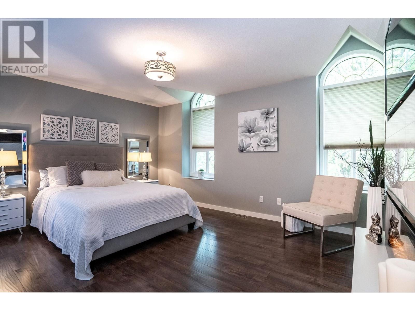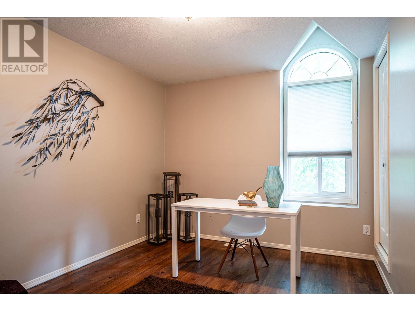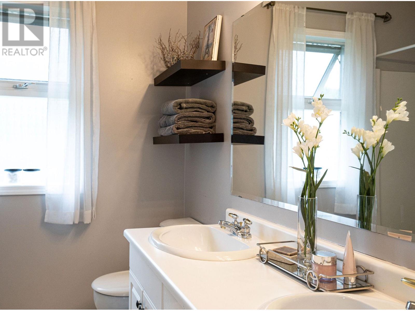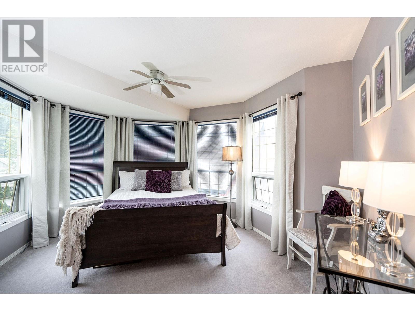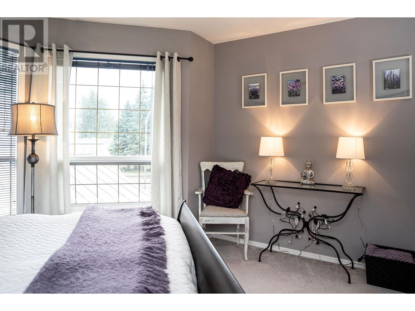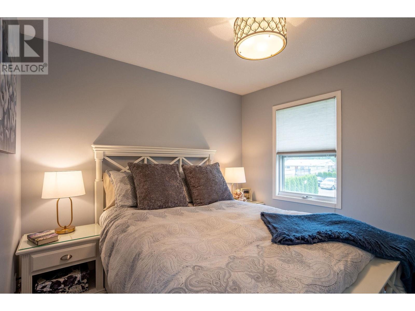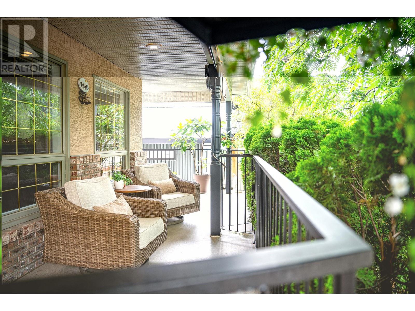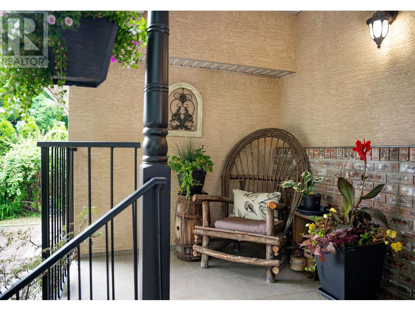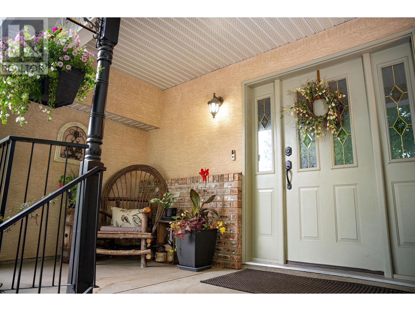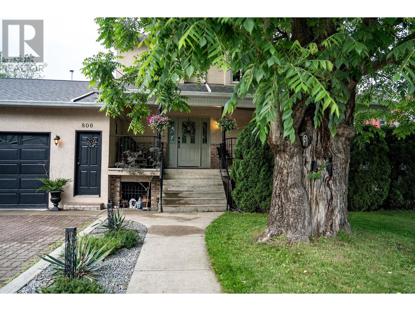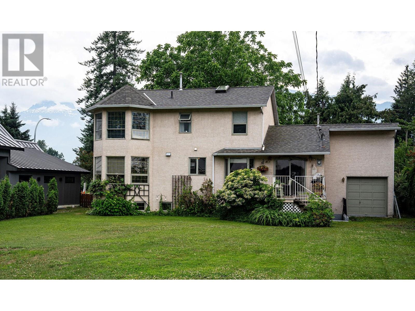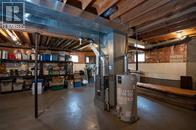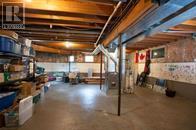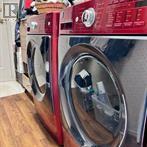- Price $1,279,000
- Age 1993
- Land Size 0.2 Acres
- Stories 2
- Size 2806 sqft
- Bedrooms 4
- Bathrooms 2
- See Remarks Spaces
- Breezeway Spaces
- Attached Garage 2 Spaces
- Street Spaces
- Rear Spaces
- RV Spaces
- Exterior Brick, Stucco
- Cooling See Remarks
- Water Municipal water
- Sewer No sewage system
- Flooring Carpeted, Hardwood, Laminate, Linoleum, Vinyl
- View Mountain view
- Landscape Features Level
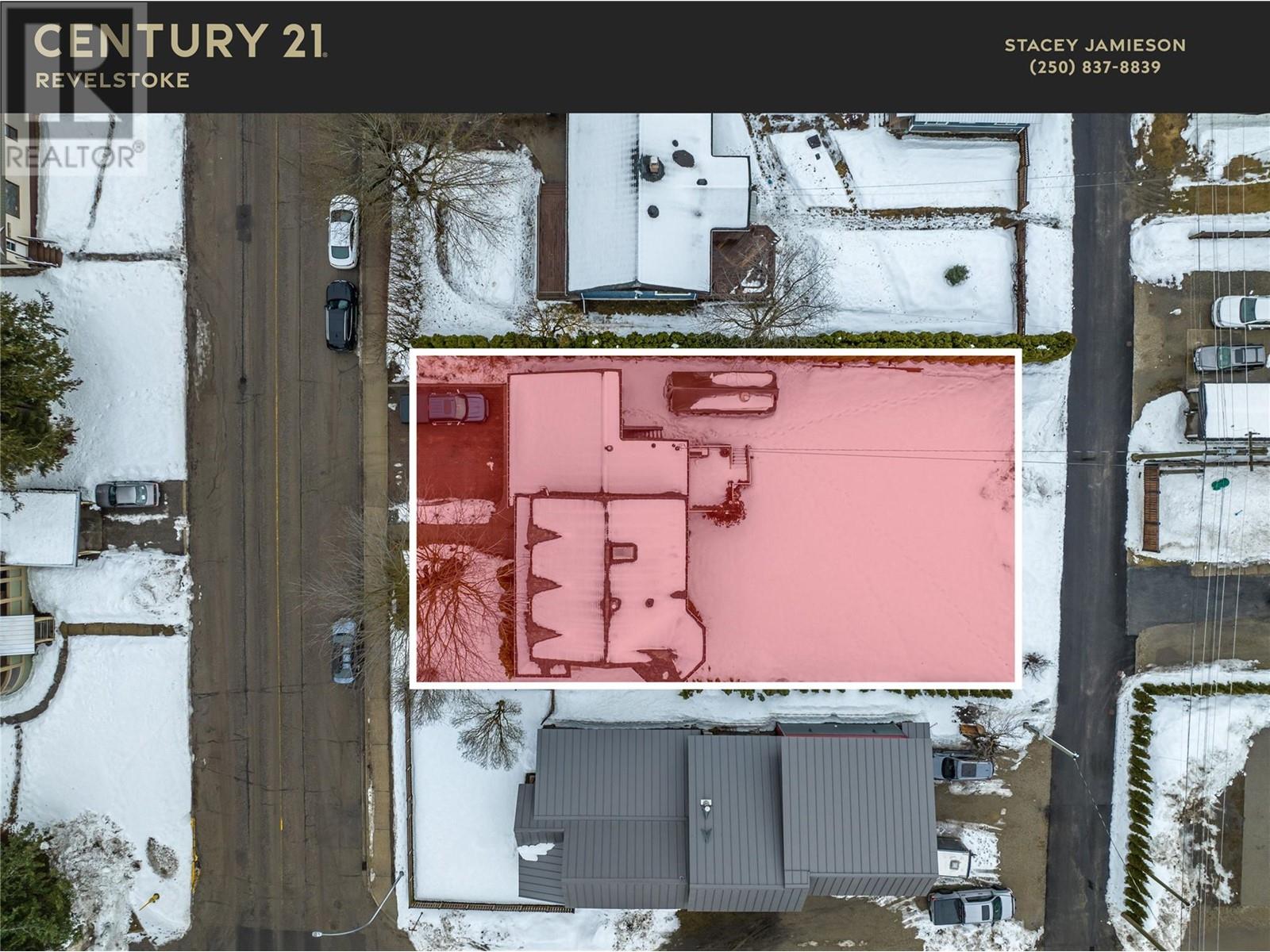
2806 sqft Single Family House
806 First Street, Revelstoke
This family home on a double lot and is located in downtown Revelstoke, offering a convenient and central location close to all the amenities you need. It provides a perfect blend of work and play, allowing you to enjoy a comfortable lifestyle. The house is move-in ready, meaning you can settle in right away without needing any major renovations. However, the basement is currently unfinished, offering a blank canvas for you to develop it according to your preferences. With 12 feet ceilings, the basement has great potential to be transformed into additional living space or a separate suite, as it features a separate entrance. The garage is designed with drive-through doors, providing easy access for your vehicles. The yard is spacious, offering ample room for you to build onto the existing structure or create your dream outdoor space, such as a beautiful garden or a recreational area for your family to enjoy. Overall, this family home in downtown Revelstoke combines convenience, flexibility, and the opportunity to customize and expand according to your needs and desires. In this mountain town, adventure and natural beauty go hand in hand, ensuring a never-ending array of outdoor activities throughout the year, Welcome Home! https://vimeo.com/user215061980 (id:6770)
Contact Us to get more detailed information about this property or setup a viewing.
Main level
- Partial bathroomMeasurements not available
- Foyer12'1'' x 11'10''
- Kitchen11'9'' x 13'7''
- Family room18'7'' x 13'7''
- Living room13'8'' x 11'4''
- Dining room14'6'' x 17'10''
Second level
- Bedroom9'0'' x 11'0''
- Full bathroomMeasurements not available
- Bedroom10'0'' x 9'10''
- Bedroom9'8'' x 12'7''
- Primary Bedroom15'9'' x 13'0''


