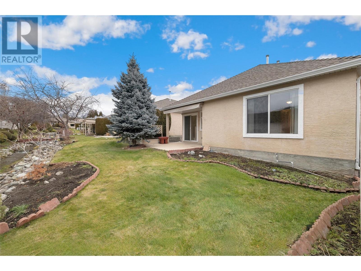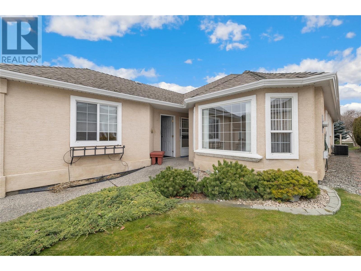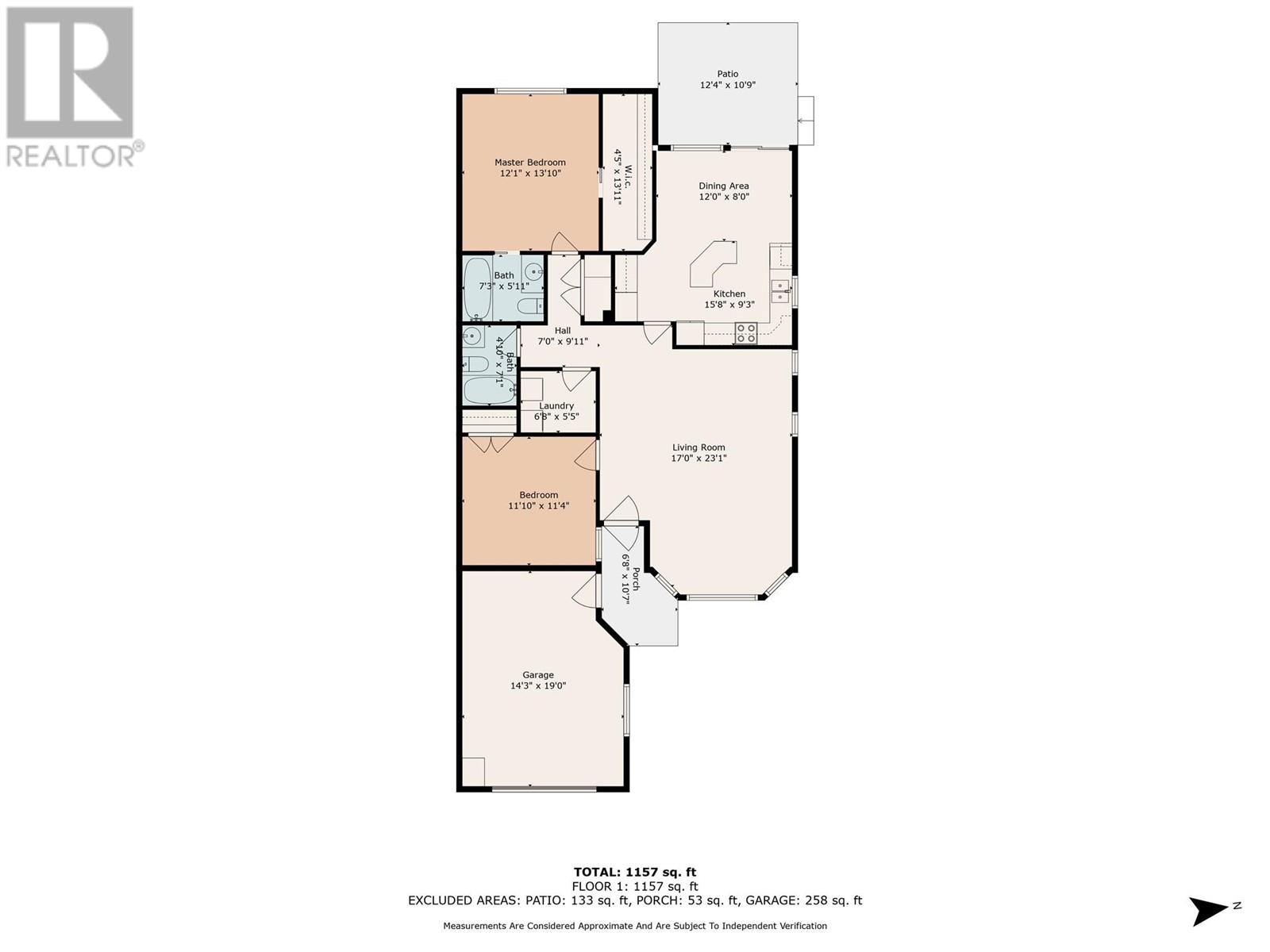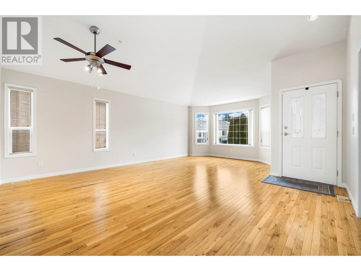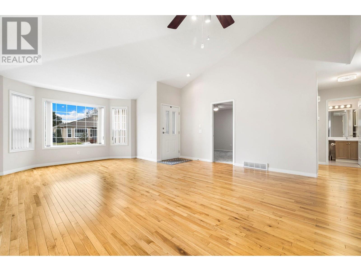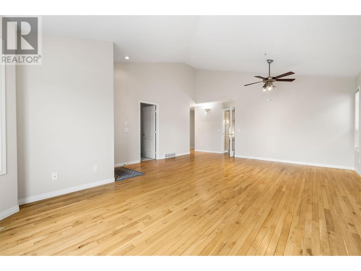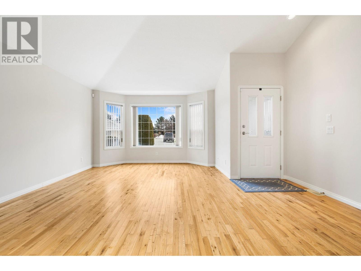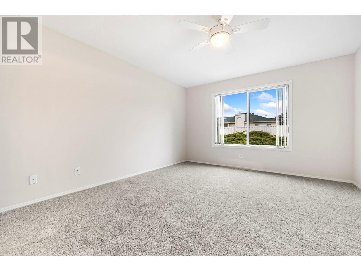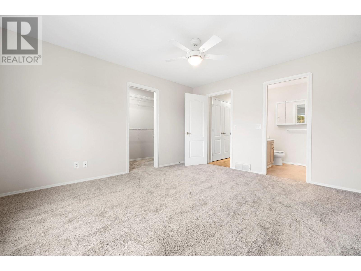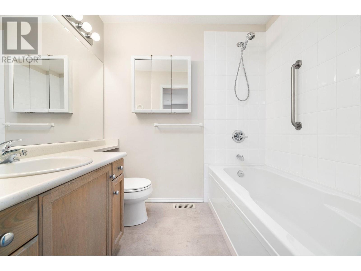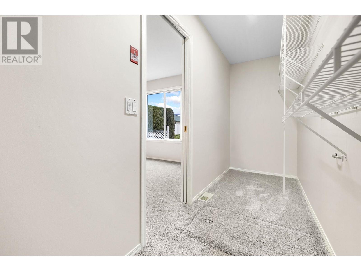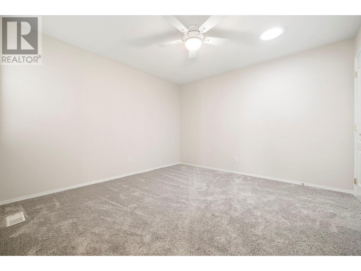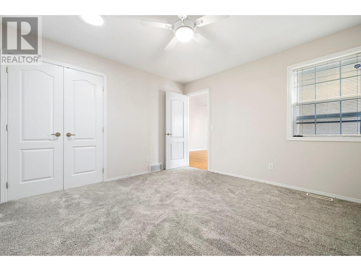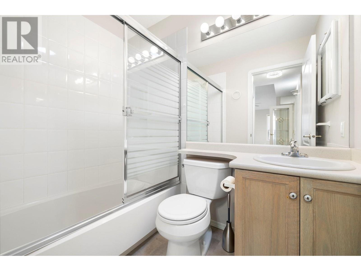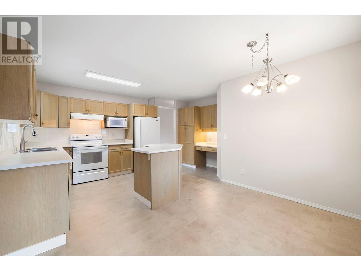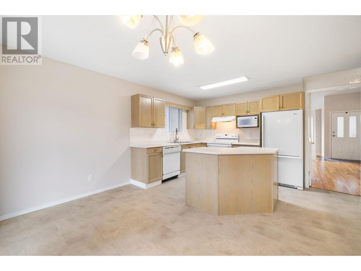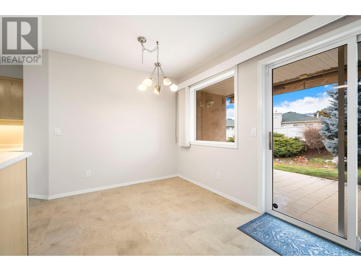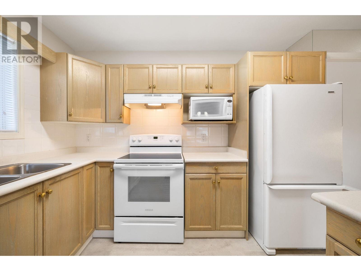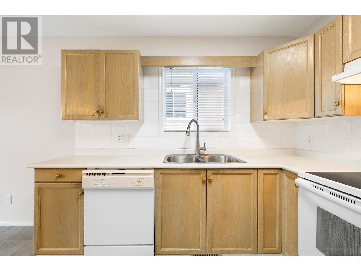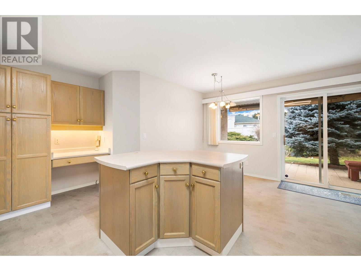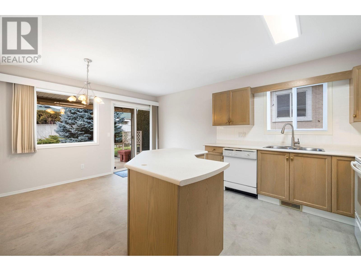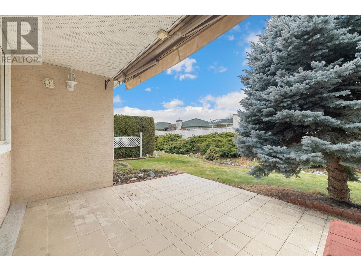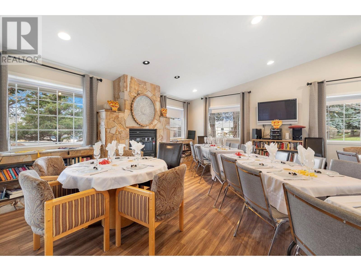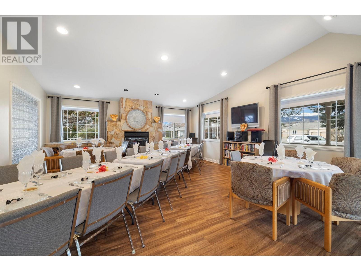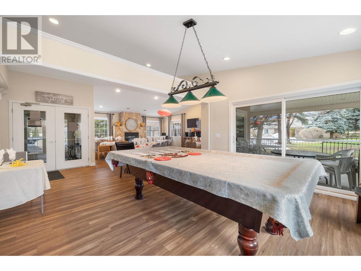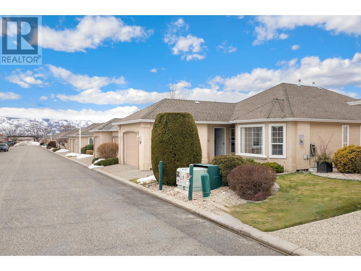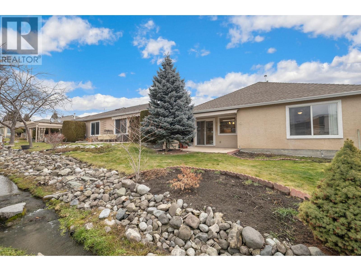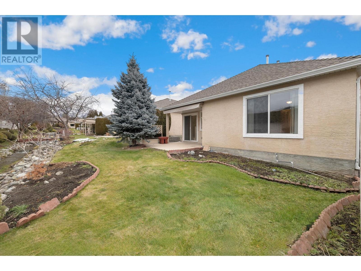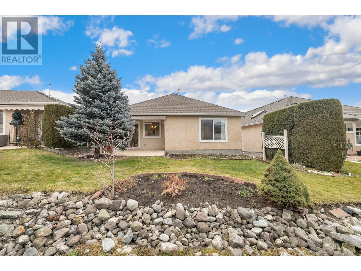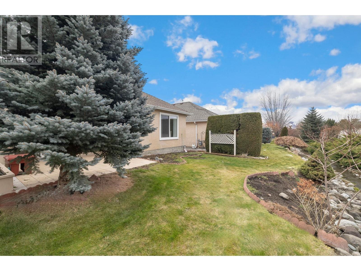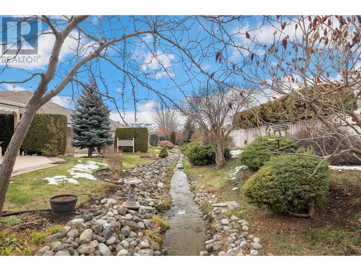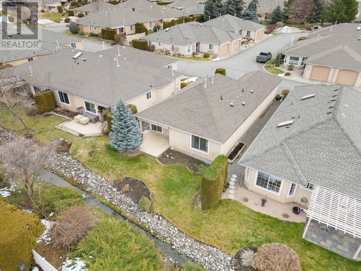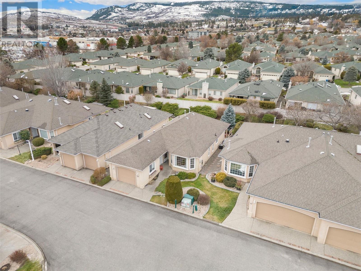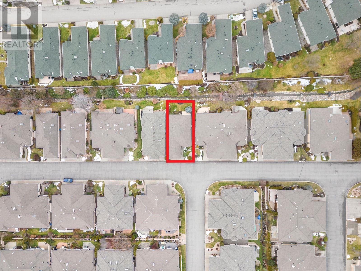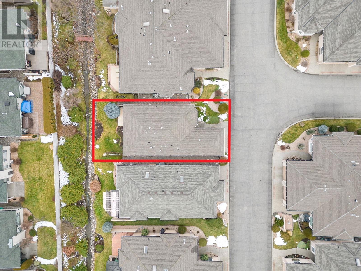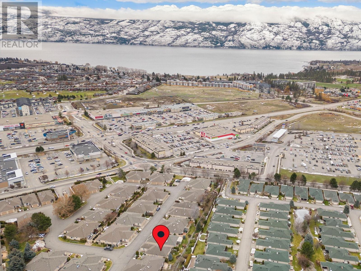- Price $498,000
- Age 1997
- Land Size 0.1 Acres
- Stories 1
- Size 1238 sqft
- Bedrooms 2
- Bathrooms 2
- Attached Garage 1 Spaces
- Exterior Stucco
- Cooling Central Air Conditioning
- Appliances Refrigerator, Dishwasher, Range - Electric, Microwave, Washer & Dryer
- Water Municipal water
- Sewer Municipal sewage system
- Flooring Carpeted, Hardwood, Tile, Vinyl
- View Mountain view
- Strata Fees $352.18
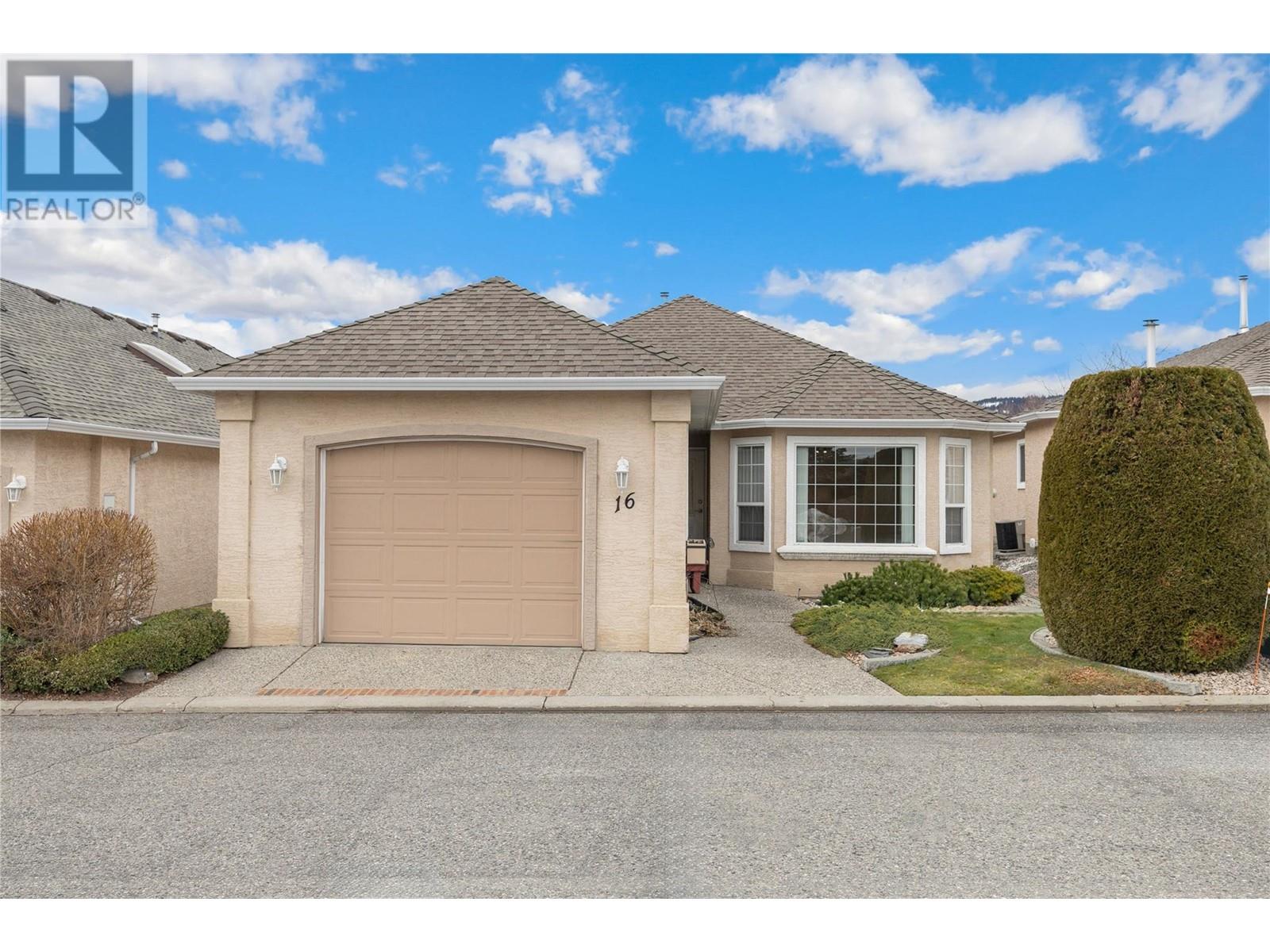
1238 sqft Single Family House
2250 Louie Drive Unit# 16, West Kelowna
Welcome to your new home in the prestigious Westlake Gardens, a 19+ age-restricted and gated community in West Kelowna. This rare detached rancher-style home boasts two bedrooms and two bathrooms in a desirable split-plan configuration, ensuring ultimate privacy for its residents. The private backyard space is a serene oasis, and the interior's new carpet in the bedrooms adds a touch of warmth and comfort. Recently updated Poly-b plumbing and the hot water tank (replaced in 2021) help give you peace of mind. The entire interior has been professionally painted, reflecting a fresh and inviting ambiance. Situated within walking distance to various amenities, this home in Westlake Gardens combines convenience with security. It features a crawl space for additional storage, perfect for your seasonal items. The Great Room, with its impressive 10-foot vaulted ceilings and gorgeous hardwood floors, serves as the focal point for family gatherings and entertainment. The primary bedroom is a retreat in itself, featuring a spacious walk-in closet and a 4-piece ensuite bathroom. The forced air heating and cooling system ensures year-round comfort. Residents of Westlake Gardens enjoy access to a clubhouse equipped with a full kitchen, seating, and games area for social events, alongside an outdoor BBQ area. This home is not just a place to live but a lifestyle in a community that values comfort, style, and a sense of belonging. Call for more information and to arrange a viewing! (id:6770)
Contact Us to get more detailed information about this property or setup a viewing.
Main level
- Kitchen13'5'' x 9'5''
- Living room12'0'' x 12'8''
- Dining room12'0'' x 7'10''
- Laundry room6'6'' x 5'4''
- Full bathroom9'6'' x 6'11''
- Bedroom11'10'' x 11'7''
- 4pc Ensuite bath7'2'' x 5'11''
- Primary Bedroom13'11'' x 12'3''


