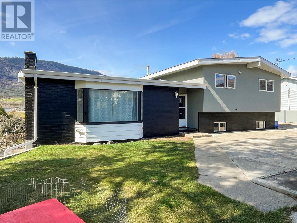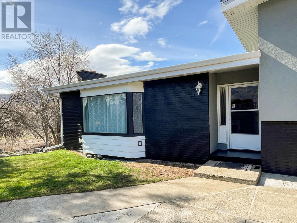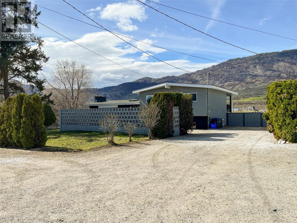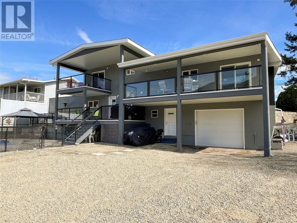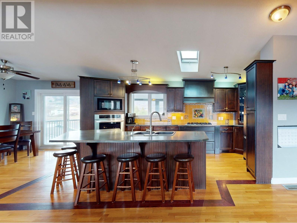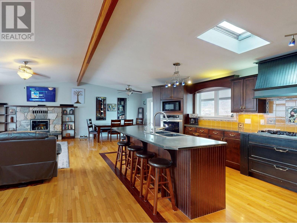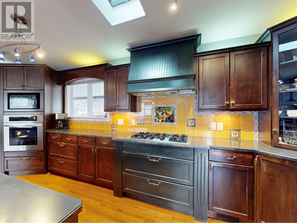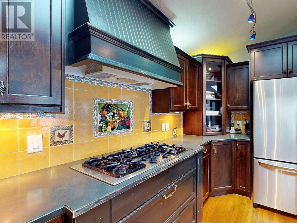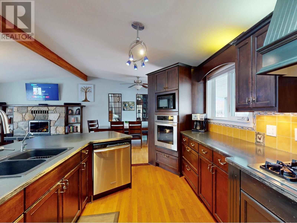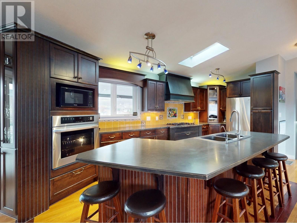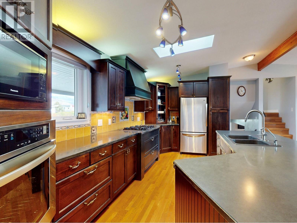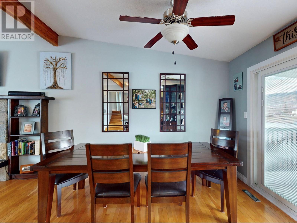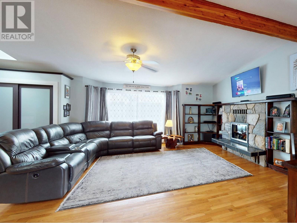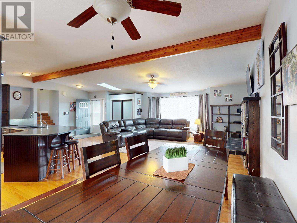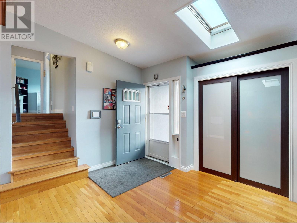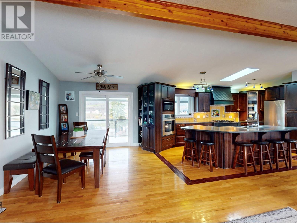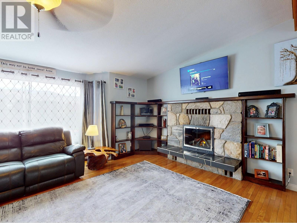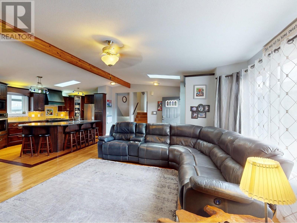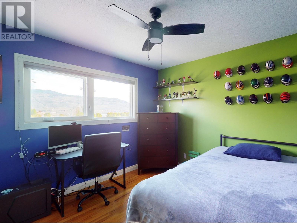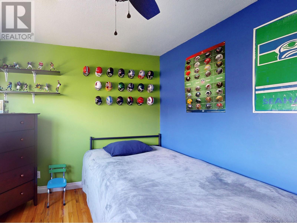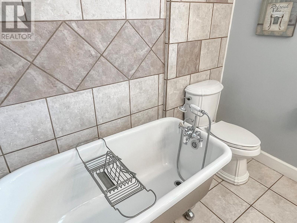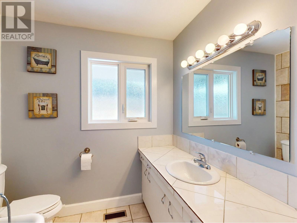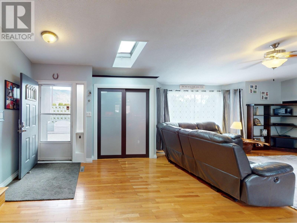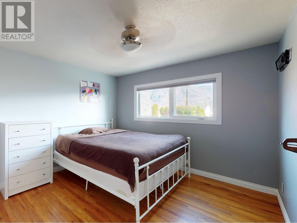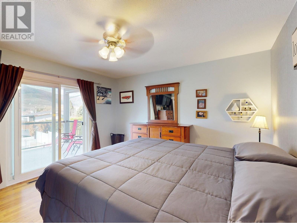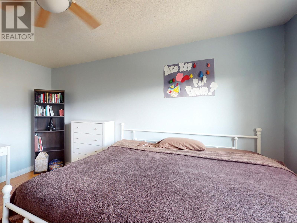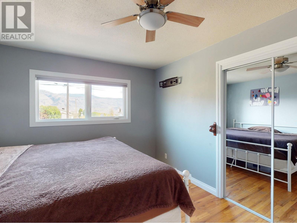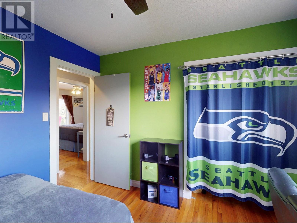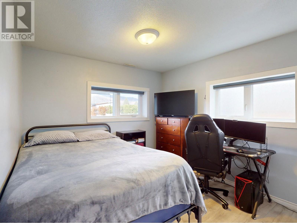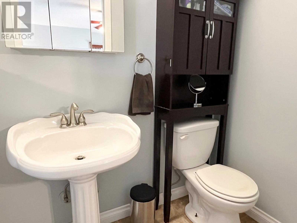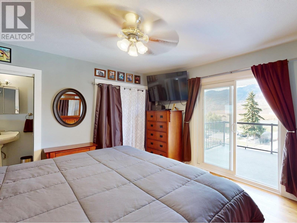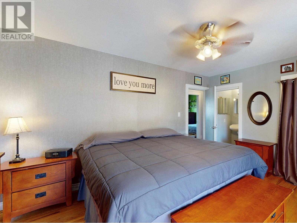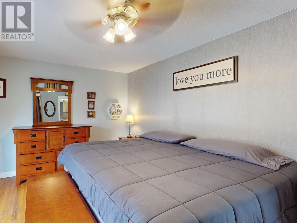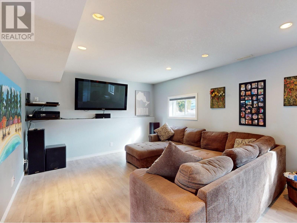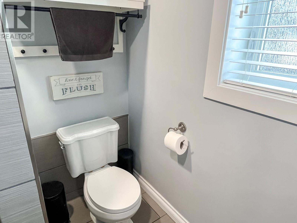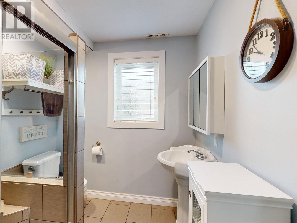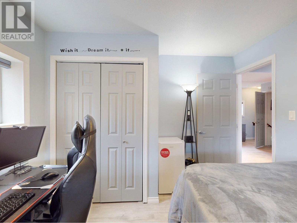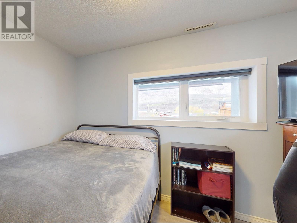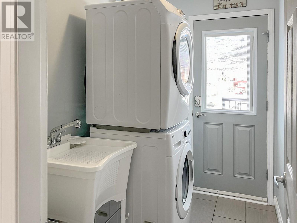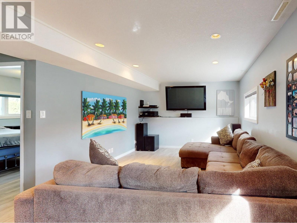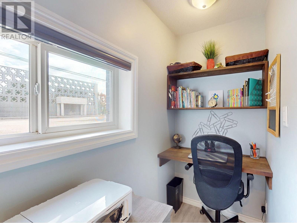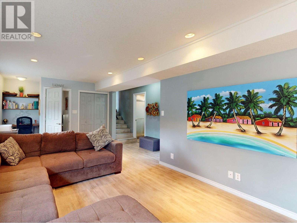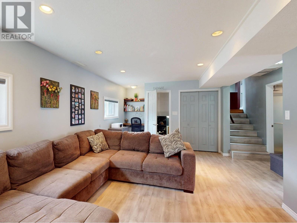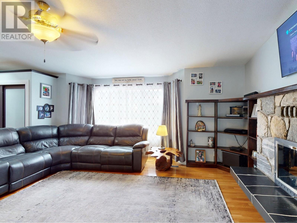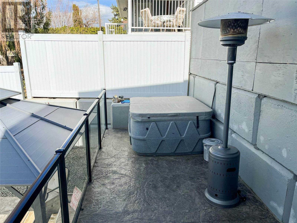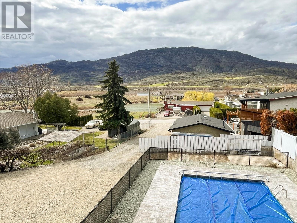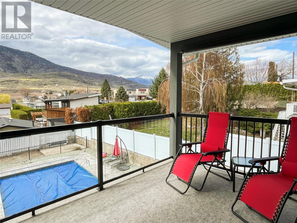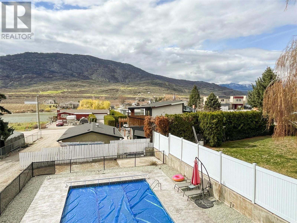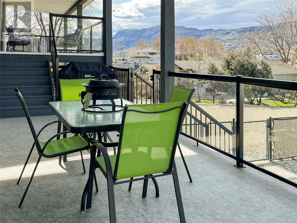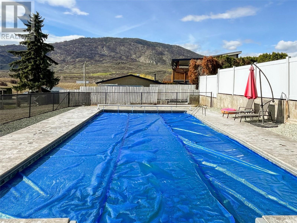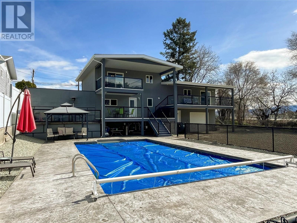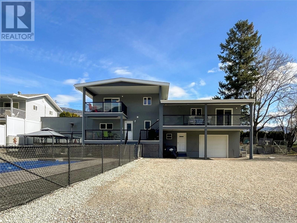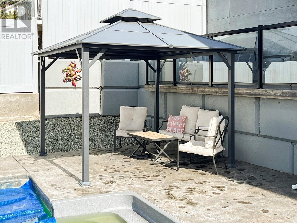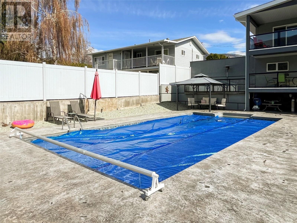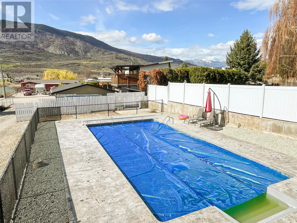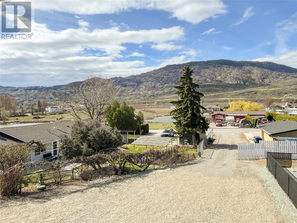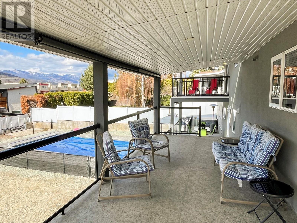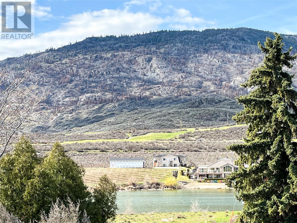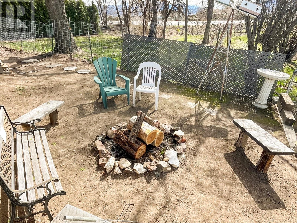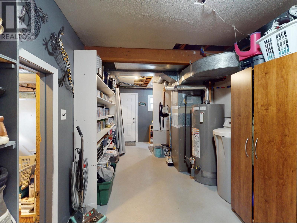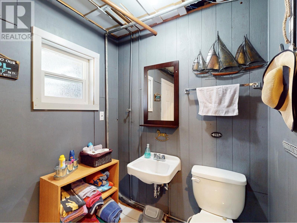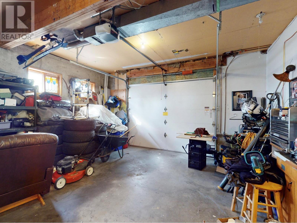- Price $899,900
- Age 1967
- Land Size 0.2 Acres
- Stories 2
- Size 2220 sqft
- Bedrooms 4
- Bathrooms 4
- Carport Spaces
- Cooling Central Air Conditioning
- Appliances Refrigerator, Dishwasher, Cooktop - Gas, Oven, Washer & Dryer, Water softener
- Water Municipal water
- Sewer Septic tank
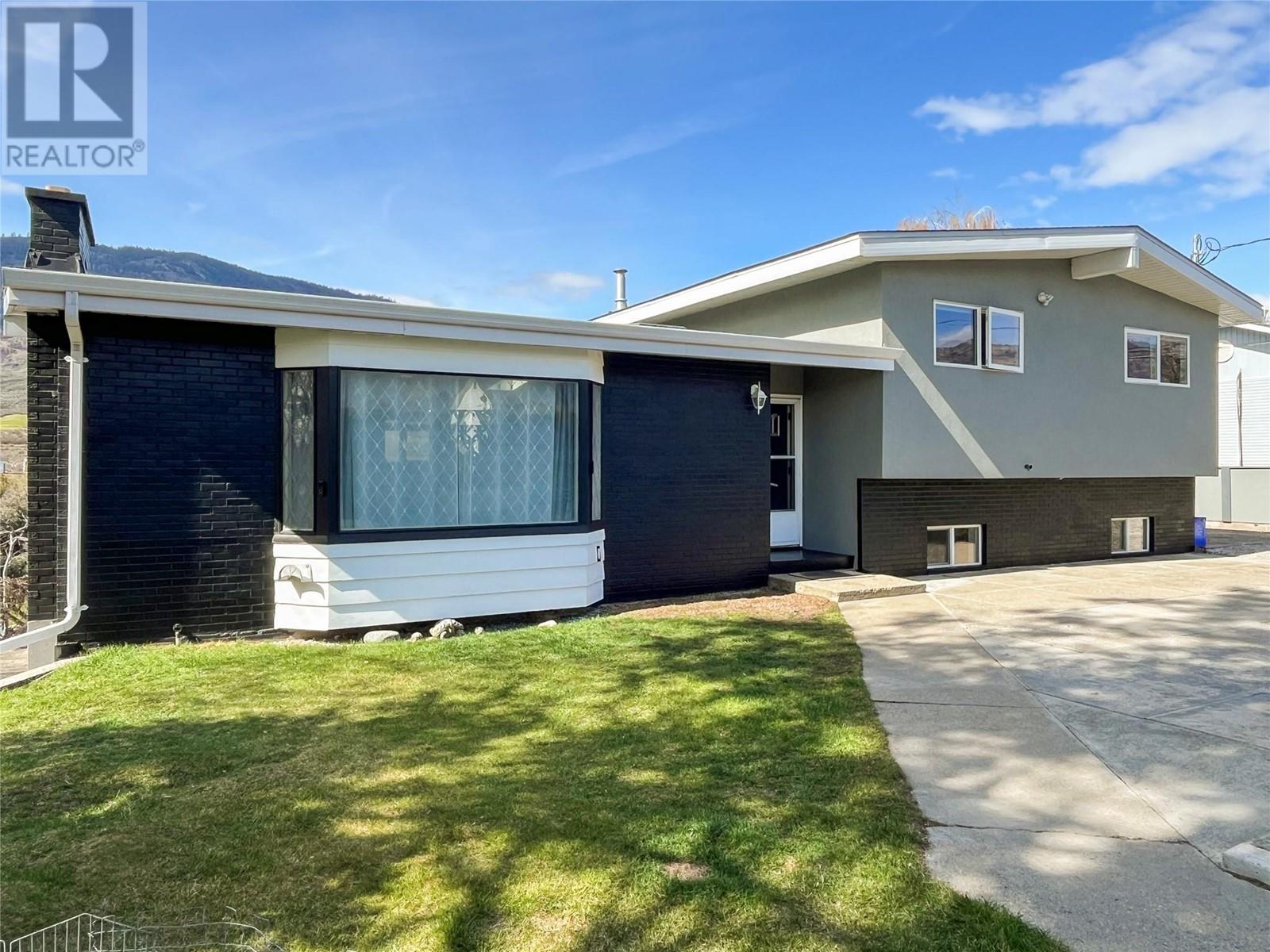
2220 sqft Single Family House
6806 97th Street, Osoyoos
As soon as you enter this spacious home, you'll be immediately captivated by its airy floor plan, soaring ceilings, and new skylights that flood the rooms with natural light. Offering 4 bedrooms and 4 bathrooms, this residence provides ample space for your family to thrive, with the added convenience of an attached garage that can accommodate one car. Adding to the home's charm, the oak hardwood floors imbue a sense of warmth and sophistication, while the stainless steel appliances and gas stove make the kitchen a dream come true. Enjoy the luxury of clean and fresh drinking water, thanks to the reverse osmosis system. This home has been meticulously maintained with a updated hot water tank and water softener in 2023, new septic holding tank early 2000, custom blinds, heated floors in the laundry room & bathroom in basement, and recently updated stucco and windows. The additional parking for an RV or boat ensures that there is room for all of your toys. Step outside to your own private backyard oasis, which boasts a heated saltwater pool that is perfect for enjoying during those hot summer months. Enjoy outdoor dining and create countless memories with your loved ones in this perfect space designed for relaxation and entertainment. Don't miss out on this once-in-a-lifetime opportunity to make this incredible home your own. Contact us today to schedule a viewing and take the first step toward your dream home. (id:6770)
Contact Us to get more detailed information about this property or setup a viewing.
Lower level
- 2pc BathroomMeasurements not available
- Utility room8'10'' x 20'11''
- 3pc BathroomMeasurements not available
- Bedroom10'5'' x 11'9''
- Family room23'6'' x 11'8''
Main level
- 3pc BathroomMeasurements not available
- 2pc Ensuite bathMeasurements not available
- Primary Bedroom14'2'' x 11'9''
- Bedroom10'9'' x 13'9''
- Bedroom10'7'' x 10'3''
- Living room16'7'' x 15'3''
- Dining room9' x 10'4''
- Kitchen17'5'' x 10'4''


