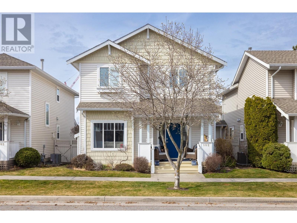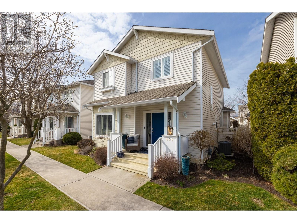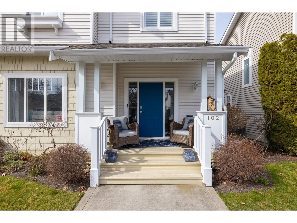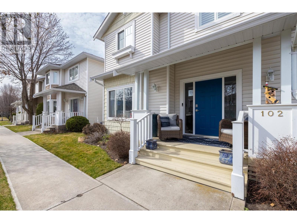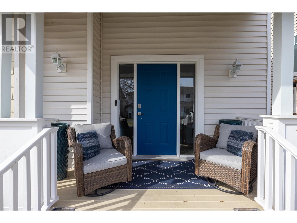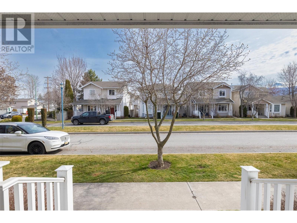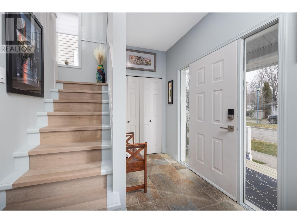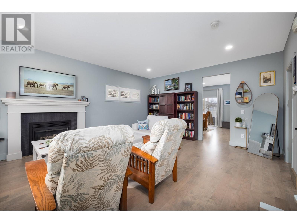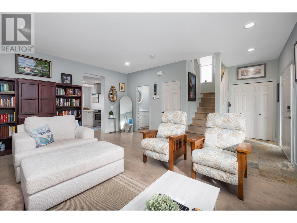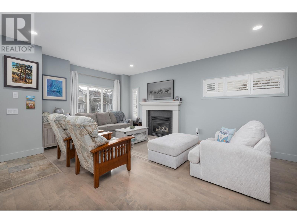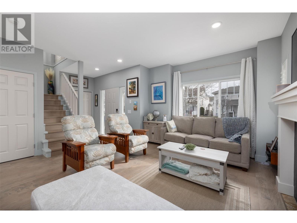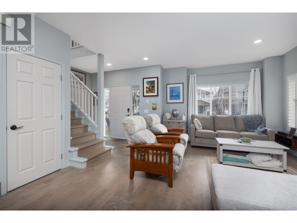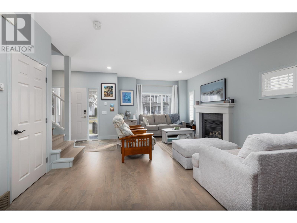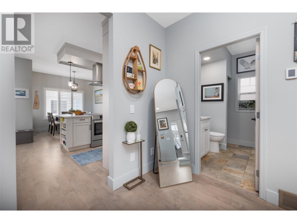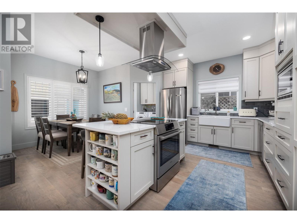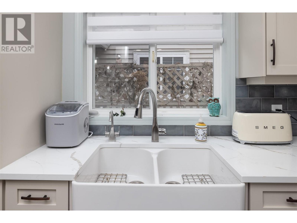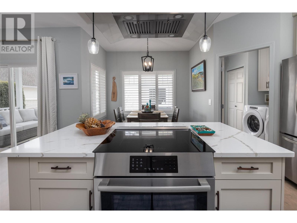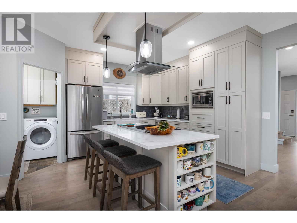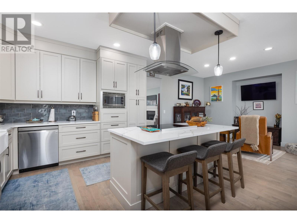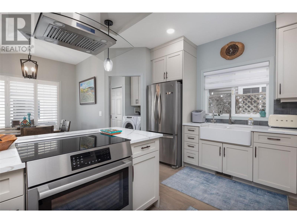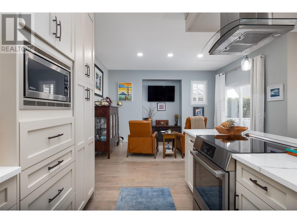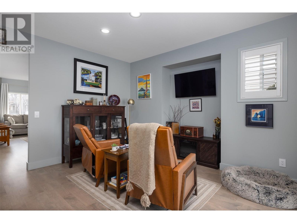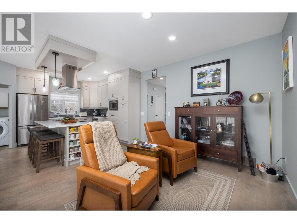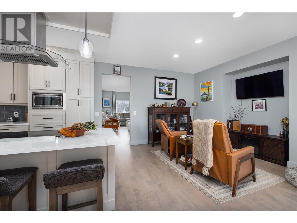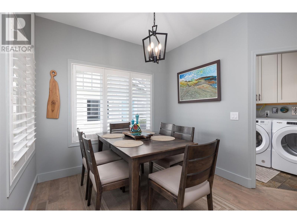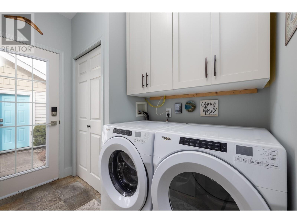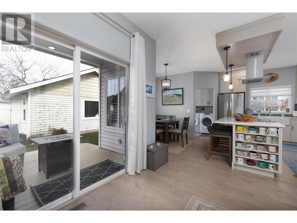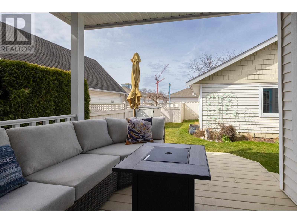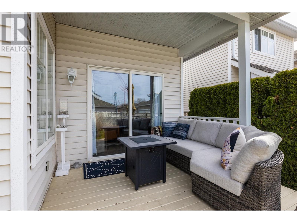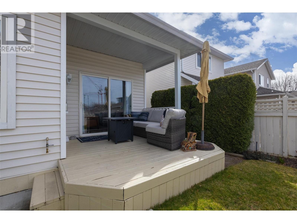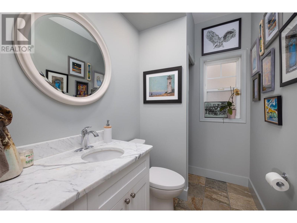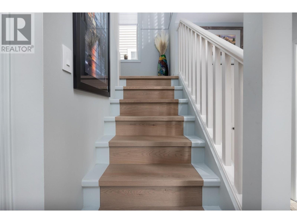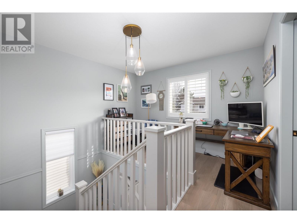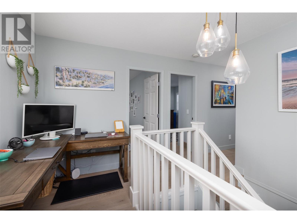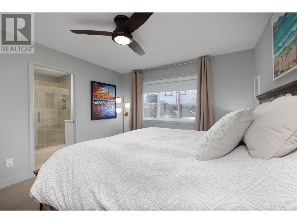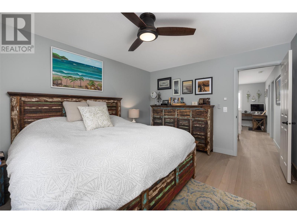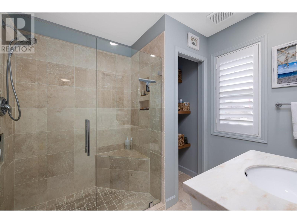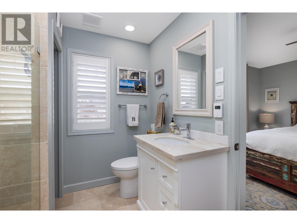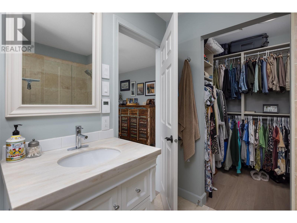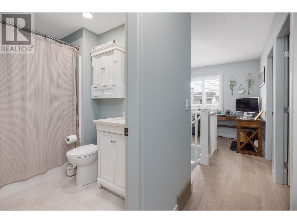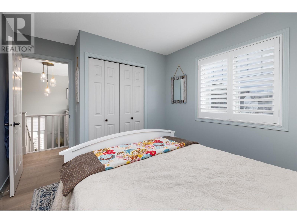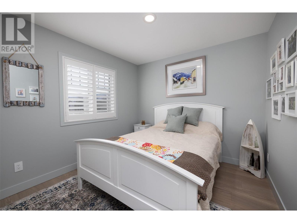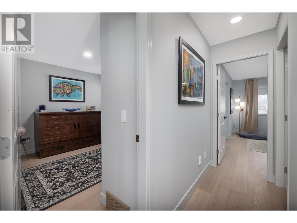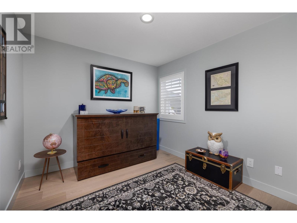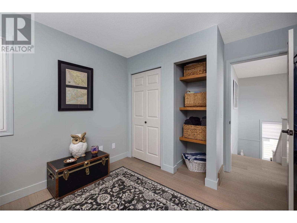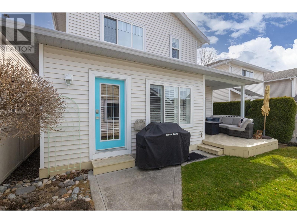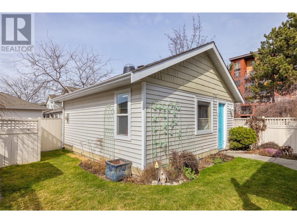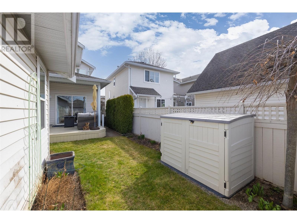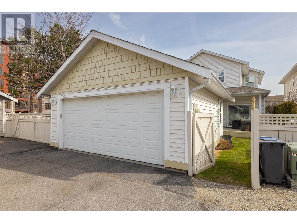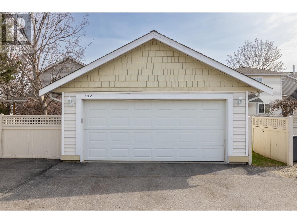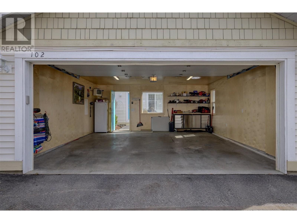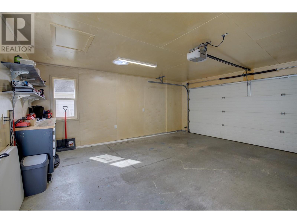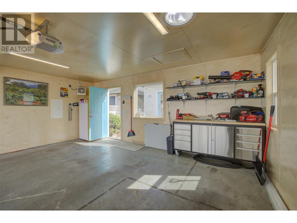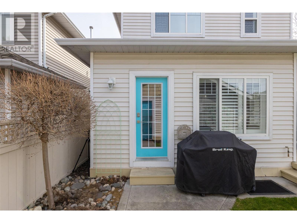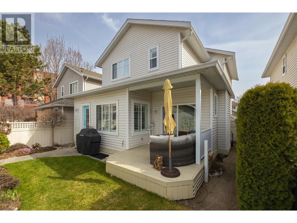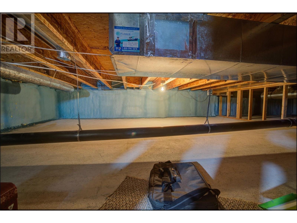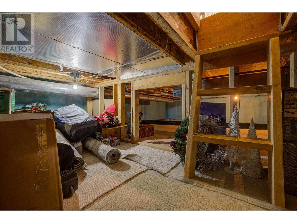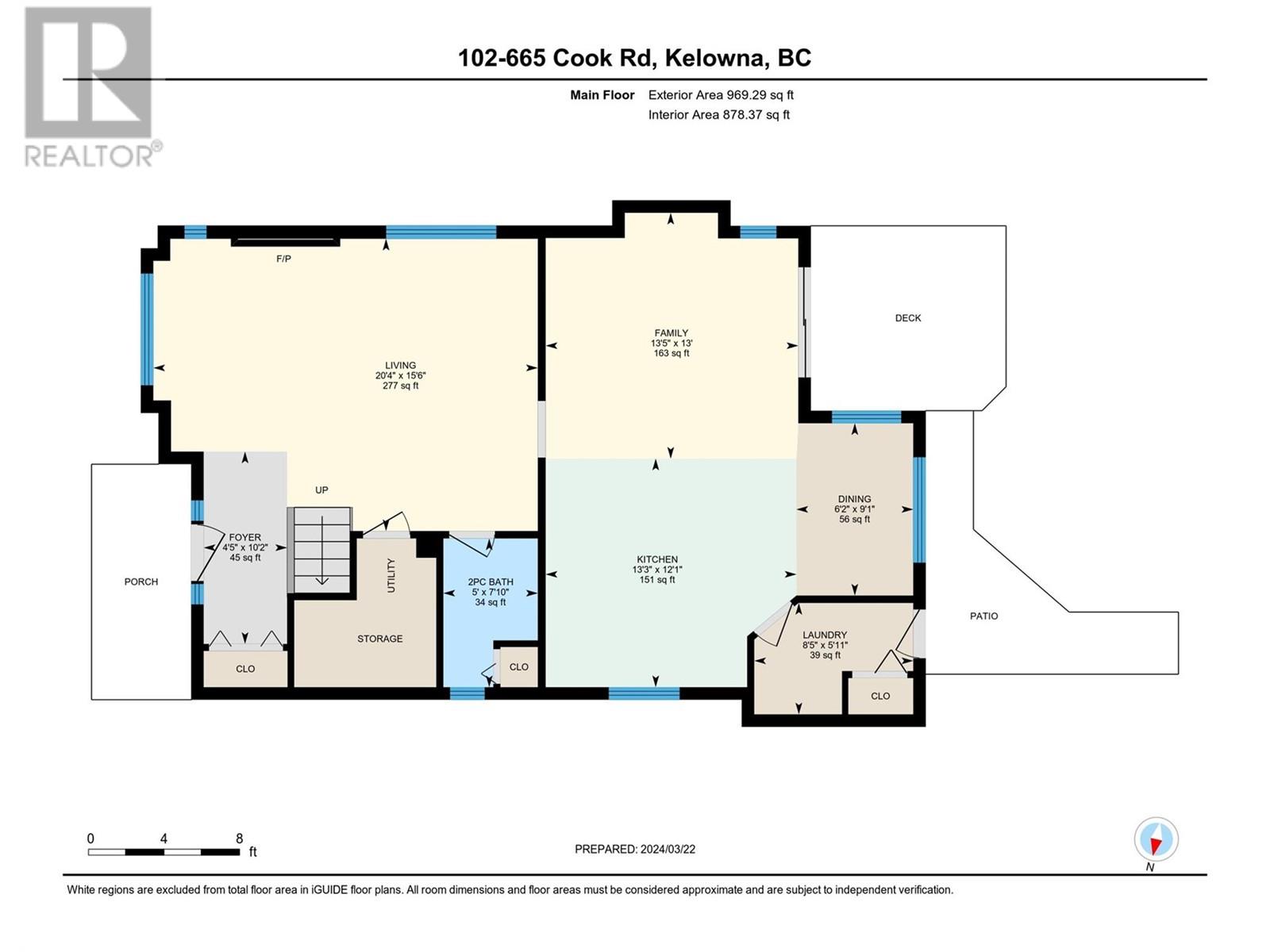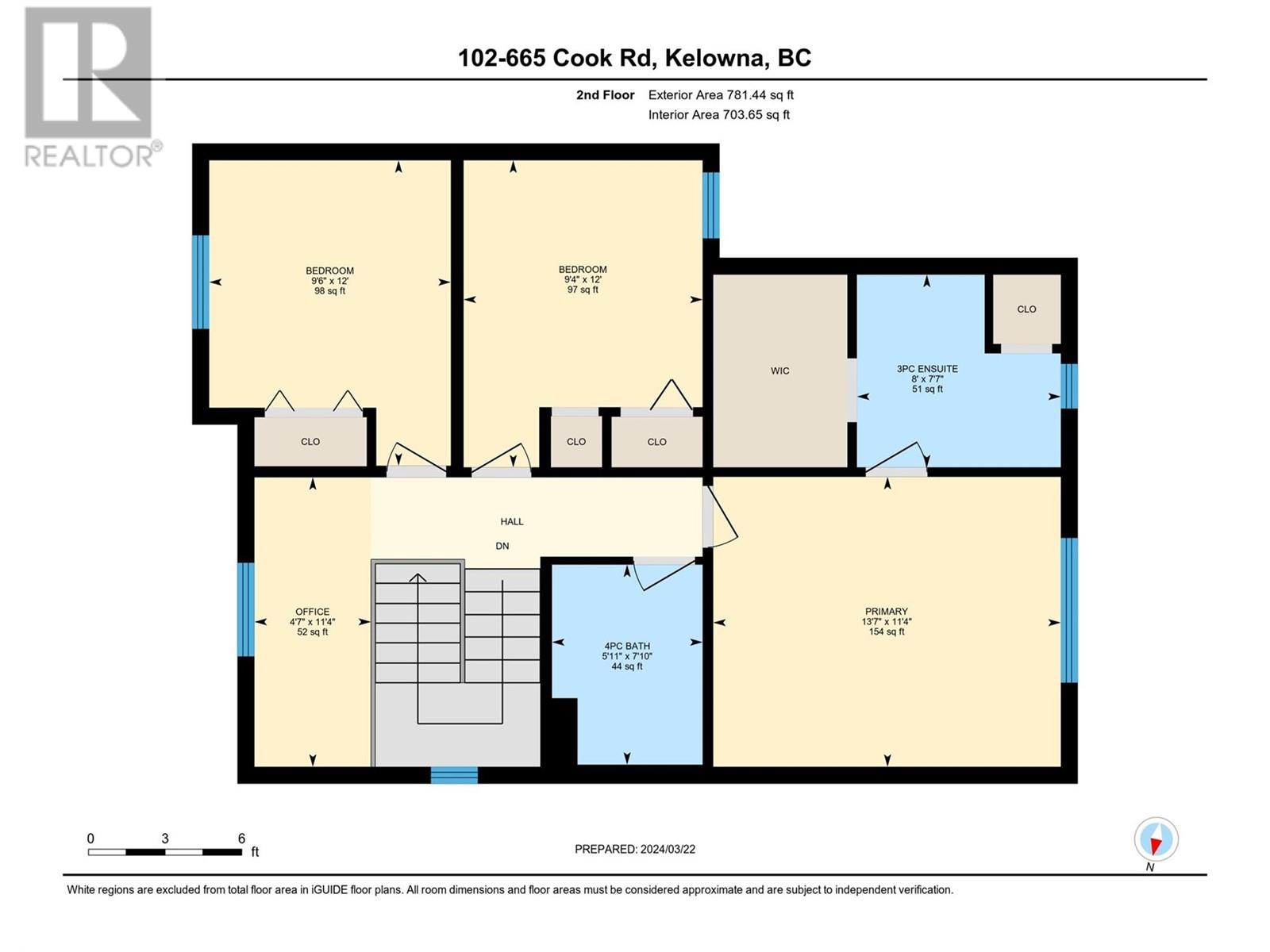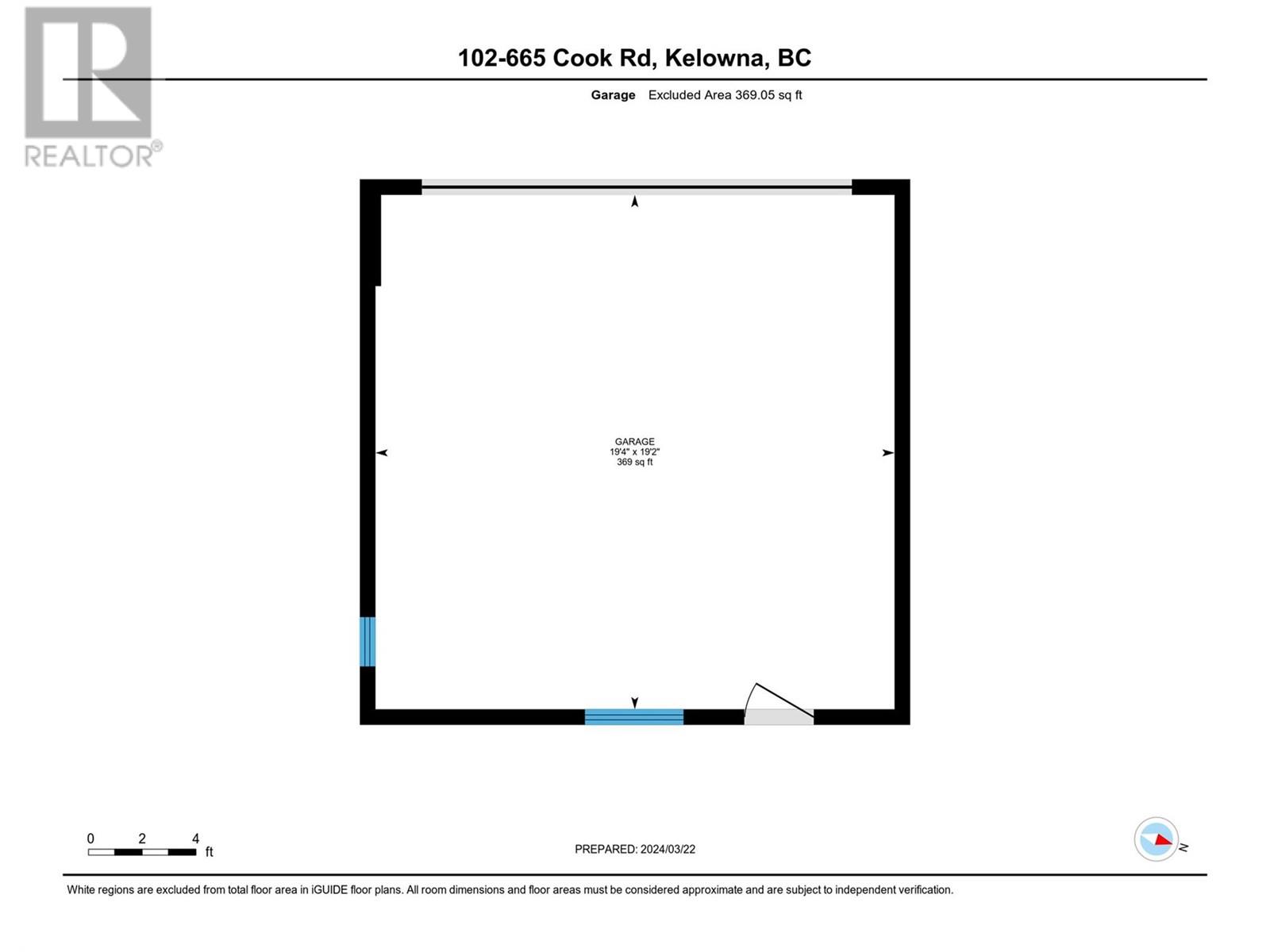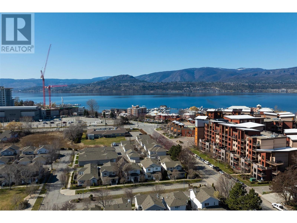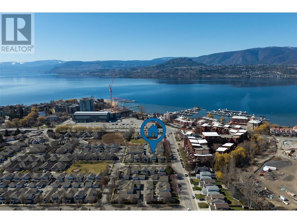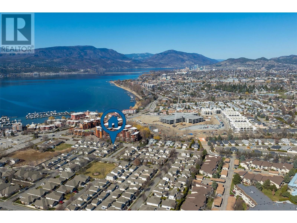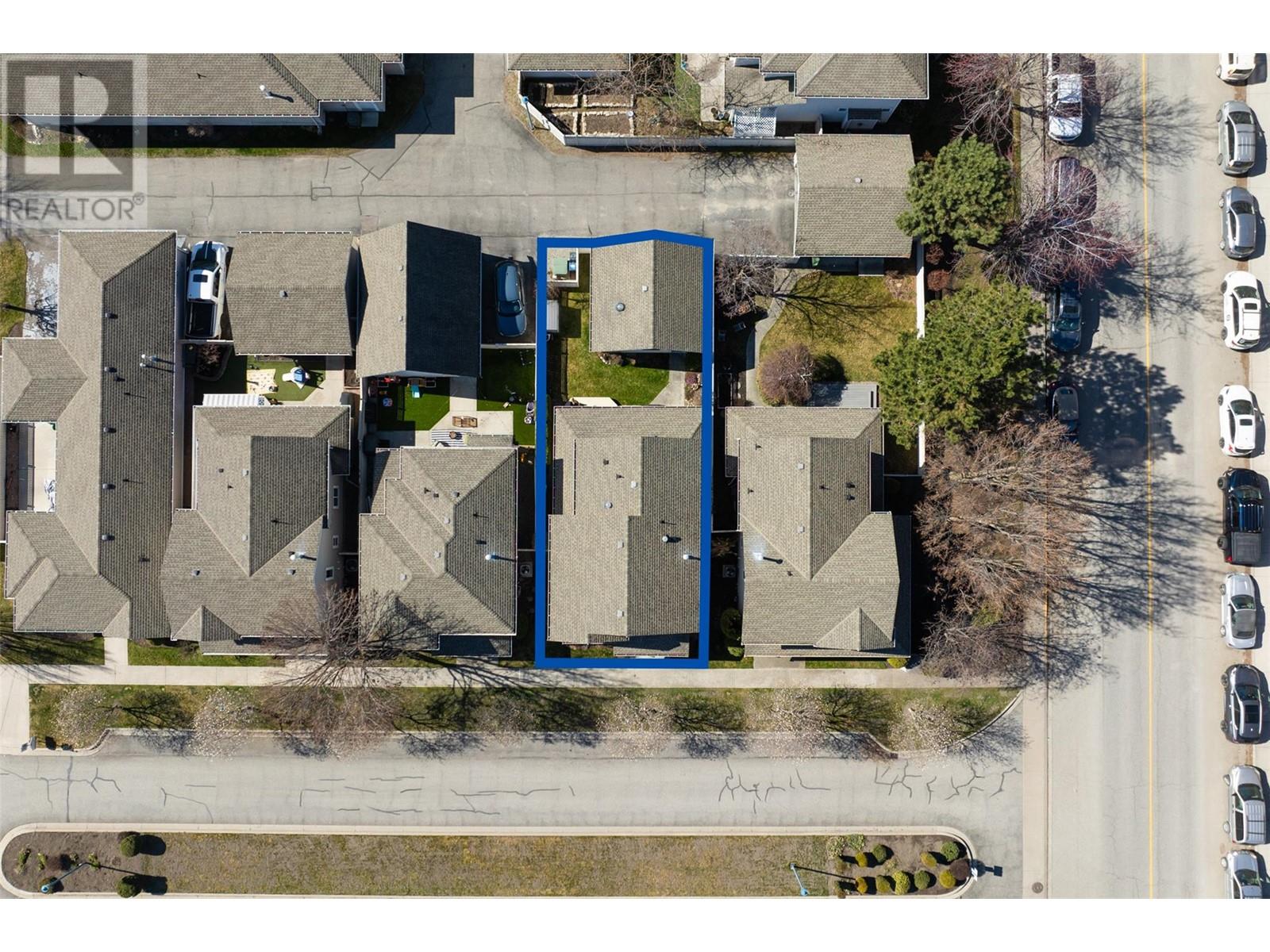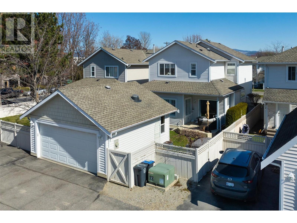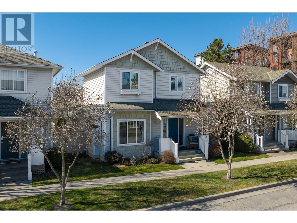- Price $899,999
- Age 2000
- Land Size 0.9 Acres
- Stories 2
- Size 1750 sqft
- Bedrooms 3
- Bathrooms 3
- Detached Garage 2 Spaces
- Exterior Vinyl siding
- Cooling Central Air Conditioning
- Appliances Refrigerator, Dishwasher, Dryer, Range - Electric, Microwave, Washer
- Water Municipal water
- Sewer Municipal sewage system
- Flooring Ceramic Tile, Hardwood, Other
- Fencing Fence
- Landscape Features Underground sprinkler
- Strata Fees $218.95
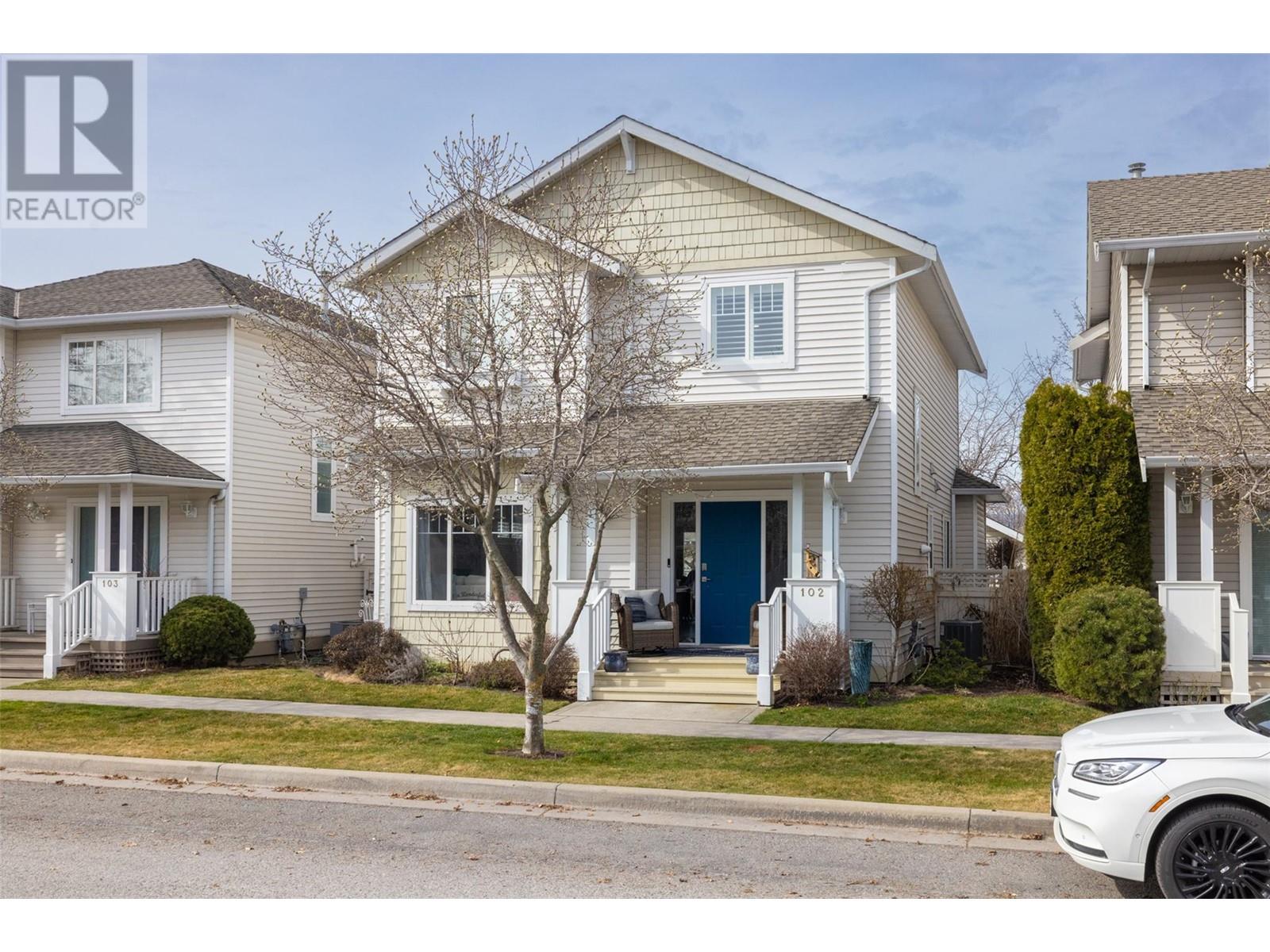
1750 sqft Single Family House
665 Cook Road Unit# 102, Kelowna
Welcome to this beautiful family home in the highly sought-after Lower Mission neighbourhood. This incredible property offers three bedrooms and three bathrooms, has been completely updated, and is ready for you to move in. The pictures don't lie!! The home features a spacious living area, a modern kitchen, stainless steel appliances, and a cozy fireplace. The Primary bedroom offers a walk-in closet with custom organization and a spa ensuite bathroom, while the other two bedrooms are perfect for children or guests. Outside, you will find a lovely backyard with a patio area, ideal for entertaining or relaxing with friends and family. The location is unbeatable, with easy access to schools, parks, shopping, and restaurants. But the best part of this property? You can moor your boat at the nearby Eldorado Marina, allowing you to enjoy the beautiful waters of Okanagan Lake whenever you desire. Other noteworthy features include fresh paint, new flooring, a new washer/dryer, a new kitchen, instant hot water, California Closets, a heated garage, garage walls covered in Finished Burtch Ply, and a new garage opener. Two pets with no size restrictions, and the complex has RV/Boat Parking and common greenspace steps away. (id:6770)
Contact Us to get more detailed information about this property or setup a viewing.
Main level
- Other19'4'' x 19'2''
- Foyer10'2'' x 4'5''
- Living room20'4'' x 15'6''
- Dining room9'1'' x 6'2''
- Kitchen21'1'' x 13'3''
- Family room13' x 13'5''
- Laundry room8'5'' x 5'11''
- 2pc Bathroom7'10'' x 5'0''
Second level
- 4pc Bathroom7'10'' x 5'11''
- Bedroom12' x 9'4''
- Primary Bedroom13'7'' x 11'4''
- 3pc Ensuite bath8' x 7'7''
- Office11'4'' x 4'7''
- Bedroom12' x 9'6''


