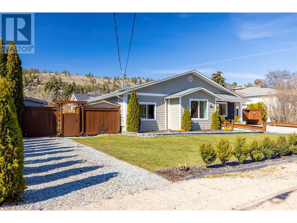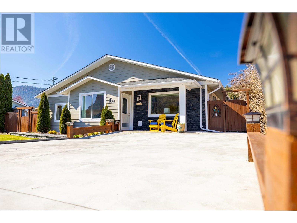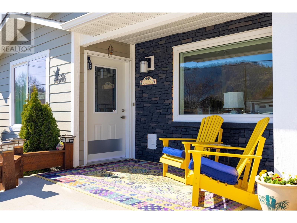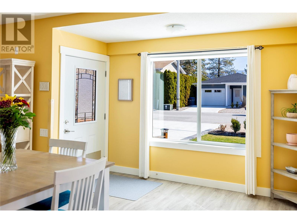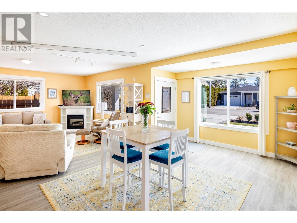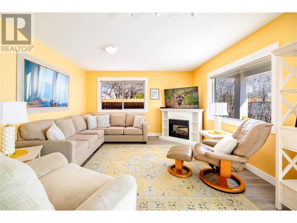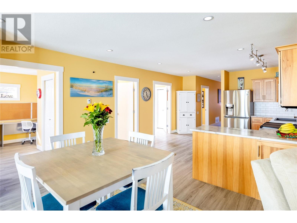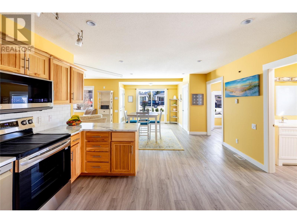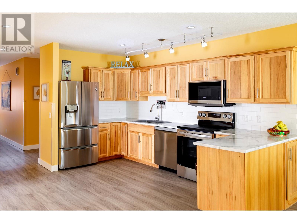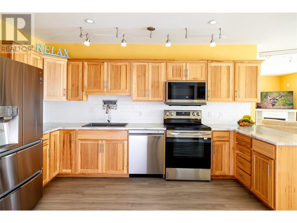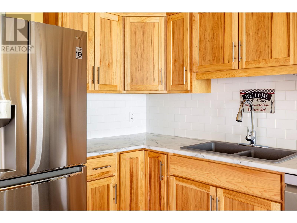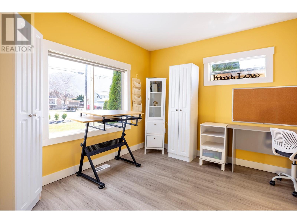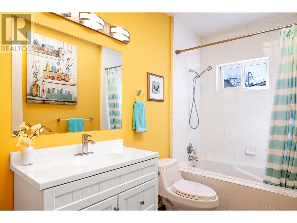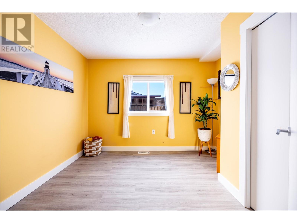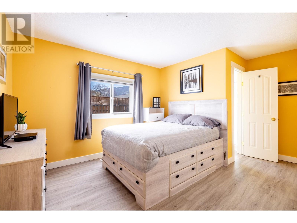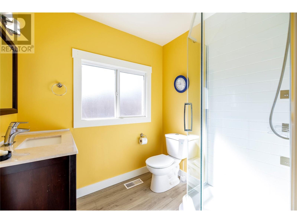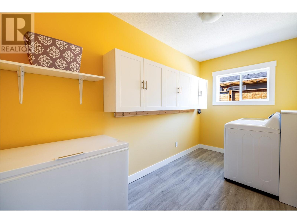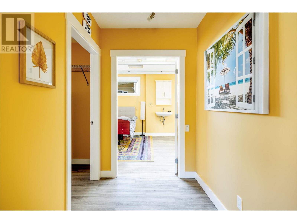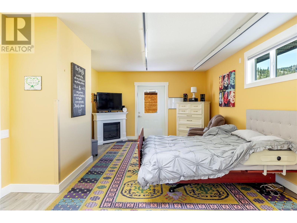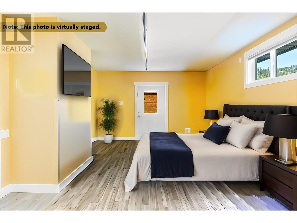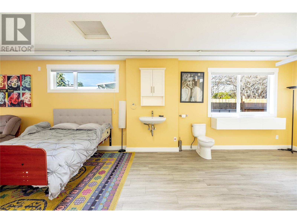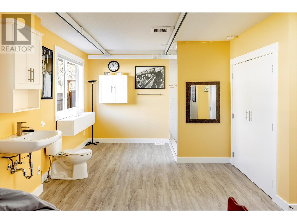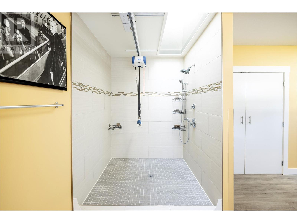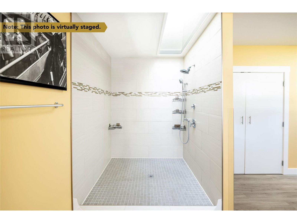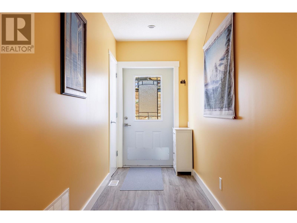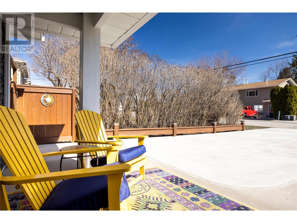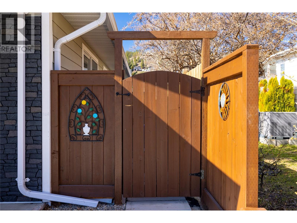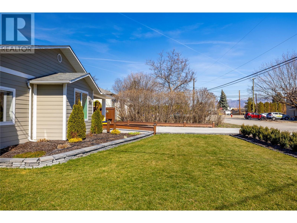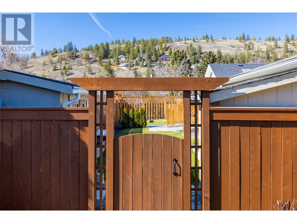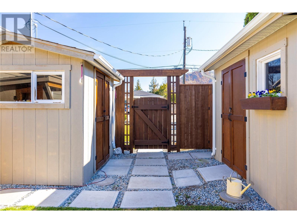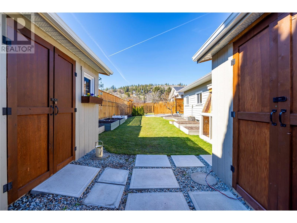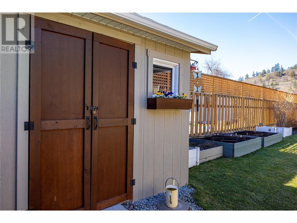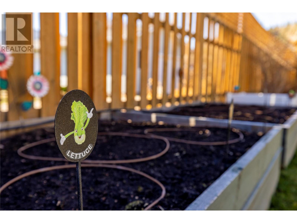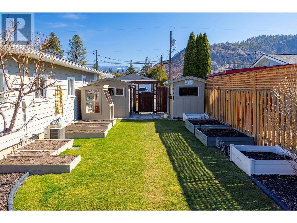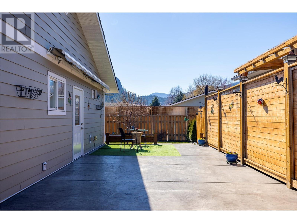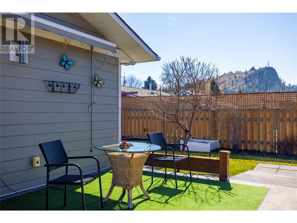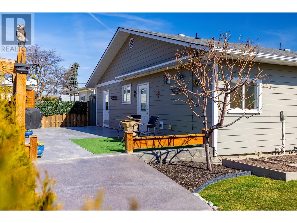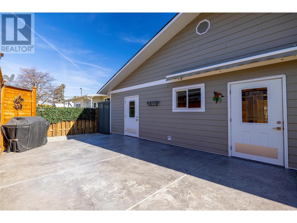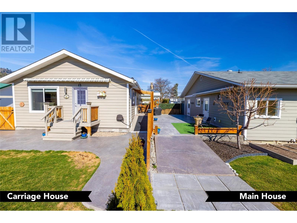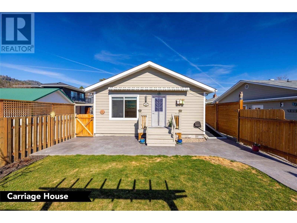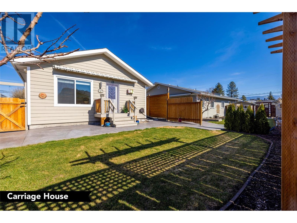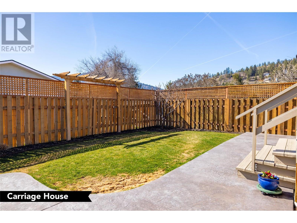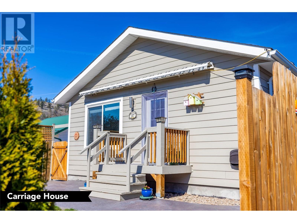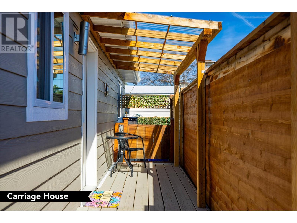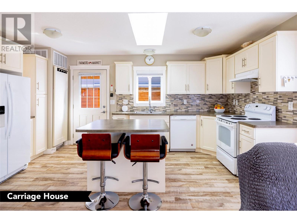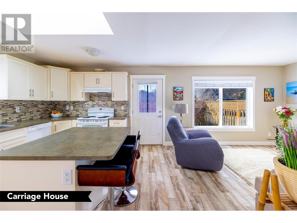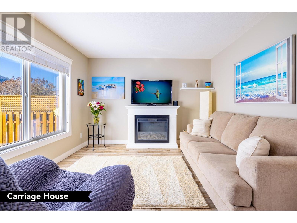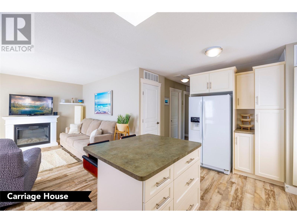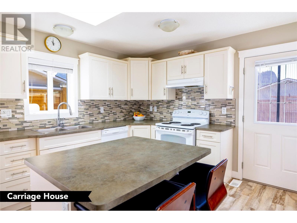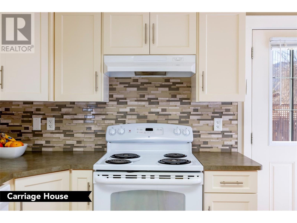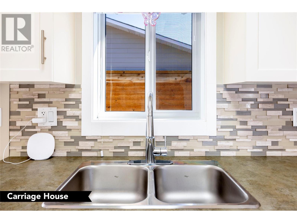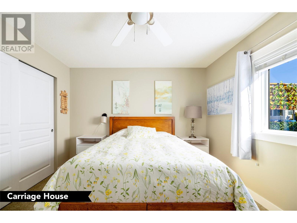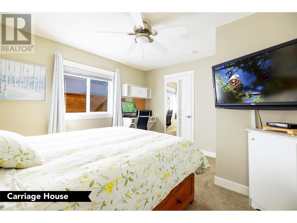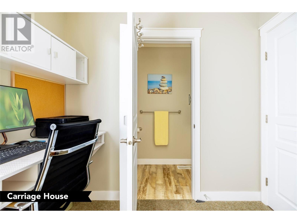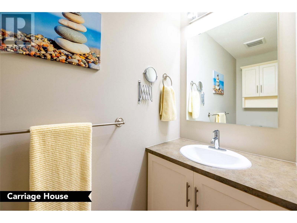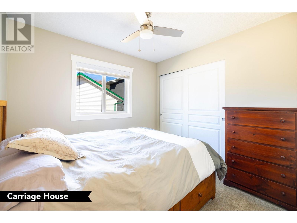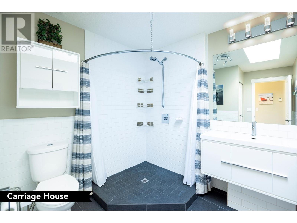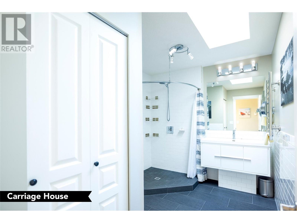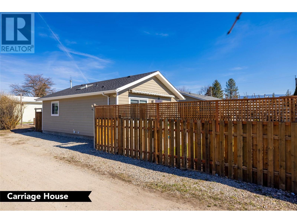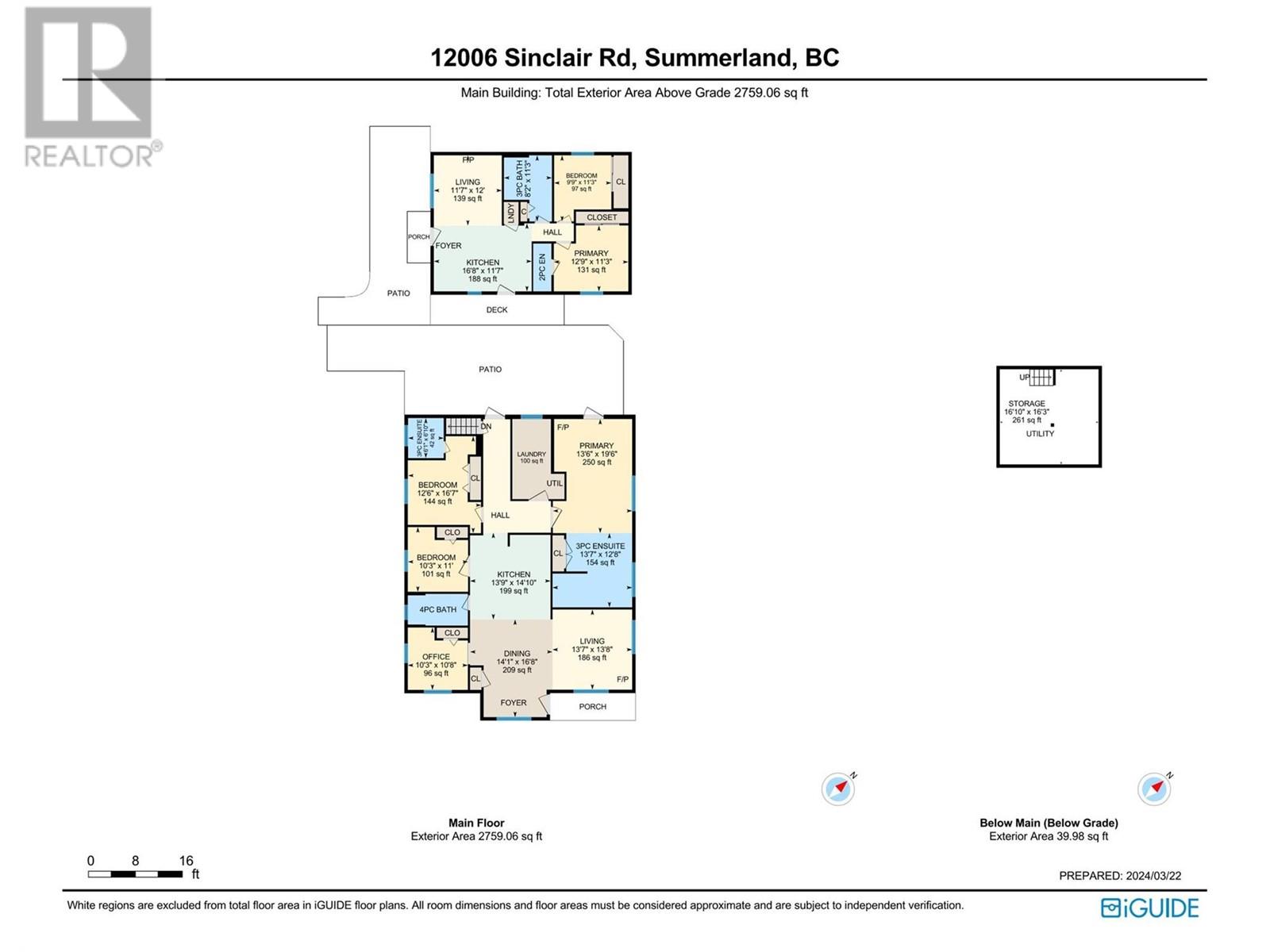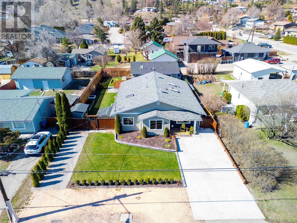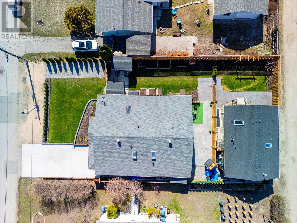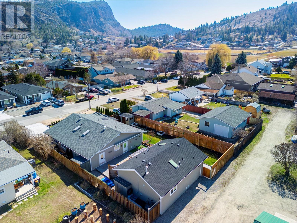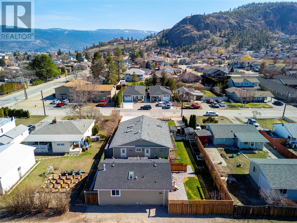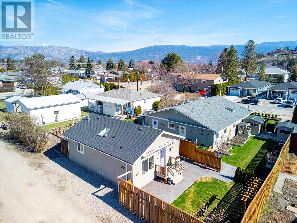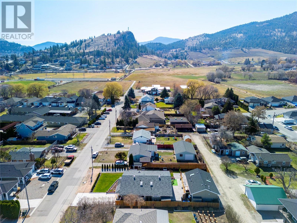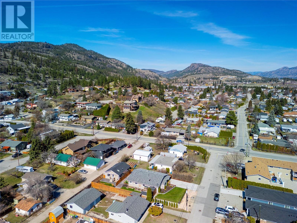- Price $1,150,000
- Age 1957
- Land Size 0.2 Acres
- Stories 1
- Size 2731 sqft
- Bedrooms 5
- Bathrooms 5
- See Remarks Spaces
- Other Spaces
- RV 1 Spaces
- Exterior Composite Siding
- Cooling Central Air Conditioning
- Appliances Refrigerator, Dishwasher, Dryer, Oven - Electric, Range - Electric, Microwave, Washer, Washer/Dryer Stack-Up
- Water Municipal water
- Sewer Municipal sewage system
- Fencing Fence
- Landscape Features Landscaped, Underground sprinkler
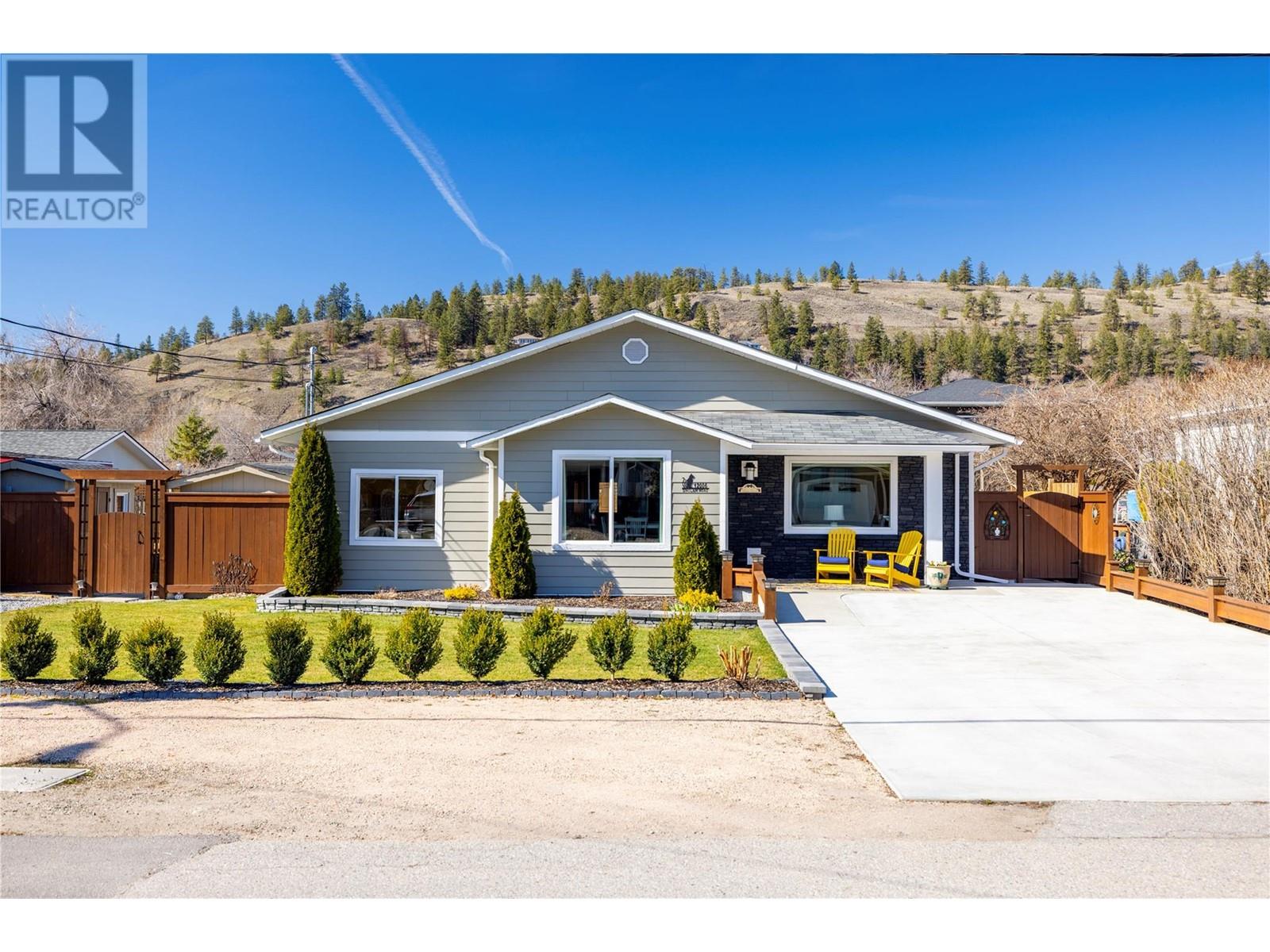
2731 sqft Single Family House
12006 Sinclair Road, Summerland
This residence is an exceptional choice not only for its wheelchair-friendly features, including wide doorways and spacious hallways, but also for families seeking a versatile property that can accommodate income opportunities or multi-generational living. The open, well-lit floor plan includes a kitchen brimming with storage and new stainless-steel appliances. It offers three bedrooms plus an office, with two bedrooms boasting en-suite facilities and the third next to a 4-piece bathroom. The primary suite can be modified for greater privacy with minimal changes. The master bedroom's separate entrance enhances its potential as a distinct rental space or an in-law suite. The enchanting backyard features varied raised garden beds, an elegant stamped concrete patio with an electric awning, and views of Giant's Head Mountain, ensuring a pleasant environment for all residents. The driveway has ample parking, plus RV space. Adding significant value is the modern carriage house, constructed in 2019, which includes two bedrooms, 1.5 bathrooms, a well-organized kitchen, and a side entrance with ramp access. It offers privacy with its own yard, apricot and peach trees, a patio with electric awning, and separate parking, making it perfect for additional rental income, a guest house, or family members needing their own space. To explore the full range of the property's attributes and potential uses, please refer to the listing brochure. (id:6770)
Contact Us to get more detailed information about this property or setup a viewing.
Main level
- Office10'3'' x 10'8''
- Living room13'7'' x 13'8''
- Laundry room8'11'' x 13'8''
- Kitchen13'9'' x 14'10''
- 2pc Ensuite bath8'2'' x 3'1''
- 3pc Ensuite bath6'1'' x 6'10''
- 3pc Ensuite bath13'7'' x 12'8''
- Dining room14'1'' x 16'8''
- Bedroom11'3'' x 9'9''
- Primary Bedroom12'9'' x 11'3''
- Kitchen16'8'' x 11'7''
- Living room12'0'' x 11'7''
- Primary Bedroom13'6'' x 19'6''
- Bedroom12'6'' x 16'7''
- Bedroom11'0'' x 10'3''
- 4pc Bathroom10'3'' x 5'5''
- 3pc Bathroom8'2'' x 11'3''


