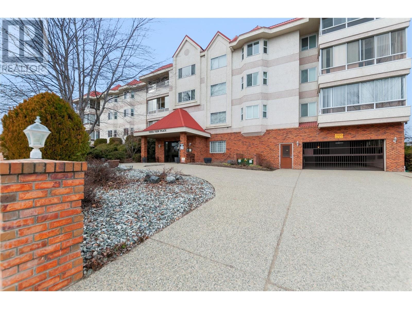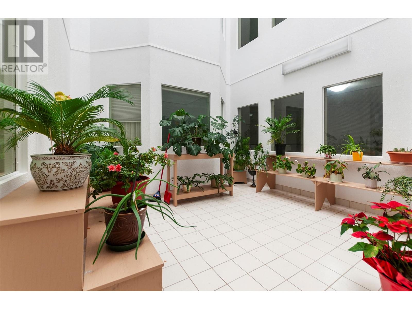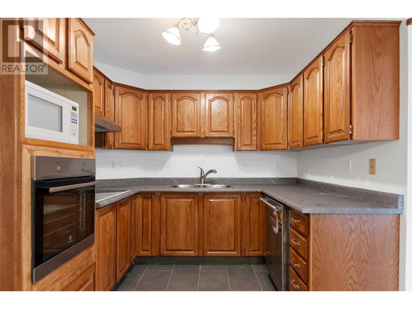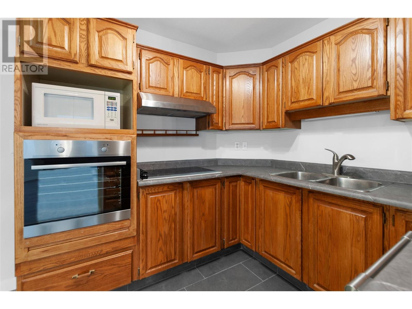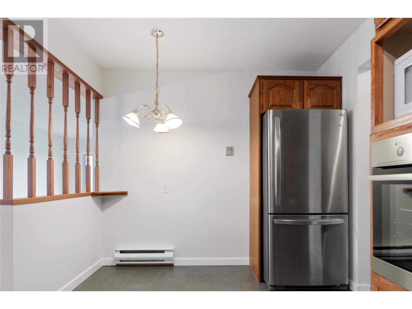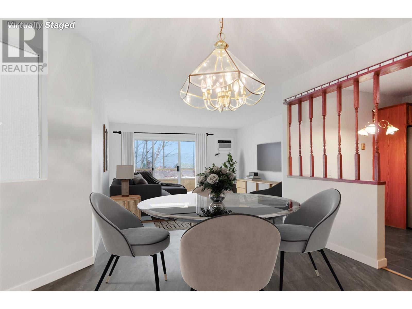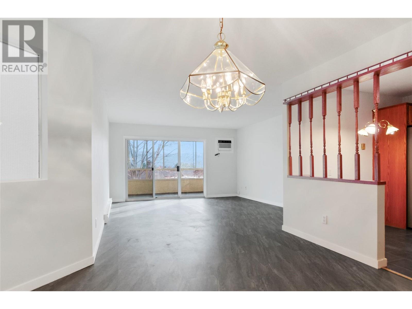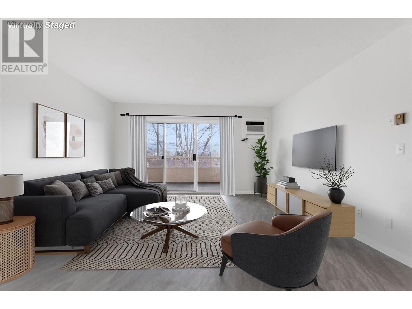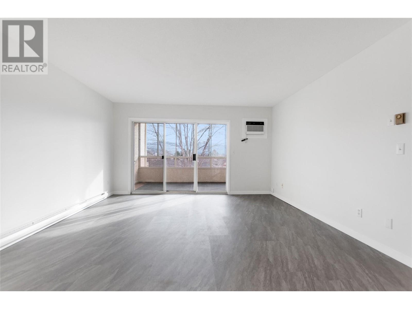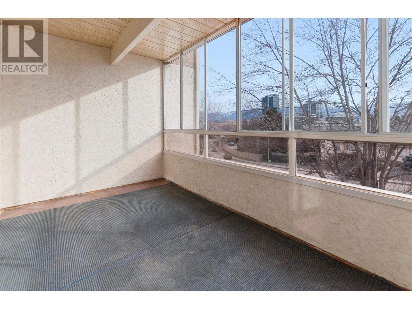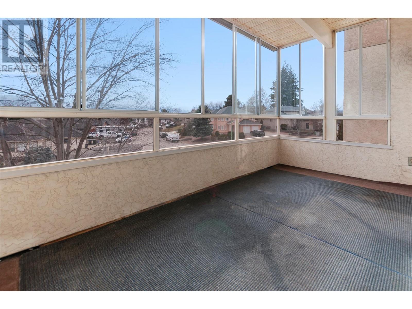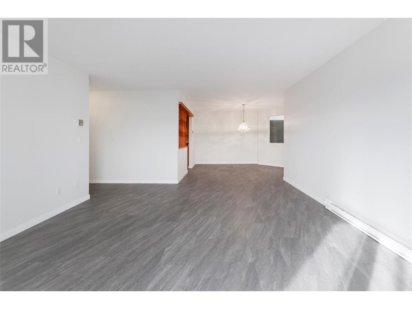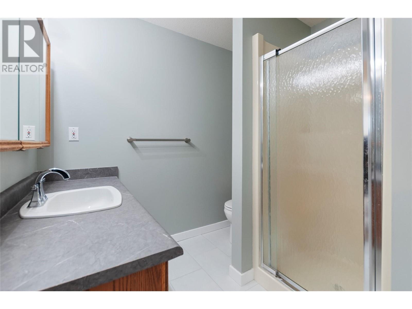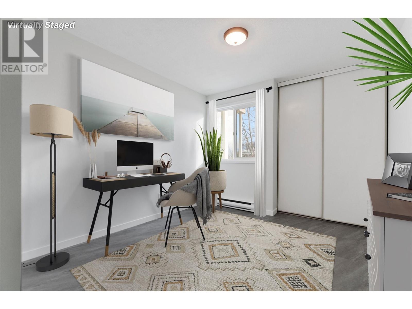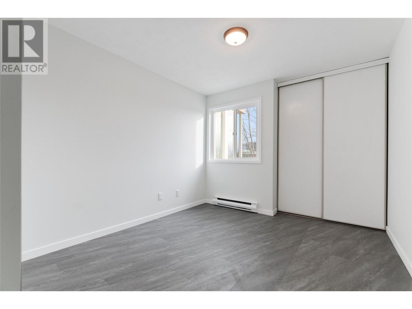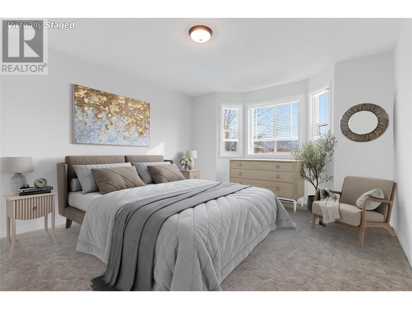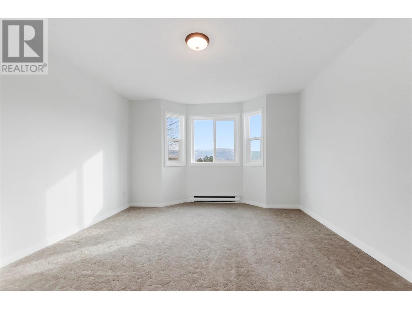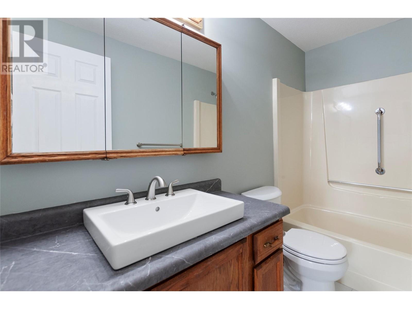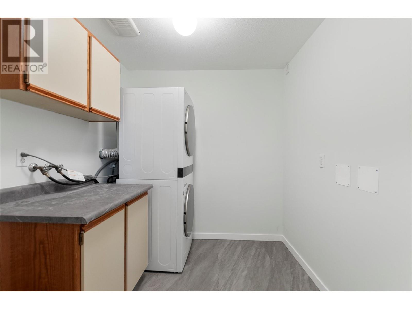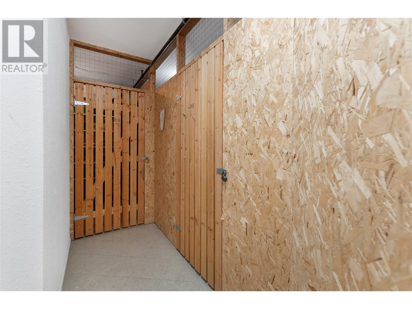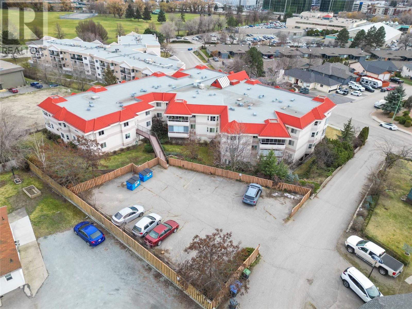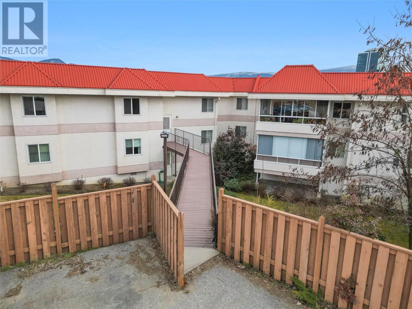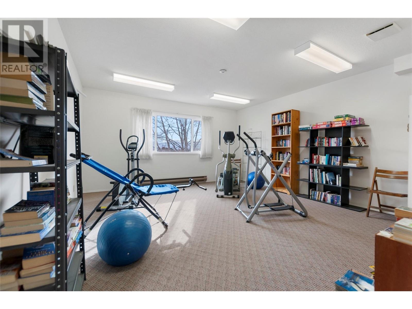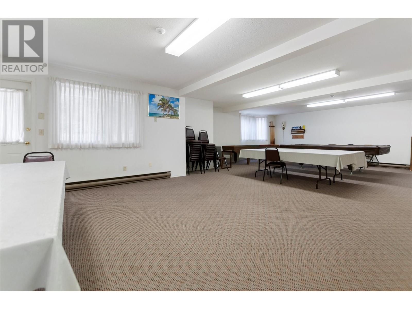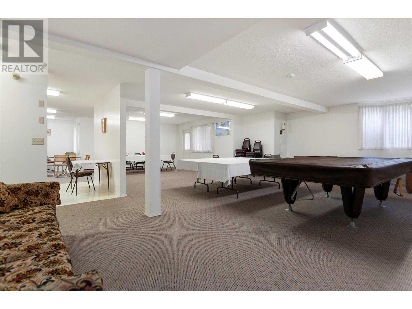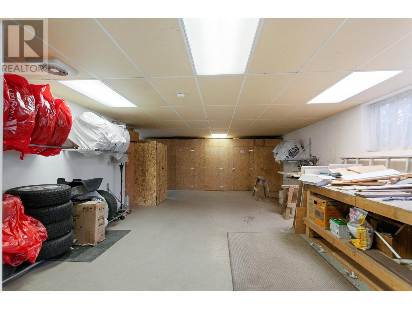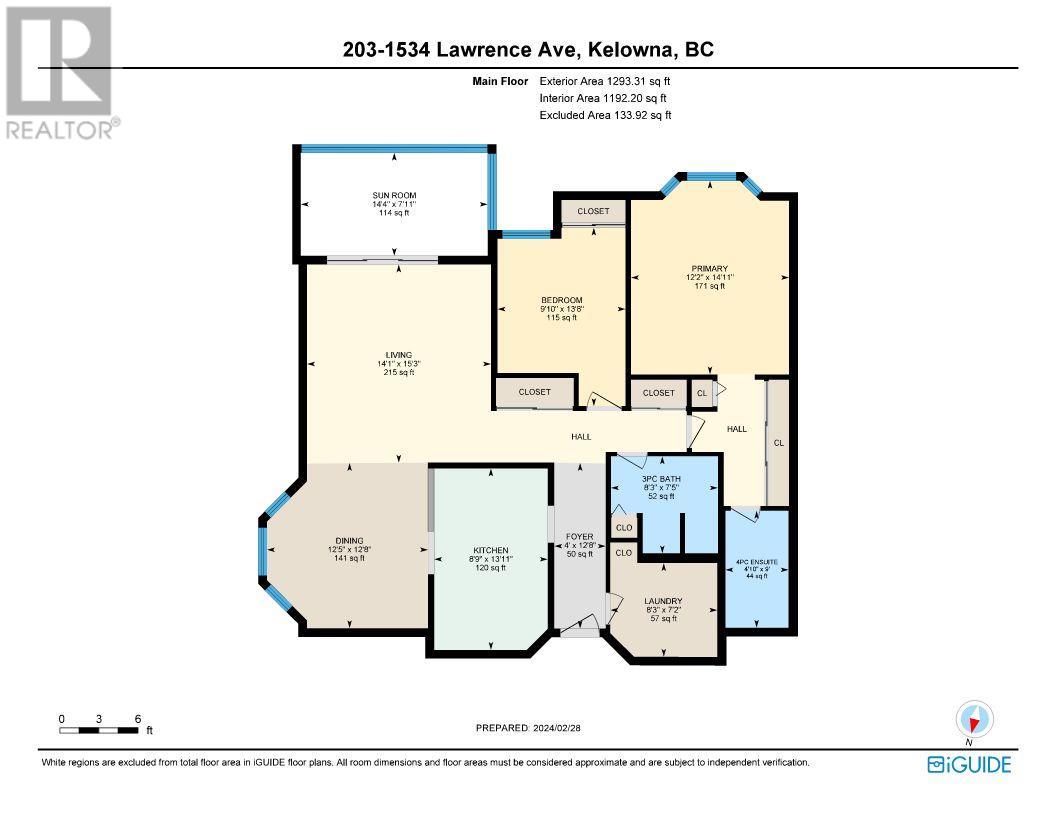- Price $449,999
- Age 1987
- Land Size 0.9 Acres
- Stories 3
- Size 1238 sqft
- Bedrooms 2
- Bathrooms 2
- Parkade Spaces
- Stall Spaces
- Exterior Brick, Stucco
- Cooling Wall Unit
- Appliances Refrigerator, Dishwasher, Cooktop - Electric, Microwave, Washer/Dryer Stack-Up, Oven - Built-In
- Water Municipal water
- Sewer Municipal sewage system
- Flooring Carpeted, Tile
- View Mountain view
- Landscape Features Landscaped
- Strata Fees $395.00
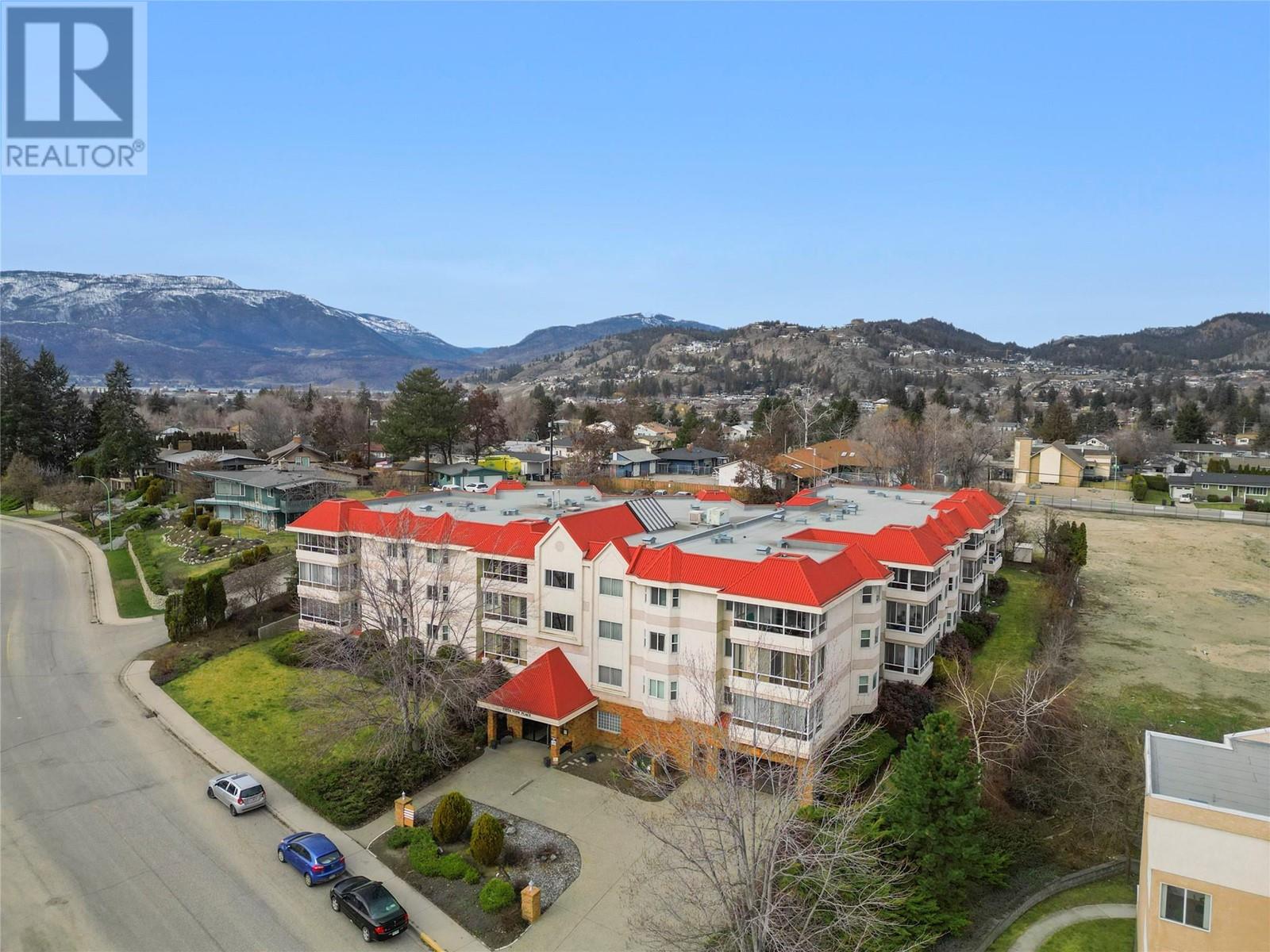
1238 sqft Single Family Apartment
1534 Lawrence Avenue Unit# 203, Kelowna
Your ideal home is in the heart of it all at Vista View Place. Nestled in the sought-after Glenmore community, this property is in a Prime Location close to Parkinson Recreation Centre, transit, downtown and Orchard Park mall. This over 1200 sq/ft 2-bed, 2-bath suite showcases breathtaking mountain views and a host of upgrades. The space is freshly painted and features new tile flooring and countertops throughout, as well as updates in the bathrooms. The kitchen offers beautiful wood cabinets, a brand-new dishwasher, brand-new built-in oven, and a newer fridge. Flooded with natural light, the spacious, air-conditioned, open-concept living and dining area extends into a large enclosed sunroom, perfect for relaxation or entertaining. The generous main bedroom includes a large closet and a 4-piece ensuite. Brand-new stainless-steel stacked washer/dryer in a separate laundry/storage area. Large extra storage area located just across the hall. This well maintained, non-smoking building is equipped with a newer roof (2007), updated hot water tanks (2022), and new windows (2018). Allows 1 small pet 15”. No age restrictions. Residents enjoy access to a small library, atrium, activity room with pool table, a full kitchen and ample seating for events, and a woodworking workshop. Included is 1 secured parking stall and reserved outdoor visitor parking. Measurements are approximate. (id:6770)
Contact Us to get more detailed information about this property or setup a viewing.
Second level
- Sunroom14'4'' x 7'11''
- Primary Bedroom12'2'' x 14'11''
- Living room14'1'' x 15'3''
- Laundry room8'3'' x 7'2''
- Kitchen8'9'' x 13'11''
- Foyer4'0'' x 12'8''
- Dining room12'5'' x 12'8''
- Bedroom9'10'' x 13'8''
- 4pc Ensuite bath4'10'' x 9'0''
- 3pc Bathroom8'3'' x 7'5''


