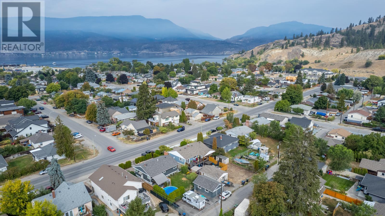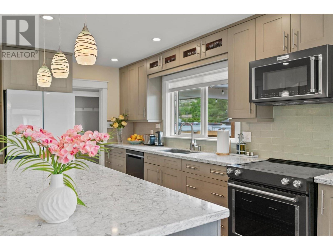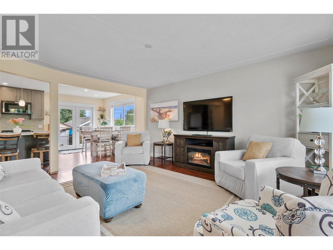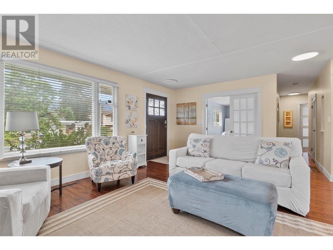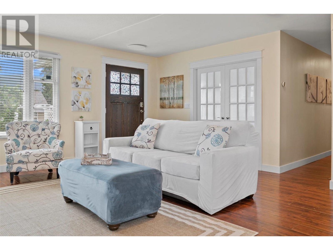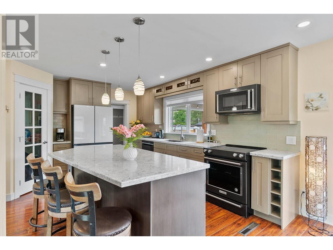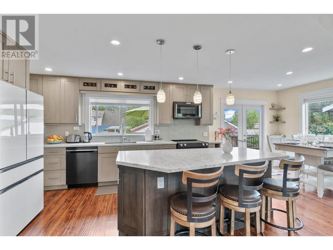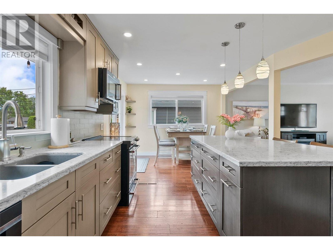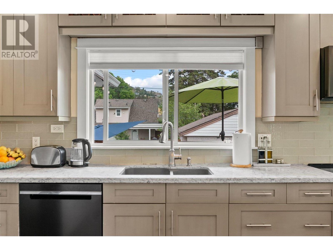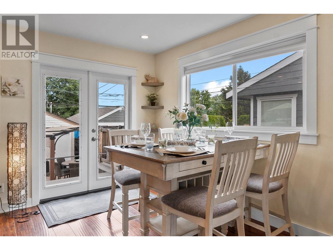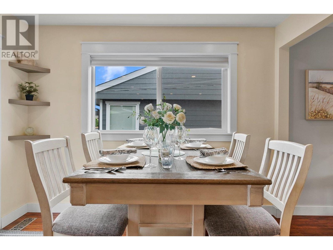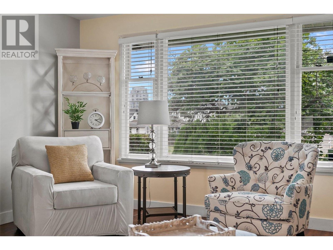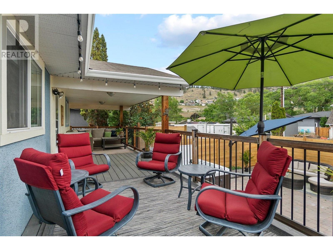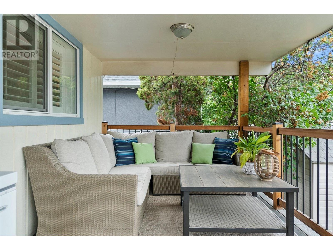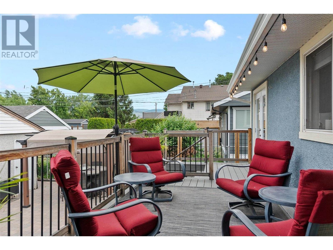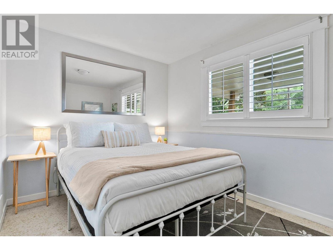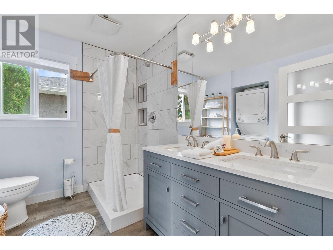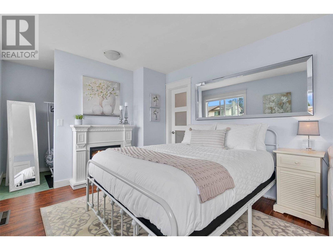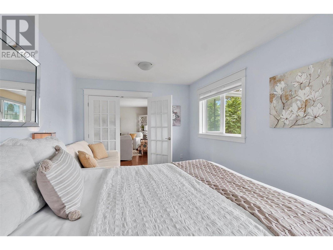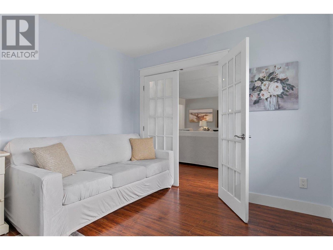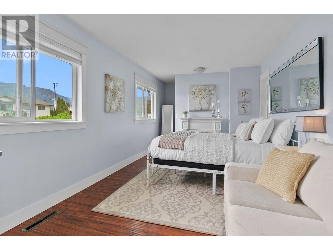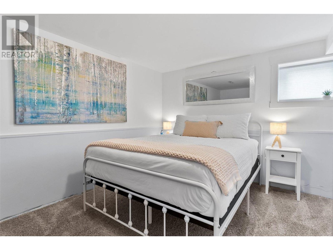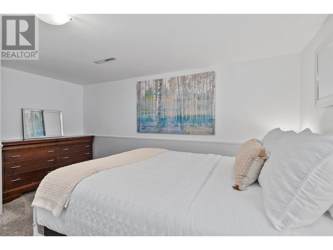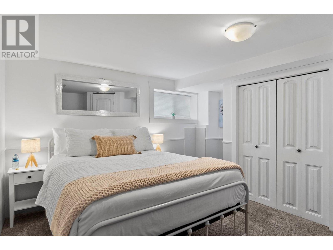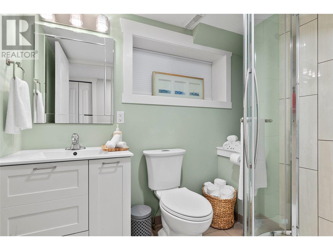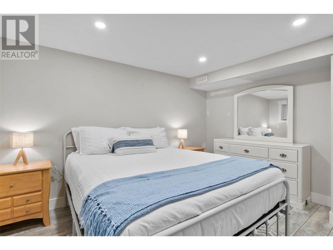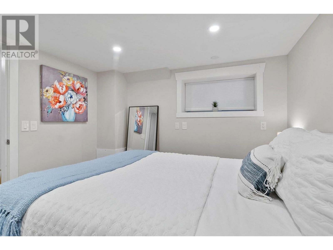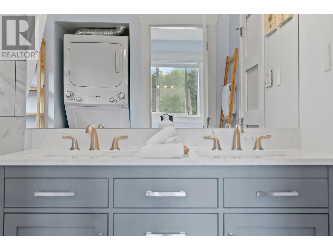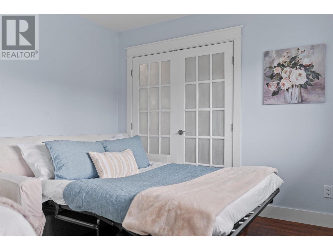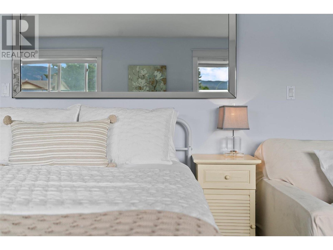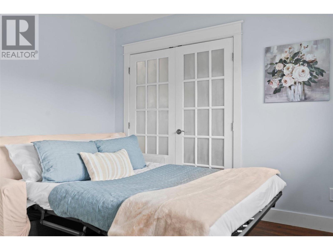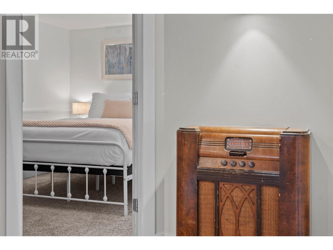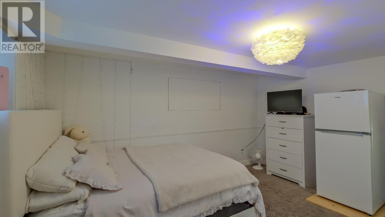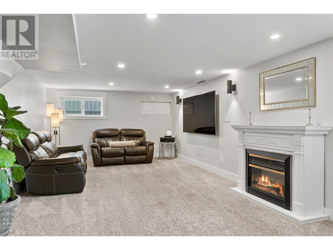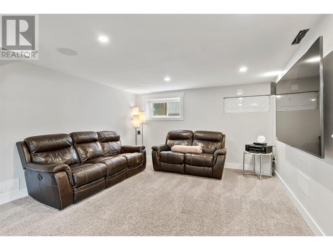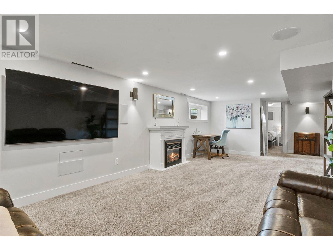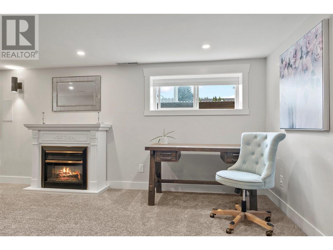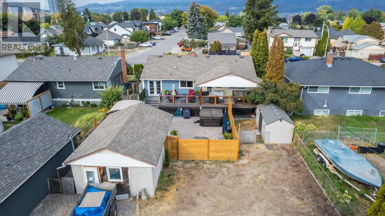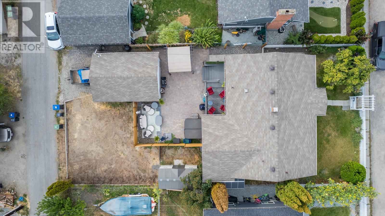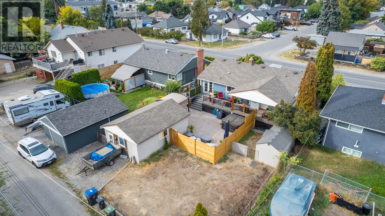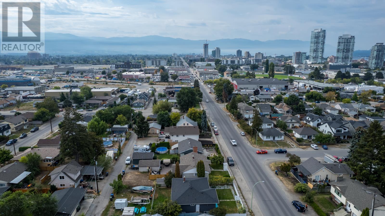- Price $1,255,000
- Age 1959
- Land Size 0.2 Acres
- Stories 2
- Size 2246 sqft
- Bedrooms 5
- Bathrooms 2
- See Remarks Spaces
- Detached Garage 1 Spaces
- Exterior Stone, Stucco
- Cooling Central Air Conditioning
- Appliances Refrigerator, Dishwasher, Dryer, Range - Electric, Microwave, Washer
- Water Municipal water
- Sewer Municipal sewage system
- Flooring Carpeted, Ceramic Tile, Wood
- Fencing Fence
- Landscape Features Underground sprinkler
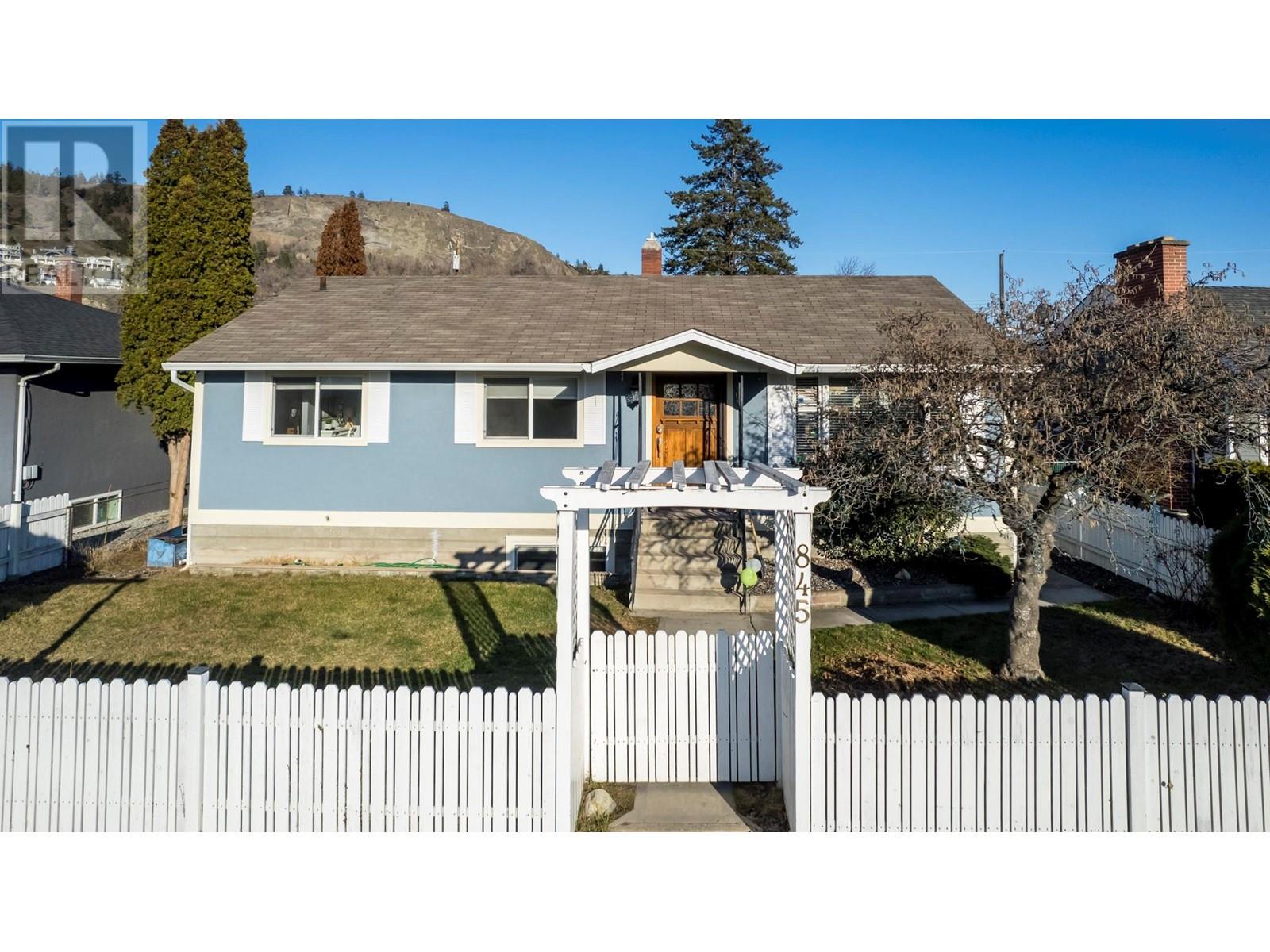
2246 sqft Single Family House
845 Richter Street, Kelowna
Large frontage raised from Richter Street. This home has a wide open and bright floor plan with recent updates including new kitchen, appliances, high-efficiency furnace, windows, hot water tank, exterior/interior paint, blinds and rear fencing. The floor plan features a full basement with plenty of windows and a separate split entrance from the rear door that would lend itself to a suitable lower level that is plumbed for kitchen. The yard provides plenty of extra parking and gardening opportunities with several areas to sit and enjoy! Walk or ride your bike to all of the downtown waterfront amenities, beaches, restaurants, shopping and entertainment venues. A special package in one of Kelowna's most exciting, and up and coming neighbourhoods with the North End Mill Site Plan! (id:6770)
Contact Us to get more detailed information about this property or setup a viewing.
Basement
- Bedroom12'0'' x 10'0''
- 4pc Bathroom8'0'' x 6'0''
- Bedroom12'0'' x 11'5''
- Bedroom12'6'' x 14'0''
Main level
- 4pc Bathroom10' x 7'4''
- Bedroom9'0'' x 12'4''
- Primary Bedroom18'0'' x 13'0''
- Kitchen13'6'' x 13'0''
- Dining room11'0'' x 9'2''
- Living room16'0'' x 13'0''


