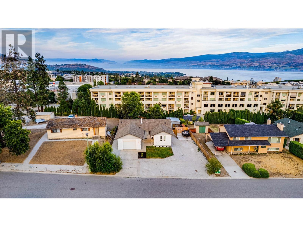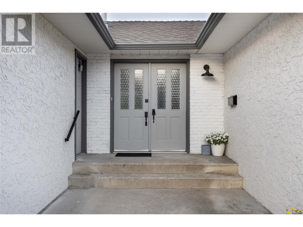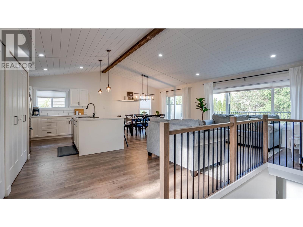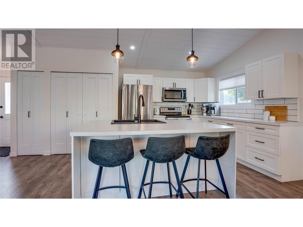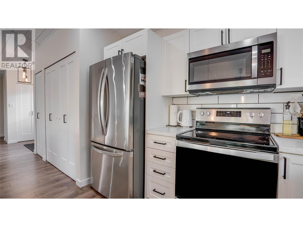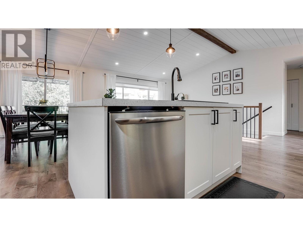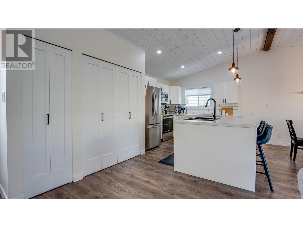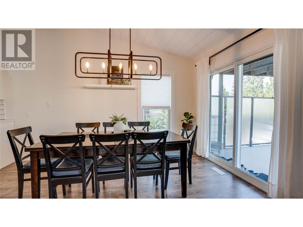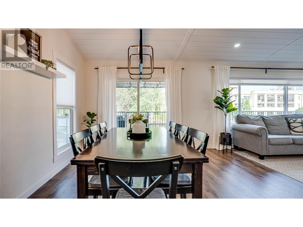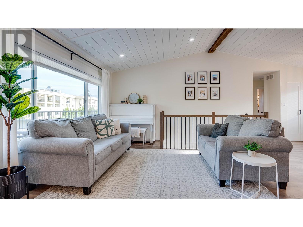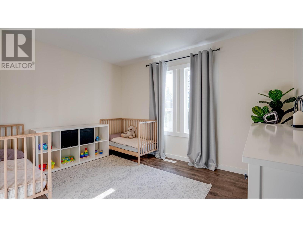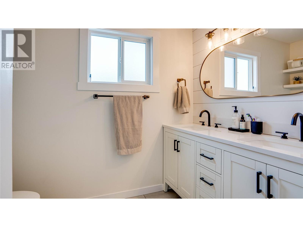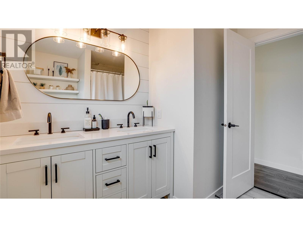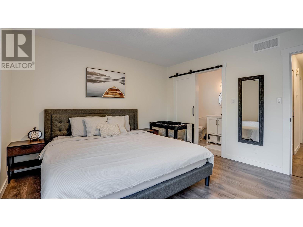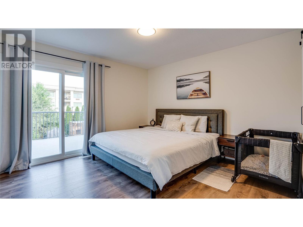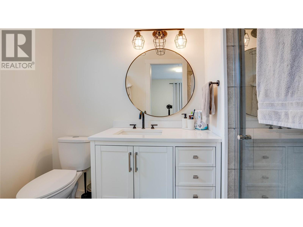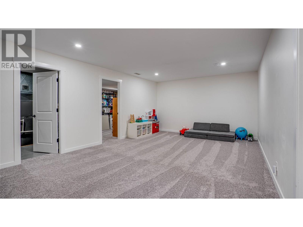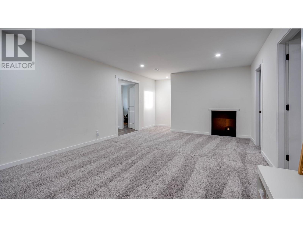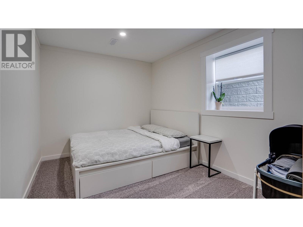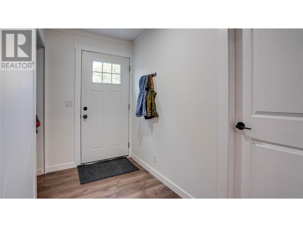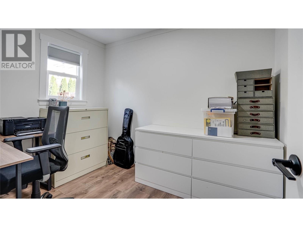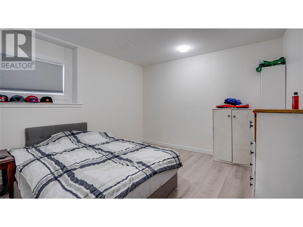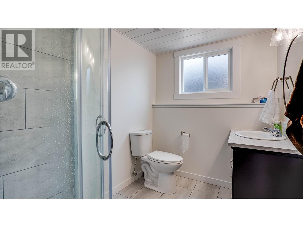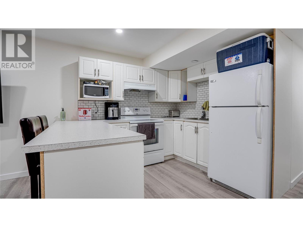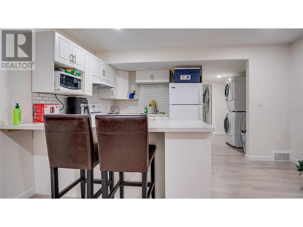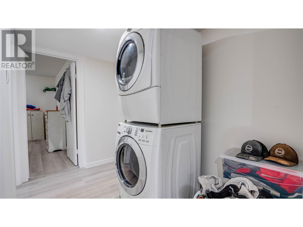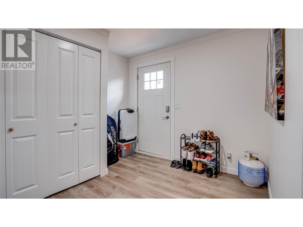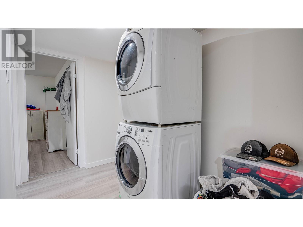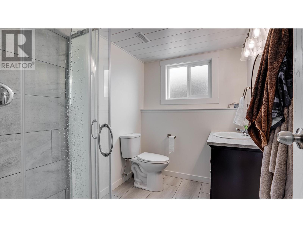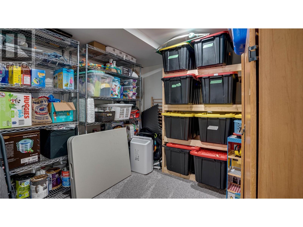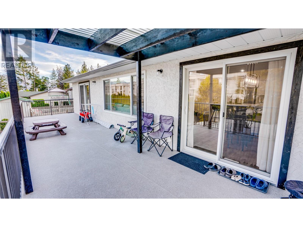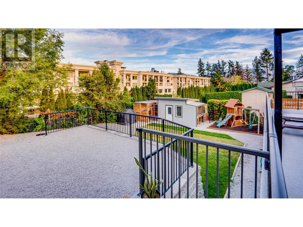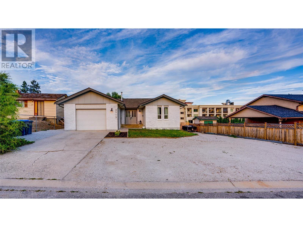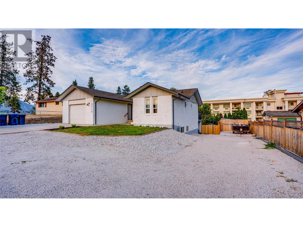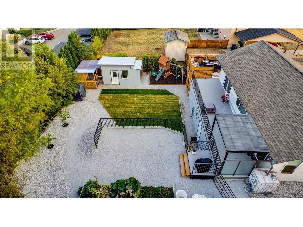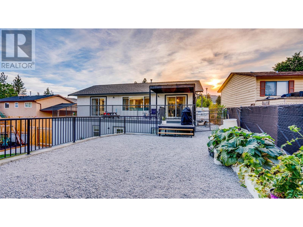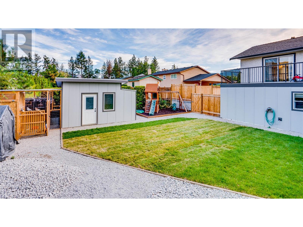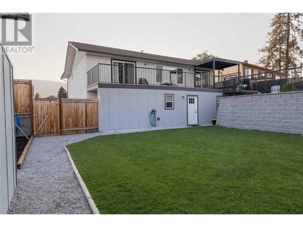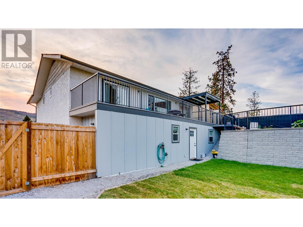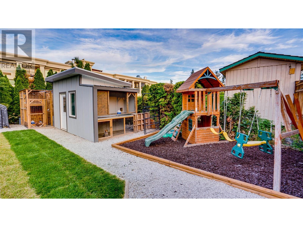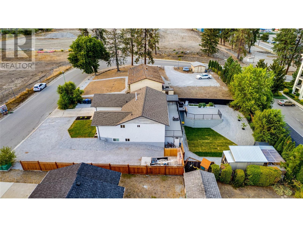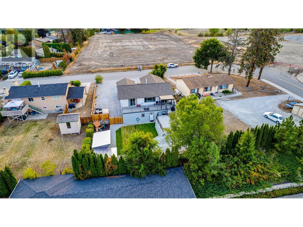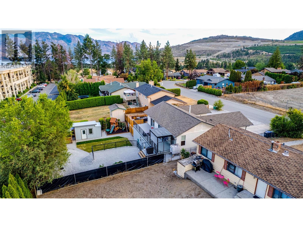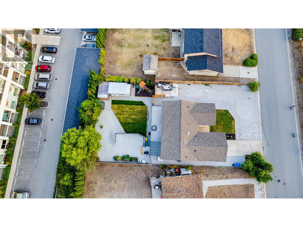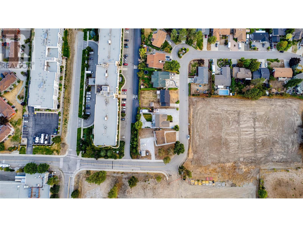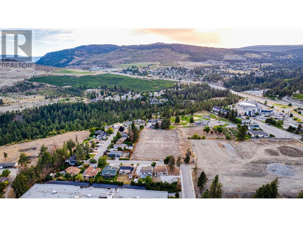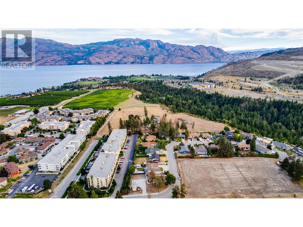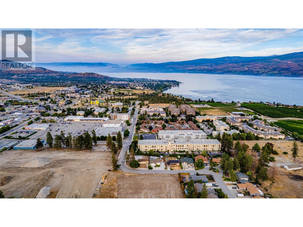- Price $879,900
- Age 1981
- Land Size 0.2 Acres
- Stories 2
- Size 2572 sqft
- Bedrooms 5
- Bathrooms 3
- Attached Garage 1 Spaces
- Exterior Brick, Stucco
- Cooling Central Air Conditioning
- Water Municipal water
- Sewer Municipal sewage system
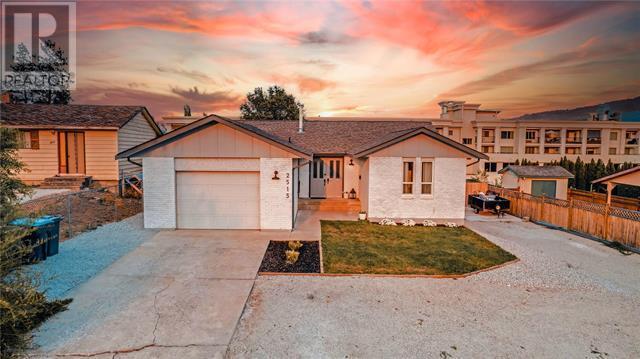
2572 sqft Single Family House
2515 Pineridge Place, West Kelowna
Located on a no-thru road in a quiet and serene community, this extensively renovated single-family home with one- bedroom in-law suite offers a peaceful retreat on Kelowna's Westside. The large lot is perfect for outdoor activities and has plenty of room for RV parking and all the toys. Inside, you'll find an open-concept kitchen with copious white cabinetry, s/s appliances and center island perfect for casual dining. Large picture windows throughout drench the space in natural light, and gleaming flooring spans throughout. The lower level features a large rec room, two more bdms and plenty of storage. A separate one-bedroom suite with separate entry and laundry is perfect for the in-laws or guests. Additional shed, storage and chicken coop in the rear yard. This home's prime location allows for easy access to shopping, schools and recreation. Whether you seek tranquility or proximity to amenities, this charming property is the perfect place to call home. Call to view today!! (id:6770)
Contact Us to get more detailed information about this property or setup a viewing.
Basement
- Storage10'9'' x 8'11''
- Laundry room12'1'' x 8'11''
- Bedroom11'0'' x 12'3''
- Full bathroom7'8'' x 5'8''
- Kitchen14'1'' x 9'1''
- Living room14'1'' x 7'9''
- Bedroom9'4'' x 9'3''
- Den6'2'' x 9'3''
- Bedroom13'5'' x 9'3''
- Recreation room23'4'' x 13'6''
Main level
- Other11'8'' x 7'8''
- Storage2'10'' x 7'8''
- Storage9'9'' x 11'7''
- Bedroom12'1'' x 10'3''
- 5pc Bathroom8'7'' x 8'0''
- 3pc Ensuite bath8'7'' x 4'6''
- Primary Bedroom12'1'' x 11'11''
- Other38'11'' x 9'8''
- Living room12'10'' x 12'11''
- Dining room11'6'' x 12'11''
- Kitchen18'1'' x 10'3''
- Foyer8'9'' x 7'6''
- Other9'8'' x 4'3''


