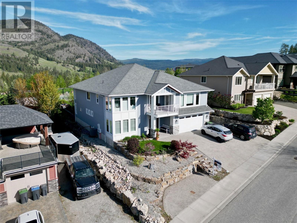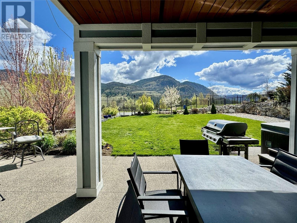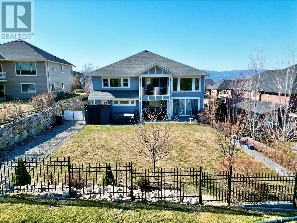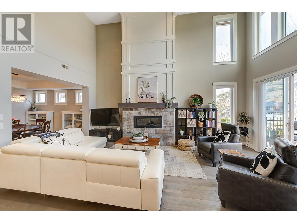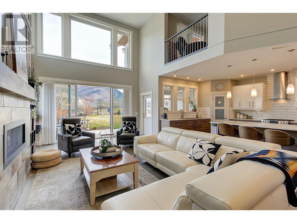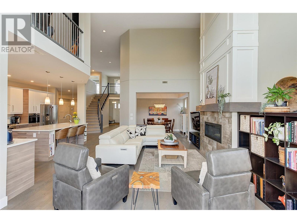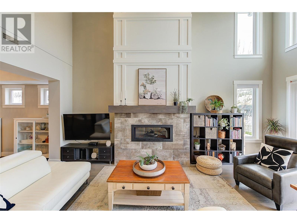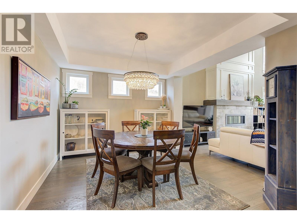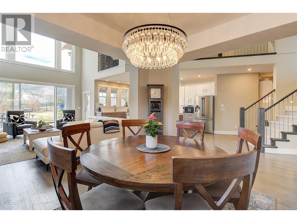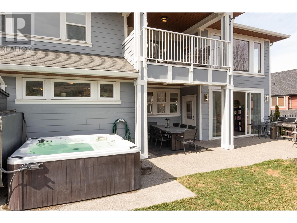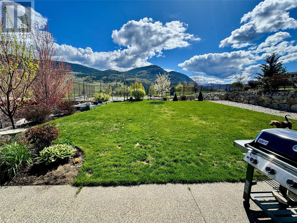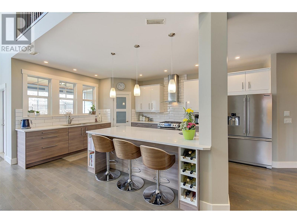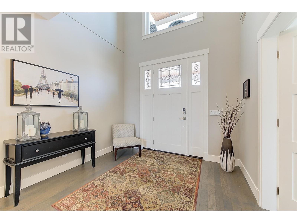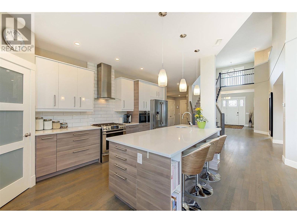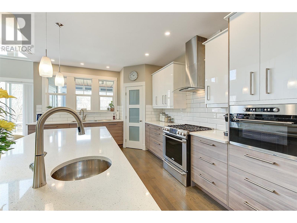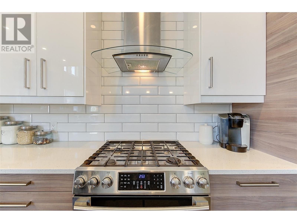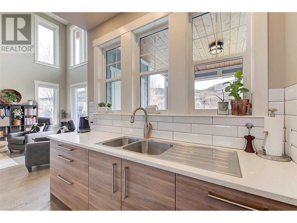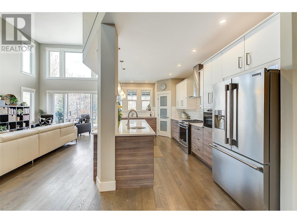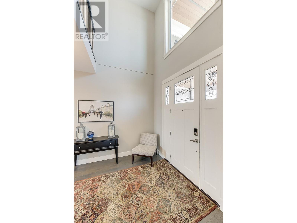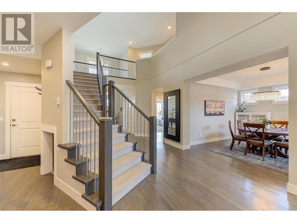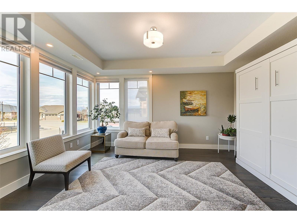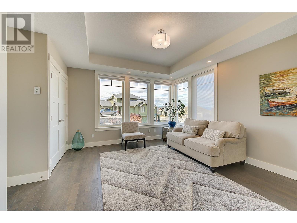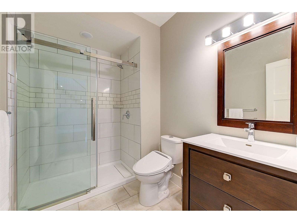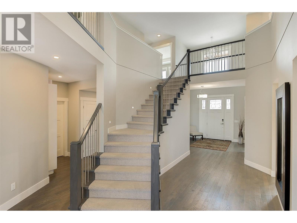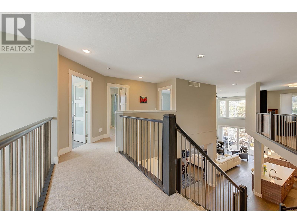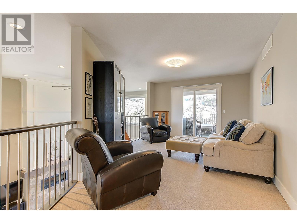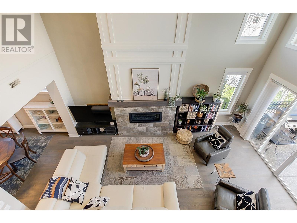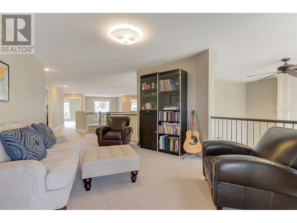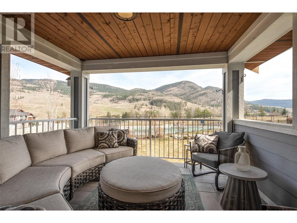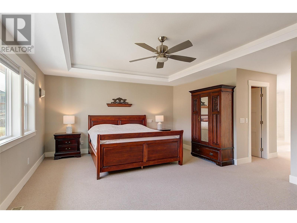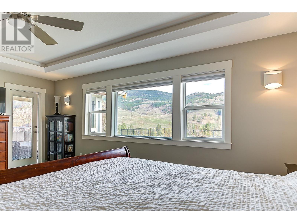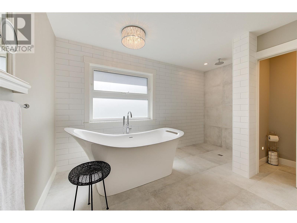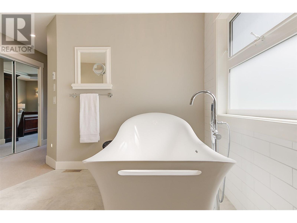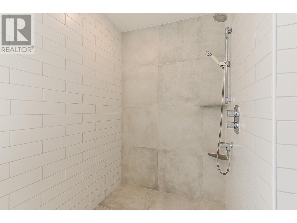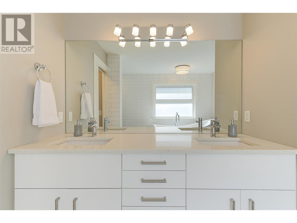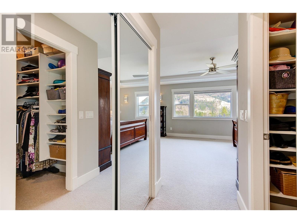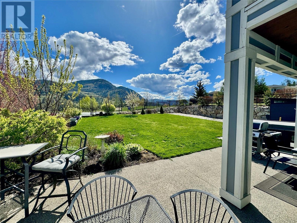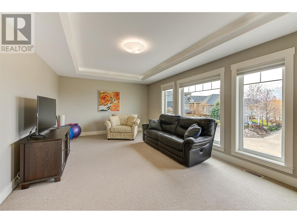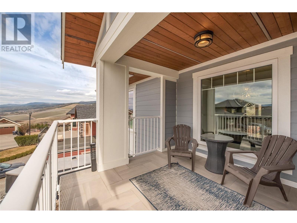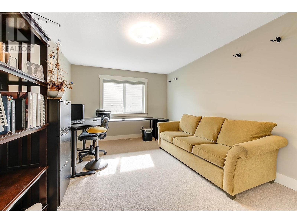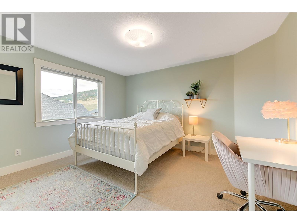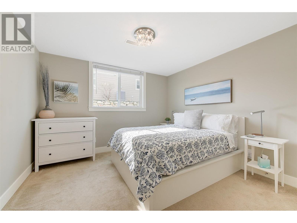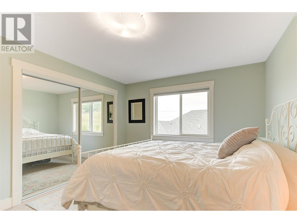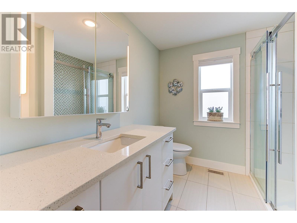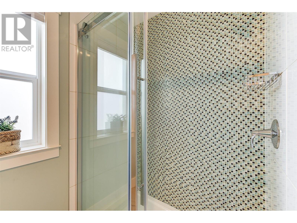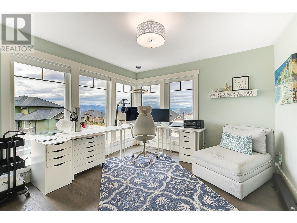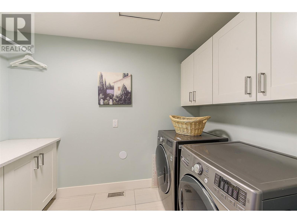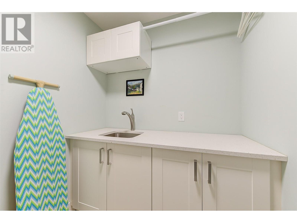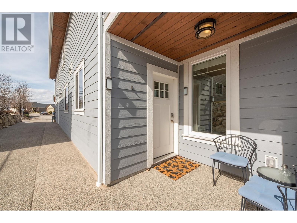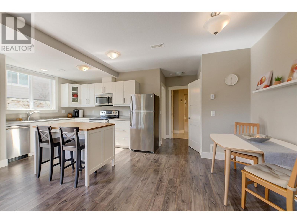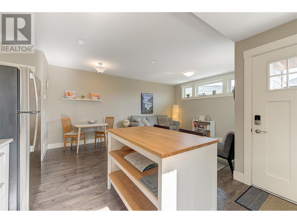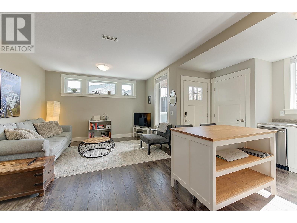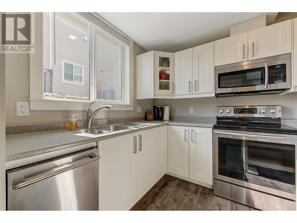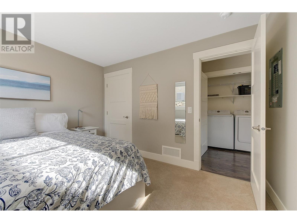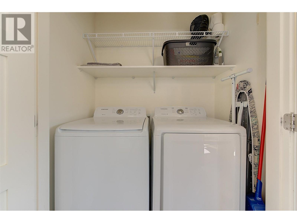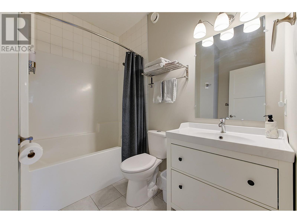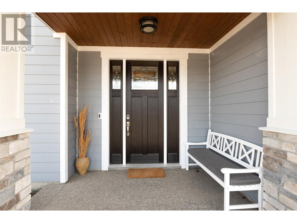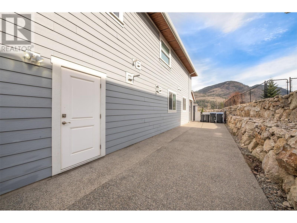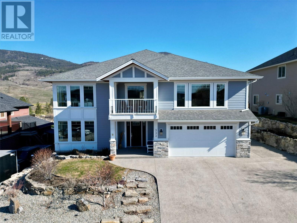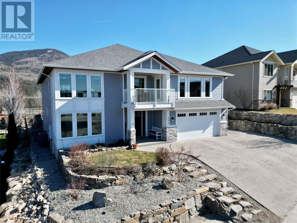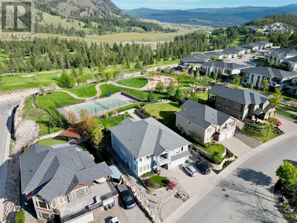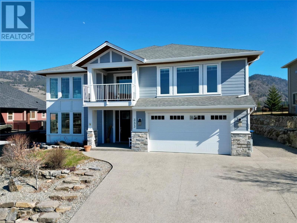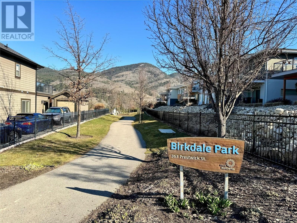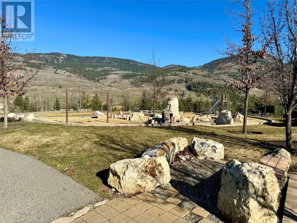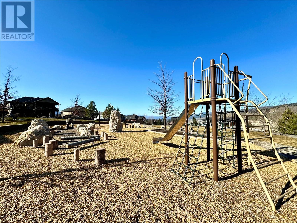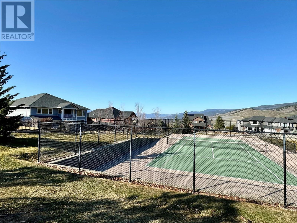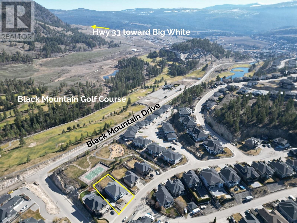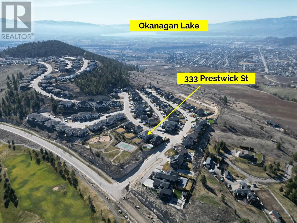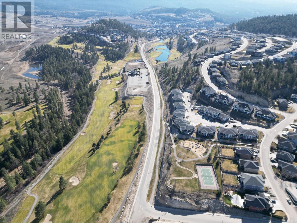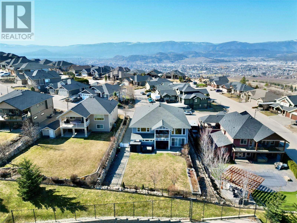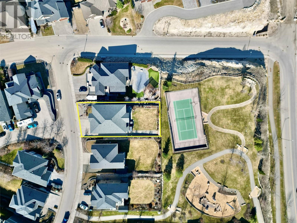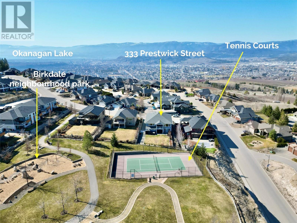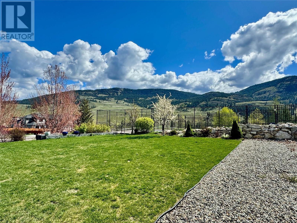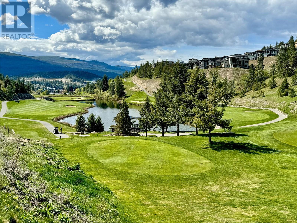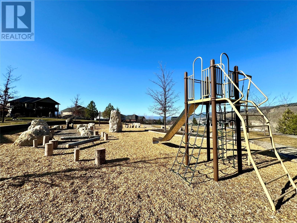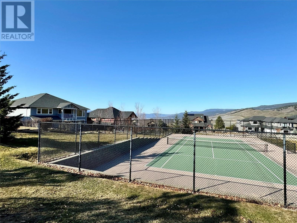- Price $1,585,000
- Age 2016
- Land Size 0.2 Acres
- Stories 2
- Size 4534 sqft
- Bedrooms 6
- Bathrooms 4
- Detached Garage 2 Spaces
- Cooling Central Air Conditioning
- Appliances Refrigerator, Dishwasher, Dryer, Cooktop - Gas, Microwave, See remarks, Washer, Oven - Built-In
- Water Irrigation District
- Sewer Municipal sewage system
- Flooring Carpeted, Hardwood, Tile, Vinyl
- View Mountain view, Valley view, View (panoramic)
- Fencing Chain link, Fence
- Landscape Features Landscaped, Underground sprinkler
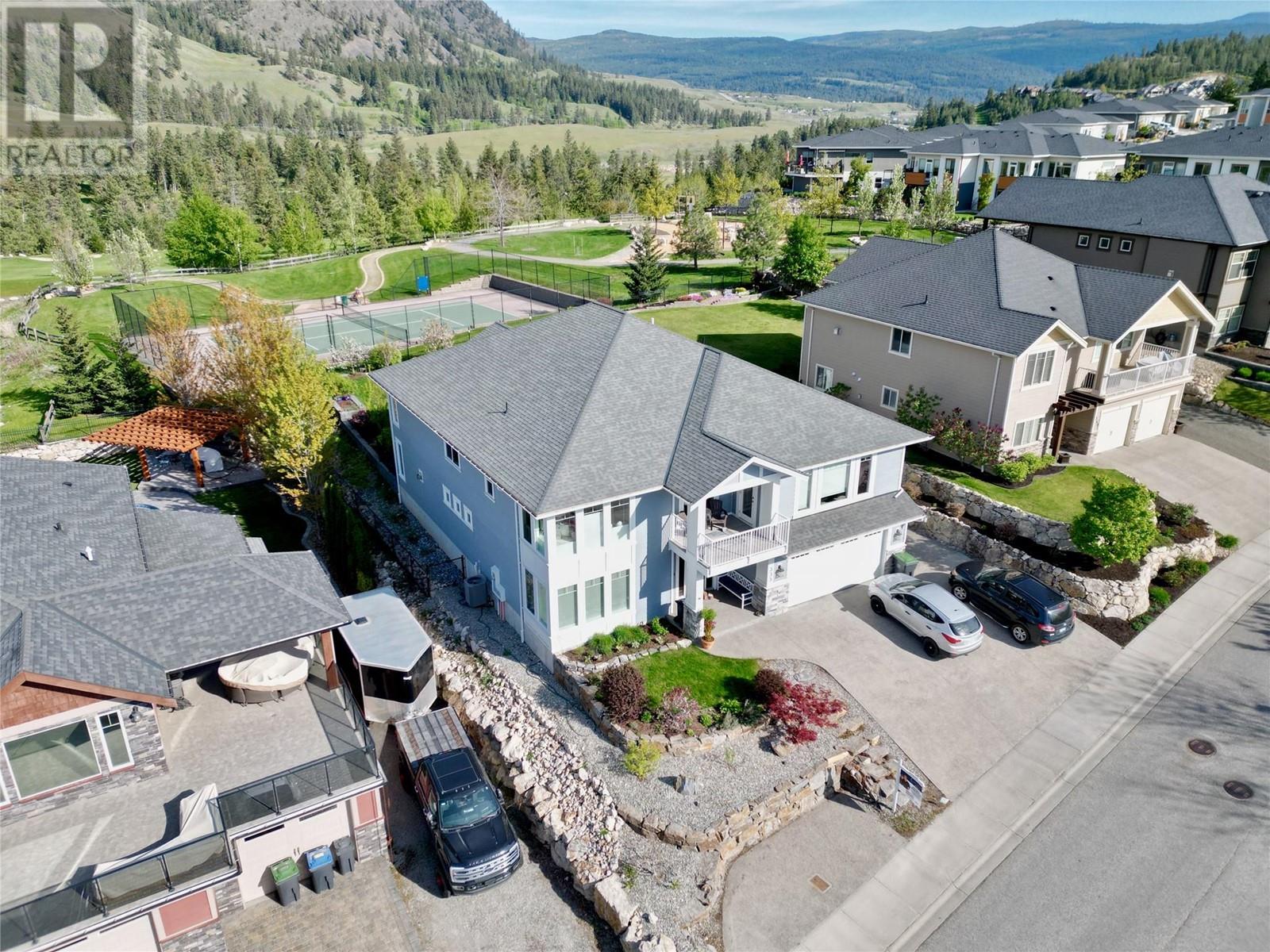
4534 sqft Single Family House
333 Prestwick Street, Kelowna
UPSCALE AND MODERN LIVING - 4500 SF+ - BACKS ONTO PARK - UNOBSTRUCTED VIEW - 5 BEDROOMS + 1 BED EASY ACCESS LEGAL SUITE - POOL SIZED LOT...IT'S ALL HERE! This custom designed home - Must be seen inside! Impressive 18' ceilings through main corridor of home gives spacious open feel. High picture windows bring tons of natural light in! Feature gas Fireplace centers the open great room and dining area Huge Gourmet white kitchen with Quartz counters, oodles of cabinets, large island and subway tile backsplash. Heating floors on main. Large glass sliding doors to a large covered open patio area & huge grassy yard allowing for seamless inside/ outside Okanagan living. Open spindled staircase and elevated walkway welcome you to upper floor, Quality wool carpets, 4 bedrooms up, lofted Family room and 2nd family room & 2 big tiled decks are perfect for the large family enjoying both morning sun and afternoon sunsets. Massive Primary bedroom is a retreat, with stunning views of Black Mountain, lavish 5 piece tiled Ensuite with heated floors, free-standing STONE Princess soaker tub, stepless open shower, walk in closet and beautiful view. LEGAL 1 Bed self contained suite with No Step access -is classy & private - great mortgage helper or space for parents. Sit on a Rare Landscaped Level .24 ACRE backs onto quiet neighbourhood PARK and Tennis Court. Spectacular Unobstructed VIEW of the Wooded Mountains! Room for Pool and or Carriage Home! Tons of extra parking, and room for 45' RV! (id:6770)
Contact Us to get more detailed information about this property or setup a viewing.
Additional Accommodation
- Dining room7'2'' x 7'3''
- Bedroom11'1'' x 11'4''
- Full bathroom7' x 7'11''
- Kitchen11'9'' x 7'8''
- Living room12'5'' x 12'
Main level
- Storage12'9'' x 9'1''
- 3pc Bathroom8'9'' x 6'2''
- Bedroom14'10'' x 15'3''
- Foyer9'10'' x 7'
- Great room23'6'' x 14'10''
- Dining room13'6'' x 10'11''
- Kitchen17'10'' x 12'7''
Second level
- Family room20'11'' x 12'10''
- Bedroom13' x 11'6''
- Bedroom14'10'' x 10'10''
- Bedroom13'3'' x 12'
- 5pc Ensuite bath13'3'' x 10'9''
- Primary Bedroom18'11'' x 18'
- 3pc Bathroom8'9'' x 7'10''
- Laundry room5'10'' x 9'8''


