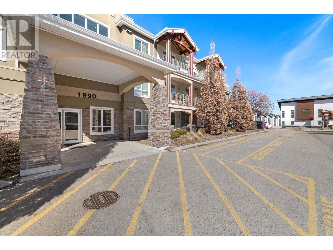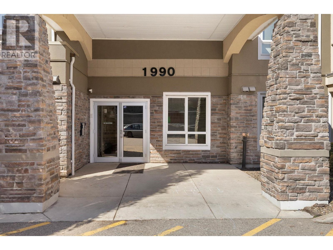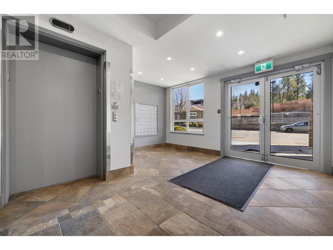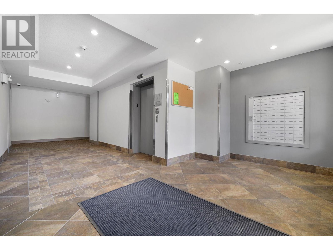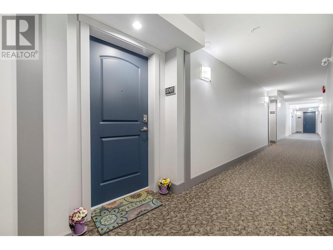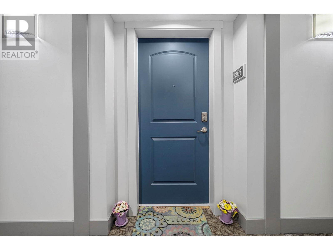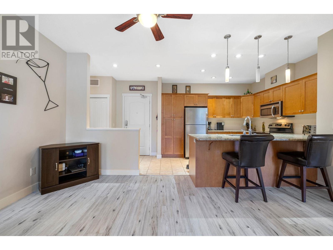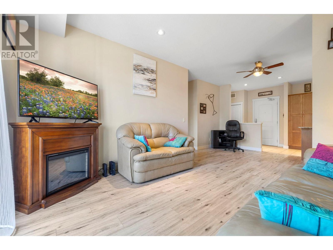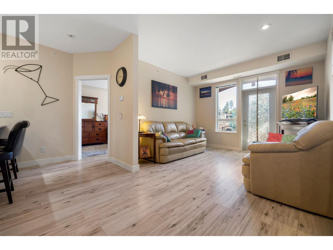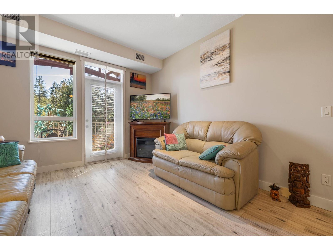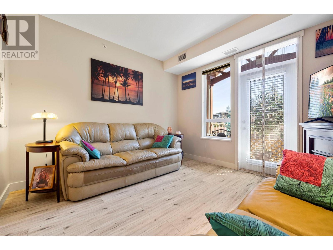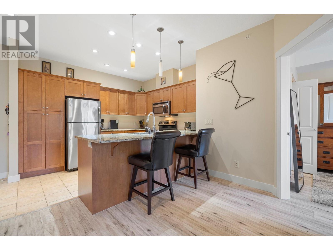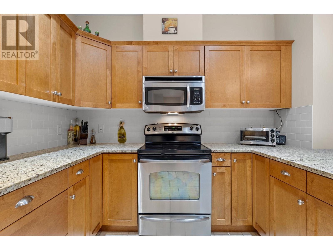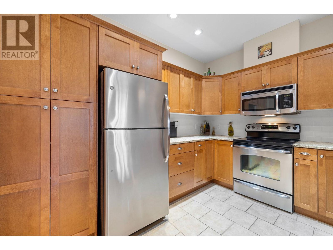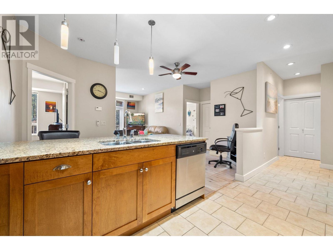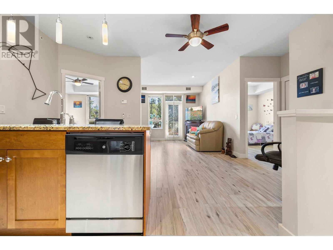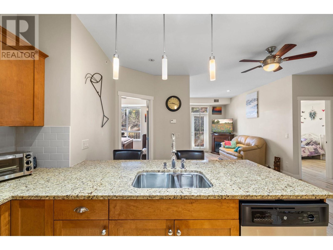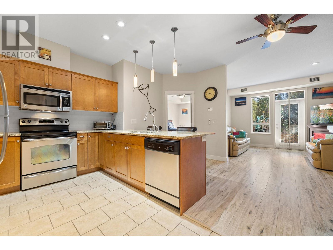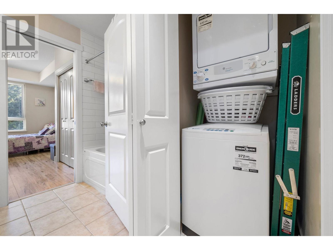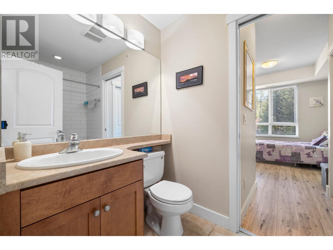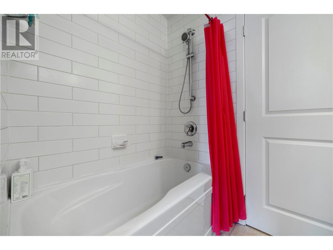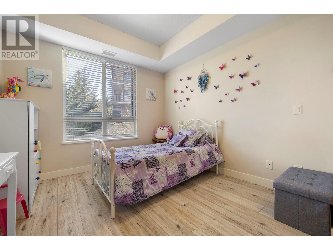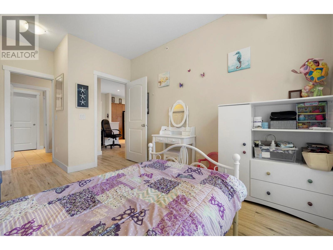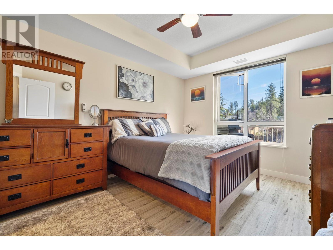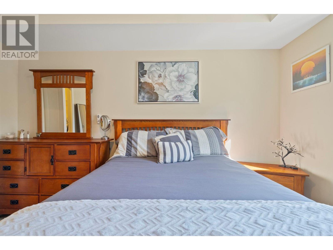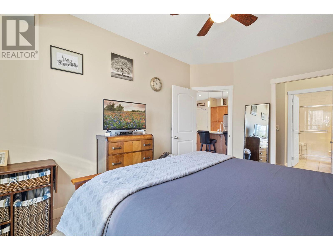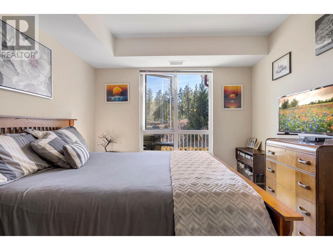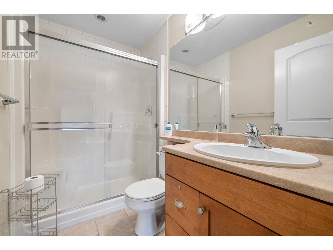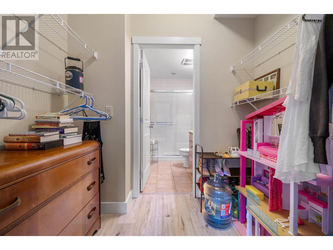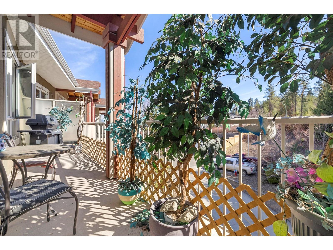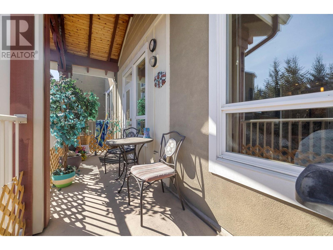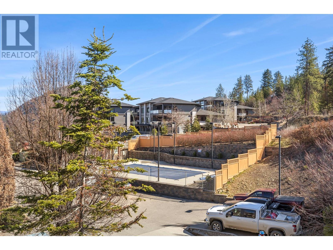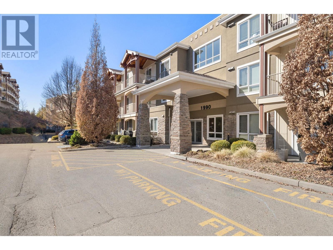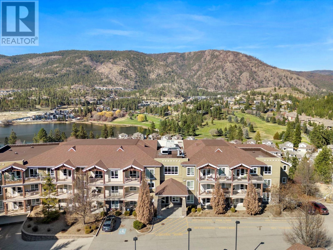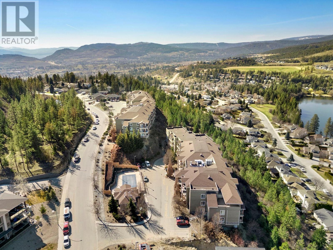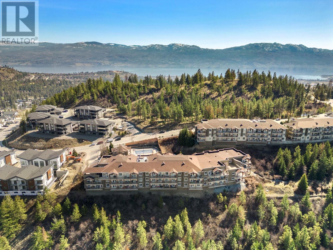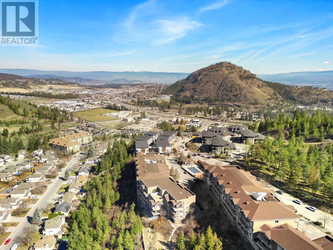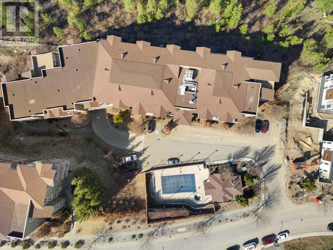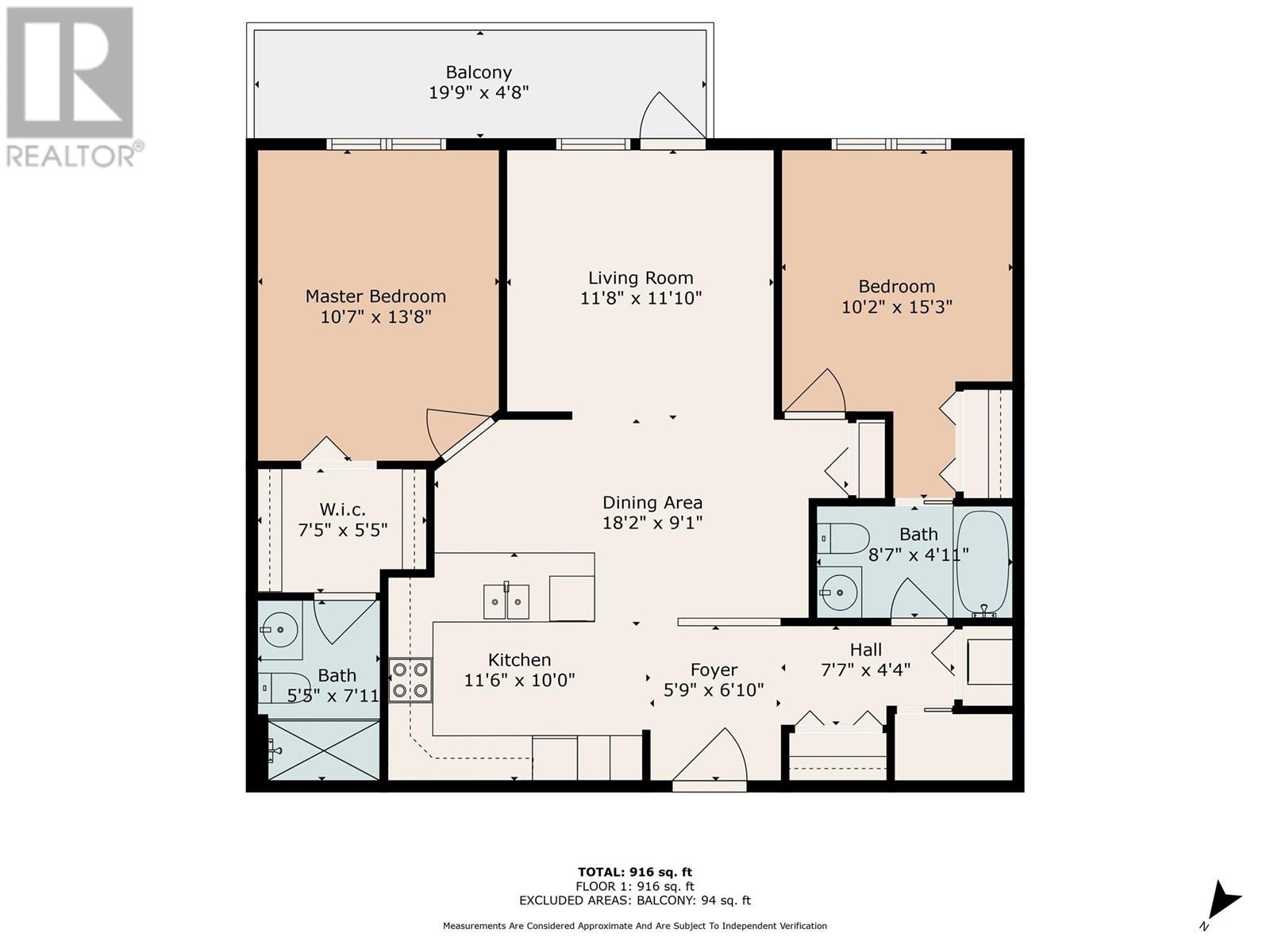- Price $467,900
- Age 2008
- Land Size 0.9 Acres
- Stories 1
- Size 970 sqft
- Bedrooms 2
- Bathrooms 2
- Underground Spaces
- Exterior Stucco
- Cooling Central Air Conditioning
- Water Municipal water
- Sewer Municipal sewage system
- Flooring Ceramic Tile, Vinyl
- View Mountain view
- Strata Fees $489.82
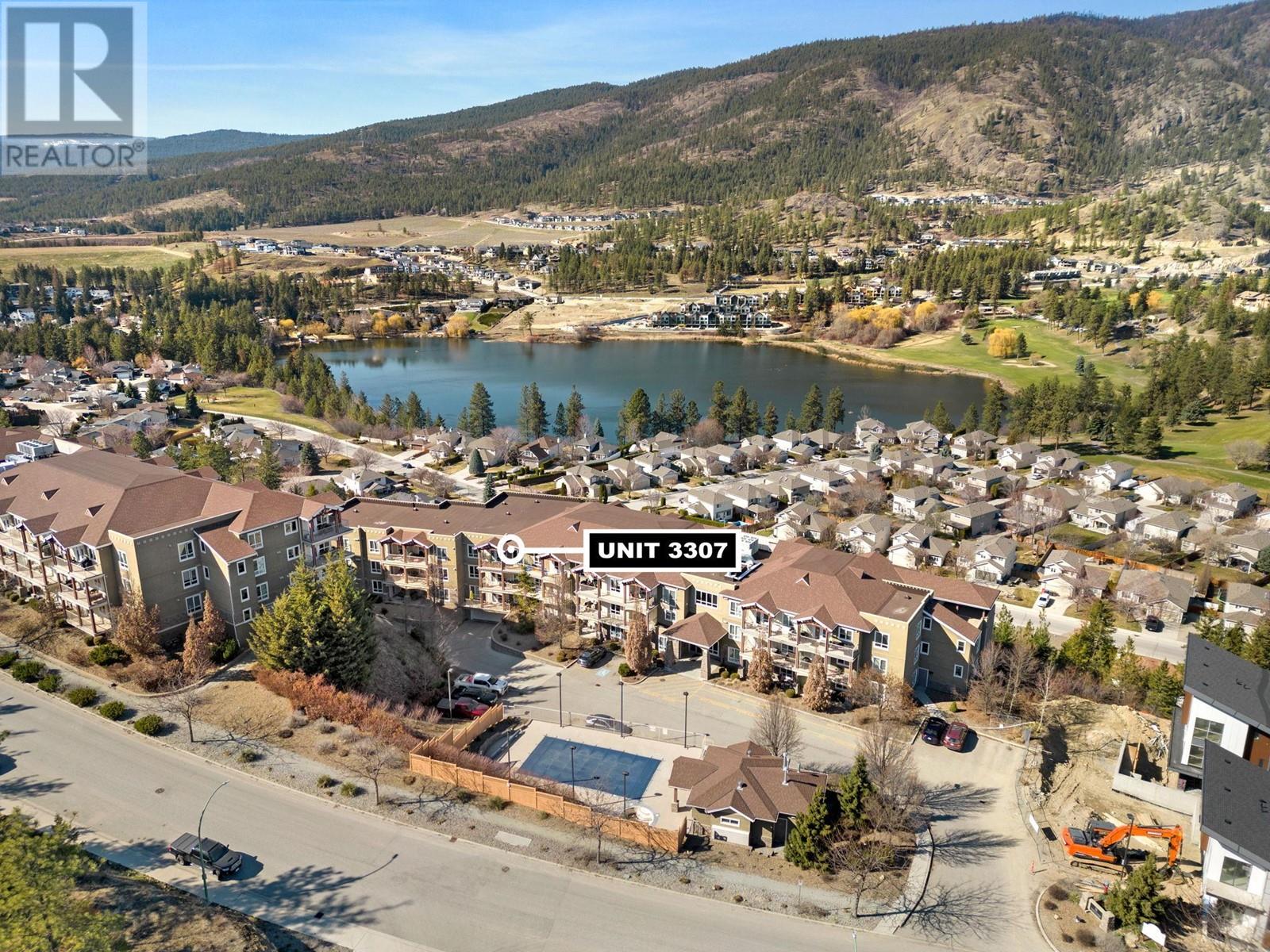
970 sqft Single Family Apartment
1990 Upper Sundance Drive Unit# 3307, West Kelowna
This is the one. Welcome to Sundance Ridge! This well thought out floorplan is a great use of space. With beautiful maple cabinets, stainless steel appliances, granite countertops and an eat in counter the kitchen is made for entertaining and preparing your favourite meals. As you enter you will notice the new light and airy luxury vinyl plank flooring leading you into a fantastic, bright living room space. The roomy primary bedroom boasts a good sized walk in closet as well as it's own ensuite. The great sized second bedroom is attached to a 4 piece Jack and Jill bathroom. In suite laundry and some extra storage complete this well thought out floorplan. Relax on your sunny deck, which also comes with a perfect view of the pool and hot tub area. Your strata fees include heat/cooling, water, gas, maintenance, landscaping and snow removal. Pets are allowed (subject to the bylaws). All this also comes with your own underground parking spot, an extra storage area and visitor parking. Your new home is conveniently located close to hiking/biking trails, golf courses and wineries. Come take a look at what luxury living looks like. (id:6770)
Contact Us to get more detailed information about this property or setup a viewing.
Main level
- Foyer5'9'' x 6'10''
- 3pc Ensuite bath5'5'' x 7'11''
- 4pc Bathroom8'7'' x 4'11''
- Bedroom10'2'' x 15'3''
- Primary Bedroom10'7'' x 13'8''
- Kitchen11'6'' x 10'0''
- Living room11'8'' x 11'10''


