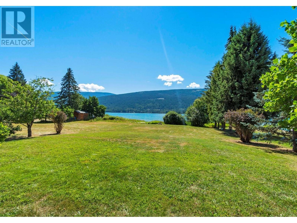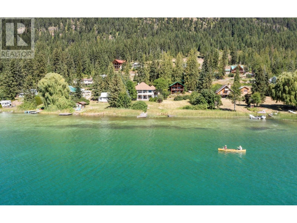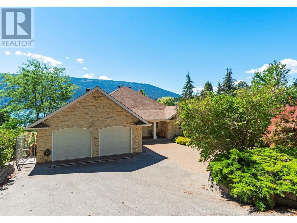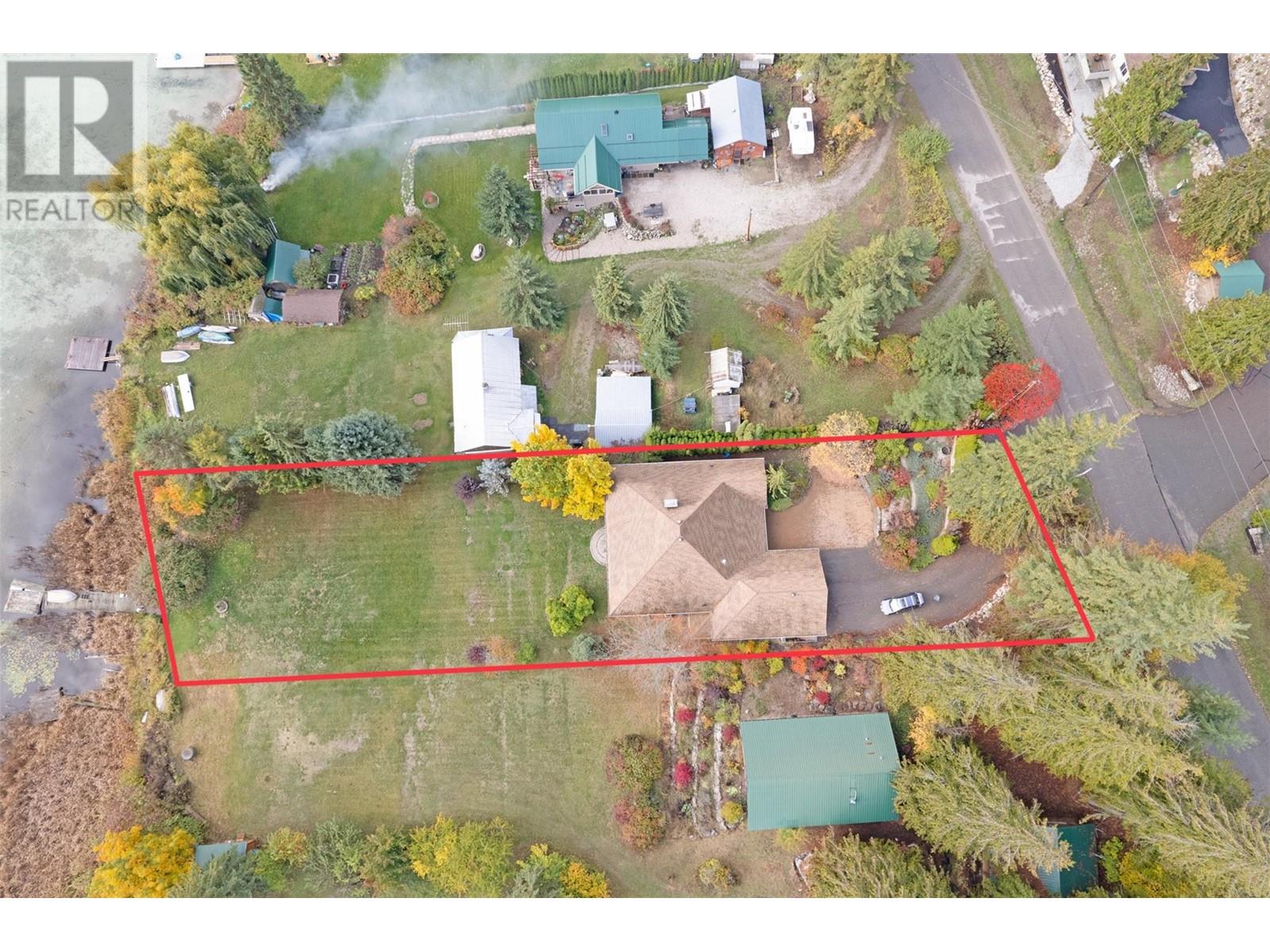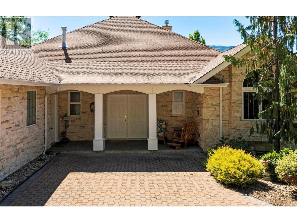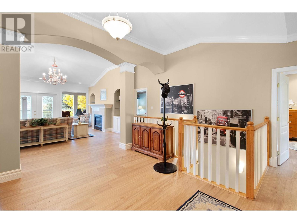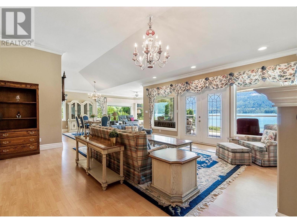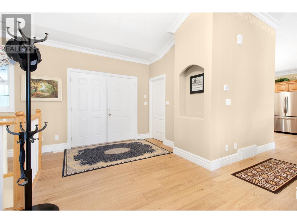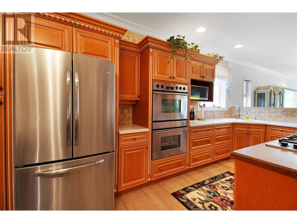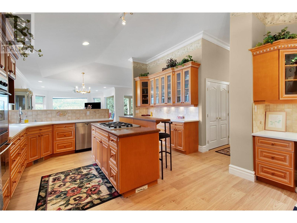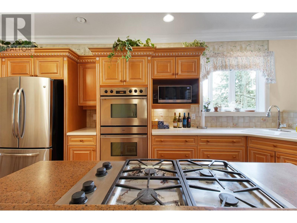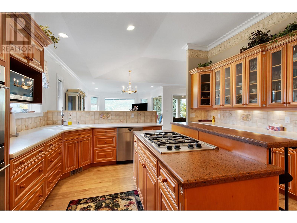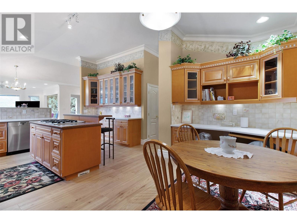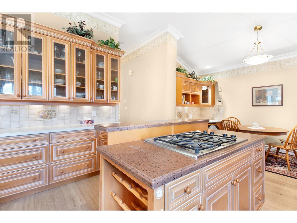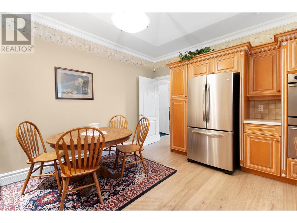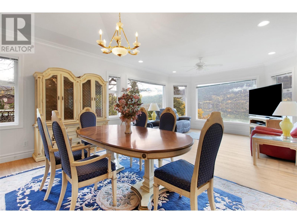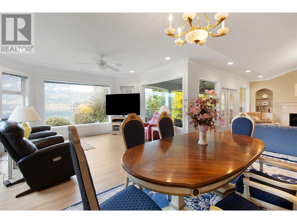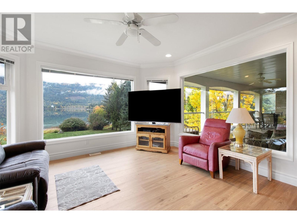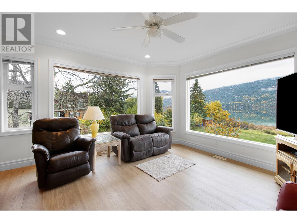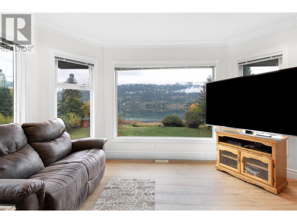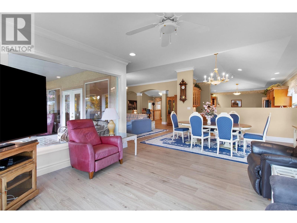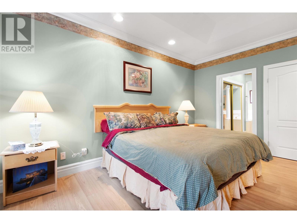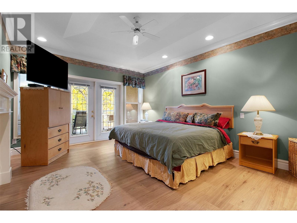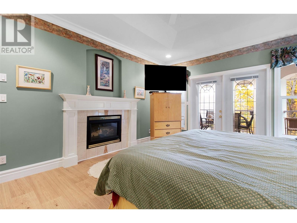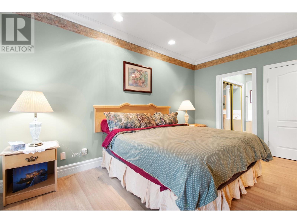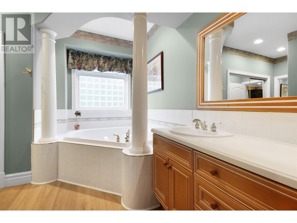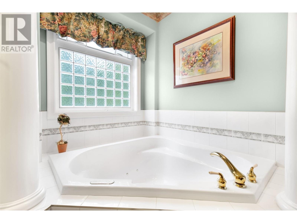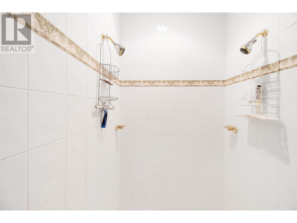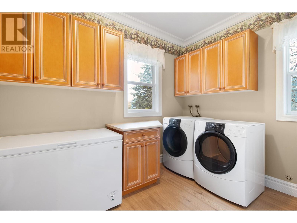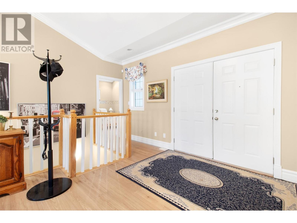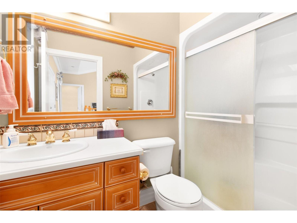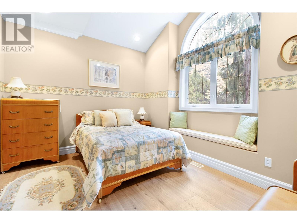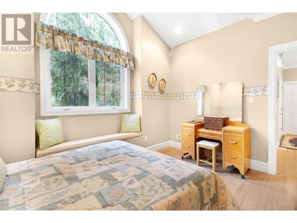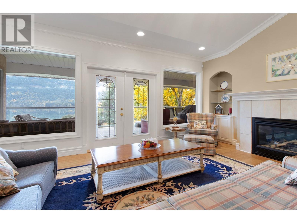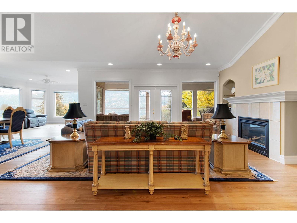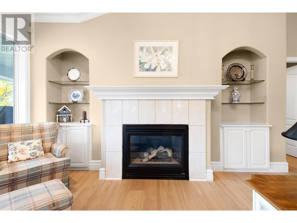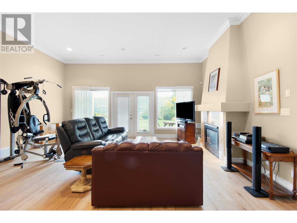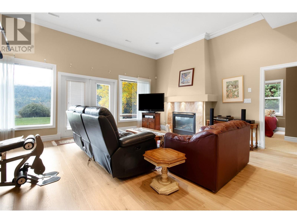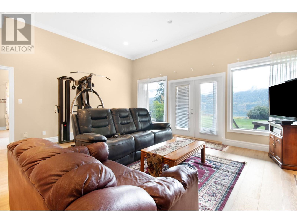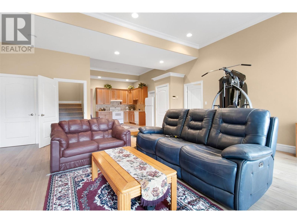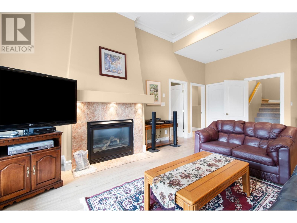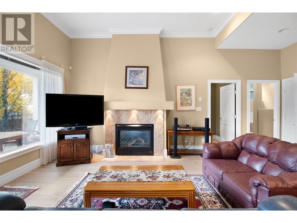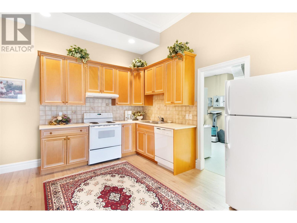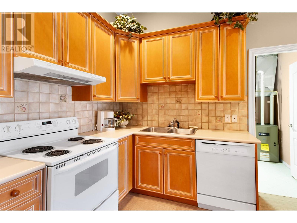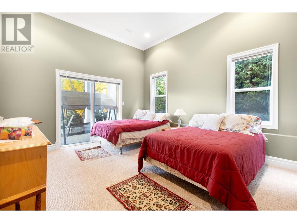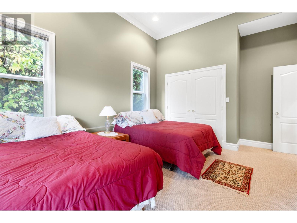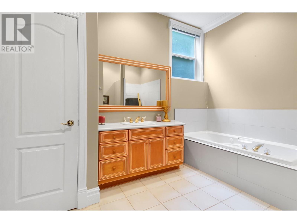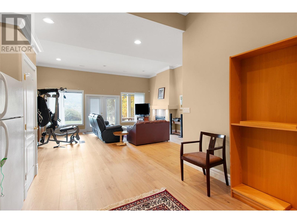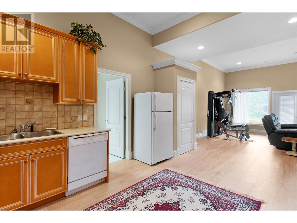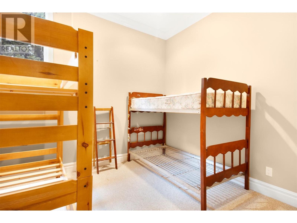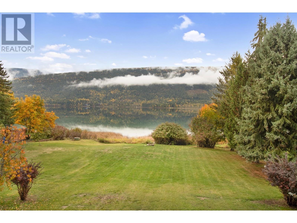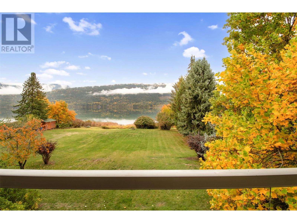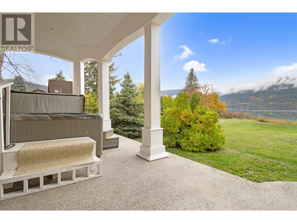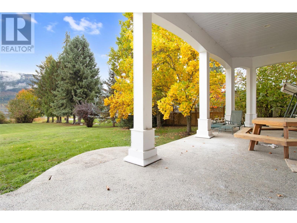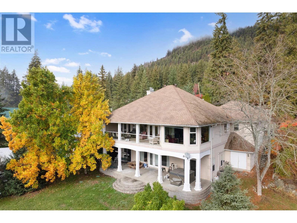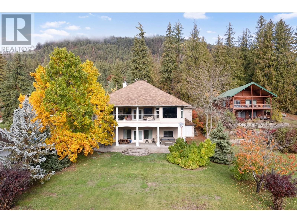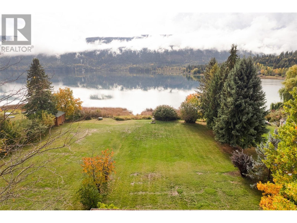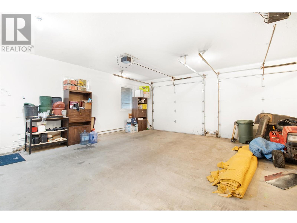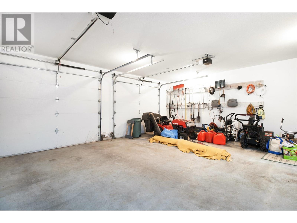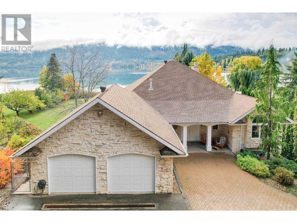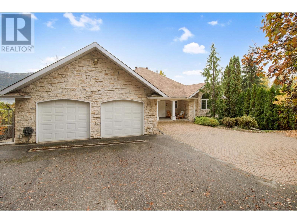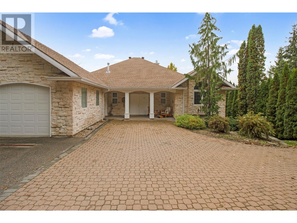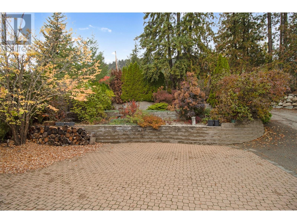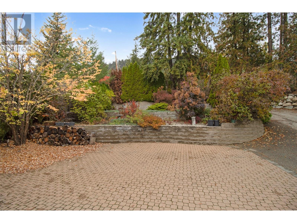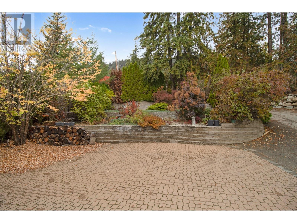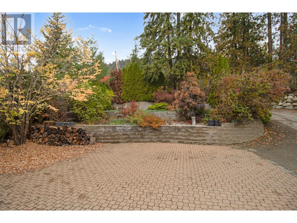- Price $1,500,000
- Age 1991
- Land Size 0.6 Acres
- Stories 2
- Size 3886 sqft
- Bedrooms 5
- Bathrooms 4
- Attached Garage 2 Spaces
- Exterior Stone, Stucco
- Cooling Central Air Conditioning
- Water Well
- Sewer Septic tank
- Flooring Carpeted, Ceramic Tile, Laminate
- View Lake view, Mountain view, View (panoramic)
- Landscape Features Landscaped, Underground sprinkler
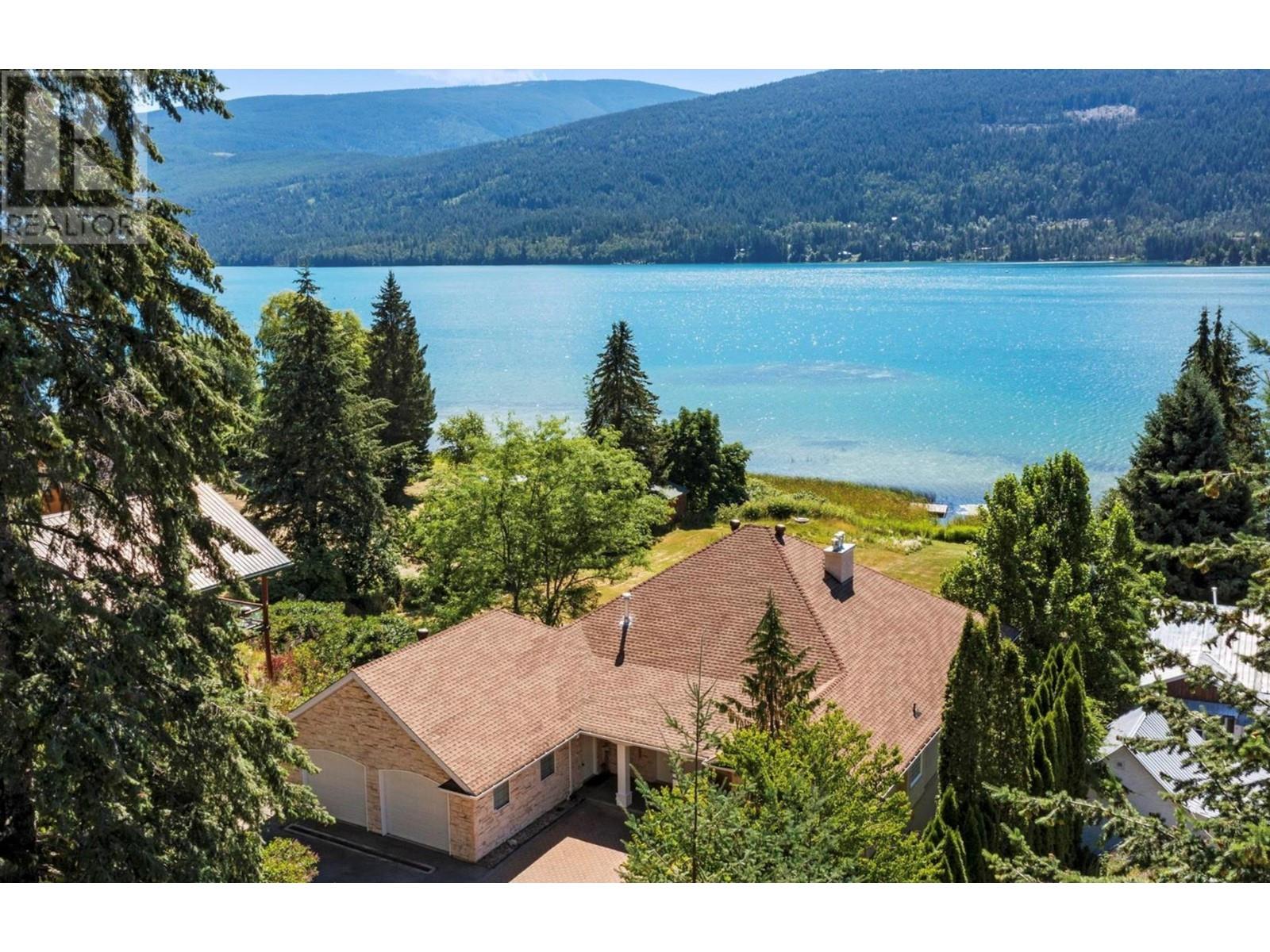
3886 sqft Single Family House
3638 Parri Road, Tappen
Nestled on the private shores of White Lake, this custom-built lakeshore retreat offers 5 bedrooms, 4 baths, and many amenities for year-round enjoyment. With warm blue waters reminiscent of the Caribbean in the summer and a winter wonderland for activities like ice fishing and snowshoeing, it's an outdoor enthusiast's paradise. This impressive home boasts scenic lake and mountain views and features such as covered patios with towering pillars and natural gas fireplaces in the master and living room, elevating its allure. With 15'+ vaulted ceilings on both floors and ample rooms, whether it's a festive Christmas gathering or a summer escape, there's space for everyone. The oversize bathrooms with heated floors, additional kitchen downstairs with outside access, and spacious bedrooms make hosting a breeze. Included are essentials like a lawn tractor and snowblower, ensuring year-round maintenance ease for the expansive .57-acre lot with 74' of lakeshore access. A gated driveway leads to the large double garage, providing ample space for parking and storing recreational toys. Situated in the coveted Shuswap area, White Lake offers a plethora of outdoor activities like biking, boating, snowmobiling, and fishing, while still being close to amenities and golf courses. All measurements are approximate and should be verified if necessary. Don't miss the chance to own this lakeshore gem offering the perfect blend of luxury and outdoor adventure. (id:6770)
Contact Us to get more detailed information about this property or setup a viewing.
Basement
- Bedroom12'9'' x 16'9''
- 4pc Bathroom12'4'' x 11'7''
- Bedroom12'4'' x 11'2''
- Kitchen20'4'' x 13'1''
- Utility room14'4'' x 10'6''
- Storage10'0'' x 9'10''
- 3pc Bathroom14'11'' x 5'11''
- Bedroom14'10'' x 16'9''
- Recreation room20'4'' x 20'11''
Main level
- Bedroom12'10'' x 9'10''
- 5pc Ensuite bath12'10'' x 14'7''
- Primary Bedroom12'8'' x 17'11''
- Living room19'2'' x 19'5''
- Family room14'8'' x 11'10''
- Dining room15'2'' x 12'10''
- Kitchen15'2'' x 12'9''
- Laundry room9'6'' x 9'11''
- Dining nook14'10'' x 8'8''
- 3pc Bathroom4'9'' x 8'2''
- Foyer14'11'' x 14'10''


