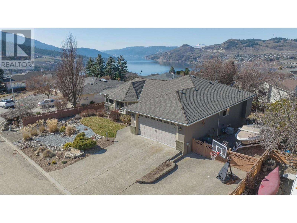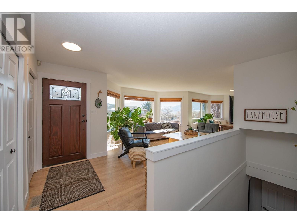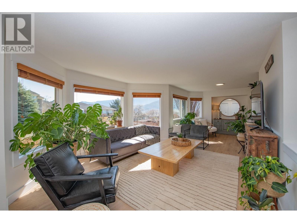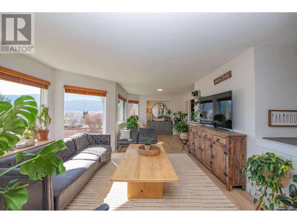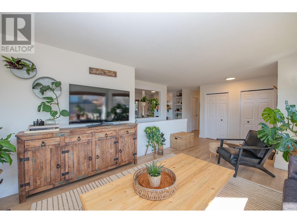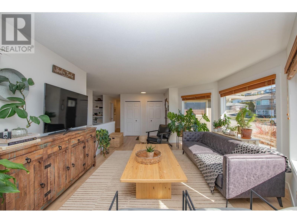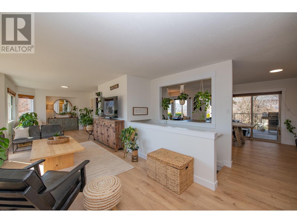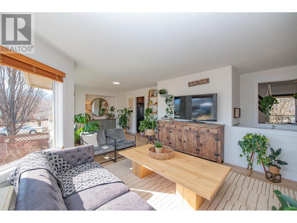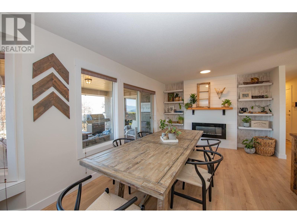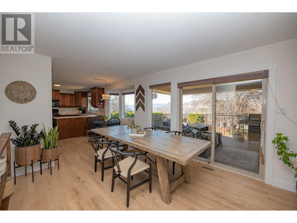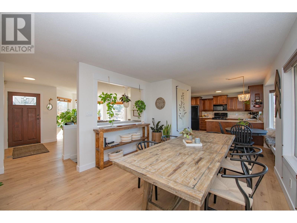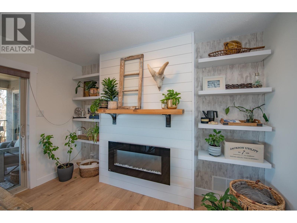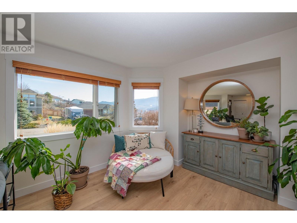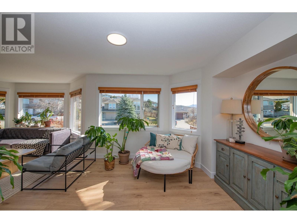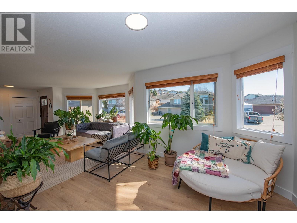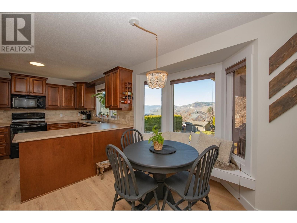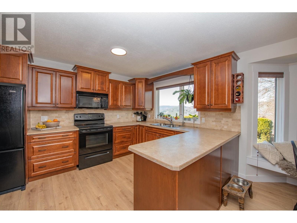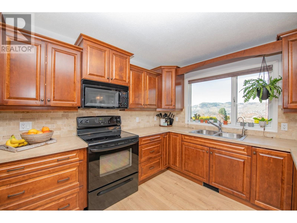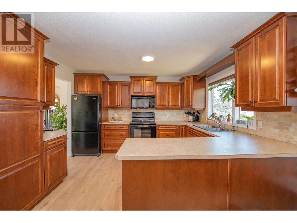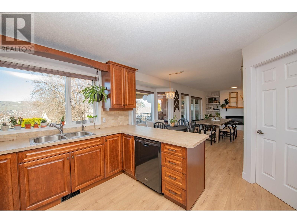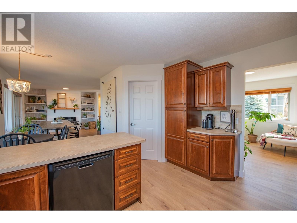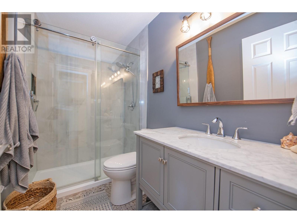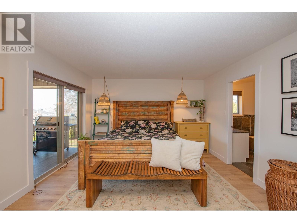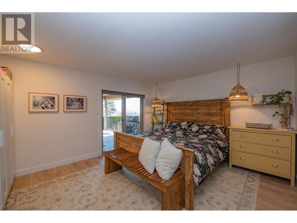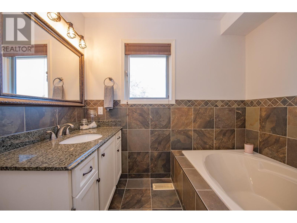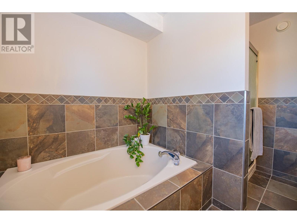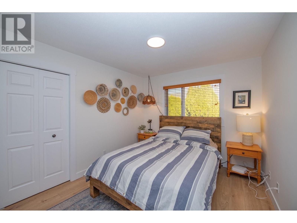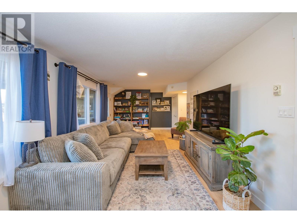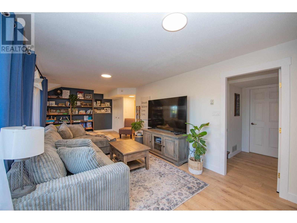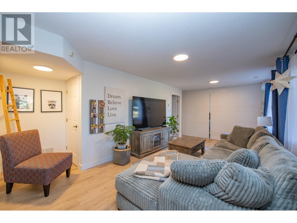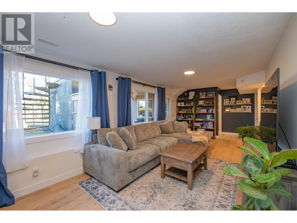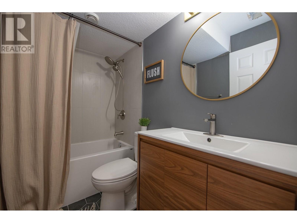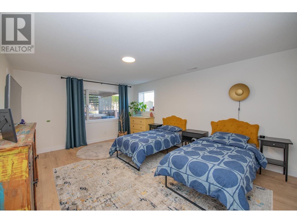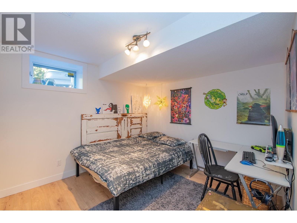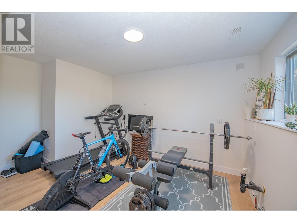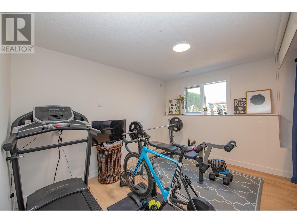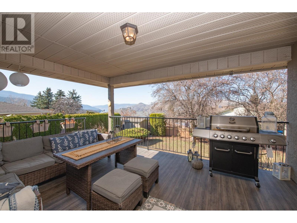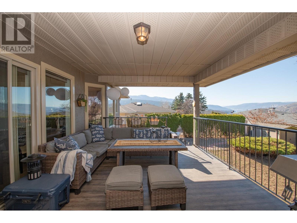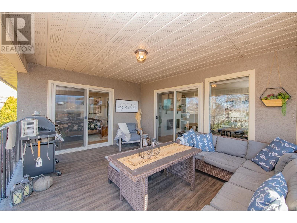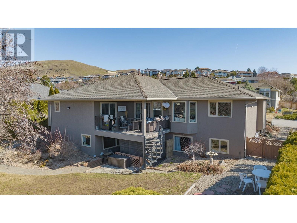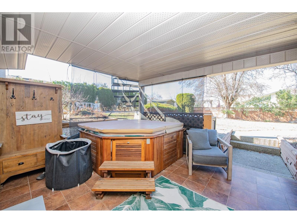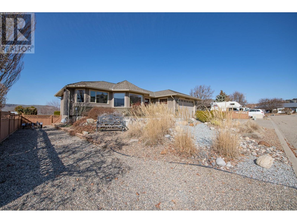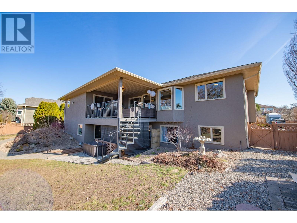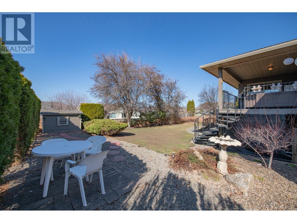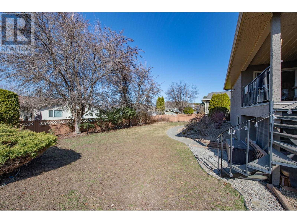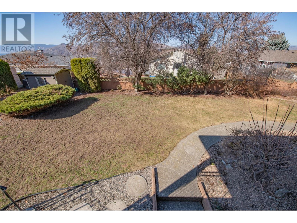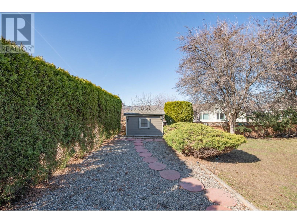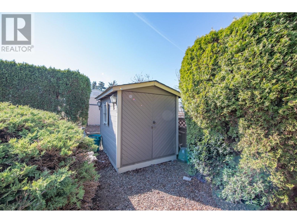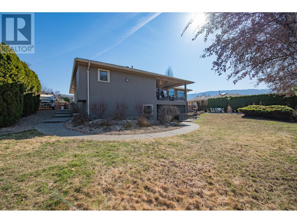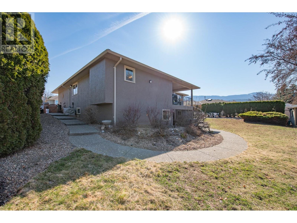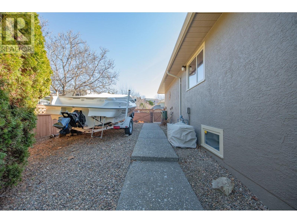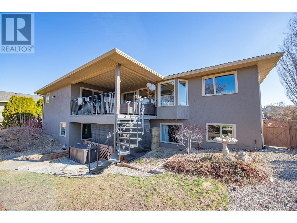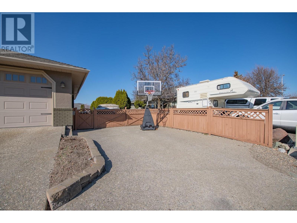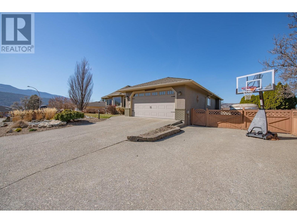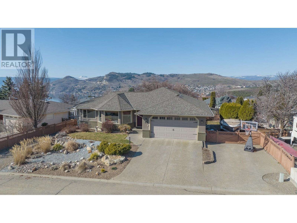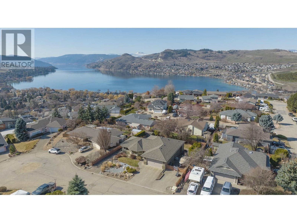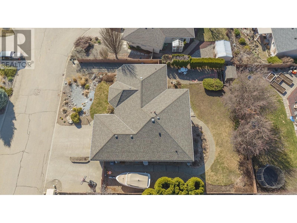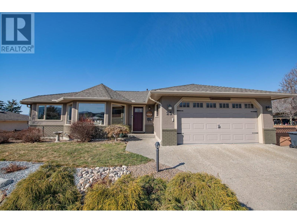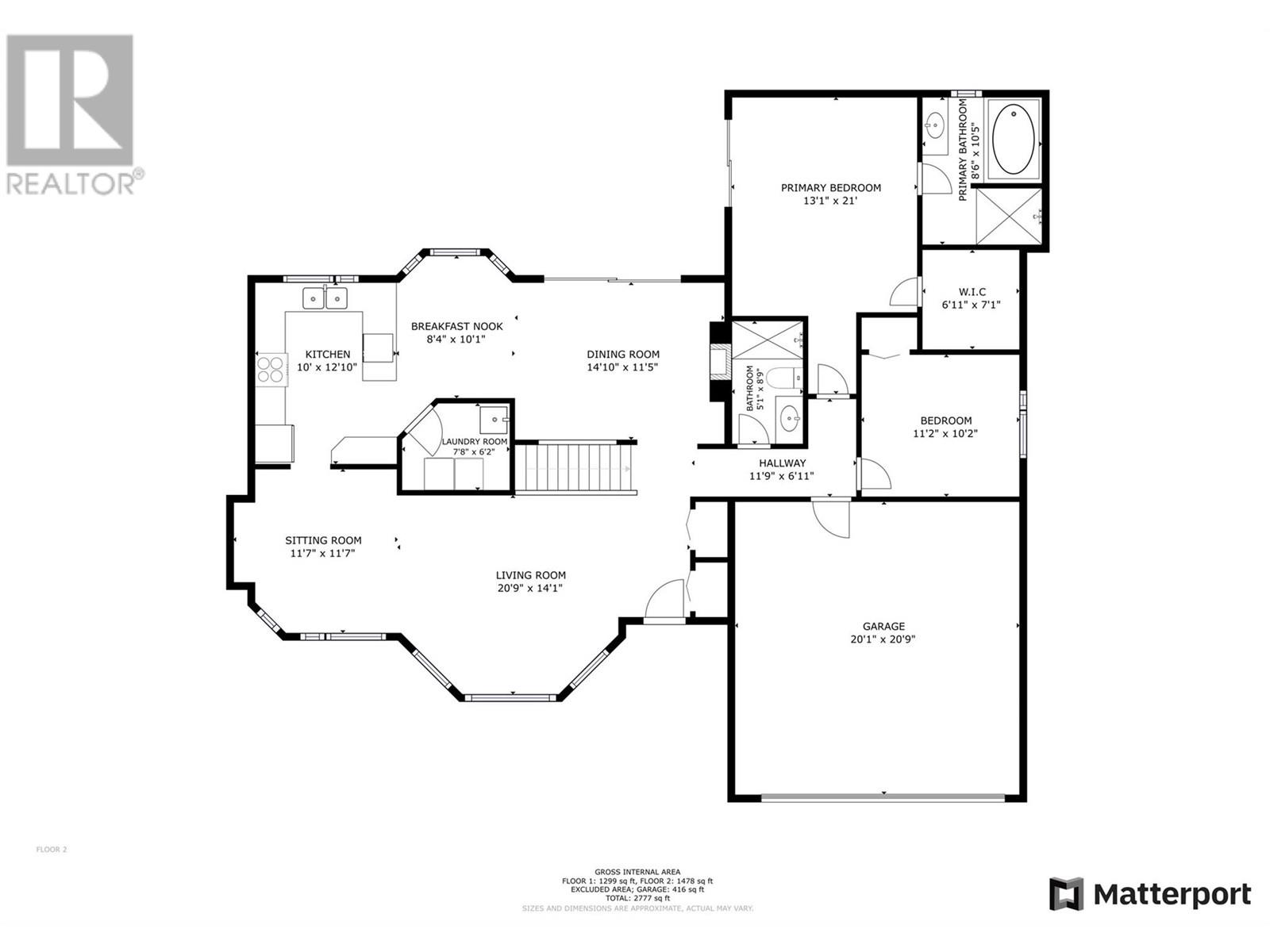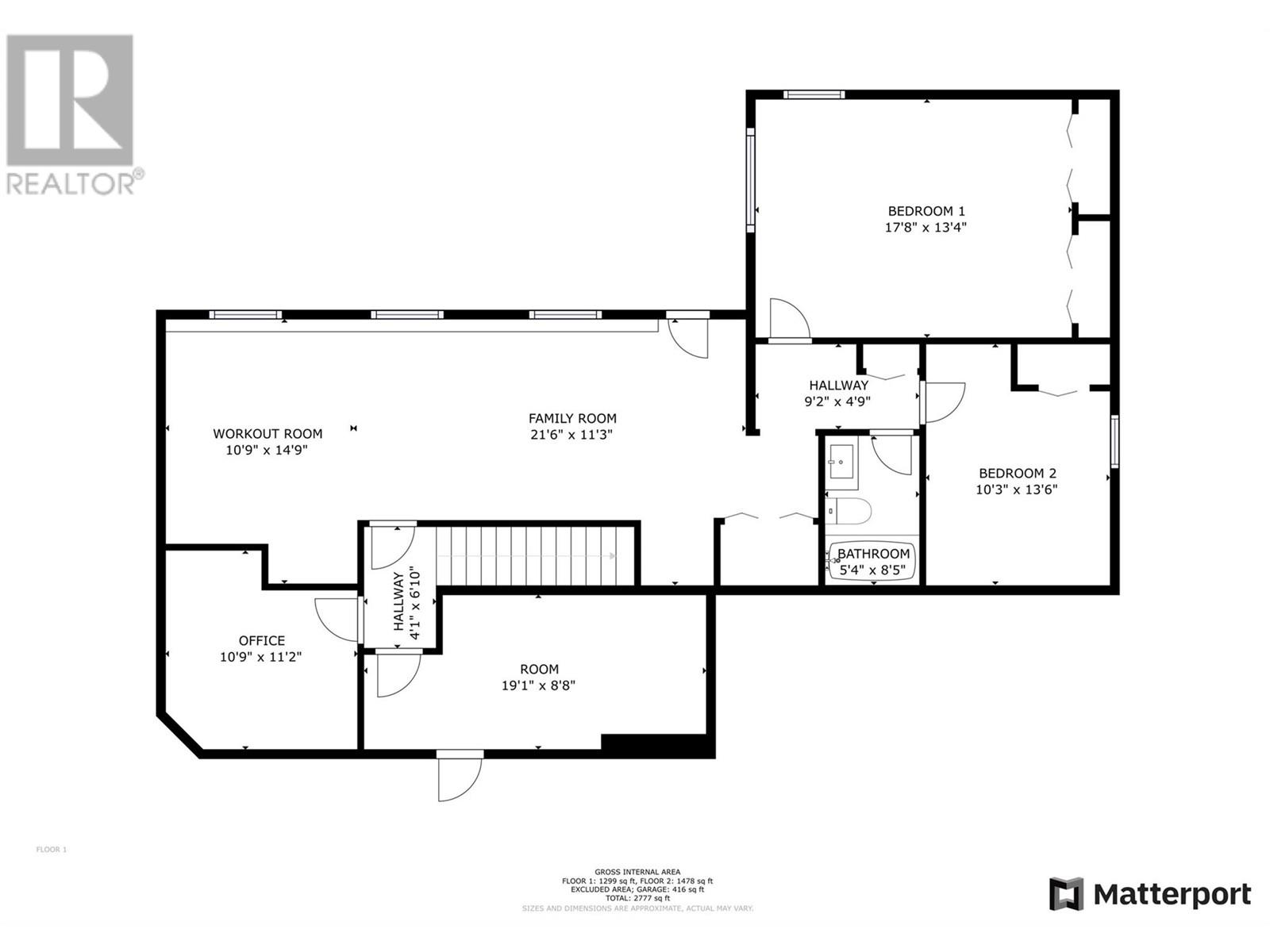- Price $1,089,000
- Age 1991
- Land Size 0.2 Acres
- Stories 2
- Size 2777 sqft
- Bedrooms 4
- Bathrooms 3
- See Remarks Spaces
- Attached Garage 2 Spaces
- Exterior Brick, Stucco
- Cooling Central Air Conditioning
- Appliances Refrigerator, Dishwasher, Dryer, Range - Electric, Washer
- Water Municipal water
- Sewer Municipal sewage system
- Flooring Tile, Vinyl
- View Lake view
- Fencing Fence
- Landscape Features Underground sprinkler
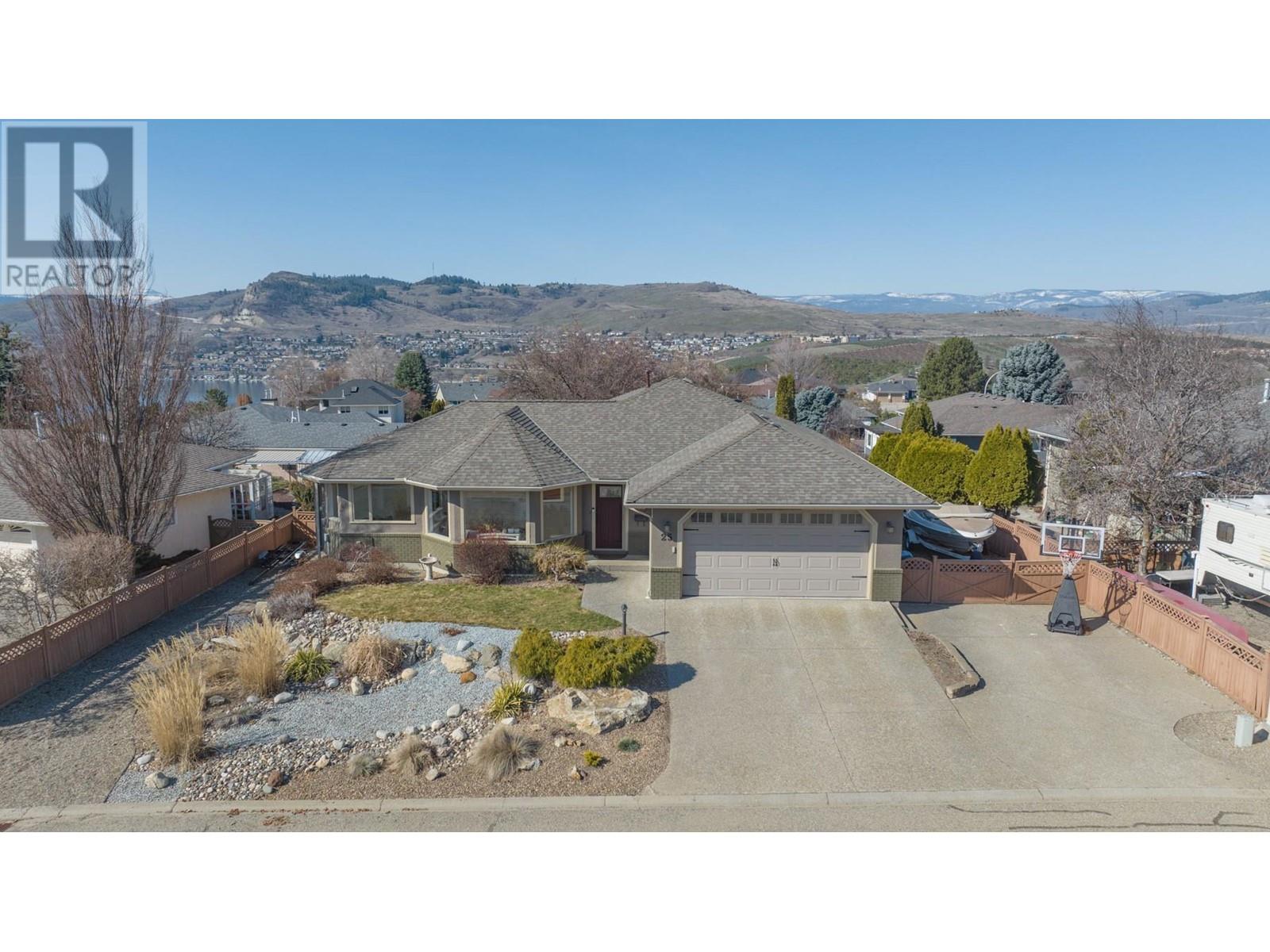
2777 sqft Single Family House
25 Lambert Place, Coldstream
Nestled on a serene cul-de-sac in Coldstream, this meticulously maintained property offers idyllic living with modern comforts. Boasting ample parking for boats, RVs, and extra vehicles alongside a double car garage, it caters to outdoor enthusiasts. The flat, private backyard, enveloped by mature landscaping, provides a tranquil retreat. Relax in the private hot tub and take in the peaceful natural surroundings. The house offers all main floor living with an easily suited basement. Complete with kitchen hookups are located in the exercise room and there is laundry on both levels. With 2 bedrooms on each floor and an additional office space, this home is perfect for families or those seeking ample space. Bright, expansive windows frame stunning views of Kal Lake, while a covered deck ensures four-season enjoyment. An easy walk to the best beach in the Okanagan and located in the Kidston & Kal school catchment area this is an ideal location for those of all ages. Beautifully updated throughout, this property seamlessly blends comfort, functionality, and natural beauty, offering a quintessential Coldstream lifestyle. (id:6770)
Contact Us to get more detailed information about this property or setup a viewing.
Basement
- Laundry room8'0'' x 4'0''
- Bedroom13'4'' x 17'8''
- Bedroom10'3'' x 13'6''
- 4pc Bathroom5'4'' x 8'5''
- Family room21'6'' x 8'8''
- Exercise room10'9'' x 14'9''
- Other4'1'' x 14'0''
- Utility room19'1'' x 8'8''
- Office10'9'' x 11'2''
Main level
- Other6'11'' x 7'1''
- 4pc Ensuite bath8'6'' x 10'5''
- Primary Bedroom13'1'' x 21'0''
- Bedroom11'2'' x 10'2''
- 4pc Bathroom5'1'' x 8'9''
- Laundry room7'8'' x 6'2''
- Family room11'7'' x 11'7''
- Kitchen10'0'' x 12'10''
- Dining nook8'4'' x 10'1''
- Dining room14'10'' x 11'5''
- Living room20'9'' x 14'1''
- Other20'2'' x 19'10''


