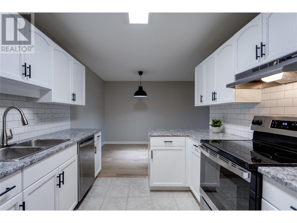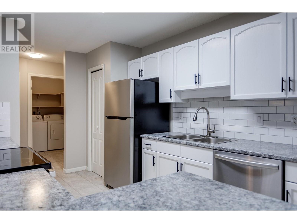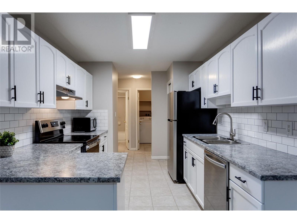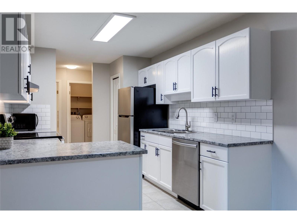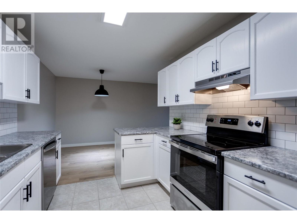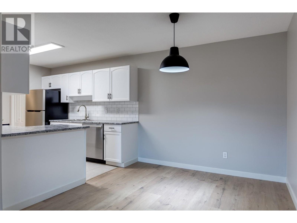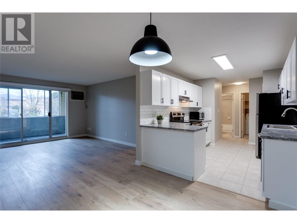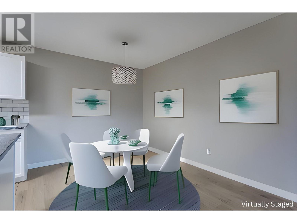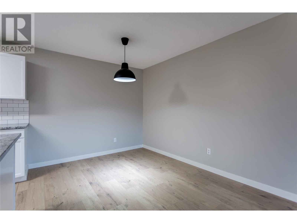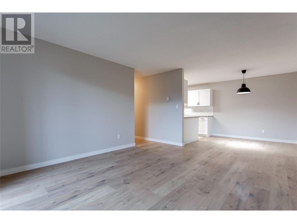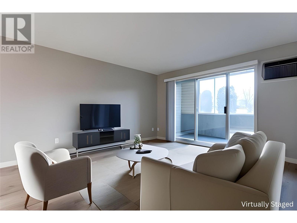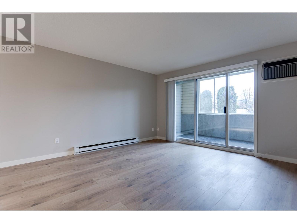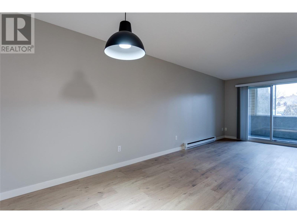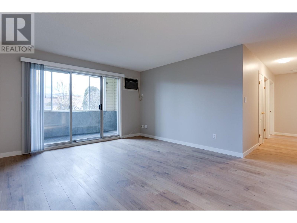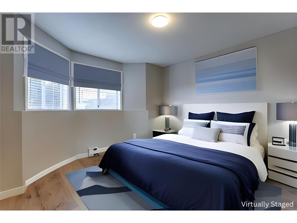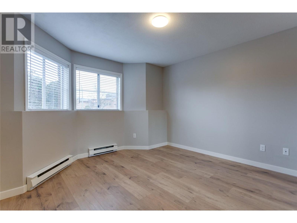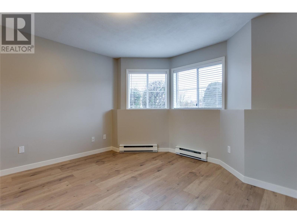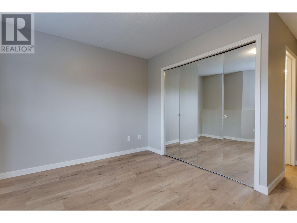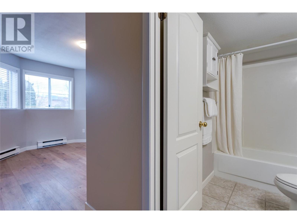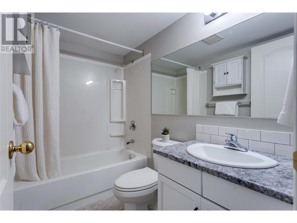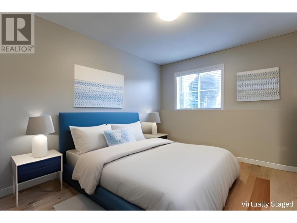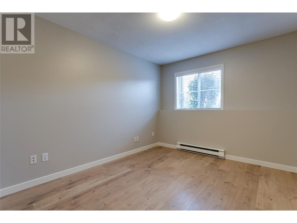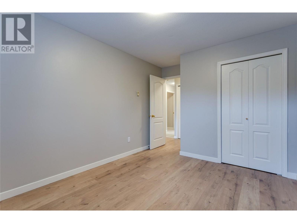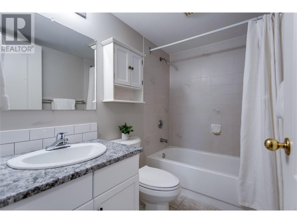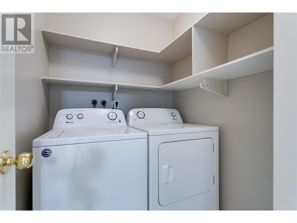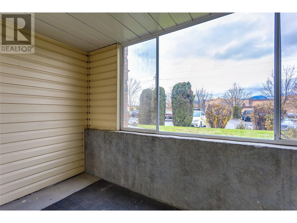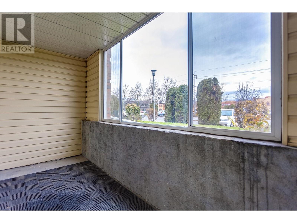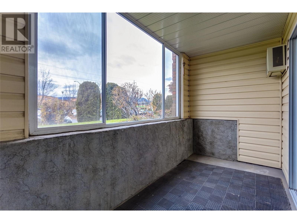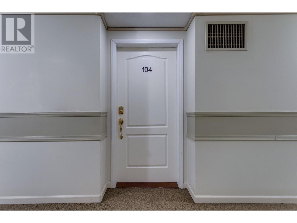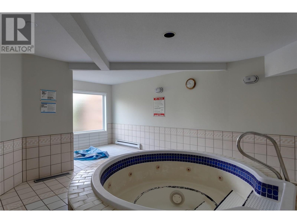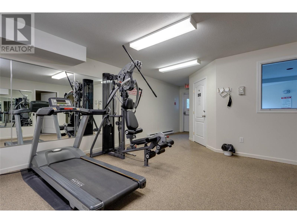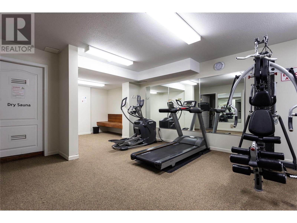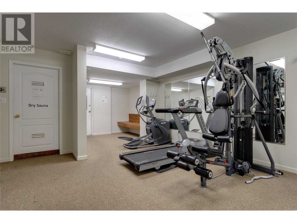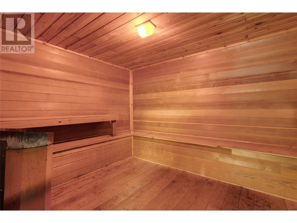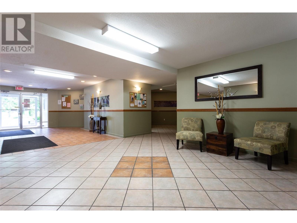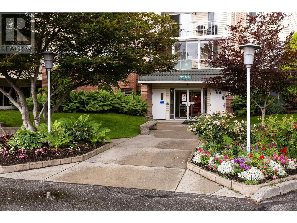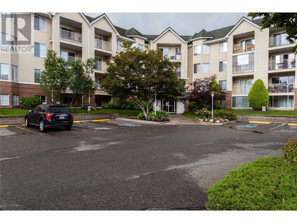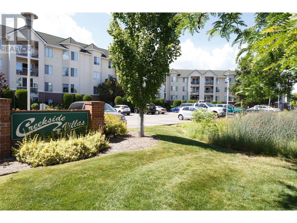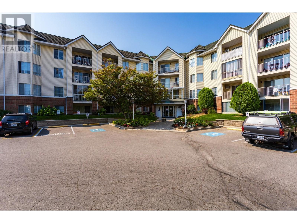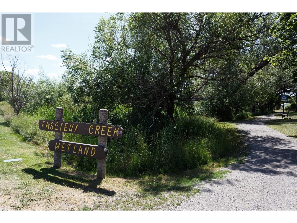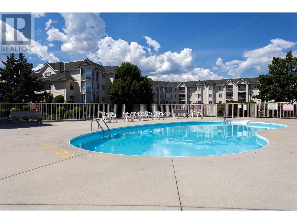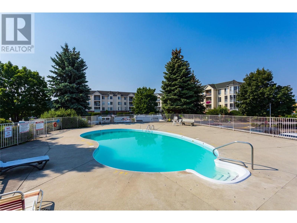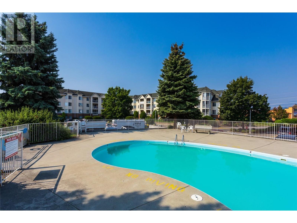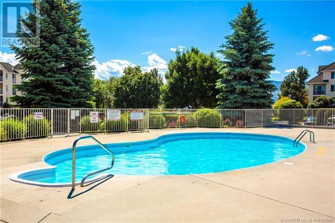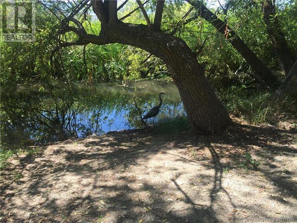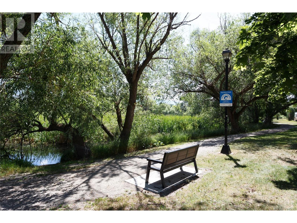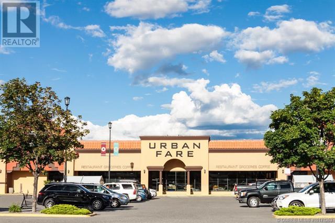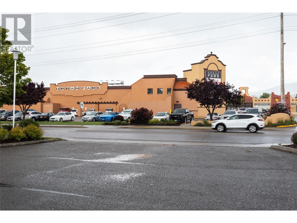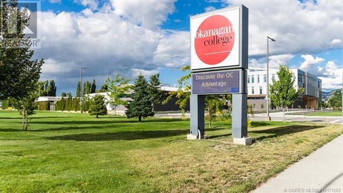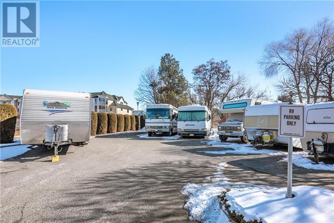- Price $424,000
- Age 1991
- Land Size 0.9 Acres
- Stories 1
- Size 959 sqft
- Bedrooms 2
- Bathrooms 2
- See Remarks Spaces
- Exterior Brick, Vinyl siding
- Cooling Wall Unit
- Appliances Refrigerator, Dishwasher, Dryer, Range - Electric, Microwave, Washer
- Water Municipal water
- Sewer Municipal sewage system
- Flooring Ceramic Tile, Laminate
- Landscape Features Level
- Strata Fees $381.06
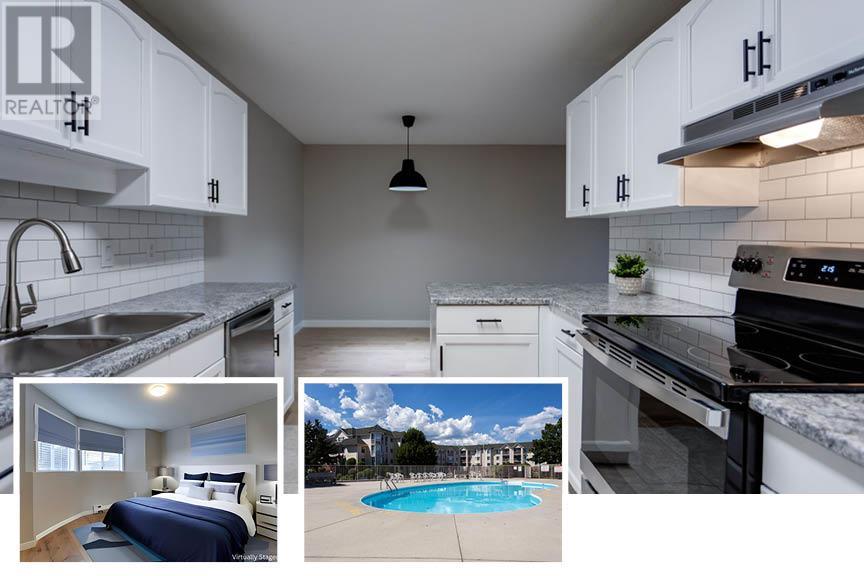
959 sqft Single Family Apartment
3163 Richter Street Unit# 104, Kelowna
Introducing a beautifully renovated 2 bedroom/2 bathroom contemporary condo in the heart of Kelowna's trendy Pandosy Village. Ideal for first-time home buyers, families, executives, or downsizers, this stylish home boasts light oak wide plank laminate flooring, fresh paint throughout, new countertops and window coverings. The bright, white kitchen features new SS appliances, tiled backsplash, and a convenient pantry. Both the main bathroom and the ensuite are full bathrooms with a bathtub. Experience resort-style living in this easy ""lock-and-go"" condo, offering on-site amenities such as a gym, sauna, hot tub, guest suite, and a heated saltwater pool to enjoy during those hot Okanagan summers. Located just a short walk from the lake, Gyro Beach, Rotary Beach, KGH Hospital, and top-rated schools, you'll also be near the public transit exchange and Fascieux Creek Wetlands. Pandosy Village offers an eclectic mix of shops, restaurants, and patios to enjoy at your leisure. With one assigned parking space, overflow parking, and allowance for a small dog or two cats, this home truly has it all. Don't miss this exceptional opportunity to live in style and comfort in one of Kelowna's most sought-after locations. Immediate occupancy for this move in ready condo. (id:6770)
Contact Us to get more detailed information about this property or setup a viewing.
Main level
- Primary Bedroom12' x 10'
- Other13' x 6'
- Laundry room7' x 5'
- Foyer4' x 12'
- 4pc Bathroom8' x 5'
- Bedroom9' x 12'
- 4pc Ensuite bath8' x 5'
- Dining room9' x 9'
- Kitchen14' x 9'
- Living room13' x 15'


