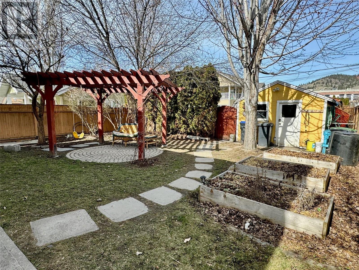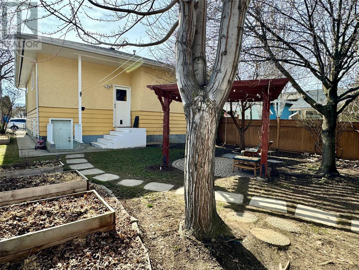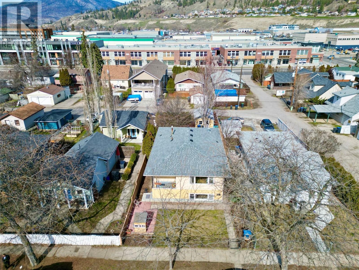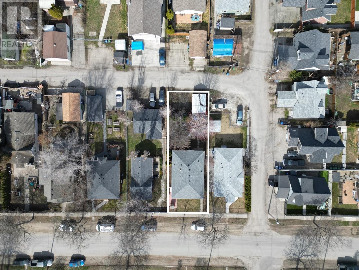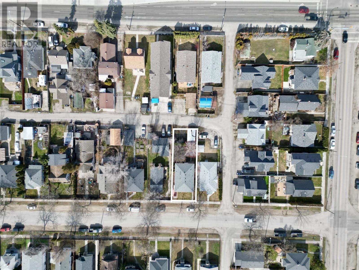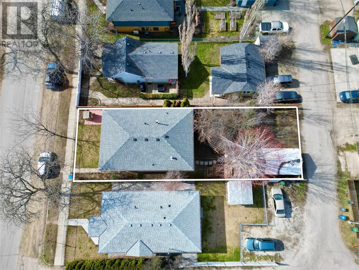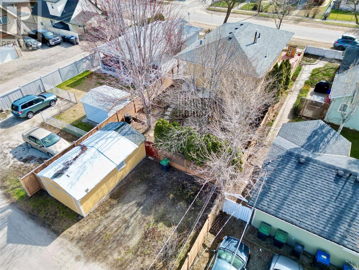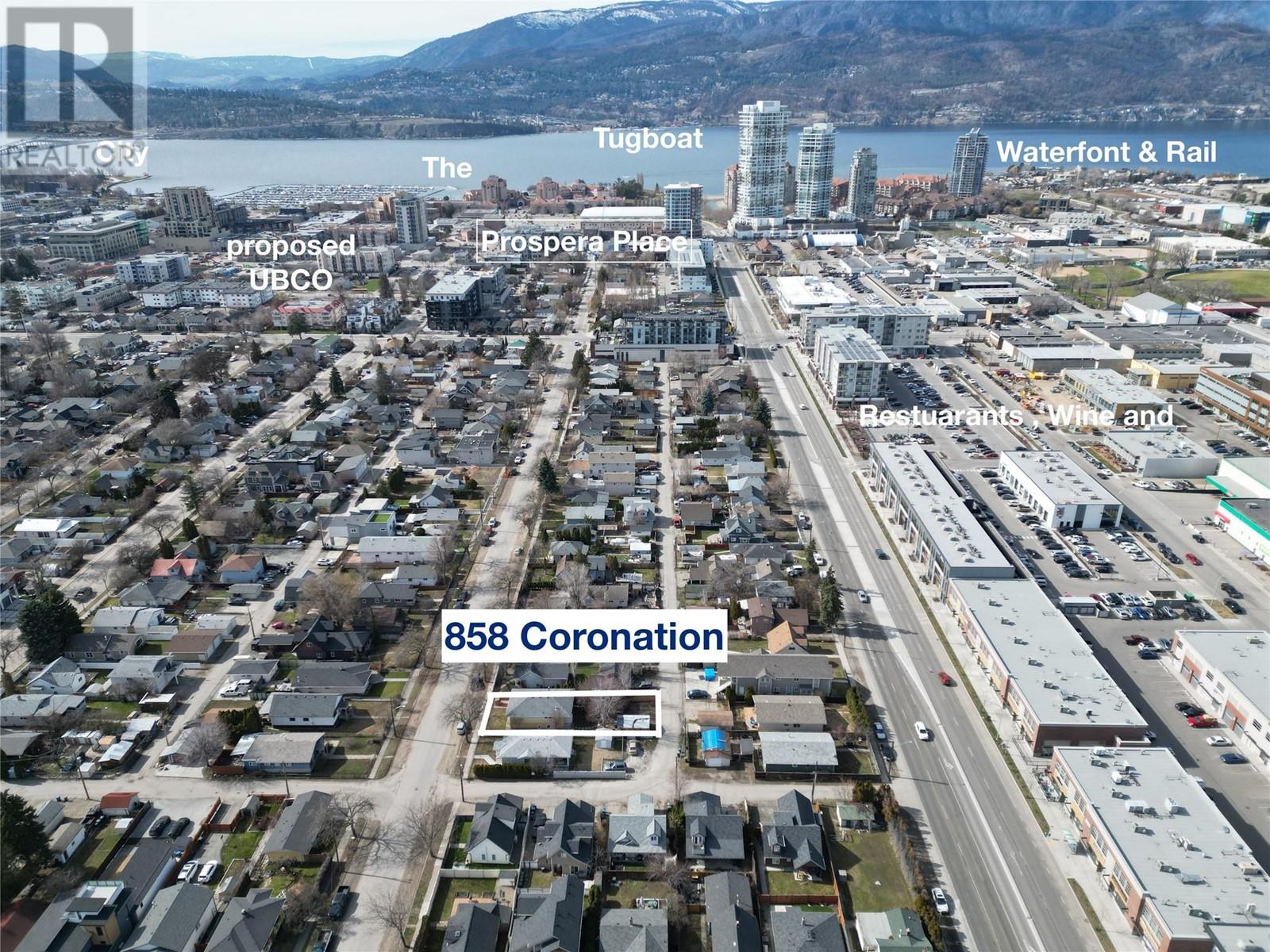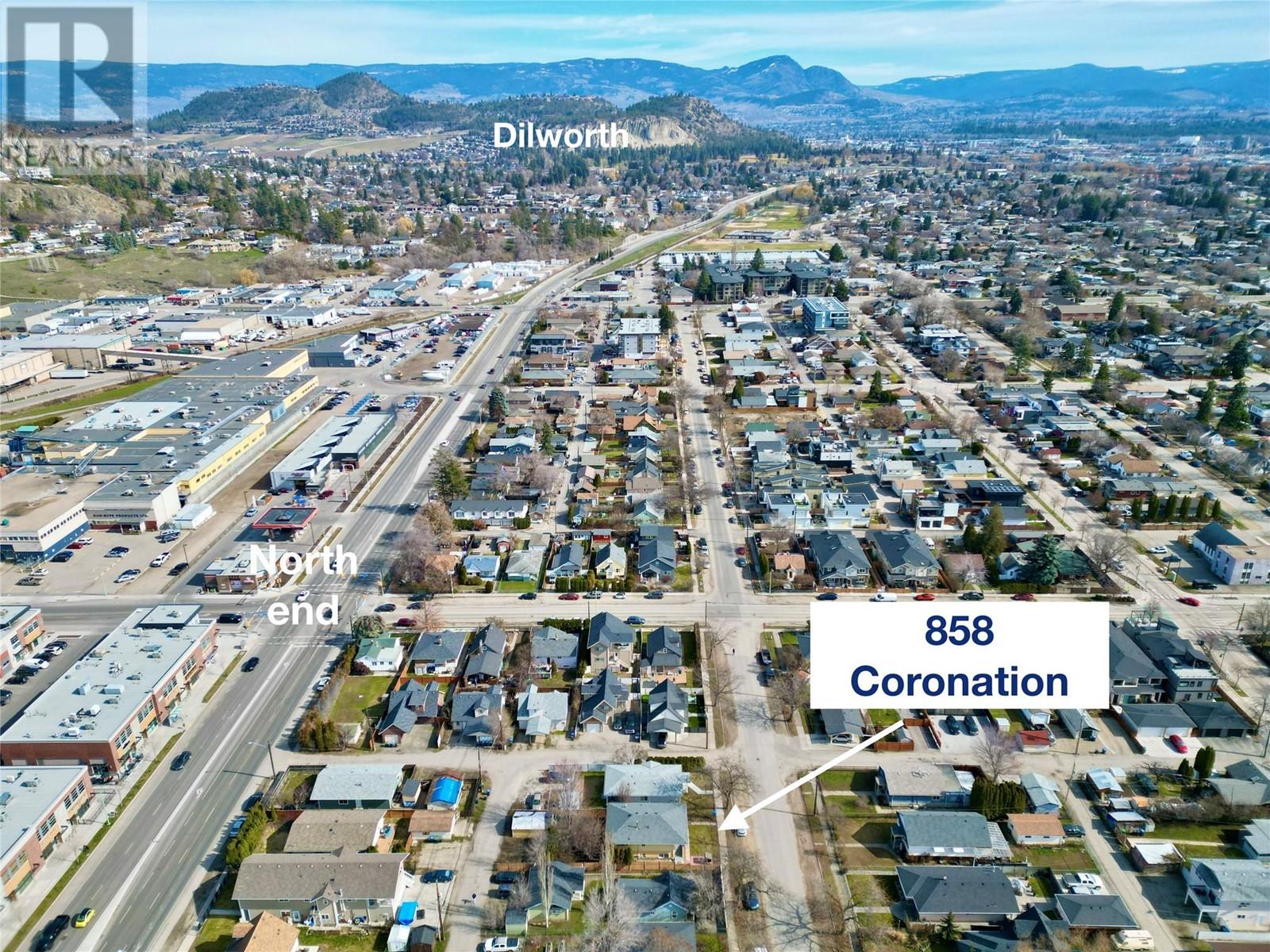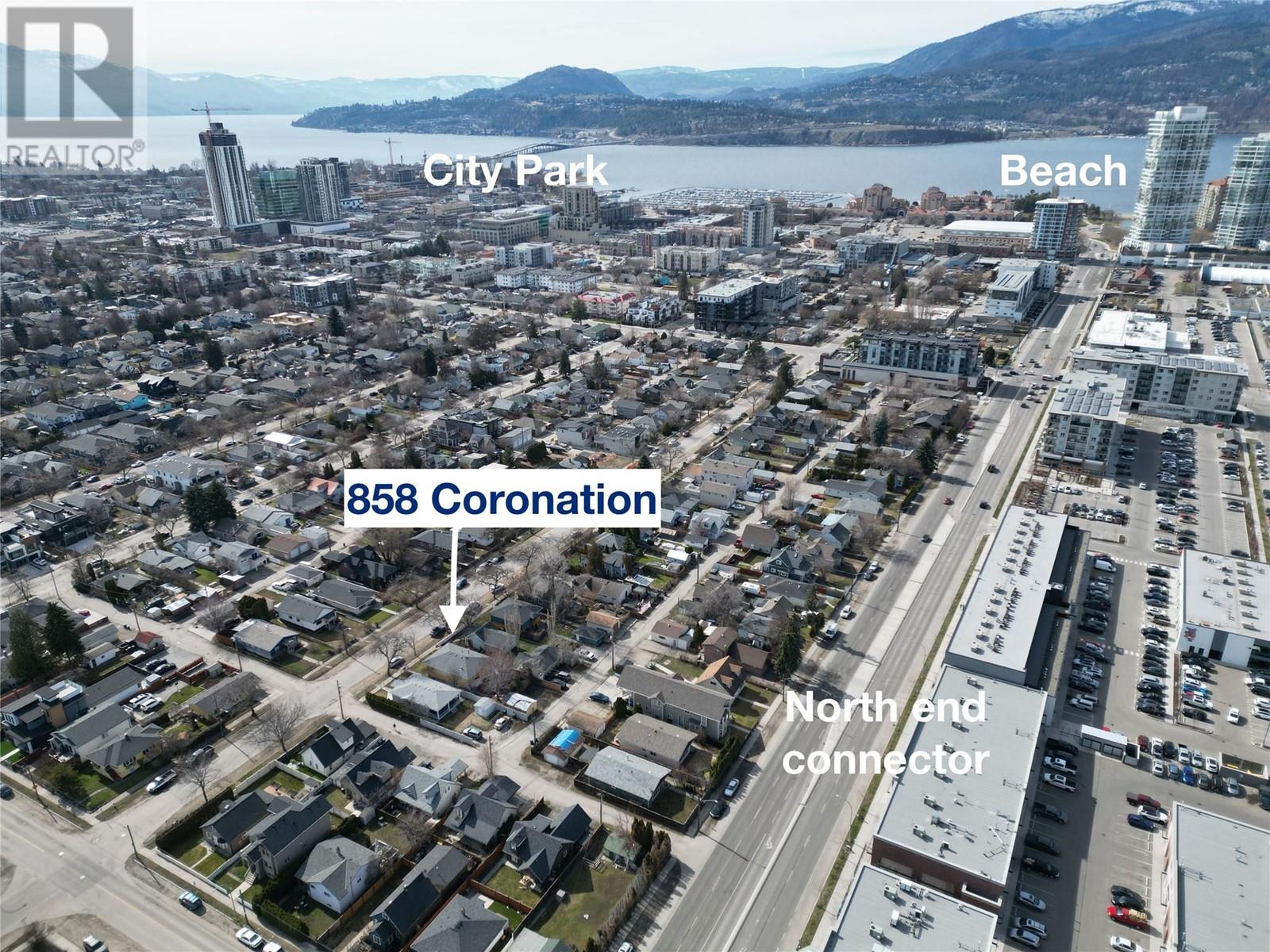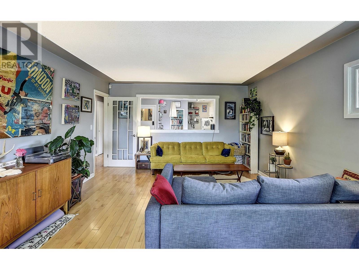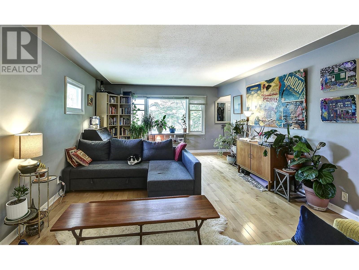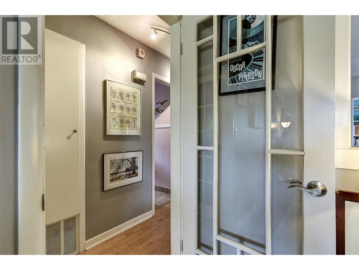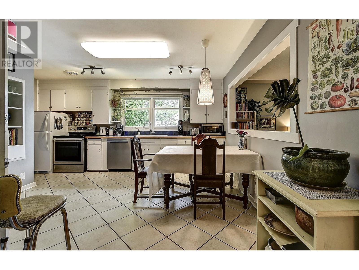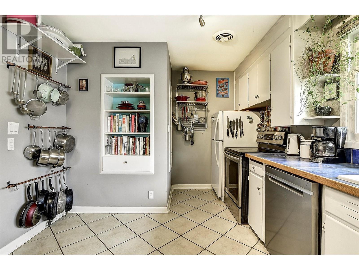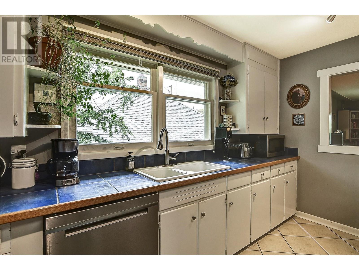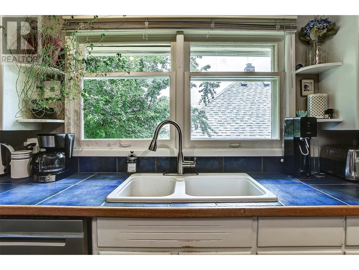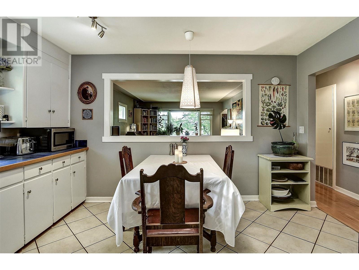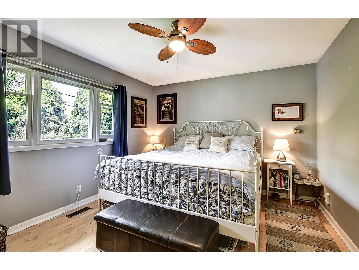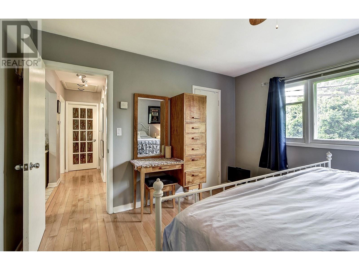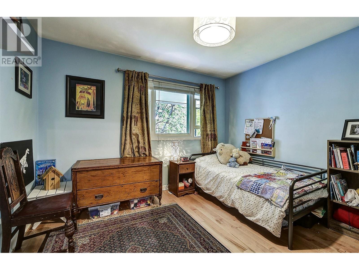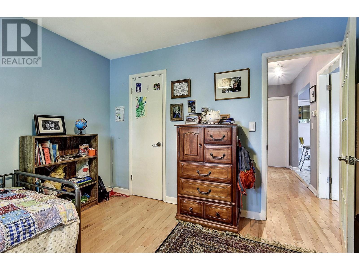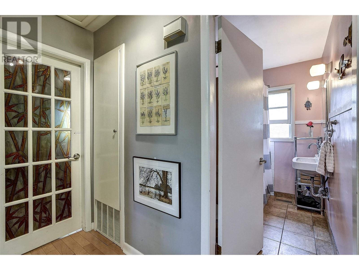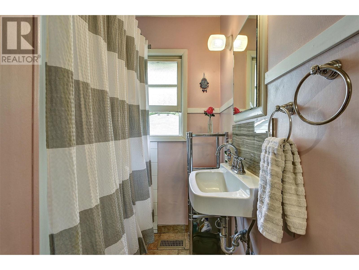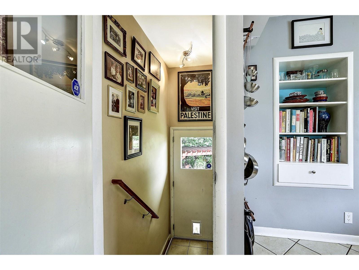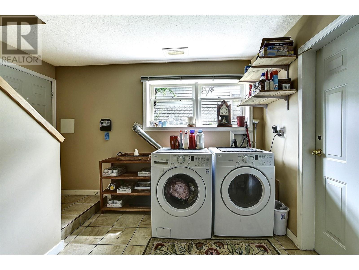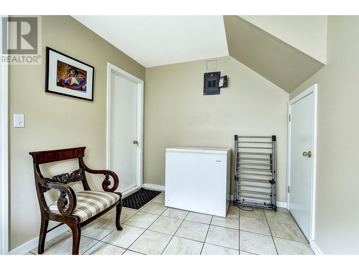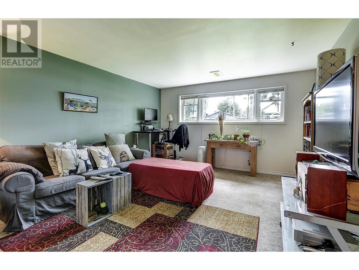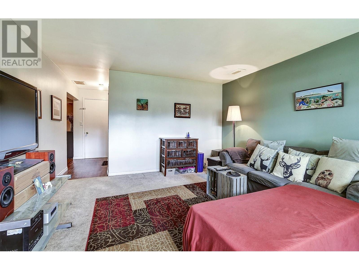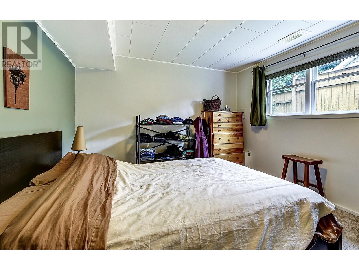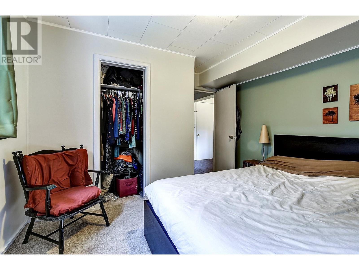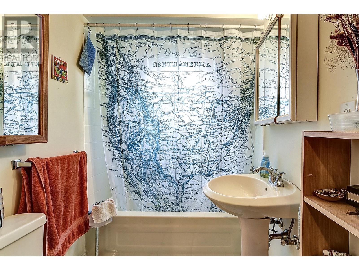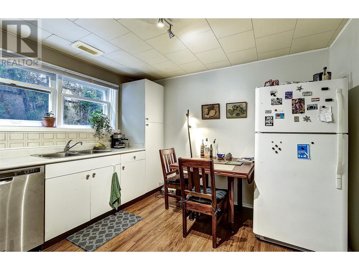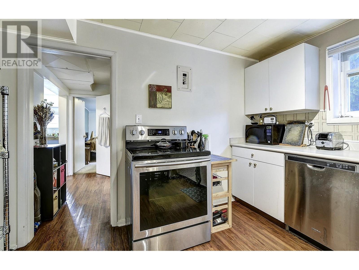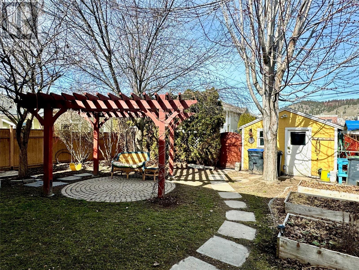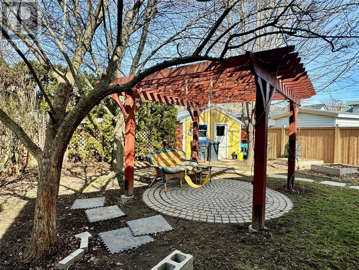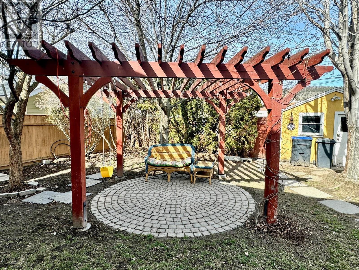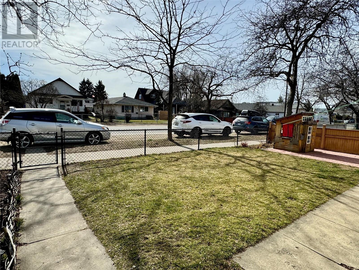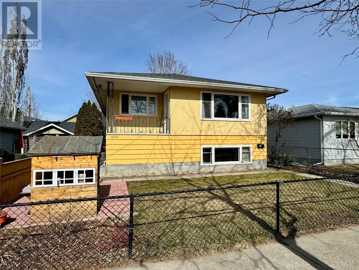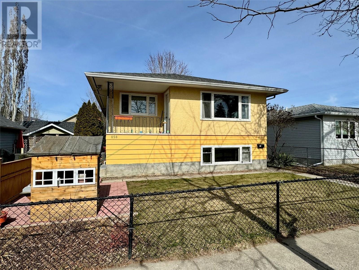- Price $895,000
- Age 1958
- Land Size 0.1 Acres
- Stories 1
- Size 1971 sqft
- Bedrooms 3
- Bathrooms 2
- Detached Garage 1 Spaces
- Exterior Stucco, Wood siding
- Cooling Central Air Conditioning
- Appliances Refrigerator, Dishwasher, Dryer, Range - Electric, Microwave, Washer & Dryer
- Water Community Water User's Utility
- Sewer Municipal sewage system
- Flooring Carpeted, Hardwood, Laminate, Tile
- Fencing Fence
- Landscape Features Landscaped, Level
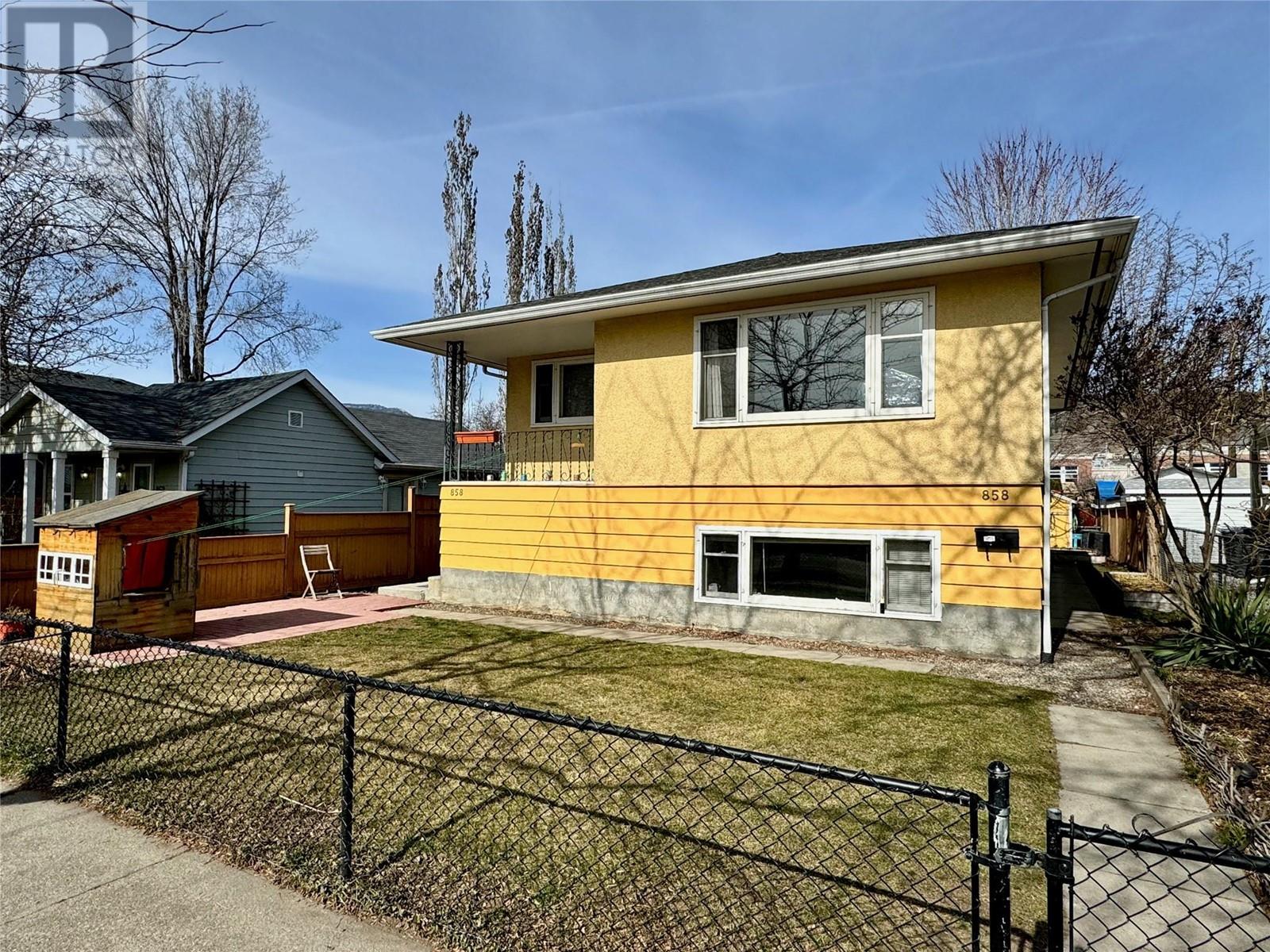
1971 sqft Single Family House
858 Coronation Avenue, Kelowna
CORE NEIGHBORHOOD INVESTMENT PROPERTY WITH LEGAL SUITE...Strategically located in Kelowna's hottest area of revitalization and build out area...Just steps from UBC’s new downtown campus, the Arts district, Parks, Restaurants, Prospera, the Beach, Rail trail and Lake! A rare opportunity! Flexibility and Charm in downtown Kelowna — as a home, an investment, or both! This beautiful well maintained home features a two bedroom main floor suite, and a legal one-bedroom mortgage helper in a bright daylight basement with separate entrance and shared laundry. Lots of upgrades including updated roof (2022), furnace (2018) and central air conditioning (2018) for summer comfort, sewer line (2021), newer appliances, upgraded electrical (2020). The upstairs is adorable - full of warmth and character. Maple Hardwood floors, interior Glass door, and Open plan. Large wood eat-in kitchen up overlooks warm inviting Living room with big picture window. 4 piece main bathroom. A well maintained and a great home to live in or invest in! Situated on a Lovely Mature Landscaped lot complete with pergola, patio, quaint detached workshop/garage, fenced with alley access! Recent MF1 zoning changes allow future development, including carriage home or fourplex, and combined with others properties, maybe more! Lovely older 1 Bed Suite is legally non-conforming. (Note interior pictures are from a couple years ago, some colors changed to more neutral). Lovely Tenants up and down happy to stay. (id:6770)
Contact Us to get more detailed information about this property or setup a viewing.
Additional Accommodation
- Full ensuite bathroom6'10'' x 4'10''
- Bedroom13'8'' x 10'10''
- Living room16' x 12'11''
- Kitchen10'10'' x 11'6''
Basement
- Utility room3'7'' x 3'1''
- Storage11'1'' x 4'5''
- Laundry room12'8'' x 8'1''
Main level
- 4pc Bathroom7'9'' x 4'11''
- Bedroom11'3'' x 11'2''
- Primary Bedroom11'4'' x 12'11''
- Living room13'6'' x 19'11''
- Kitchen13'5'' x 16'5''


